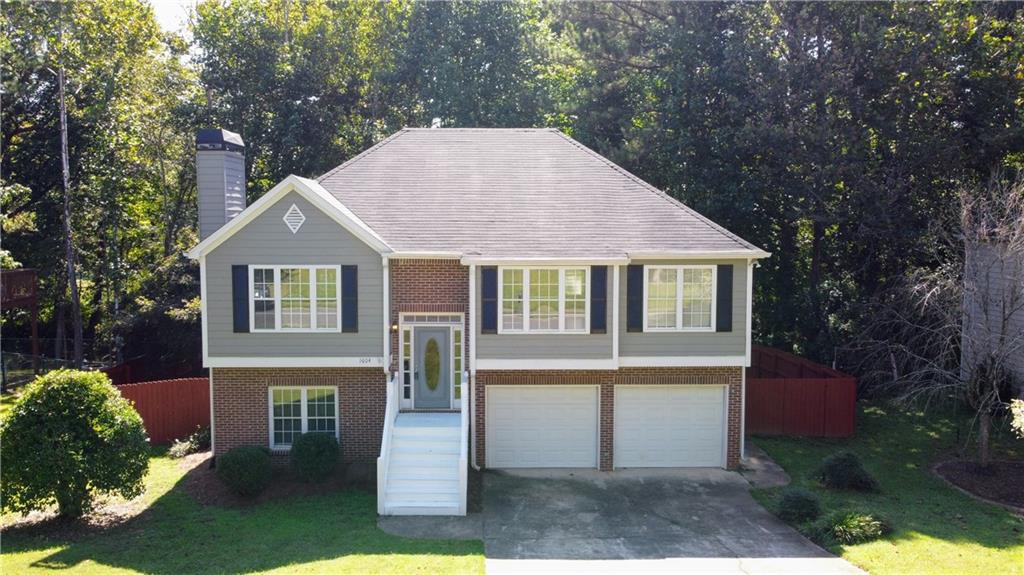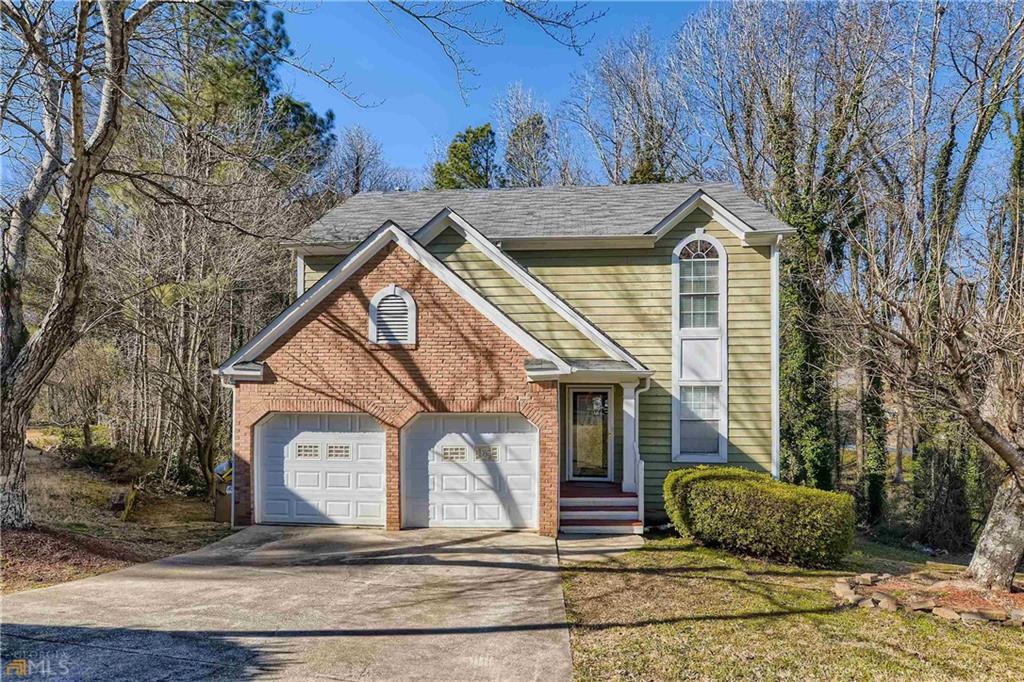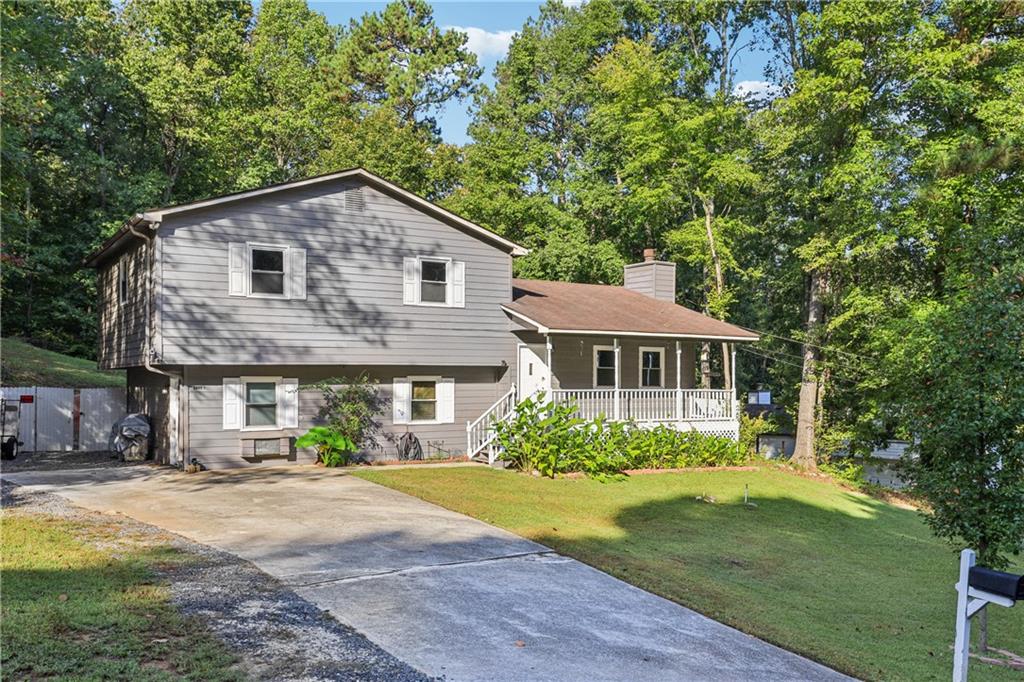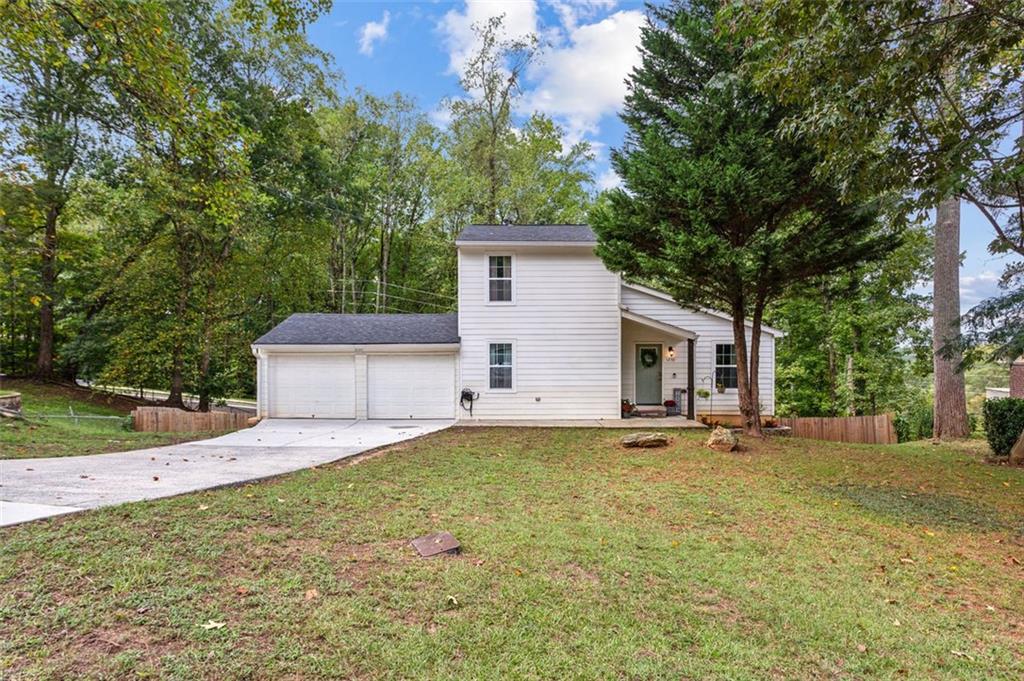2598 Canon Drive Marietta GA 30064, MLS# 404666001
Marietta, GA 30064
- 3Beds
- 3Full Baths
- N/AHalf Baths
- N/A SqFt
- 1981Year Built
- 0.25Acres
- MLS# 404666001
- Residential
- Single Family Residence
- Active
- Approx Time on Market1 month, 29 days
- AreaN/A
- CountyCobb - GA
- Subdivision Horseshoe Bend
Overview
Welcome to 2598 Canon Dr SW, a charming ranch home nestled in the serene Horseshoe Bend community. Beautiful corner lot just 8 MILES FROM THE BRAVES STADIUM!!! This delightful residence harmoniously blends comfort and convenience, showcasing all-new flooring and a freshly painted exterior that radiates modern appeal.As you approach, youll be greeted by a picturesque bridge leading to your new home, setting a serene tone for what lies ahead. Step inside to find a beautifully updated kitchen featuring sleek stainless steel appliances, luxurious granite countertops, and elegant tile accentsperfect for both everyday meals and entertaining guests.Situated on a generous 0.41-acre corner lot, this home offers ample space for outdoor enjoyment. Relax and unwind on your expansive back deck, which provides serene wooded views and is ideal for hosting gatherings.The full finished basement adds significant value, featuring a bedroom and a full bathroomideal for a teen or in-law suite, or even as a great AirBnB income opportunity, thanks to its private exterior entry.Additional highlights include a versatile workshop and two extra storage units, ensuring plenty of space for all your needs. Inside, this 3-bedroom, 3-bathroom home is thoughtfully designed for comfort and convenience, with a brand new roof and fridge adding to its modern appeal.Horseshoe Bend is a peaceful retreat while remaining conveniently close to shopping, dining, and the vibrant Marietta Square. With easy access to Powder Springs Road and the East-West Connector, commuting to Kennesaw or Smyrna is effortless.Dont miss the chance to experience the charm and versatility of this wonderful home. Schedule your visit today and discover your new sanctuary in Horseshoe Bend!
Association Fees / Info
Hoa: No
Community Features: None
Bathroom Info
Main Bathroom Level: 2
Total Baths: 3.00
Fullbaths: 3
Room Bedroom Features: Master on Main
Bedroom Info
Beds: 3
Building Info
Habitable Residence: No
Business Info
Equipment: None
Exterior Features
Fence: Fenced
Patio and Porch: Deck, Front Porch
Exterior Features: Garden, Other
Road Surface Type: Paved
Pool Private: No
County: Cobb - GA
Acres: 0.25
Pool Desc: None
Fees / Restrictions
Financial
Original Price: $374,900
Owner Financing: No
Garage / Parking
Parking Features: Garage, Garage Door Opener
Green / Env Info
Green Energy Generation: None
Handicap
Accessibility Features: None
Interior Features
Security Ftr: None
Fireplace Features: Living Room
Levels: Two
Appliances: Dishwasher, Gas Range, Microwave
Laundry Features: Main Level
Interior Features: Other
Flooring: Hardwood
Spa Features: None
Lot Info
Lot Size Source: Public Records
Lot Features: Corner Lot
Lot Size: 82 x 133
Misc
Property Attached: No
Home Warranty: No
Open House
Other
Other Structures: None
Property Info
Construction Materials: Wood Siding
Year Built: 1,981
Property Condition: Resale
Roof: Shingle
Property Type: Residential Detached
Style: Traditional
Rental Info
Land Lease: No
Room Info
Kitchen Features: Cabinets Stain, Eat-in Kitchen, Solid Surface Counters, Other
Room Master Bathroom Features: Shower Only
Room Dining Room Features: Separate Dining Room
Special Features
Green Features: None
Special Listing Conditions: None
Special Circumstances: None
Sqft Info
Building Area Total: 2282
Building Area Source: Public Records
Tax Info
Tax Amount Annual: 4120
Tax Year: 2,023
Tax Parcel Letter: 19-0566-0-038-0
Unit Info
Utilities / Hvac
Cool System: Ceiling Fan(s), Central Air
Electric: Other
Heating: Heat Pump, Natural Gas
Utilities: None
Sewer: Public Sewer
Waterfront / Water
Water Body Name: None
Water Source: Public
Waterfront Features: None
Directions
Coming from Powder Springs Rd turn onto Bankstone. Left onto Sawmill Rd. Right onto Canon Drive SW. Home is on Left.Listing Provided courtesy of Brown Meyers Brokers, Llc.
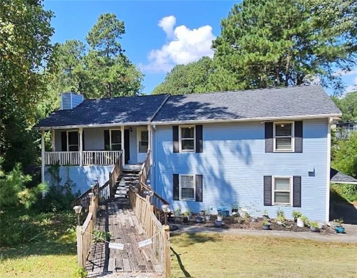
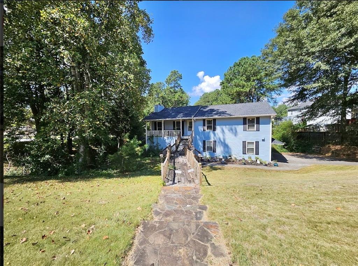
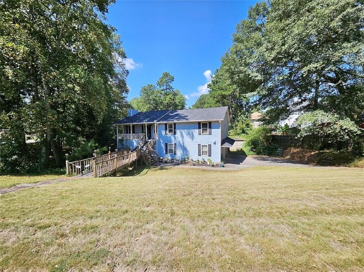
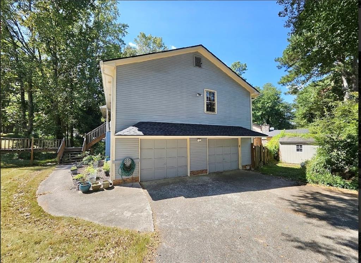
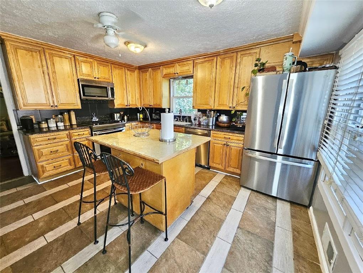
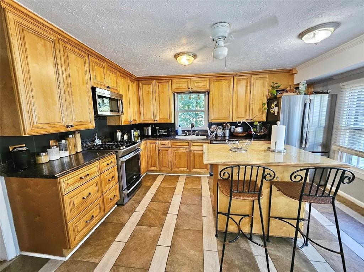
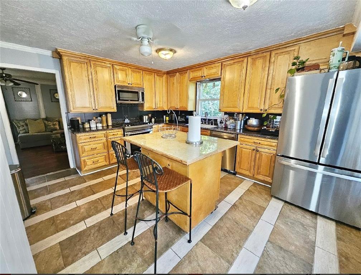
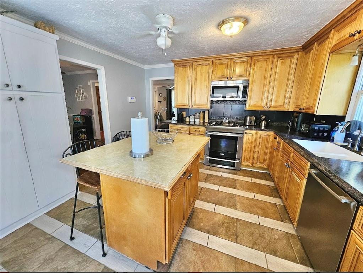
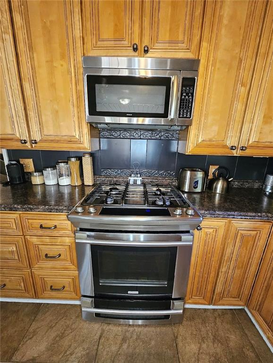
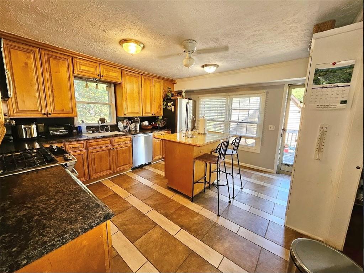
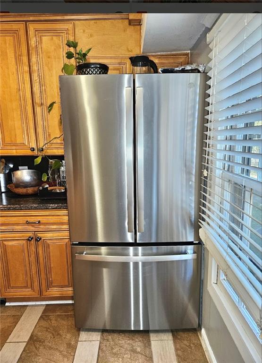
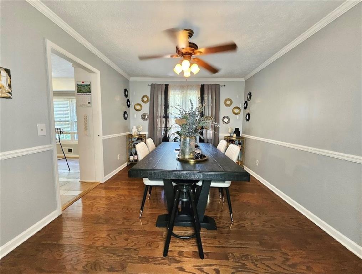
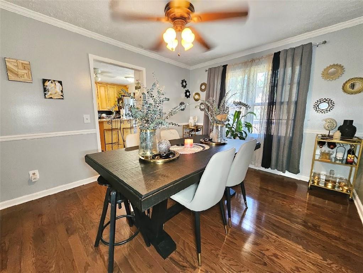
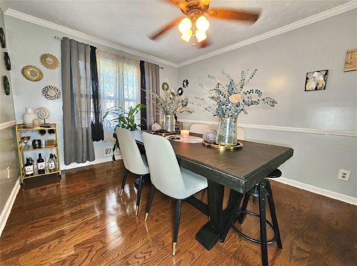
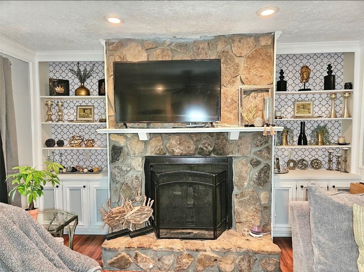
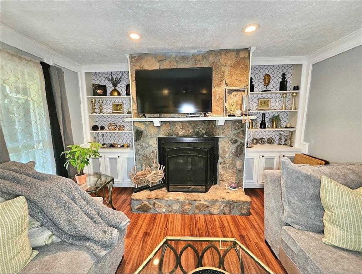
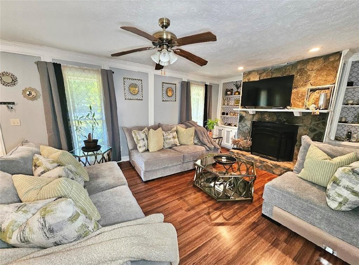
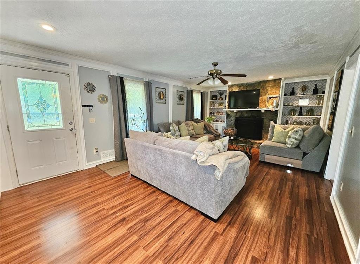
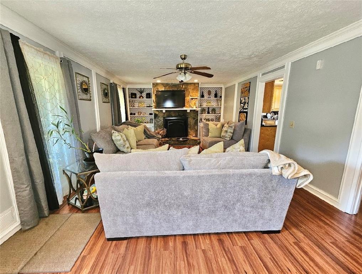
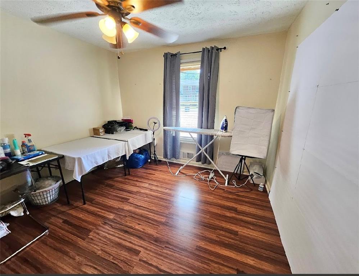
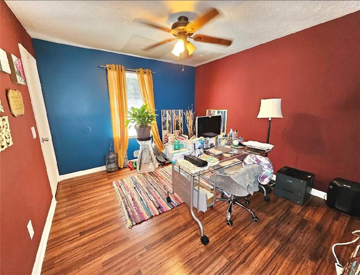
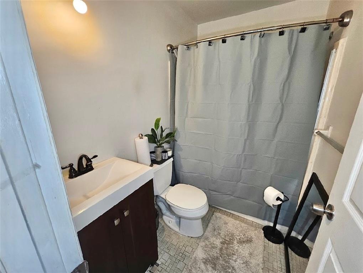
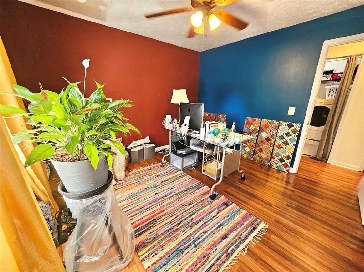
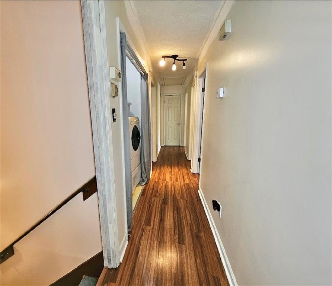
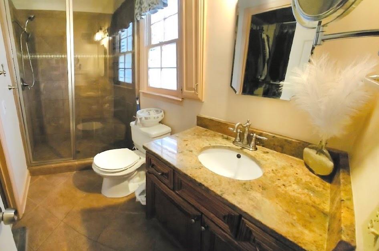
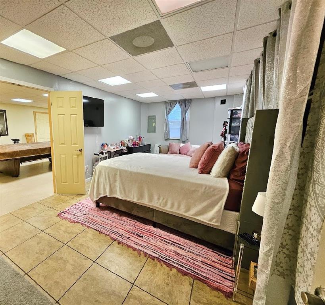
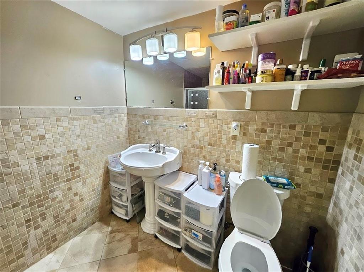
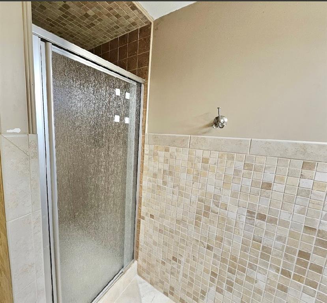
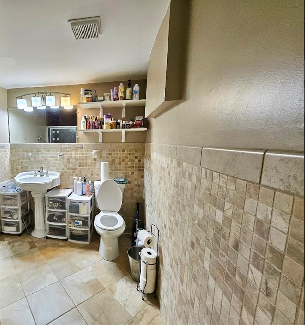
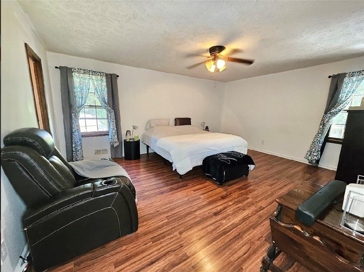
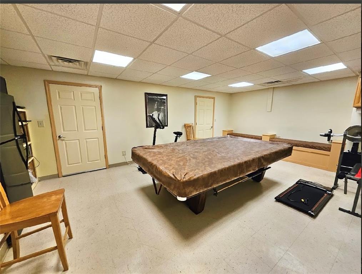
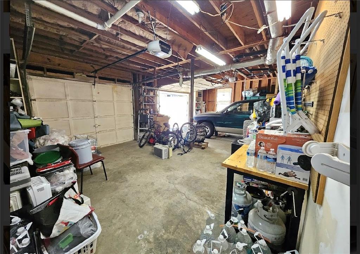
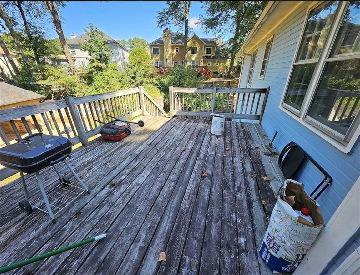
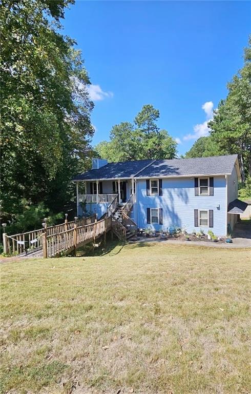
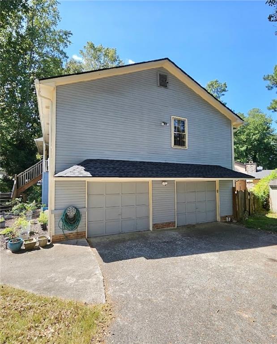
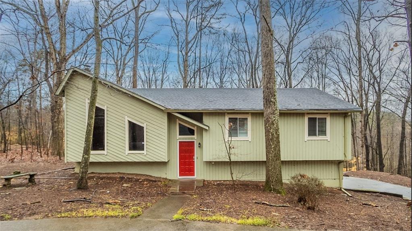
 MLS# 7330564
MLS# 7330564 