2599 Ridgewood Terrace Atlanta GA 30318, MLS# 385984103
Atlanta, GA 30318
- 6Beds
- 5Full Baths
- N/AHalf Baths
- N/A SqFt
- 2010Year Built
- 0.22Acres
- MLS# 385984103
- Residential
- Single Family Residence
- Active
- Approx Time on Market5 months, 19 days
- AreaN/A
- CountyFulton - GA
- Subdivision Buckhead
Overview
Incredible opportunity for a gorgeous home with everything to offer in popular Ridgewood Heights neighborhood. Features include walnut hardwoods, 10 ft ceilings, kitchen with quartz counters, stainless appliances, banquet seating area, view to keeping room with stone fireplace. Guest room on main, mud room off of 2 car garage. Newly finished daylight terrace level with bar, bed/bath, media room, tons of storage. Primary suite with huge walk in closet, double vanity, separate tub/shower. Sizable secondary bedrooms. Fenced in back yard with fun new sports court and tranquil creek setting. Top rated Brandon school district and minutes to area private schools, Publix, restaurants, upper west side shops, Midtown, the Battery, Buckhead.
Association Fees / Info
Hoa: No
Community Features: Fishing, Near Schools, Near Shopping, Near Trails/Greenway, Park
Bathroom Info
Main Bathroom Level: 1
Total Baths: 5.00
Fullbaths: 5
Room Bedroom Features: Oversized Master
Bedroom Info
Beds: 6
Building Info
Habitable Residence: No
Business Info
Equipment: Irrigation Equipment
Exterior Features
Fence: Back Yard, Fenced
Patio and Porch: Covered, Front Porch, Patio, Rear Porch
Exterior Features: Garden, Private Yard, Rain Gutters, Rear Stairs, Other
Road Surface Type: Paved
Pool Private: No
County: Fulton - GA
Acres: 0.22
Pool Desc: None
Fees / Restrictions
Financial
Original Price: $1,795,000
Owner Financing: No
Garage / Parking
Parking Features: Garage, Garage Faces Side, Kitchen Level
Green / Env Info
Green Energy Generation: None
Handicap
Accessibility Features: None
Interior Features
Security Ftr: Smoke Detector(s)
Fireplace Features: Family Room, Living Room
Levels: Three Or More
Appliances: Dishwasher, Double Oven, Gas Cooktop, Microwave, Range Hood, Refrigerator
Laundry Features: Laundry Room, Sink, Upper Level
Interior Features: Bookcases, Central Vacuum, Double Vanity, Entrance Foyer, High Ceilings 10 ft Main, High Ceilings 10 ft Upper, Recessed Lighting, Walk-In Closet(s)
Flooring: Hardwood
Spa Features: None
Lot Info
Lot Size Source: Public Records
Lot Features: Back Yard, Corner Lot, Landscaped, Level, Private
Lot Size: x
Misc
Property Attached: No
Home Warranty: No
Open House
Other
Other Structures: None
Property Info
Construction Materials: Cement Siding
Year Built: 2,010
Property Condition: Resale
Roof: Composition
Property Type: Residential Detached
Style: Traditional
Rental Info
Land Lease: No
Room Info
Kitchen Features: Cabinets White, Eat-in Kitchen, Kitchen Island, Pantry, Stone Counters, View to Family Room
Room Master Bathroom Features: Double Vanity,Separate Tub/Shower,Soaking Tub
Room Dining Room Features: Butlers Pantry,Separate Dining Room
Special Features
Green Features: None
Special Listing Conditions: None
Special Circumstances: None
Sqft Info
Building Area Total: 5433
Building Area Source: Owner
Tax Info
Tax Amount Annual: 11396
Tax Year: 2,023
Tax Parcel Letter: 17-0231-0001-040-0
Unit Info
Utilities / Hvac
Cool System: Ceiling Fan(s), Central Air, Zoned
Electric: Other
Heating: Forced Air, Zoned
Utilities: Other
Sewer: Public Sewer
Waterfront / Water
Water Body Name: None
Water Source: Public
Waterfront Features: None
Directions
From Buckhead, head south on Peachtree, take a right onto W Wesley Road, Take a left onto Moores Mill, Take a right onto Ridgewood Terrace, the home will be on your right.Listing Provided courtesy of Ansley Real Estate | Christie's International Real Estate
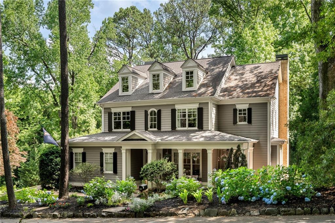
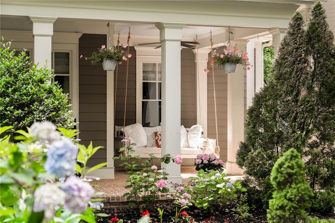
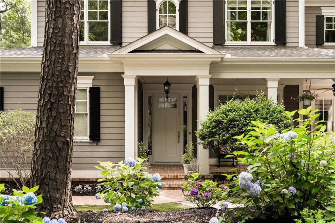
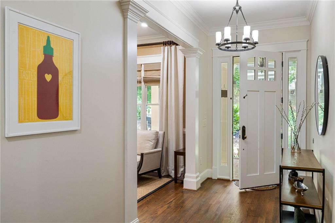
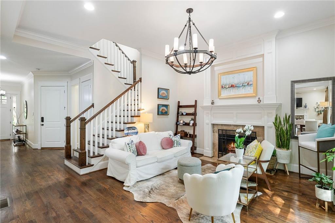
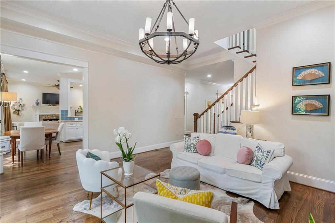
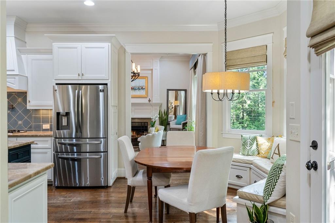
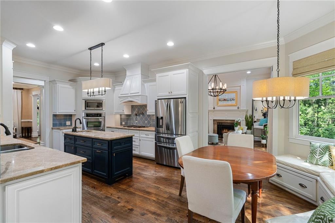
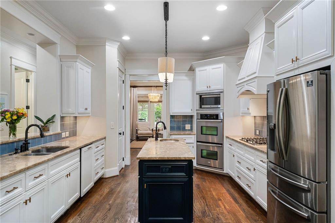
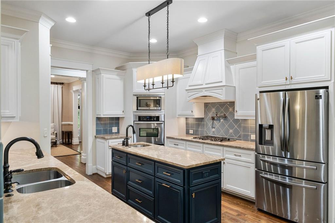
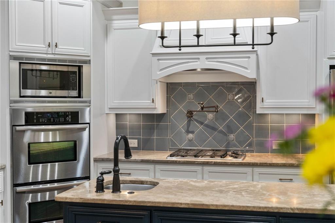
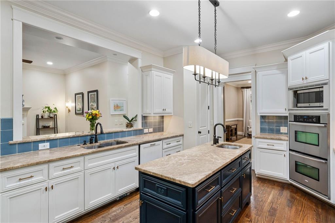
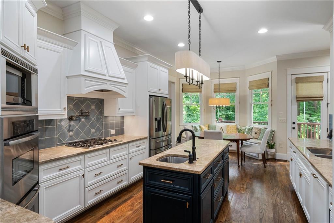
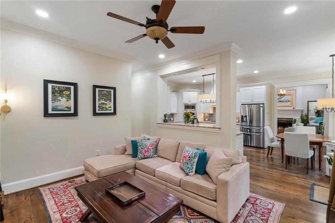
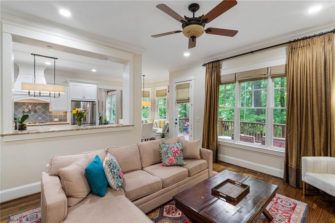
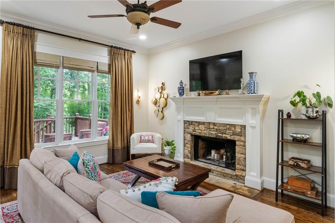
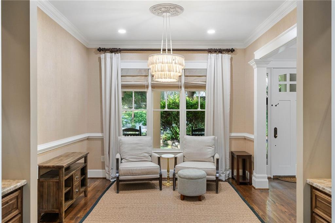
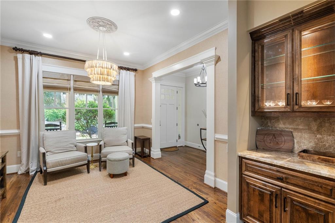
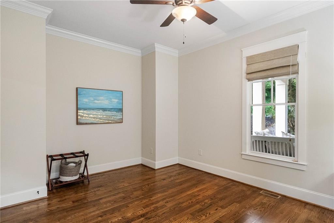
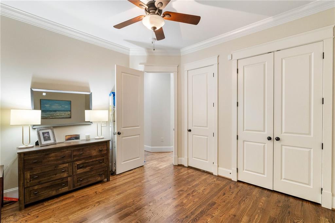
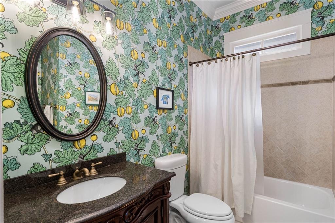
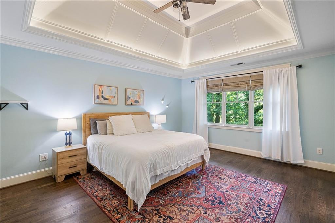
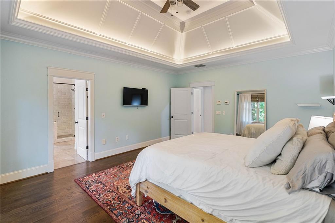
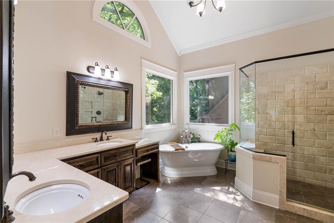
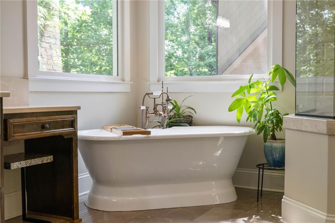
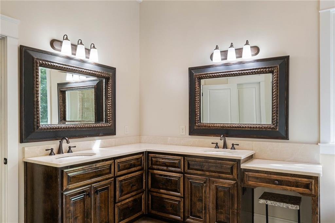
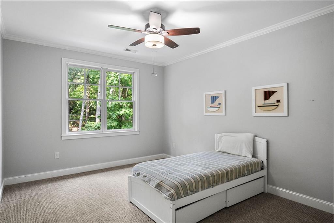
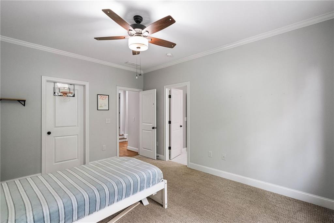
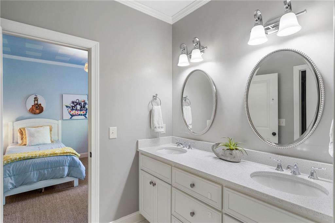
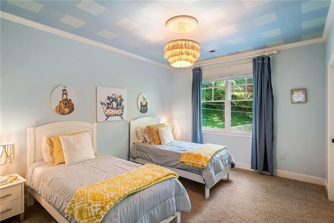
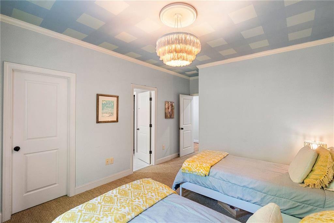
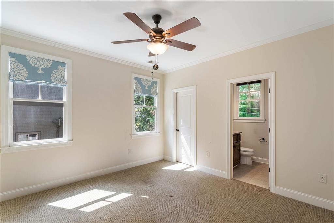
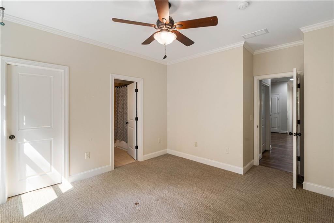
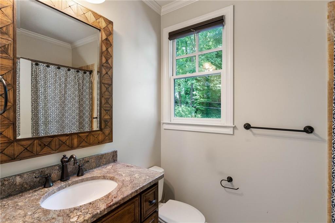
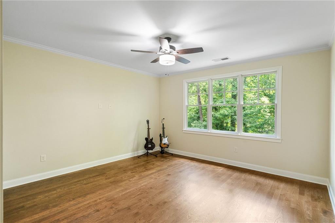
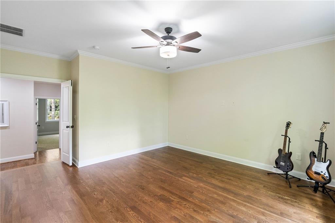
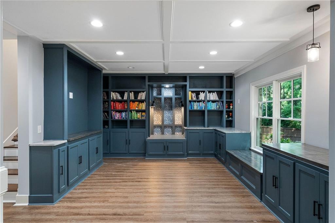
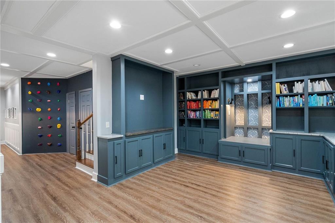
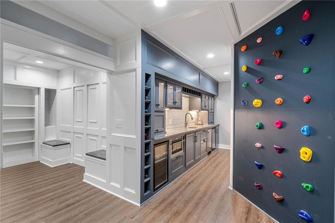
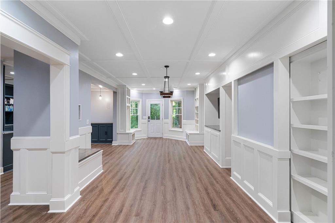
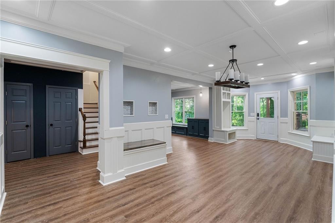
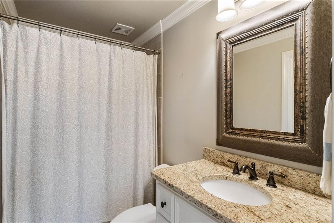
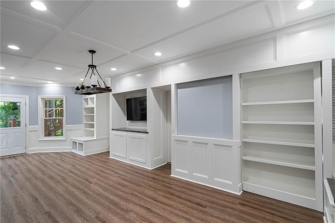
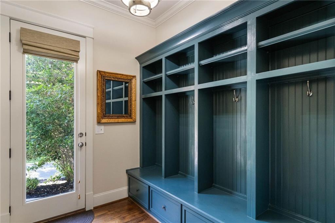
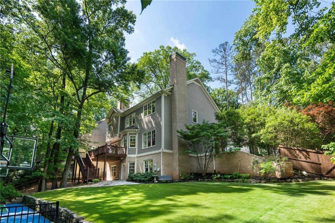
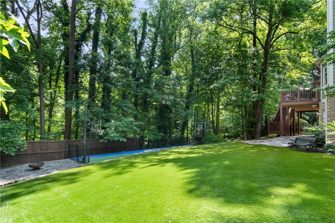
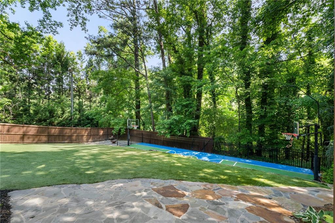
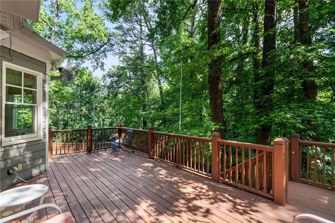
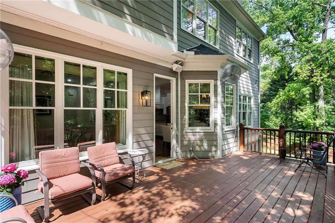
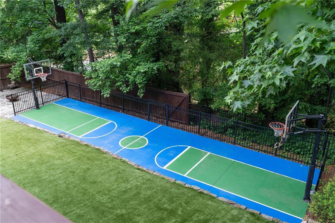
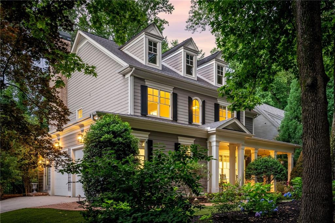
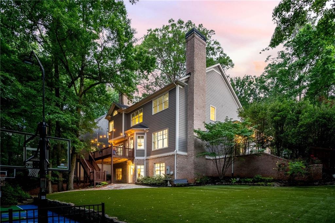
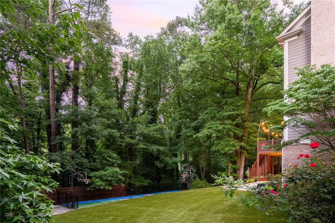
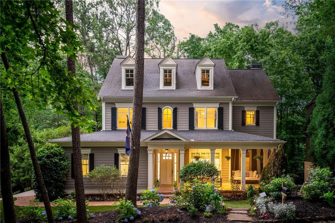
 Listings identified with the FMLS IDX logo come from
FMLS and are held by brokerage firms other than the owner of this website. The
listing brokerage is identified in any listing details. Information is deemed reliable
but is not guaranteed. If you believe any FMLS listing contains material that
infringes your copyrighted work please
Listings identified with the FMLS IDX logo come from
FMLS and are held by brokerage firms other than the owner of this website. The
listing brokerage is identified in any listing details. Information is deemed reliable
but is not guaranteed. If you believe any FMLS listing contains material that
infringes your copyrighted work please