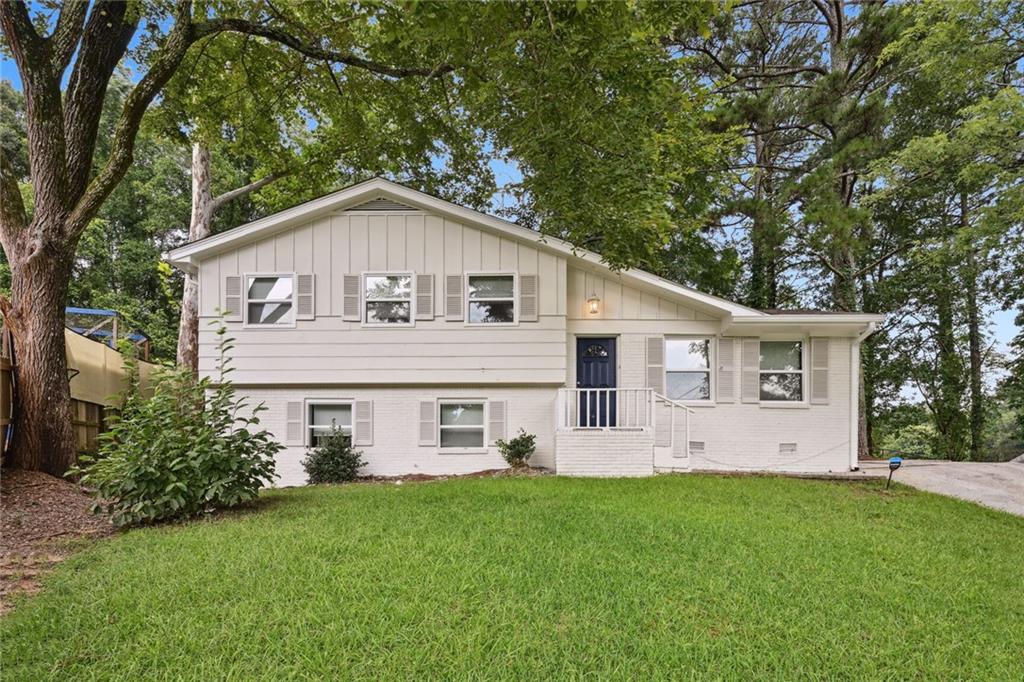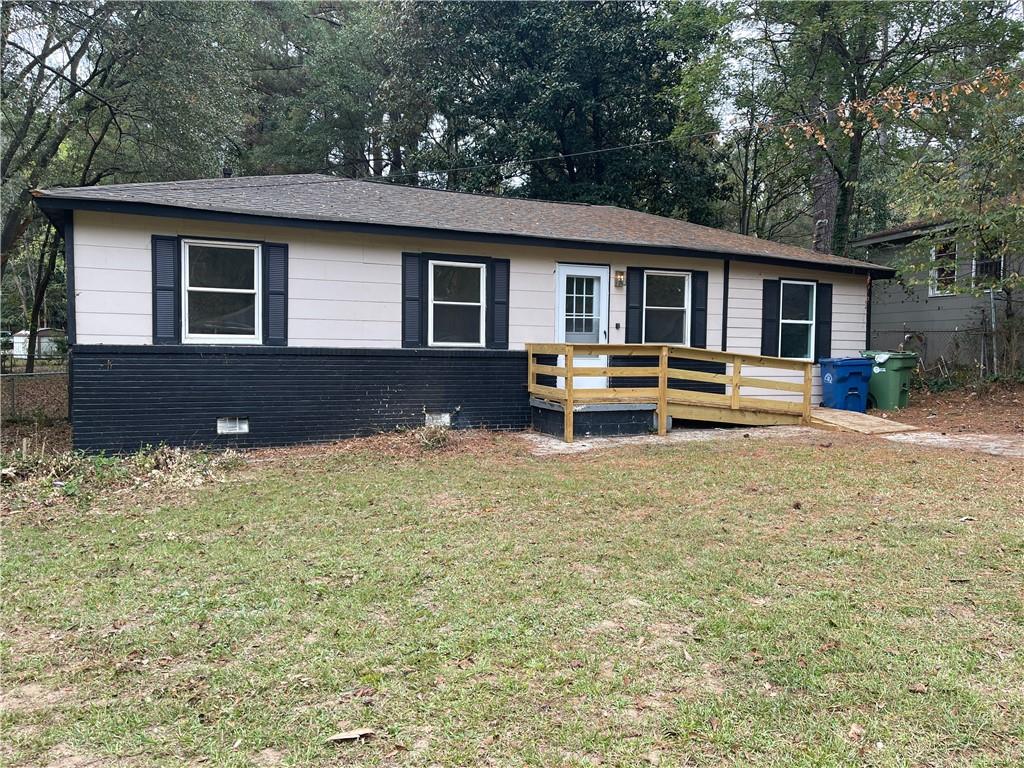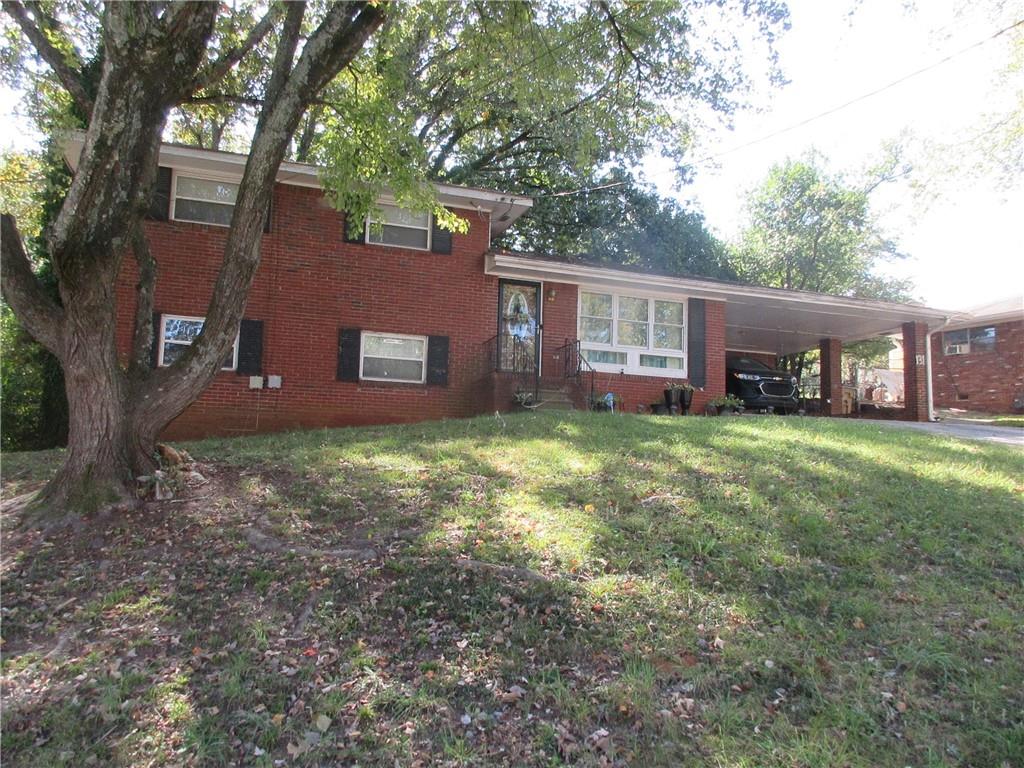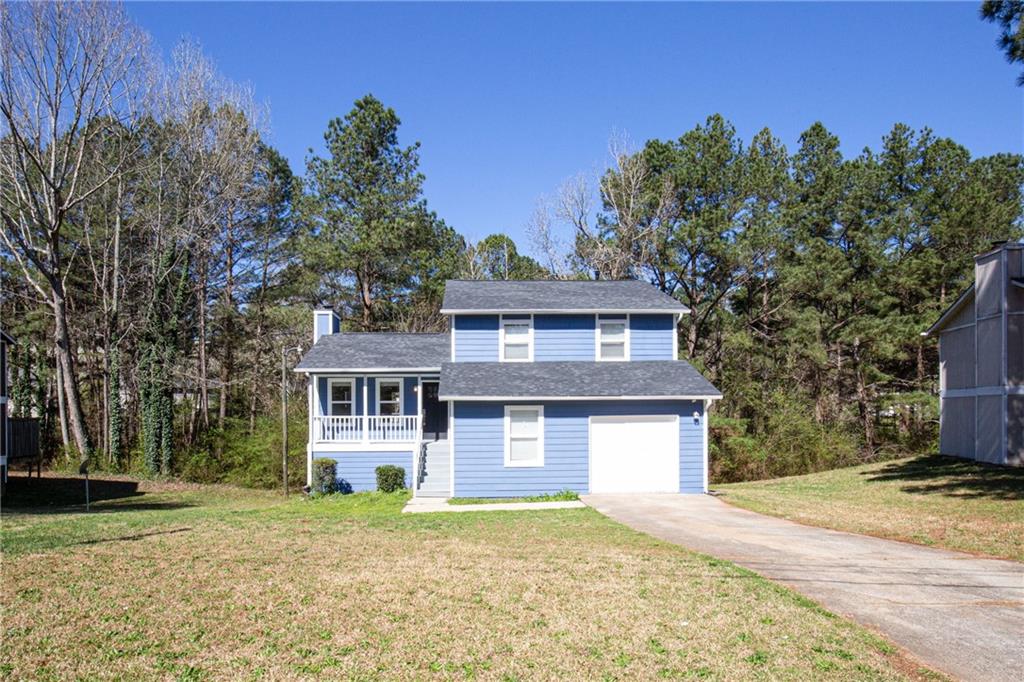2604 Harmony Way Atlanta GA 30344, MLS# 410643595
Atlanta, GA 30344
- 4Beds
- 1Full Baths
- 1Half Baths
- N/A SqFt
- 1955Year Built
- 0.33Acres
- MLS# 410643595
- Residential
- Single Family Residence
- Active
- Approx Time on Market5 days
- AreaN/A
- CountyFulton - GA
- Subdivision Harmonh Heights
Overview
This single-story home offers 4 bedrooms and 1 1/2 bathrooms, providing plenty of space for comfortable living. The kitchen features granite countertops and stainless steel appliances, with the convenience of a laundry room right off the kitchen. Laminate wood flooring extends through the main living areas, while the bedrooms are carpeted for added comfort. This home combines style and functionality in a great layout.
Association Fees / Info
Hoa: No
Community Features: None
Bathroom Info
Main Bathroom Level: 1
Halfbaths: 1
Total Baths: 2.00
Fullbaths: 1
Room Bedroom Features: Master on Main
Bedroom Info
Beds: 4
Building Info
Habitable Residence: No
Business Info
Equipment: None
Exterior Features
Fence: None
Patio and Porch: Rear Porch
Exterior Features: None
Road Surface Type: Asphalt
Pool Private: No
County: Fulton - GA
Acres: 0.33
Pool Desc: None
Fees / Restrictions
Financial
Original Price: $230,000
Owner Financing: No
Garage / Parking
Parking Features: Driveway
Green / Env Info
Green Energy Generation: None
Handicap
Accessibility Features: None
Interior Features
Security Ftr: None
Fireplace Features: None
Levels: One
Appliances: Dishwasher, Gas Cooktop, Gas Oven
Laundry Features: Laundry Closet
Interior Features: Other
Flooring: Carpet, Vinyl
Spa Features: None
Lot Info
Lot Size Source: Public Records
Lot Features: Back Yard
Lot Size: x
Misc
Property Attached: No
Home Warranty: No
Open House
Other
Other Structures: None
Property Info
Construction Materials: Brick
Year Built: 1,955
Property Condition: Resale
Roof: Composition
Property Type: Residential Detached
Style: Traditional
Rental Info
Land Lease: No
Room Info
Kitchen Features: Cabinets White, Solid Surface Counters
Room Master Bathroom Features: Tub/Shower Combo
Room Dining Room Features: Separate Dining Room
Special Features
Green Features: None
Special Listing Conditions: None
Special Circumstances: None
Sqft Info
Building Area Total: 1054
Building Area Source: Public Records
Tax Info
Tax Amount Annual: 1591
Tax Year: 2,023
Tax Parcel Letter: 14-0197-0001-118-3
Unit Info
Utilities / Hvac
Cool System: Ceiling Fan(s), Central Air
Electric: Other
Heating: Natural Gas
Utilities: Sewer Available, Water Available
Sewer: Public Sewer
Waterfront / Water
Water Body Name: None
Water Source: Public
Waterfront Features: None
Directions
Get on I-75 S I-85 S from Washington St SW and Pulliam St SWContinue on I-75 S I-85 S. Take GA-166 W to Stanton Rd in East Point. Take the Stanton Rd exit from GA-166 WTake Delowe Stanton Access Rd, Delowe Dr, Headland Dr and Graywall St to Harmony WayListing Provided courtesy of Entera Realty, Llc
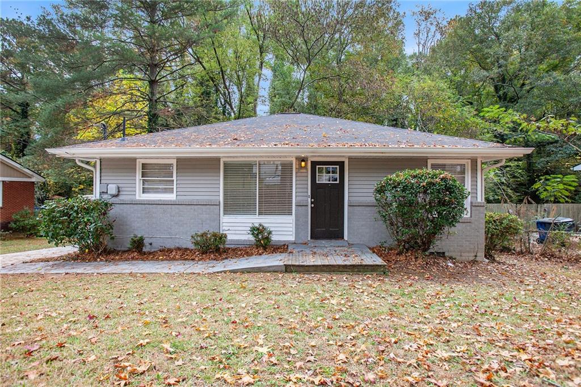
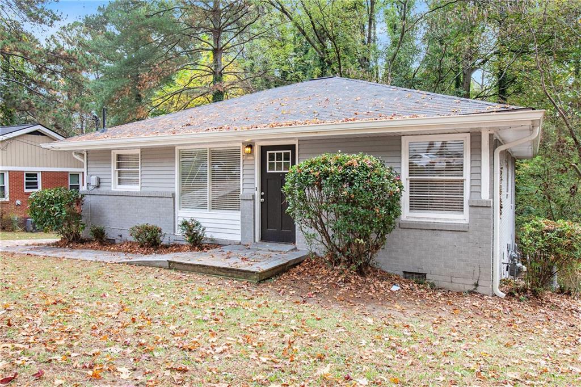
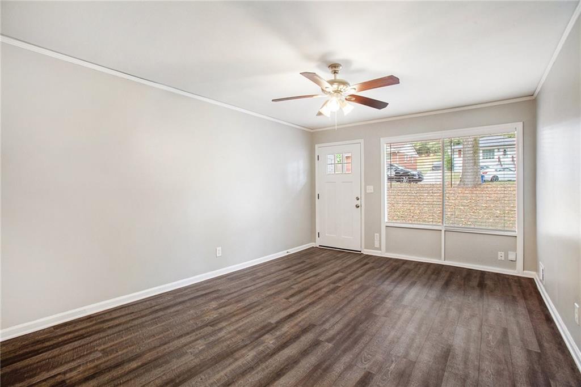
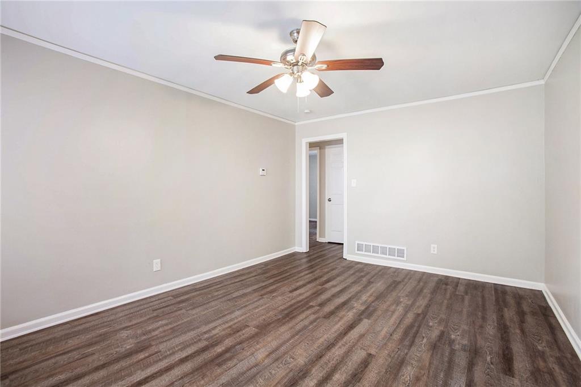
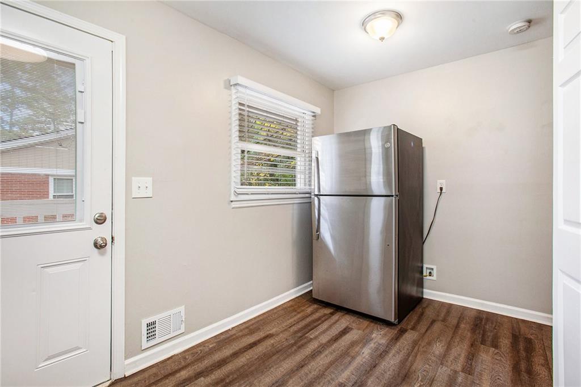
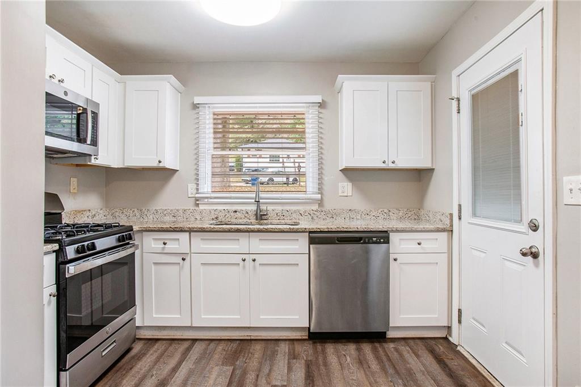
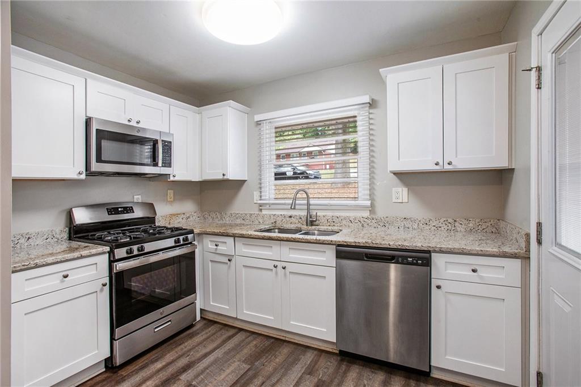
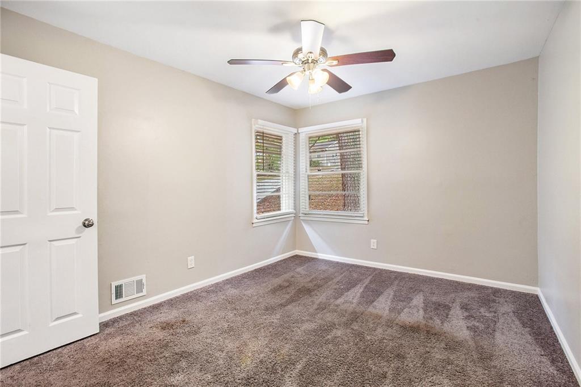
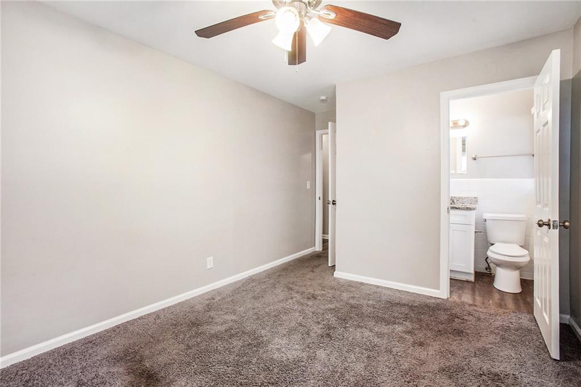
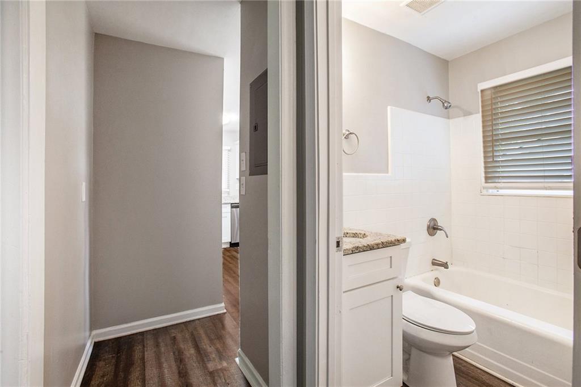
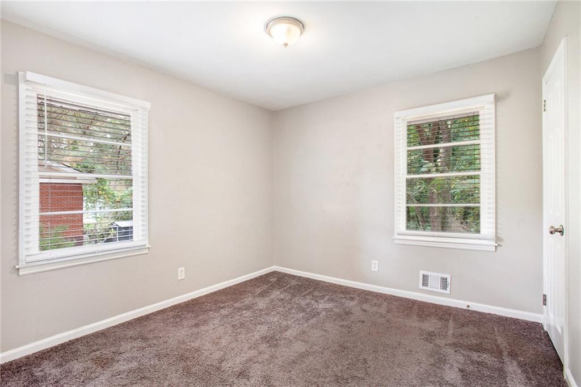
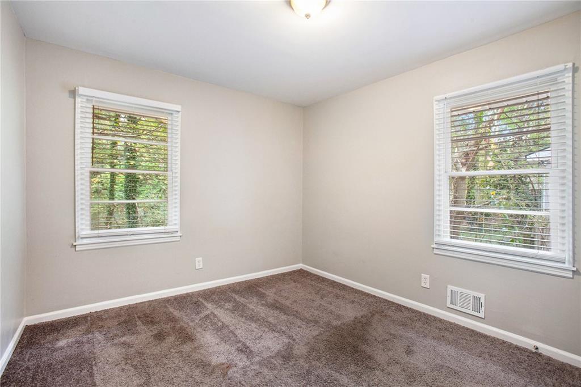
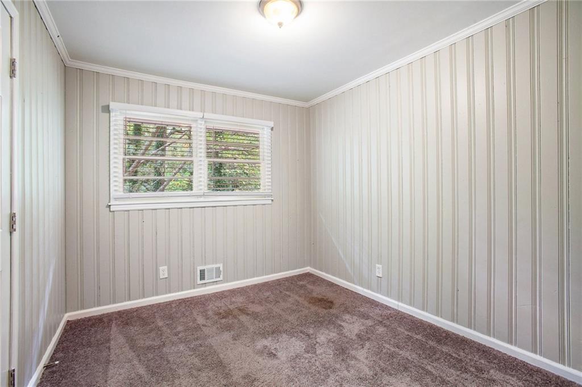
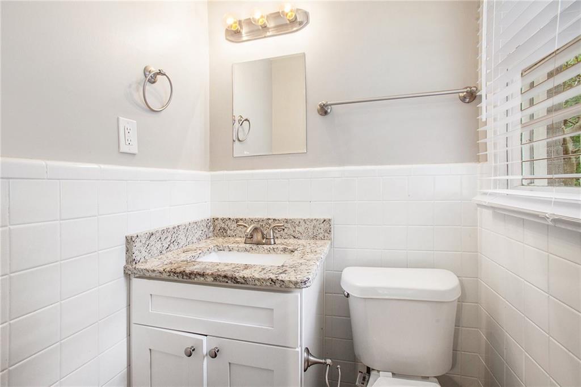
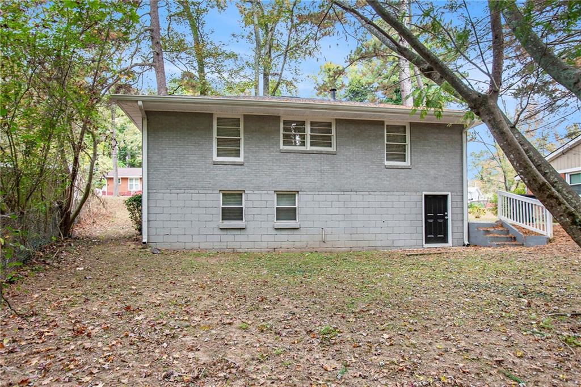
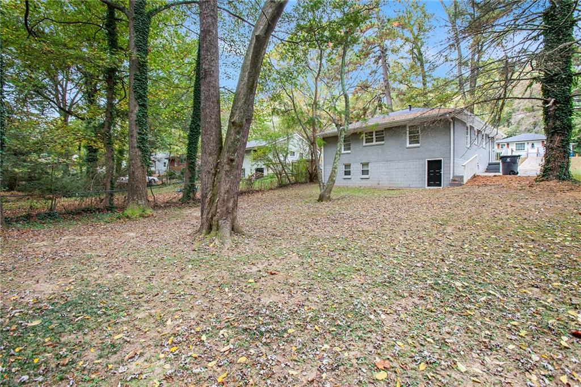
 MLS# 411361561
MLS# 411361561 