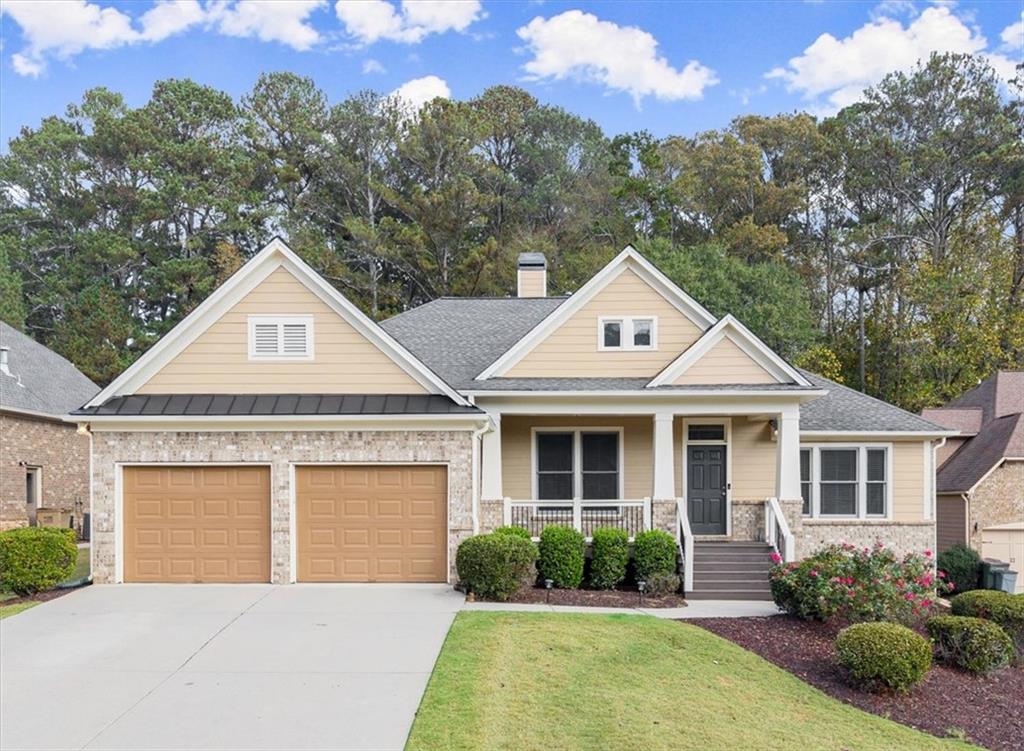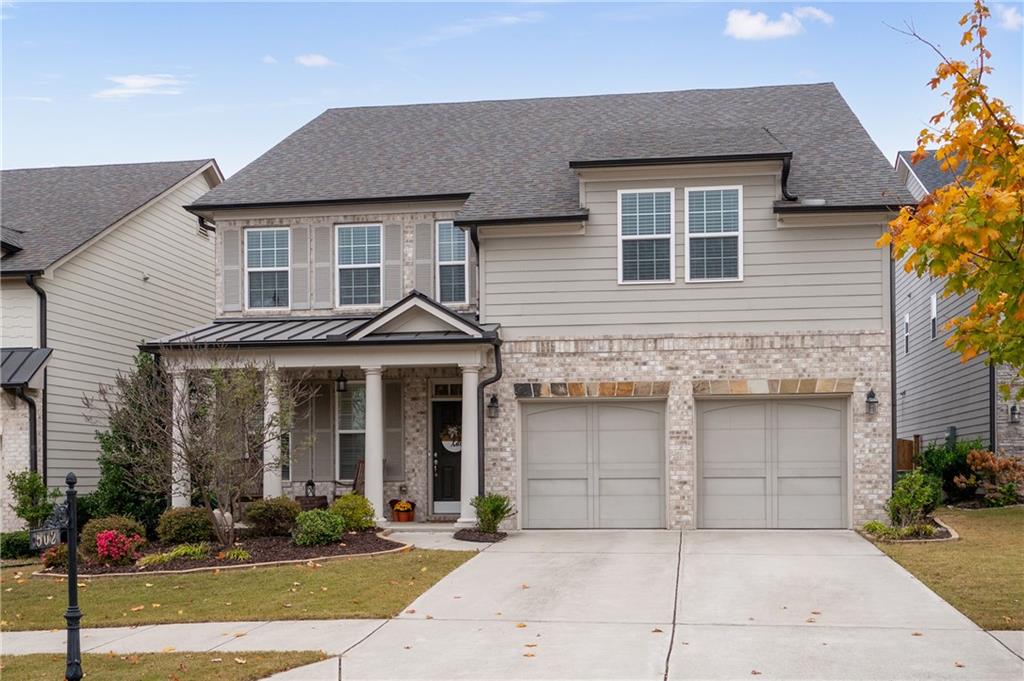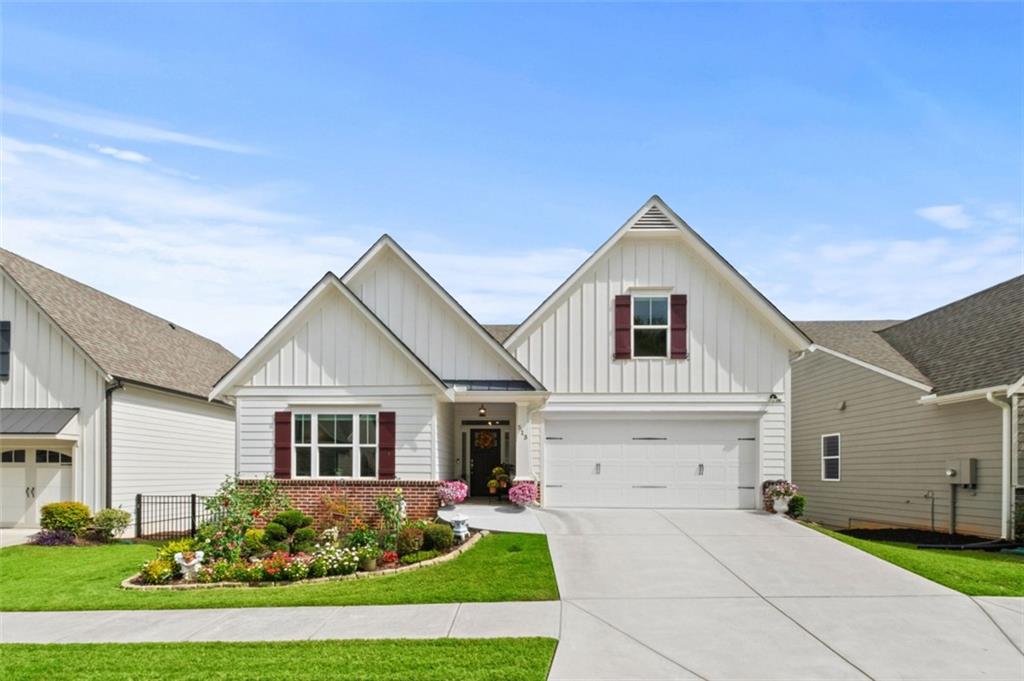263 Brookview Woodstock GA 30188, MLS# 407050496
Woodstock, GA 30188
- 4Beds
- 2Full Baths
- 1Half Baths
- N/A SqFt
- 2004Year Built
- 0.20Acres
- MLS# 407050496
- Residential
- Single Family Residence
- Active
- Approx Time on Market1 month, 13 days
- AreaN/A
- CountyCherokee - GA
- Subdivision Mountain Brook
Overview
Come see this well maintained and spacious Primary on Main in Woodstock's sought after Mountain Brook Community! Through the gate you'll find this gem nestled in a cul de sac lot with a manicured landscape and tons of curb appeal. Inside you'll find hand scraped hardwood throughout the main floor. Offering a large dining room great for hosting holidays, an office or flex space, a sizeable kitchen featuring Granite counters, an Island, breakfast space, SS appliances with double oven range, and a half wall of storage looking out to the Cathedral Ceiling Living room with a gas log/wood burning fireplace. Sizeable primary bedroom on main boasts a walk in closet, spacious bathroom with double vanity, frameless glass shower, jetted tub, and water closet. Mud room from the garage offers a sizeable laundry space and 2 large storage closets. Off the kitchen's breakfast corner you'll find a covered and screened paver patio that extends around the side of the house for plenty of outdoor cooking and entertaining space. Upstairs you'll find a loft between 3 bedrooms, a full bath, and plenty of storage between closets and attic space. Turn key and ready for you to call Home!
Association Fees / Info
Hoa Fees: 160
Hoa: Yes
Hoa Fees Frequency: Annually
Hoa Fees: 900
Community Features: Gated, Pool, Sidewalks, Community Dock, Fishing, Homeowners Assoc, Lake, Playground, Street Lights, Tennis Court(s)
Hoa Fees Frequency: Annually
Association Fee Includes: Swim, Tennis
Bathroom Info
Main Bathroom Level: 1
Halfbaths: 1
Total Baths: 3.00
Fullbaths: 2
Room Bedroom Features: Master on Main
Bedroom Info
Beds: 4
Building Info
Habitable Residence: No
Business Info
Equipment: None
Exterior Features
Fence: Privacy
Patio and Porch: Covered, Enclosed, Patio, Rear Porch, Screened
Exterior Features: None
Road Surface Type: Asphalt
Pool Private: No
County: Cherokee - GA
Acres: 0.20
Pool Desc: None
Fees / Restrictions
Financial
Original Price: $629,900
Owner Financing: No
Garage / Parking
Parking Features: Garage, Level Driveway, Attached, Driveway, Garage Faces Front, Kitchen Level
Green / Env Info
Green Energy Generation: None
Handicap
Accessibility Features: None
Interior Features
Security Ftr: Smoke Detector(s), Security Gate
Fireplace Features: Living Room, Gas Log
Levels: Two
Appliances: Dishwasher, Disposal, Electric Range, Microwave
Laundry Features: Laundry Room, Mud Room
Interior Features: High Ceilings 9 ft Lower, High Ceilings 9 ft Upper, High Ceilings 9 ft Main, Double Vanity, High Speed Internet, Walk-In Closet(s)
Flooring: Carpet, Ceramic Tile, Hardwood
Spa Features: None
Lot Info
Lot Size Source: Public Records
Lot Features: Cul-De-Sac, Landscaped
Misc
Property Attached: No
Home Warranty: No
Open House
Other
Other Structures: Pergola
Property Info
Construction Materials: Brick Front, Cement Siding
Year Built: 2,004
Property Condition: Resale
Roof: Composition, Shingle
Property Type: Residential Detached
Style: Traditional
Rental Info
Land Lease: No
Room Info
Kitchen Features: Breakfast Room, Cabinets Stain, Solid Surface Counters, Kitchen Island, Pantry, View to Family Room
Room Master Bathroom Features: Separate Tub/Shower,Whirlpool Tub,Double Vanity,Va
Room Dining Room Features: Seats 12+,Separate Dining Room
Special Features
Green Features: None
Special Listing Conditions: None
Special Circumstances: None
Sqft Info
Building Area Total: 2796
Building Area Source: Public Records
Tax Info
Tax Amount Annual: 1322
Tax Year: 2,024
Tax Parcel Letter: 15N24L-00000-032-000
Unit Info
Utilities / Hvac
Cool System: Ceiling Fan(s), Central Air
Electric: 110 Volts
Heating: Central, Forced Air, Natural Gas
Utilities: Cable Available, Sewer Available, Water Available, Electricity Available, Natural Gas Available, Phone Available, Underground Utilities
Sewer: Public Sewer
Waterfront / Water
Water Body Name: None
Water Source: Public
Waterfront Features: None
Directions
92 to Wigley Rd. Gated Community. Approved appointment will receive gate code.Listing Provided courtesy of Coldwell Banker Realty
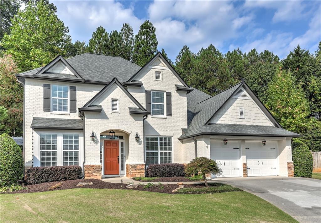
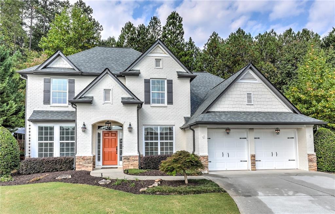
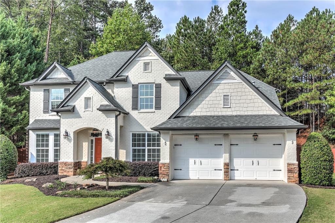
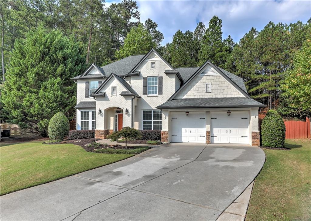
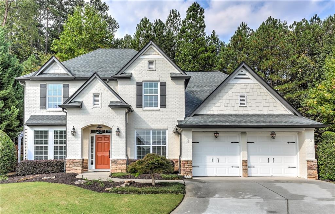
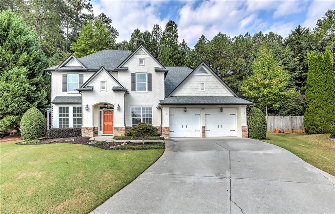
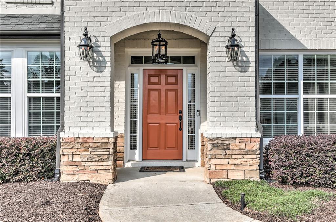
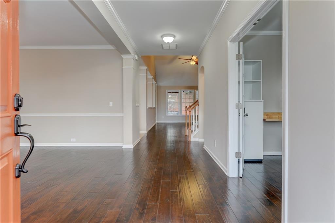
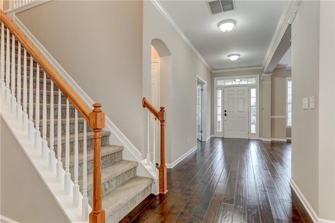
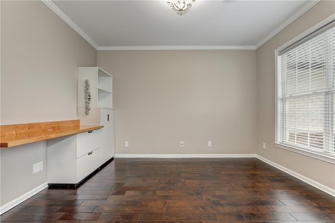
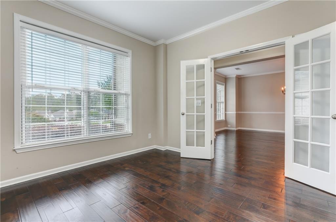
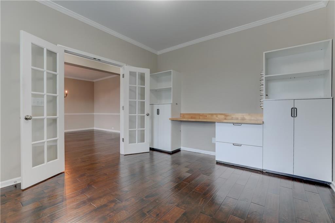
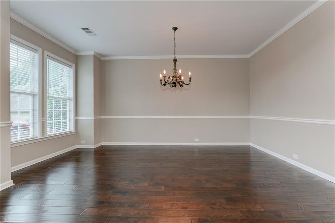
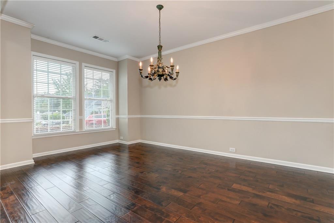
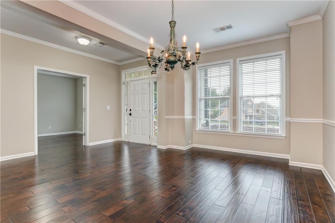
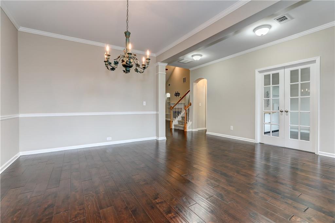
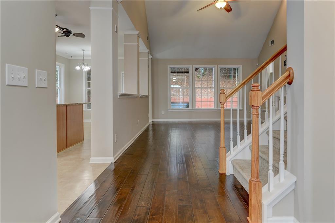
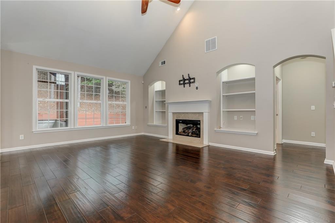
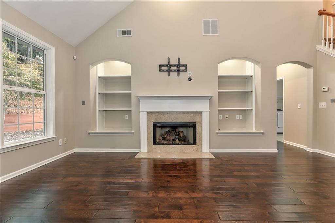
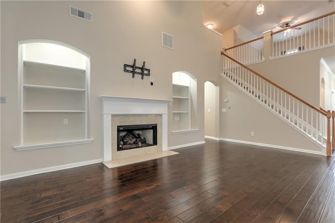
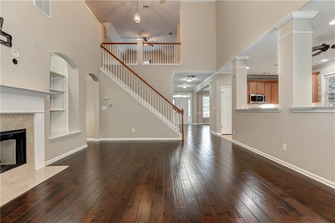
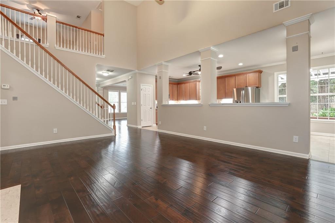
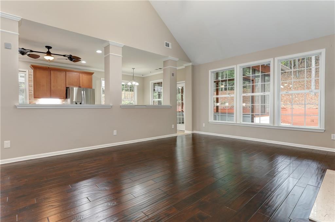
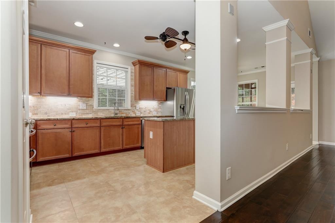
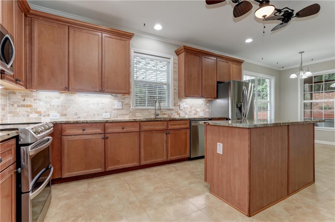
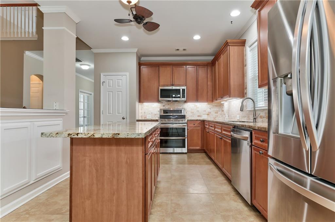
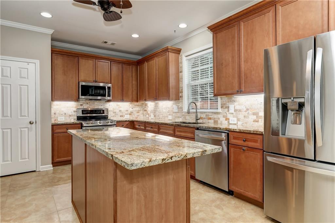
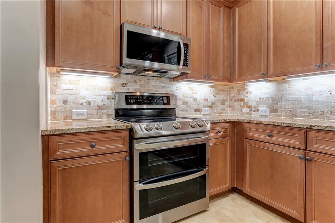
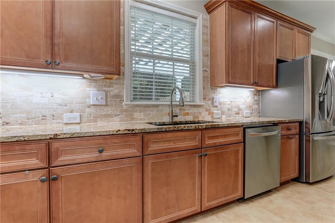
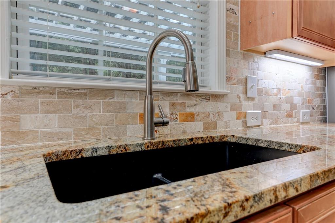
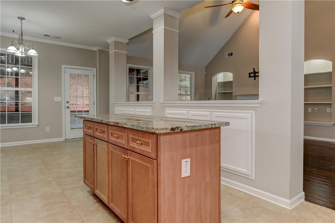
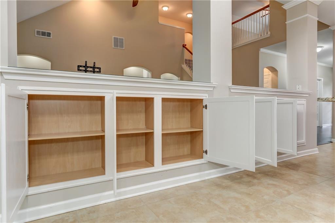
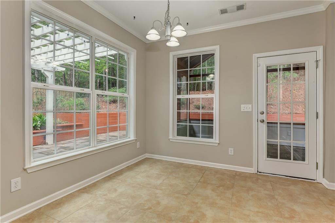
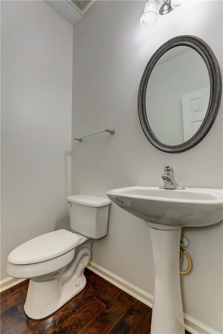
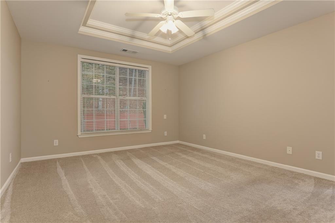
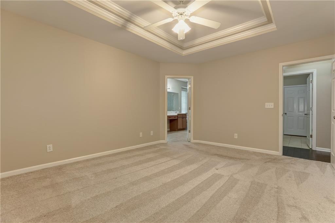
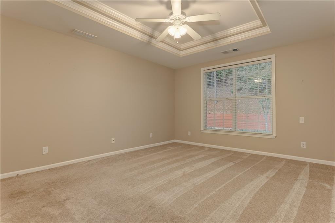
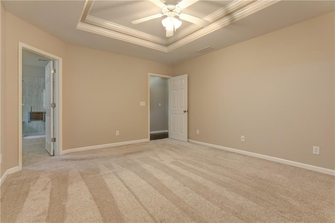
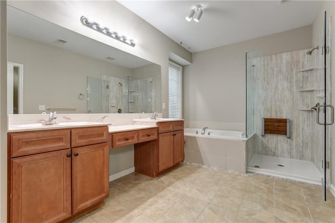
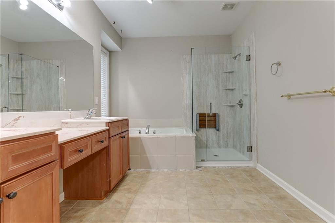
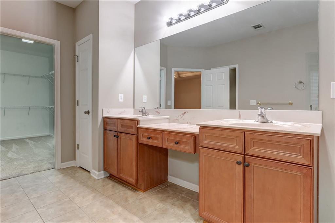
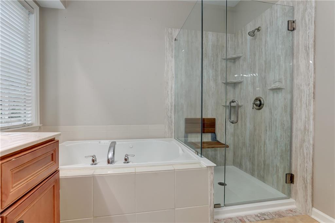
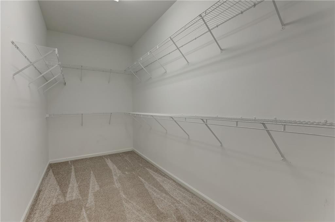
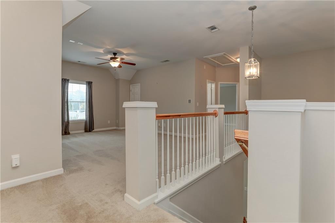
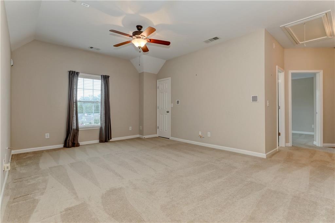
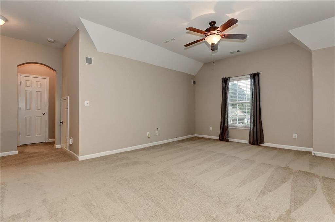
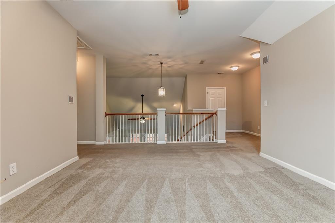
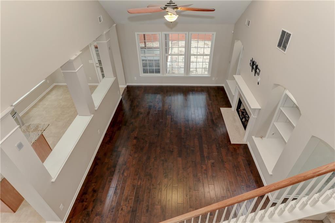
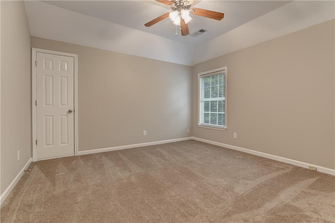
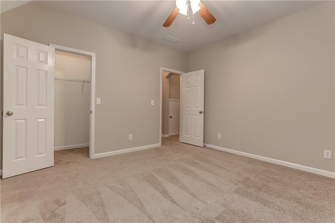
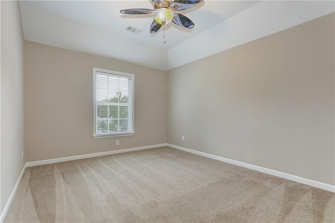
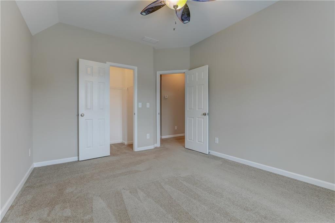
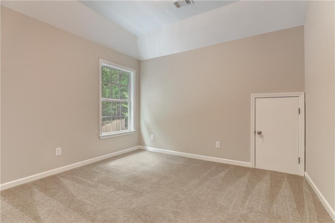
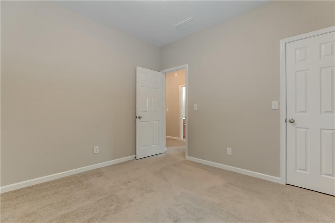
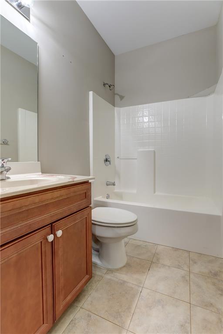
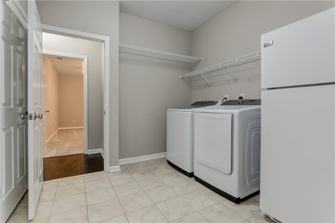
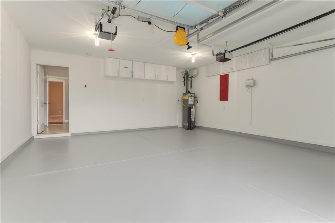
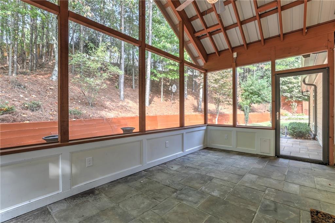
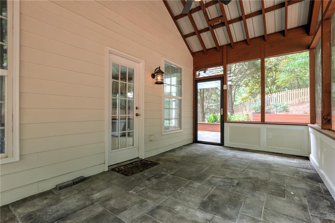
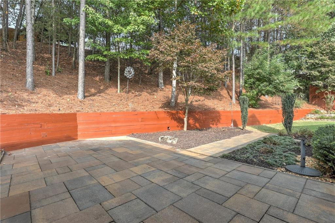
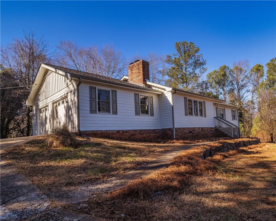
 MLS# 7360850
MLS# 7360850 