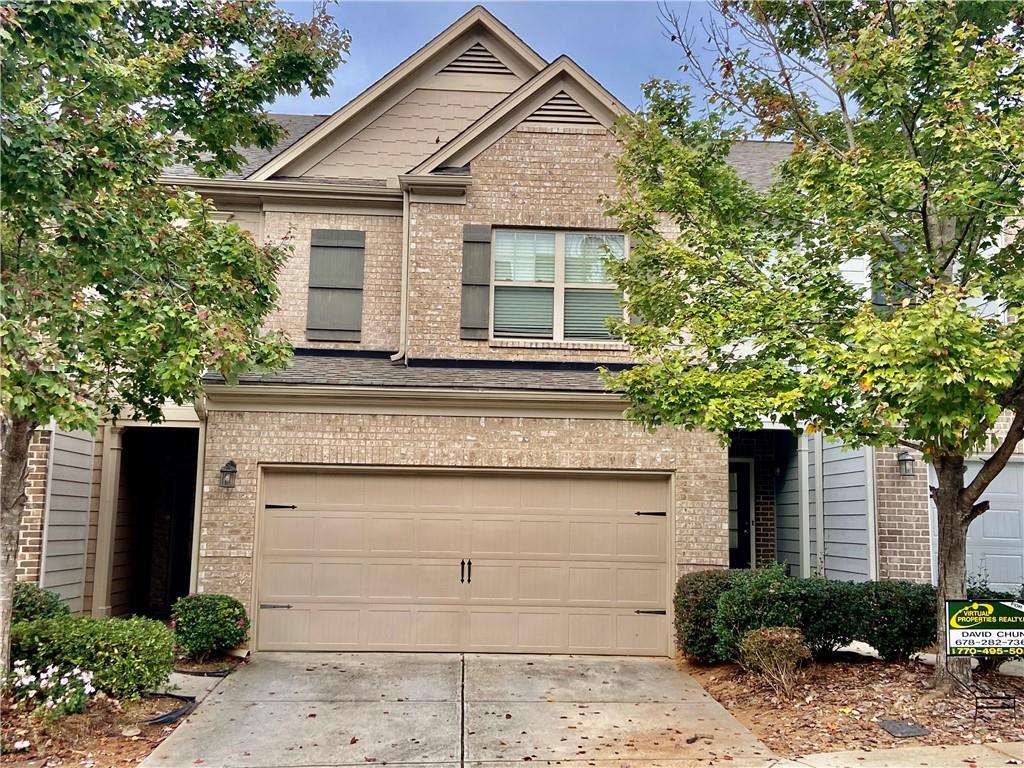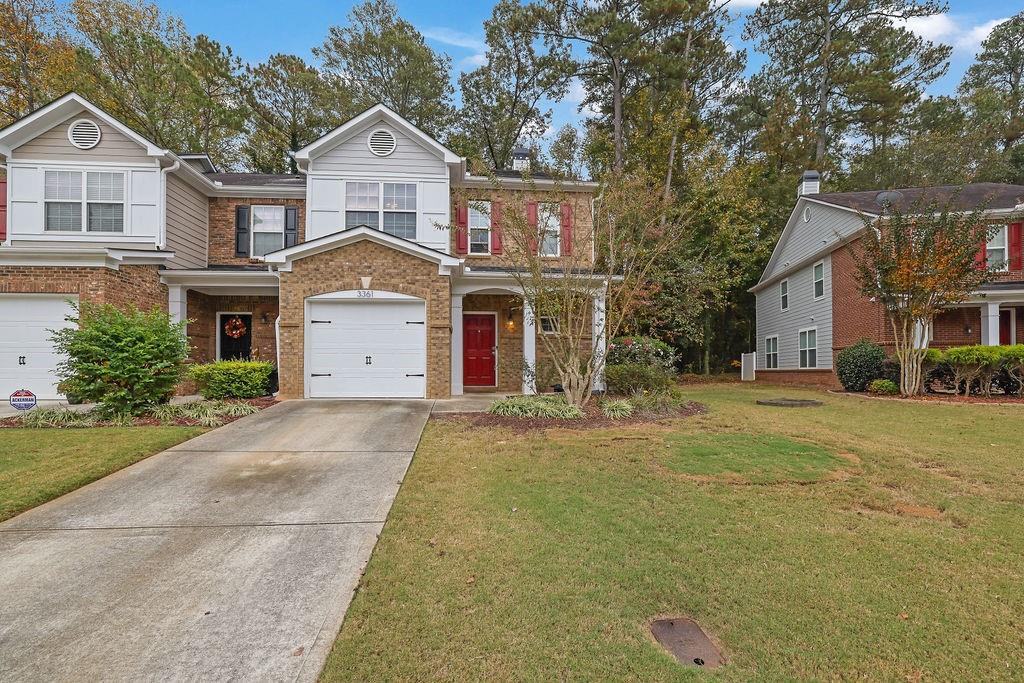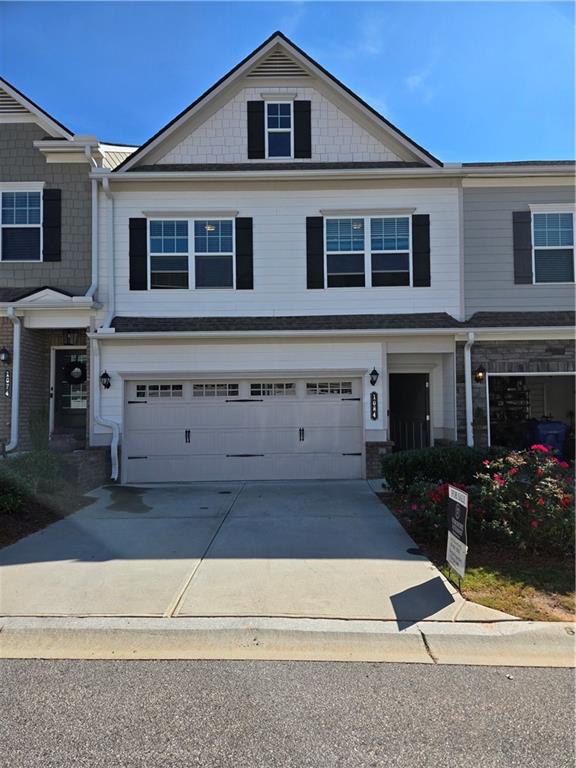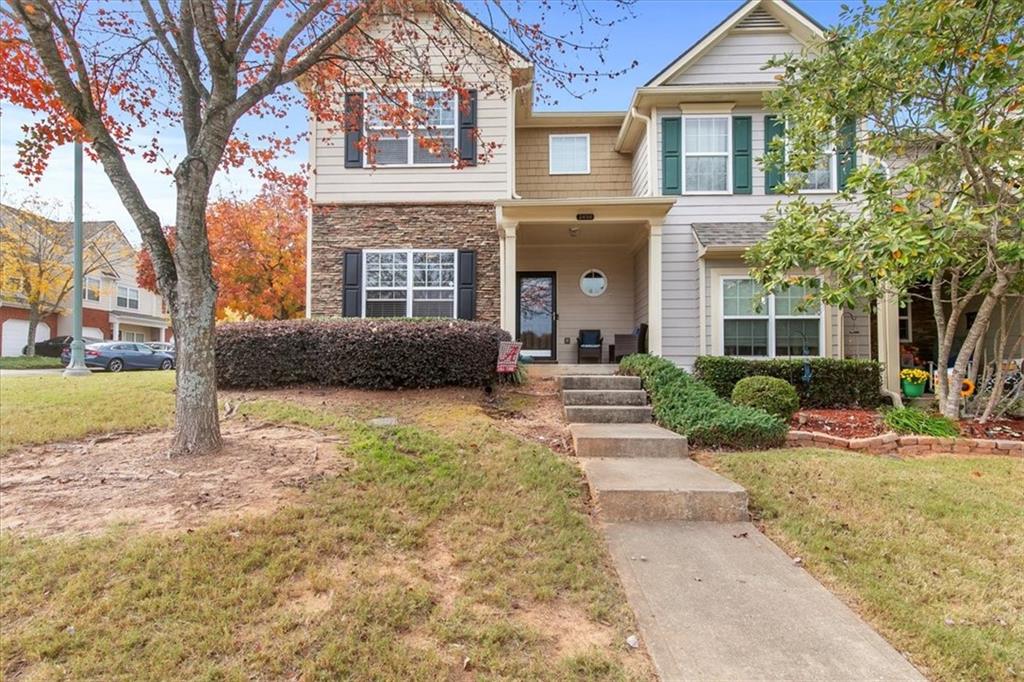2637 Cedar Drive Lawrenceville GA 30043, MLS# 411224463
Lawrenceville, GA 30043
- 3Beds
- 2Full Baths
- 1Half Baths
- N/A SqFt
- 2005Year Built
- 0.01Acres
- MLS# 411224463
- Residential
- Townhouse
- Active
- Approx Time on Market2 days
- AreaN/A
- CountyGwinnett - GA
- Subdivision Little Suwanee Pointe
Overview
PRIME LOCATION JUST MINUTES FROM HWY 85, HWY 316 AND GWINNETT BRAVES STADIUM! THIS TOWNHOUSE IS A MUST SEE! THREE SPACIOUS BEDROOMS WITH WALK IN CLOSETS, AN UPSTAIRS LOFT AREA, A FINISHED BASEMENT, THIS HOME PROVIDES PLENTY OF FLEXIBLE LIVING SPACE. THE MAIN LEVEL FEATURES AN OPEN CONCEPT LAYOUT WITH HIGH CEILINGS, A COZY FIREPLACE, AND A GOURMET KITCHEN OUTFITTED WITH GRANITE COUNTERTOPS, STAINLESS STEEL APPLIANCES, HUGE KITCHEN ISLAND AND BREAKFAST AREA. STEP OUTSIDE ONTO THE DECK, WHICH OFFERS PRIVATE, SERENE VIEW, PERFECT FOR RELAXING AND ENTERTAINING.THIS NEIGHBORHOOD HAS GREAT SWIM/CLUBHOUSE AMENITIES. DONT MISS OUT ON THIS WELL-APPOINTED HOME IN AN UNBEATABLE LOCATION.
Association Fees / Info
Hoa: Yes
Hoa Fees Frequency: Monthly
Hoa Fees: 226
Community Features: Homeowners Assoc, Park, Playground, Pool, Sidewalks, Street Lights, Tennis Court(s)
Bathroom Info
Halfbaths: 1
Total Baths: 3.00
Fullbaths: 2
Room Bedroom Features: Roommate Floor Plan
Bedroom Info
Beds: 3
Building Info
Habitable Residence: No
Business Info
Equipment: None
Exterior Features
Fence: None
Patio and Porch: Front Porch
Exterior Features: None
Road Surface Type: Paved
Pool Private: No
County: Gwinnett - GA
Acres: 0.01
Pool Desc: None
Fees / Restrictions
Financial
Original Price: $350,000
Owner Financing: No
Garage / Parking
Parking Features: Garage, Garage Door Opener
Green / Env Info
Green Energy Generation: None
Handicap
Accessibility Features: None
Interior Features
Security Ftr: Fire Alarm
Fireplace Features: Gas Log, Gas Starter
Levels: Three Or More
Appliances: Dishwasher, Microwave, Range Hood, Self Cleaning Oven
Laundry Features: In Hall
Interior Features: Double Vanity, Entrance Foyer, High Ceilings 10 ft Main, High Speed Internet, Tray Ceiling(s), Vaulted Ceiling(s), Walk-In Closet(s)
Flooring: Carpet, Ceramic Tile, Luxury Vinyl
Spa Features: None
Lot Info
Lot Size Source: Public Records
Lot Features: Level
Lot Size: x
Misc
Property Attached: Yes
Home Warranty: No
Open House
Other
Other Structures: None
Property Info
Construction Materials: Brick
Year Built: 2,005
Property Condition: Resale
Roof: Composition
Property Type: Residential Attached
Style: Townhouse
Rental Info
Land Lease: No
Room Info
Kitchen Features: Breakfast Bar, Breakfast Room, Cabinets Stain, Kitchen Island, Solid Surface Counters, View to Family Room
Room Master Bathroom Features: Double Vanity,Separate Tub/Shower
Room Dining Room Features: Open Concept
Special Features
Green Features: None
Special Listing Conditions: None
Special Circumstances: None
Sqft Info
Building Area Total: 2558
Building Area Source: Appraiser
Tax Info
Tax Amount Annual: 3847
Tax Year: 2,023
Tax Parcel Letter: R7131-521
Unit Info
Num Units In Community: 226
Utilities / Hvac
Cool System: Ceiling Fan(s), Central Air
Electric: 220 Volts
Heating: Forced Air
Utilities: Cable Available, Electricity Available, Phone Available, Sewer Available
Sewer: Public Sewer
Waterfront / Water
Water Body Name: None
Water Source: Public
Waterfront Features: None
Directions
85 NORTH TO EXIT 111, EXIT RIGHT, LEFT ON HORIZON DRIVE, RIGHT ON OLD PEACHTREE, LEFT ON CEDAR DRIVE, LEFT ON TECH CENTER PKWY RIGHT ONTO CEDAR DRIVE AND RIGHT ONTO SUWANEE POINTE DRIVE. HOME WILL BE ON THE RIGHT.Listing Provided courtesy of Pend Realty, Llc.
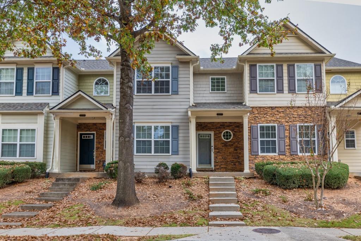
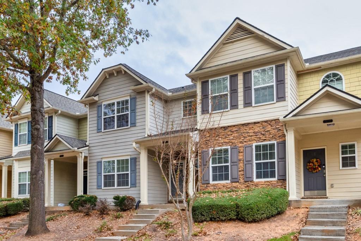
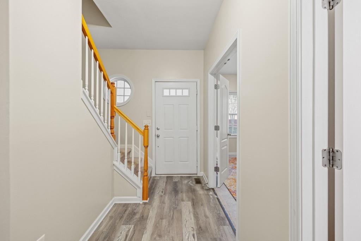
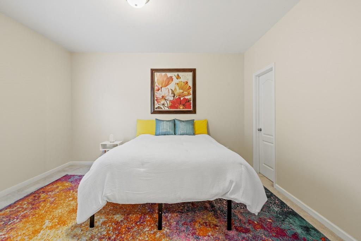
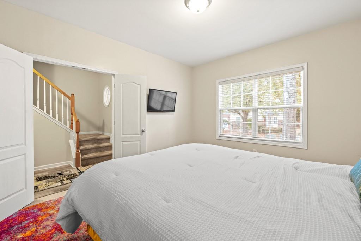
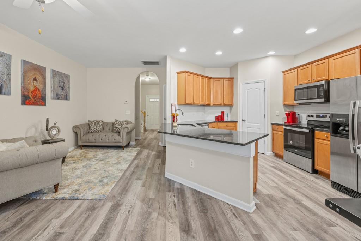
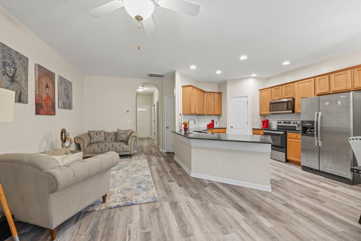
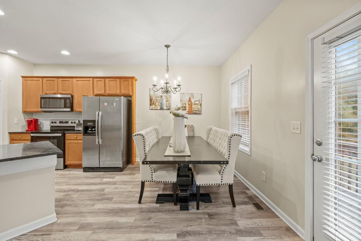
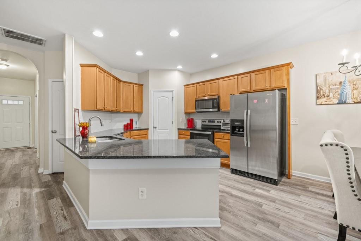
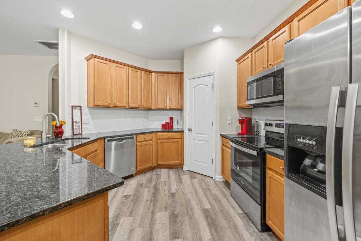
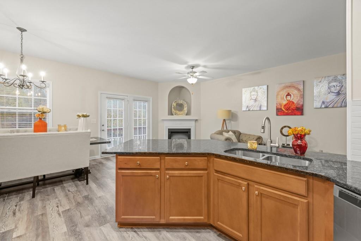
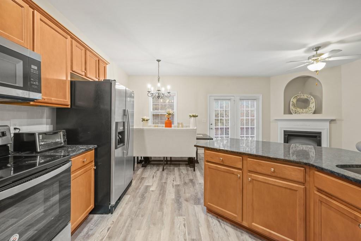
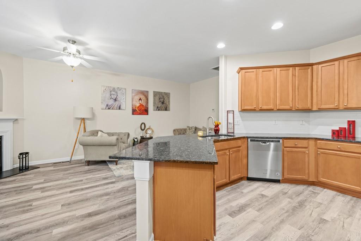
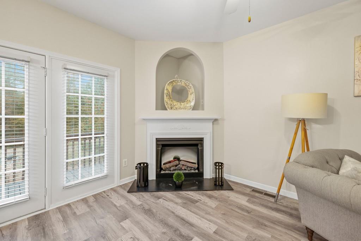
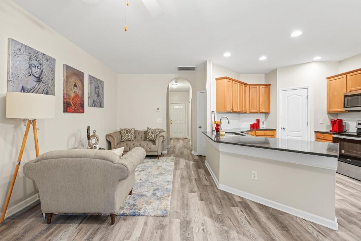
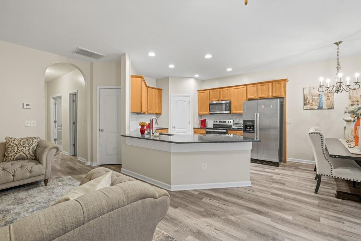
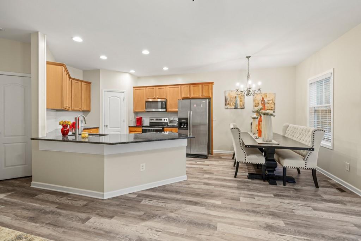
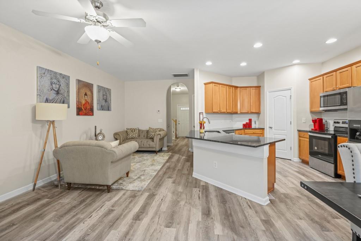
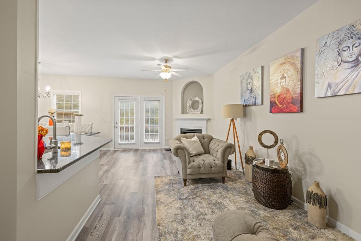
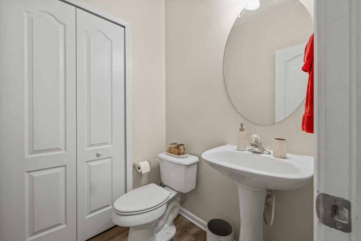
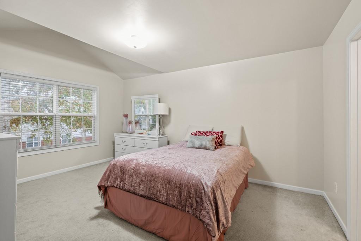
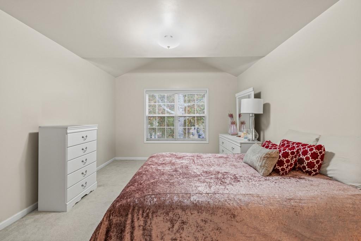
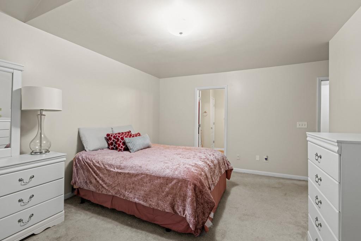
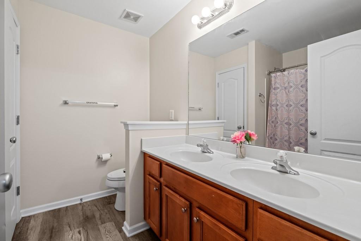
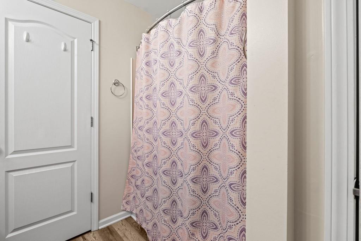
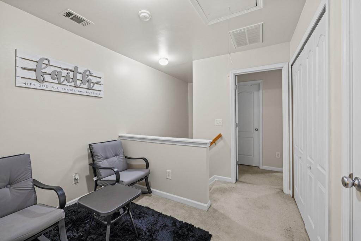
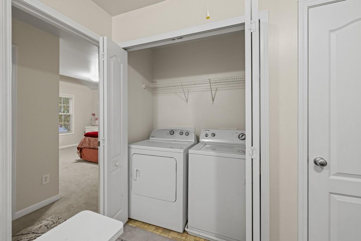
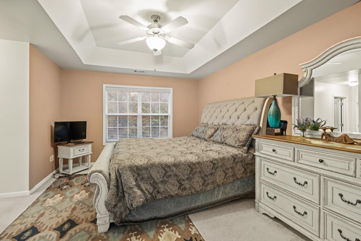
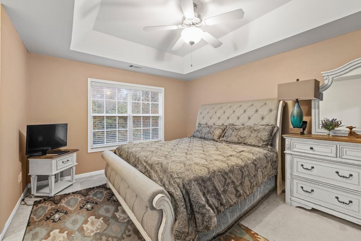
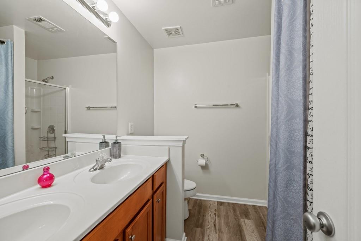
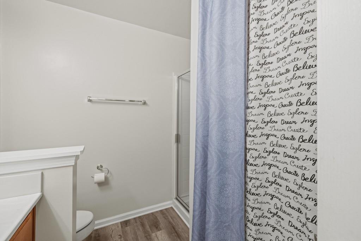
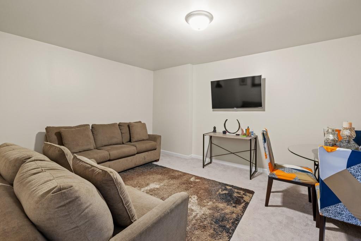
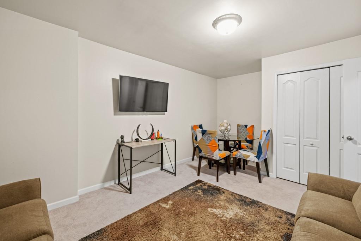
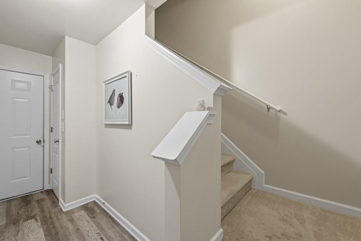
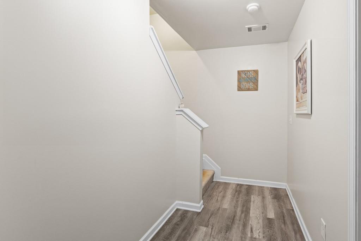
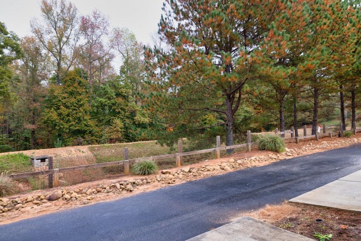
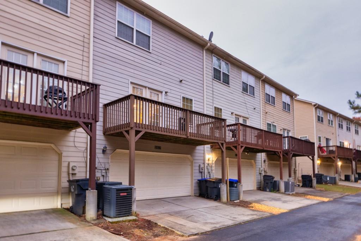
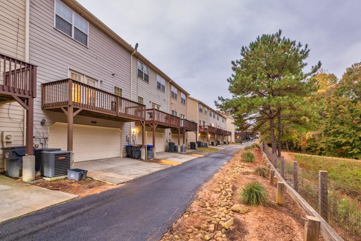
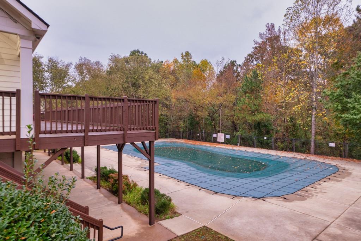
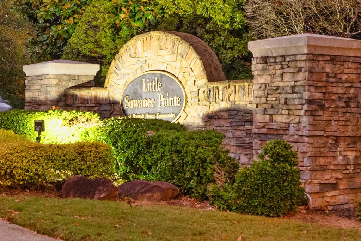
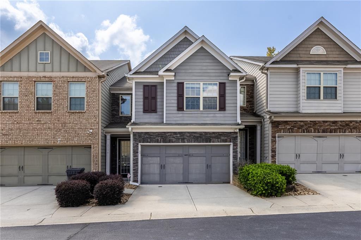
 MLS# 411388191
MLS# 411388191 