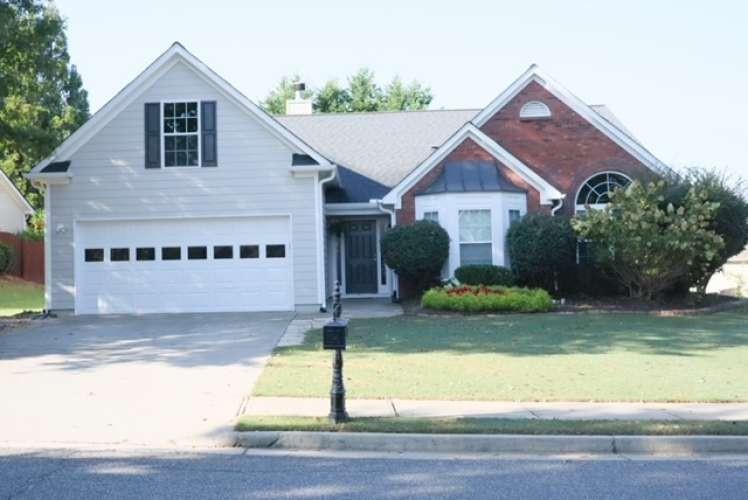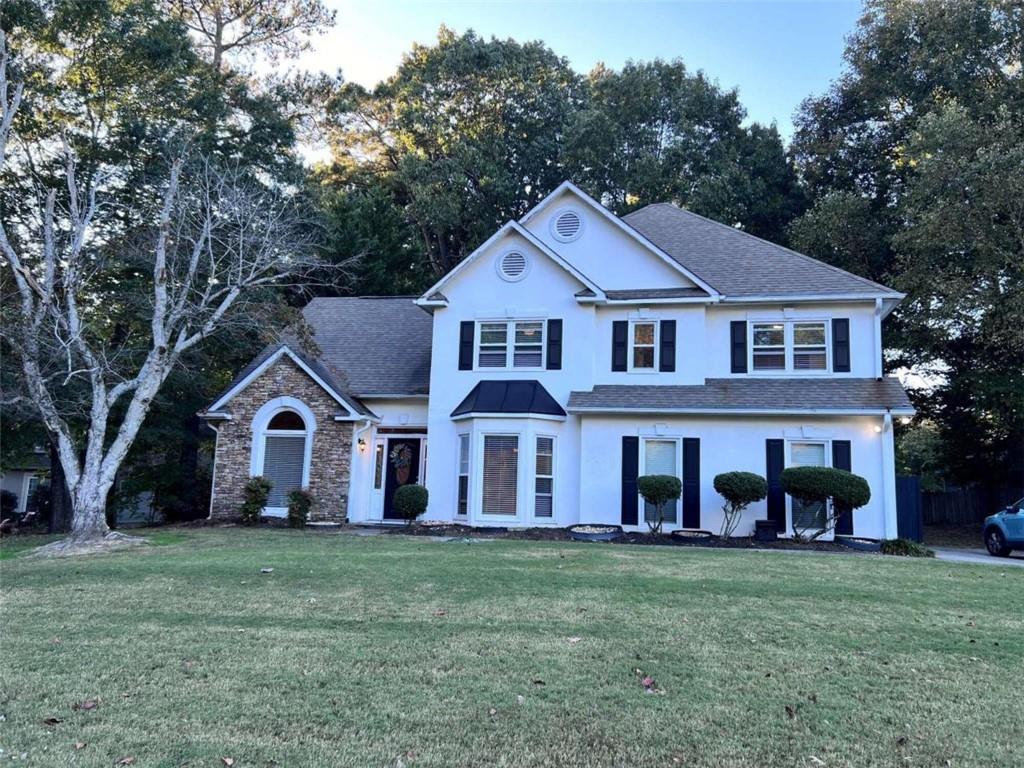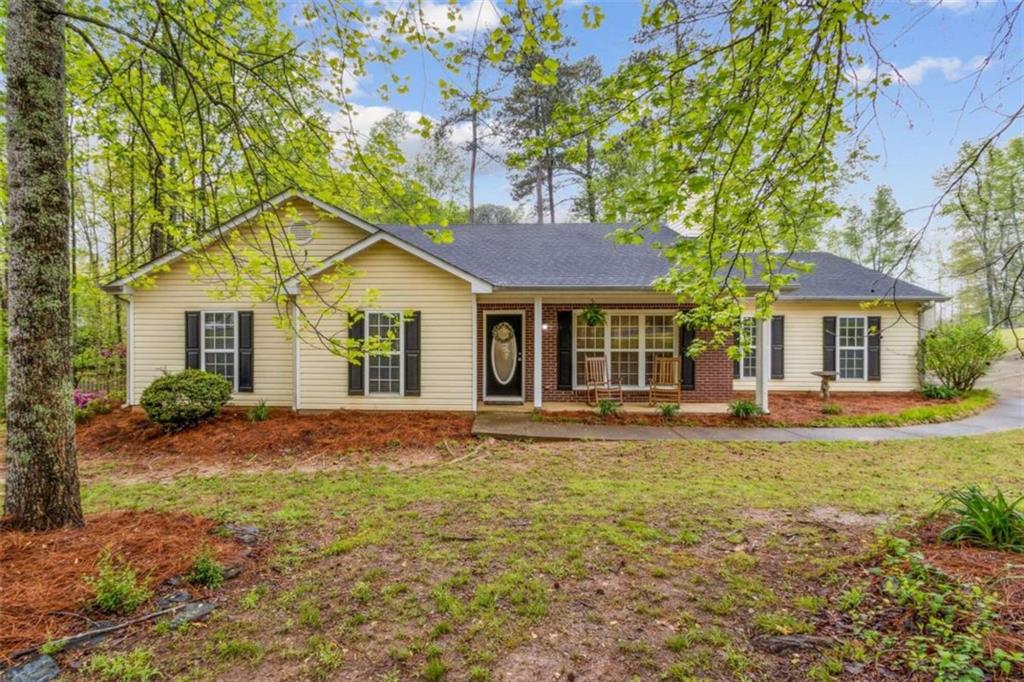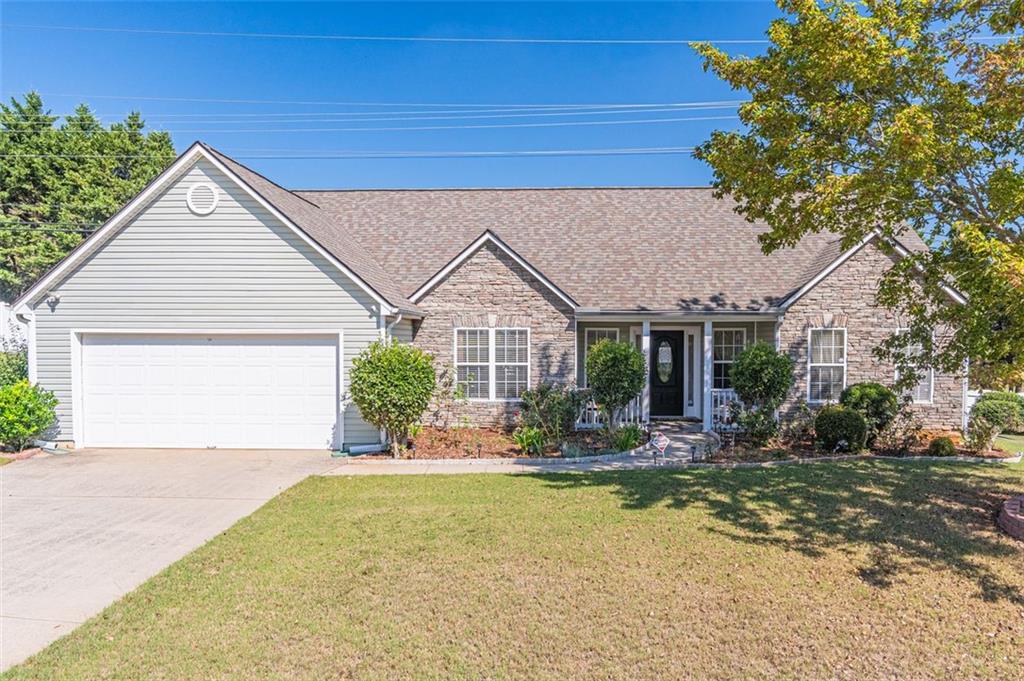2638 Leon Murphy Drive Dacula GA 30019, MLS# 407845825
Dacula, GA 30019
- 3Beds
- 2Full Baths
- N/AHalf Baths
- N/A SqFt
- 2002Year Built
- 0.25Acres
- MLS# 407845825
- Residential
- Single Family Residence
- Pending
- Approx Time on Market1 month, 5 days
- AreaN/A
- CountyGwinnett - GA
- Subdivision Fairmont On The Park
Overview
This charming stepless ranch home in a highly sought-after Dacula neighborhood, perfectly situated near highly-rated schools! This home features 3 spacious bedrooms, 2 full bathrooms, and a bonus room above the garageideal for a home office, playroom, or guest space. The heart of the home offers an open-concept living area that seamlessly connects to a beautifully kitchen, perfect for both everyday living and entertaining. Enjoy your morning coffee or unwind in the evenings in the sunroom, which overlooks the expansive, flat backyardperfect for outdoor activities, gardening, or simply relaxing. Nestled in a quiet, family-friendly community, this home provides both comfort and convenience, all within a welcoming, single-level layout. Dont miss your chance to call this gem your own!
Association Fees / Info
Hoa: 1
Community Features: Clubhouse, Homeowners Assoc, Playground, Pool, Tennis Court(s), Sidewalks, Near Shopping, Near Schools
Bathroom Info
Main Bathroom Level: 2
Total Baths: 2.00
Fullbaths: 2
Room Bedroom Features: Master on Main
Bedroom Info
Beds: 3
Building Info
Habitable Residence: No
Business Info
Equipment: None
Exterior Features
Fence: None
Patio and Porch: Front Porch, Patio
Exterior Features: Rain Gutters
Road Surface Type: Asphalt
Pool Private: No
County: Gwinnett - GA
Acres: 0.25
Pool Desc: None
Fees / Restrictions
Financial
Original Price: $389,900
Owner Financing: No
Garage / Parking
Parking Features: Attached, Garage Door Opener, Garage Faces Front
Green / Env Info
Green Energy Generation: None
Handicap
Accessibility Features: Accessible Bedroom, Accessible Entrance, Accessible Kitchen, Central Living Area
Interior Features
Security Ftr: Smoke Detector(s)
Fireplace Features: Living Room
Levels: One and One Half
Appliances: Dishwasher, Disposal, Refrigerator, Gas Range, Microwave
Laundry Features: Laundry Room
Interior Features: Walk-In Closet(s), Double Vanity
Flooring: Carpet, Vinyl, Hardwood
Spa Features: None
Lot Info
Lot Size Source: Public Records
Lot Features: Back Yard, Landscaped, Front Yard
Lot Size: 78 x 135 x 80 x 134
Misc
Property Attached: No
Home Warranty: No
Open House
Other
Other Structures: None
Property Info
Construction Materials: Brick Front, Vinyl Siding
Year Built: 2,002
Property Condition: Resale
Roof: Composition
Property Type: Residential Detached
Style: Ranch, Traditional
Rental Info
Land Lease: No
Room Info
Kitchen Features: Eat-in Kitchen, Kitchen Island, Pantry, Laminate Counters
Room Master Bathroom Features: Double Vanity,Separate Tub/Shower
Room Dining Room Features: Separate Dining Room
Special Features
Green Features: None
Special Listing Conditions: None
Special Circumstances: None
Sqft Info
Building Area Total: 2166
Building Area Source: Public Records
Tax Info
Tax Amount Annual: 971
Tax Year: 2,023
Tax Parcel Letter: R5306-137
Unit Info
Utilities / Hvac
Cool System: Central Air, Electric
Electric: Other
Heating: Natural Gas
Utilities: Cable Available, Electricity Available, Natural Gas Available, Phone Available, Sewer Available, Water Available
Sewer: Public Sewer
Waterfront / Water
Water Body Name: None
Water Source: Public
Waterfront Features: None
Directions
GPS Friendly. From 316, Fence Rd, to neighborhood entrance.Listing Provided courtesy of Keller Williams Realty Atlanta Partners
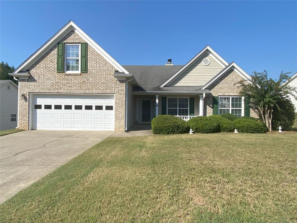
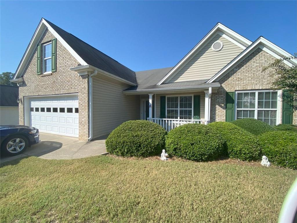
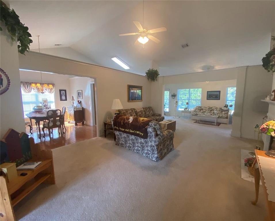
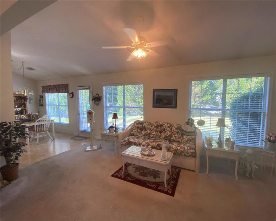
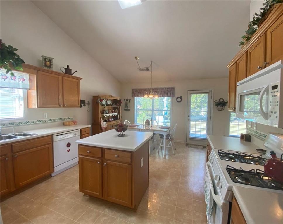
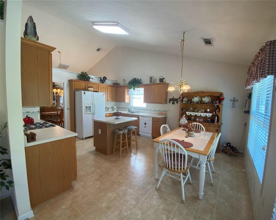
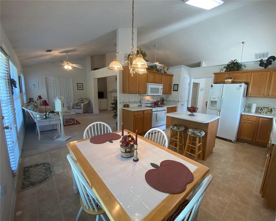
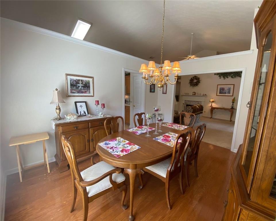
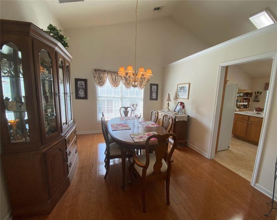
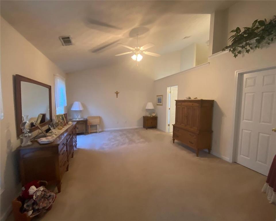
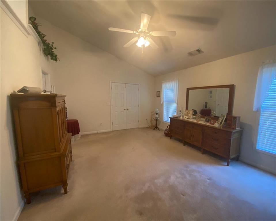
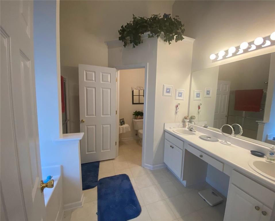
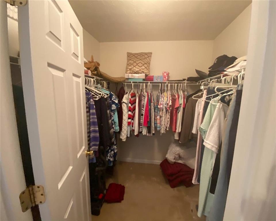
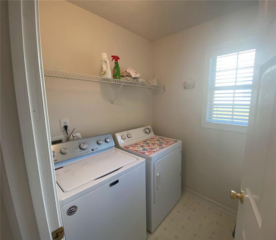
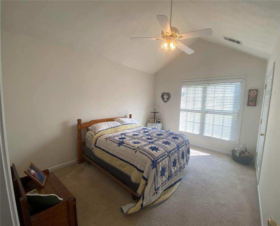
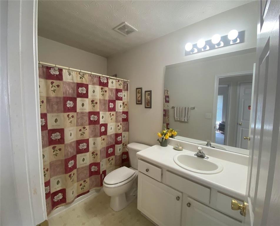
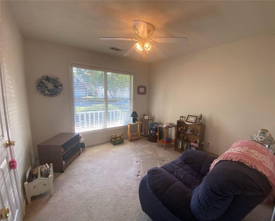
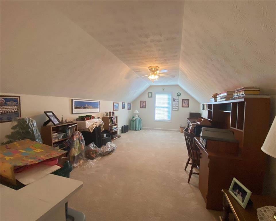
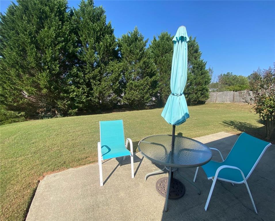
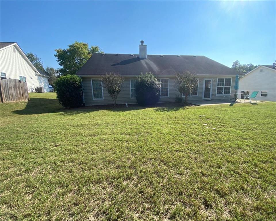
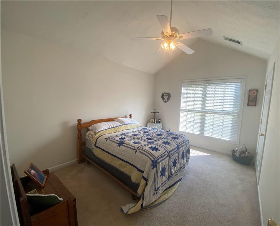
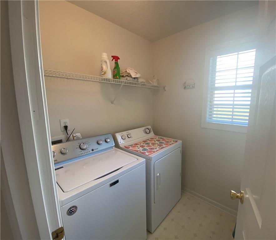
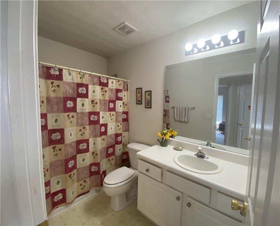
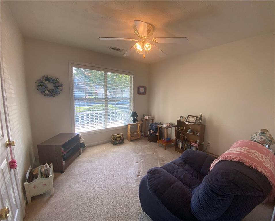
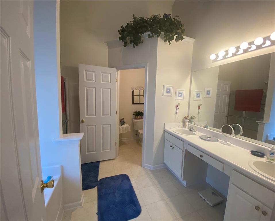
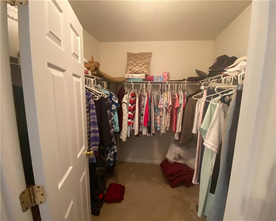
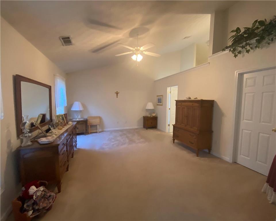
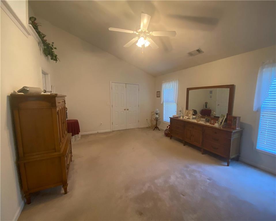
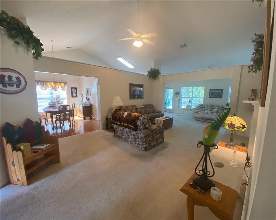
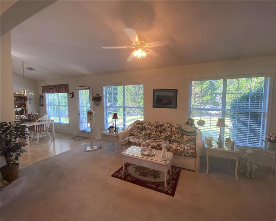
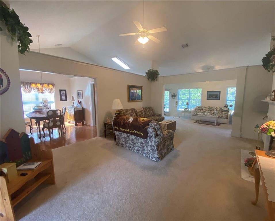
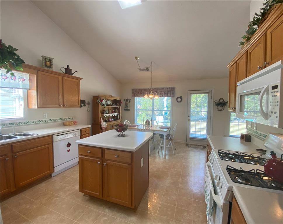
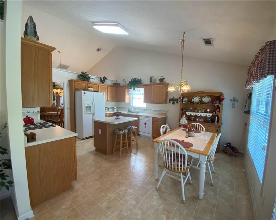
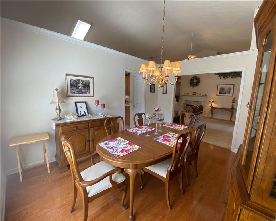
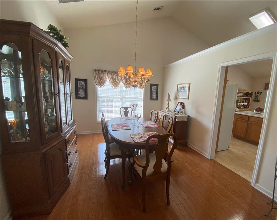
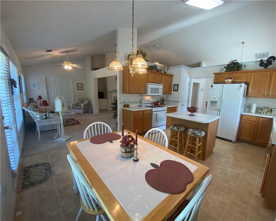
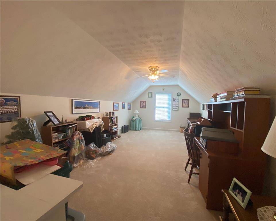
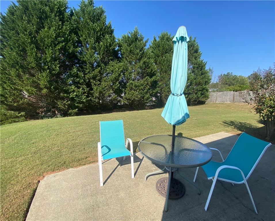
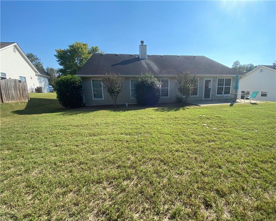
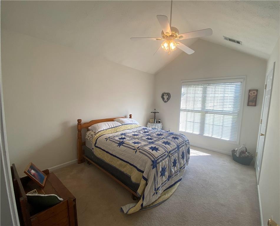
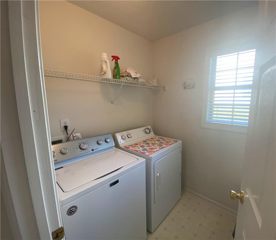
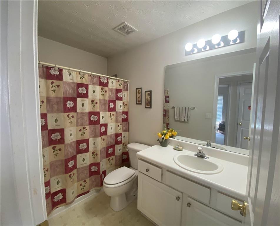
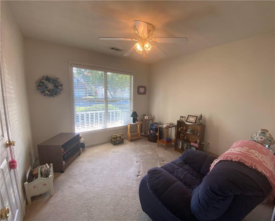
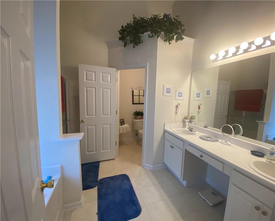
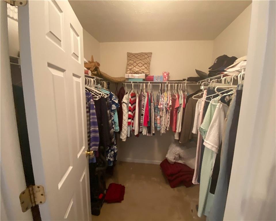
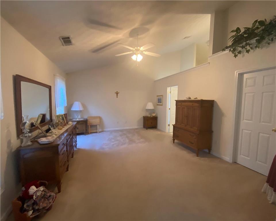
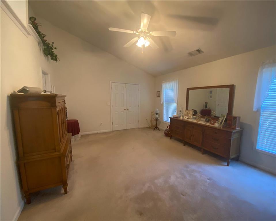
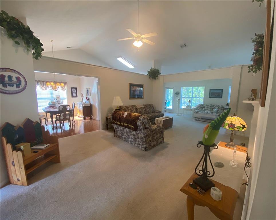
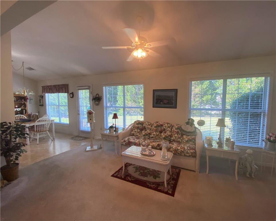
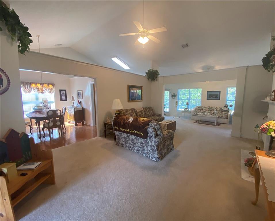
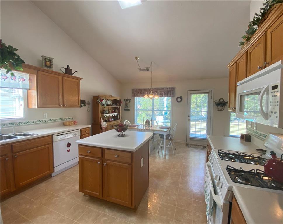
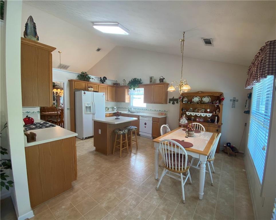
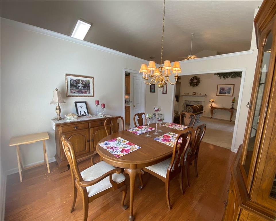
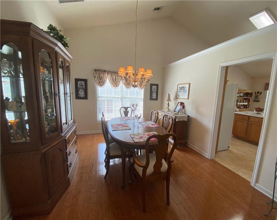
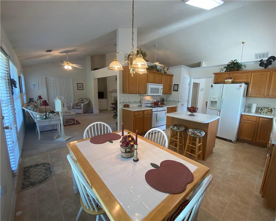
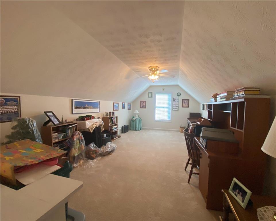
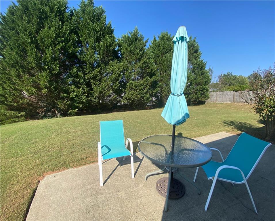
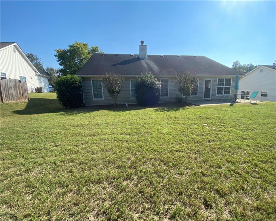
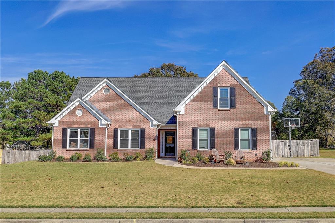
 MLS# 410102951
MLS# 410102951 