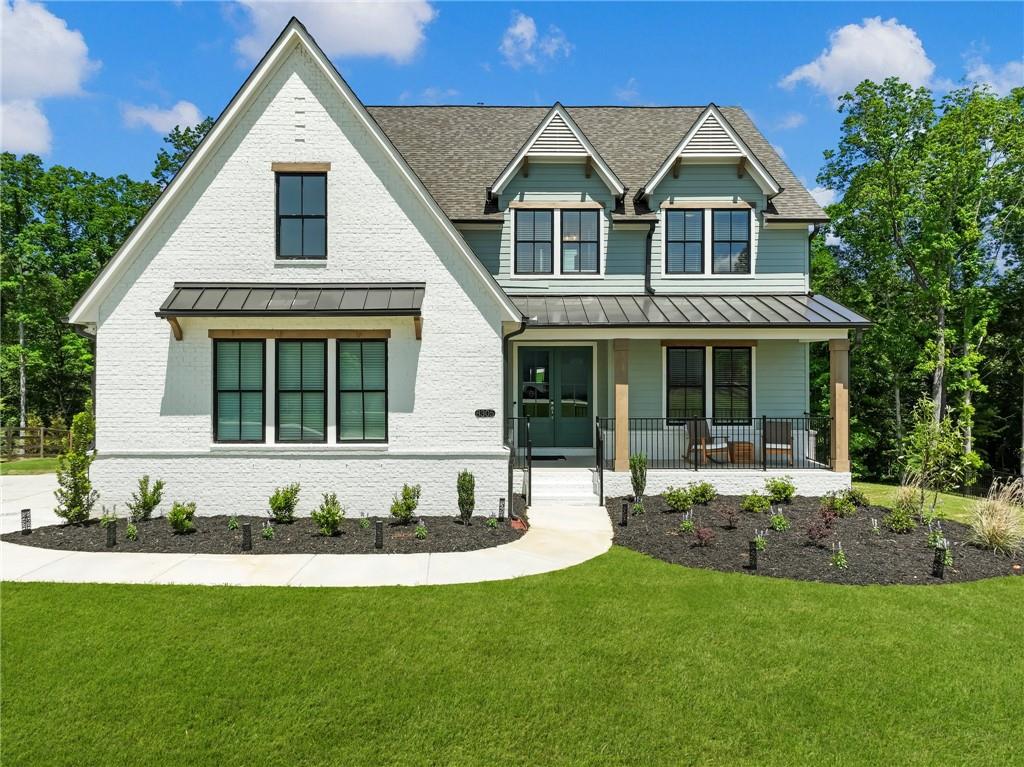2650 Waters Edge Drive Gainesville GA 30504, MLS# 390462624
Gainesville, GA 30504
- 6Beds
- 5Full Baths
- 1Half Baths
- N/A SqFt
- 1994Year Built
- 0.92Acres
- MLS# 390462624
- Residential
- Single Family Residence
- Active
- Approx Time on Market4 months, 15 days
- AreaN/A
- CountyHall - GA
- Subdivision Waters Edge
Overview
MOTIVATED SELLER - ALL REASONABLE OFFERS CONSIDERED! This home gives modern convenience with a splash of rustic charm. Updated with premium finishes, this open plan with a primary suite and a secondary bedroom on the main level leaves no detail behind. Unwind after a long day or entertain loads of guests on game day with your expansive brick patio and hot tub. This picturesque 4-sided brick beauty sits on a double lot with a fenced backyard thats brilliantly landscaped to provide the privacy youve been craving. The Pinterest-worthy kitchen has a SubZero fridge/freezer, Dacor double-drawer fridge for quick access to your essentials, and a ZLINE 6-burner gas range that'll have you channeling your inner Gordon Ramsay (minus the yelling and cursing, hopefully). The walk-in pantry with floor-to-ceiling shelving and wet bar with a wine/beverage cooler will ensure you and yours stay nourished and hydrated. Keep clean and organized thanks to a mud/laundry room thatll have you yearning for another load of dirty clothes (we may have overreached on that one!). Need more space? The upper level has four bedrooms and two baths (one ensuite and one dual-vanity split bathroom). Fantastic INCOME-PRODUCING OPPORTUNITY in the finished walk-out terrace level, which is basically a second home in itself, complete with a private side entrance & parking, another kitchen with walk-in pantry, a second laundry room, a sprawling living area with fireplace - perfect for movie nights, and two bonus/flex rooms that can morph into whatever your heart desires (think home gym, art studio, or the ultimate guest retreat). Worried about parking? Fear not! The side-entry garage and dual/circular driveway offer ample space for you and your guests. Dual hot water heaters (one tankless!) mean you'll never have to fight over a lukewarm shower and a 2021 roof will keep you covered for years to come. This isn't just a house, it's a lifestyle. Are you ready to live it? No Rental Restrictions. NOTE: Tax records do not reflect correct acreage.
Association Fees / Info
Hoa: Yes
Hoa Fees Frequency: Annually
Hoa Fees: 125
Community Features: Boating, Homeowners Assoc, Lake, Near Schools, Near Shopping
Bathroom Info
Main Bathroom Level: 2
Halfbaths: 1
Total Baths: 6.00
Fullbaths: 5
Room Bedroom Features: Master on Main, Oversized Master
Bedroom Info
Beds: 6
Building Info
Habitable Residence: No
Business Info
Equipment: Dehumidifier
Exterior Features
Fence: Back Yard, Fenced
Patio and Porch: Covered, Front Porch, Patio, Rear Porch
Exterior Features: Private Yard, Rain Gutters
Road Surface Type: Asphalt, Paved
Pool Private: No
County: Hall - GA
Acres: 0.92
Pool Desc: None
Fees / Restrictions
Financial
Original Price: $1,350,000
Owner Financing: No
Garage / Parking
Parking Features: Attached, Driveway, Garage, Garage Door Opener, Garage Faces Side, Kitchen Level, Parking Pad
Green / Env Info
Green Energy Generation: None
Handicap
Accessibility Features: None
Interior Features
Security Ftr: Security System Owned, Smoke Detector(s)
Fireplace Features: Basement, Brick, Gas Log, Great Room
Levels: Three Or More
Appliances: Dishwasher, Disposal, Gas Range, Gas Water Heater, Microwave, Range Hood, Refrigerator, Tankless Water Heater
Laundry Features: Lower Level, Main Level, Mud Room, Sink
Interior Features: Cathedral Ceiling(s), Disappearing Attic Stairs, Entrance Foyer 2 Story, High Ceilings 9 ft Main, High Speed Internet, His and Hers Closets, Walk-In Closet(s), Wet Bar
Flooring: Carpet, Hardwood
Spa Features: Private
Lot Info
Lot Size Source: See Remarks
Lot Features: Back Yard, Front Yard, Landscaped, Level, Private, Rectangular Lot
Lot Size: 200 x 200 x 190 x 200
Misc
Property Attached: No
Home Warranty: No
Open House
Other
Other Structures: None
Property Info
Construction Materials: Brick 4 Sides
Year Built: 1,994
Property Condition: Updated/Remodeled
Roof: Composition, Shingle
Property Type: Residential Detached
Style: Traditional
Rental Info
Land Lease: No
Room Info
Kitchen Features: Breakfast Room, Cabinets White, Eat-in Kitchen, Kitchen Island, Pantry Walk-In, Second Kitchen, Stone Counters, View to Family Room
Room Master Bathroom Features: Double Vanity,Separate Tub/Shower,Soaking Tub,Vaul
Room Dining Room Features: Seats 12+,Separate Dining Room
Special Features
Green Features: Appliances, Thermostat, Water Heater
Special Listing Conditions: None
Special Circumstances: None
Sqft Info
Building Area Total: 7485
Building Area Source: Owner
Tax Info
Tax Amount Annual: 8909
Tax Year: 2,023
Tax Parcel Letter: 08-00005-00-177
Unit Info
Utilities / Hvac
Cool System: Attic Fan, Ceiling Fan(s), Central Air, Whole House Fan, Zoned
Electric: 110 Volts, 220 Volts in Laundry
Heating: Central, Forced Air, Natural Gas, Zoned
Utilities: Cable Available, Electricity Available, Natural Gas Available, Phone Available, Sewer Available, Underground Utilities, Water Available
Sewer: Public Sewer
Waterfront / Water
Water Body Name: Lanier
Water Source: Public
Waterfront Features: None
Directions
GPS Friendly. Hyw 53 (North on McEver Rd or East on Dawsonville Hwy); turn North on Waters Edge Dr into Waters Edge S/D; Home on Right (#2650)Listing Provided courtesy of Keller Williams Realty Atlanta Partners
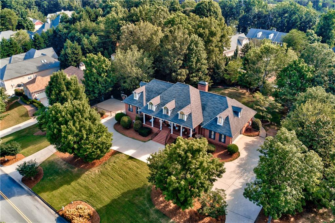
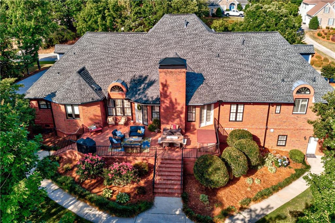
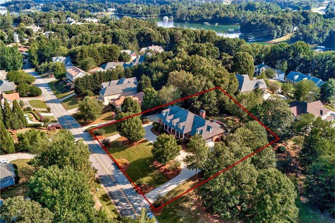
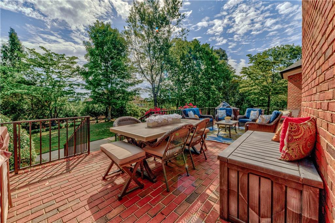
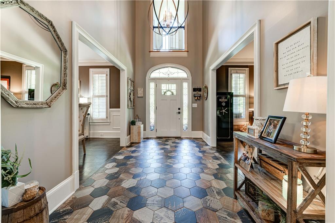
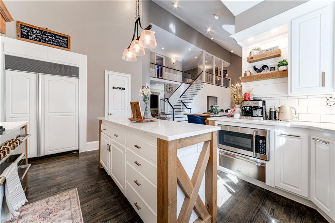
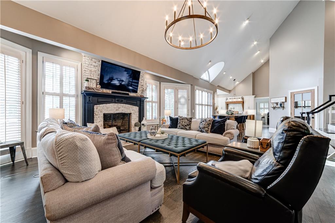
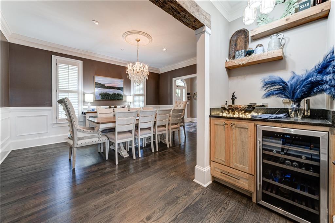
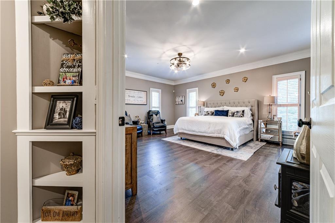
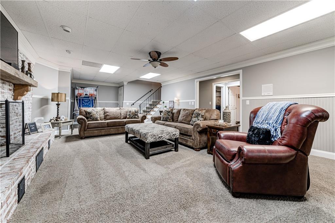
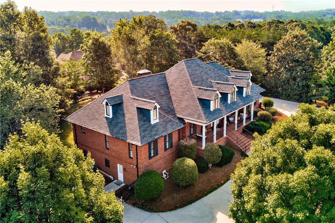
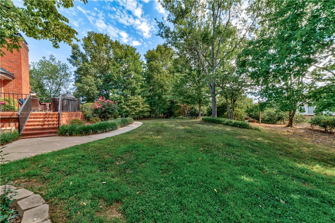
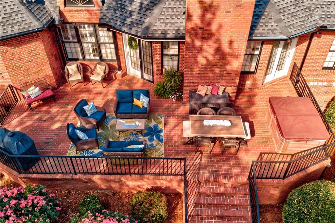
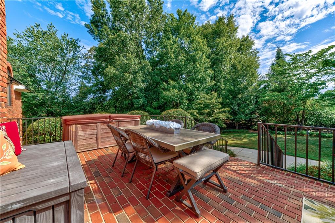
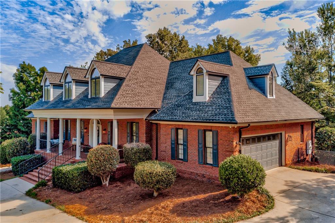
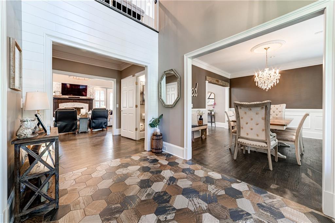
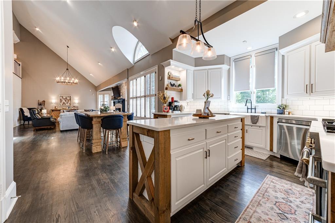
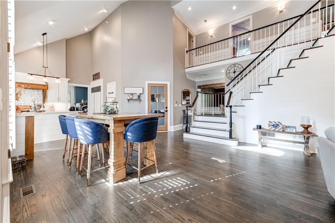
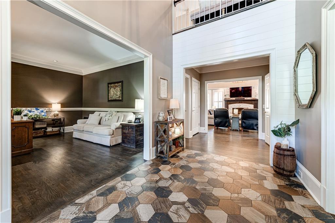
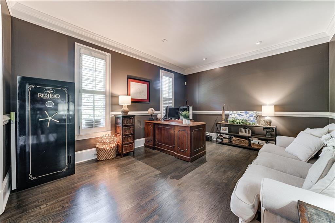
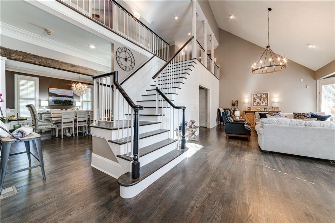
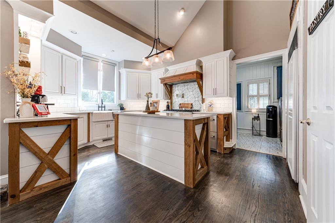
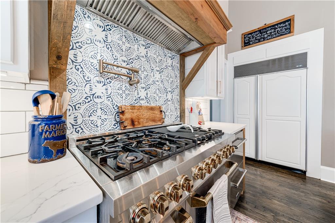
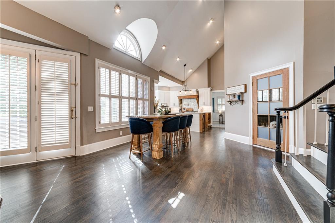
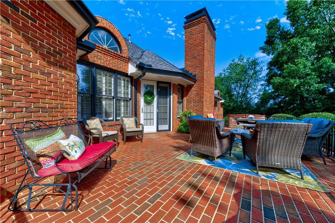
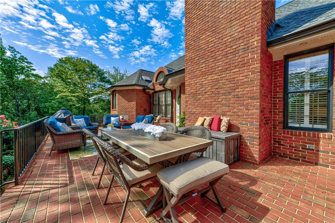
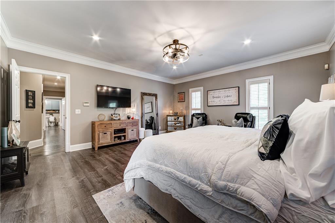
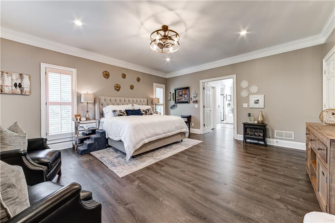
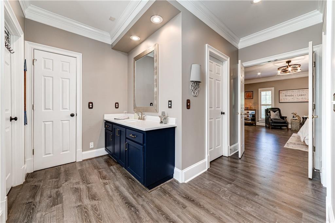
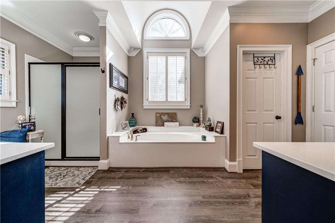
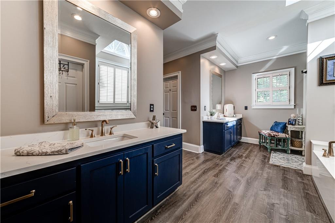
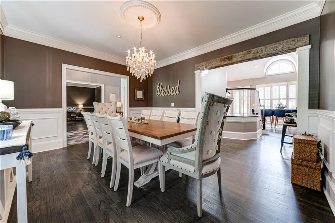
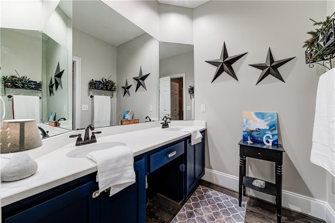
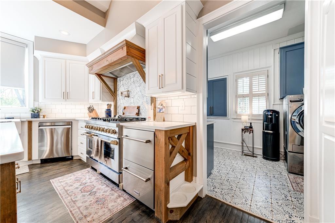
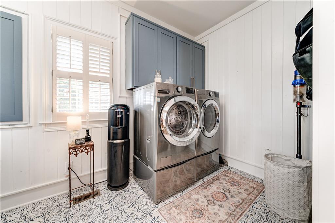
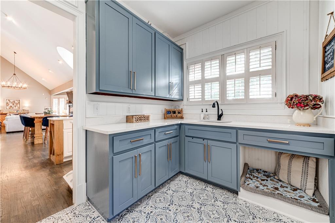
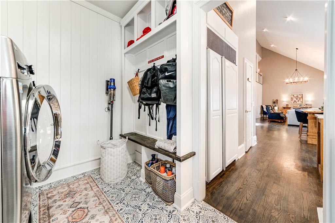
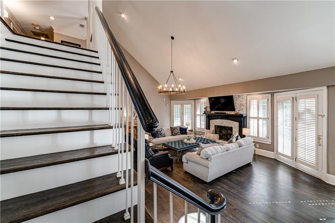
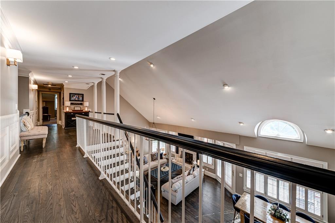
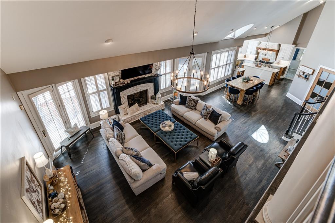
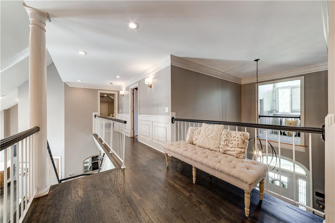
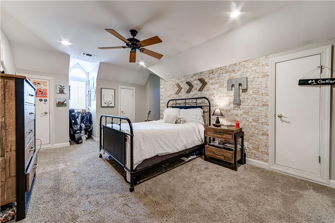
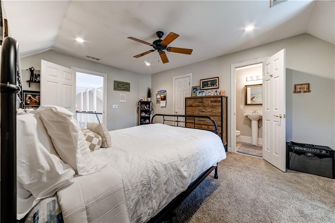
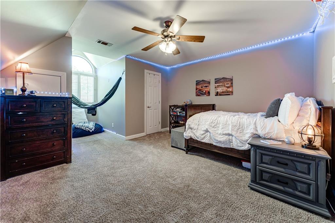
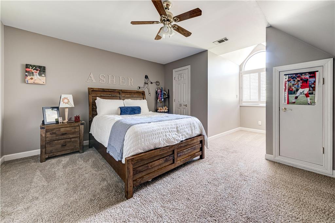
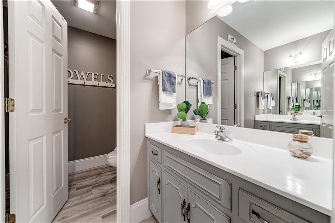
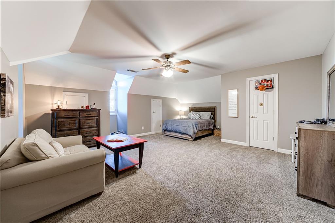
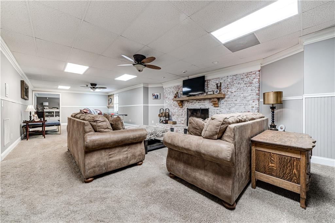
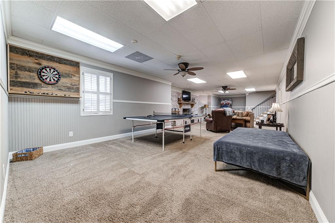
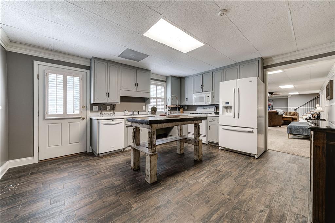
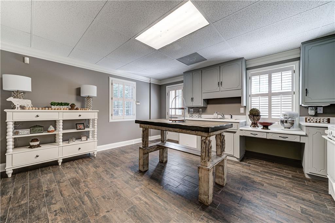
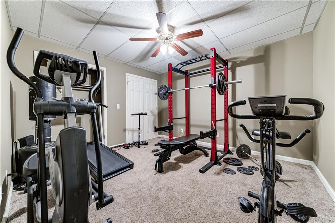
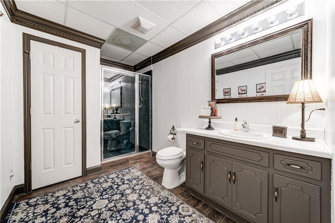
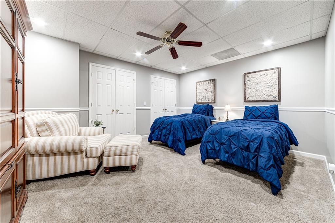
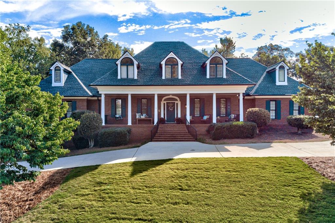
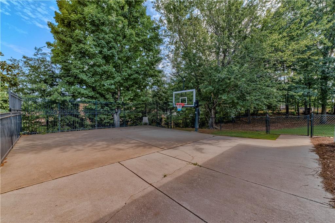
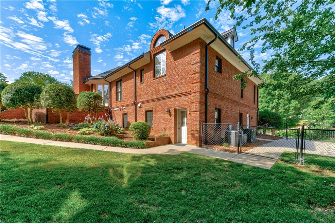
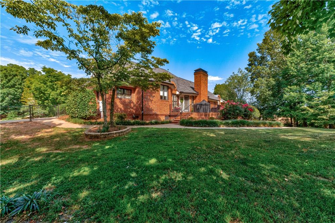
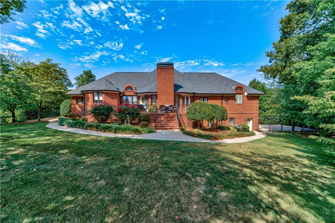
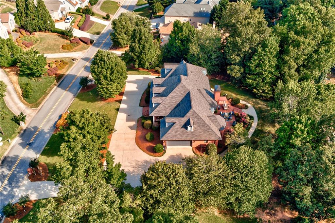
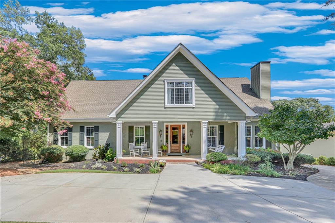
 MLS# 402375754
MLS# 402375754 