2664 Black Fox Way Buford GA 30519, MLS# 391838455
Buford, GA 30519
- 6Beds
- 5Full Baths
- 1Half Baths
- N/A SqFt
- 2005Year Built
- 0.38Acres
- MLS# 391838455
- Residential
- Single Family Residence
- Active
- Approx Time on Market4 months, 10 days
- AreaN/A
- CountyGwinnett - GA
- Subdivision Hedgerows
Overview
Welcome to this exquisite luxury home located in one of Bufords most sought-after neighborhoods. This newly renovated residence boasts 6 spacious bedrooms and 5.5 elegantly designed bathrooms. As you enter, the inviting office space greets you on the right, accompanied by a convenient half bathroom on the main level. The expansive kitchen, adorned with stunning granite countertops and a large island, flows seamlessly into the open and airy living room, featuring a charming stone fireplace. Beyond the living room, youll find a cozy guest bedroom complete with its own full bath. The main levels hardwood floors are beautifully complemented by upgraded lighting fixtures throughout, creating a warm and welcoming ambiance. Step out onto the serene back deck to enjoy quiet mornings overlooking a newly built, fully fenced backyard.Upstairs, the master bedroom is a true retreat, offering custom-built shelving, a fireplace, and large windows that fill the room with natural light. The primary bathroom is a masterpiece, featuring dual vanities, a luxurious jet tub, a spacious shower, and custom his and her walk-in closets. The upper level also houses three additional bedrooms, each boasting elegant triple tray ceilings, and a convenient laundry room equipped with a utility sink.The very spacious finished basement offers endless possibilities with a full kitchen, a full bath, and an extra room perfect for an office or gym. This versatile space is ideal for large families or an in-law suite. The homes three-car side entry garage and long driveway provide ample parking for all your family and guests. Recent upgrades, including a new water heater, HVAC system, fresh paint inside and out, custom closet, Nest Thermostats on both levels, a fenced backyard, and night lights around the house, ensure that this home is move-in ready and impeccably maintained. All appliances, including Samsung washer and dryer, refrigerator, and all the furniture in the house and new patio furniture are included in the price.Nestled in the tranquil Hedgerows swim/tennis/soccer field clubhouse neighborhood, this home is situated in a quiet cul-de-sac within the new Seckinger High School district. This residence offers luxury, comfort, and modern upgrades in a prime location. Dont miss the opportunity to make this exceptional house your new home. Schedule your viewing today!
Association Fees / Info
Hoa: Yes
Hoa Fees Frequency: Annually
Hoa Fees: 850
Community Features: Homeowners Assoc, Near Schools, Near Shopping, Playground, Pool, Tennis Court(s)
Hoa Fees Frequency: Annually
Association Fee Includes: Swim, Tennis
Bathroom Info
Main Bathroom Level: 1
Halfbaths: 1
Total Baths: 6.00
Fullbaths: 5
Room Bedroom Features: In-Law Floorplan
Bedroom Info
Beds: 6
Building Info
Habitable Residence: No
Business Info
Equipment: None
Exterior Features
Fence: Back Yard, Fenced
Patio and Porch: None
Exterior Features: Balcony
Road Surface Type: None
Pool Private: No
County: Gwinnett - GA
Acres: 0.38
Pool Desc: None
Fees / Restrictions
Financial
Original Price: $955,000
Owner Financing: No
Garage / Parking
Parking Features: Driveway, Garage, Garage Door Opener, Kitchen Level
Green / Env Info
Green Energy Generation: None
Handicap
Accessibility Features: None
Interior Features
Security Ftr: Secured Garage/Parking, Smoke Detector(s)
Fireplace Features: Electric, Living Room, Master Bedroom
Levels: Three Or More
Appliances: Dishwasher, Disposal, Double Oven, Dryer, Electric Water Heater, Gas Cooktop, Gas Water Heater, Microwave, Range Hood, Refrigerator, Washer
Laundry Features: Laundry Room, Sink, Upper Level
Interior Features: Bookcases, Crown Molding, Double Vanity, Walk-In Closet(s)
Flooring: Carpet, Hardwood
Spa Features: None
Lot Info
Lot Size Source: Public Records
Lot Features: Back Yard, Cul-De-Sac, Front Yard
Lot Size: 156x 47
Misc
Property Attached: No
Home Warranty: No
Open House
Other
Other Structures: None
Property Info
Construction Materials: Brick 3 Sides, Cement Siding
Year Built: 2,005
Property Condition: Resale
Roof: Composition, Shingle
Property Type: Residential Detached
Style: Other
Rental Info
Land Lease: No
Room Info
Kitchen Features: Breakfast Bar, Eat-in Kitchen, Kitchen Island, Pantry Walk-In
Room Master Bathroom Features: Double Vanity,Separate His/Hers,Separate Tub/Showe
Room Dining Room Features: Separate Dining Room
Special Features
Green Features: None
Special Listing Conditions: None
Special Circumstances: Owner/Agent
Sqft Info
Building Area Total: 5576
Building Area Source: Public Records
Tax Info
Tax Amount Annual: 10838
Tax Year: 2,023
Tax Parcel Letter: R7179-126
Unit Info
Num Units In Community: 1
Utilities / Hvac
Cool System: Ceiling Fan(s), Central Air
Electric: Other
Heating: Central
Utilities: Electricity Available, Natural Gas Available, Water Available
Sewer: Public Sewer
Waterfront / Water
Water Body Name: None
Water Source: Public
Waterfront Features: None
Directions
USE GPSListing Provided courtesy of Great Atlanta Realty, Inc.
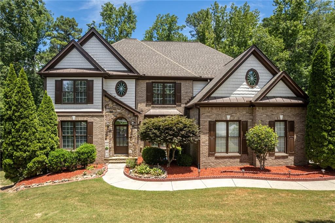
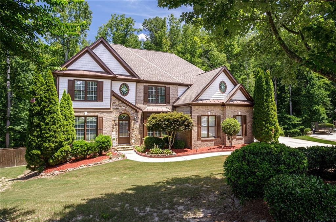
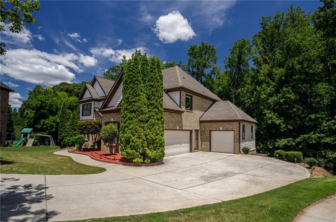
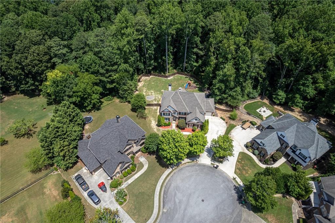
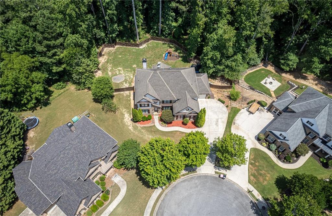
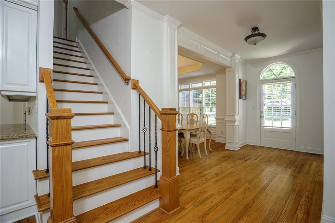
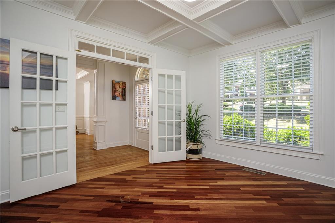
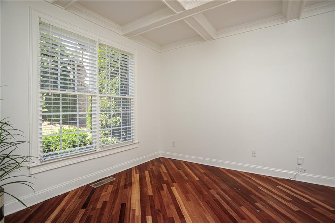
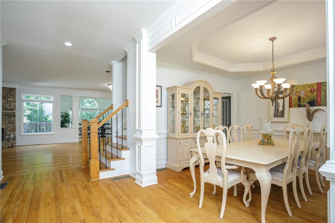
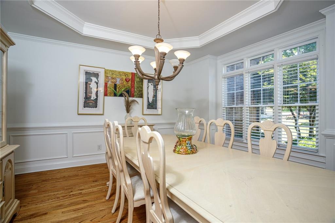
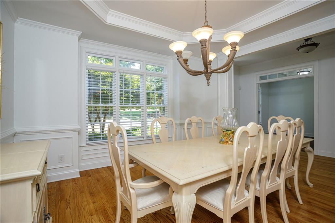
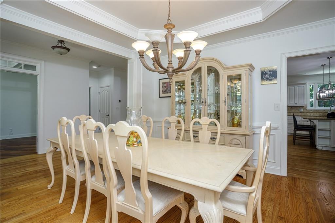
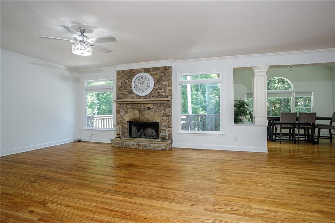
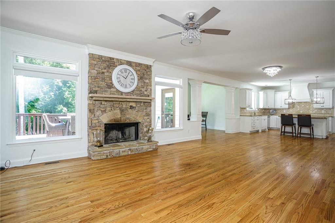
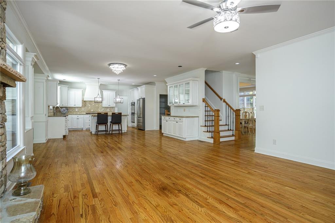
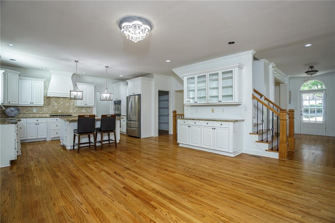
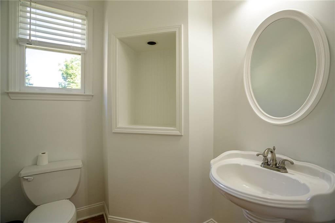
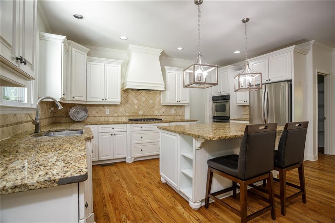
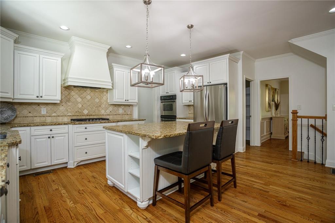
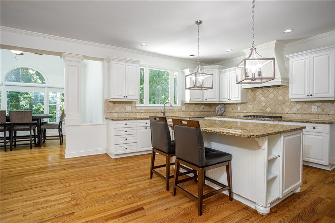
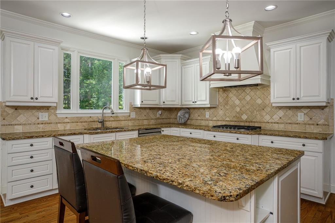
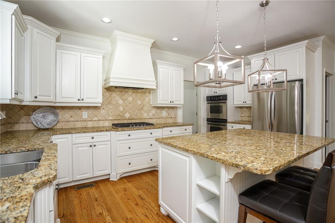
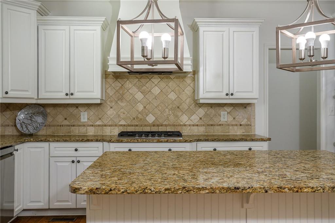
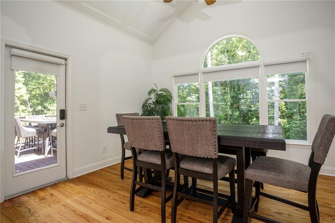
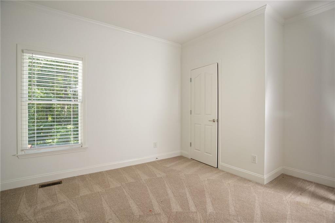
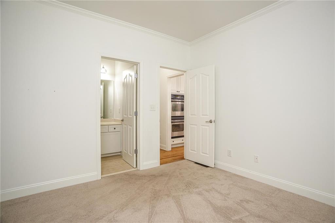
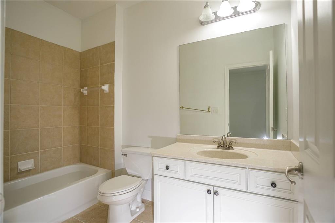
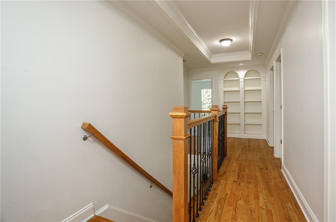
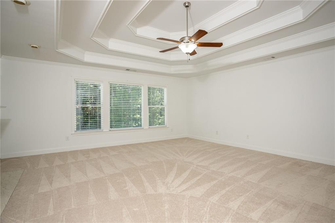
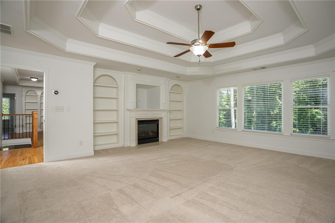
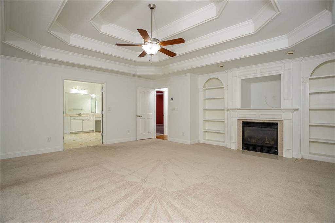
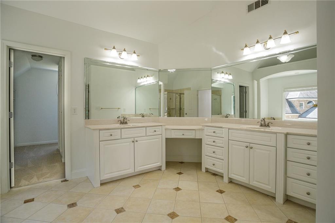
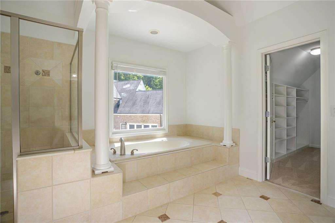
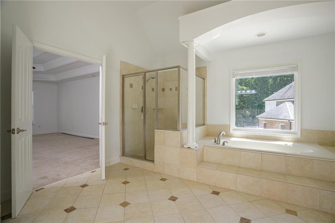
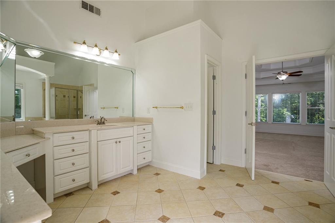
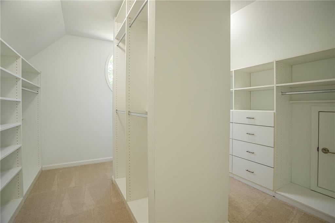
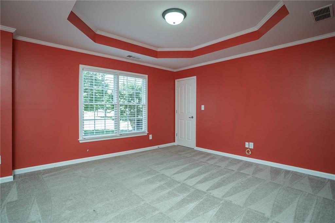
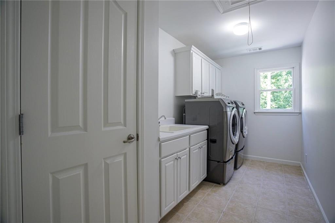
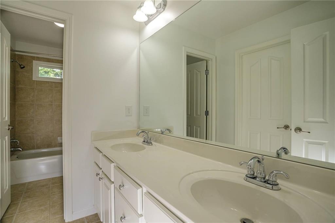
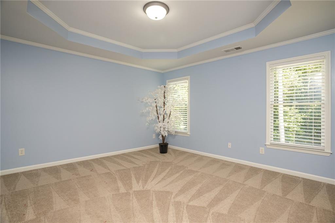
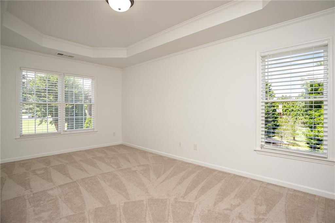
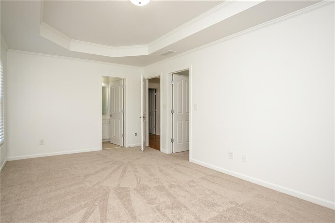
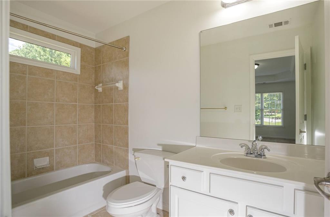
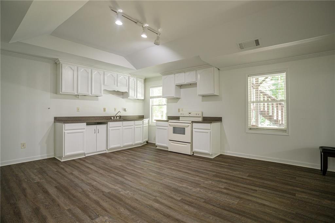
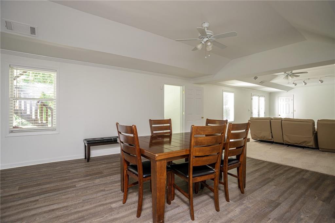
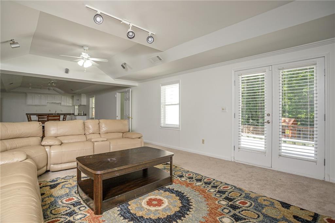
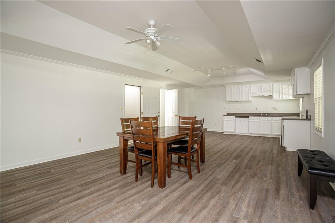
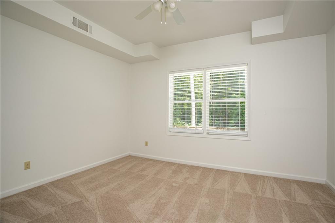
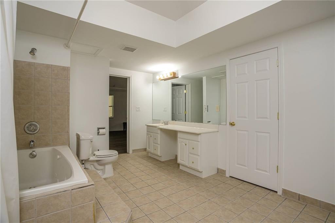
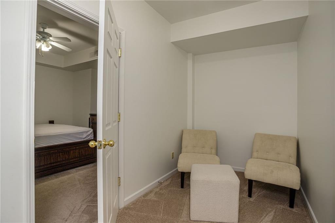
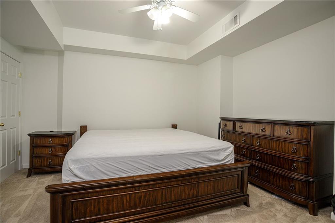
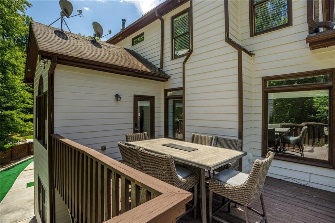
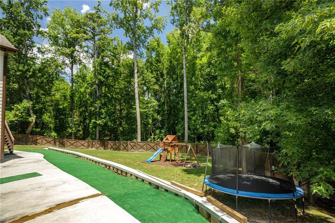
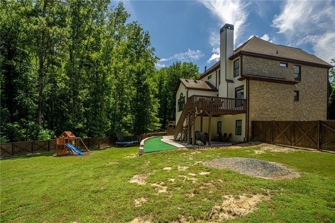
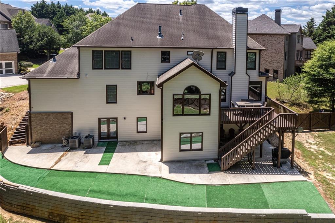
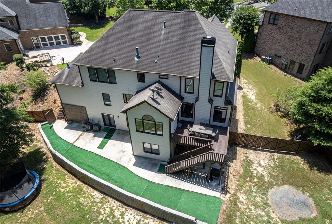
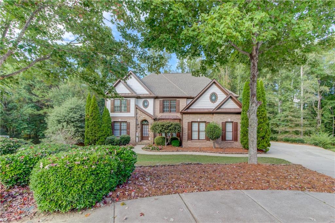
 MLS# 405204290
MLS# 405204290