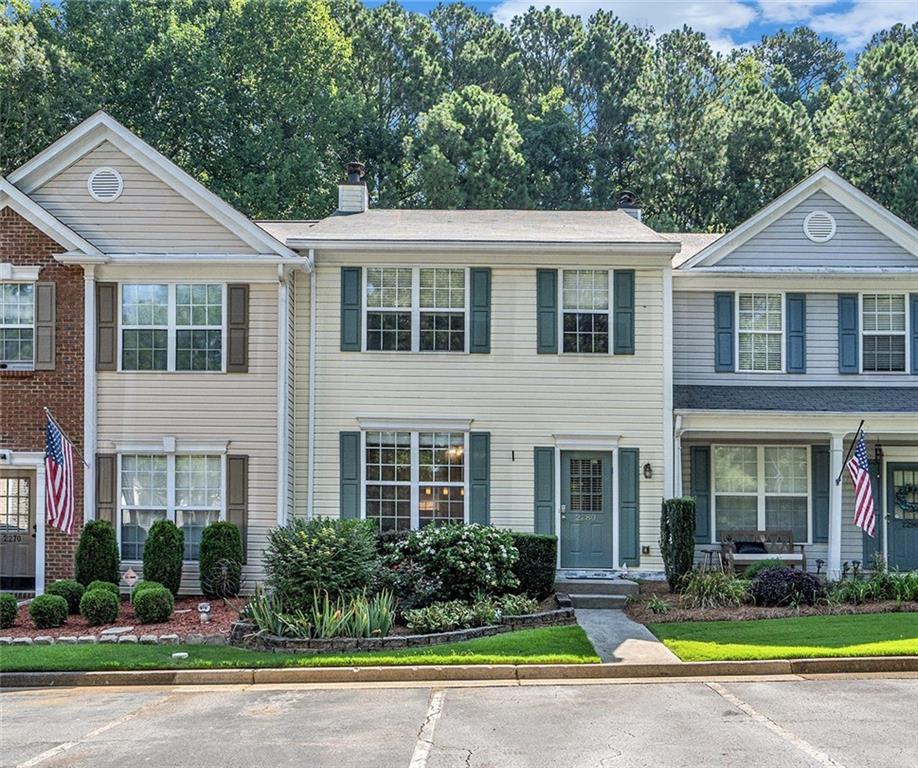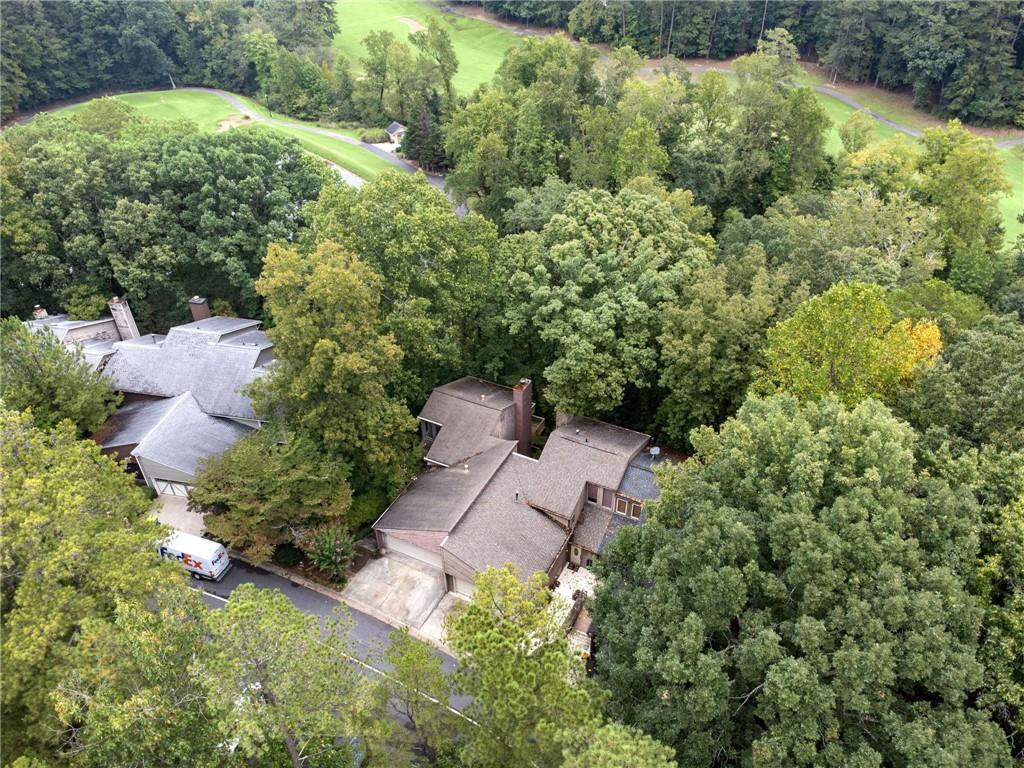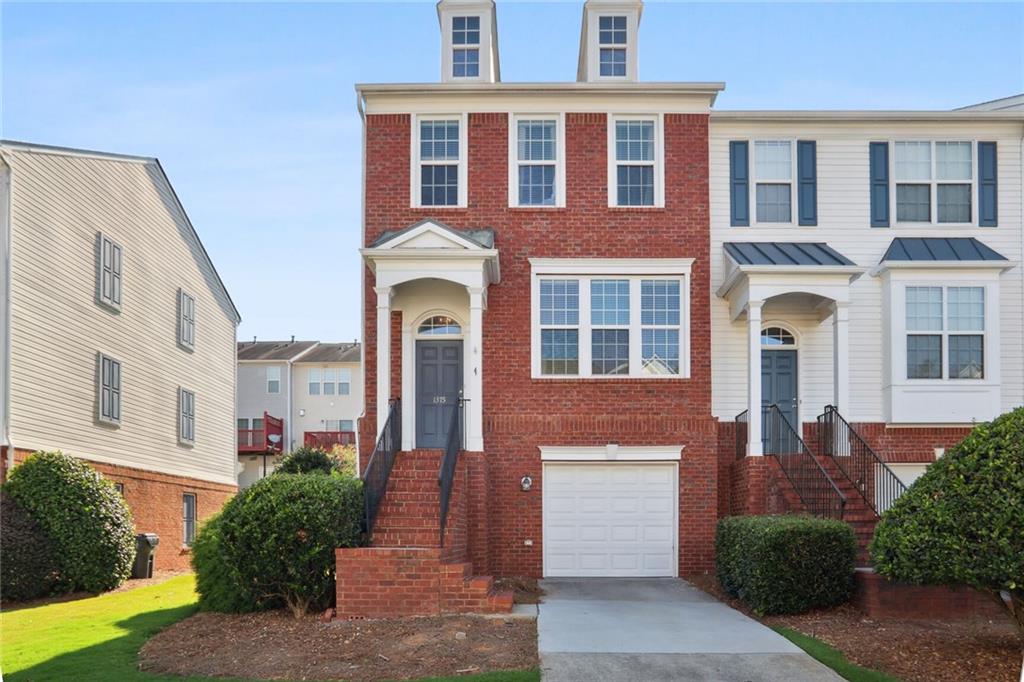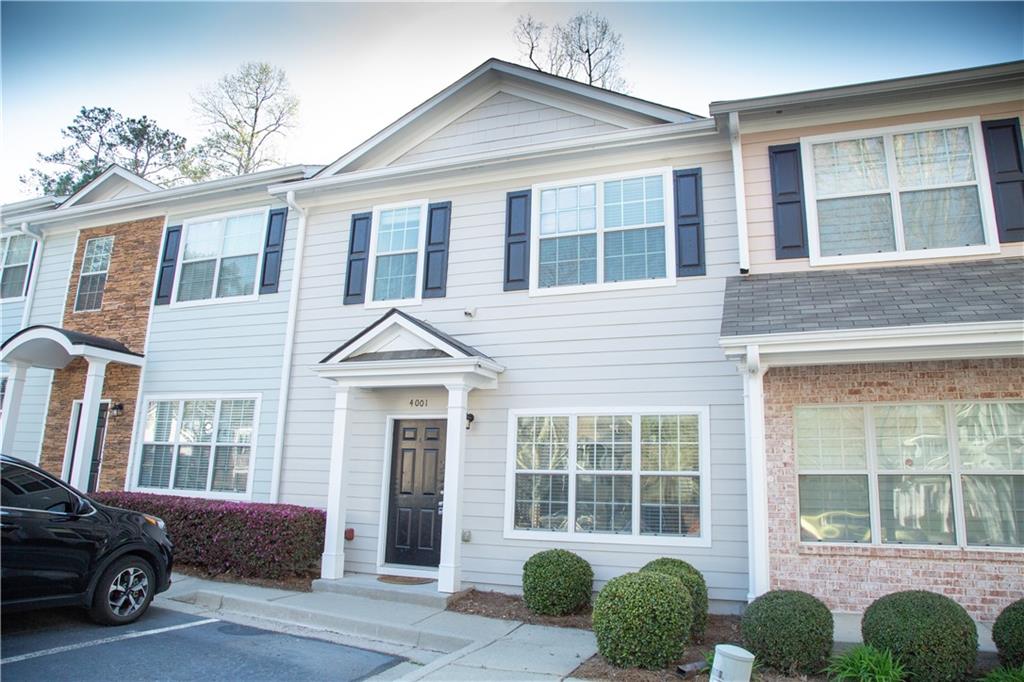2665 Holcomb Springs Drive Alpharetta GA 30022, MLS# 386972969
Alpharetta, GA 30022
- 3Beds
- 2Full Baths
- 1Half Baths
- N/A SqFt
- 1986Year Built
- 0.05Acres
- MLS# 386972969
- Residential
- Townhouse
- Active
- Approx Time on Market5 months, 16 days
- AreaN/A
- CountyFulton - GA
- Subdivision Holcomb Springs
Overview
Tired of the house hunting struggle? Look no further than 2665 Holcomb Springs Dr. in Alpharetta - this place is about to become your new happy place.Imagine this: gorgeous LVP flooring on the main level - stylish, easy to maintain, and perfect for those ""oops-I-spilled-coffee"" moments (don't worry, we've all been there!). Brand new, plush carpet takes over on the stairs and upper level, creating a cozy haven for movie nights and lazy mornings. But wait, there's more! The primary bathroom has been completely transformed into a spa-like oasis - your own personal retreat for ultimate relaxation. And to top it all off, the entire interior is freshly painted! Move right in, unpack your boxes, and get ready to celebrate - this beauty is a blank canvas waiting for your personal touch!But 2665 Holcomb Springs Dr. isn't just about the stunning interior! This fantastic community offers a sparkling pool for those hot summer days, and you'll be surrounded by endless options for shopping and dining adventures. It's the perfect blend of convenience and comfort.
Association Fees / Info
Hoa: Yes
Hoa Fees Frequency: Monthly
Hoa Fees: 180
Community Features: Homeowners Assoc, Near Schools, Near Shopping, Pool
Bathroom Info
Main Bathroom Level: 1
Halfbaths: 1
Total Baths: 3.00
Fullbaths: 2
Room Bedroom Features: Master on Main
Bedroom Info
Beds: 3
Building Info
Habitable Residence: Yes
Business Info
Equipment: None
Exterior Features
Fence: None
Patio and Porch: Deck
Exterior Features: None
Road Surface Type: Asphalt
Pool Private: No
County: Fulton - GA
Acres: 0.05
Pool Desc: None
Fees / Restrictions
Financial
Original Price: $400,000
Owner Financing: Yes
Garage / Parking
Parking Features: Attached, Drive Under Main Level, Garage, Garage Faces Rear
Green / Env Info
Green Energy Generation: None
Handicap
Accessibility Features: None
Interior Features
Security Ftr: None
Fireplace Features: Family Room
Levels: Two
Appliances: Dishwasher, Gas Oven, Gas Range
Laundry Features: In Hall, Upper Level
Interior Features: Double Vanity, Entrance Foyer 2 Story
Flooring: Carpet, Laminate
Spa Features: None
Lot Info
Lot Size Source: Public Records
Lot Features: Front Yard, Level
Lot Size: x
Misc
Property Attached: Yes
Home Warranty: Yes
Open House
Other
Other Structures: None
Property Info
Construction Materials: Brick
Year Built: 1,986
Property Condition: Resale
Roof: Composition
Property Type: Residential Attached
Style: Townhouse, Traditional
Rental Info
Land Lease: Yes
Room Info
Kitchen Features: Breakfast Bar, Cabinets Stain
Room Master Bathroom Features: Double Vanity,Shower Only
Room Dining Room Features: Open Concept
Special Features
Green Features: None
Special Listing Conditions: None
Special Circumstances: Investor Owned
Sqft Info
Building Area Total: 1652
Building Area Source: Public Records
Tax Info
Tax Amount Annual: 1168
Tax Year: 2,023
Tax Parcel Letter: 12-2944-0781-008-8
Unit Info
Num Units In Community: 50
Utilities / Hvac
Cool System: Central Air
Electric: None
Heating: Central
Utilities: Electricity Available, Natural Gas Available, Sewer Available, Water Available
Sewer: Public Sewer
Waterfront / Water
Water Body Name: None
Water Source: Public
Waterfront Features: None
Directions
GPS FriendlyListing Provided courtesy of Exp Realty, Llc.
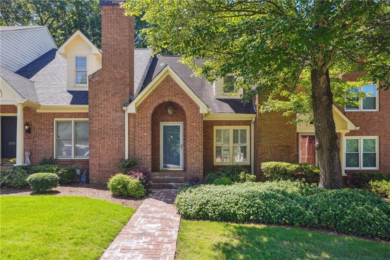
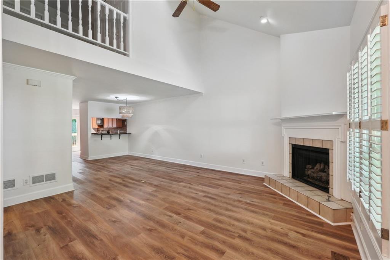
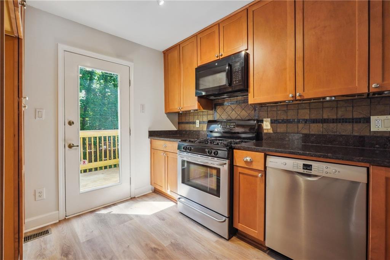
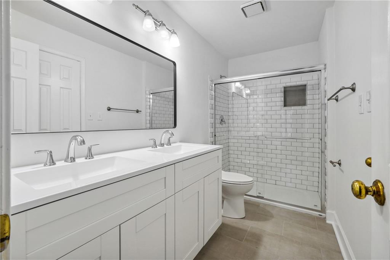
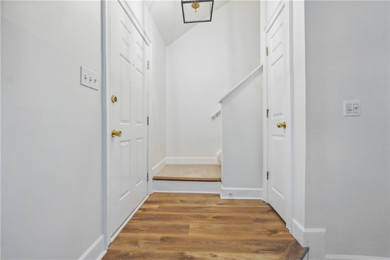
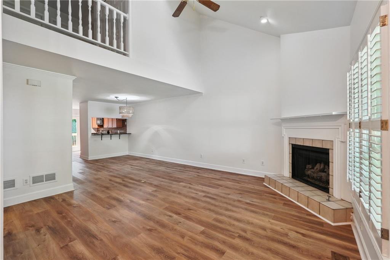
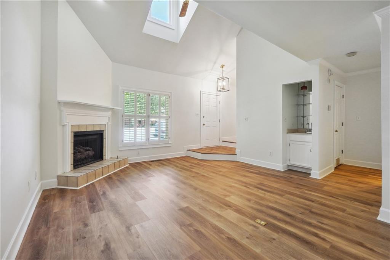
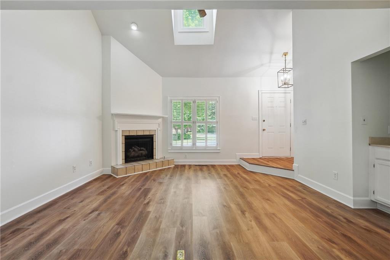
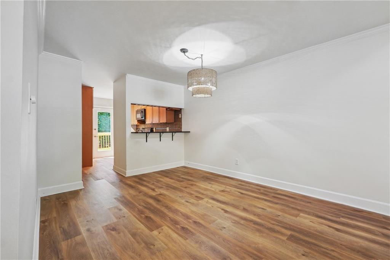
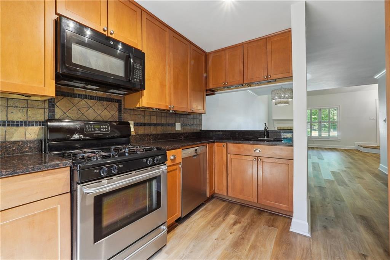
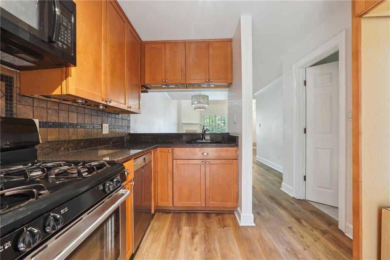
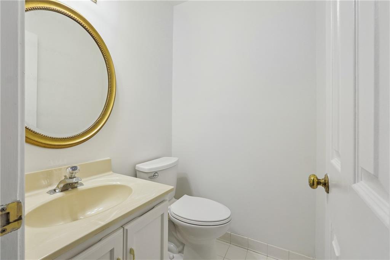
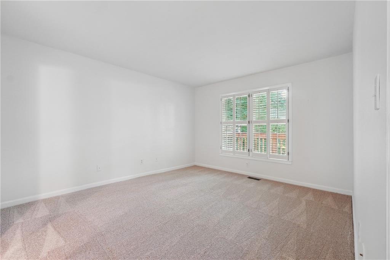
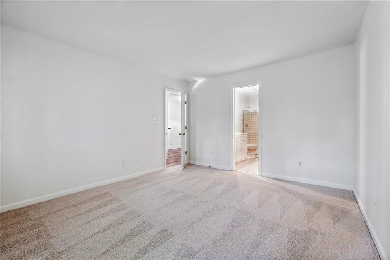
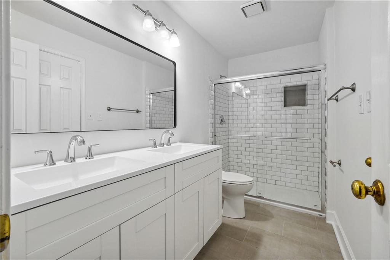
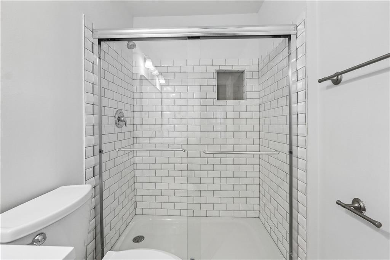
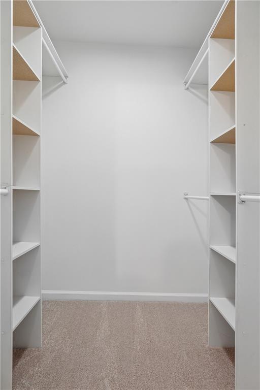
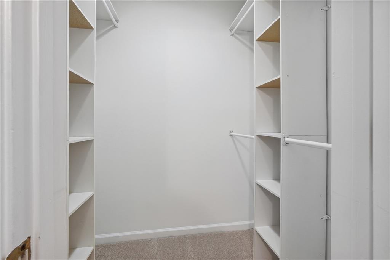
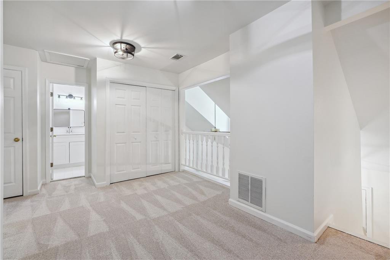
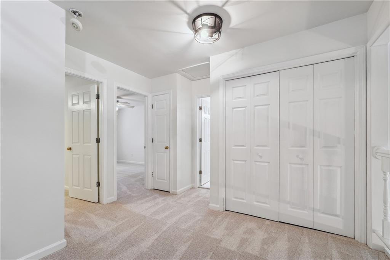
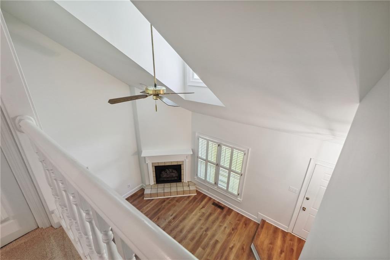
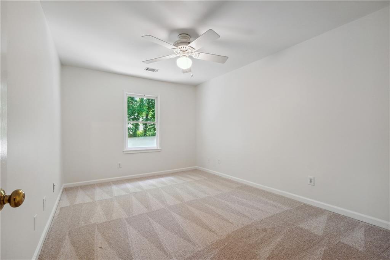
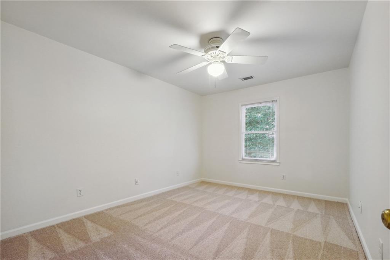
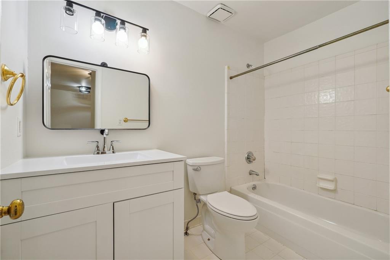
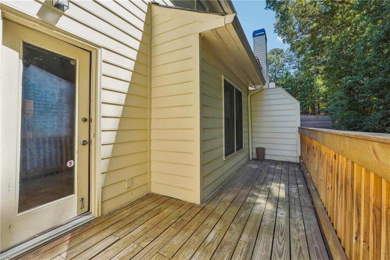
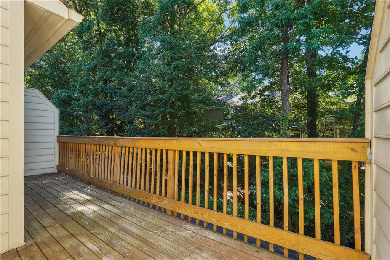
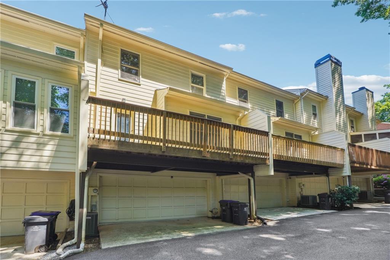
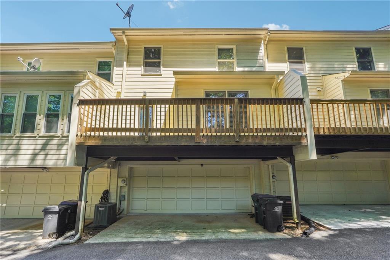
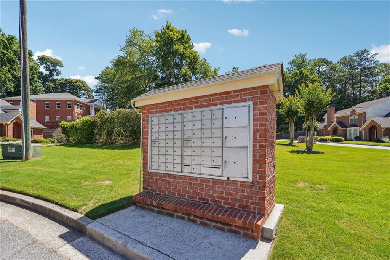
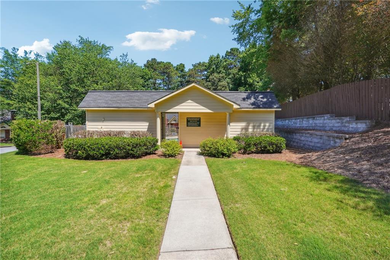
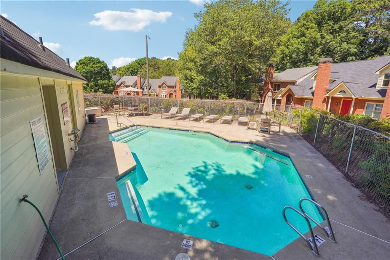
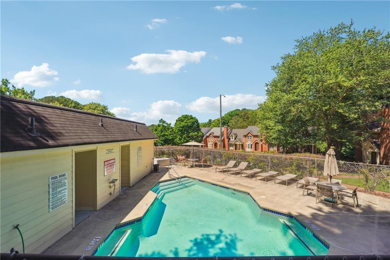
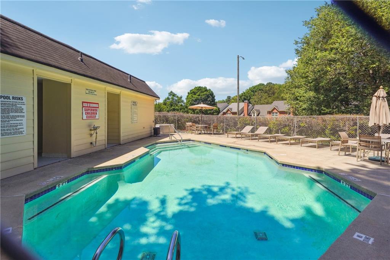
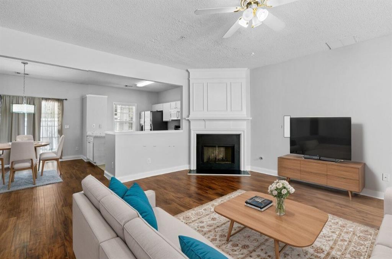
 MLS# 410583082
MLS# 410583082 