2665 Holcomb Springs Drive Alpharetta GA 30022, MLS# 392759132
Alpharetta, GA 30022
- 3Beds
- 2Full Baths
- 1Half Baths
- N/A SqFt
- 1986Year Built
- 0.05Acres
- MLS# 392759132
- Residential
- Townhouse
- Pending
- Approx Time on Market4 months,
- AreaN/A
- CountyFulton - GA
- Subdivision Holcomb Springs
Overview
?? Lets talk about this hidden gem! ??? Yes, there are some quirks, but theres so much to loveand so much potential!?? The kitchen? Sure, its cozy and could use a facelift, but thats where your creativity comes in! You get to make it exactly what you want. Dream big!?? The Primary Bedroom right off the kitchen? Midnight snack cravings just got a whole lot easier! ????? That unfinished space from the garage? Yep, its a blank canvas, but think of the possibilitieshome office, gym, or the ultimate storage solution!But lets not forget the good stuff:?? Fully remodeled Primary Bathroomno work needed there!?? Brand new LVP flooring on the Main Level and all new carpet upstairs.?? Freshly painted throughoutthis home is move-in ready!And the kicker? Its priced at just $375K, while the other homes in the neighborhood are going for $50K-$55K more! If youre ready to snag a deal, put your personal stamp on a great home, and enjoy a fantastic location, this ones calling your name.
Association Fees / Info
Hoa: Yes
Hoa Fees Frequency: Monthly
Hoa Fees: 180
Community Features: Homeowners Assoc, Near Public Transport, Near Schools, Near Shopping, Pool
Association Fee Includes: Maintenance Grounds, Reserve Fund, Swim
Bathroom Info
Main Bathroom Level: 1
Halfbaths: 1
Total Baths: 3.00
Fullbaths: 2
Room Bedroom Features: Master on Main
Bedroom Info
Beds: 3
Building Info
Habitable Residence: No
Business Info
Equipment: None
Exterior Features
Fence: None
Patio and Porch: Deck
Exterior Features: Other
Road Surface Type: Asphalt
Pool Private: No
County: Fulton - GA
Acres: 0.05
Pool Desc: None
Fees / Restrictions
Financial
Original Price: $390,000
Owner Financing: No
Garage / Parking
Parking Features: Drive Under Main Level, Driveway, Garage, Garage Door Opener, Garage Faces Rear
Green / Env Info
Green Energy Generation: None
Handicap
Accessibility Features: None
Interior Features
Security Ftr: Smoke Detector(s)
Fireplace Features: Family Room
Levels: Two
Appliances: Dishwasher, Gas Cooktop, Gas Oven
Laundry Features: Laundry Closet, Upper Level
Interior Features: Double Vanity, Entrance Foyer, Entrance Foyer 2 Story
Flooring: Carpet, Laminate
Spa Features: None
Lot Info
Lot Size Source: Public Records
Lot Features: Front Yard, Level
Lot Size: x
Misc
Property Attached: Yes
Home Warranty: No
Open House
Other
Other Structures: None
Property Info
Construction Materials: Brick
Year Built: 1,986
Property Condition: Resale
Roof: Composition
Property Type: Residential Attached
Style: Townhouse, Traditional
Rental Info
Land Lease: No
Room Info
Kitchen Features: Breakfast Bar, Cabinets Stain, Stone Counters, View to Family Room
Room Master Bathroom Features: Double Vanity,Tub/Shower Combo
Room Dining Room Features: Butlers Pantry,Open Concept
Special Features
Green Features: None
Special Listing Conditions: None
Special Circumstances: None
Sqft Info
Building Area Total: 1652
Building Area Source: Public Records
Tax Info
Tax Amount Annual: 1168
Tax Year: 2,023
Tax Parcel Letter: 12-2944-0781-008-8
Unit Info
Num Units In Community: 1
Utilities / Hvac
Cool System: Central Air
Electric: None
Heating: Central
Utilities: Cable Available, Electricity Available, Natural Gas Available, Sewer Available, Water Available
Sewer: Public Sewer
Waterfront / Water
Water Body Name: None
Water Source: Public
Waterfront Features: None
Directions
GPS FriendlyListing Provided courtesy of Spalding Brokers, Llc.
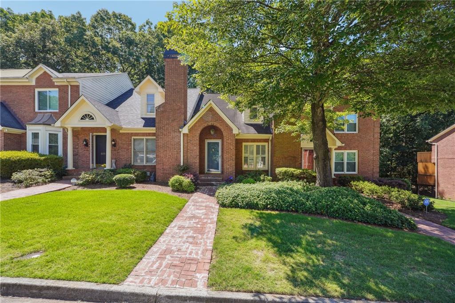
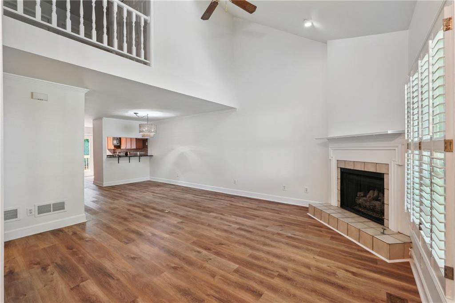
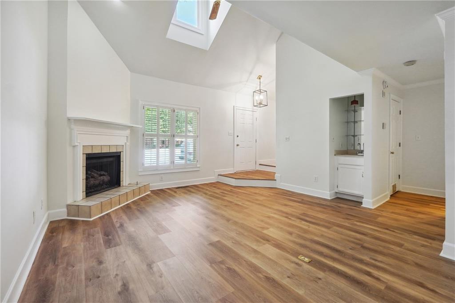
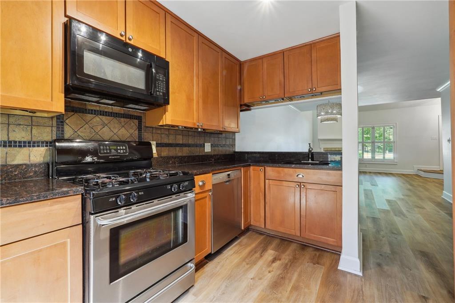
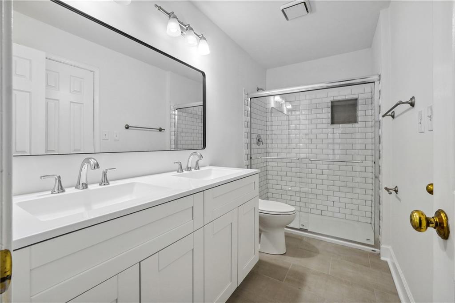
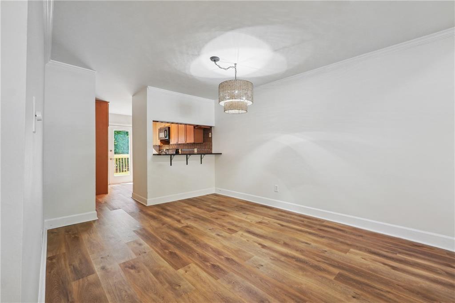
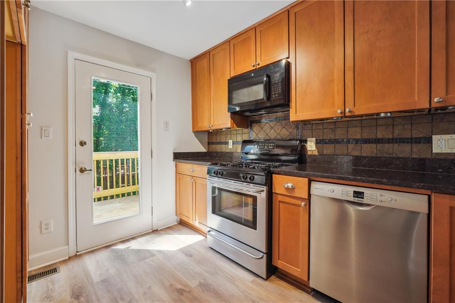
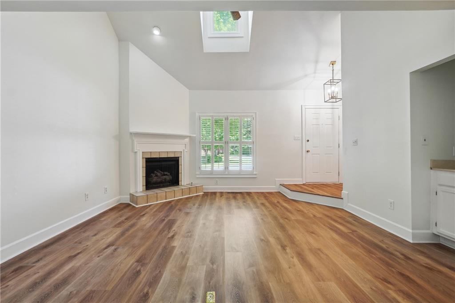
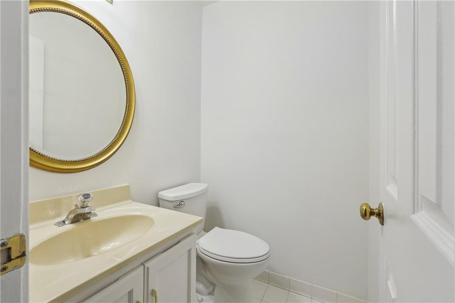
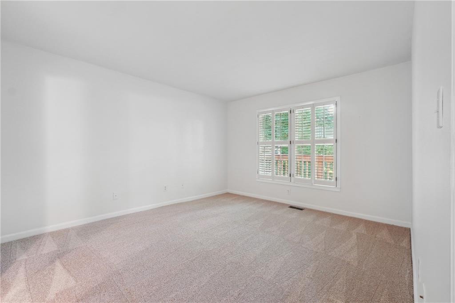
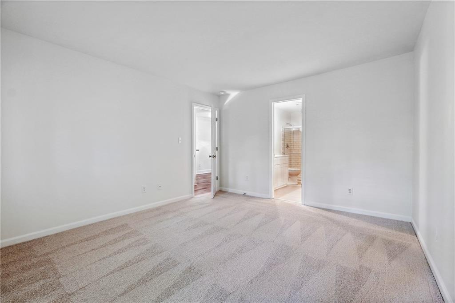
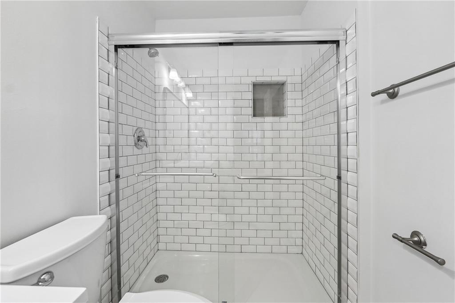
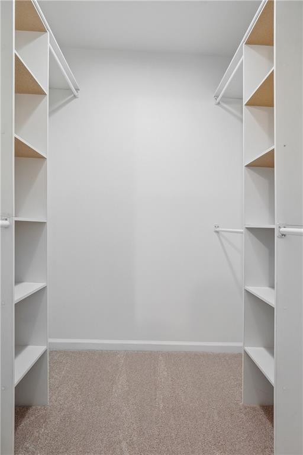
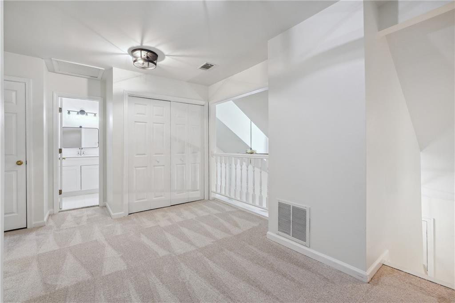
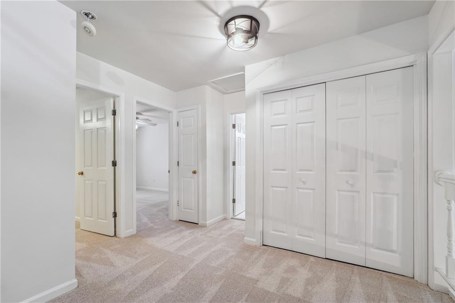
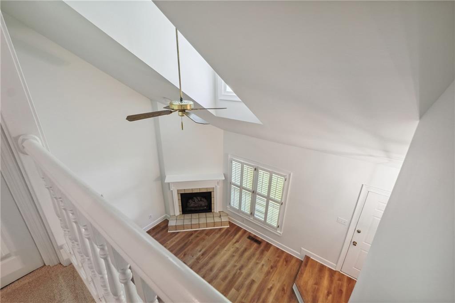
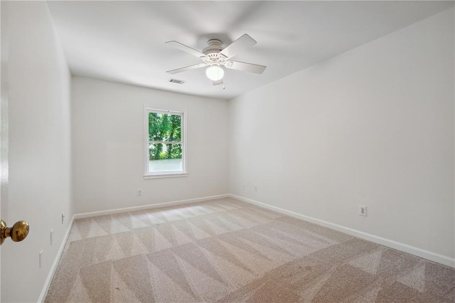
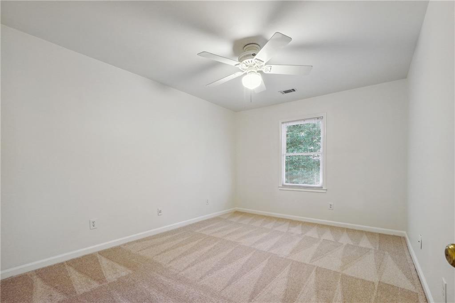
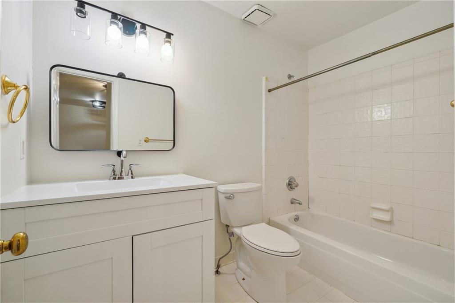
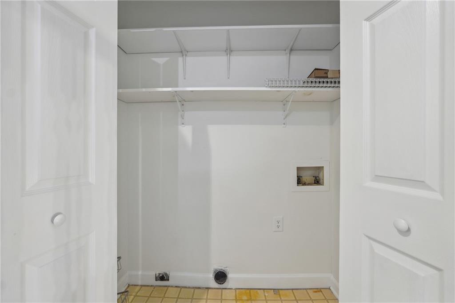
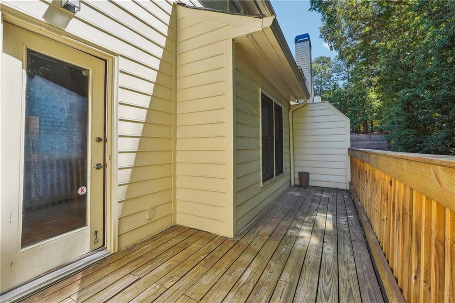
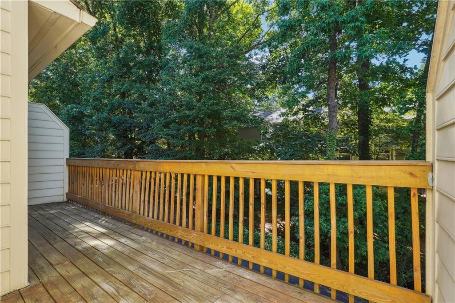
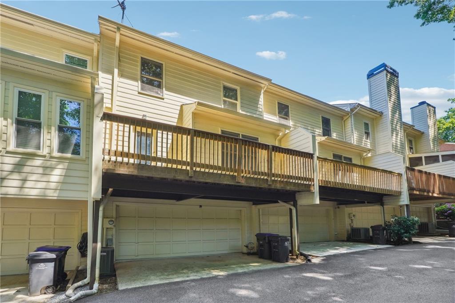
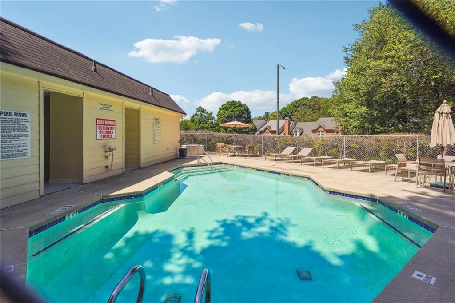
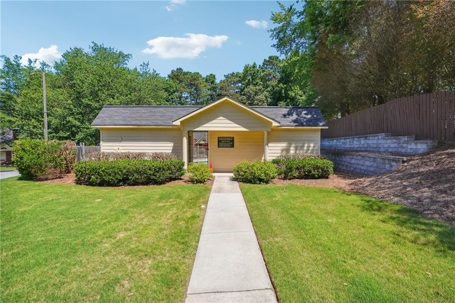
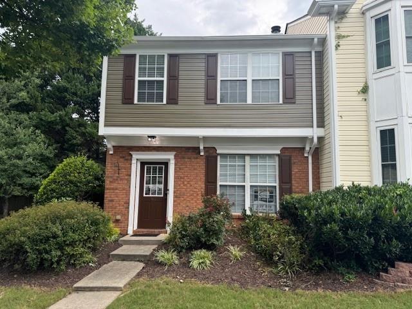
 MLS# 398250701
MLS# 398250701