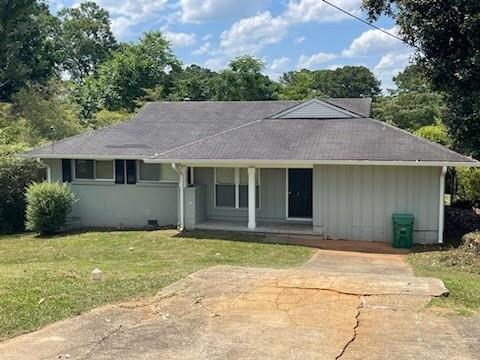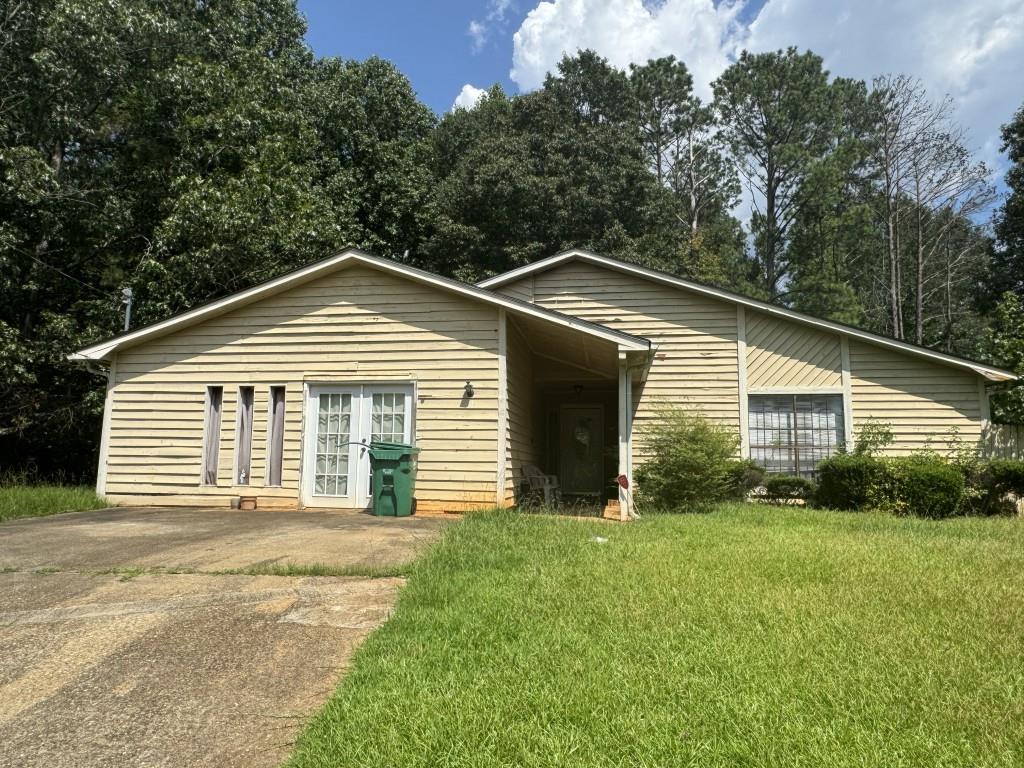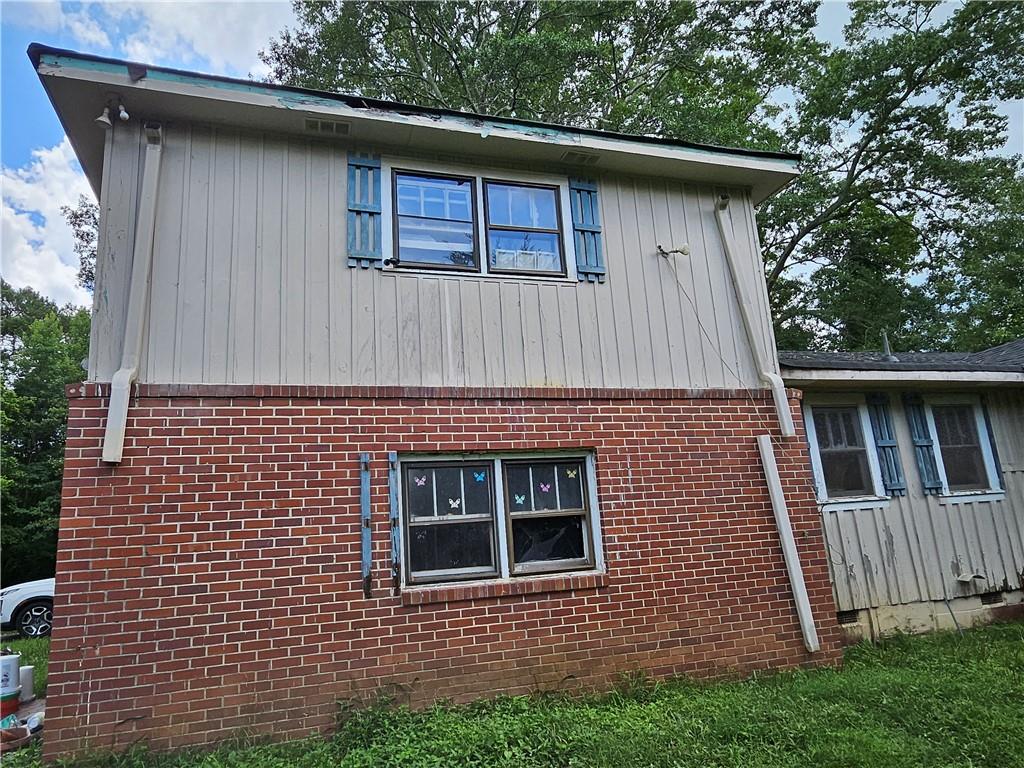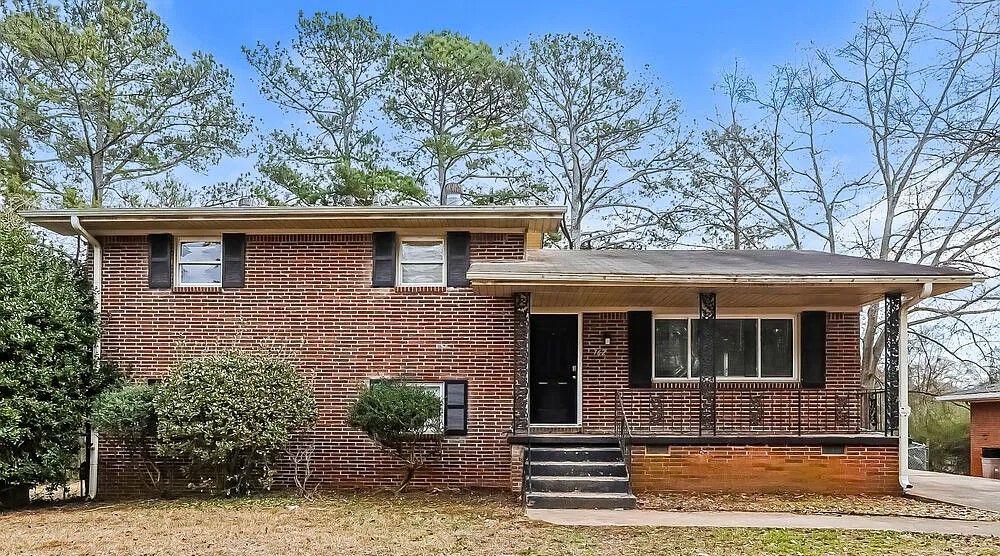2684 Preston Drive Decatur GA 30034, MLS# 390449352
Decatur, GA 30034
- 4Beds
- 2Full Baths
- N/AHalf Baths
- N/A SqFt
- 1972Year Built
- 0.30Acres
- MLS# 390449352
- Residential
- Single Family Residence
- Active
- Approx Time on Market4 months, 14 days
- AreaN/A
- CountyDekalb - GA
- Subdivision Cavalier Gardens
Overview
Beautiful 4 bed/2 bath RANCH in Decatur! BRAND NEW A/C, NEW LVP FlOORING, BRAND NEW STAINLESS STEEL APPLIANCES, COMPLETELY PAINTED THROUGHOUT, FLOOR TO CEILING TILED SHOWER, LIGHTS, FANS, SWITCHES, OUTLETS, HINGES AND HANDLES - ALL NEW! Centrally located, this is close to everything! Shoppes, restaurants, stadiums, downtown, midtown, major highways - I75/I20/I85/I285! Quiet neighborhood! This is the perfect starter home or investment property! Great location for an AirBNB, VRBO, PadSplit, or rental! Come see before its too late!
Association Fees / Info
Hoa: No
Community Features: Street Lights
Bathroom Info
Main Bathroom Level: 2
Total Baths: 2.00
Fullbaths: 2
Room Bedroom Features: Master on Main
Bedroom Info
Beds: 4
Building Info
Habitable Residence: No
Business Info
Equipment: None
Exterior Features
Fence: None
Patio and Porch: Front Porch
Exterior Features: Rain Gutters
Road Surface Type: Asphalt
Pool Private: No
County: Dekalb - GA
Acres: 0.30
Pool Desc: None
Fees / Restrictions
Financial
Original Price: $250,000
Owner Financing: No
Garage / Parking
Parking Features: Driveway
Green / Env Info
Green Energy Generation: None
Handicap
Accessibility Features: None
Interior Features
Security Ftr: None
Fireplace Features: None
Levels: One
Appliances: Electric Range, Gas Water Heater, Range Hood
Laundry Features: Main Level
Interior Features: Other
Flooring: Vinyl
Spa Features: None
Lot Info
Lot Size Source: Public Records
Lot Features: Back Yard, Front Yard
Lot Size: 134 x 68
Misc
Property Attached: No
Home Warranty: No
Open House
Other
Other Structures: None
Property Info
Construction Materials: Brick 4 Sides
Year Built: 1,972
Property Condition: Updated/Remodeled
Roof: Composition, Shingle
Property Type: Residential Detached
Style: Ranch, Traditional
Rental Info
Land Lease: No
Room Info
Kitchen Features: Cabinets White
Room Master Bathroom Features: Shower Only
Room Dining Room Features: Open Concept
Special Features
Green Features: None
Special Listing Conditions: None
Special Circumstances: Investor Owned
Sqft Info
Building Area Total: 1168
Building Area Source: Public Records
Tax Info
Tax Amount Annual: 3884
Tax Year: 2,023
Tax Parcel Letter: 15-120-02-044
Unit Info
Utilities / Hvac
Cool System: Central Air
Electric: 110 Volts, 220 Volts in Laundry
Heating: Central
Utilities: Electricity Available, Natural Gas Available, Sewer Available, Water Available
Sewer: Public Sewer
Waterfront / Water
Water Body Name: None
Water Source: Public
Waterfront Features: None
Directions
Take Church St and E Trinity Pl to S Candler St4 min (0.5 mi)Continue onto S Candler St Pass by McDonald's (on the left in 2.8 mi)?7 min (3.2 mi)?Continue on Whites Mill Dr. Take Lloyd Rd to Preston Dr in PanthersvilleListing Provided courtesy of Clickit Realty
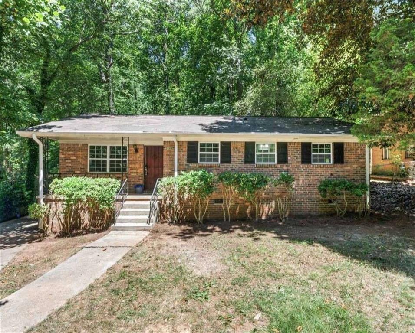
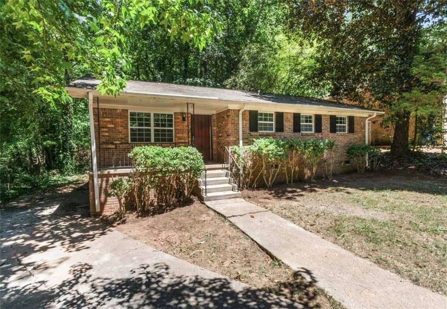
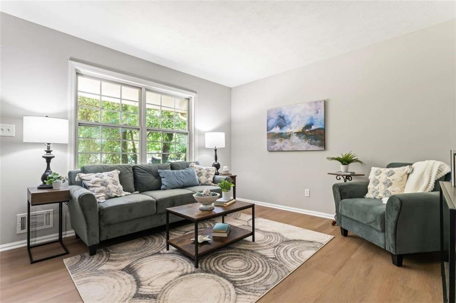
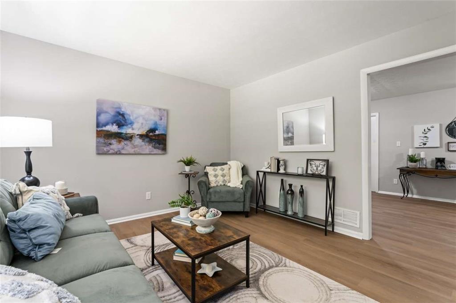
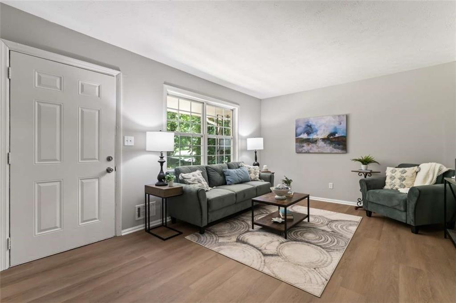
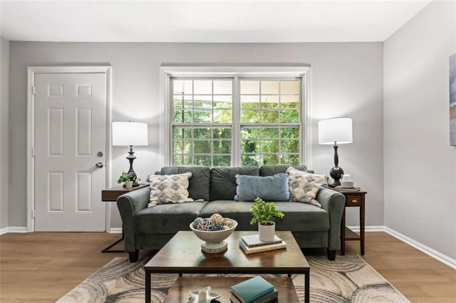
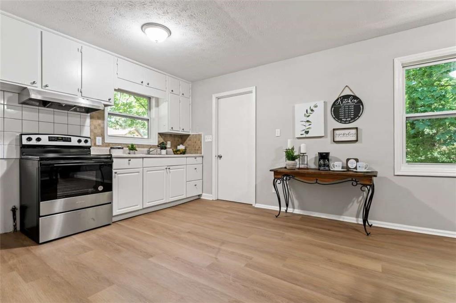
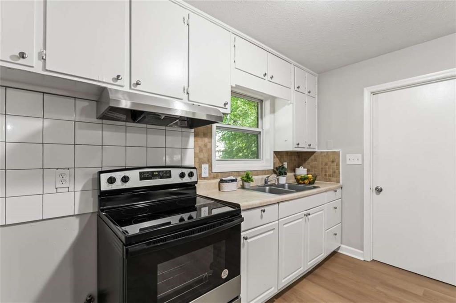
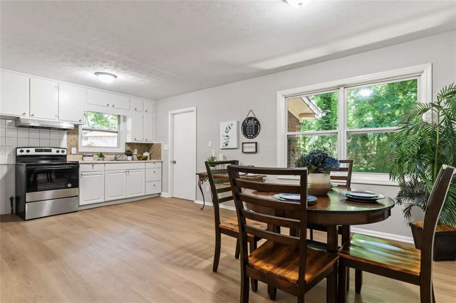
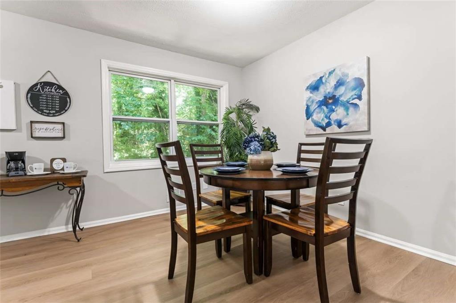
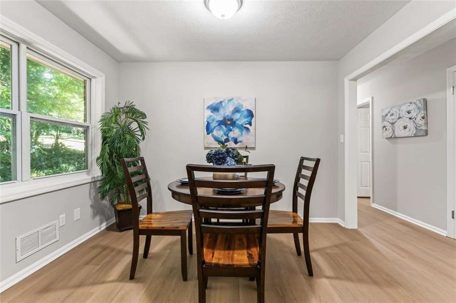
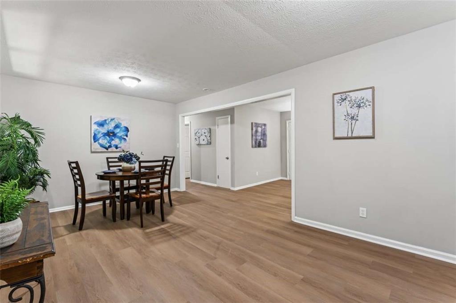
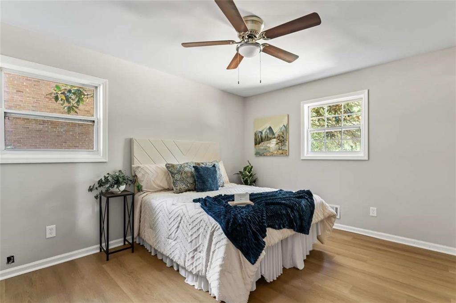
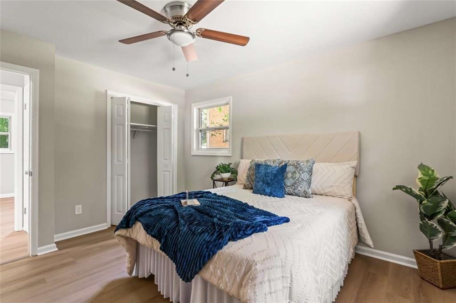
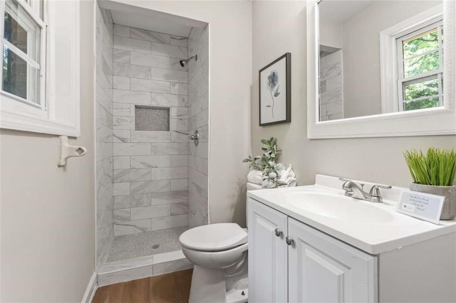
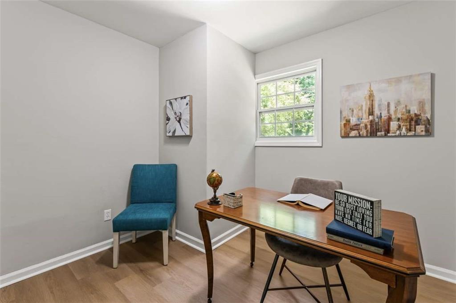
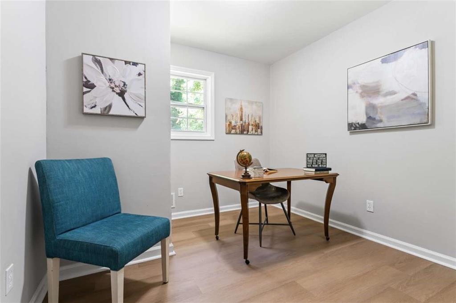
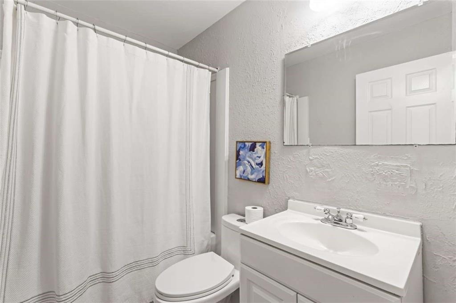
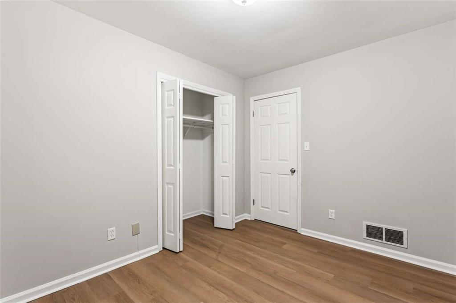
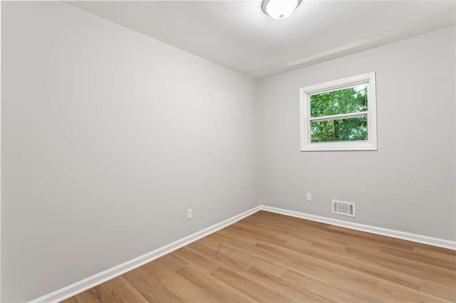
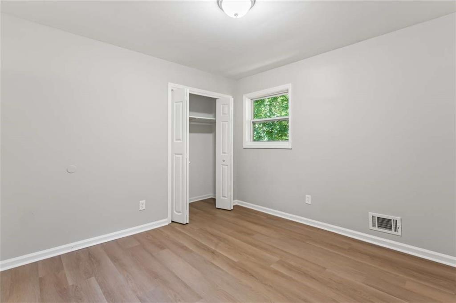
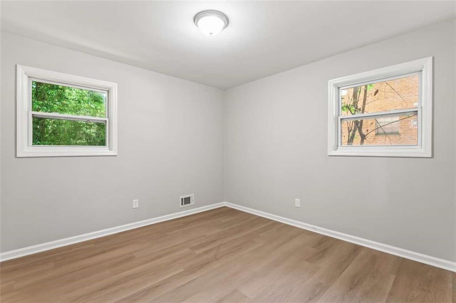
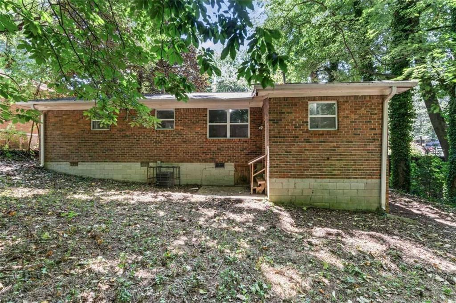
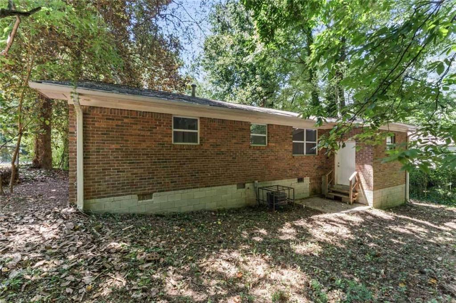
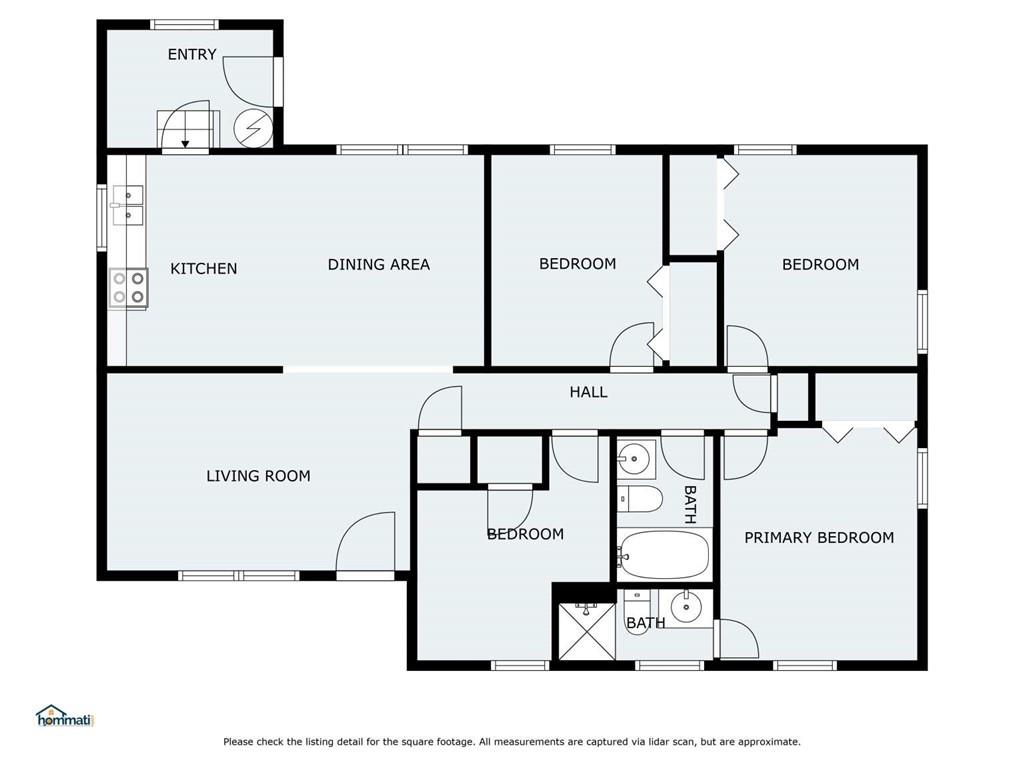
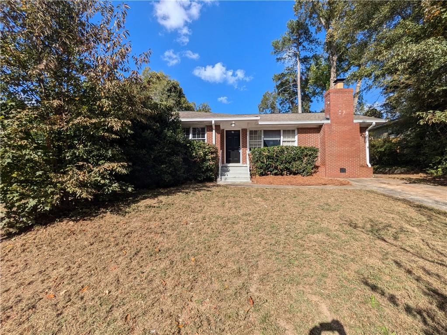
 MLS# 410055652
MLS# 410055652 