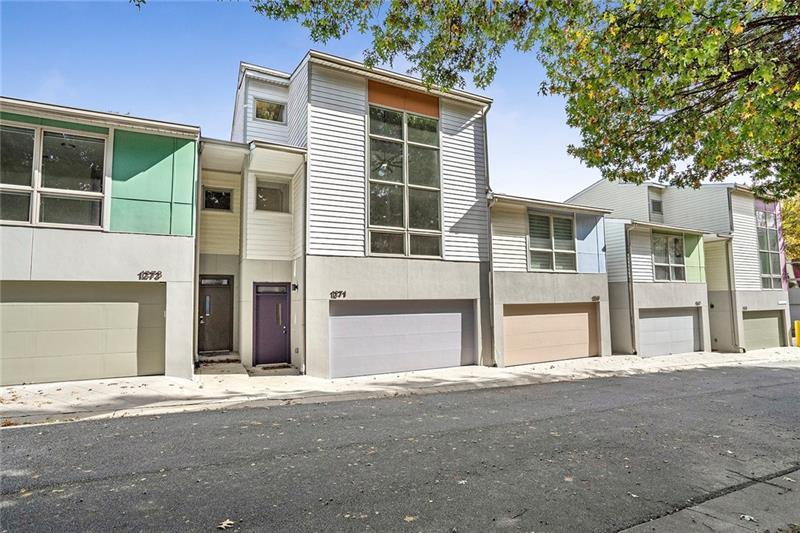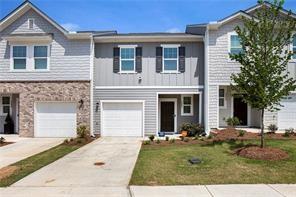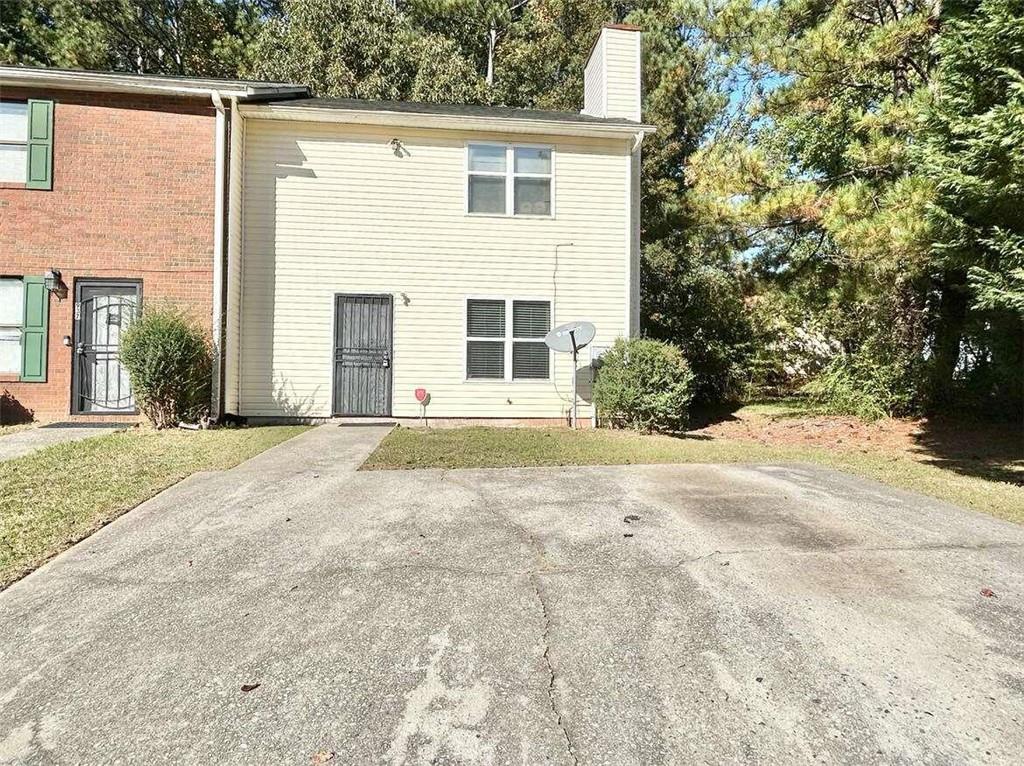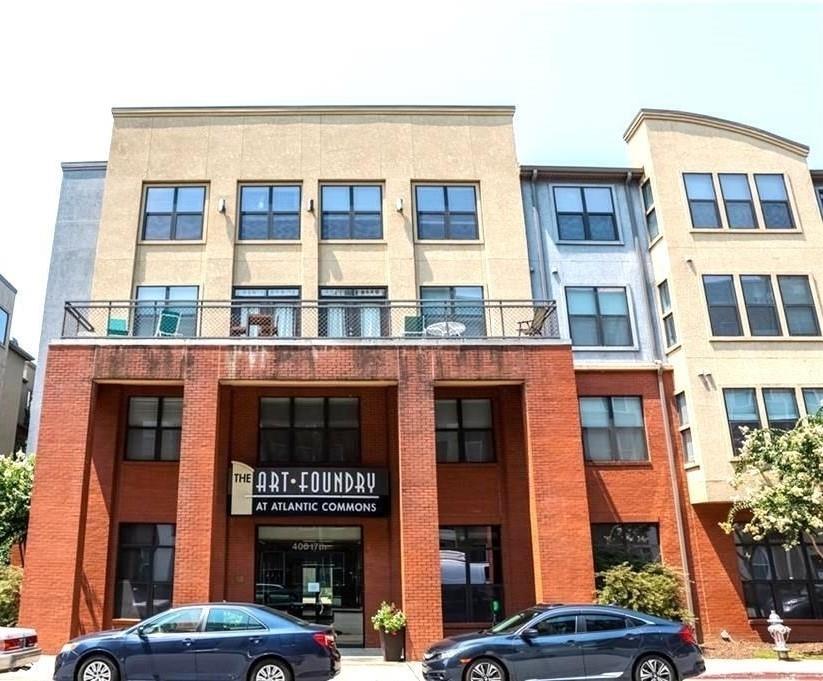2686 Toucan Way Atlanta GA 30331, MLS# 401794073
Atlanta, GA 30331
- 3Beds
- 2Full Baths
- 1Half Baths
- N/A SqFt
- 2023Year Built
- 0.01Acres
- MLS# 401794073
- Rental
- Townhouse
- Active
- Approx Time on Market2 months, 9 days
- AreaN/A
- CountyFulton - GA
- Subdivision Aviary Park
Overview
This first phase townhome has been freshly painted is one of the LARGER floor plans in Aviary Park at almost 1,600 sq.ft! Located near the front of this lovely gated community WALKING DISTANCE to public transportation!! LVP flooring throughout the main level. Open concept plan shows the difference in size with a larger living area and separate dining area combo. Half bath on main level & closets offer additional storage. Kitchen has white cabinetry, granite counter tops, stainless appliances and LED lighting. Stainless appliance package included in the rental! Upstairs offers three ample sized bedrooms and all carpets have been professionally cleaned. The primary suite has an oversized walk-in closet in the full en suite bathroom with a marble top vanity and stand up shower. Secondary bedrooms are side-by-side offering options for office, flex space, media or playrooms. Hall bathroom has a tub/shower combo and large vanity sink. Laundry room is UPSTAIRS with BRAND NEW washing machine & dryer included! Unit has rear load garage with additional guest parking across the street. New homes are still being built and proposed amenities include a pool and cabana!Qualifications are as follows: Applicants must gross 3x the monthly rent. No previous evictions or evictions filings whatsoever will be accepted. Bankruptcies, car repossessions or collections in the last 24 months will require a higher deposit. $32 application fee. All occupants over 18 years of age must complete an application.Minimum one-year lease term. Tenant pays for all utilities. No smoking and no pets! There is a 600 minimum credit score requirement
Association Fees / Info
Hoa: No
Community Features: Homeowners Assoc, Near Public Transport, Near Shopping, Sidewalks, Street Lights
Pets Allowed: No
Bathroom Info
Halfbaths: 1
Total Baths: 3.00
Fullbaths: 2
Room Bedroom Features: None
Bedroom Info
Beds: 3
Building Info
Habitable Residence: No
Business Info
Equipment: None
Exterior Features
Fence: None
Patio and Porch: None
Exterior Features: None
Road Surface Type: Asphalt
Pool Private: No
County: Fulton - GA
Acres: 0.01
Pool Desc: None
Fees / Restrictions
Financial
Original Price: $2,300
Owner Financing: No
Garage / Parking
Parking Features: Driveway, Garage, Garage Faces Rear
Green / Env Info
Green Building Ver Type: HERS Index Score
Handicap
Accessibility Features: None
Interior Features
Security Ftr: Smoke Detector(s)
Fireplace Features: None
Levels: Two
Appliances: Dishwasher, Disposal, Dryer, Electric Range, Microwave, Range Hood, Refrigerator, Washer
Laundry Features: In Hall, Laundry Closet, Upper Level
Interior Features: Walk-In Closet(s)
Flooring: Carpet, Vinyl
Spa Features: None
Lot Info
Lot Size Source: Builder
Lot Features: Level
Lot Size: X
Misc
Property Attached: No
Home Warranty: No
Other
Other Structures: None
Property Info
Construction Materials: Brick Front, Vinyl Siding
Year Built: 2,023
Date Available: 2024-08-27T00:00:00
Furnished: Unfu
Roof: Shingle
Property Type: Residential Lease
Style: Townhouse, Traditional
Rental Info
Land Lease: No
Expense Tenant: All Utilities
Lease Term: 12 Months
Room Info
Kitchen Features: Cabinets White, Pantry
Room Master Bathroom Features: Shower Only
Room Dining Room Features: Open Concept
Sqft Info
Building Area Total: 1594
Building Area Source: Builder
Tax Info
Unit Info
Utilities / Hvac
Cool System: Ceiling Fan(s), Central Air
Heating: Central
Utilities: None
Waterfront / Water
Water Body Name: None
Waterfront Features: None
Directions
From downtown Atlanta, Take I-75 South to exit 243 to merge onto SR-166 toward East Point. Turn Left onto Barge Rd. SW. Take a left onto Greenbriar Pkwy SW, left onto Coventry St, turn left onto Cardinal Dr, then turn left onto Toucan Way. Home is on your left.Listing Provided courtesy of C & R Innovations, Inc.
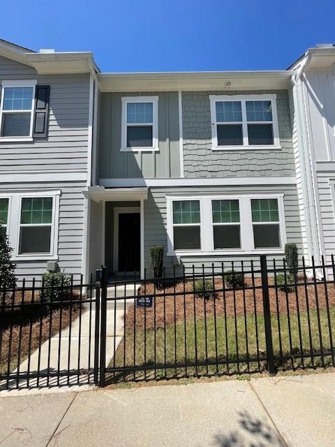
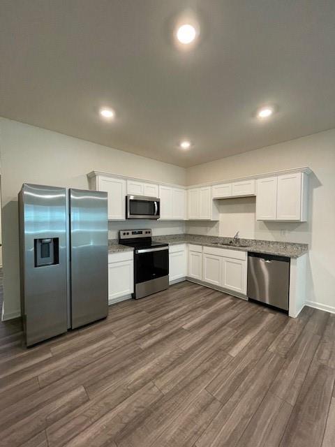
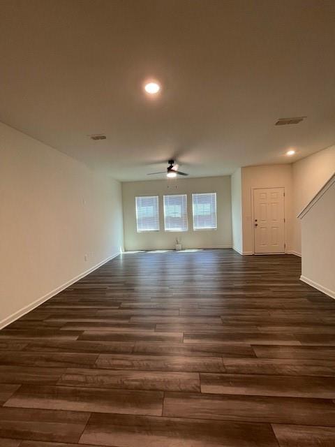
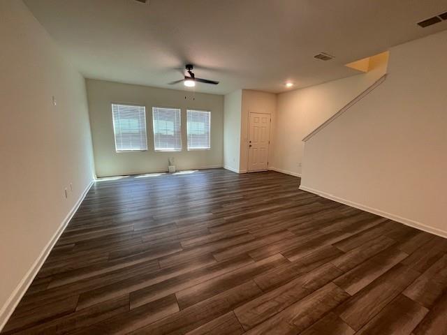
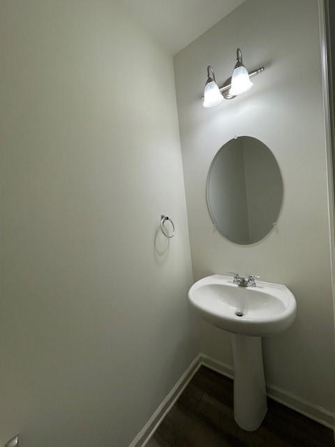
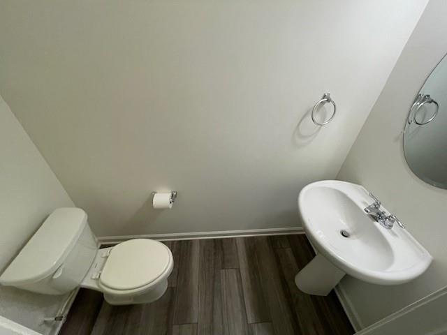
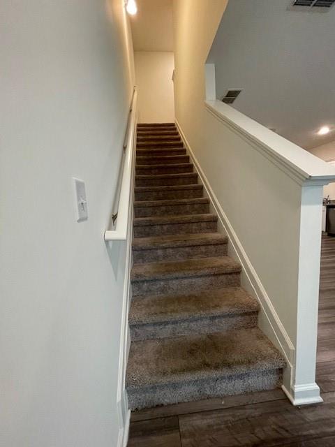
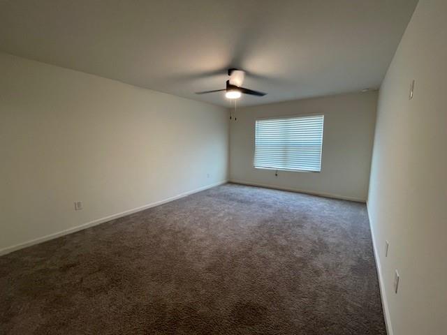
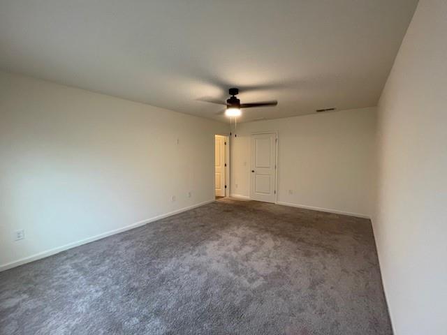
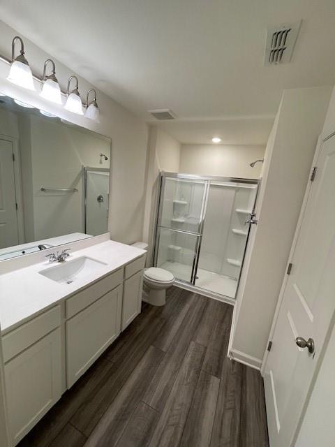
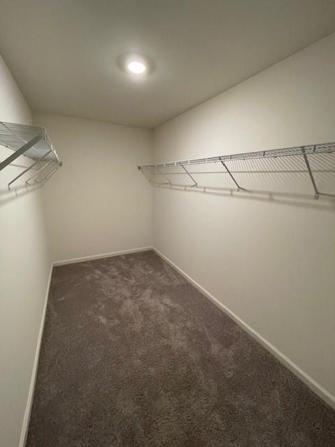
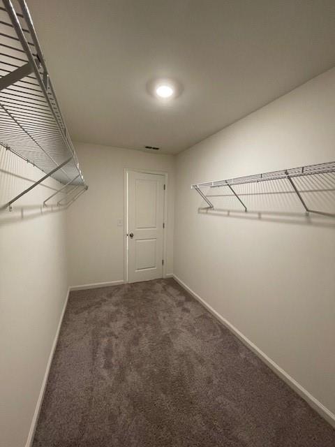
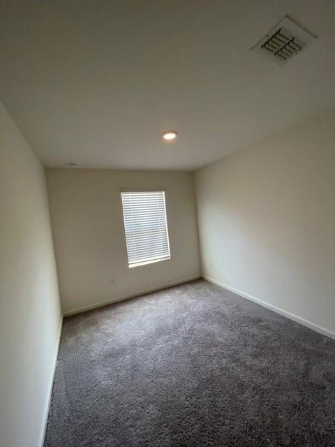
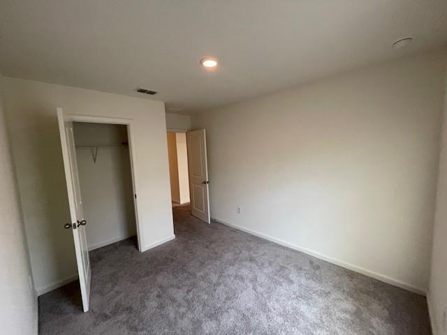
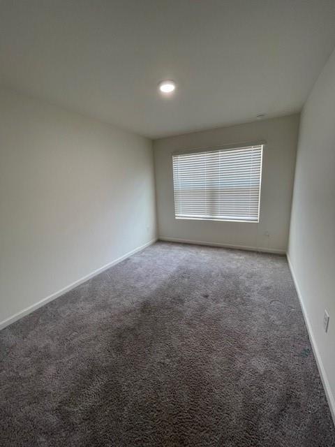
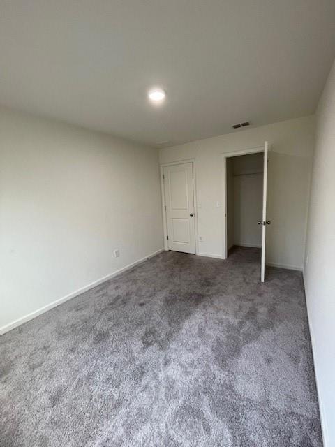
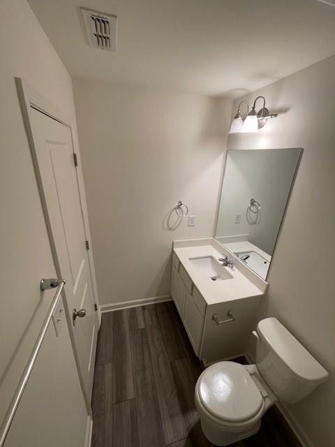
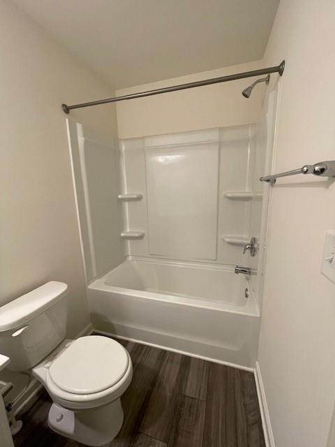
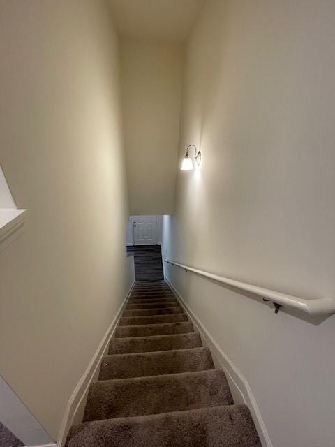
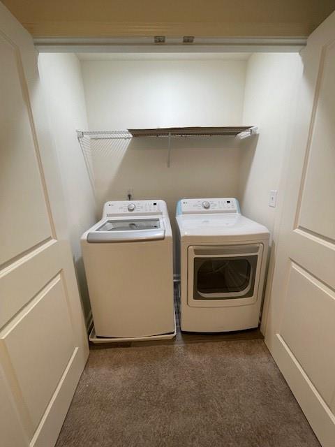
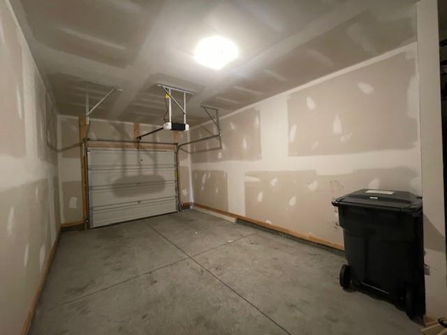
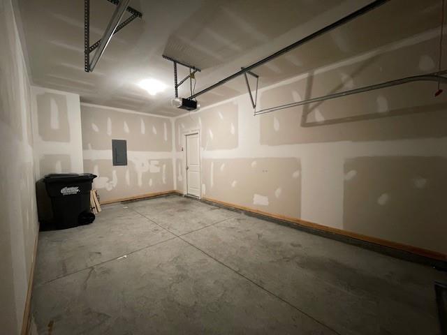
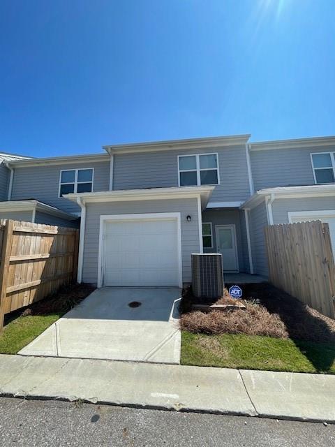
 MLS# 411490533
MLS# 411490533 