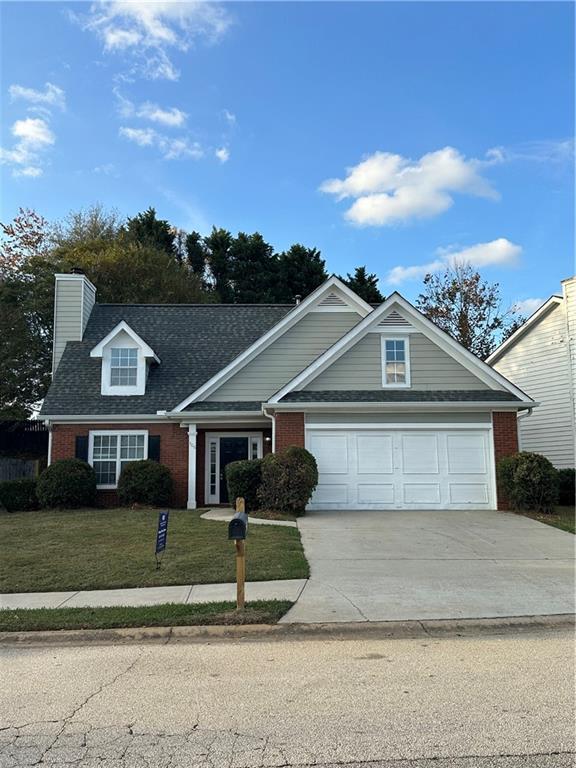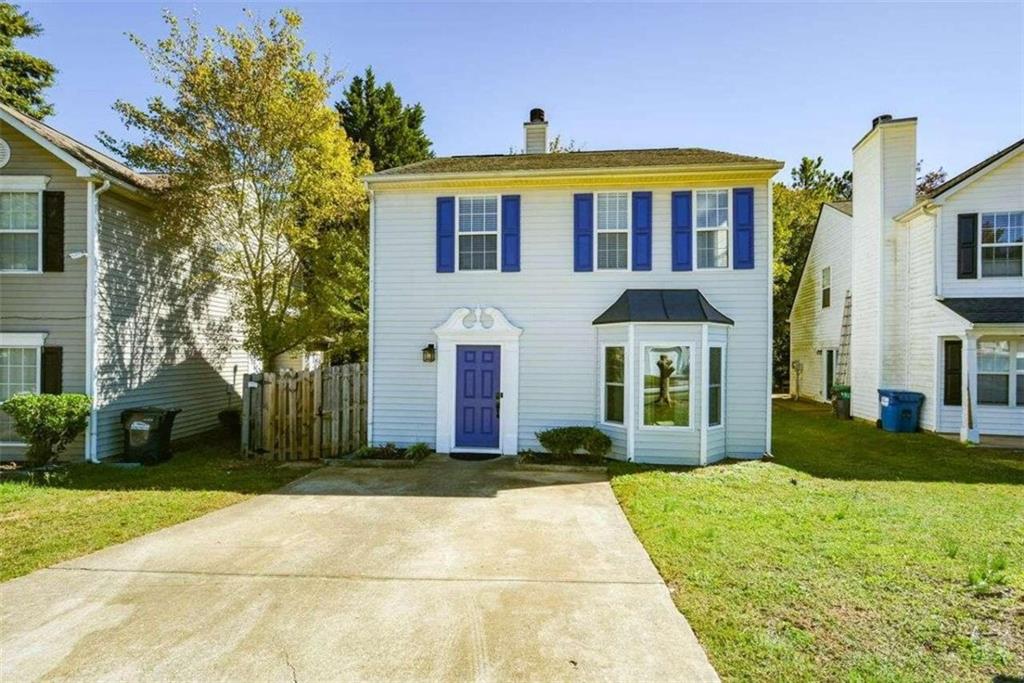2694 Altony Drive Marietta GA 30064, MLS# 405067857
Marietta, GA 30064
- 3Beds
- 2Full Baths
- 1Half Baths
- N/A SqFt
- 1976Year Built
- 0.25Acres
- MLS# 405067857
- Residential
- Single Family Residence
- Active
- Approx Time on Market1 month, 22 days
- AreaN/A
- CountyCobb - GA
- Subdivision Fairfield
Overview
Charming 3-bedroom, 2.5-bath home located in the top-rated Hillgrove School District. This beautifully maintained and updated home offers the perfect blend of comfort, style, and convenience. The open-concept layout features a large living room, with the adjoining dining area flowing seamlessly into the beautiful kitchen, complete with custom cabinetry and granite countertops. The master bedroom offers plenty of space for a king-size bed, a huge closet, and a wonderful en-suite bathroom. The two additional bedrooms provide generous closet space and natural light, with easy access to the well-appointed and updated guest bathroom. The terrace level includes a half bathroom and a rec room area, perfect for watching your favorite movies or shows, with plenty of natural light. Step outside to the large backyard and deck, ideal for outdoor entertaining. The property also features an oversized two-car garage and plenty of driveway parking. Dont miss your opportunity to own this beautiful home!
Association Fees / Info
Hoa: No
Community Features: None
Bathroom Info
Main Bathroom Level: 2
Halfbaths: 1
Total Baths: 3.00
Fullbaths: 2
Room Bedroom Features: Oversized Master
Bedroom Info
Beds: 3
Building Info
Habitable Residence: No
Business Info
Equipment: None
Exterior Features
Fence: Back Yard
Patio and Porch: Deck
Exterior Features: Private Yard
Road Surface Type: Concrete
Pool Private: No
County: Cobb - GA
Acres: 0.25
Pool Desc: None
Fees / Restrictions
Financial
Original Price: $360,000
Owner Financing: No
Garage / Parking
Parking Features: Drive Under Main Level, Driveway, Garage
Green / Env Info
Green Energy Generation: None
Handicap
Accessibility Features: Central Living Area
Interior Features
Security Ftr: Security Lights
Fireplace Features: Basement
Levels: Two
Appliances: Dishwasher, Gas Cooktop
Laundry Features: Laundry Room
Interior Features: Disappearing Attic Stairs, Entrance Foyer
Flooring: Carpet, Ceramic Tile, Hardwood, Laminate
Spa Features: None
Lot Info
Lot Size Source: Public Records
Lot Features: Back Yard, Cleared, Corner Lot, Front Yard, Level
Lot Size: 96 x 114
Misc
Property Attached: No
Home Warranty: No
Open House
Other
Other Structures: None
Property Info
Construction Materials: Lap Siding, Wood Siding
Year Built: 1,976
Property Condition: Resale
Roof: Composition
Property Type: Residential Detached
Style: Bungalow
Rental Info
Land Lease: No
Room Info
Kitchen Features: Cabinets Stain, Kitchen Island, Pantry, Solid Surface Counters, Stone Counters
Room Master Bathroom Features: Shower Only
Room Dining Room Features: Separate Dining Room
Special Features
Green Features: Windows
Special Listing Conditions: None
Special Circumstances: None
Sqft Info
Building Area Total: 1812
Building Area Source: Public Records
Tax Info
Tax Amount Annual: 2064
Tax Year: 2,023
Tax Parcel Letter: 19-0345-0-029-0
Unit Info
Utilities / Hvac
Cool System: Central Air
Electric: 110 Volts, 220 Volts
Heating: Central, Forced Air
Utilities: Cable Available, Electricity Available, Natural Gas Available, Phone Available, Sewer Available
Sewer: Public Sewer
Waterfront / Water
Water Body Name: None
Water Source: Public
Waterfront Features: None
Directions
GPS - From Barrett parkway go West to Villa Rica road, take a right. Enter round a bound and exit right on W Sandtown Road. take a left in Fairfield SubdivisionListing Provided courtesy of Atlanta Communities
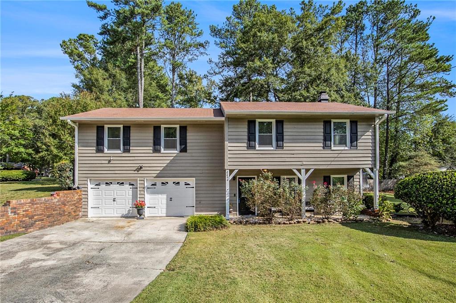
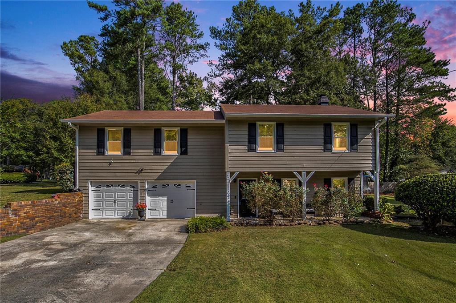
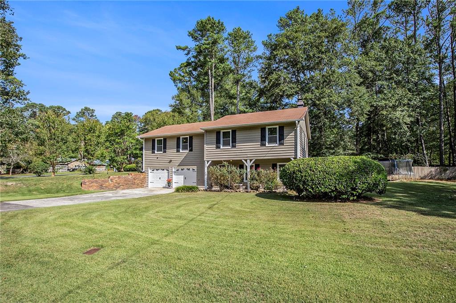
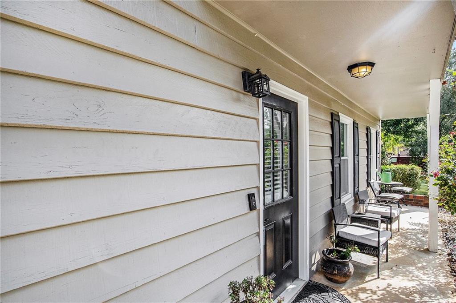
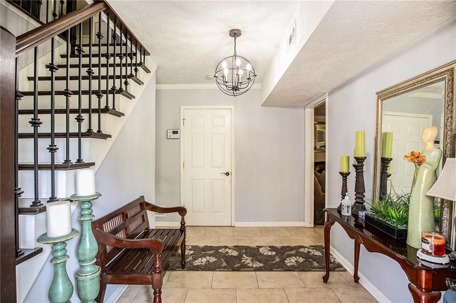
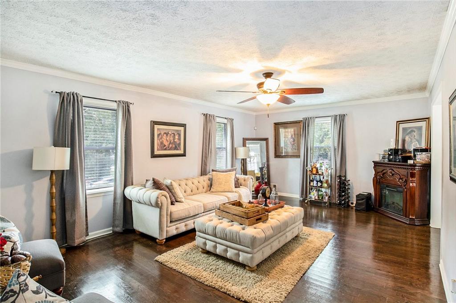
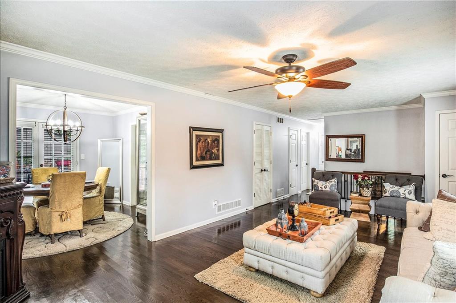
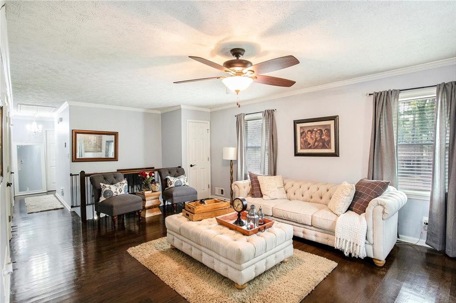
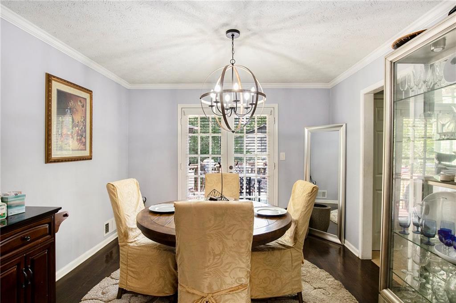
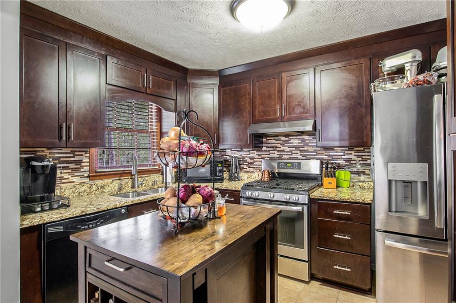
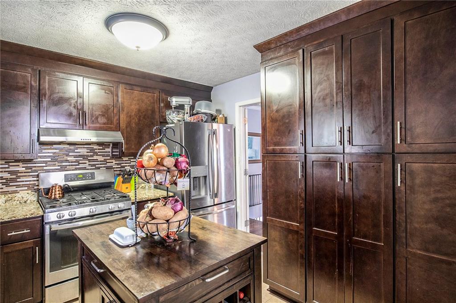
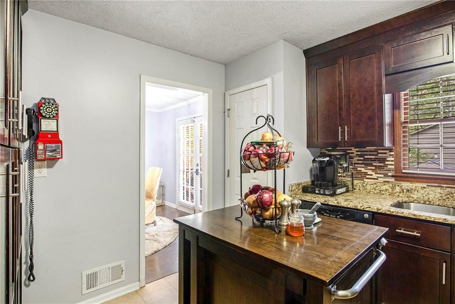
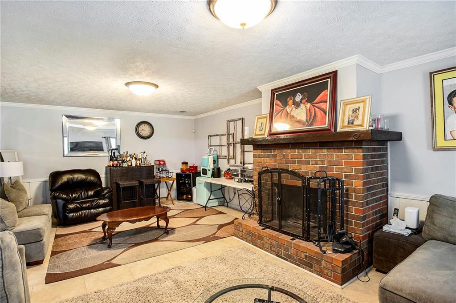
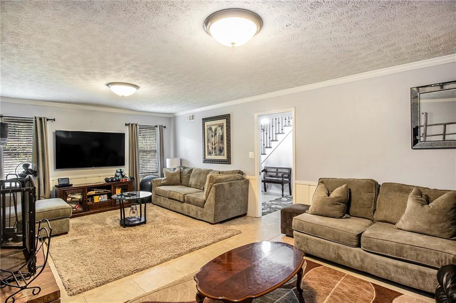
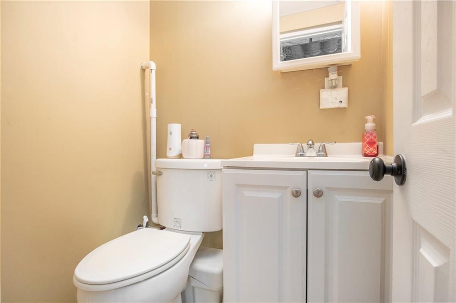
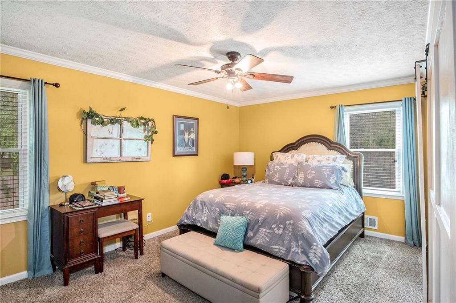
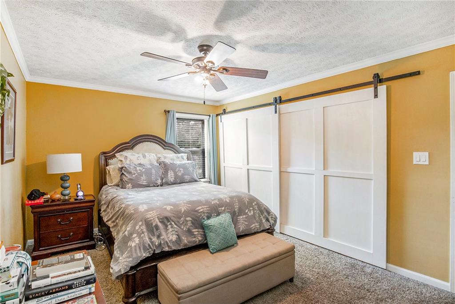
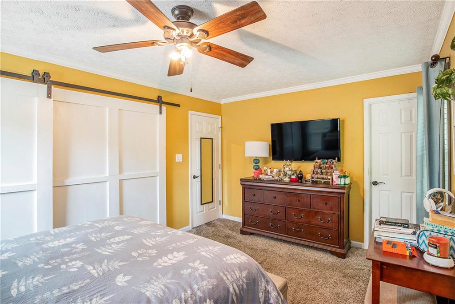
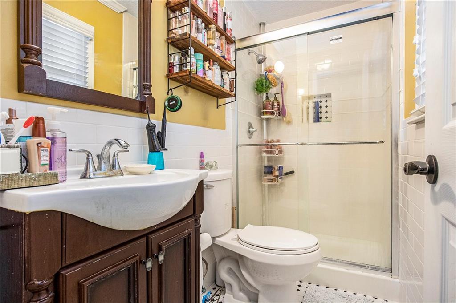
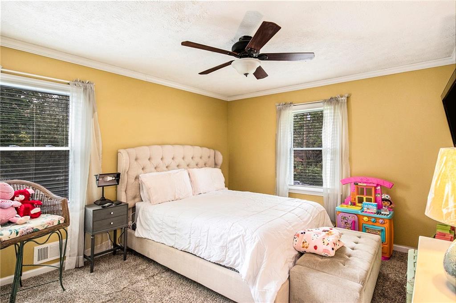
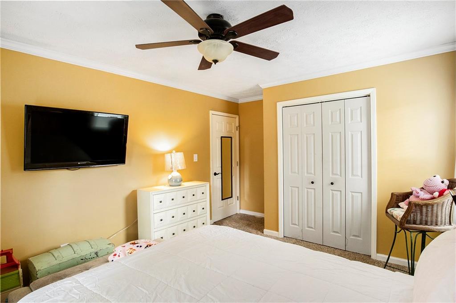
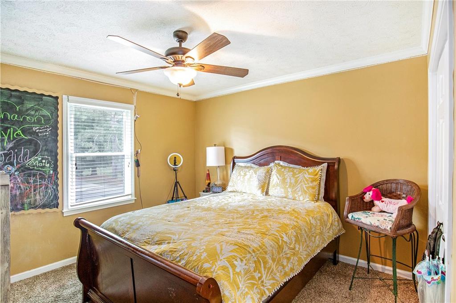
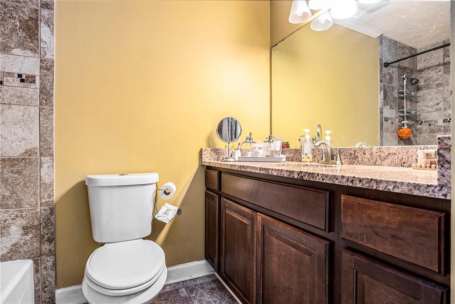
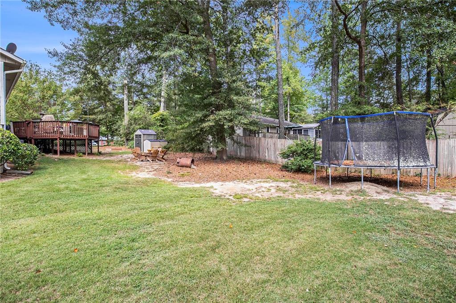
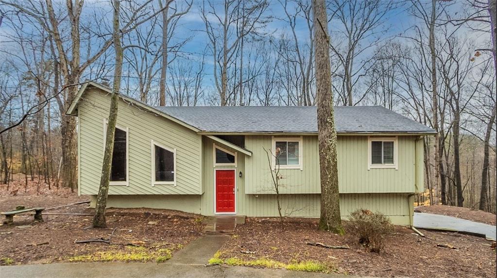
 MLS# 7330564
MLS# 7330564 