2695 Cedar Pine Way Doraville GA 30360, MLS# 387670527
Doraville, GA 30360
- 4Beds
- 3Full Baths
- 1Half Baths
- N/A SqFt
- 2021Year Built
- 0.02Acres
- MLS# 387670527
- Residential
- Townhouse
- Active
- Approx Time on Market5 months, 4 days
- AreaN/A
- CountyDekalb - GA
- Subdivision Carver Hills
Overview
Built in 2021, this luxury townhome, one of the largest floorplans in the community, has just been freshly painted throughout, professionally cleaned, and the floors have been steamed and meticulously cleaned. Desirable unit with front facing garage and has a backyard area which sets it apart from other units. Hardwood flooring throughout, except the bedrooms. Gated community near the Perimeter/Dunwoody area. Quick & easy access to the Perimeter Mall area, Sandy Springs, Buckhead, Peachtree Corners, etc. Next to Highway I-285 & 141, short distance to SR 400. This modern 4 bedroom, 3 & a half bath home consists of a 3-level design, that includes an Open Floor Plan, complete with 10' ceilings, crown molding, recess lighting throughout. Features a Gourmet Kitchen with an enormous center island, 42' cabinets throughout, granite countertops & backsplash, stainless steel appliances, exhaust fan, & a walk-in pantry room. Designer linear fireplace in the Family Room. Feel the fresh air and natural sunlight with 3 Juliette balconies and a private deck on the main level. Please note, the actual color of cabinets in the unit may differ slightly from photos. The cabinets are white, and the backsplash is gray. Spacious primary bedroom with a large walk-in closet, double vanities, large shower. Upstairs also consists of 2 additional bedrooms with upgraded bathrooms & walk-in closets. All bathrooms have had new hardware accessories added. Ceiling fans throughout. The laundry room includes extra shelves for added convenience. Unit comes with Samsung appliance package, includes 4-door refrigerator, washer, and dryer. The terrace level comes with a full guest suite/flex space/bonus room with a large walk-in closet & full bathroom. Enjoy amenities - resort style pool, six private cabanas, grilling area, corn hole area, playground, firepit, community parks nearby. Wide streets, plenty of designated on-street guest parking. Carver Hills subdivision is also conveniently close to Assembly Studios Atlanta, Farmers Market, local shopping and dining at The Forum on Peachtree Parkway, Perimeter Mall. Also, close proximity to State Farm, Mercedes Benz, and IHG Corporate offices. Dunwoody High School District.
Association Fees / Info
Hoa Fees: 1650
Hoa: Yes
Hoa Fees Frequency: Monthly
Hoa Fees: 120
Community Features: Clubhouse, Dog Park, Gated, Homeowners Assoc, Near Schools, Near Shopping, Near Trails/Greenway, Park, Playground, Pool, Sidewalks, Street Lights
Hoa Fees Frequency: Annually
Association Fee Includes: Maintenance Grounds, Maintenance Structure, Sewer, Swim, Termite, Trash
Bathroom Info
Halfbaths: 1
Total Baths: 4.00
Fullbaths: 3
Room Bedroom Features: Oversized Master, Other
Bedroom Info
Beds: 4
Building Info
Habitable Residence: Yes
Business Info
Equipment: None
Exterior Features
Fence: None
Patio and Porch: Covered, Deck, Front Porch, Rear Porch
Exterior Features: Private Entrance, Rain Gutters, Other
Road Surface Type: Concrete, Paved
Pool Private: No
County: Dekalb - GA
Acres: 0.02
Pool Desc: None
Fees / Restrictions
Financial
Original Price: $616,450
Owner Financing: Yes
Garage / Parking
Parking Features: Driveway, Garage, Garage Door Opener, Garage Faces Front, Level Driveway, On Street
Green / Env Info
Green Energy Generation: None
Handicap
Accessibility Features: None
Interior Features
Security Ftr: Carbon Monoxide Detector(s), Security Gate, Smoke Detector(s)
Fireplace Features: Electric, Factory Built, Family Room, Living Room
Levels: Three Or More
Appliances: Dishwasher, Disposal, Dryer, Gas Cooktop, Gas Oven, Microwave, Range Hood, Refrigerator, Self Cleaning Oven, Tankless Water Heater, Washer, Other
Laundry Features: In Hall, Laundry Room, Upper Level
Interior Features: Disappearing Attic Stairs, Double Vanity, Entrance Foyer, High Ceilings 10 ft Main, High Ceilings 10 ft Upper, High Ceilings 10 ft Lower, High Speed Internet, Permanent Attic Stairs, Walk-In Closet(s), Other
Flooring: Carpet, Ceramic Tile, Hardwood
Spa Features: None
Lot Info
Lot Size Source: Public Records
Lot Features: Back Yard, Landscaped, Level, Private, Other
Lot Size: X
Misc
Property Attached: Yes
Home Warranty: Yes
Open House
Other
Other Structures: None
Property Info
Construction Materials: Brick 3 Sides, Brick Front, HardiPlank Type
Year Built: 2,021
Property Condition: Resale
Roof: Composition
Property Type: Residential Attached
Style: Townhouse, Traditional
Rental Info
Land Lease: Yes
Room Info
Kitchen Features: Breakfast Bar, Cabinets White, Eat-in Kitchen, Kitchen Island, Pantry Walk-In, Stone Counters, View to Family Room
Room Master Bathroom Features: Double Vanity,Shower Only
Room Dining Room Features: Open Concept,Other
Special Features
Green Features: Windows
Special Listing Conditions: None
Special Circumstances: Investor Owned, No disclosures from Seller
Sqft Info
Building Area Total: 2589
Building Area Source: Owner
Tax Info
Tax Amount Annual: 9347
Tax Year: 2,023
Tax Parcel Letter: 18-335-13-117
Unit Info
Num Units In Community: 1
Utilities / Hvac
Cool System: Ceiling Fan(s), Central Air, Electric, Gas, Zoned
Electric: 220 Volts
Heating: Central, Forced Air, Zoned, Other
Utilities: Cable Available, Electricity Available, Natural Gas Available, Phone Available, Sewer Available, Water Available
Sewer: Public Sewer
Waterfront / Water
Water Body Name: None
Water Source: Public
Waterfront Features: None
Directions
Please use GPS, Google Maps, or Waze.Listing Provided courtesy of Berkshire Hathaway Homeservices Georgia Properties
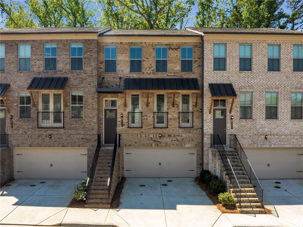
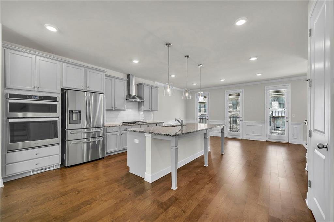
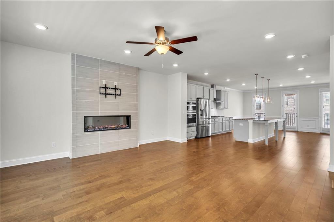
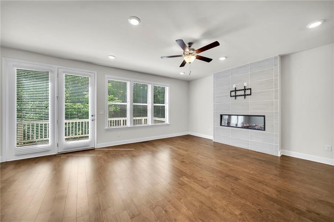
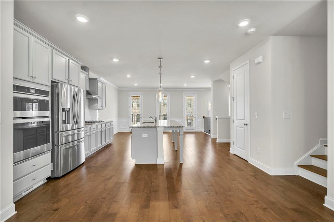
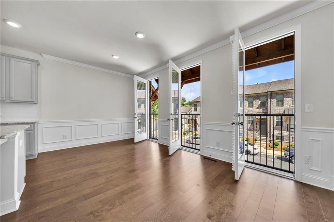
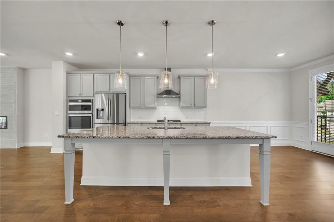
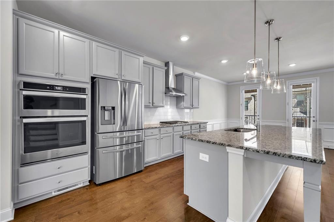
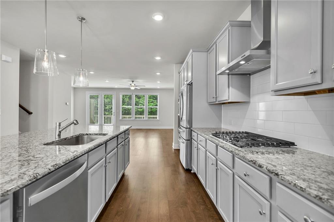
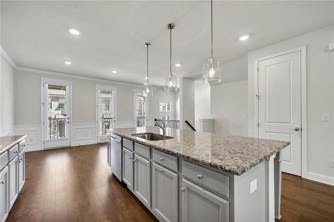
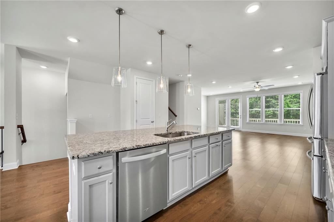
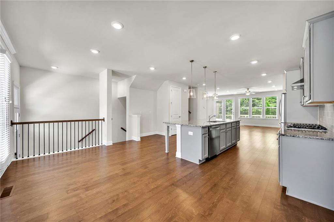
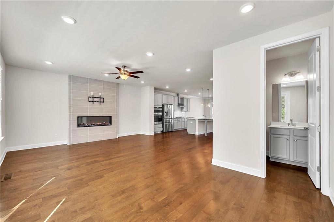
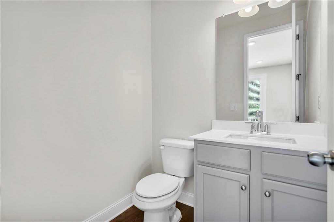
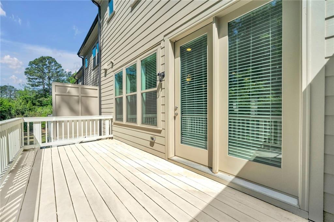
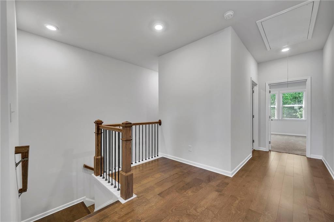
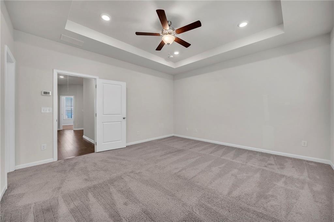
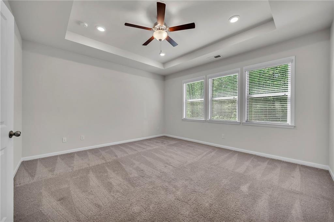
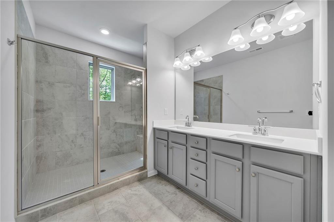
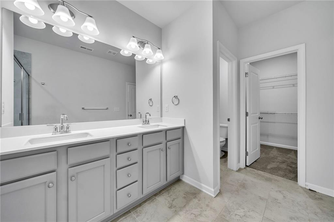
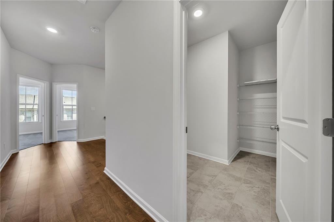
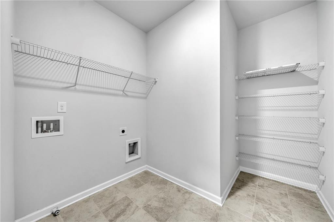
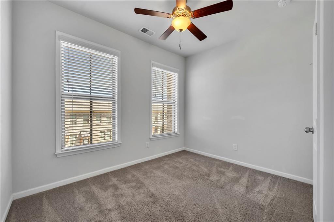
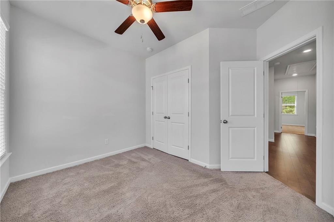
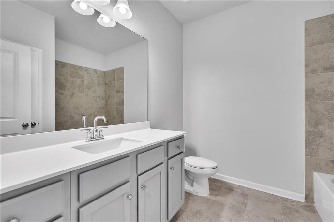
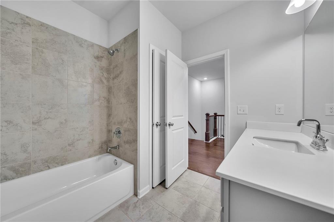
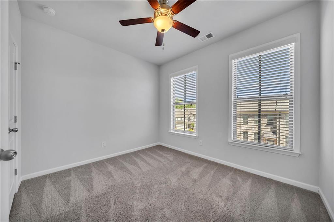
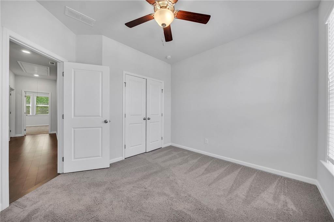
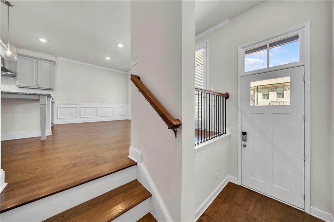
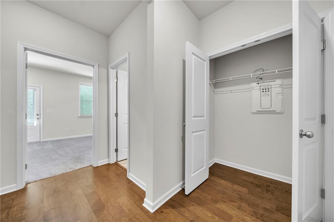
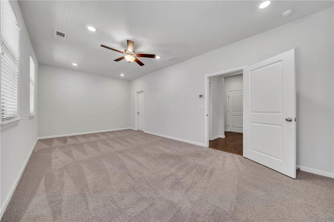
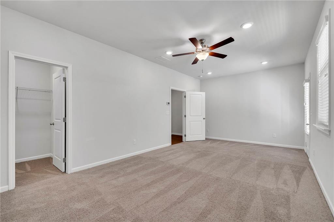
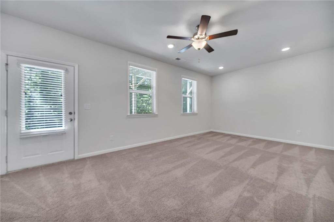
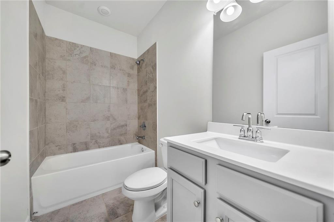
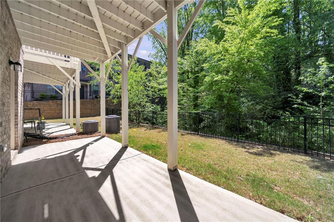
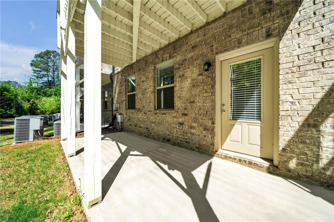
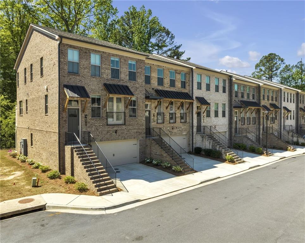
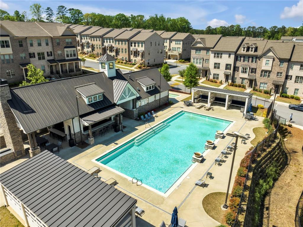
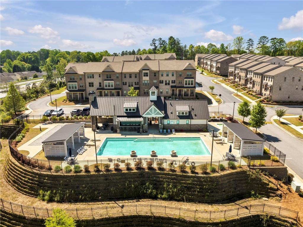
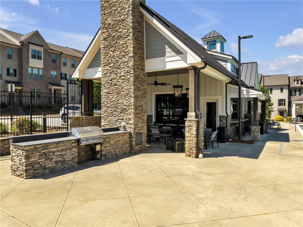
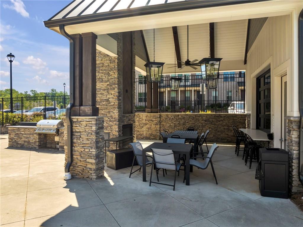
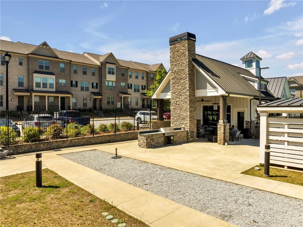
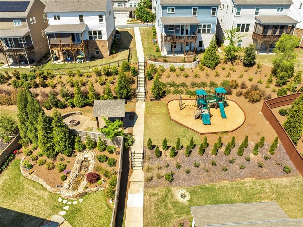
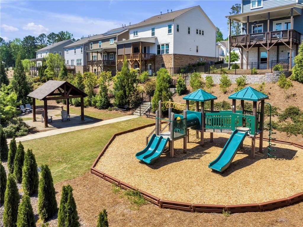
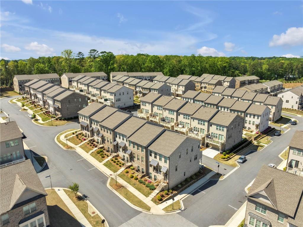
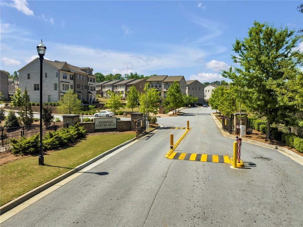
 Listings identified with the FMLS IDX logo come from
FMLS and are held by brokerage firms other than the owner of this website. The
listing brokerage is identified in any listing details. Information is deemed reliable
but is not guaranteed. If you believe any FMLS listing contains material that
infringes your copyrighted work please
Listings identified with the FMLS IDX logo come from
FMLS and are held by brokerage firms other than the owner of this website. The
listing brokerage is identified in any listing details. Information is deemed reliable
but is not guaranteed. If you believe any FMLS listing contains material that
infringes your copyrighted work please