27 Cooper Lake Road Mableton GA 30126, MLS# 409493601
Mableton, GA 30126
- 4Beds
- 4Full Baths
- 1Half Baths
- N/A SqFt
- 2007Year Built
- 0.47Acres
- MLS# 409493601
- Residential
- Single Family Residence
- Active
- Approx Time on Market19 days
- AreaN/A
- CountyCobb - GA
- Subdivision The Legacy at Cooper Lake
Overview
This one has it all! Amazing location and almost half an acre. Stunning property sitting on a full finished basement with a theater (and plenty of storage). 20 minutes from downtown Atlanta and less than 10 minutes from Truist Park/The Battery, Vinings, Silver Comet Trail, and Smyrna Market Village. Fantastic opportunity to own this beautiful, executive style home. Large, level driveway and welcoming, grand foyer. Can you say....""Honey, I'm home!!"" Whether you're looking for a retreat to relax and unwind OR you just love to entertain...this property is sure to please. Open floor plan with stunning hardwood floors throughout the main level, 2 story family room with stone fireplace, and eat-in kitchen. A large deck overlooks the spacious, fenced backyard with a tranquil wooded view. Install that pool, add a firepit, have a get together to enjoy the sweet life with NO HOA!! This jewel will have you living in luxury for less. Preferred closing attorney is Thomas & Brown in West Cobb due to title work already being started.
Association Fees / Info
Hoa: No
Community Features: None
Bathroom Info
Main Bathroom Level: 1
Halfbaths: 1
Total Baths: 5.00
Fullbaths: 4
Room Bedroom Features: In-Law Floorplan, Other
Bedroom Info
Beds: 4
Building Info
Habitable Residence: No
Business Info
Equipment: None
Exterior Features
Fence: Back Yard, Fenced, Wood
Patio and Porch: Deck, Patio
Exterior Features: Private Yard, Other
Road Surface Type: Asphalt
Pool Private: No
County: Cobb - GA
Acres: 0.47
Pool Desc: None
Fees / Restrictions
Financial
Original Price: $550,000
Owner Financing: No
Garage / Parking
Parking Features: Driveway, Garage, Garage Door Opener, Garage Faces Side
Green / Env Info
Green Energy Generation: None
Handicap
Accessibility Features: None
Interior Features
Security Ftr: Fire Alarm, Smoke Detector(s)
Fireplace Features: Factory Built, Family Room, Gas Log, Gas Starter, Stone
Levels: Three Or More
Appliances: Dishwasher, Gas Cooktop, Gas Oven, Gas Range, Microwave, Range Hood, Refrigerator
Laundry Features: In Hall, Laundry Room, Main Level
Interior Features: Cathedral Ceiling(s), Entrance Foyer 2 Story, High Ceilings 10 ft Main, High Ceilings 10 ft Upper, Tray Ceiling(s), Walk-In Closet(s)
Flooring: Carpet, Hardwood, Tile
Spa Features: None
Lot Info
Lot Size Source: Public Records
Lot Features: Back Yard, Front Yard, Landscaped, Private
Lot Size: x
Misc
Property Attached: No
Home Warranty: No
Open House
Other
Other Structures: None
Property Info
Construction Materials: HardiPlank Type, Stone
Year Built: 2,007
Property Condition: Resale
Roof: Composition
Property Type: Residential Detached
Style: Traditional
Rental Info
Land Lease: No
Room Info
Kitchen Features: Breakfast Bar, Cabinets Stain, Eat-in Kitchen, Kitchen Island, Pantry, Solid Surface Counters, View to Family Room
Room Master Bathroom Features: Double Vanity,Separate Tub/Shower,Vaulted Ceiling(
Room Dining Room Features: Seats 12+,Separate Dining Room
Special Features
Green Features: None
Special Listing Conditions: None
Special Circumstances: None
Sqft Info
Building Area Total: 4231
Building Area Source: Public Records
Tax Info
Tax Amount Annual: 4753
Tax Year: 2,023
Tax Parcel Letter: 17-0181-0-071-0
Unit Info
Utilities / Hvac
Cool System: Ceiling Fan(s), Central Air
Electric: 220 Volts in Garage
Heating: Central, Forced Air, Natural Gas
Utilities: Cable Available, Electricity Available, Natural Gas Available, Phone Available, Sewer Available, Underground Utilities, Water Available
Sewer: Public Sewer
Waterfront / Water
Water Body Name: None
Water Source: Public
Waterfront Features: None
Directions
GPSListing Provided courtesy of Keller Williams Realty Signature Partners
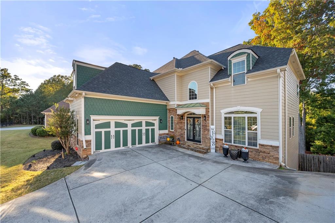
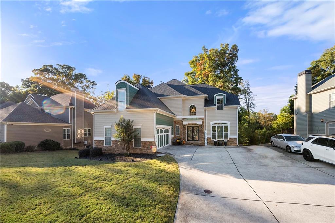
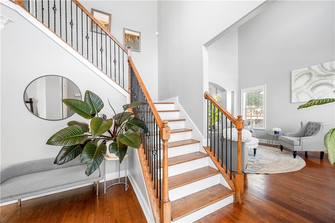
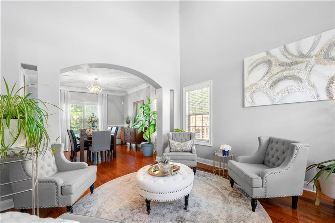
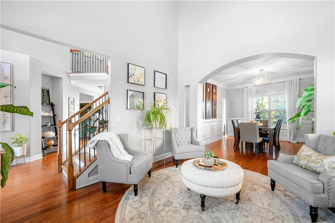
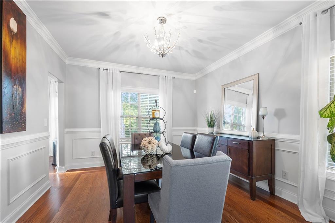
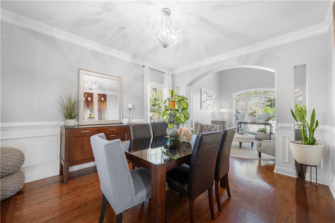
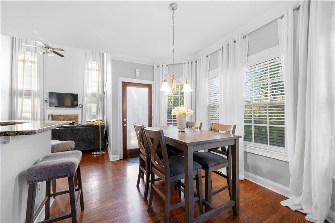
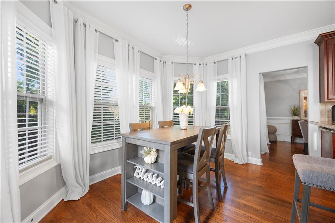
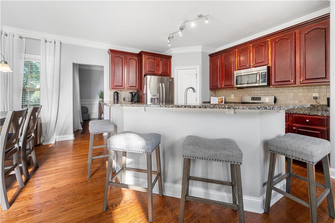
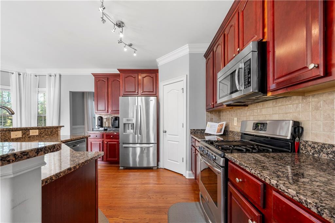
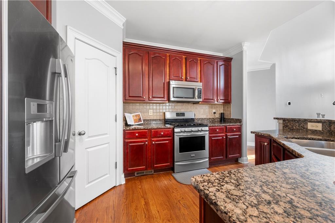
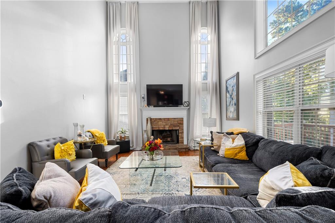
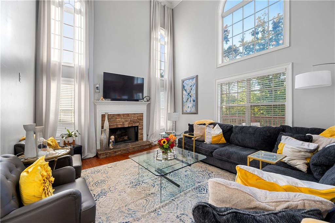
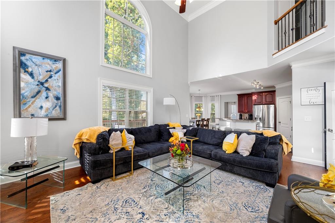
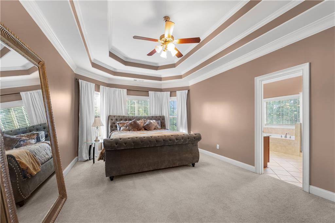
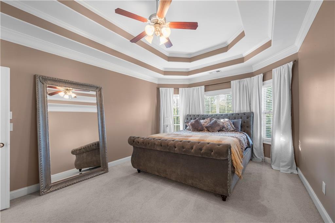
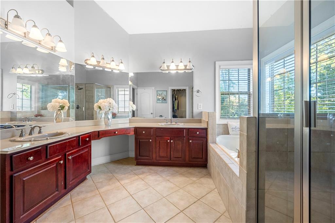
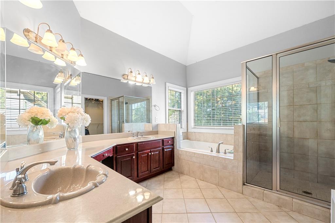
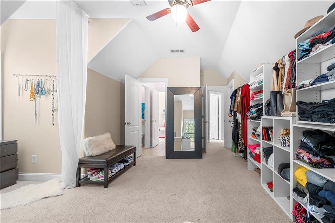
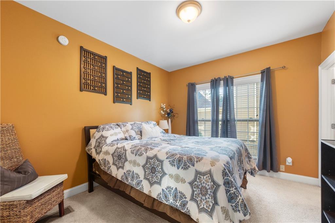
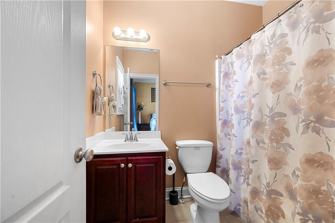
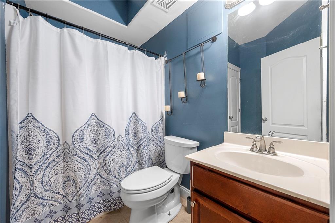
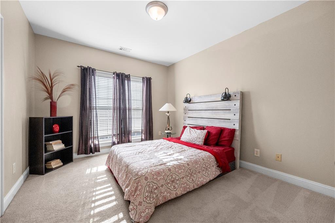
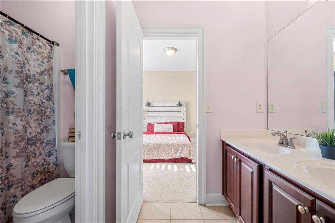
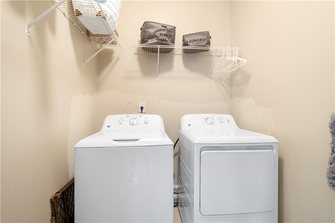
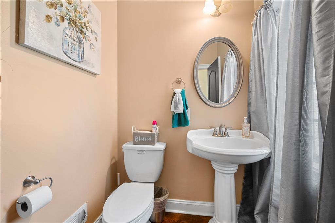
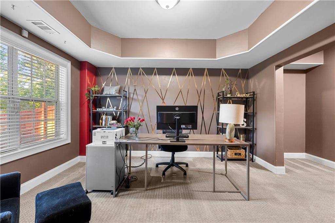
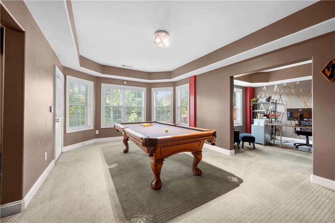
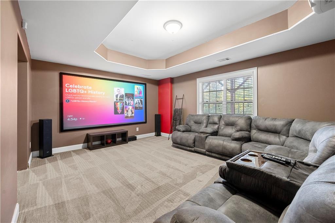
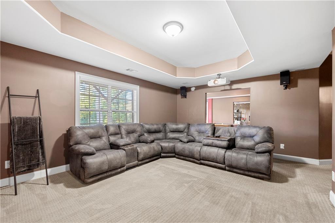
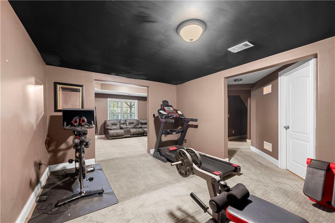
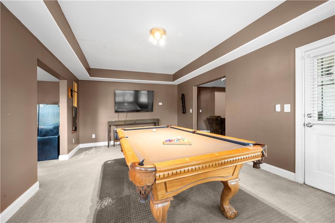
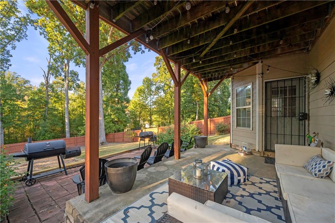
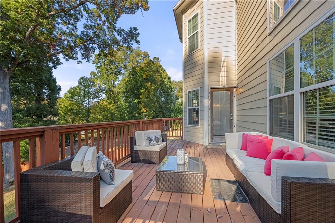
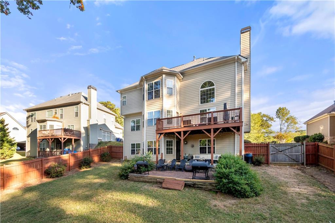
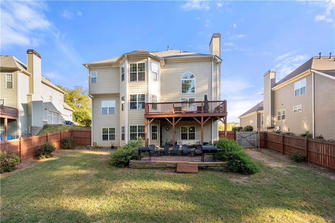
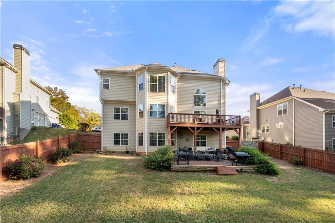
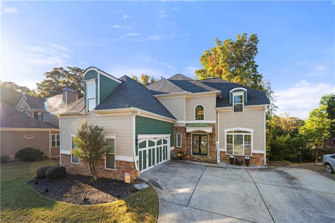
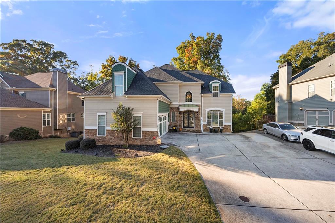
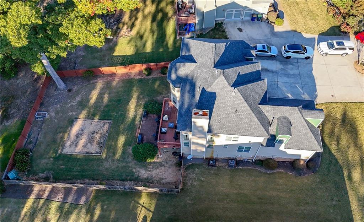
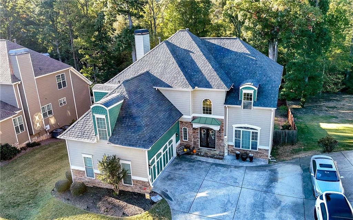
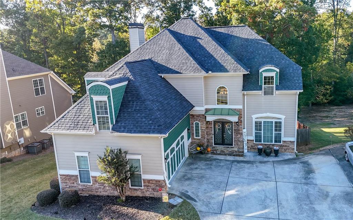
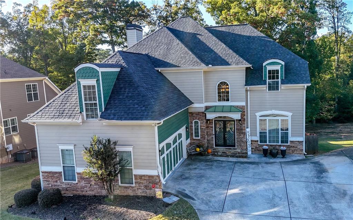
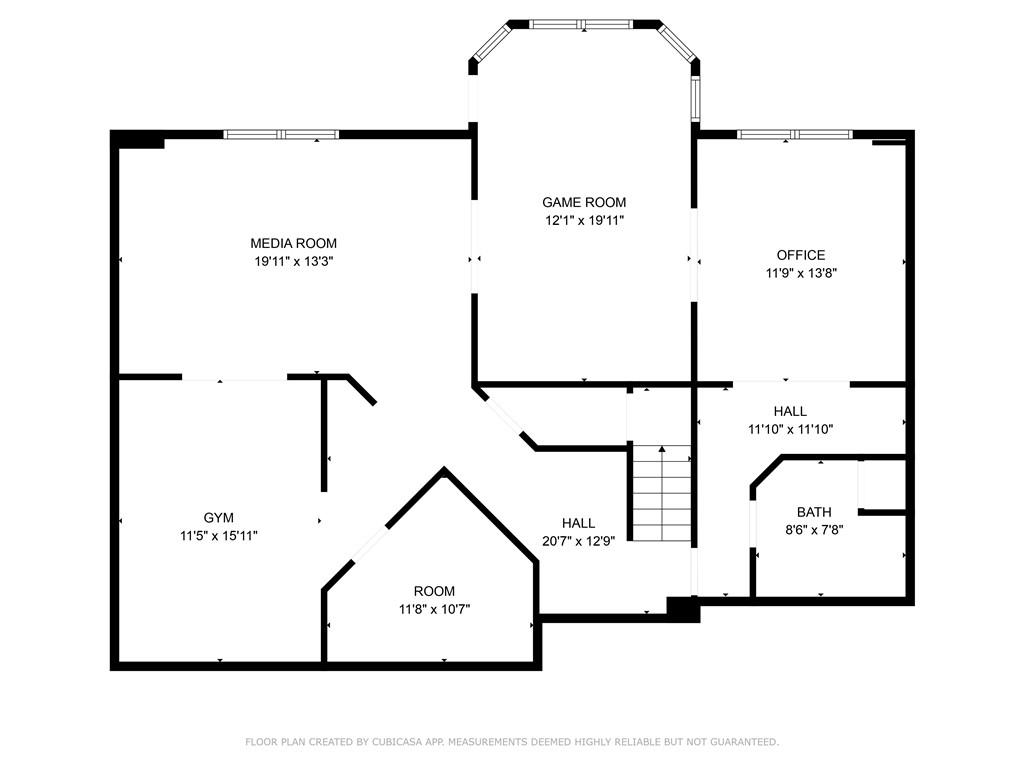
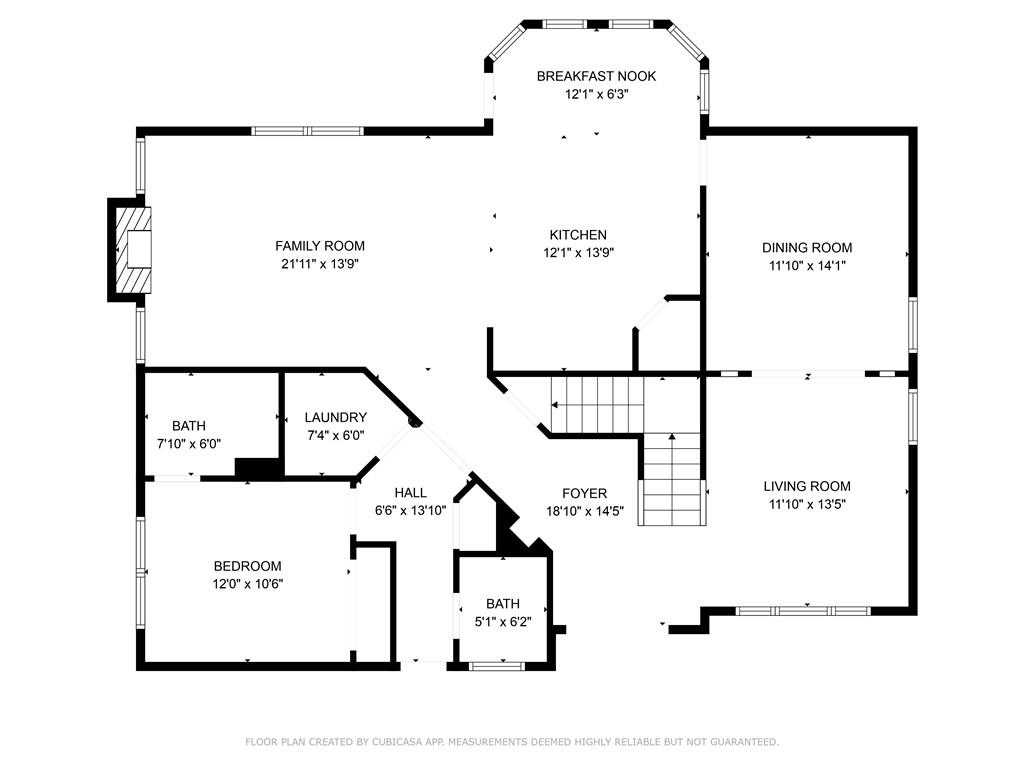
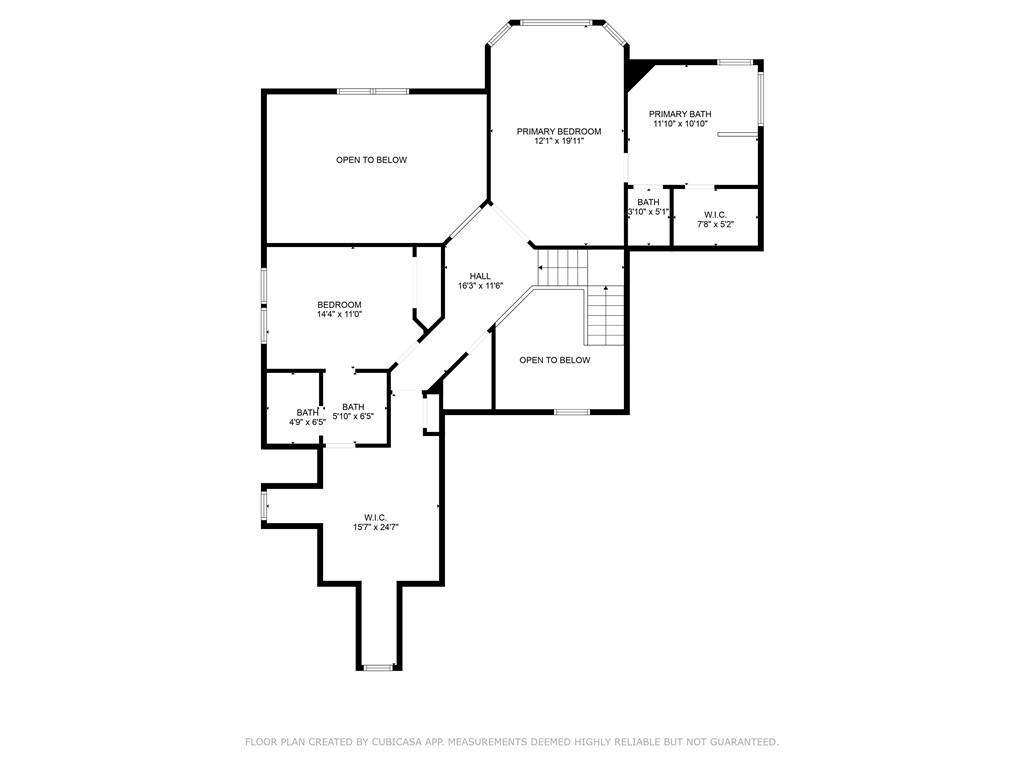
 Listings identified with the FMLS IDX logo come from
FMLS and are held by brokerage firms other than the owner of this website. The
listing brokerage is identified in any listing details. Information is deemed reliable
but is not guaranteed. If you believe any FMLS listing contains material that
infringes your copyrighted work please
Listings identified with the FMLS IDX logo come from
FMLS and are held by brokerage firms other than the owner of this website. The
listing brokerage is identified in any listing details. Information is deemed reliable
but is not guaranteed. If you believe any FMLS listing contains material that
infringes your copyrighted work please