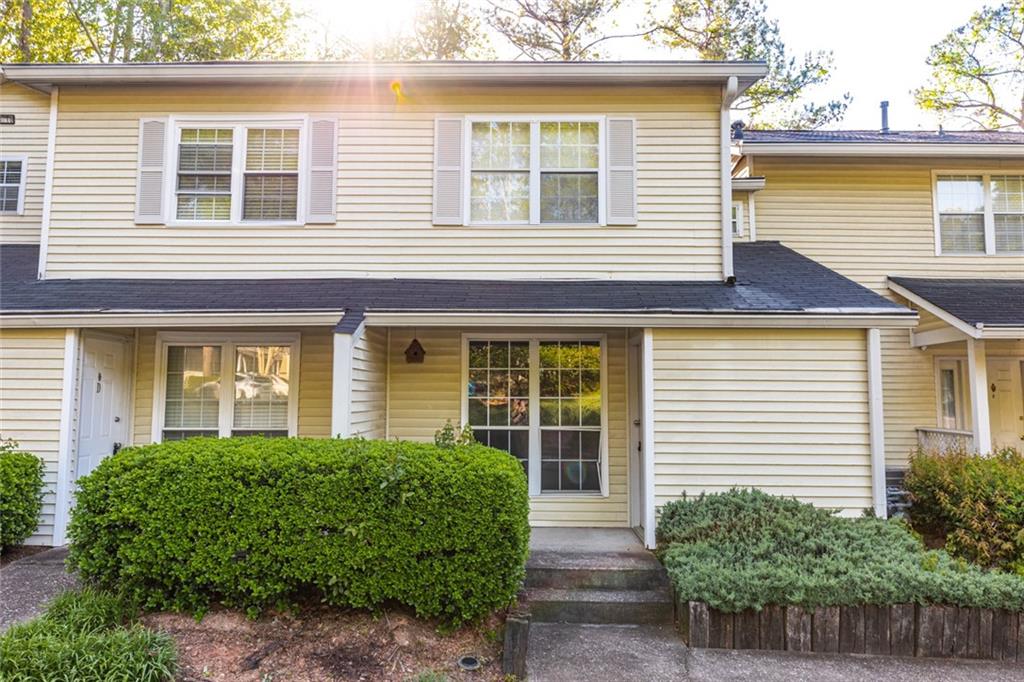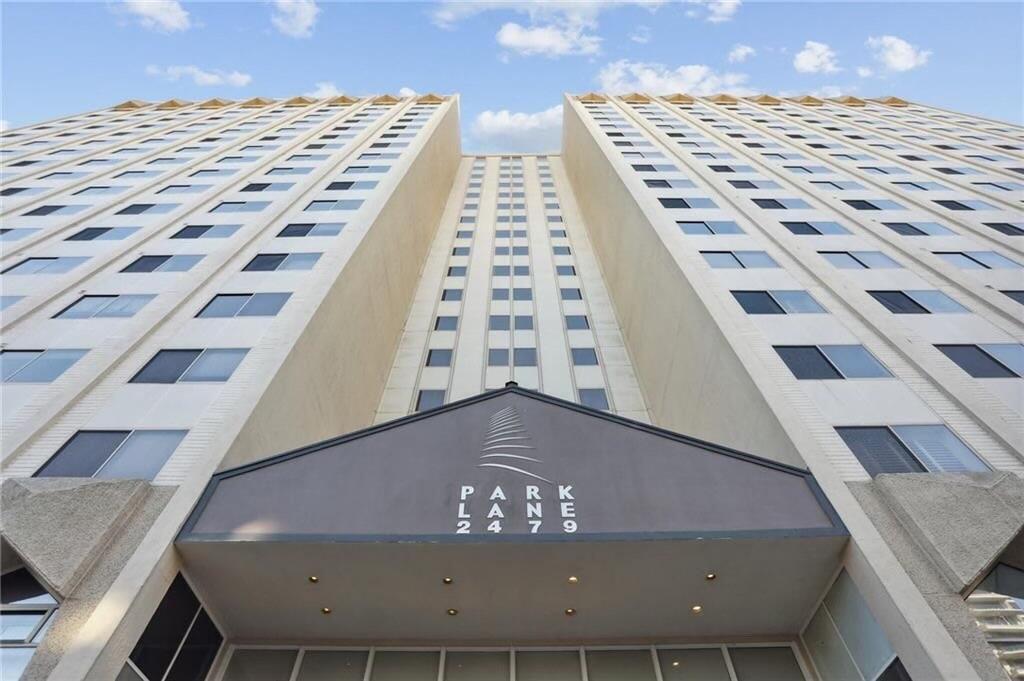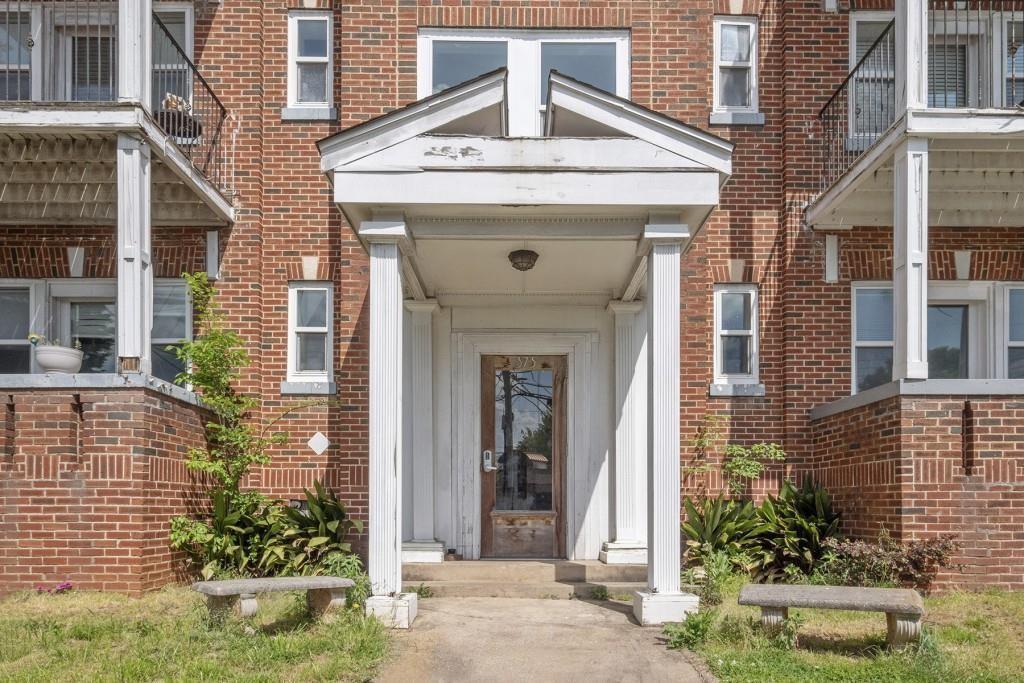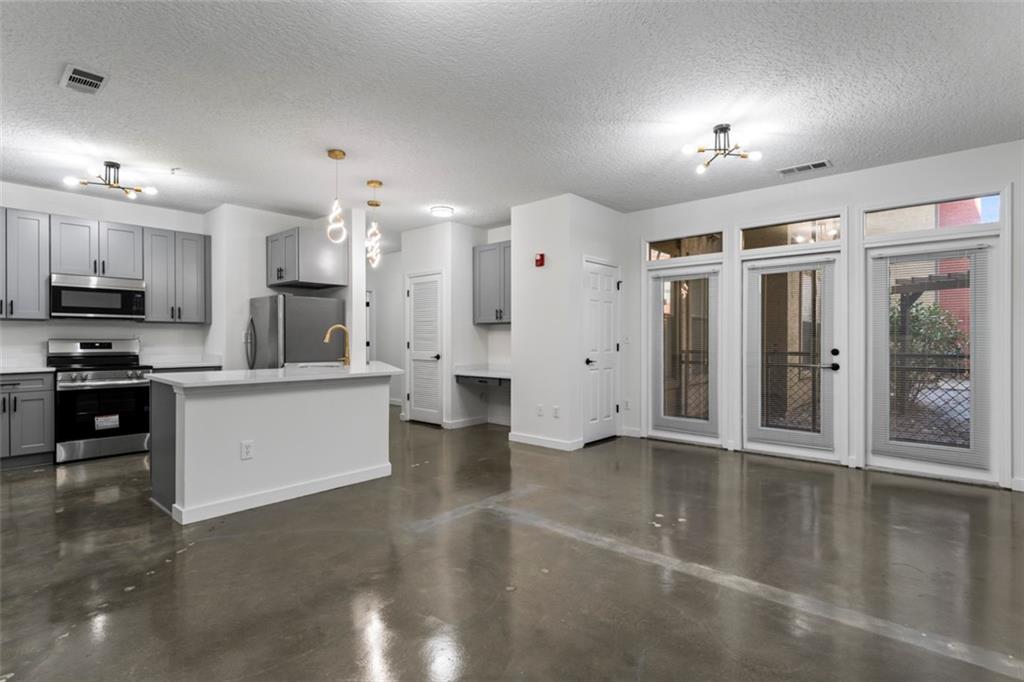2700 Pine Tree Road UNIT #2215 Atlanta GA 30324, MLS# 405562268
Atlanta, GA 30324
- 1Beds
- 1Full Baths
- N/AHalf Baths
- N/A SqFt
- 2000Year Built
- 0.02Acres
- MLS# 405562268
- Residential
- Condominium
- Active
- Approx Time on Market1 month, 21 days
- AreaN/A
- CountyFulton - GA
- Subdivision Carrington Park
Overview
Enjoy luxury living in the heart of Lenox/Buckhead areas in the Carrington Park Condominiums! This end-unit condo is great for enjoying both the peacefulness of the building and the vibrant city life; a completely open-floor plan on the main level with hardwood floors throughout. Slightly different floorplan than the other units, as the seller slightly reconfigured the space to separate the living and entertainment space for a better flow and privacy. Upgraded kitchen with sleek Whirlpool stainless steel appliances - oven/stove, dishwasher and refrigerator - coupled with a large countertop space that is sure to impress any home chef. Plenty of windows coupled with a balcony. Spacious primary bedroom with a separate bathroom, all with a washer/dryer laundry included in the unit. The building has all amenities with plenty of options for relaxation and entertainment. Next to Phipps, Lenox, Publix, Target & Marta & others - truly live in heart of Buckhead with quick access to everything. Ample unassigned parking spaces for you and your guests. Best part is the unit is FHA approved!
Association Fees / Info
Hoa: Yes
Hoa Fees Frequency: Monthly
Hoa Fees: 265
Community Features: Clubhouse, Dog Park, Homeowners Assoc, Near Public Transport, Near Shopping, Near Trails/Greenway, Playground, Pool
Bathroom Info
Main Bathroom Level: 1
Total Baths: 1.00
Fullbaths: 1
Room Bedroom Features: Master on Main, Other
Bedroom Info
Beds: 1
Building Info
Habitable Residence: No
Business Info
Equipment: None
Exterior Features
Fence: None
Patio and Porch: None
Exterior Features: Balcony
Road Surface Type: Asphalt
Pool Private: No
County: Fulton - GA
Acres: 0.02
Pool Desc: None
Fees / Restrictions
Financial
Original Price: $219,500
Owner Financing: No
Garage / Parking
Parking Features: Assigned
Green / Env Info
Green Energy Generation: None
Handicap
Accessibility Features: None
Interior Features
Security Ftr: Secured Garage/Parking, Security Gate, Smoke Detector(s)
Fireplace Features: None
Levels: One
Appliances: Dishwasher, Disposal, Electric Oven, Electric Water Heater, Refrigerator
Laundry Features: In Hall
Interior Features: High Ceilings 9 ft Upper, High Speed Internet, Other
Flooring: Ceramic Tile, Hardwood
Spa Features: None
Lot Info
Lot Size Source: Public Records
Lot Features: Other
Lot Size: x
Misc
Property Attached: Yes
Home Warranty: No
Open House
Other
Other Structures: None
Property Info
Construction Materials: Other
Year Built: 2,000
Property Condition: Resale
Roof: Composition
Property Type: Residential Attached
Style: Mid-Rise (up to 5 stories), Traditional
Rental Info
Land Lease: No
Room Info
Kitchen Features: Breakfast Bar, Cabinets Stain, Pantry Walk-In, Solid Surface Counters, Stone Counters, View to Family Room
Room Master Bathroom Features: Tub/Shower Combo,Other
Room Dining Room Features: Other
Special Features
Green Features: None
Special Listing Conditions: None
Special Circumstances: None
Sqft Info
Building Area Total: 748
Building Area Source: Public Records
Tax Info
Tax Amount Annual: 464
Tax Year: 2,023
Tax Parcel Letter: 17-0047-0014-101-9
Unit Info
Unit: 2215
Num Units In Community: 140
Utilities / Hvac
Cool System: Ceiling Fan(s), Central Air
Electric: 110 Volts, 220 Volts in Laundry
Heating: Central, Electric, Forced Air
Utilities: Cable Available, Electricity Available, Phone Available, Sewer Available, Underground Utilities, Water Available
Sewer: Public Sewer
Waterfront / Water
Water Body Name: None
Water Source: Public
Waterfront Features: None
Directions
Please use GPSListing Provided courtesy of Point Honors And Associates, Realtors
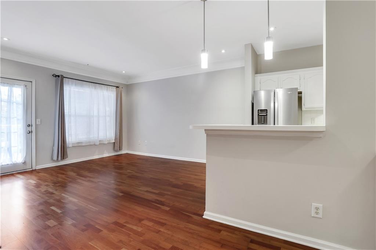
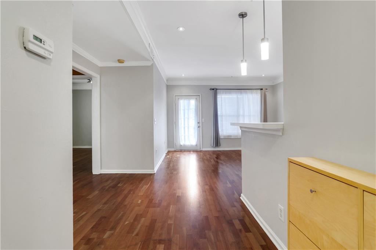
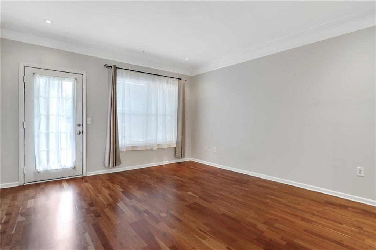
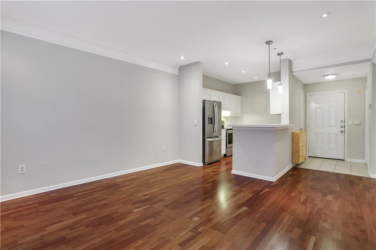
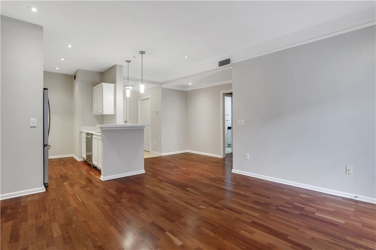
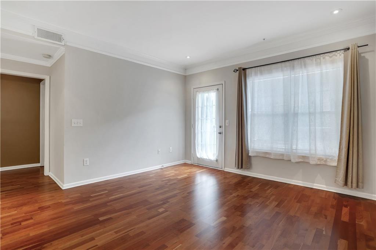
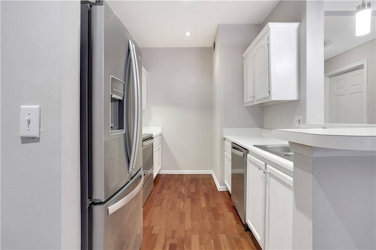
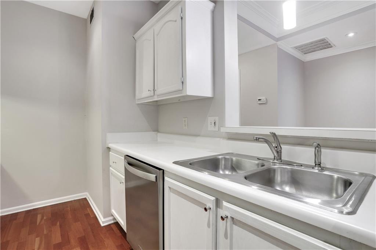
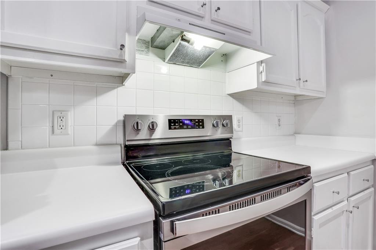
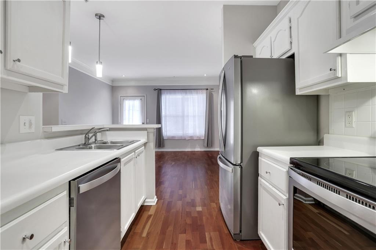
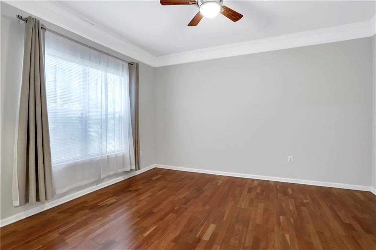
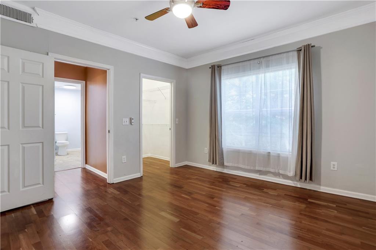
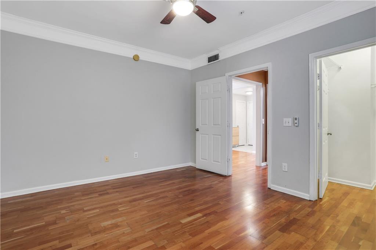
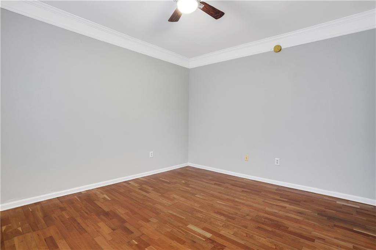
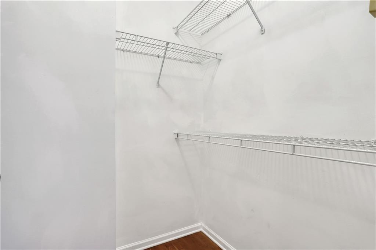
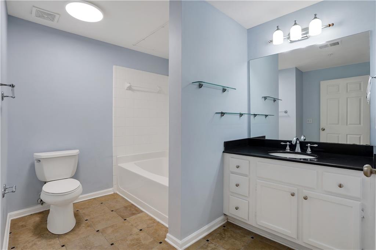
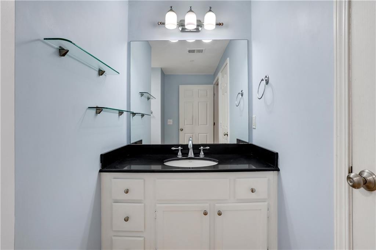
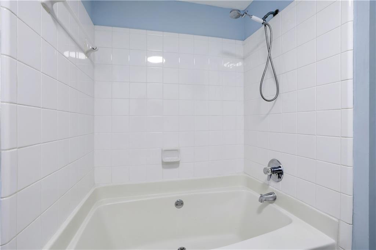
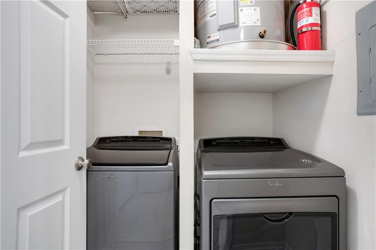
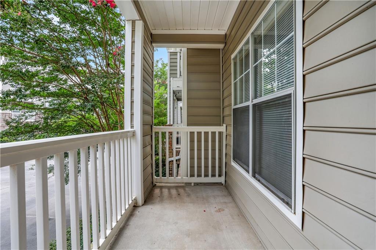
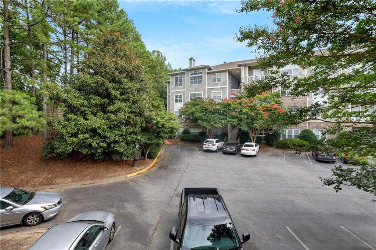
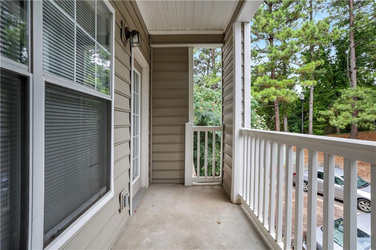
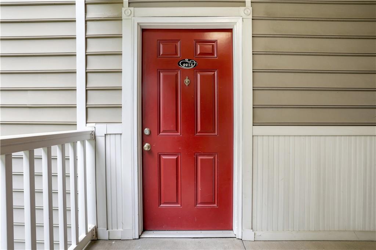
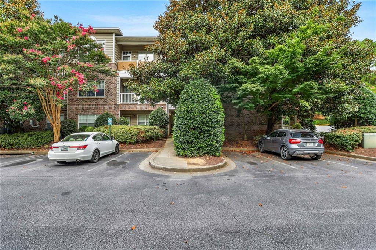
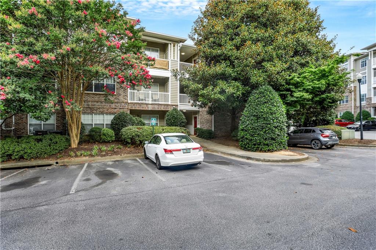
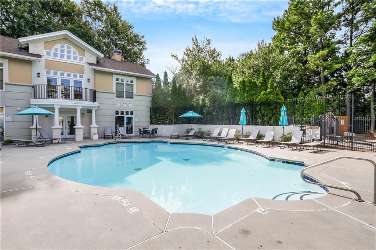
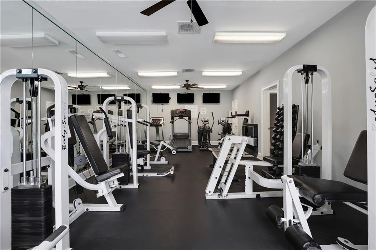
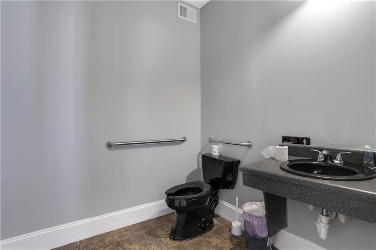
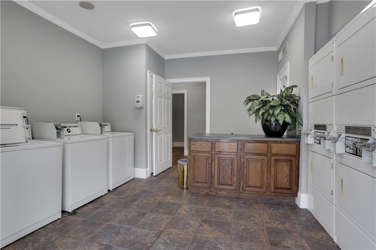
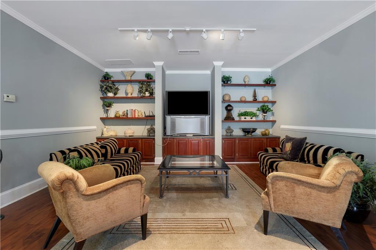
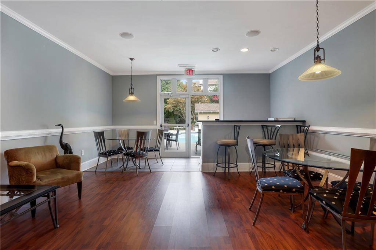
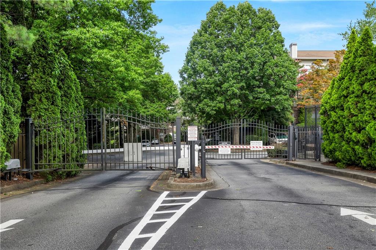
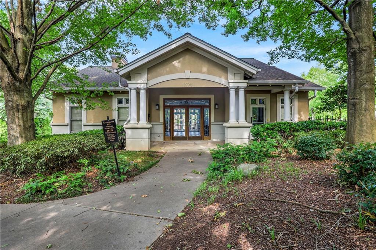
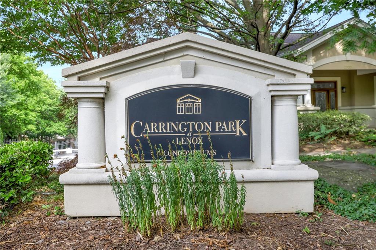
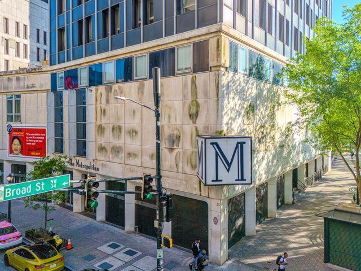
 MLS# 7375936
MLS# 7375936 