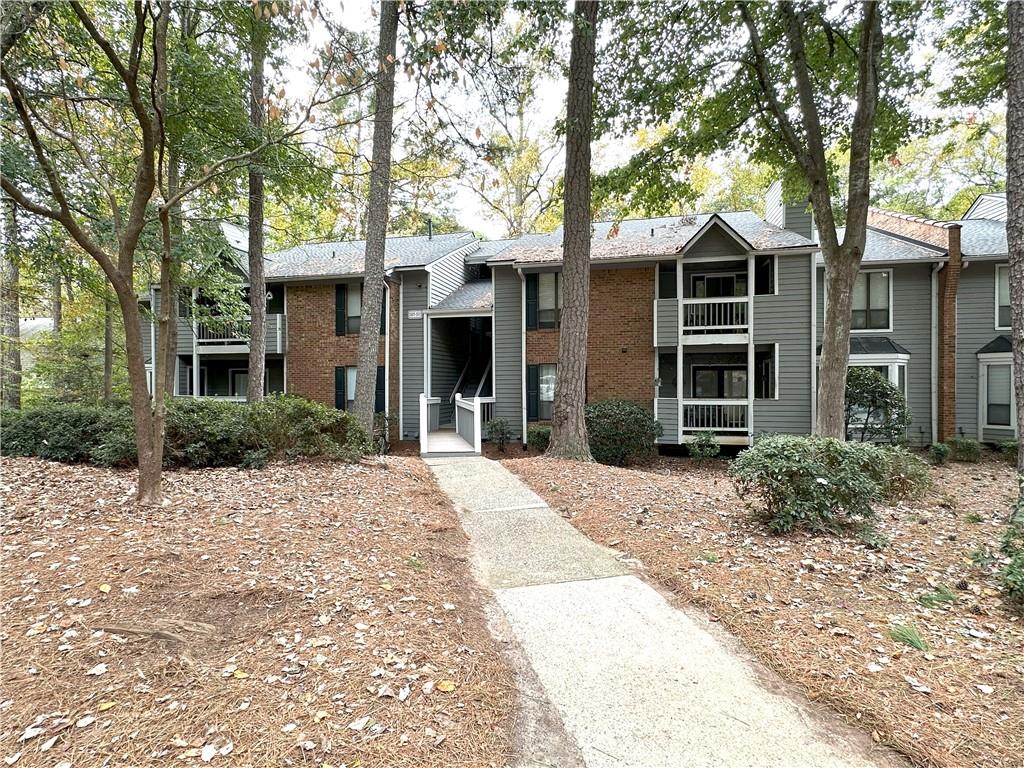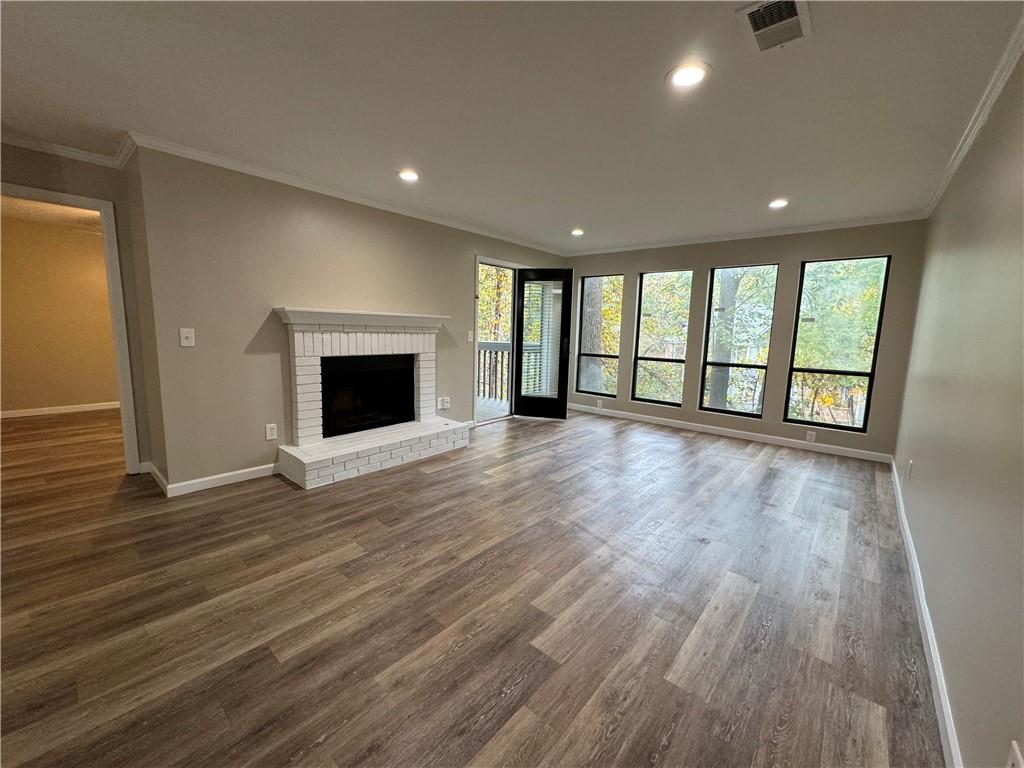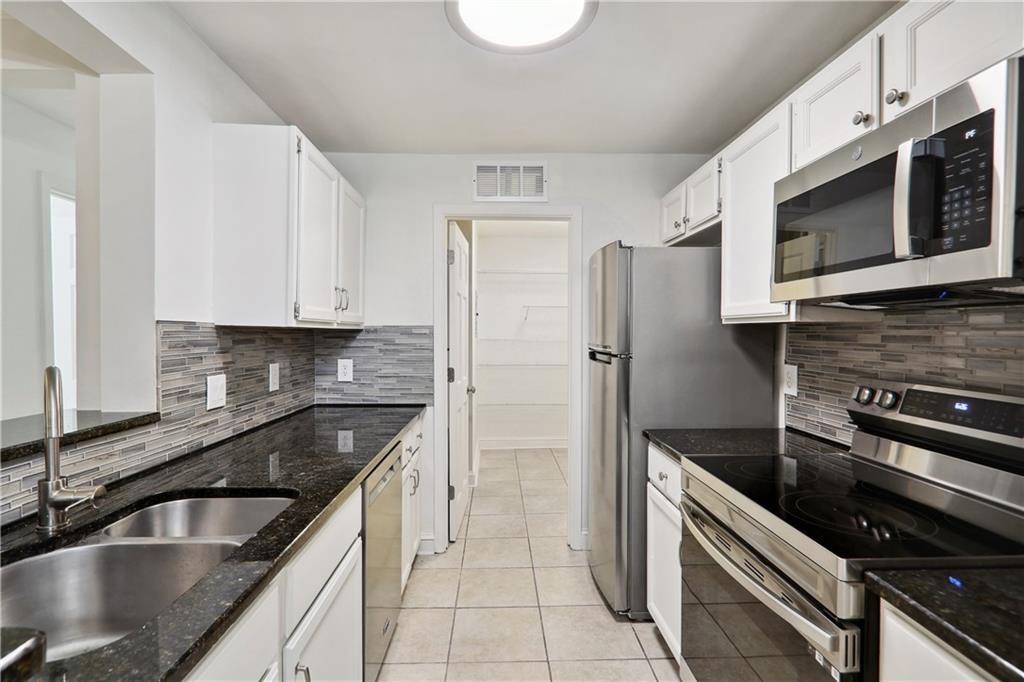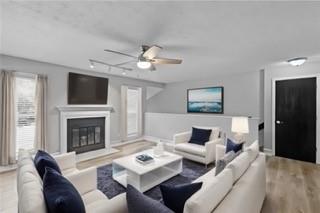2704 Village Lane Roswell GA 30075, MLS# 390174713
Roswell, GA 30075
- 2Beds
- 2Full Baths
- N/AHalf Baths
- N/A SqFt
- 2002Year Built
- 0.04Acres
- MLS# 390174713
- Rental
- Condominium
- Active
- Approx Time on Market4 months, 22 days
- AreaN/A
- CountyFulton - GA
- Subdivision Orchards Of Roswell
Overview
Welcome to your new home in the vibrant GATED 55+ Active Adult Community of the Orchards of Roswell! This stunning 2 bedroom, 2 bath unit offers a perfect blend of comfort and elegance, ideal for those seeking a serene and active lifestyle. Step inside to discover beautifully polished hardwood floors that flow seamlessly throughout the spacious open-concept living and dining areas. The large windows bathe the space in natural light, creating a warm and inviting atmosphere. The modern kitchen is a chef's delight, featuring ample white cabinetry, Gas Range, breakfast bar and Desk option. Whether you're preparing a gourmet meal or a quick snack, this kitchen has everything you need. Retreat to the generously sized primary bedroom, complete with a private en-suite bathroom with walk in shower and a walk-in closet. The second bedroom is equally spacious, perfect for guests or as a home office. Both bathrooms are tastefully designed with contemporary fixtures and finishes. Enjoy your morning coffee or unwind in the evening in the beautiful SunRoom overlooking the well-manicured community grounds. This condo also includes convenient in-unit laundry and plenty of storage space. As a resident of this active adult community, you'll have access to a range of amenities designed to enhance your lifestyle. From the clubhouse complete with kitchen, game room, fireside gathering space and fitness center to walking trails and social activities, and don't forget the Pool, there's always something to do and new friends to meet at many planned activities such as bridge, bingo, bunco, holiday parties, cookouts, and potlucks. HOA fees are paid by owner/manager and include water, sewer, trash, exterior maintenance, outdoor pest control and landscaping. Located just minutes from shopping, dining, parks and entertainment options, as well as Canton Street (Historic Roswell), this condo offers the best of both worlds - a peaceful retreat with all the conveniences of modern living.
Association Fees / Info
Hoa: No
Community Features: Clubhouse, Fitness Center, Gated, Homeowners Assoc, Near Schools, Near Shopping, Pool, Sidewalks, Street Lights
Pets Allowed: Call
Bathroom Info
Main Bathroom Level: 2
Total Baths: 2.00
Fullbaths: 2
Room Bedroom Features: Master on Main, Split Bedroom Plan
Bedroom Info
Beds: 2
Building Info
Habitable Residence: Yes
Business Info
Equipment: None
Exterior Features
Fence: None
Patio and Porch: Front Porch
Exterior Features: Private Entrance
Road Surface Type: Asphalt
Pool Private: No
County: Fulton - GA
Acres: 0.04
Pool Desc: None
Fees / Restrictions
Financial
Original Price: $3,200
Owner Financing: Yes
Garage / Parking
Parking Features: Attached, Driveway, Garage, Garage Faces Side, Kitchen Level, Level Driveway
Green / Env Info
Handicap
Accessibility Features: Grip-Accessible Features
Interior Features
Security Ftr: Security Gate, Smoke Detector(s)
Fireplace Features: Great Room
Levels: One
Appliances: Dishwasher, Disposal, Dryer, Gas Range, Microwave, Refrigerator, Washer
Laundry Features: In Kitchen, Laundry Room, Main Level
Interior Features: High Ceilings 9 ft Main, Recessed Lighting, Walk-In Closet(s)
Flooring: Carpet, Ceramic Tile, Hardwood
Spa Features: None
Lot Info
Lot Size Source: Public Records
Lot Features: Other
Lot Size: x
Misc
Property Attached: No
Home Warranty: Yes
Other
Other Structures: None
Property Info
Construction Materials: Brick Front, Cement Siding
Year Built: 2,002
Date Available: 2024-06-24T00:00:00
Furnished: Unfu
Roof: Composition
Property Type: Residential Lease
Style: Garden (1 Level)
Rental Info
Land Lease: Yes
Expense Tenant: Association Fees
Lease Term: 12 Months
Room Info
Kitchen Features: Breakfast Bar, Cabinets White, Pantry, View to Family Room
Room Master Bathroom Features: Shower Only,Vaulted Ceiling(s)
Room Dining Room Features: Open Concept
Sqft Info
Building Area Total: 1562
Building Area Source: Public Records
Tax Info
Tax Parcel Letter: 12-1450-0182-220-2
Unit Info
Utilities / Hvac
Cool System: Ceiling Fan(s), Central Air, Electric
Heating: Forced Air, Natural Gas
Utilities: Underground Utilities
Waterfront / Water
Water Body Name: None
Waterfront Features: None
Directions
GA 400 to Exit 7/GA-140 W/Holcomb Bridge Rd. Stay on 140 as it becomes GA-92/E Crossville Rd. Left onto Hardscrabble Rd. Right onto Village Ln. Restricted gate access. Once inside gate- Left onto Village Ln. Down Village Ln to Left into driveway #2704 is first garage on right.Listing Provided courtesy of Berkshire Hathaway Homeservices Georgia Properties
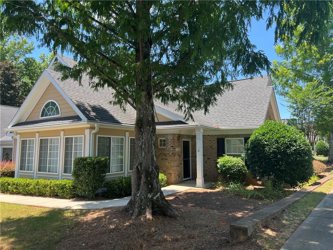
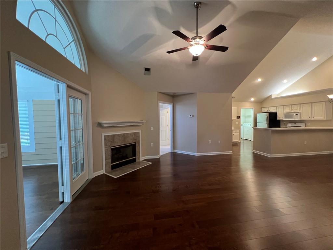
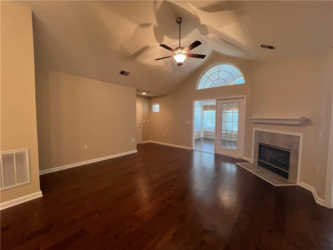
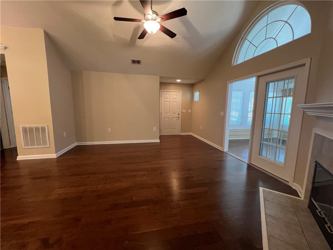
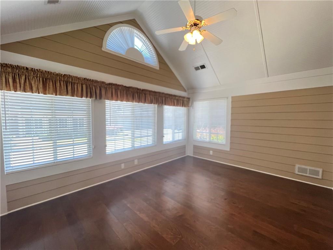
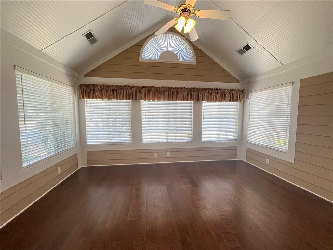
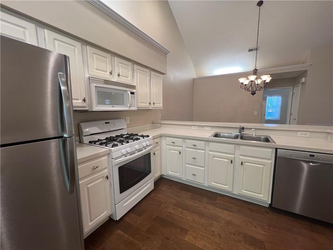
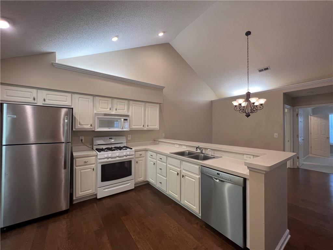
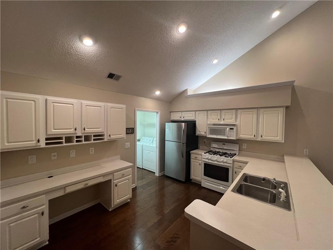
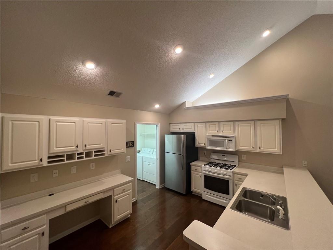
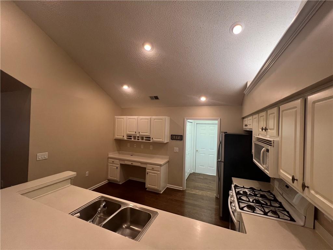
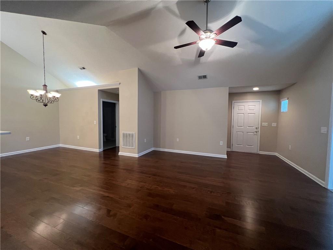
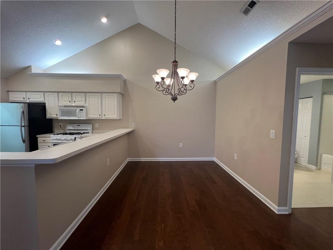
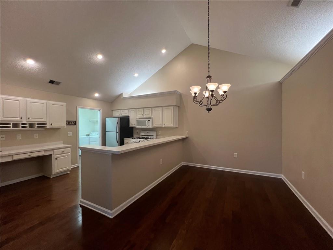
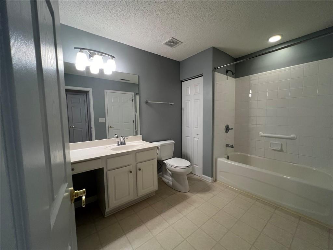
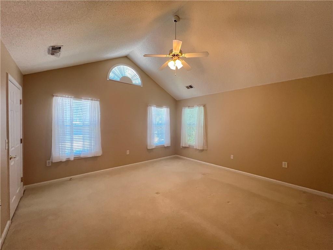
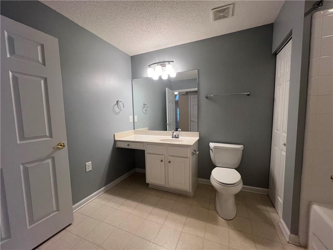
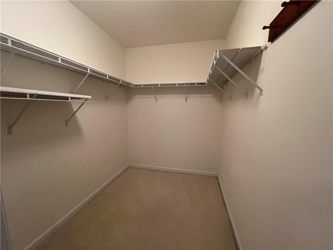
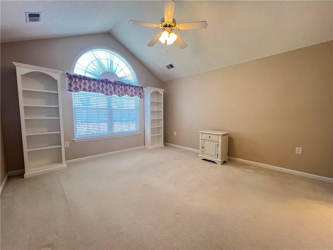
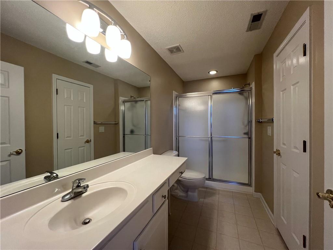
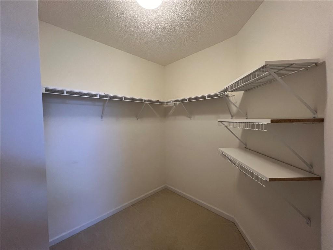
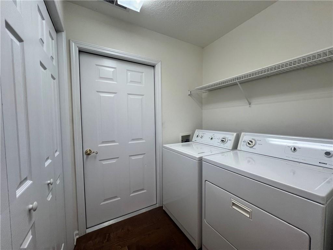
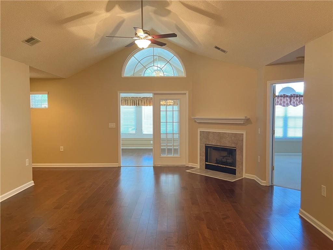
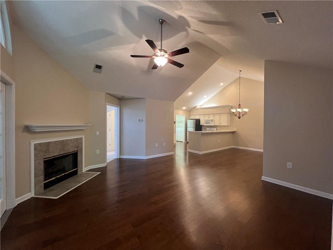
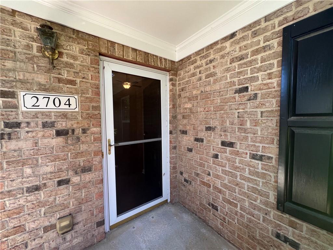
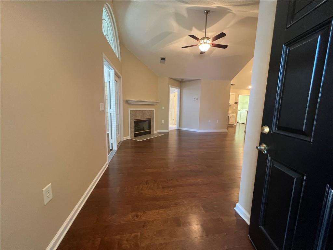
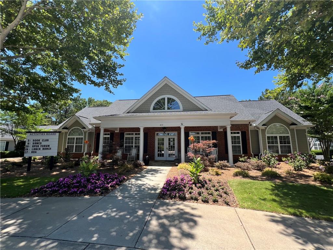
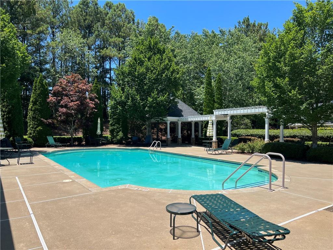
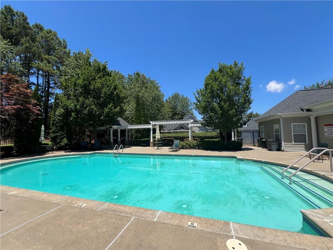
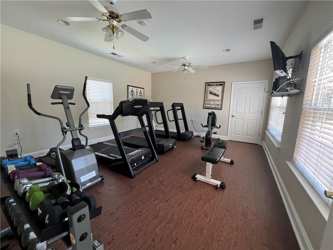
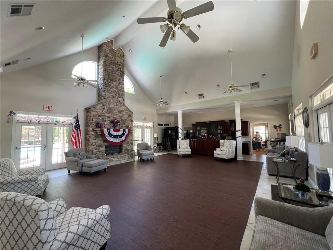
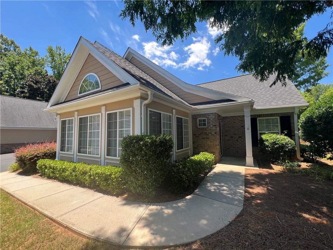
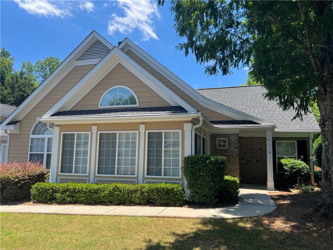
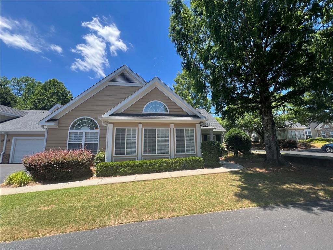
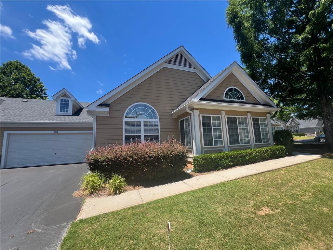
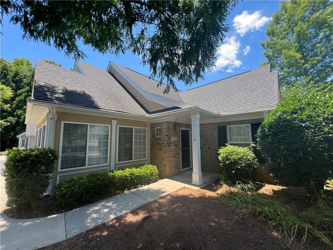
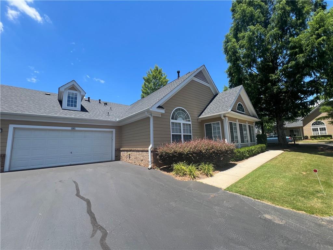
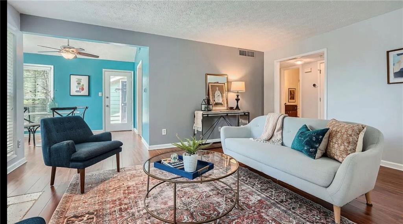
 MLS# 411018532
MLS# 411018532 