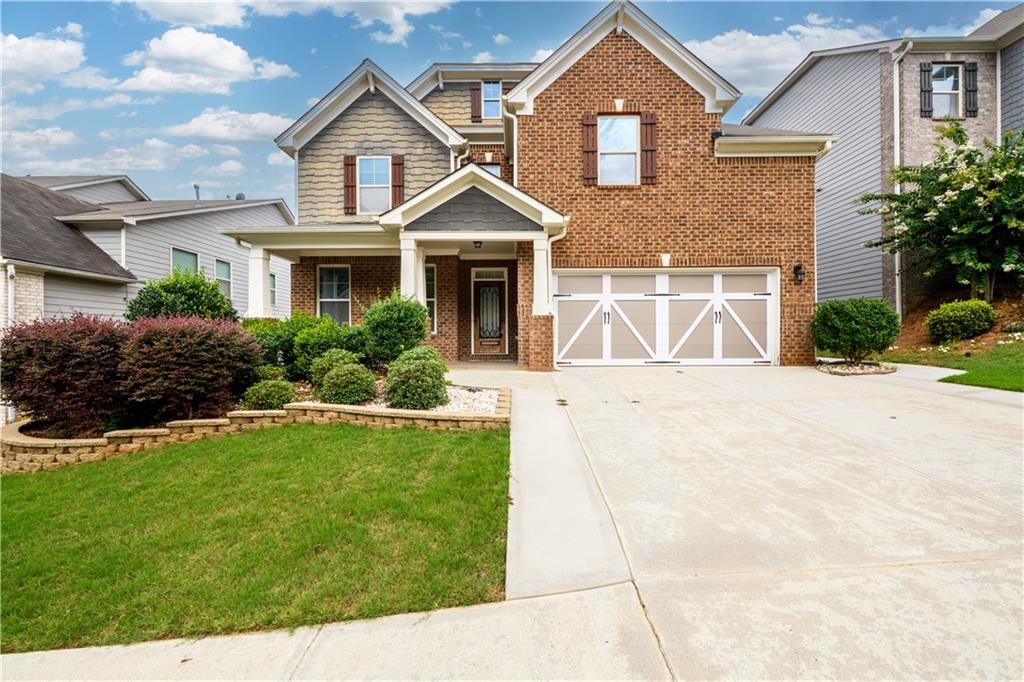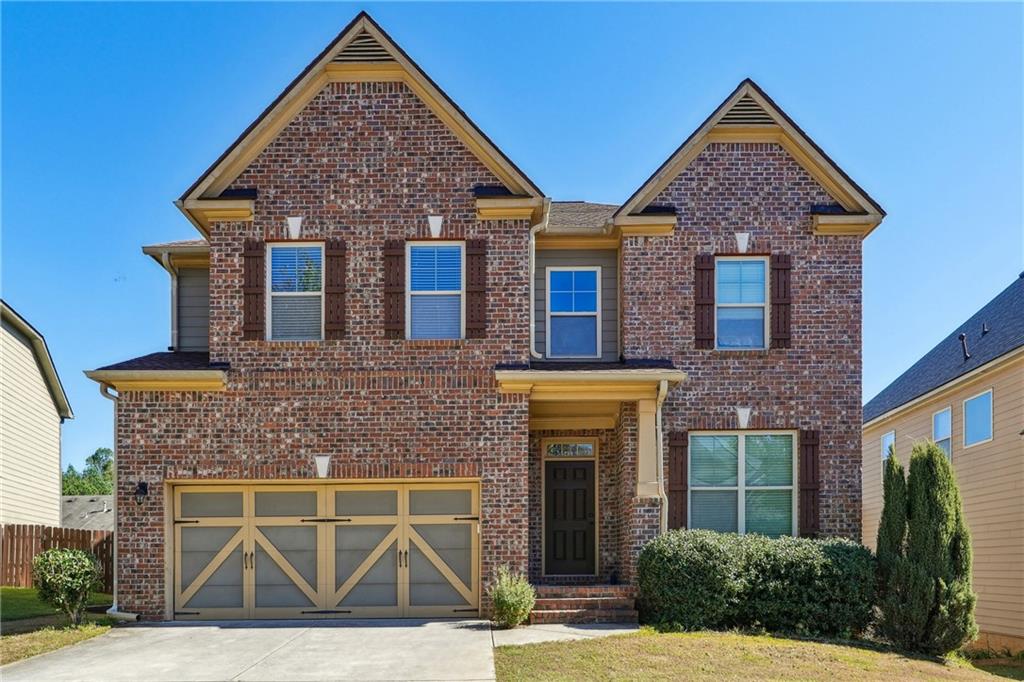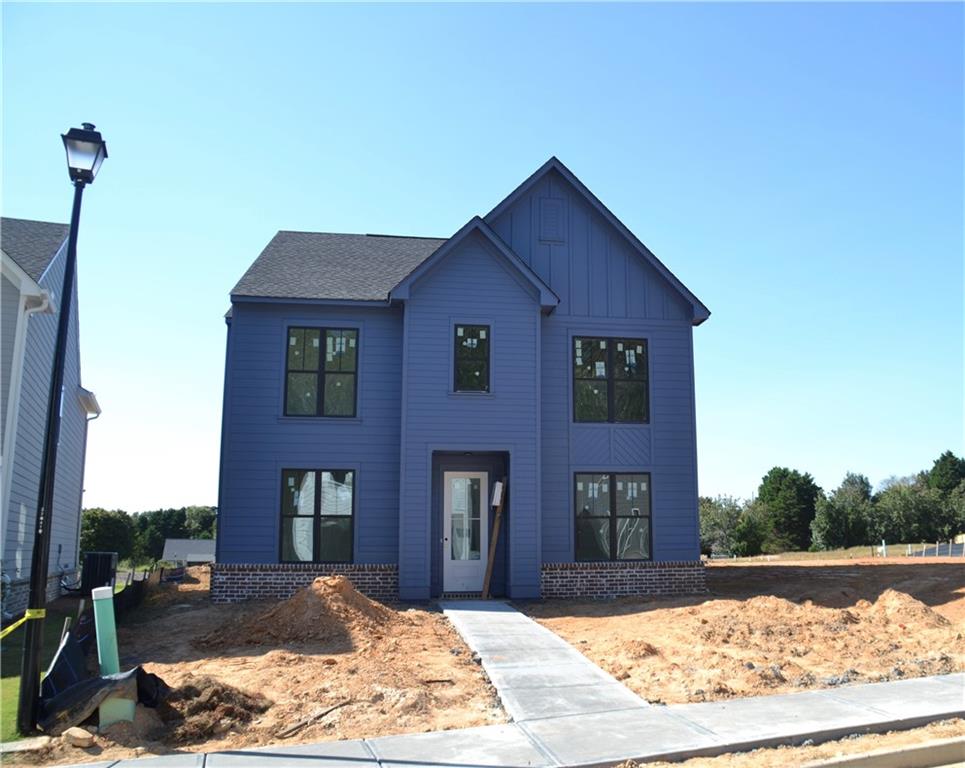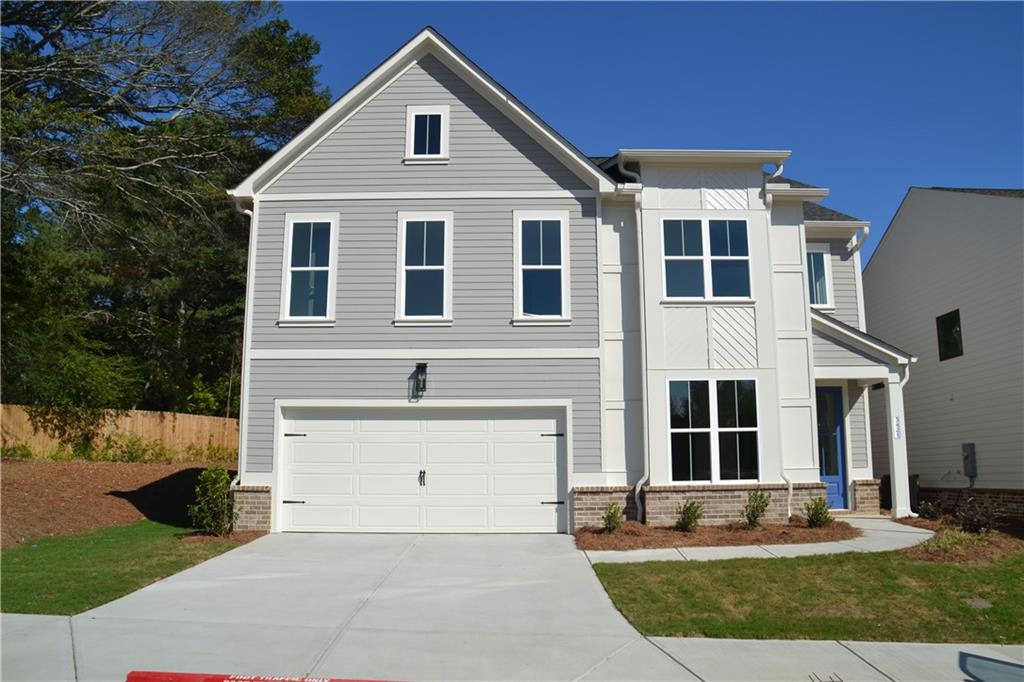2710 Ogden Trail Buford GA 30519, MLS# 411232033
Buford, GA 30519
- 4Beds
- 2Full Baths
- 1Half Baths
- N/A SqFt
- 2017Year Built
- 0.17Acres
- MLS# 411232033
- Residential
- Single Family Residence
- Active
- Approx Time on Market5 days
- AreaN/A
- CountyGwinnett - GA
- Subdivision Sardis Falls Estates
Overview
Welcome to this stunning TRADITIONAL two-story home with PRIMARY ON MAIN, perfectly situated on a level PRIVATE lot! As you enter through the front door, you're immediately greeted by the charm of this well maintained SECKINGER HIGH SCHOOL home. The upstairs features three full bedrooms with ample space and storage, an open LOFT, and a full bath, providing a convenient space for guests. The LARGE CHEF'S kitchen is the heart of the home, open to the FAMILY ROOM, perfect for hosting and entertaining friends and family. Outside, relax on the covered porch and enjoy peaceful evenings during warm summer nights or cool fall days. Dont miss the opportunity to make this beautiful home your own! (Professional photos coming 11/12/2024)
Association Fees / Info
Hoa: Yes
Hoa Fees Frequency: Annually
Hoa Fees: 640
Community Features: Clubhouse, Homeowners Assoc, Near Schools, Near Shopping, Playground, Pool, Sidewalks, Street Lights
Association Fee Includes: Maintenance Grounds, Swim
Bathroom Info
Main Bathroom Level: 1
Halfbaths: 1
Total Baths: 3.00
Fullbaths: 2
Room Bedroom Features: Master on Main
Bedroom Info
Beds: 4
Building Info
Habitable Residence: No
Business Info
Equipment: None
Exterior Features
Fence: None
Patio and Porch: Patio
Exterior Features: None
Road Surface Type: Paved
Pool Private: No
County: Gwinnett - GA
Acres: 0.17
Pool Desc: None
Fees / Restrictions
Financial
Original Price: $597,000
Owner Financing: No
Garage / Parking
Parking Features: Garage, Kitchen Level, Level Driveway
Green / Env Info
Green Energy Generation: None
Handicap
Accessibility Features: None
Interior Features
Security Ftr: Fire Alarm, Security System Owned, Smoke Detector(s)
Fireplace Features: Factory Built, Family Room, Gas Log
Levels: Two
Appliances: Dishwasher, Disposal, Double Oven, Gas Range, Gas Water Heater, Microwave, Refrigerator, Self Cleaning Oven
Laundry Features: Electric Dryer Hookup, Laundry Room, Main Level, Mud Room
Interior Features: High Ceilings 9 ft Main, High Ceilings 9 ft Upper
Flooring: Luxury Vinyl
Spa Features: None
Lot Info
Lot Size Source: Owner
Lot Features: Level, Private, Wooded
Lot Size: x
Misc
Property Attached: No
Home Warranty: No
Open House
Other
Other Structures: None
Property Info
Construction Materials: Cement Siding
Year Built: 2,017
Property Condition: Resale
Roof: Composition
Property Type: Residential Detached
Style: Traditional
Rental Info
Land Lease: No
Room Info
Kitchen Features: Breakfast Bar, Breakfast Room, Cabinets White, Eat-in Kitchen, Kitchen Island, Pantry Walk-In, Stone Counters, View to Family Room
Room Master Bathroom Features: Double Vanity,Separate Tub/Shower,Whirlpool Tub
Room Dining Room Features: Separate Dining Room
Special Features
Green Features: HVAC, Windows
Special Listing Conditions: None
Special Circumstances: None
Sqft Info
Building Area Total: 2825
Building Area Source: Builder
Tax Info
Tax Amount Annual: 5297
Tax Year: 2,021
Tax Parcel Letter: R1001-837
Unit Info
Utilities / Hvac
Cool System: Ceiling Fan(s), Central Air, Zoned
Electric: 220 Volts
Heating: Forced Air, Natural Gas
Utilities: Cable Available, Electricity Available, Natural Gas Available, Phone Available, Sewer Available, Underground Utilities, Water Available
Sewer: Public Sewer
Waterfront / Water
Water Body Name: None
Water Source: Public
Waterfront Features: None
Directions
From I-85N turn left on Hamilton Mill Road. Take a right a 2nd traffic light onto Sardis Church Road. Drive past first traffic light and turn left into Subdivision, Sardis Falls Estates. Home is on left and faces North.Listing Provided courtesy of Keller Williams Realty Atlanta Partners
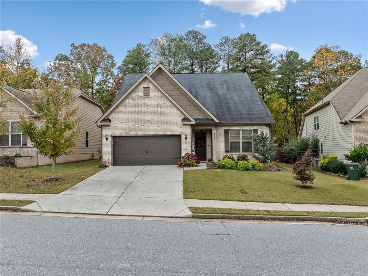
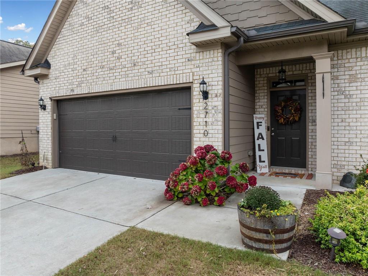
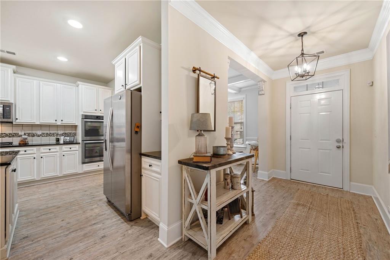
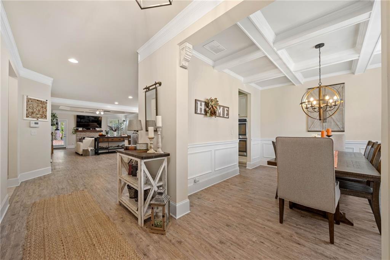
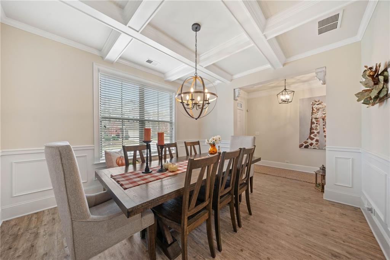
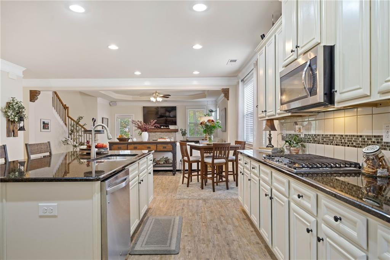
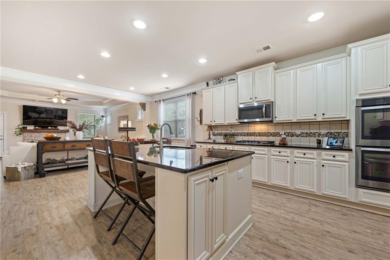
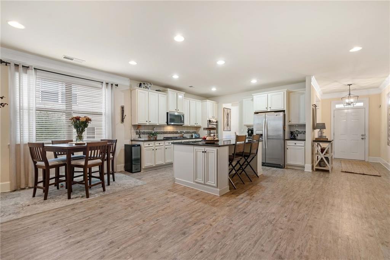
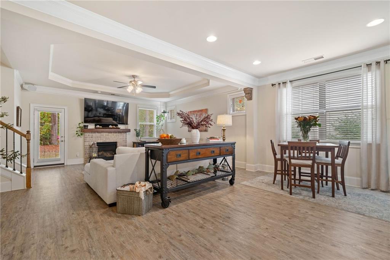
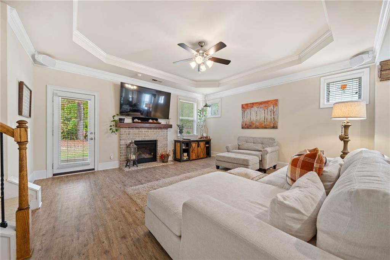
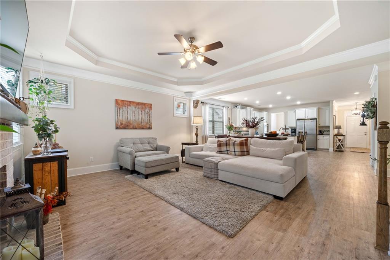
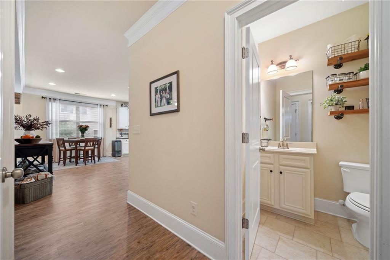
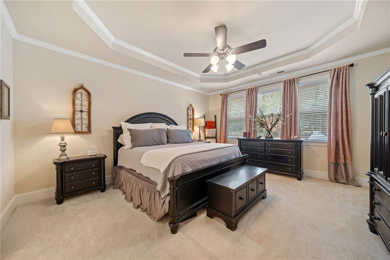
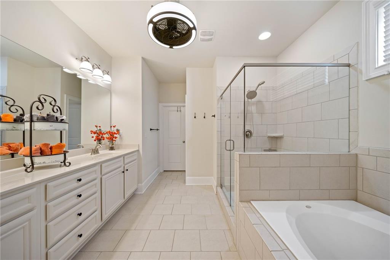
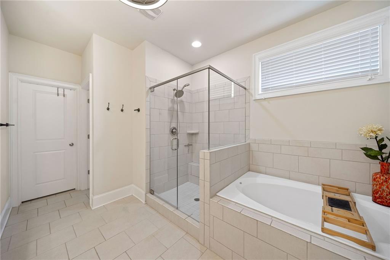
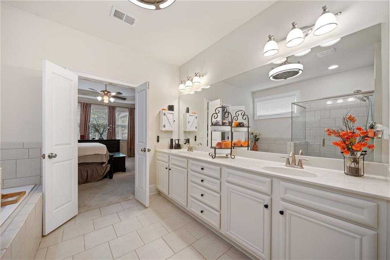
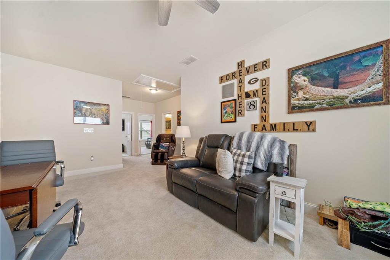
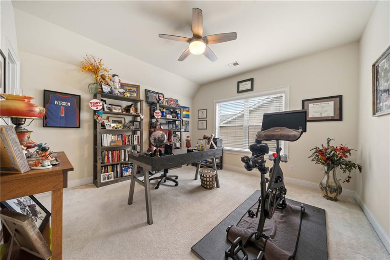
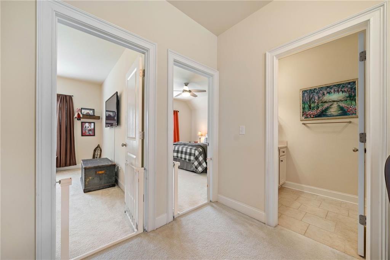
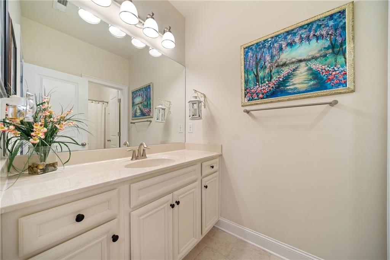
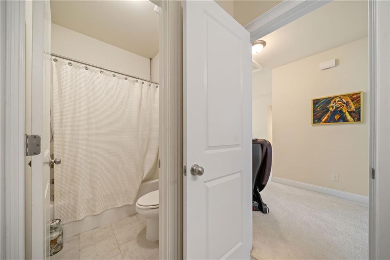
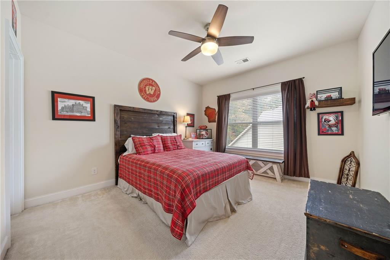
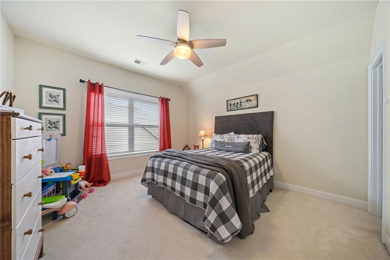
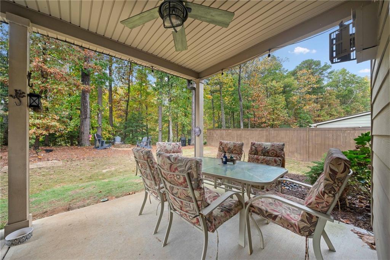
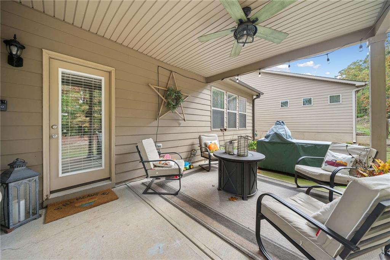
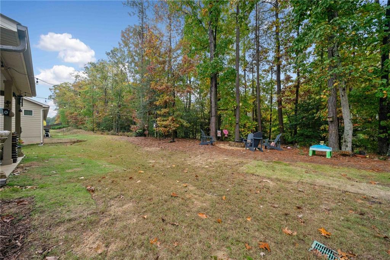
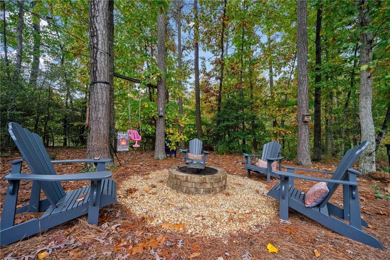
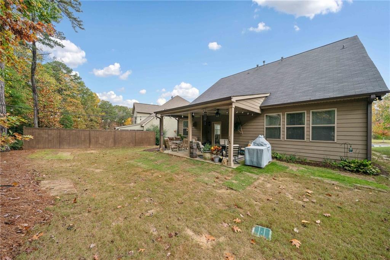
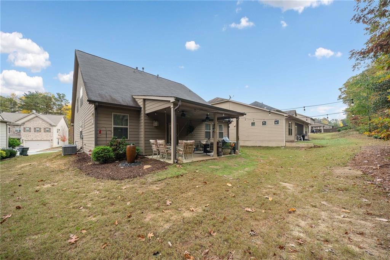
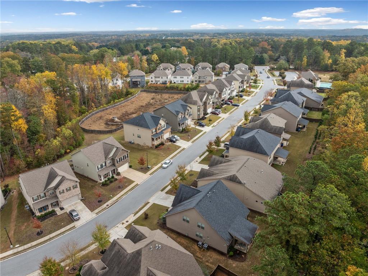
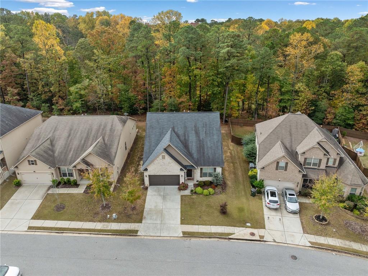
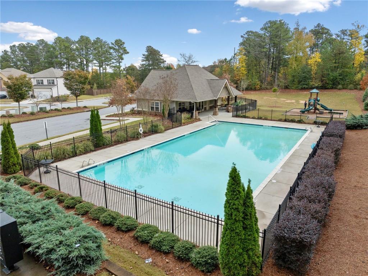
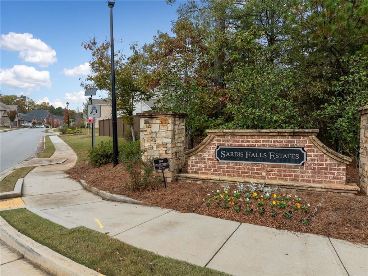
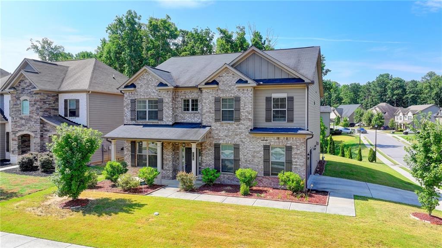
 MLS# 411218726
MLS# 411218726 