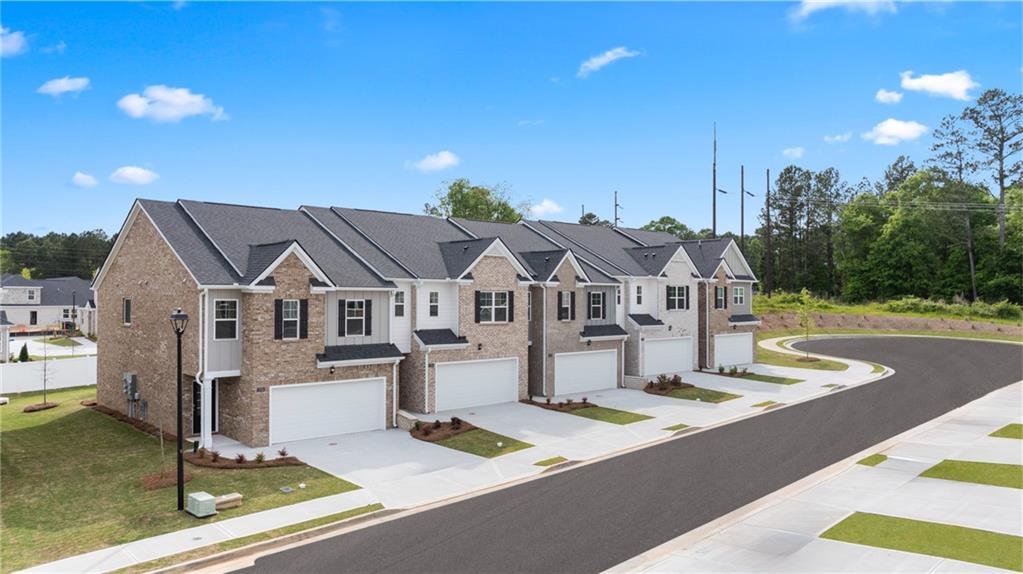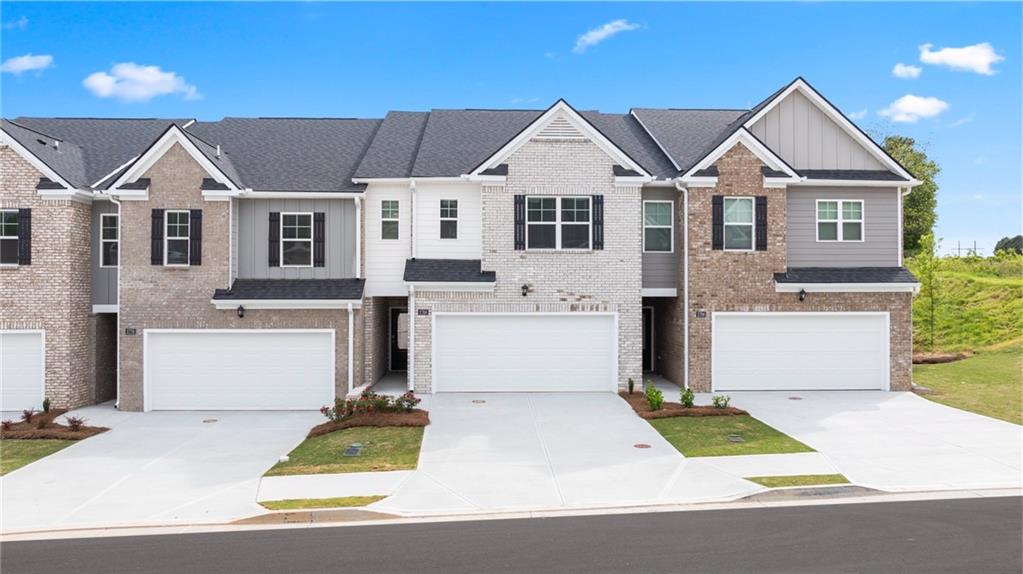2711 Honey Locust Court UNIT #64 Loganville GA 30052, MLS# 361312333
Loganville, GA 30052
- 3Beds
- 2Full Baths
- 1Half Baths
- N/A SqFt
- 2024Year Built
- 0.00Acres
- MLS# 361312333
- Residential
- Townhouse
- Active
- Approx Time on Market7 months, 7 days
- AreaN/A
- CountyGwinnett - GA
- Subdivision Independence Villas & Townhomes
Overview
Independence embodies LUXURY STYLE LIVING with AMENITIES GALORE!!! SOUGHT AFTER GRAYSON SCHOOLS!!! and a PERFECT LOCATION!!! 2 SWIMMING POOLS, 3 CABANAS, 4 TENNIS COURTS, 5 MILES OF WALKING TRAILS, tot pool, playground, outdoor fire pit, grilling stations, and much more!!!! Come and view one of our most popular designs, the SALISBURY PLAN!! Open concept Salisbury plan is perfect for entertaining! It offers 3 bedrooms and 2.5 baths, 2 car garage, spacious kitchen with stainless steel appliances, and a walk in pantry. Kitchen opens to great room with casual dining. Primary suite features two walk in closets, spa-like bath with double vanities, large shower and soaker tub. Smart Home Technology and PestBan Included! Photos used for illustrative purposes and do not depict actual home.
Association Fees / Info
Hoa Fees: 650
Hoa: Yes
Hoa Fees Frequency: Monthly
Hoa Fees: 185
Community Features: Homeowners Assoc, Near Schools, Near Shopping, Playground, Pool, Sidewalks, Street Lights, Tennis Court(s)
Hoa Fees Frequency: Annually
Association Fee Includes: Maintenance Structure, Maintenance Grounds, Swim, Tennis
Bathroom Info
Halfbaths: 1
Total Baths: 3.00
Fullbaths: 2
Room Bedroom Features: Other
Bedroom Info
Beds: 3
Building Info
Habitable Residence: No
Business Info
Equipment: None
Exterior Features
Fence: None
Patio and Porch: Patio
Exterior Features: Other
Road Surface Type: Asphalt
Pool Private: No
County: Gwinnett - GA
Acres: 0.00
Pool Desc: None
Fees / Restrictions
Financial
Original Price: $379,555
Owner Financing: No
Garage / Parking
Parking Features: Garage
Green / Env Info
Green Energy Generation: None
Handicap
Accessibility Features: None
Interior Features
Security Ftr: Carbon Monoxide Detector(s), Fire Alarm, Smoke Detector(s)
Fireplace Features: None
Levels: Two
Appliances: Dishwasher, Disposal, Electric Range, Microwave
Laundry Features: Upper Level
Interior Features: High Ceilings, High Ceilings 9 ft Main, Tray Ceiling(s), Walk-In Closet(s)
Flooring: Carpet, Laminate, Vinyl
Spa Features: None
Lot Info
Lot Size Source: Not Available
Lot Features: Level
Misc
Property Attached: Yes
Home Warranty: Yes
Open House
Other
Other Structures: None
Property Info
Construction Materials: Brick Front, HardiPlank Type, Stone
Year Built: 2,024
Property Condition: New Construction
Roof: Composition
Property Type: Residential Attached
Style: Townhouse, Traditional
Rental Info
Land Lease: No
Room Info
Kitchen Features: Eat-in Kitchen, Kitchen Island, Pantry, View to Family Room
Room Master Bathroom Features: Double Vanity,Separate Tub/Shower
Room Dining Room Features: Open Concept
Special Features
Green Features: None
Special Listing Conditions: None
Special Circumstances: None
Sqft Info
Building Area Total: 1912
Building Area Source: Builder
Tax Info
Tax Amount Annual: 1
Tax Year: 2,022
Tax Parcel Letter: R5165-244
Unit Info
Unit: 64
Utilities / Hvac
Cool System: Ceiling Fan(s), Central Air, Electric
Electric: 220 Volts
Heating: Central, Electric
Utilities: Cable Available, Electricity Available, Phone Available, Underground Utilities, Water Available
Sewer: Public Sewer
Waterfront / Water
Water Body Name: None
Water Source: Public
Waterfront Features: None
Directions
Gps: 2795 Oak Grove Rd, Loganville, 30052---From Oak Grove turn right onto Silver Moon Dr (see signs) and follow Silver Moon around to the modelListing Provided courtesy of D.r.. Horton Realty Of Georgia, Inc
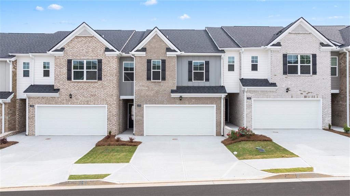
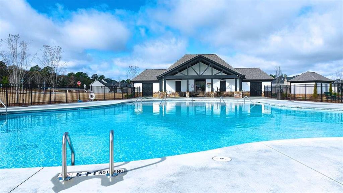
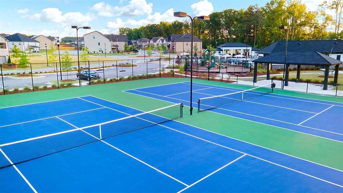
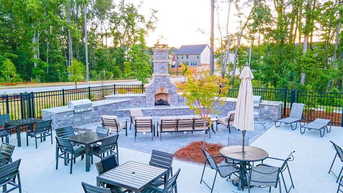
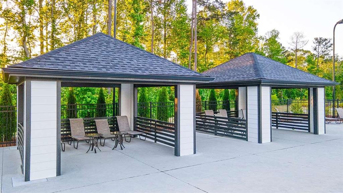
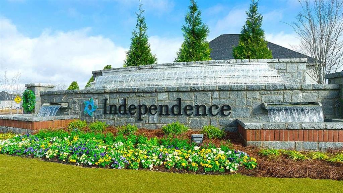
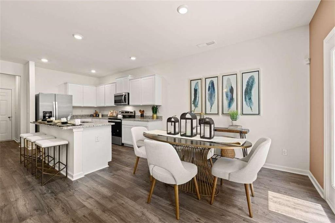
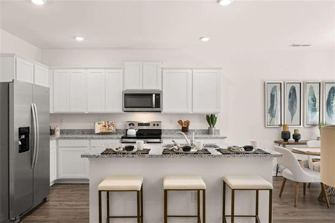
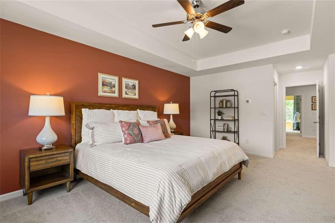
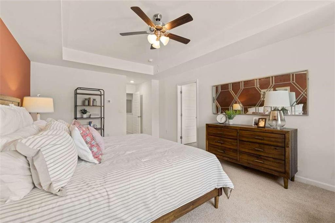
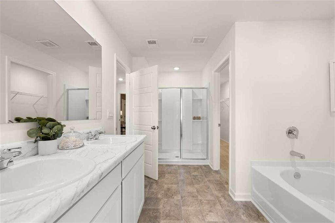
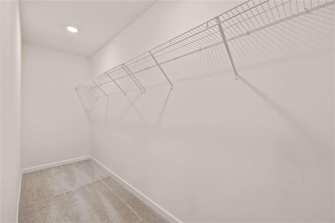
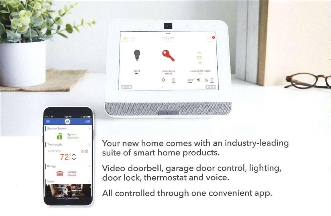
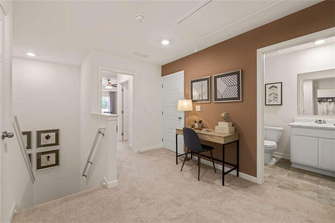
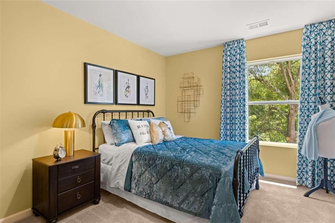
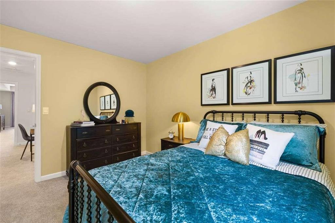
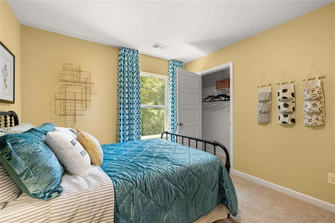
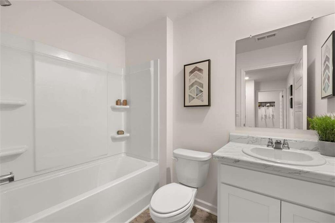
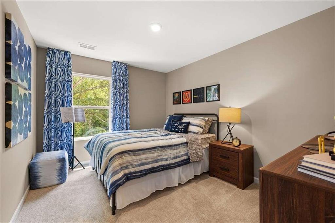
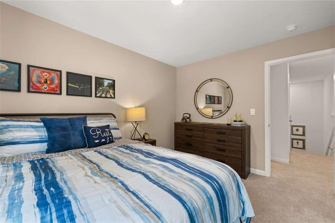
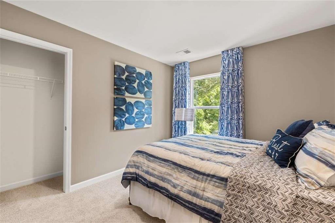
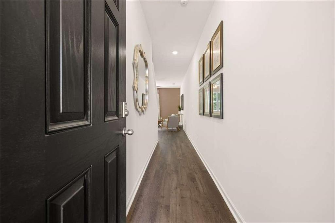
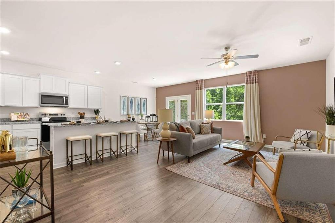
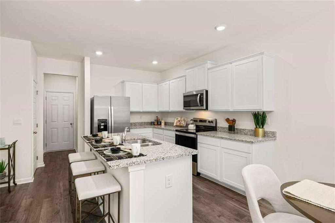
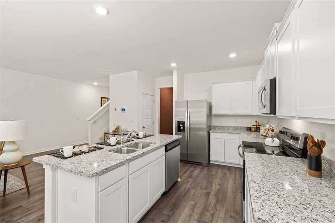
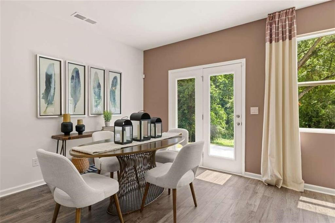
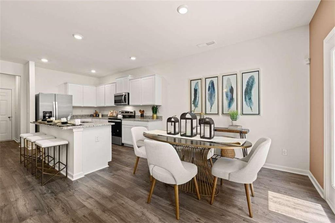
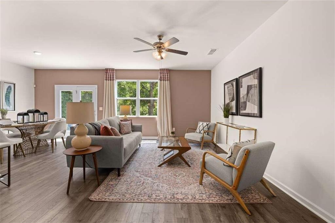
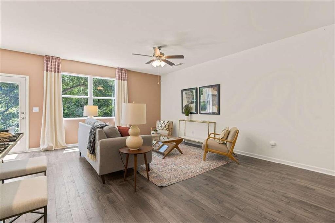
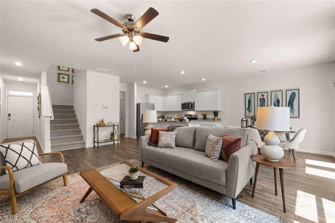
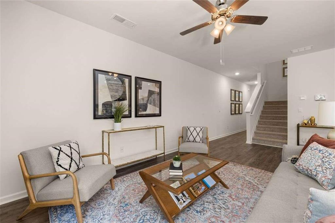
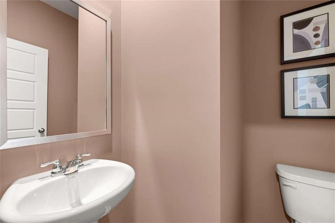
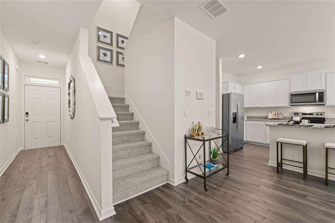
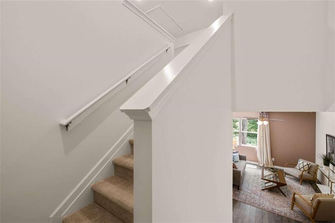
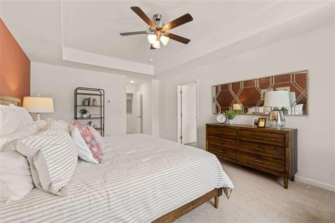
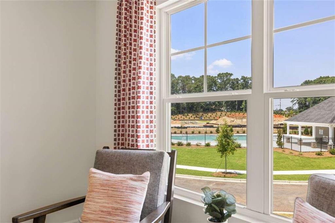
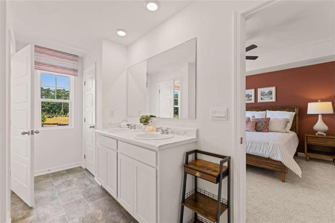
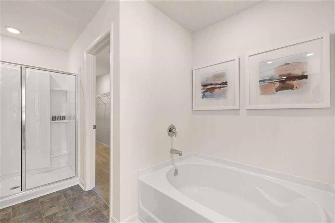
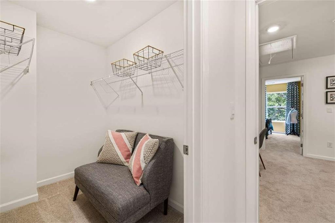
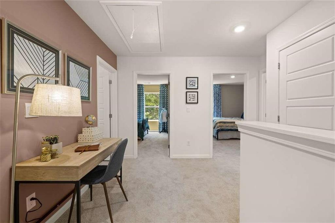
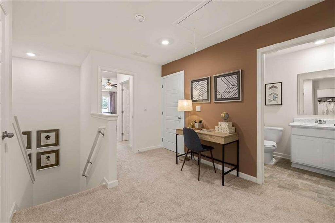
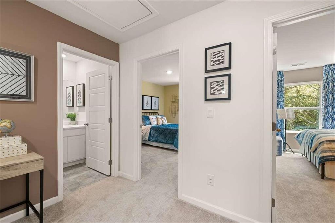
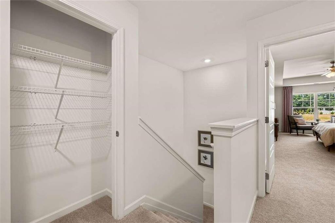
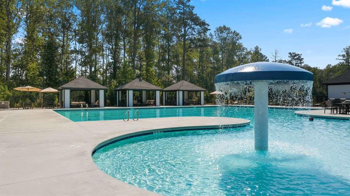
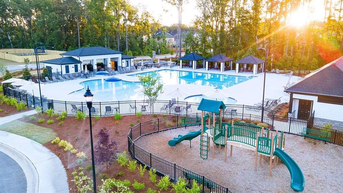
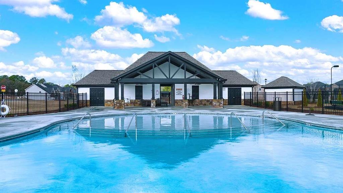
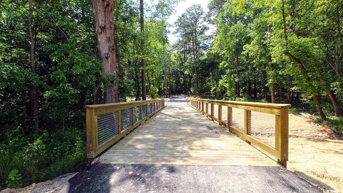
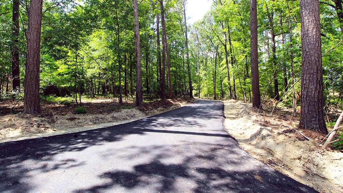
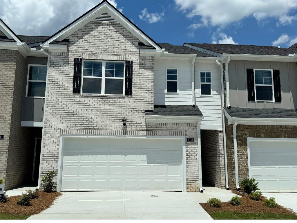
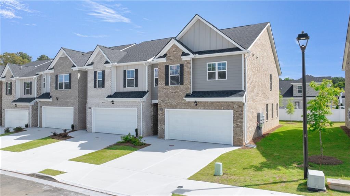
 MLS# 399685869
MLS# 399685869 