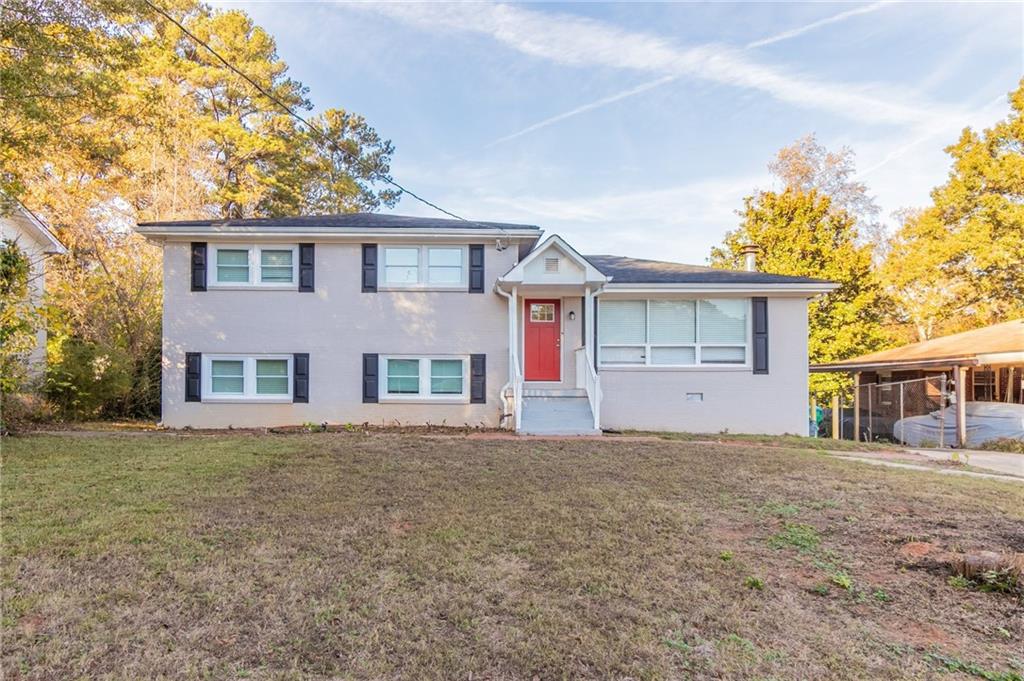2714 Preston Drive Decatur GA 30034, MLS# 405090579
Decatur, GA 30034
- 4Beds
- 2Full Baths
- N/AHalf Baths
- N/A SqFt
- 1969Year Built
- 0.30Acres
- MLS# 405090579
- Residential
- Single Family Residence
- Active
- Approx Time on Market1 month, 26 days
- AreaN/A
- CountyDekalb - GA
- Subdivision Cavalier Gardens
Overview
Welcome to this beautifully updated 4-bedroom, 2-bathroom ranch-style home in the desirable Cavalier Gardens subdivision of Decatur, GA. This move-in ready gem boasts a solid 4-sided brick exterior with a brand new roof for added peace of mind. Step inside to find an entire home that has been freshly painted both inside and out, complemented by new flooring throughout. The updated kitchen features stylish new cabinets, sleek appliances, and brand new fixtures, perfect for modern living. The flexible layout includes a bonus room (counted as 4th bedroom, right by the side entry door) which can be used as a bedroom, home office, or additional living space to suit your needs.Outside, you'll enjoy a spacious backyard with a storage shed for all your organizational needs. Whether you're a first-time homebuyer or looking for more space, this home provides everything you need to settle in comfortably. Don't miss this opportunity to own a turnkey property in an established neighborhood just minutes from local amenities and easy access to major highways. Make this beautifully renovated ranch your new home today!
Association Fees / Info
Hoa: No
Community Features: None
Bathroom Info
Main Bathroom Level: 2
Total Baths: 2.00
Fullbaths: 2
Room Bedroom Features: Master on Main
Bedroom Info
Beds: 4
Building Info
Habitable Residence: No
Business Info
Equipment: None
Exterior Features
Fence: None
Patio and Porch: None
Exterior Features: Storage, Other
Road Surface Type: Other
Pool Private: No
County: Dekalb - GA
Acres: 0.30
Pool Desc: None
Fees / Restrictions
Financial
Original Price: $345,000
Owner Financing: No
Garage / Parking
Parking Features: Driveway
Green / Env Info
Green Energy Generation: None
Handicap
Accessibility Features: Accessible Bedroom, Accessible Kitchen
Interior Features
Security Ftr: None
Fireplace Features: None
Levels: One
Appliances: Dishwasher, Refrigerator
Laundry Features: Other
Interior Features: Other
Flooring: Other
Spa Features: None
Lot Info
Lot Size Source: Public Records
Lot Features: Landscaped, Level, Private
Lot Size: 162 x 73
Misc
Property Attached: No
Home Warranty: No
Open House
Other
Other Structures: None
Property Info
Construction Materials: Brick 4 Sides
Year Built: 1,969
Property Condition: Updated/Remodeled
Roof: Composition
Property Type: Residential Detached
Style: Ranch
Rental Info
Land Lease: No
Room Info
Kitchen Features: Cabinets White, Solid Surface Counters
Room Master Bathroom Features: Shower Only
Room Dining Room Features: Open Concept
Special Features
Green Features: None
Special Listing Conditions: None
Special Circumstances: None
Sqft Info
Building Area Total: 1579
Building Area Source: Public Records
Tax Info
Tax Amount Annual: 3956
Tax Year: 2,023
Tax Parcel Letter: 15-120-02-049
Unit Info
Utilities / Hvac
Cool System: Central Air
Electric: None
Heating: Central
Utilities: Cable Available, Electricity Available, Natural Gas Available, Sewer Available
Sewer: Public Sewer
Waterfront / Water
Water Body Name: None
Water Source: Public
Waterfront Features: None
Directions
Please use GPS.Listing Provided courtesy of Era Sunrise Realty
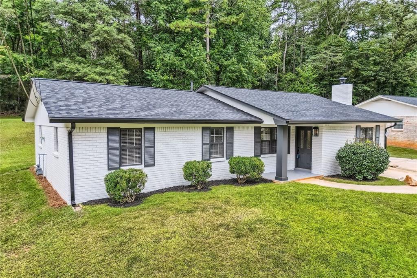
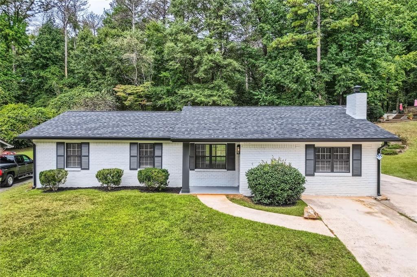
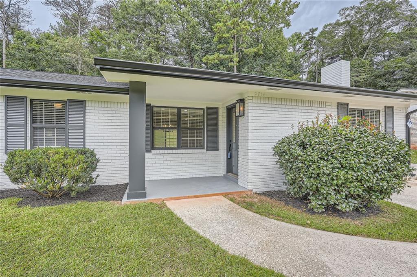
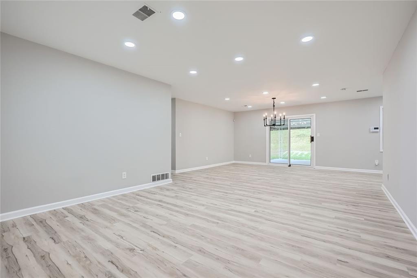
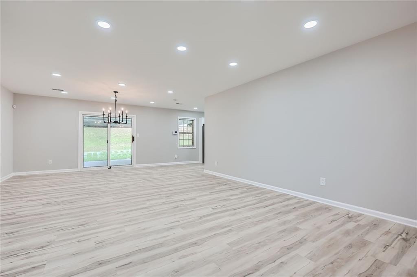
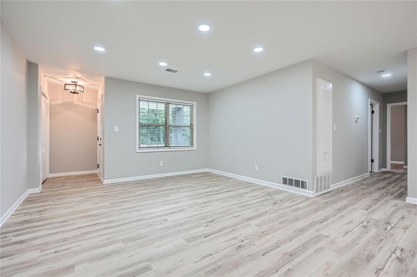
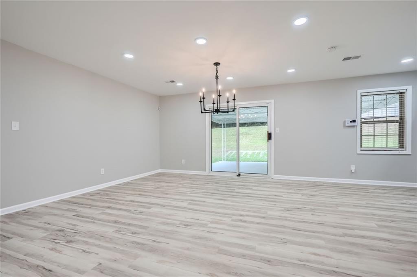
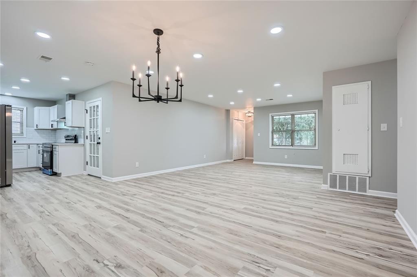
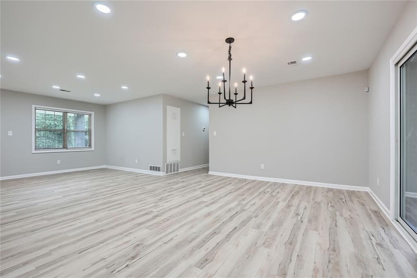
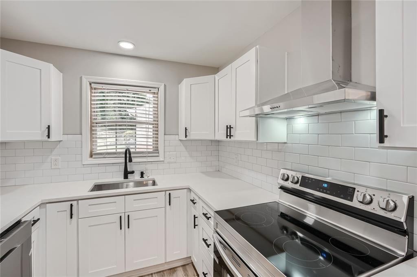
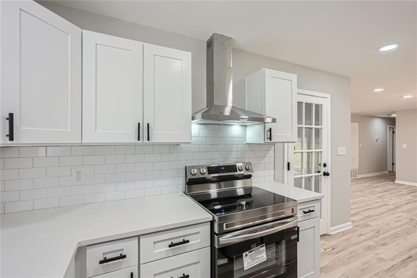
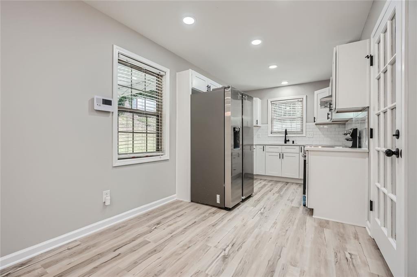
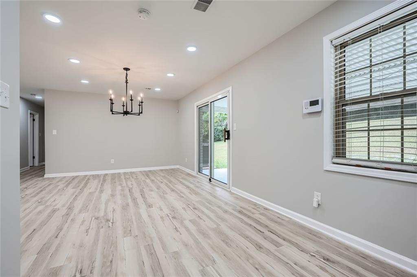
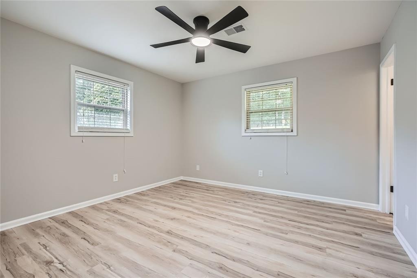
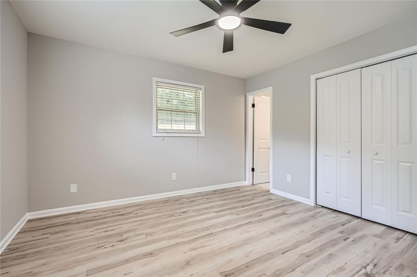
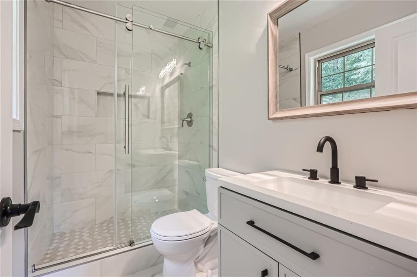
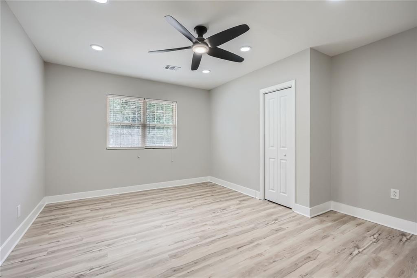
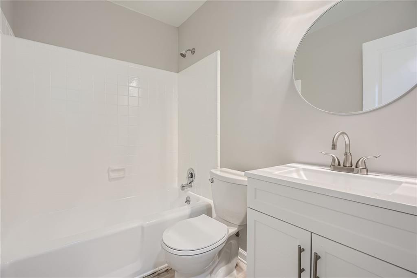
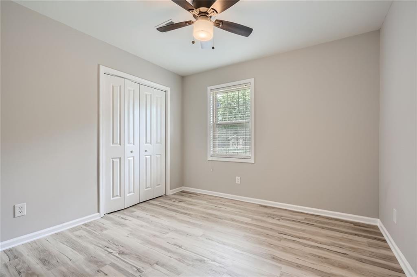
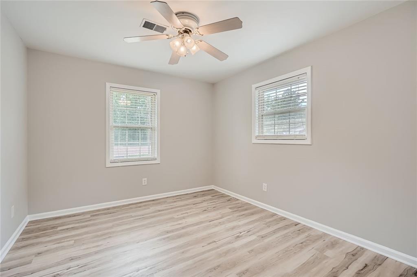
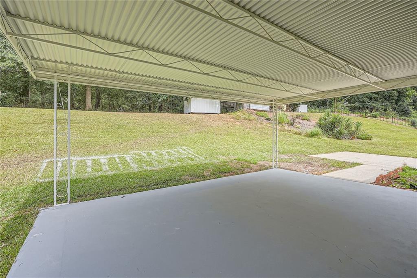
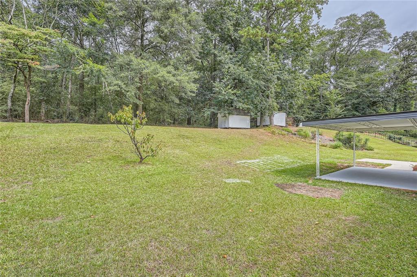
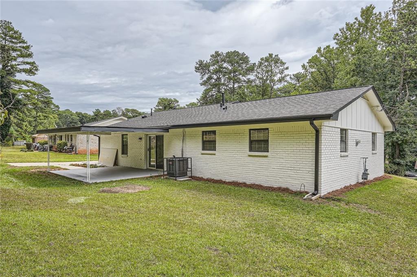
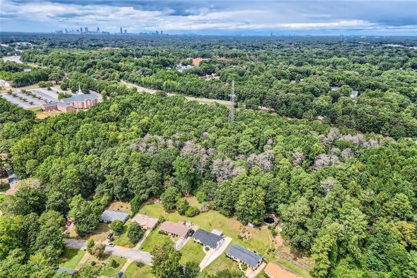
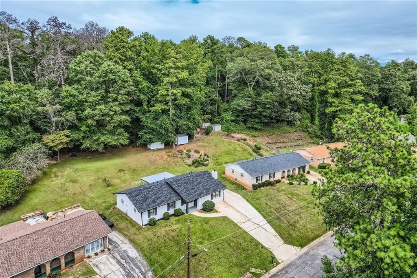
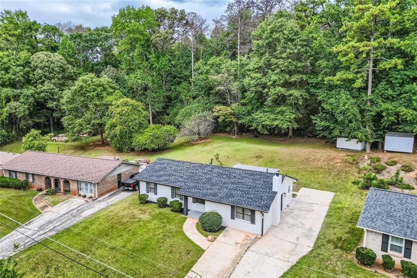
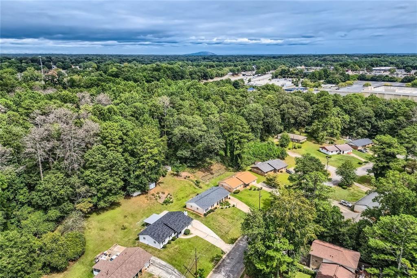
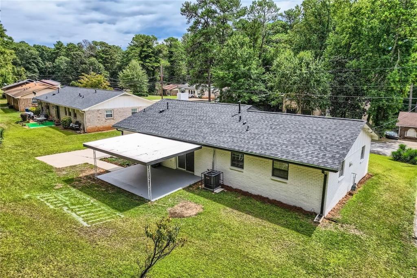
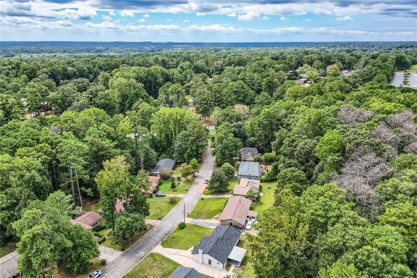
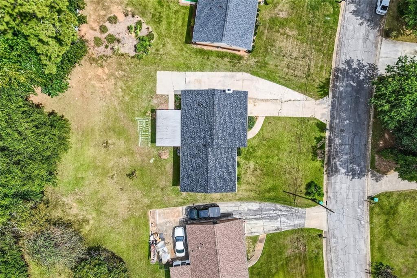
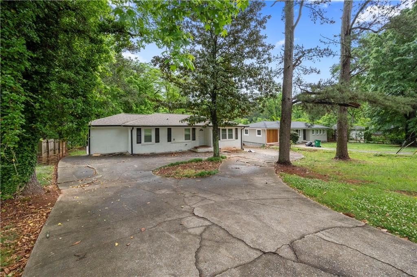
 MLS# 7319154
MLS# 7319154 