2719 Cane Ridge Drive Snellville GA 30039, MLS# 390456809
Snellville, GA 30039
- 6Beds
- 4Full Baths
- 1Half Baths
- N/A SqFt
- 1997Year Built
- 0.34Acres
- MLS# 390456809
- Residential
- Single Family Residence
- Pending
- Approx Time on Market4 months, 12 days
- AreaN/A
- CountyGwinnett - GA
- Subdivision Brannans Mill 2
Overview
***ASSUMABLE LOAN AT INCREDIBLY LOW RATE OF 3.875%. SAVE THOUSANDS ANNUALLY!!!*** Discover your dream home at 2719 Cane Ridge Dr in coveted Snellville, GA! This expansive 6-bedroom, 4.5-bath residence offers 5,005 sq ft of luxurious living space on a tranquil cul-de-sac. Built in 1995, this modern family oasis boasts an open-concept design ideal for entertaining, featuring hardwood floors throughout the main level. The heart of the home is a spacious, bright kitchen that seamlessly connects to a cozy family room with soaring vaulted ceilings and a inviting fireplace. Unwind in the lavish master suite, complete with en-suite bathroom and walk-in closet. The main floor hosts 3 bedrooms and 2.5 baths, while the upstairs loft adds a bedroom, full bath, and living area. A finished basement expands your options with 2 additional bedrooms, 1 full bath, 2 living rooms, gaming area, and 2 offices. Outside, a fenced backyard with a pool creates an outdoor paradise. Perfectly positioned near parks, shopping, and dining, this turnkey property balances suburban serenity with urban convenience. Don't miss this Snellville gem - schedule your viewing today and experience the epitome of Georgia living!
Association Fees / Info
Hoa: Yes
Hoa Fees Frequency: Annually
Hoa Fees: 200
Community Features: Homeowners Assoc, Near Schools, Near Shopping, Near Trails/Greenway, Playground, Street Lights
Bathroom Info
Main Bathroom Level: 2
Halfbaths: 1
Total Baths: 5.00
Fullbaths: 4
Room Bedroom Features: In-Law Floorplan, Roommate Floor Plan
Bedroom Info
Beds: 6
Building Info
Habitable Residence: No
Business Info
Equipment: None
Exterior Features
Fence: None
Patio and Porch: Patio
Exterior Features: Other
Road Surface Type: Paved
Pool Private: No
County: Gwinnett - GA
Acres: 0.34
Pool Desc: Heated, In Ground, Vinyl
Fees / Restrictions
Financial
Original Price: $500,000
Owner Financing: No
Garage / Parking
Parking Features: Attached, Driveway, Garage
Green / Env Info
Green Energy Generation: None
Handicap
Accessibility Features: None
Interior Features
Security Ftr: None
Fireplace Features: Basement, Circulating
Levels: One and One Half
Appliances: Dishwasher, Disposal, Gas Water Heater, Microwave, Refrigerator
Laundry Features: In Garage
Interior Features: Beamed Ceilings, Entrance Foyer, High Ceilings 9 ft Lower, High Ceilings 9 ft Main
Flooring: Carpet, Hardwood
Spa Features: None
Lot Info
Lot Size Source: Public Records
Lot Features: Level
Lot Size: x 100
Misc
Property Attached: No
Home Warranty: No
Open House
Other
Other Structures: None
Property Info
Construction Materials: Brick Front
Year Built: 1,997
Property Condition: Resale
Roof: Composition
Property Type: Residential Detached
Style: Ranch, Traditional
Rental Info
Land Lease: No
Room Info
Kitchen Features: Cabinets White, Eat-in Kitchen, Kitchen Island, Other Surface Counters, Pantry, Solid Surface Counters, View to Family Room
Room Master Bathroom Features: Double Vanity,Separate Tub/Shower,Vaulted Ceiling(
Room Dining Room Features: None
Special Features
Green Features: None
Special Listing Conditions: None
Special Circumstances: None
Sqft Info
Building Area Total: 5005
Building Area Source: Public Records
Tax Info
Tax Amount Annual: 5901
Tax Year: 2,023
Tax Parcel Letter: R6037-337
Unit Info
Utilities / Hvac
Cool System: Ceiling Fan(s), Central Air, Heat Pump
Electric: Other
Heating: Natural Gas
Utilities: Cable Available, Electricity Available, Natural Gas Available
Sewer: Public Sewer
Waterfront / Water
Water Body Name: None
Water Source: Public
Waterfront Features: None
Directions
GPSListing Provided courtesy of Exp Realty, Llc.
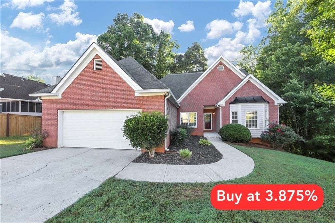
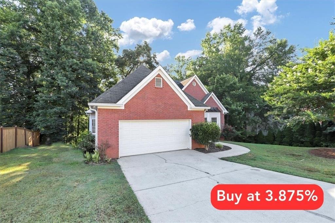
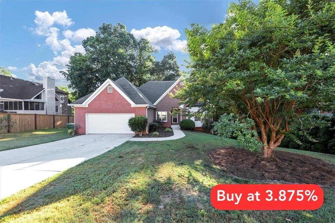
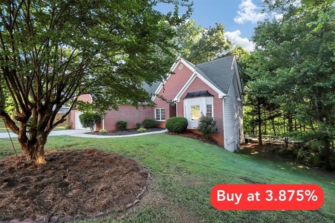
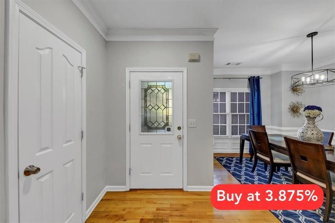
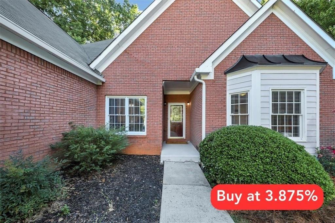
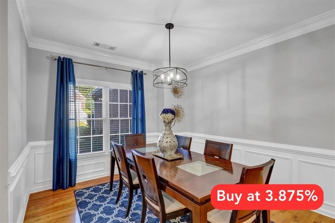
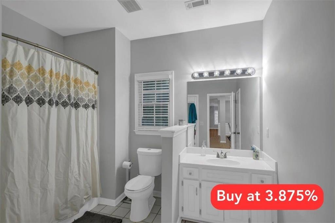
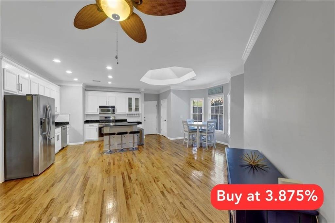
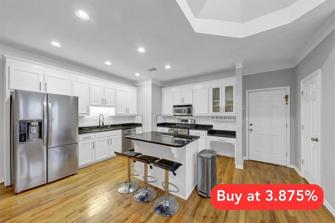
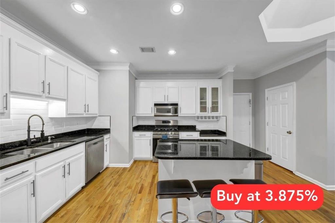
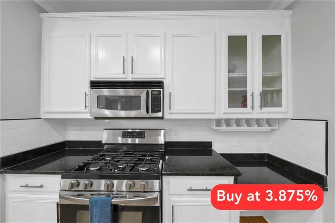
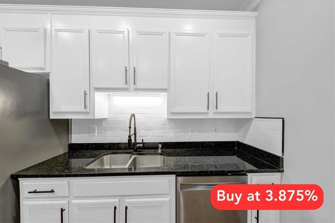
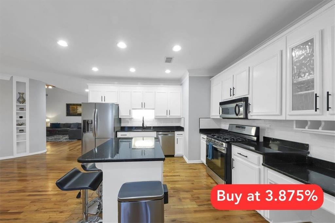
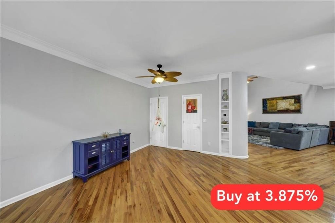
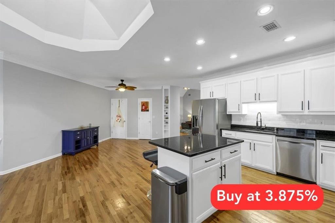
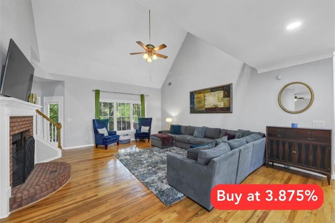
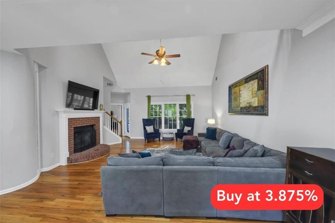
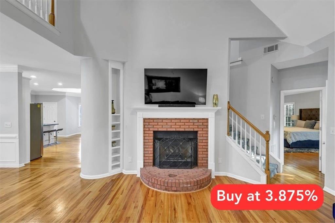
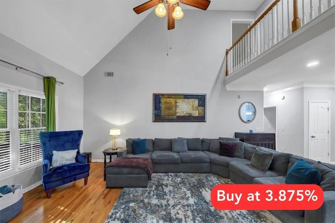
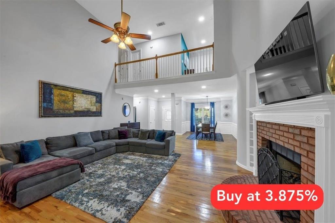
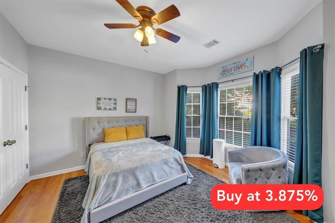
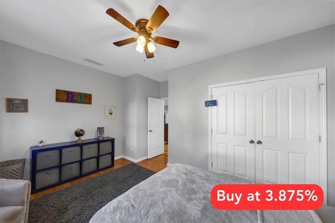
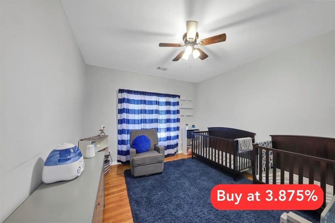
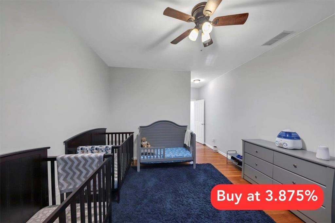
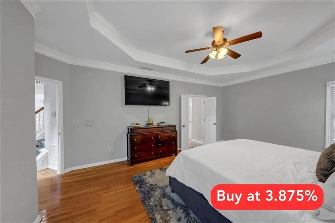
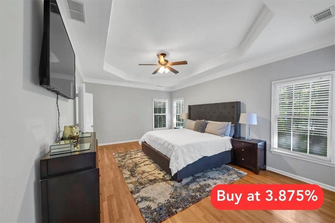
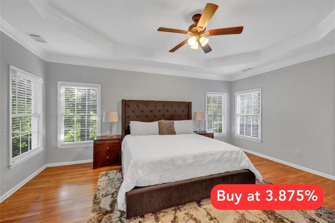
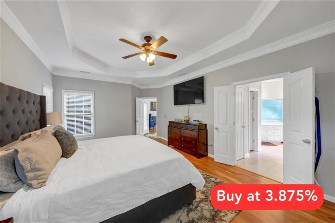
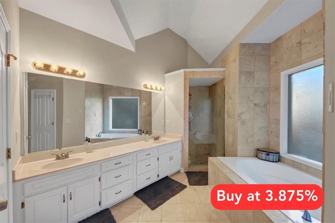
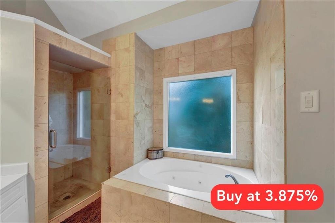
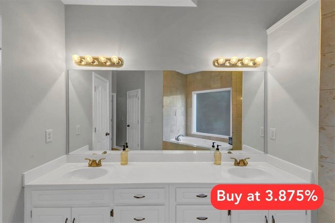
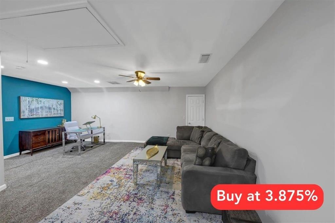
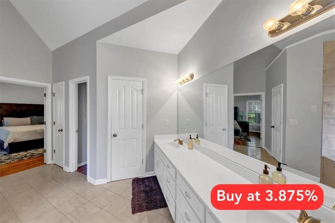
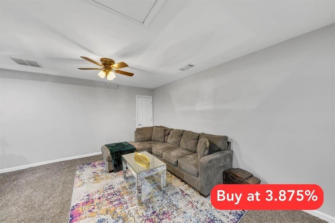
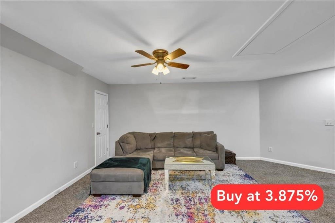
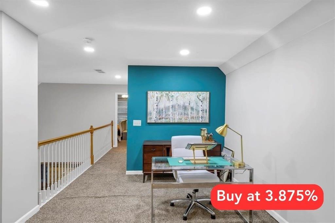
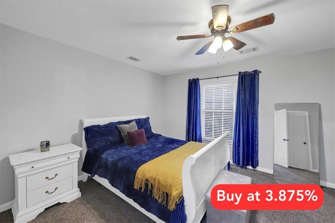
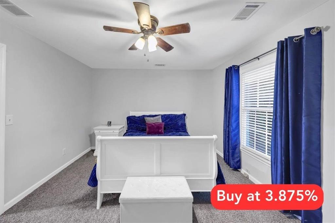
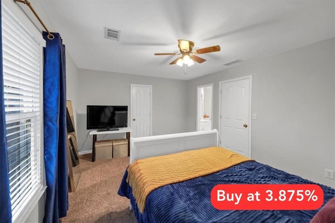
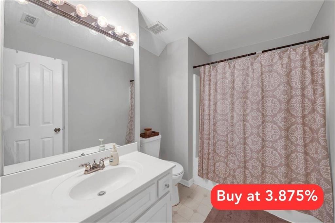
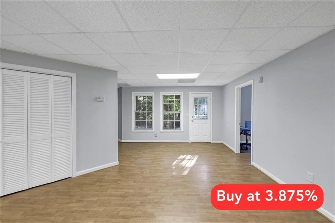
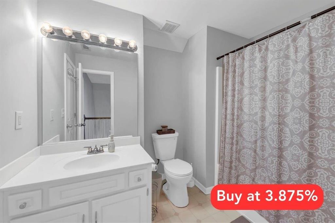
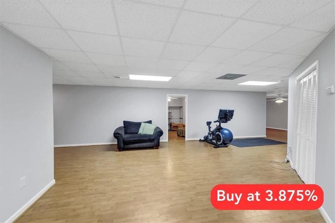
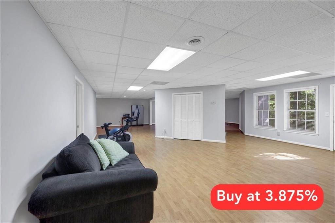
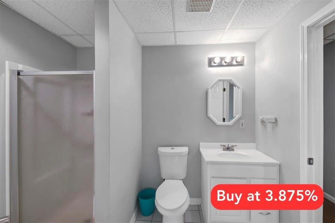
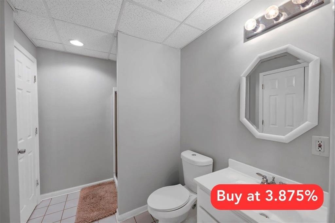
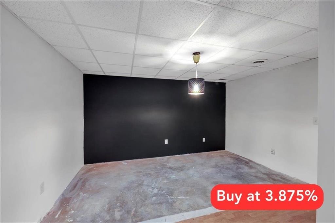
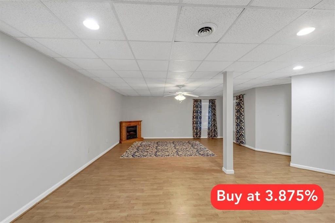
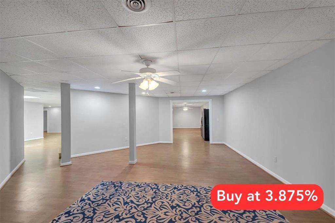
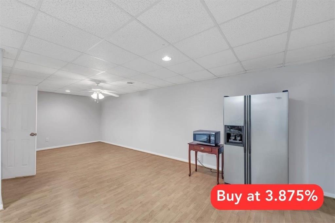
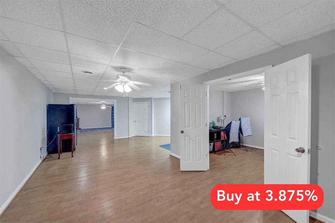
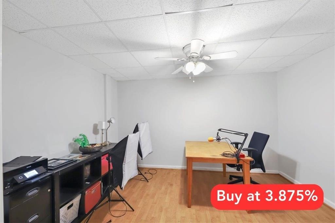
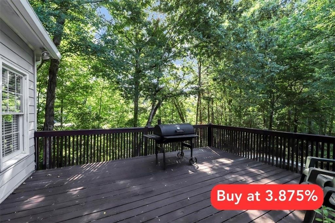
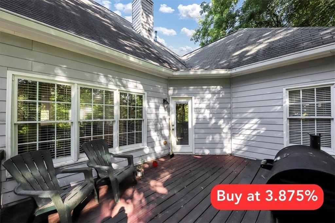
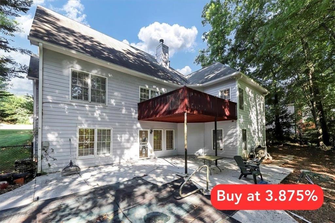
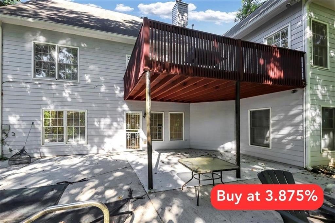
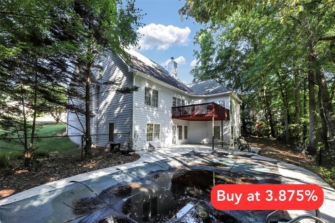
 Listings identified with the FMLS IDX logo come from
FMLS and are held by brokerage firms other than the owner of this website. The
listing brokerage is identified in any listing details. Information is deemed reliable
but is not guaranteed. If you believe any FMLS listing contains material that
infringes your copyrighted work please
Listings identified with the FMLS IDX logo come from
FMLS and are held by brokerage firms other than the owner of this website. The
listing brokerage is identified in any listing details. Information is deemed reliable
but is not guaranteed. If you believe any FMLS listing contains material that
infringes your copyrighted work please