2735 Snapfinger Manor Decatur GA 30035, MLS# 408866087
Decatur, GA 30035
- 4Beds
- 2Full Baths
- 1Half Baths
- N/A SqFt
- 2003Year Built
- 0.02Acres
- MLS# 408866087
- Residential
- Condominium
- Active
- Approx Time on Market29 days
- AreaN/A
- CountyDekalb - GA
- Subdivision Snapfinger Manor
Overview
This well-maintained 4 bedroom, 2.5 bathroom condo is ready for its new owner. This home is located in a clean and quiet gated community that is close to shopping, transportation, and I-20. It features fresh paint throughout and new flooring in the kitchen, bathrooms, and laundry room. Investors are welcome. There are rental restrictions, but the cap has not yet been met. This community is not FHA approved, but may be spot-approved on a case-by-case basis.
Association Fees / Info
Hoa: Yes
Hoa Fees Frequency: Monthly
Hoa Fees: 235
Community Features: Gated, Homeowners Assoc, Near Public Transport, Near Schools, Near Shopping, Sidewalks
Hoa Fees Frequency: Monthly
Association Fee Includes: Maintenance Grounds, Termite, Trash
Bathroom Info
Halfbaths: 1
Total Baths: 3.00
Fullbaths: 2
Room Bedroom Features: None
Bedroom Info
Beds: 4
Building Info
Habitable Residence: No
Business Info
Equipment: None
Exterior Features
Fence: Back Yard
Patio and Porch: Patio
Exterior Features: Lighting, Private Entrance, Private Yard, Storage
Road Surface Type: Asphalt
Pool Private: No
County: Dekalb - GA
Acres: 0.02
Pool Desc: None
Fees / Restrictions
Financial
Original Price: $230,000
Owner Financing: No
Garage / Parking
Parking Features: Assigned, Parking Lot
Green / Env Info
Green Energy Generation: None
Handicap
Accessibility Features: None
Interior Features
Security Ftr: Security Gate, Smoke Detector(s)
Fireplace Features: Electric
Levels: Two
Appliances: Dishwasher, Electric Range, Microwave, Refrigerator
Laundry Features: Laundry Room, Upper Level
Interior Features: Vaulted Ceiling(s), Walk-In Closet(s)
Flooring: Carpet, Laminate, Vinyl
Spa Features: None
Lot Info
Lot Size Source: Public Records
Lot Features: Back Yard, Landscaped
Lot Size: x
Misc
Property Attached: Yes
Home Warranty: No
Open House
Other
Other Structures: Gazebo
Property Info
Construction Materials: Brick Front, Vinyl Siding
Year Built: 2,003
Property Condition: Resale
Roof: Shingle
Property Type: Residential Attached
Style: Townhouse
Rental Info
Land Lease: No
Room Info
Kitchen Features: Cabinets Stain, Eat-in Kitchen, Laminate Counters, Pantry
Room Master Bathroom Features: Tub/Shower Combo
Room Dining Room Features: None
Special Features
Green Features: None
Special Listing Conditions: None
Special Circumstances: Investor Owned, Sold As/Is
Sqft Info
Building Area Total: 1528
Building Area Source: Public Records
Tax Info
Tax Amount Annual: 3827
Tax Year: 2,023
Tax Parcel Letter: 16-009-05-074
Unit Info
Num Units In Community: 1
Utilities / Hvac
Cool System: Ceiling Fan(s), Central Air, Electric
Electric: 110 Volts
Heating: Central
Utilities: Cable Available, Electricity Available, Phone Available, Sewer Available, Underground Utilities, Water Available
Sewer: Public Sewer
Waterfront / Water
Water Body Name: None
Water Source: Public
Waterfront Features: None
Directions
I-20 East to Exit 68. Make a left on Wesley Chapel Rd. Take Wesley Chapel to New Snapfinger Woods Drive, and make a right. From there, make a right on Shell Bark Rd, and a right on Snapfinger Manor. Once inside the gate, the unit will be straight ahead on the right.Listing Provided courtesy of Exp Realty, Llc.
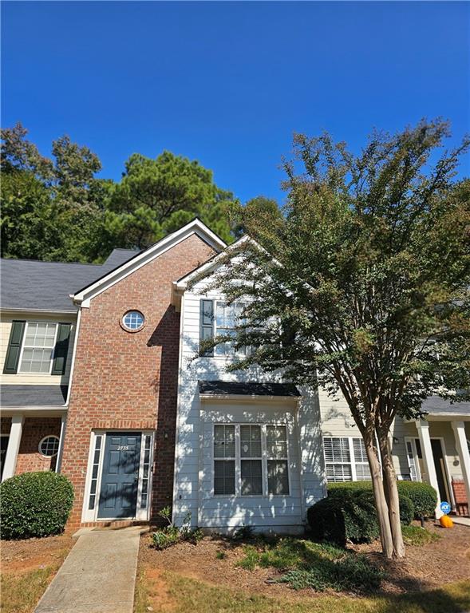
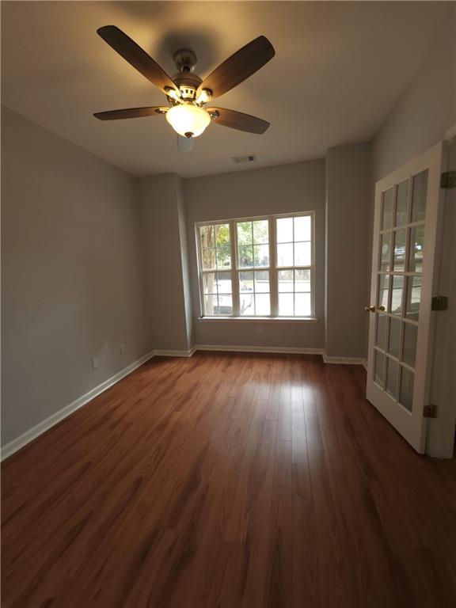
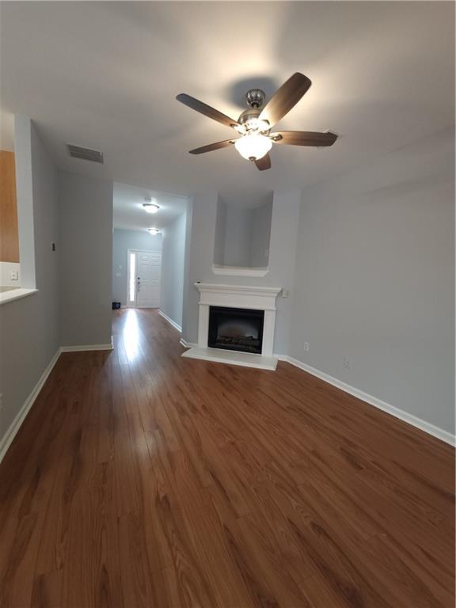
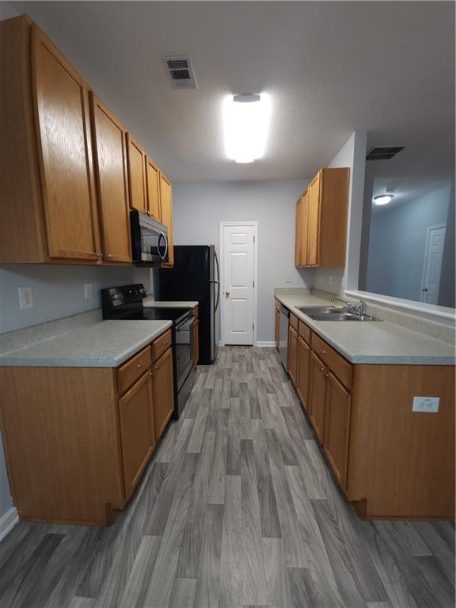
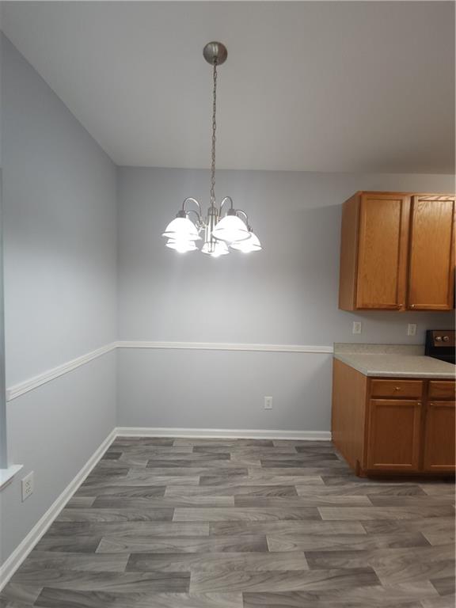
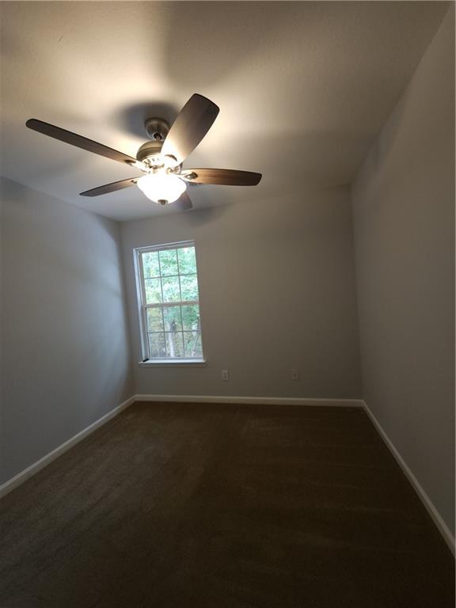
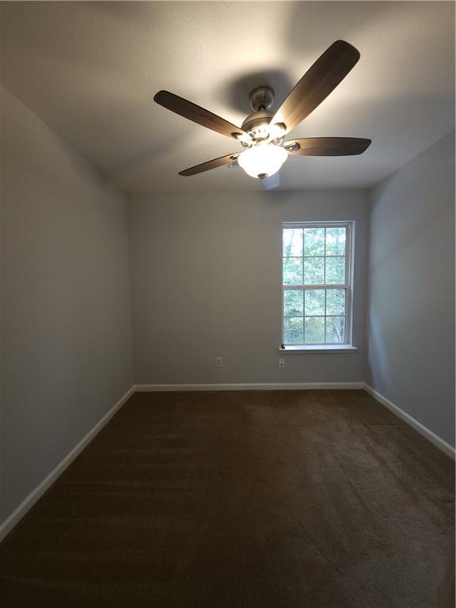
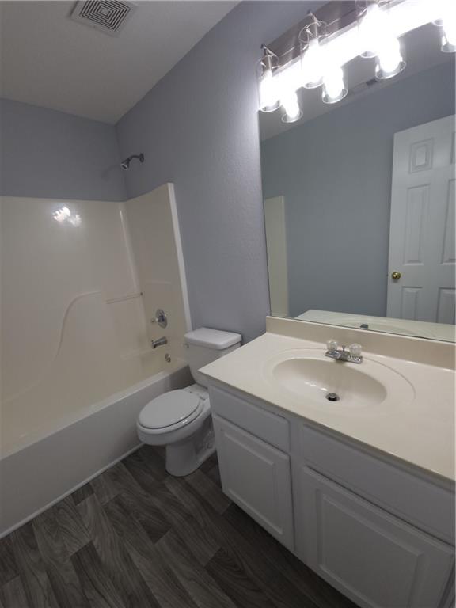
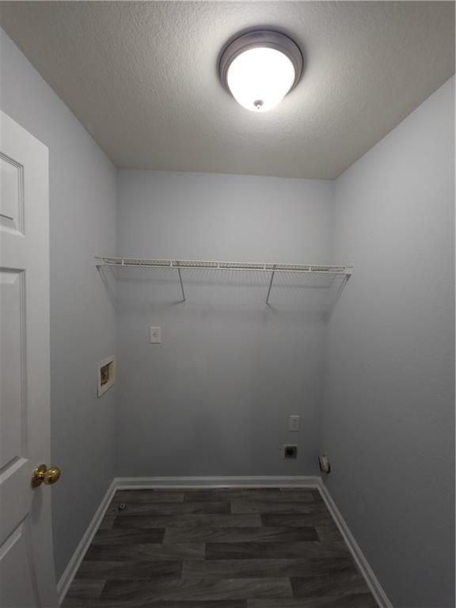
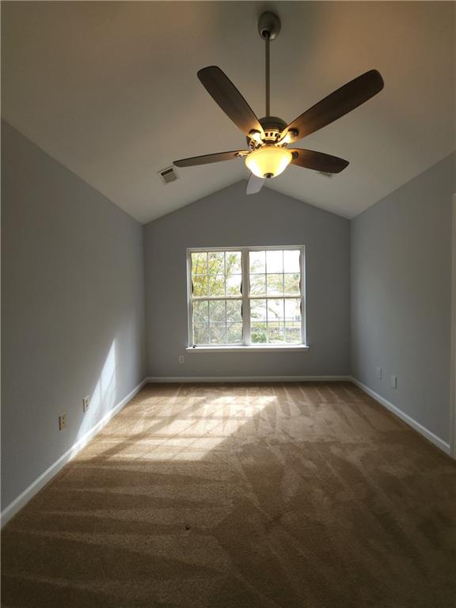
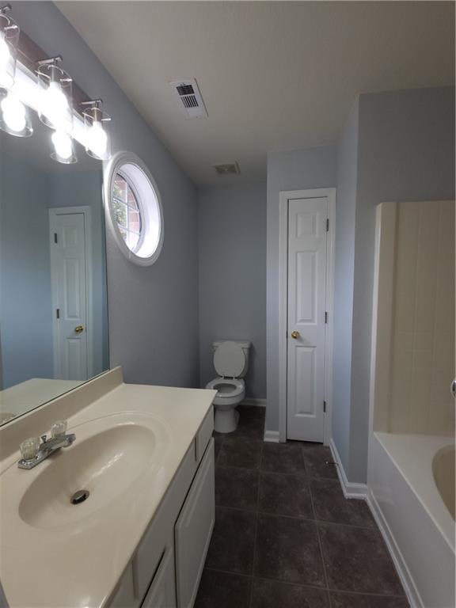
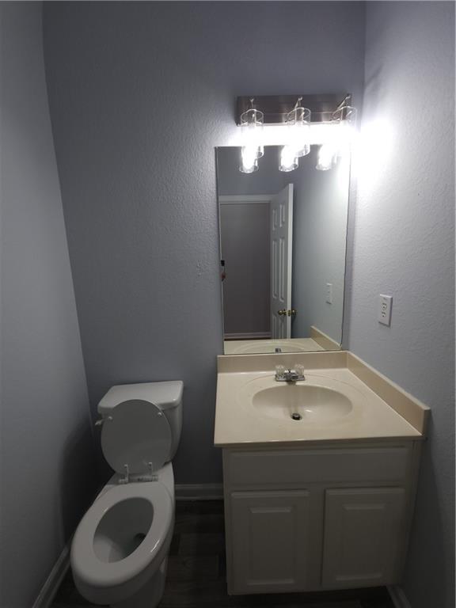
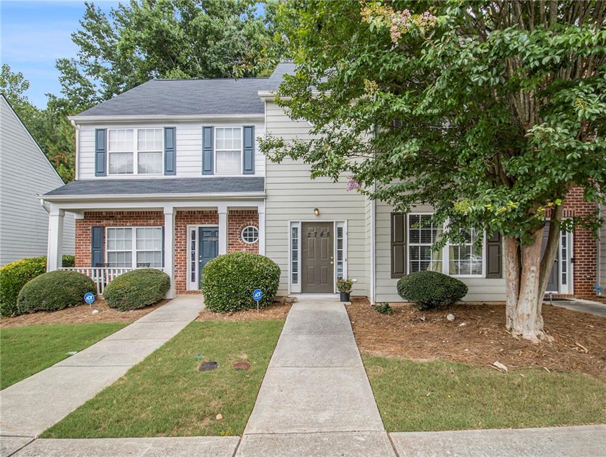
 MLS# 392150288
MLS# 392150288