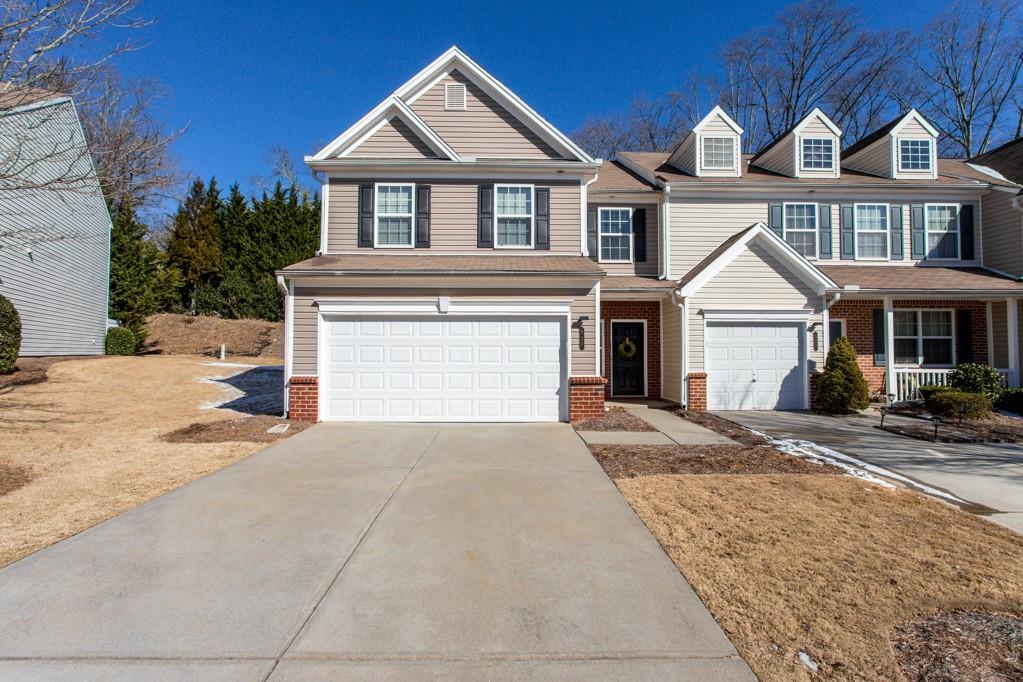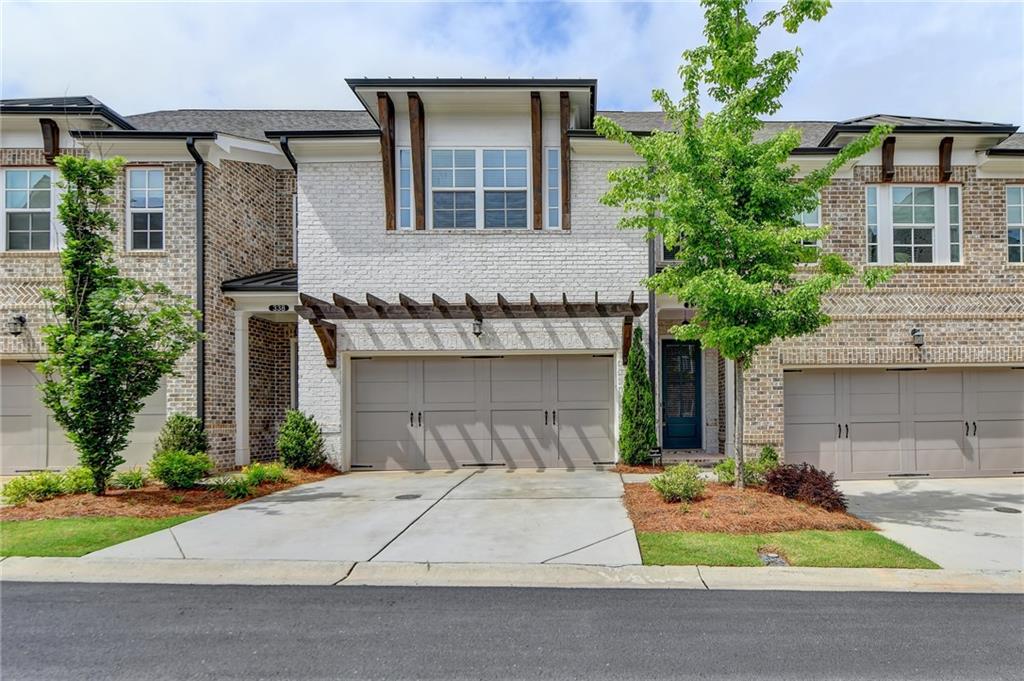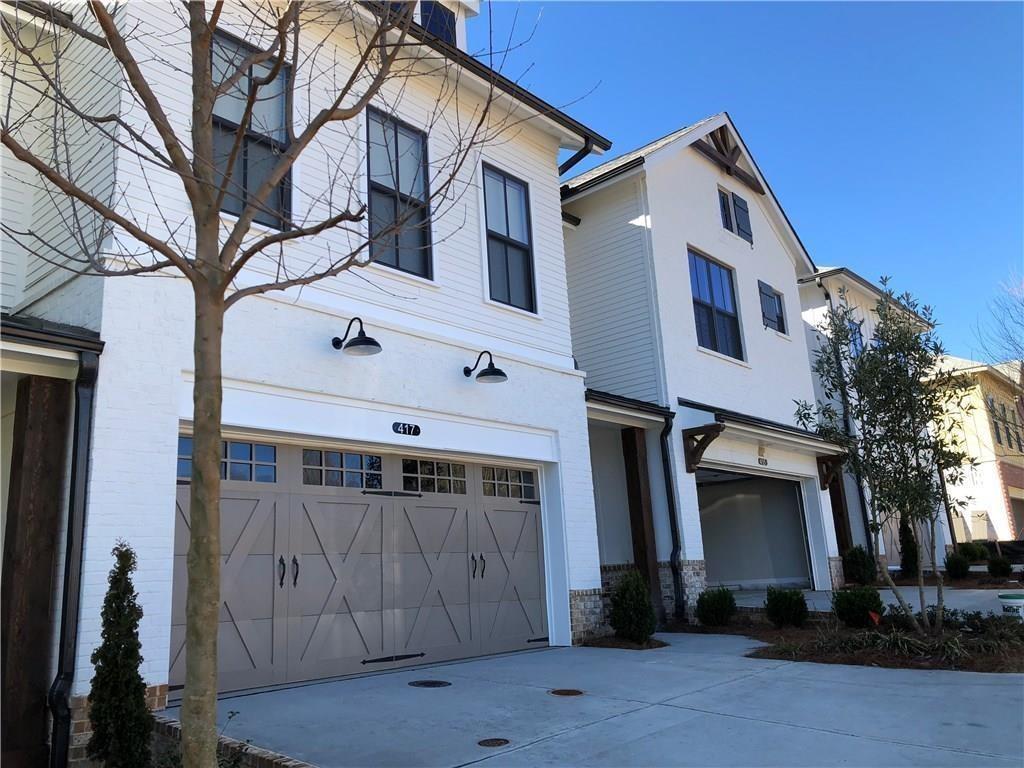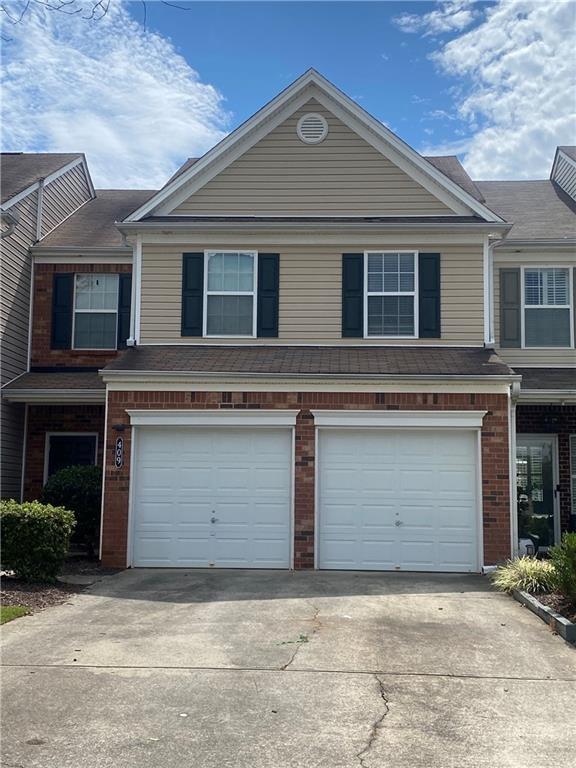2738 Ashleigh Lane Alpharetta GA 30004, MLS# 409988162
Alpharetta, GA 30004
- 3Beds
- 2Full Baths
- 1Half Baths
- N/A SqFt
- 2001Year Built
- 0.33Acres
- MLS# 409988162
- Rental
- Townhouse
- Active
- Approx Time on Market11 days
- AreaN/A
- CountyFulton - GA
- Subdivision Windward Pointe
Overview
Available Jan 10 2025. 3BR/2.5BA Alpharetta Windward Pointe townhome w/upgrades. Spacious Granite kitchen w/Stainless Steel gas stove, refrigerator, dishwasher, & microwave. Open to Huge Fireside family room. Private Extended Patio. Luxury vinyl plank & ceiling fans throughout. Upstairs Owner Bedroom w/Bath has double sink granite vanities, walk-in closet, garden tub/shower. 2 Additional Bedrooms w/granite bath vanity, tub/shower combo. Washer/dryer, Water & trash incl. Windward Pointe has Swimming Pool & walking distance to Windward shops. Near GA400N, Costco, Windward, Westside, Avalon shopping & Big Creek Greenway. 1 small pet under 15lbs may be allowed w/non-refundable pet fee. Minimum 680 credit score or higher and minimum 3x monthly rent in gross monthly income required to qualify to lease this home. This home will be cleaned & then is leased ""AS-IS"".
Association Fees / Info
Hoa: No
Community Features: Homeowners Assoc, Near Public Transport, Near Shopping, Near Trails/Greenway, Pool, Street Lights
Pets Allowed: Call
Bathroom Info
Halfbaths: 1
Total Baths: 3.00
Fullbaths: 2
Room Bedroom Features: Oversized Master, Roommate Floor Plan, Split Bedroom Plan
Bedroom Info
Beds: 3
Building Info
Habitable Residence: No
Business Info
Equipment: None
Exterior Features
Fence: None
Patio and Porch: Patio
Exterior Features: Private Yard
Road Surface Type: Asphalt, Paved
Pool Private: No
County: Fulton - GA
Acres: 0.33
Pool Desc: None
Fees / Restrictions
Financial
Original Price: $2,400
Owner Financing: No
Garage / Parking
Parking Features: Assigned, Kitchen Level, Level Driveway, Parking Lot
Green / Env Info
Handicap
Accessibility Features: None
Interior Features
Security Ftr: Fire Sprinkler System, Smoke Detector(s)
Fireplace Features: Factory Built, Gas Starter, Living Room
Levels: Two
Appliances: Dishwasher, Disposal, Dryer, Gas Oven, Gas Range, Microwave, Refrigerator, Washer
Laundry Features: In Hall, Upper Level
Interior Features: Entrance Foyer, High Ceilings 9 ft Main, High Ceilings 9 ft Upper, Walk-In Closet(s)
Flooring: Hardwood, Laminate
Spa Features: None
Lot Info
Lot Size Source: Owner
Lot Features: Back Yard, Level, Private
Misc
Property Attached: No
Home Warranty: No
Other
Other Structures: None
Property Info
Construction Materials: Vinyl Siding
Year Built: 2,001
Date Available: 2025-01-10T00:00:00
Furnished: Unfu
Roof: Composition, Shingle
Property Type: Residential Lease
Style: Townhouse, Traditional
Rental Info
Land Lease: No
Expense Tenant: Cable TV, Electricity, Gas, Pest Control, Security, Telephone
Lease Term: 12 Months
Room Info
Kitchen Features: Breakfast Bar, Breakfast Room, Cabinets White, Pantry, Solid Surface Counters, Stone Counters, View to Family Room
Room Master Bathroom Features: Double Vanity,Soaking Tub,Tub/Shower Combo
Room Dining Room Features: Open Concept
Sqft Info
Building Area Total: 1370
Building Area Source: Owner
Tax Info
Tax Parcel Letter: 22-5120-1121-217-0
Unit Info
Utilities / Hvac
Cool System: Ceiling Fan(s), Central Air, Electric
Heating: Central, Forced Air, Natural Gas
Utilities: Cable Available, Electricity Available, Natural Gas Available, Phone Available, Sewer Available, Underground Utilities, Water Available
Waterfront / Water
Water Body Name: None
Waterfront Features: None
Directions
GA400N to turn left on Exit 11 (Windward Pkwy). Turn Left at Westfield (Home Depot on Right & Traffic Light before Costco), Right on Ashleigh Lane. Go Past Swimming Pool to 2738 Ashleigh Lane on Left.Listing Provided courtesy of Key Locations Property Management, Llc.
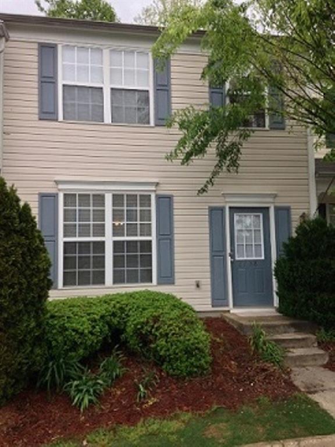
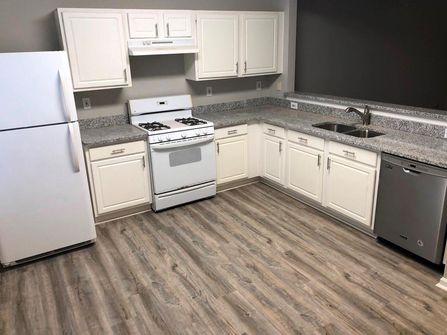
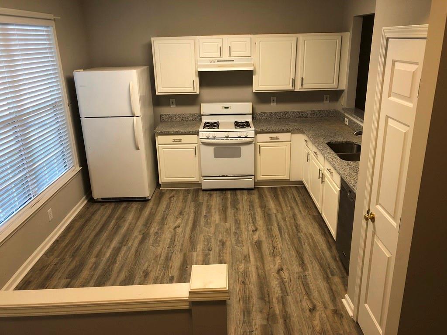
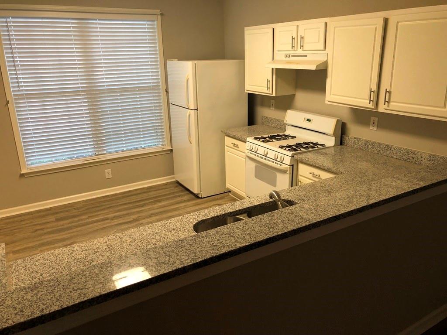
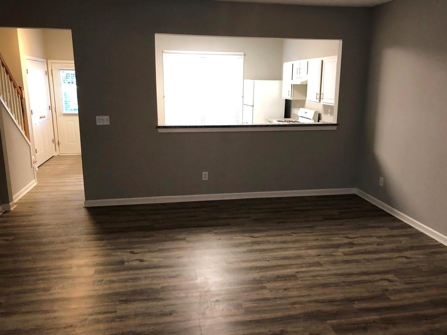
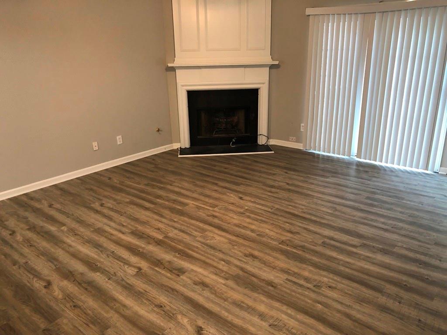
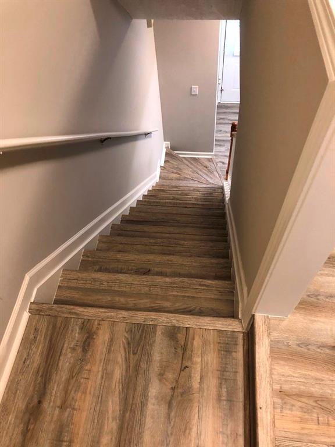
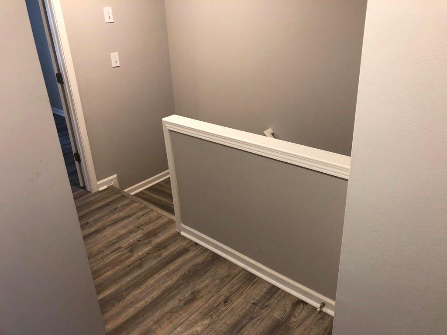
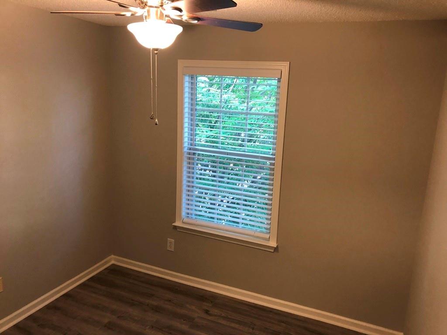
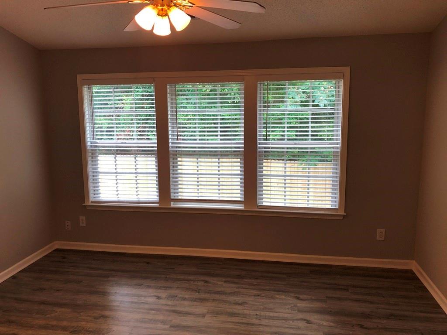
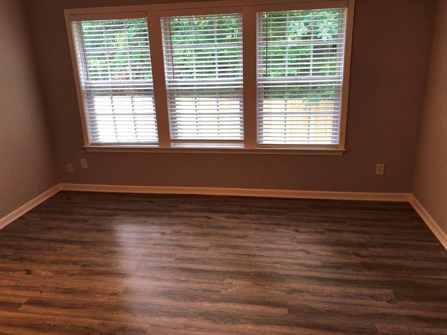
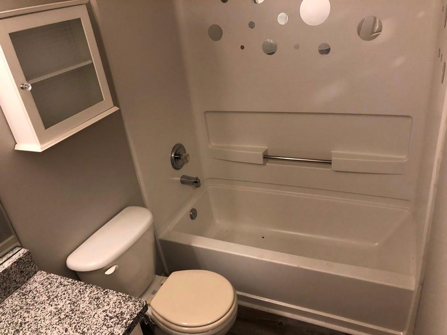
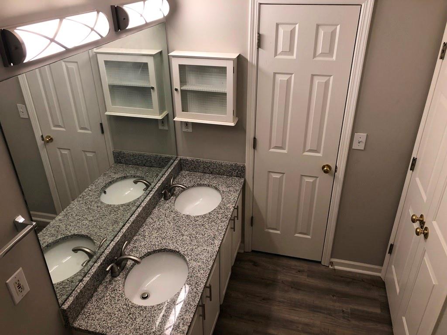
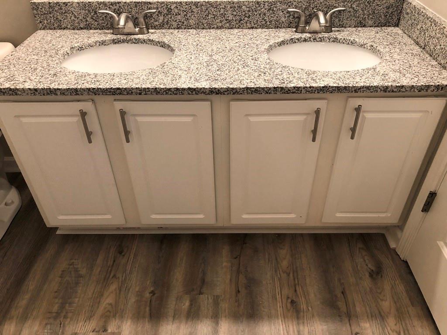
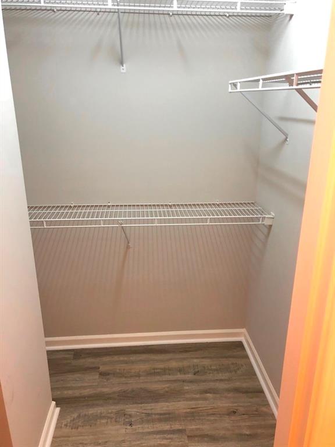
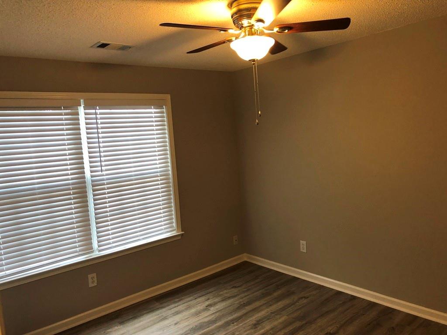
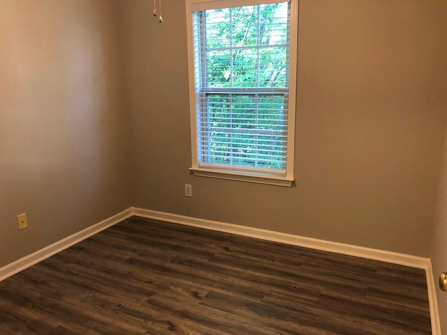
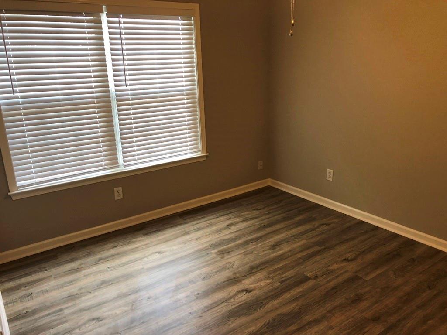
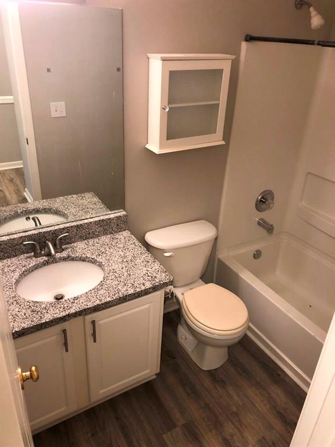
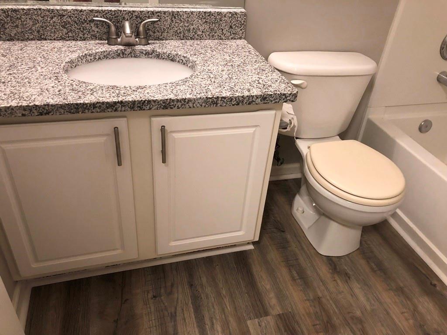
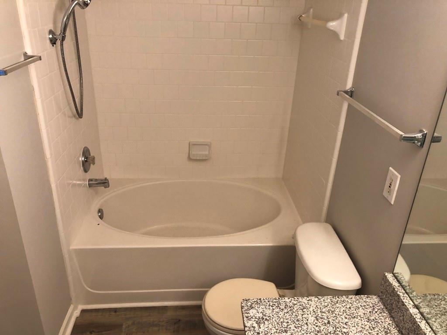
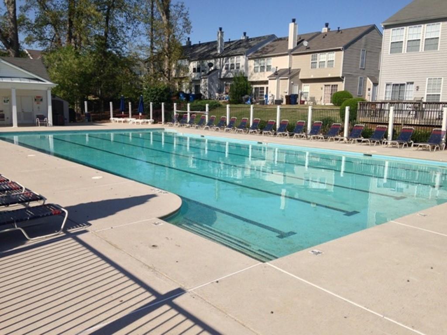
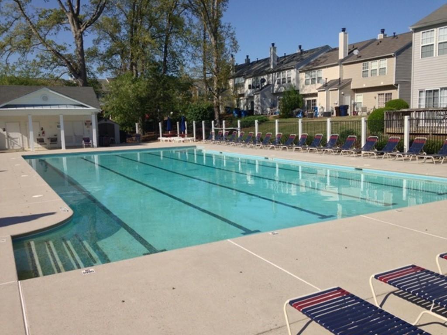
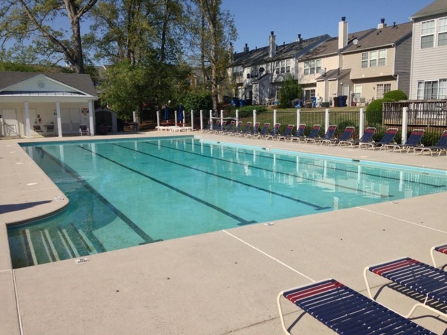
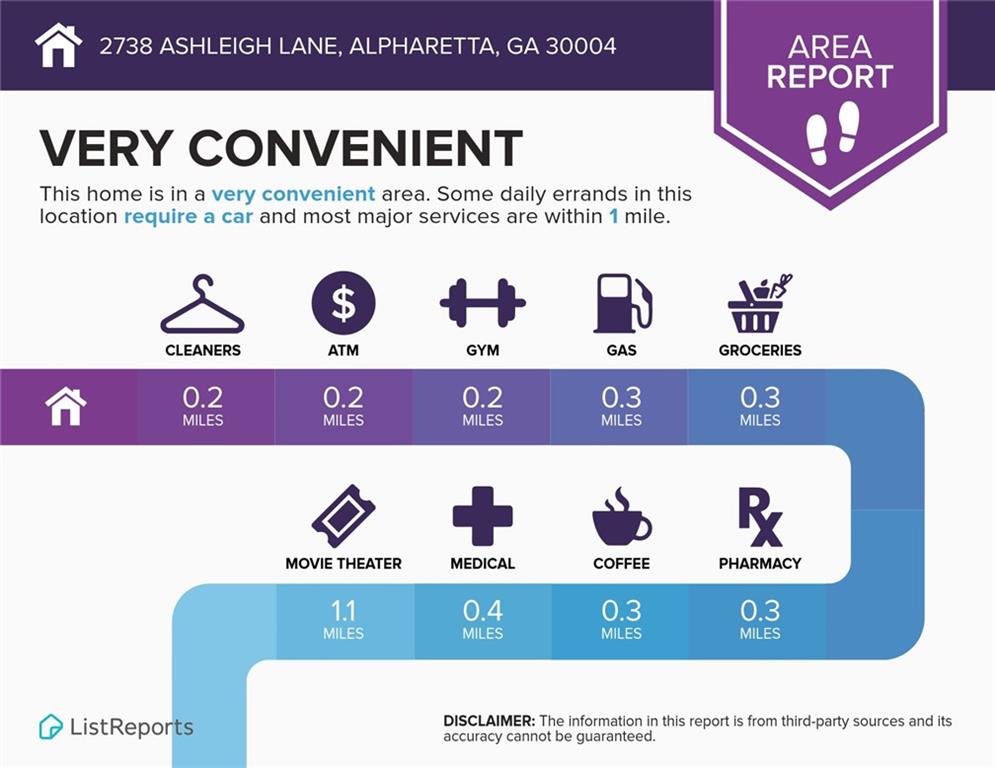
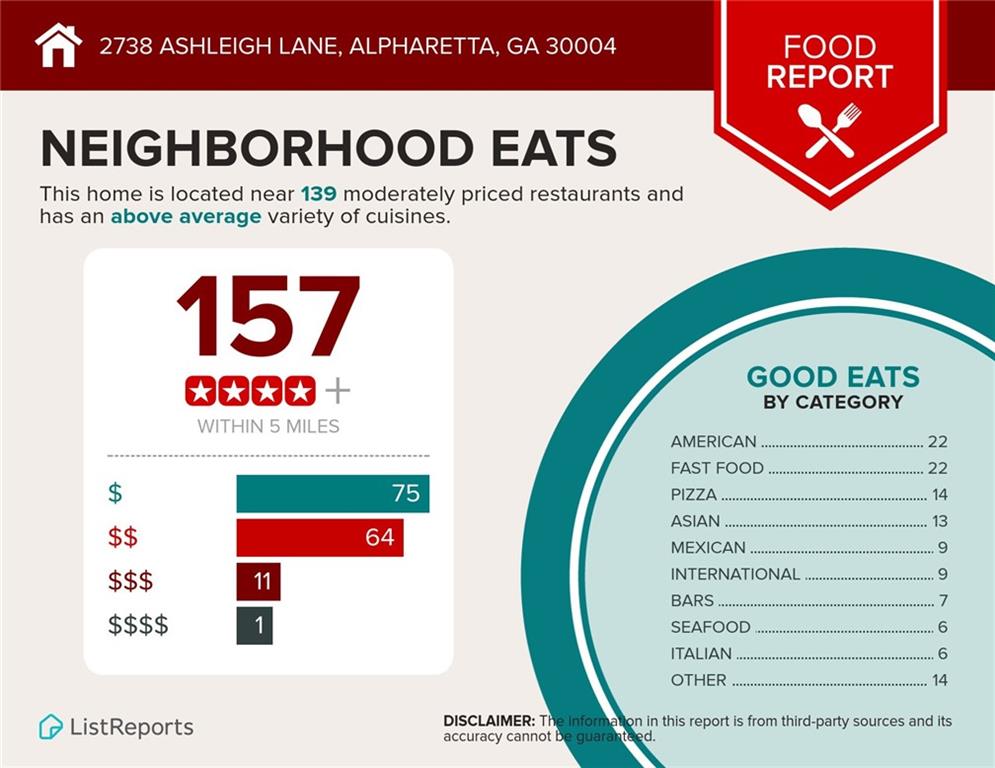
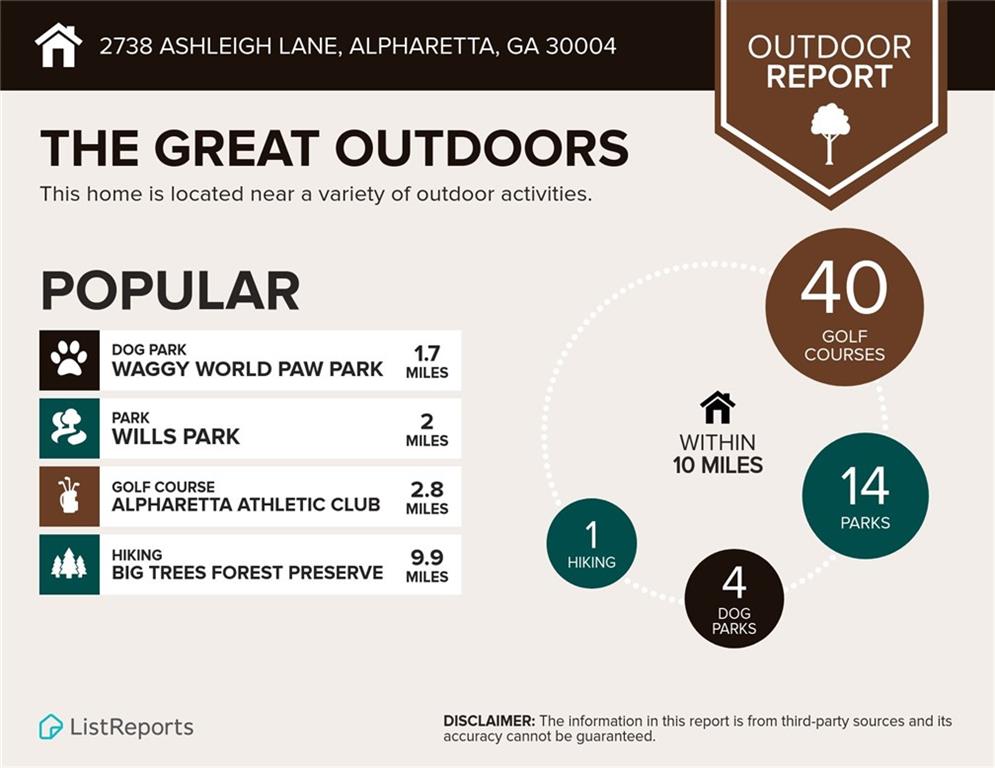
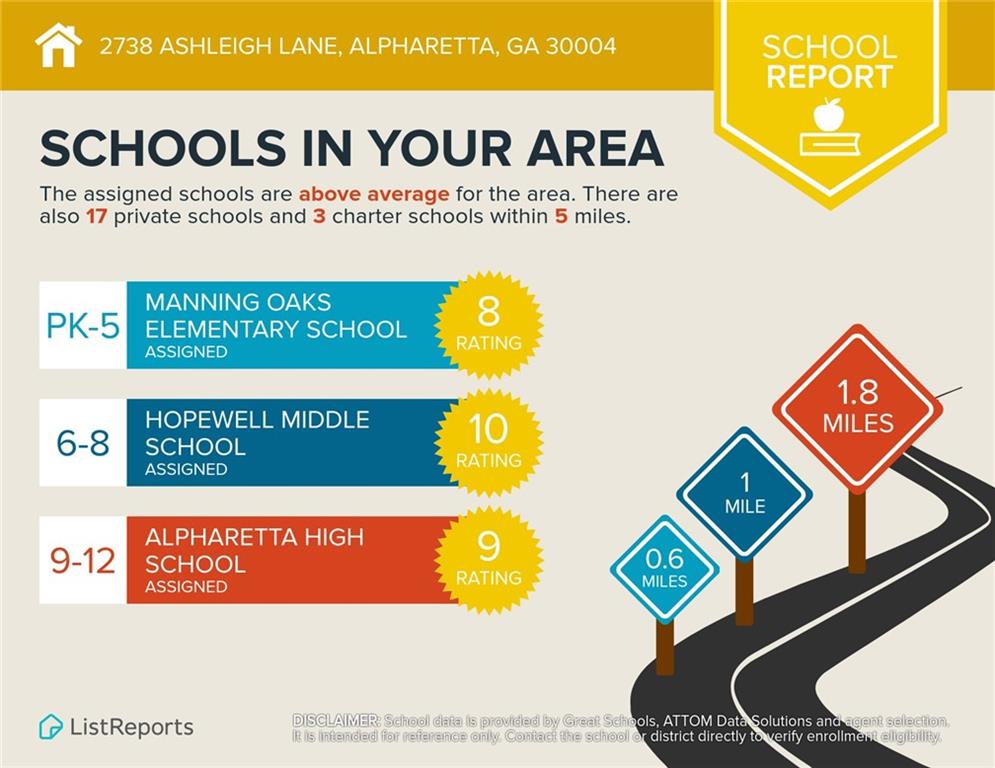

 MLS# 411439133
MLS# 411439133 