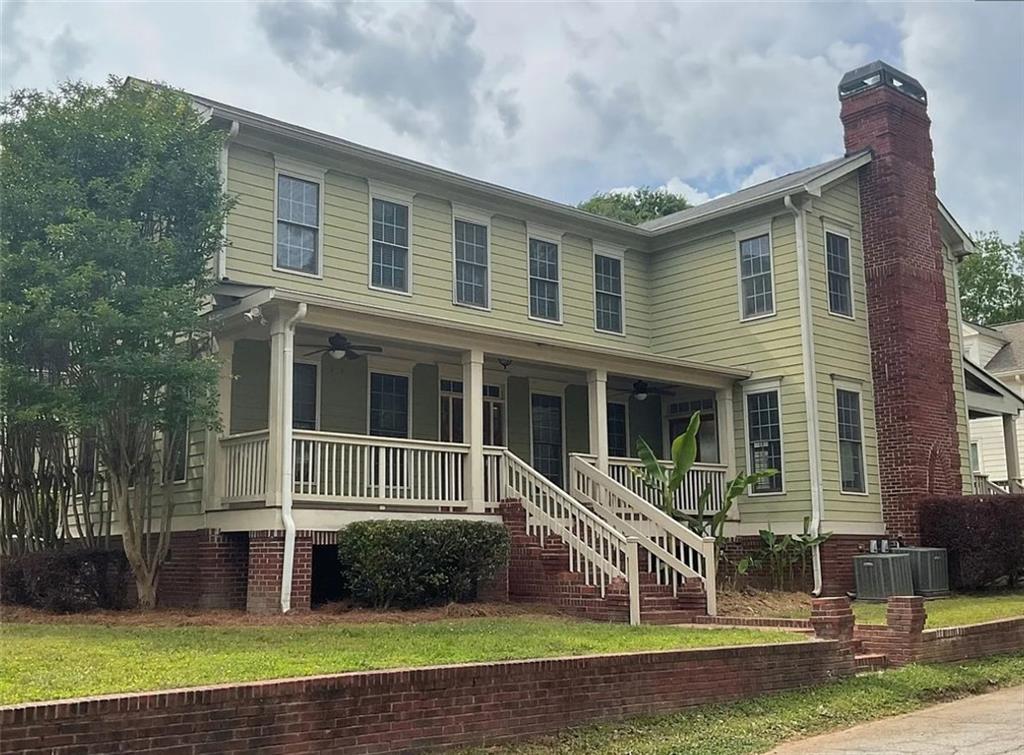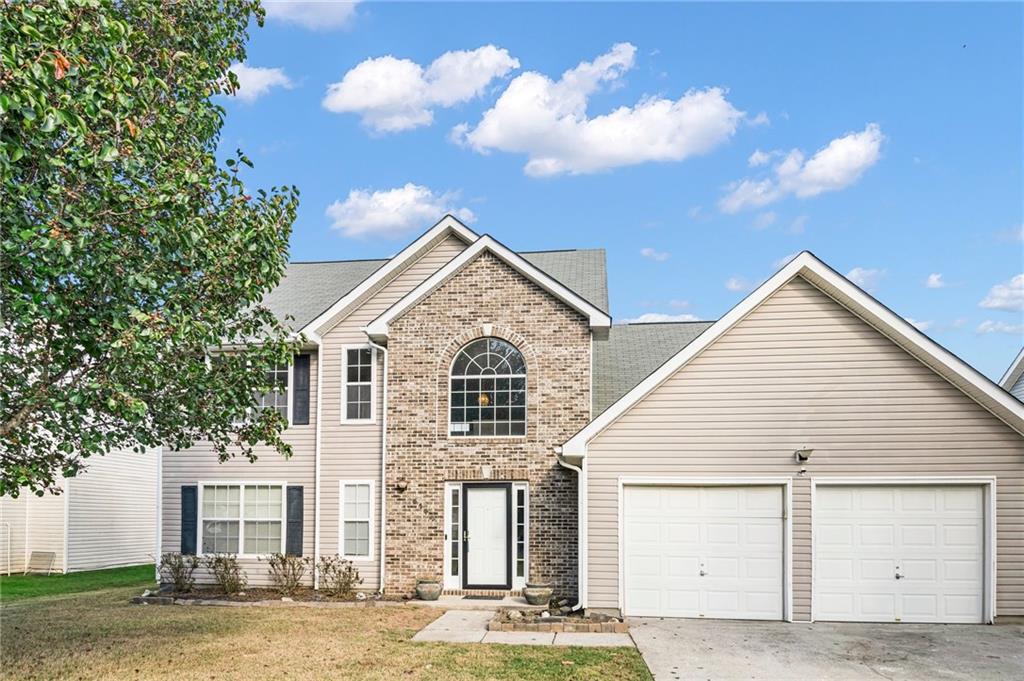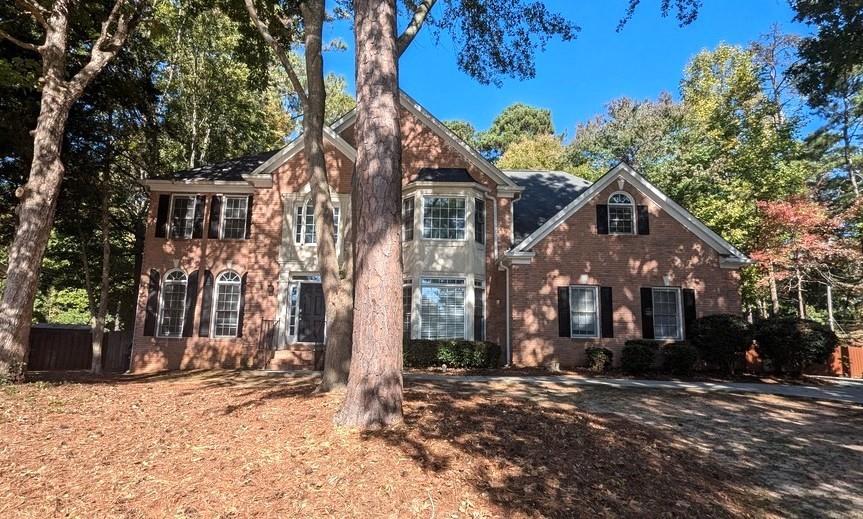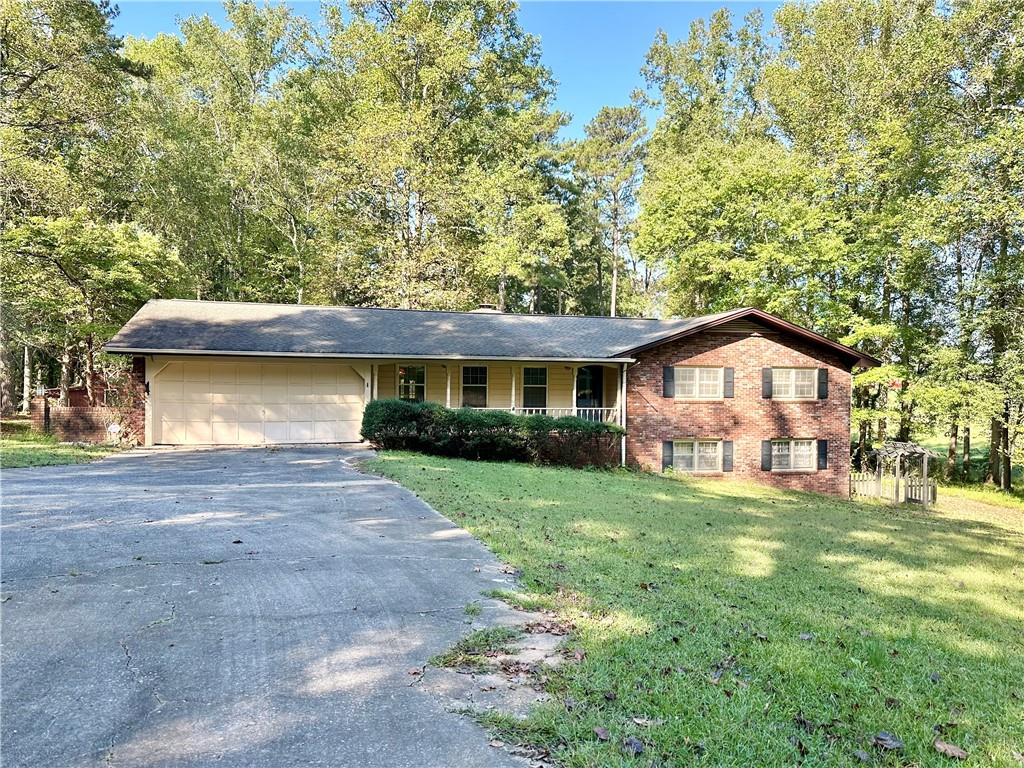2759 Summit Parkway Atlanta GA 30331, MLS# 407469702
Atlanta, GA 30331
- 3Beds
- 2Full Baths
- N/AHalf Baths
- N/A SqFt
- 2006Year Built
- 0.30Acres
- MLS# 407469702
- Residential
- Single Family Residence
- Pending
- Approx Time on Market1 month, 11 days
- AreaN/A
- CountyFulton - GA
- Subdivision Summit At Stonewall Tell
Overview
Have you been looking for a RANCH style home that offers one level living in a swim/tennis community? Well, look no further! This home offers a level and gracious front and rear yard with just enough elbow room for privacy, yet easy to maintain. A stepless entry from the covered porch or garage lead to a spacious entry foyer with coat closet. The main level offers an open concept with a family room with vaulted ceiling and corner fireplace, generous dining area and kitchen in the same circulation space. Dining room is nicely accented with chair rail molding, columned opening, and trey ceiling. The adjacent kitchen offers a pass thru counter for serving, loads of cabinets for storage, solid surface counters, eat in breakfast area and a vaulted ceiling. Off the family room is an additional flex room that can serve as a home office, playroom, sunroom or reading area. It's filled with light. Down the side hall all the bedrooms are well separated with two spacious suites enjoying front yard views and a hall bath with dual vanities. The owner's suite sits to the rear, is well sized, full of light and appointed with a trey ceiling. The master bath has separate shower & tub, plenty of daylight and a walk-in closet. Home has been freshly painted INSIDE & OUT, NEWLEY CARPETED and fully staged. Don't imagine what it can be, see it at its best fulfilling your family's lifestyle! Well maintained subdivision with Swim/Tennis & Flock security cameras upon entry. Neighborhood is centrally located in the South Fulton corridor with easy access to Hartsfield Jackson Airport. EZ Showings available by appt with listing agent. This home will go fast, ACT NOW!
Association Fees / Info
Hoa Fees: 450
Hoa: 1
Community Features: Homeowners Assoc, Pool, Sidewalks, Street Lights, Tennis Court(s)
Hoa Fees Frequency: Annually
Bathroom Info
Main Bathroom Level: 2
Total Baths: 2.00
Fullbaths: 2
Room Bedroom Features: Master on Main, Oversized Master, Split Bedroom Plan
Bedroom Info
Beds: 3
Building Info
Habitable Residence: No
Business Info
Equipment: None
Exterior Features
Fence: None
Patio and Porch: Covered
Exterior Features: None
Road Surface Type: Asphalt, Paved
Pool Private: No
County: Fulton - GA
Acres: 0.30
Pool Desc: None
Fees / Restrictions
Financial
Original Price: $349,900
Owner Financing: No
Garage / Parking
Parking Features: Driveway, Garage, Garage Door Opener, Garage Faces Front, Kitchen Level
Green / Env Info
Green Energy Generation: None
Handicap
Accessibility Features: Central Living Area
Interior Features
Security Ftr: Security System Owned
Fireplace Features: Factory Built, Family Room, Gas Log, Glass Doors
Levels: One
Appliances: Dishwasher, Gas Range, Gas Water Heater, Microwave
Laundry Features: Electric Dryer Hookup, In Hall, Laundry Closet, Main Level
Interior Features: Crown Molding, Double Vanity, Entrance Foyer
Flooring: Carpet, Hardwood, Laminate, Vinyl
Spa Features: None
Lot Info
Lot Size Source: Public Records
Lot Features: Cleared, Front Yard, Landscaped, Wooded
Lot Size: x
Misc
Property Attached: No
Home Warranty: No
Open House
Other
Other Structures: None
Property Info
Construction Materials: Brick Front, Cement Siding
Year Built: 2,006
Property Condition: Resale
Roof: Composition
Property Type: Residential Detached
Style: Traditional
Rental Info
Land Lease: No
Room Info
Kitchen Features: Cabinets Other, Solid Surface Counters, View to Family Room
Room Master Bathroom Features: Double Vanity,Separate Tub/Shower
Room Dining Room Features: Open Concept,Separate Dining Room
Special Features
Green Features: Insulation
Special Listing Conditions: None
Special Circumstances: None
Sqft Info
Building Area Total: 2170
Building Area Source: Public Records
Tax Info
Tax Amount Annual: 1485
Tax Year: 2,023
Tax Parcel Letter: 14F-0140-LL-189-8
Unit Info
Utilities / Hvac
Cool System: Ceiling Fan(s), Central Air, Electric
Electric: 110 Volts
Heating: Central, Forced Air
Utilities: Cable Available, Electricity Available, Natural Gas Available, Phone Available, Sewer Available, Underground Utilities, Water Available
Sewer: Public Sewer
Waterfront / Water
Water Body Name: None
Water Source: Public
Waterfront Features: None
Directions
Use GPS. N'hood is off Stonewall Tell Rd near the intersection of Campbellton Rd.Listing Provided courtesy of Velocity Real Estate, Llc
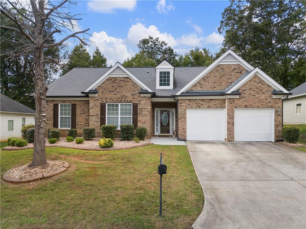
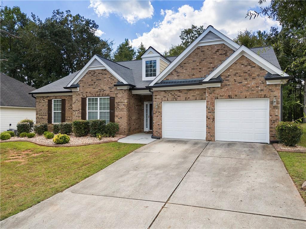
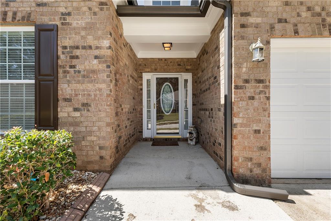
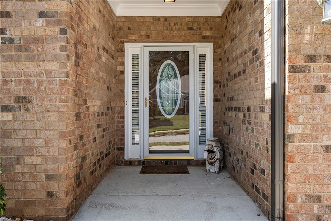
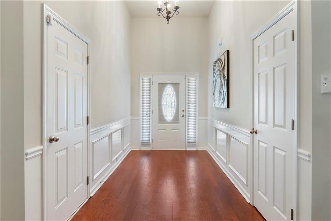
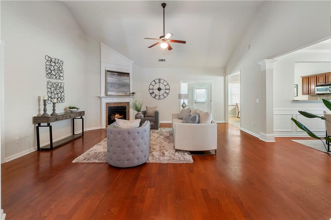
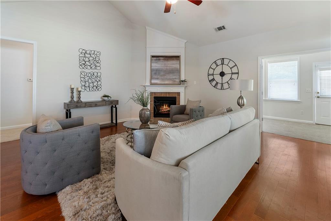
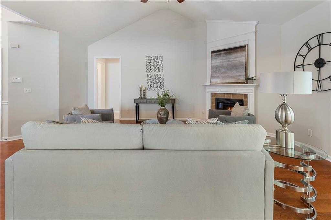
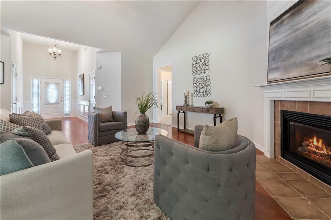
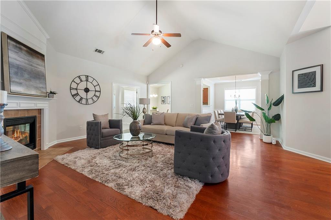
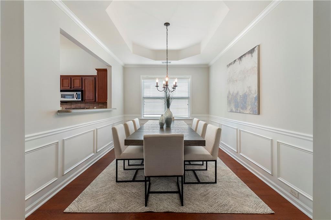
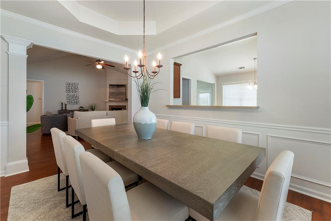
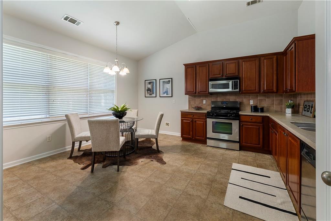
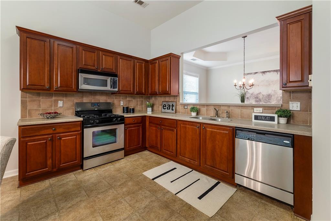
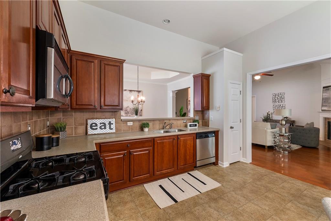
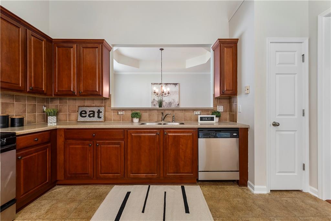
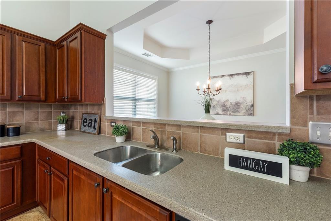
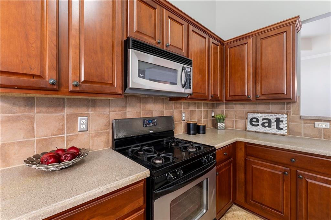
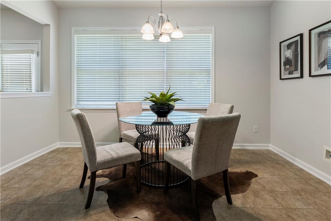
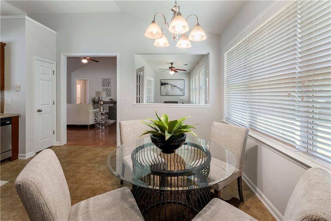
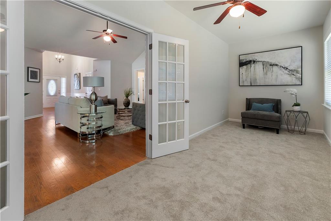
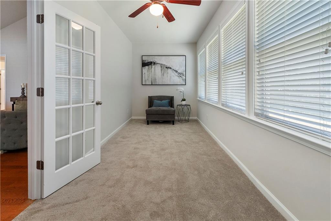
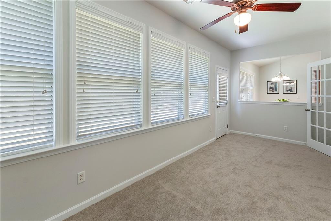
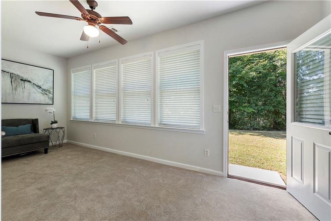
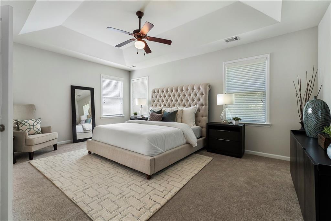
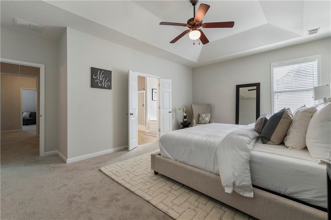
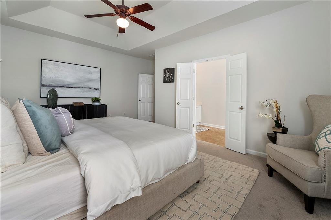
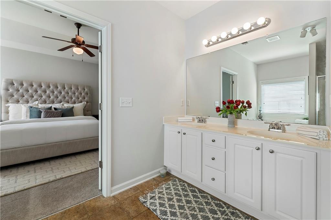
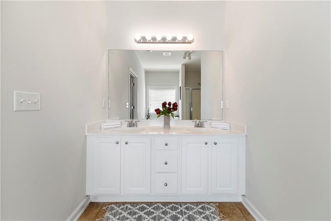
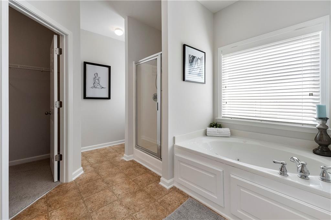
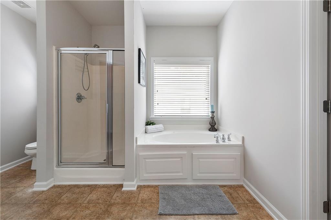
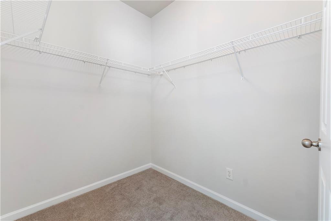
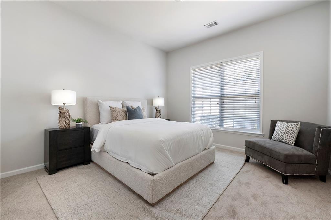
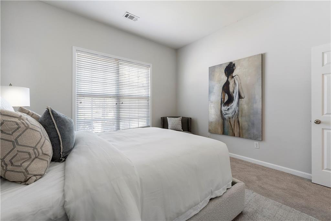
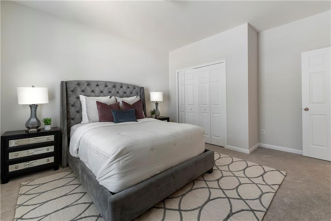
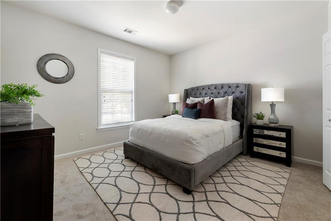
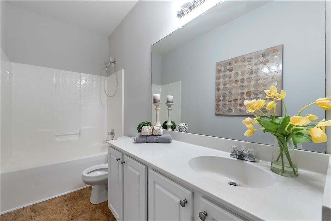
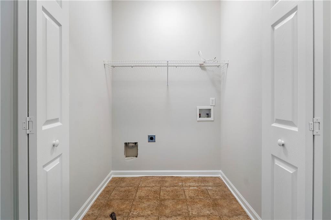
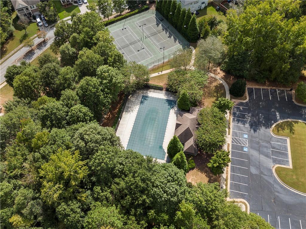
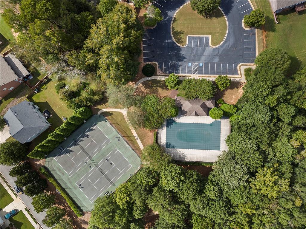
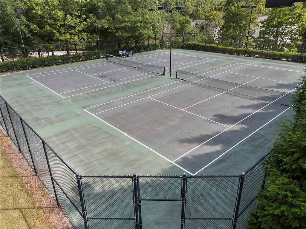
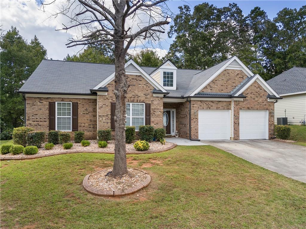
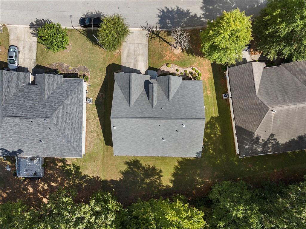
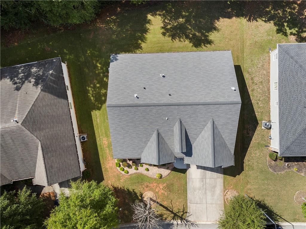
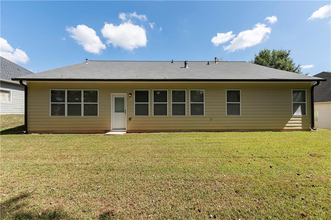
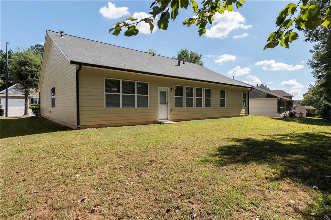
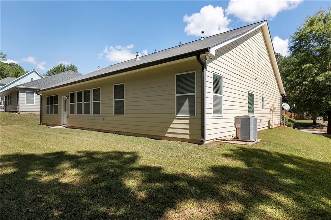
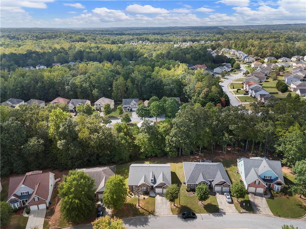
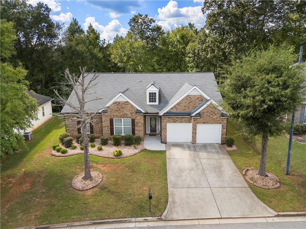

 MLS# 410690407
MLS# 410690407 