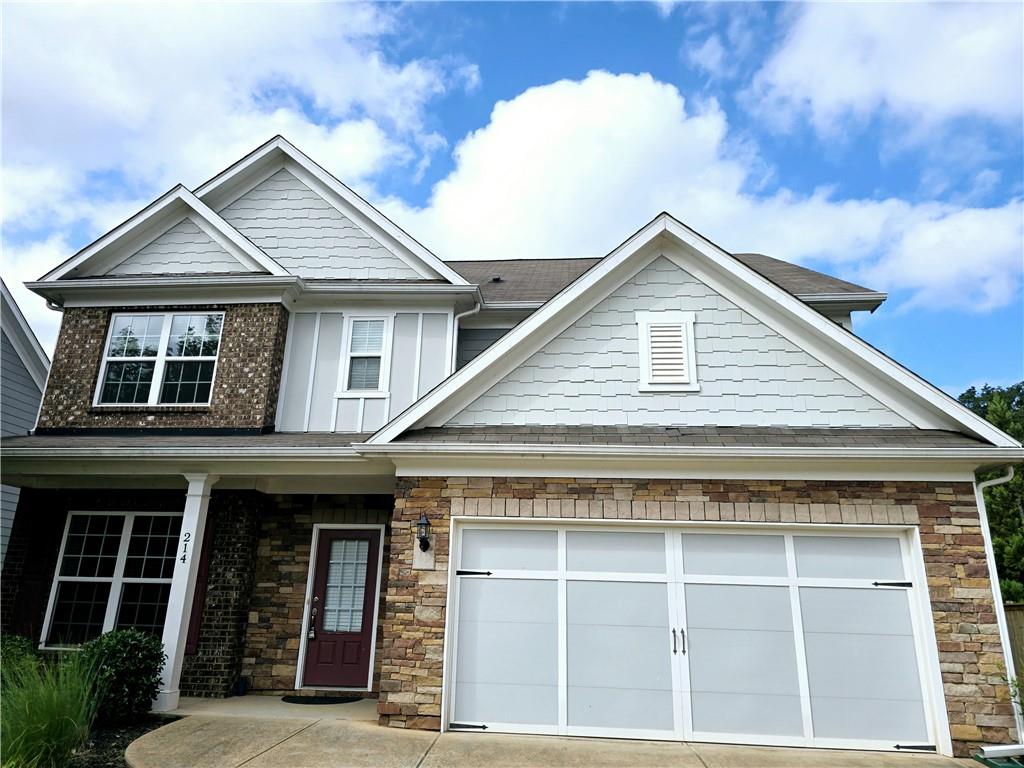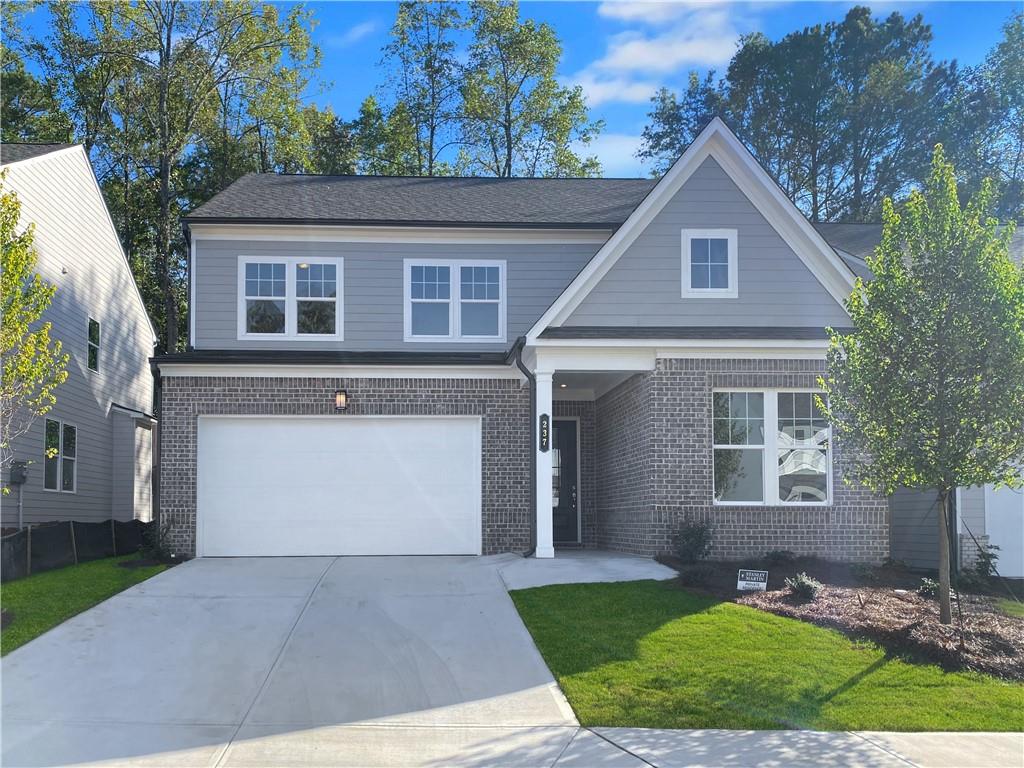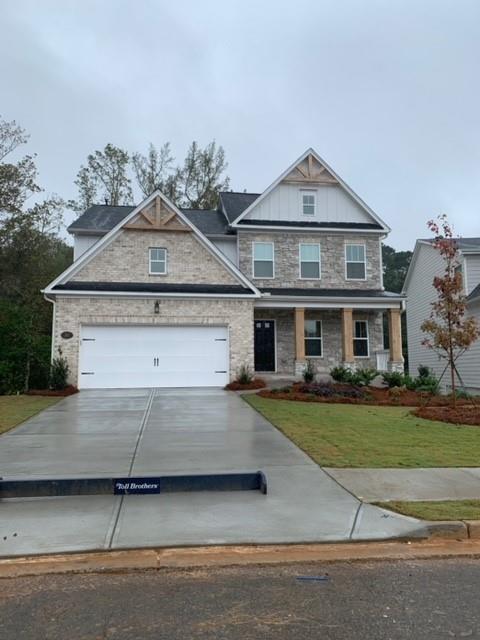276 Wells Circle Holly Springs GA 30114, MLS# 408179543
Holly Springs, GA 30114
- 4Beds
- 2Full Baths
- 1Half Baths
- N/A SqFt
- 2022Year Built
- 0.19Acres
- MLS# 408179543
- Rental
- Single Family Residence
- Active
- Approx Time on Market1 month,
- AreaN/A
- CountyCherokee - GA
- Subdivision Parc Terrace
Overview
5BR/3.5BA Holly Springs home ready to occupy in Parc Terrace community. First floor has family room, open concept dining. Hardwoods on main level. Gorgeous kitchen features granite countertops, stained cabinets, stainless steel appliances. Main floor includes guest bedroom and full bathroom. Upstairs offers large primary bedroom suite with master bathroom that features dual vanity, large tub and separate shower. Three additional secondary bedrooms and laundry room upstairs. Huge unfinished basement perfect for storage or additional recreational space. This neighborhood is close to shopping, dining, downtown Woodstock and The Shoppes of Atlanta. Near 575 Freeway and Highway 92. Washer, Dryer, and refrigerator are included.
Association Fees / Info
Hoa: No
Community Features: Dog Park, Homeowners Assoc, Near Schools, Near Shopping, Near Trails/Greenway, Playground, Sidewalks, Street Lights, Other
Pets Allowed: Call
Bathroom Info
Main Bathroom Level: 1
Halfbaths: 1
Total Baths: 3.00
Fullbaths: 2
Room Bedroom Features: Master on Main, Other
Bedroom Info
Beds: 4
Building Info
Habitable Residence: No
Business Info
Equipment: None
Exterior Features
Fence: None
Patio and Porch: Covered, Front Porch, Patio, Rear Porch
Exterior Features: Garden, Private Entrance, Private Yard, Other
Road Surface Type: Asphalt, Paved
Pool Private: No
County: Cherokee - GA
Acres: 0.19
Pool Desc: None
Fees / Restrictions
Financial
Original Price: $2,550
Owner Financing: No
Garage / Parking
Parking Features: Garage
Green / Env Info
Handicap
Accessibility Features: None
Interior Features
Security Ftr: Carbon Monoxide Detector(s), Smoke Detector(s)
Fireplace Features: None
Levels: Two
Appliances: Dishwasher, Disposal, Gas Cooktop, Microwave, Refrigerator, Self Cleaning Oven, Tankless Water Heater
Laundry Features: Laundry Room, Main Level
Interior Features: Disappearing Attic Stairs, Double Vanity, Entrance Foyer, High Ceilings 9 ft Main, High Ceilings 9 ft Upper, High Speed Internet, Tray Ceiling(s), Walk-In Closet(s)
Flooring: Carpet, Ceramic Tile, Vinyl
Spa Features: None
Lot Info
Lot Size Source: Appraiser
Lot Features: Back Yard, Landscaped, Level, Private, Wooded
Misc
Property Attached: No
Home Warranty: No
Other
Other Structures: None
Property Info
Construction Materials: Cement Siding, Concrete, Fiber Cement
Year Built: 2,022
Date Available: 2024-11-01T00:00:00
Furnished: Unfu
Roof: Composition, Shingle
Property Type: Residential Lease
Style: Contemporary, Craftsman, Traditional
Rental Info
Land Lease: No
Expense Tenant: All Utilities
Lease Term: Month To Month
Room Info
Kitchen Features: Breakfast Bar, Cabinets White, Eat-in Kitchen, Kitchen Island, Pantry Walk-In, Stone Counters, View to Family Room, Other
Room Master Bathroom Features: Double Vanity,Separate Tub/Shower,Soaking Tub
Room Dining Room Features: Open Concept,Seats 12+
Sqft Info
Building Area Total: 2184
Building Area Source: Owner
Tax Info
Tax Parcel Letter: 15N09F-00000-066-000
Unit Info
Utilities / Hvac
Cool System: Ceiling Fan(s), Central Air, Humidity Control, Zoned
Heating: Central, Electric, Forced Air, Natural Gas
Utilities: Cable Available, Electricity Available, Natural Gas Available, Sewer Available, Underground Utilities, Water Available
Waterfront / Water
Water Body Name: None
Waterfront Features: None
Directions
I-75N to exit 268 onto I-575N. Travel 11 miles to Exit 11 Sixes Rd. Turn left and travel approx. .06 miles. Turn Right onto Nebit Dr, Left at Wells. House on Left.Listing Provided courtesy of All County Property Management North Metro
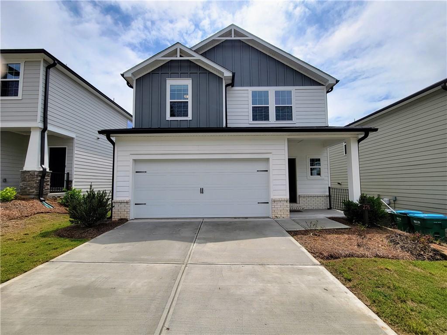
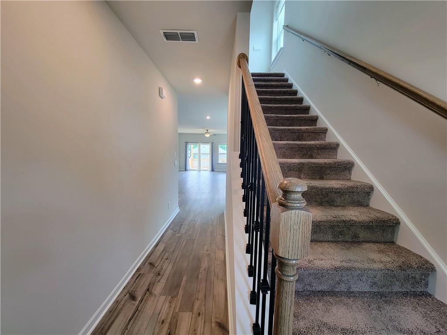
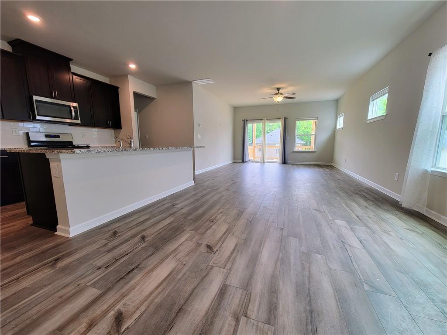
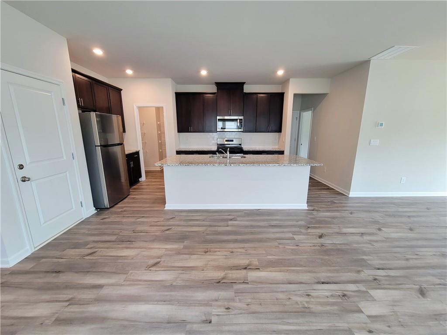
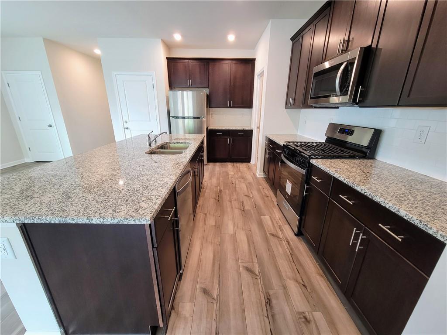
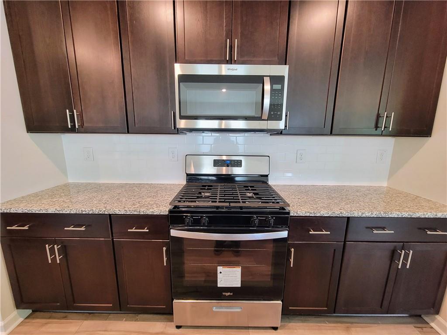
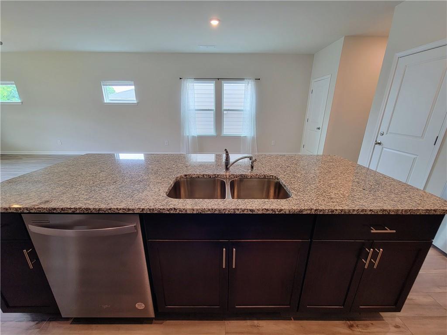
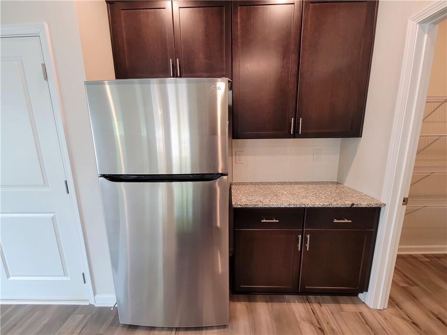
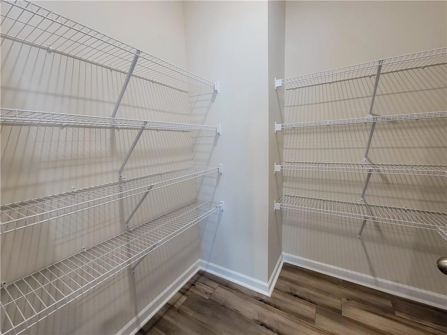
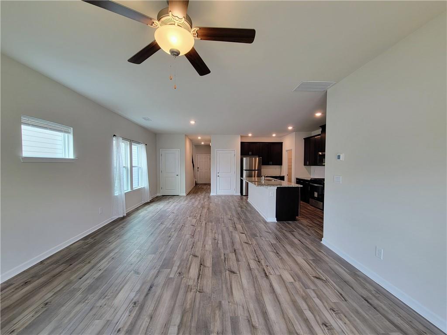
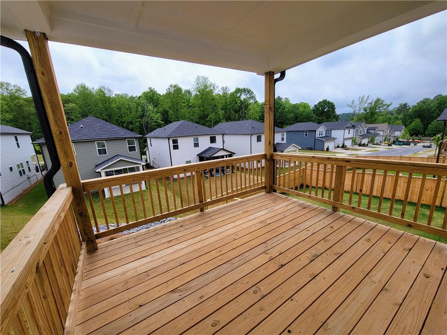
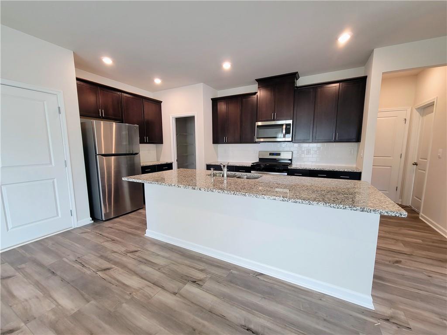
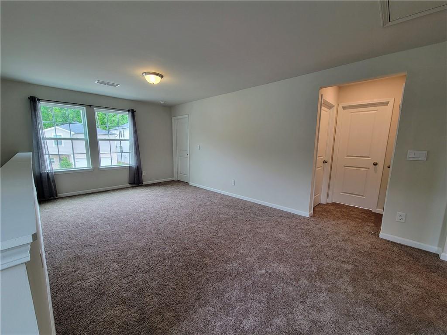
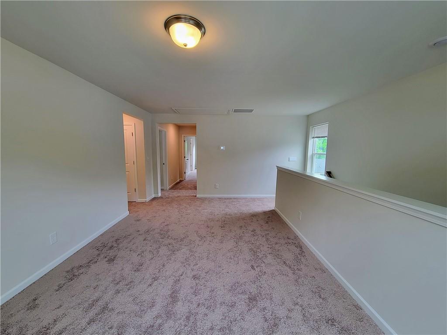
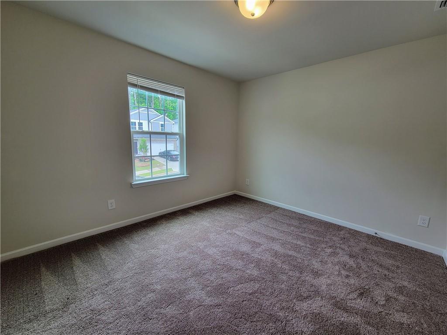
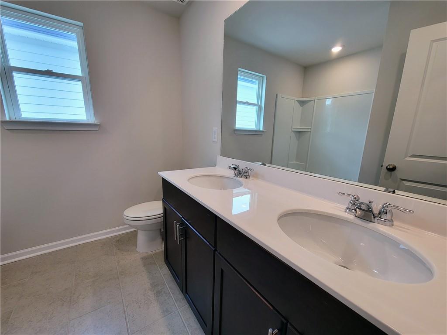
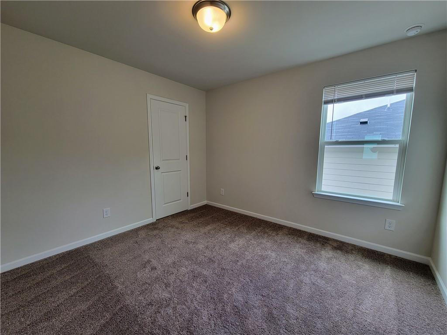
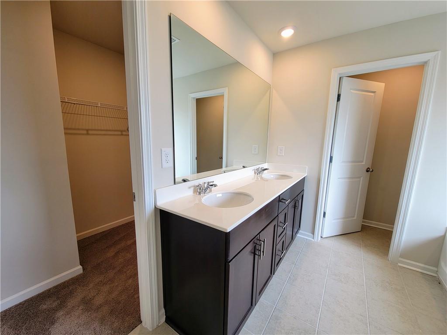
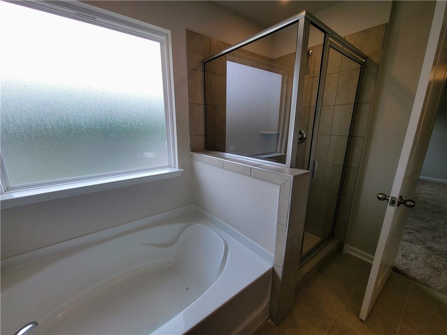
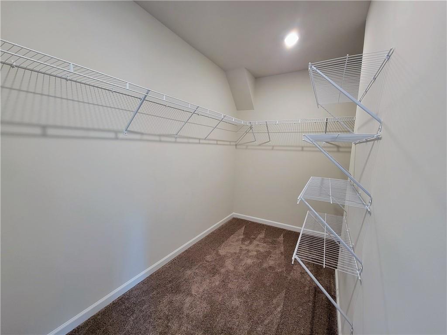
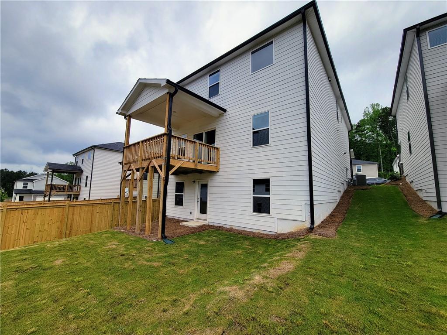
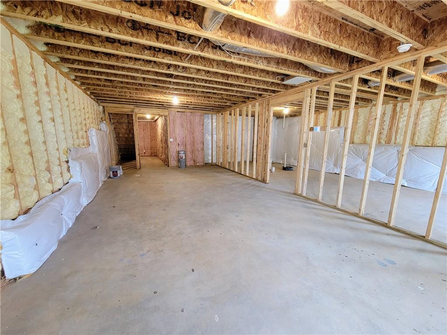
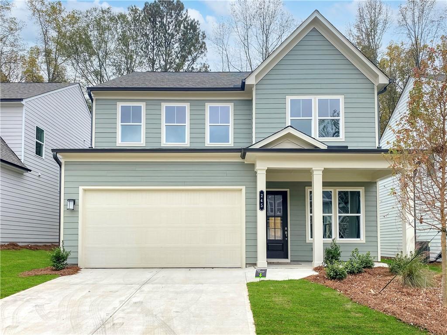
 MLS# 410187369
MLS# 410187369 