2780 Rosecommons Drive Hampton GA 30228, MLS# 389367203
Hampton, GA 30228
- 3Beds
- 2Full Baths
- 1Half Baths
- N/A SqFt
- 1995Year Built
- 0.57Acres
- MLS# 389367203
- Residential
- Single Family Residence
- Pending
- Approx Time on Market4 months, 22 days
- AreaN/A
- CountyClayton - GA
- Subdivision Hunters Creek
Overview
Welcome to 2780 Rosecommons Drive in Hampton, GA! This charming home features 3 bedrooms, 2.5 baths, and new flooring installed in 2024 and an updated HVAC system from 2022. The bright and open floor plan includes a spacious living area, open kitchen, and a cozy family room with a fireplace. Enjoy the expansive front and backyard, perfect for outdoor activities and entertaining. Located in a friendly neighborhood close to excellent schools and amenities, this home is the perfect blend of comfort and convenience. Schedule your viewing today!
Association Fees / Info
Hoa: No
Community Features: None
Bathroom Info
Halfbaths: 1
Total Baths: 3.00
Fullbaths: 2
Room Bedroom Features: None
Bedroom Info
Beds: 3
Building Info
Habitable Residence: No
Business Info
Equipment: None
Exterior Features
Fence: None
Patio and Porch: Front Porch
Exterior Features: None
Road Surface Type: Asphalt, Concrete
Pool Private: No
County: Clayton - GA
Acres: 0.57
Pool Desc: None
Fees / Restrictions
Financial
Original Price: $299,900
Owner Financing: No
Garage / Parking
Parking Features: Garage
Green / Env Info
Green Energy Generation: None
Handicap
Accessibility Features: None
Interior Features
Security Ftr: None
Fireplace Features: Great Room
Levels: Multi/Split
Appliances: Dishwasher, Gas Cooktop
Laundry Features: In Garage
Interior Features: Other
Flooring: Carpet
Spa Features: None
Lot Info
Lot Size Source: Public Records
Lot Features: Back Yard, Front Yard
Misc
Property Attached: No
Home Warranty: No
Open House
Other
Other Structures: None
Property Info
Construction Materials: Vinyl Siding
Year Built: 1,995
Property Condition: Resale
Roof: Shingle
Property Type: Residential Detached
Style: Traditional
Rental Info
Land Lease: No
Room Info
Kitchen Features: View to Family Room
Room Master Bathroom Features: Double Vanity,Separate Tub/Shower
Room Dining Room Features: Open Concept
Special Features
Green Features: None
Special Listing Conditions: None
Special Circumstances: Estate Owned
Sqft Info
Building Area Total: 1605
Building Area Source: Public Records
Tax Info
Tax Amount Annual: 726
Tax Year: 2,023
Tax Parcel Letter: 06-0134A-00B-010
Unit Info
Utilities / Hvac
Cool System: Central Air
Electric: None
Heating: Natural Gas
Utilities: Natural Gas Available
Sewer: Other
Waterfront / Water
Water Body Name: None
Water Source: Public
Waterfront Features: None
Directions
Use GPSListing Provided courtesy of Virtual Properties Realty.net, Llc.
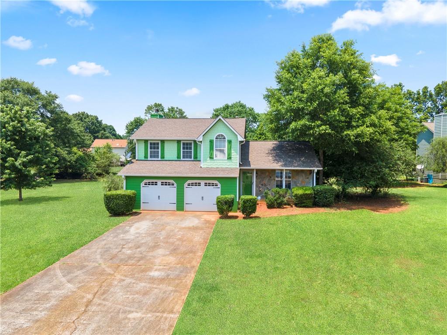
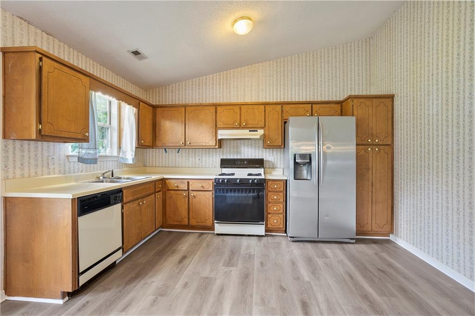
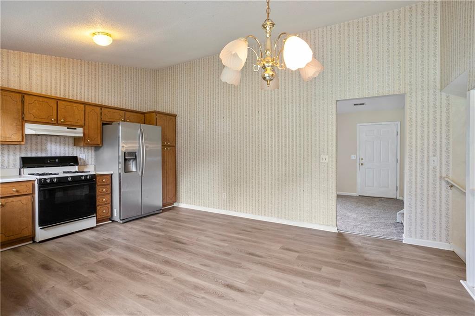
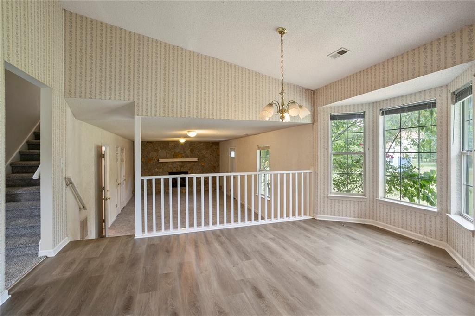
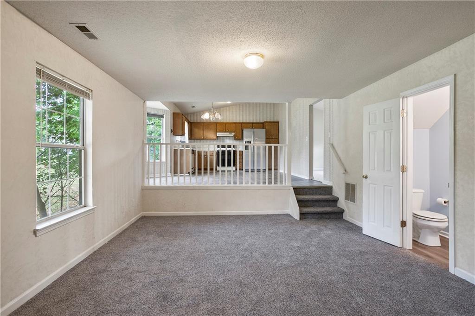
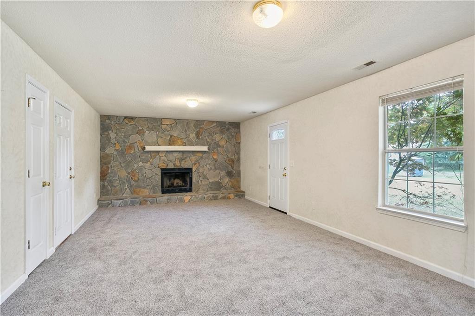
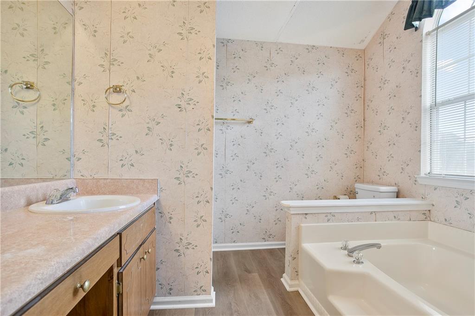
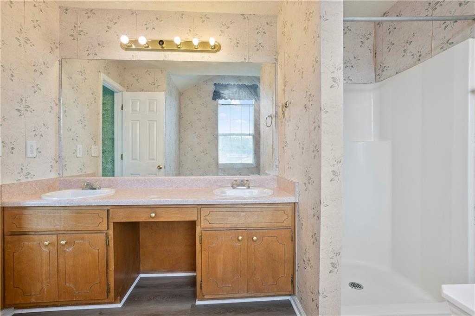
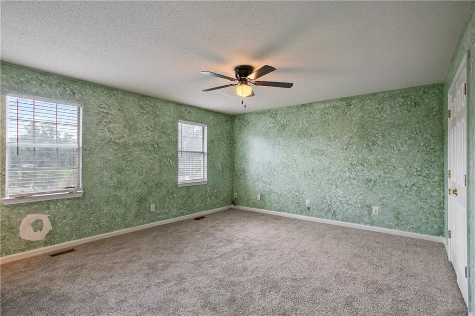
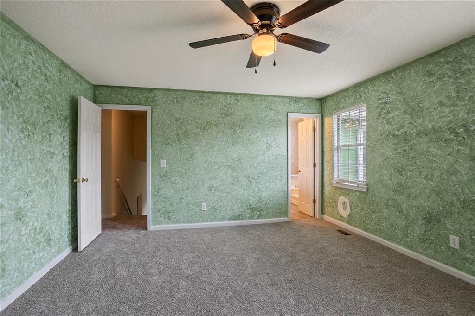
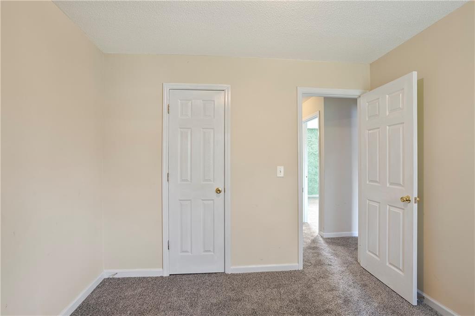
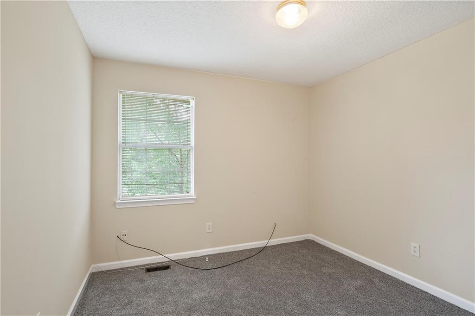
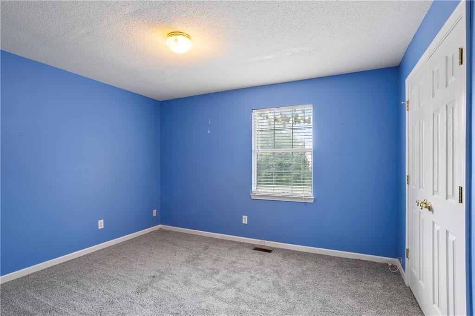
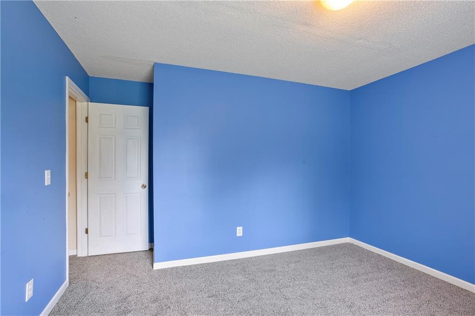
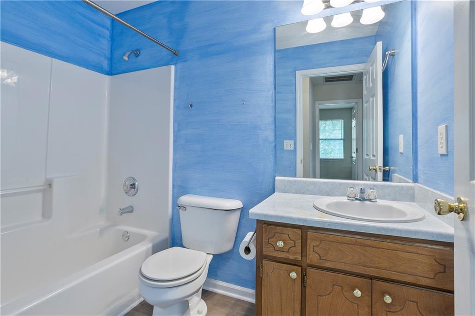
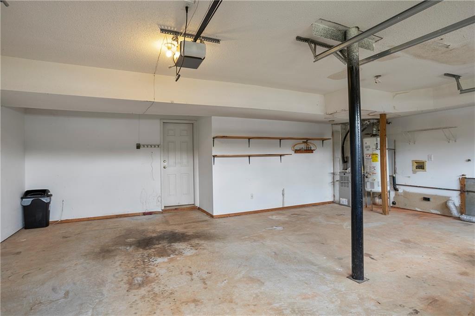
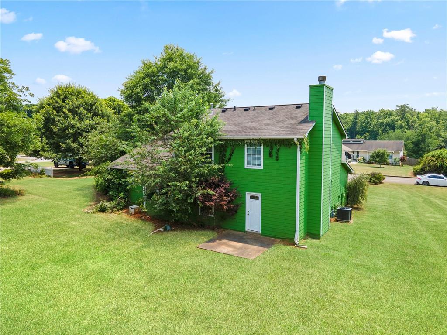
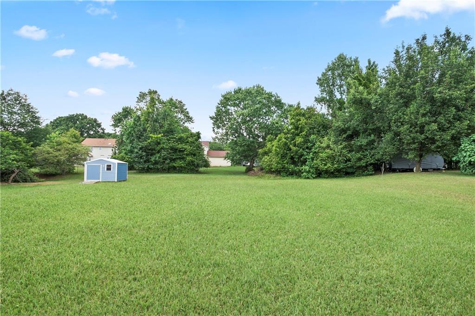
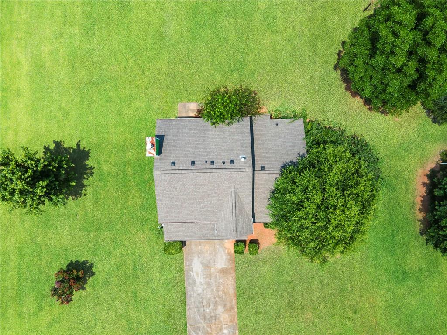
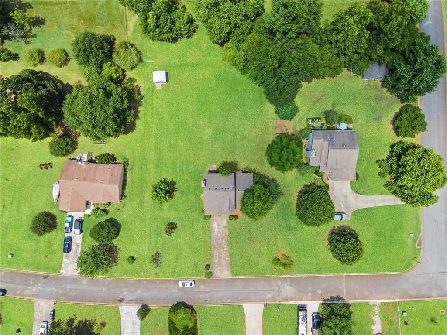
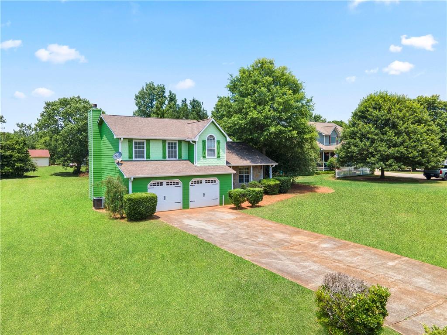
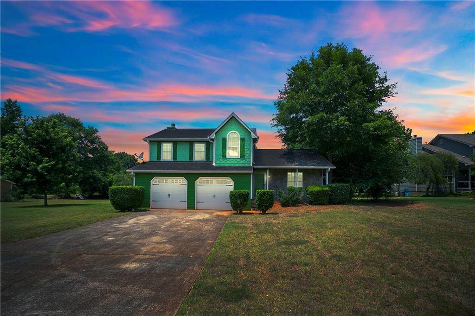
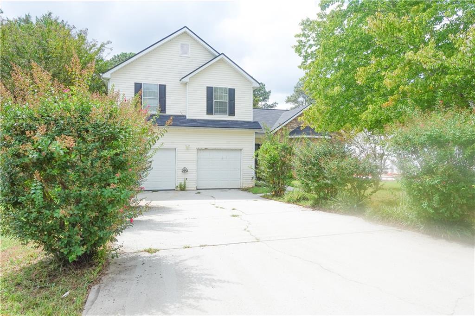
 MLS# 405554722
MLS# 405554722