281 Blue Heron Bluff Dawsonville GA 30534, MLS# 407002980
Dawsonville, GA 30534
- 5Beds
- 4Full Baths
- 1Half Baths
- N/A SqFt
- 2007Year Built
- 0.23Acres
- MLS# 407002980
- Residential
- Single Family Residence
- Pending
- Approx Time on Market1 month, 25 days
- AreaN/A
- CountyDawson - GA
- Subdivision Chestatee
Overview
Welcome to this meticulously maintained home in the prestigious Chestatee Golf Community. Offering three levels of beautifully finished living space, this home is perfect for both relaxed living and entertaining. The main floor features a spacious primary suite, a guest bedroom with a full bath, and an open-concept living area that leads to a stunning brick courtyard. The gourmet kitchen overlooks the charming private courtyard ideal for alfresco dining and comes complete with an outdoor fireplace, making it perfect for year-round enjoyment. An expansive pantry and the laundry are also located on the main level. The second floor offers two spacious bedrooms and a large open loft area, perfect for a home office, playroom, or additional living room. The finished basement is an entertainer's dream, featuring a family room, rec room, personal gym, media room, and an additional bedroom with a full bathroom. Ample unfinished storage space completes the lower level. Located in the heart of Chestatee, this home offers easy access to golf, lake amenities, and a vibrant community lifestyle with a plethora of activities and amenities such as the junior Olympic size swimming pool with splash play area, playground, basketball, pickle ball and tennis, bocce, and numerous social clubs to name a few be as involved as little or as much as youd like! Amazing location off of 400 and a short distance to wineries, dining and shopping, and the mountains. Don't miss the opportunity to call 281 Blue Heron Bluff home!
Association Fees / Info
Hoa: Yes
Hoa Fees Frequency: Annually
Hoa Fees: 1775
Community Features: Clubhouse, Fishing, Golf, Lake, Near Schools, Near Shopping, Park, Pickleball, Playground, Pool, Sidewalks, Tennis Court(s)
Association Fee Includes: Maintenance Grounds, Swim, Tennis, Trash
Bathroom Info
Main Bathroom Level: 2
Halfbaths: 1
Total Baths: 5.00
Fullbaths: 4
Room Bedroom Features: Master on Main
Bedroom Info
Beds: 5
Building Info
Habitable Residence: No
Business Info
Equipment: Irrigation Equipment, Satellite Dish
Exterior Features
Fence: None
Patio and Porch: Covered
Exterior Features: Courtyard, Gas Grill
Road Surface Type: Asphalt
Pool Private: No
County: Dawson - GA
Acres: 0.23
Pool Desc: None
Fees / Restrictions
Financial
Original Price: $845,000
Owner Financing: No
Garage / Parking
Parking Features: Attached, Garage, Garage Door Opener, Garage Faces Front, Kitchen Level
Green / Env Info
Green Energy Generation: None
Handicap
Accessibility Features: None
Interior Features
Security Ftr: Carbon Monoxide Detector(s), Secured Garage/Parking, Security System Owned, Smoke Detector(s)
Fireplace Features: Family Room, Gas Log, Outside, Stone
Levels: Three Or More
Appliances: Dishwasher, Disposal, Double Oven, Gas Cooktop, Microwave, Range Hood
Laundry Features: Electric Dryer Hookup, Laundry Room, Main Level
Interior Features: Bookcases, Cathedral Ceiling(s), Crown Molding, Entrance Foyer, High Ceilings 10 ft Main, Walk-In Closet(s)
Flooring: Carpet, Hardwood, Stone, Tile
Spa Features: None
Lot Info
Lot Size Source: Public Records
Lot Features: Back Yard
Lot Size: x
Misc
Property Attached: No
Home Warranty: No
Open House
Other
Other Structures: None
Property Info
Construction Materials: Cement Siding, Stone
Year Built: 2,007
Property Condition: Resale
Roof: Wood
Property Type: Residential Detached
Style: Cottage, Traditional
Rental Info
Land Lease: No
Room Info
Kitchen Features: Breakfast Bar, Cabinets White, Eat-in Kitchen, Kitchen Island, Pantry Walk-In, Stone Counters, View to Family Room
Room Master Bathroom Features: Double Vanity,Separate Tub/Shower,Soaking Tub
Room Dining Room Features: Open Concept
Special Features
Green Features: None
Special Listing Conditions: None
Special Circumstances: None
Sqft Info
Building Area Total: 4413
Building Area Source: Appraiser
Tax Info
Tax Amount Annual: 4700
Tax Year: 2,024
Tax Parcel Letter: L04-000-133-000
Unit Info
Utilities / Hvac
Cool System: Central Air
Electric: 220 Volts in Laundry
Heating: Central, Natural Gas
Utilities: Cable Available, Electricity Available, Natural Gas Available, Phone Available, Sewer Available, Underground Utilities, Water Available
Sewer: Public Sewer
Waterfront / Water
Water Body Name: None
Water Source: Public
Waterfront Features: None
Directions
400N past Hwy 53. Rt onto Night Fire Dr into Chestatee Neighborhood, Rt onto Blue Heron Bluff.Listing Provided courtesy of Atlanta Fine Homes Sotheby's International
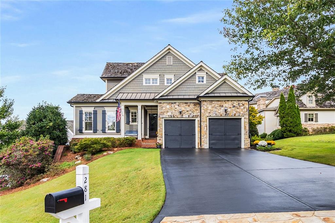
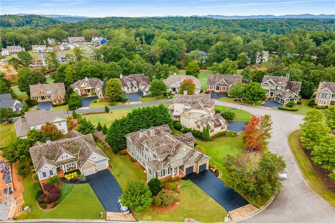
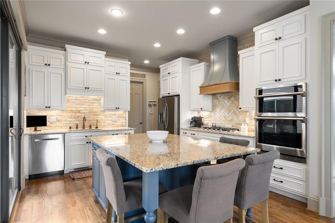
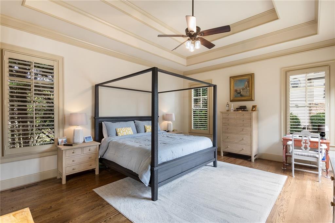
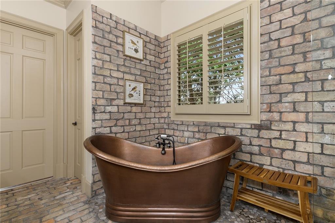
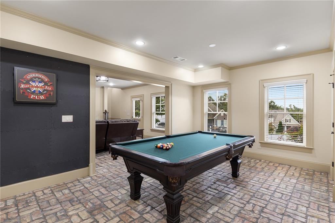
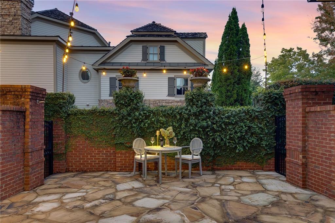
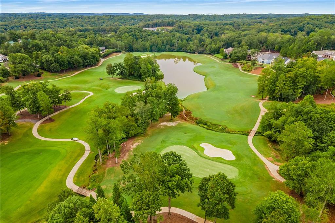
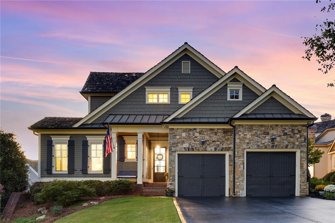
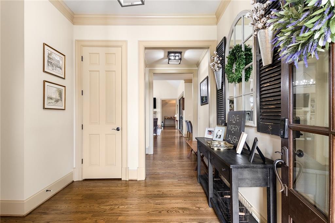
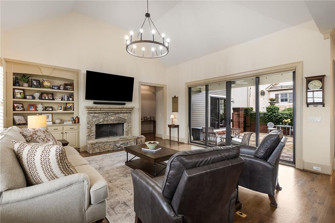
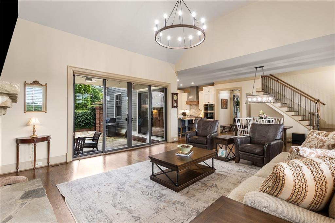
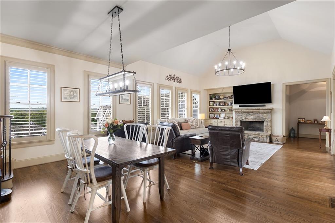
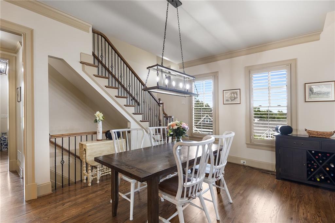
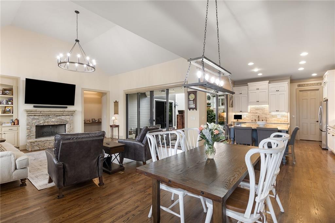
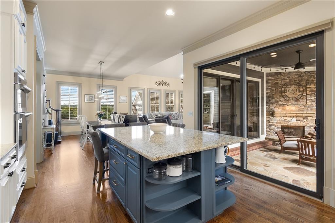
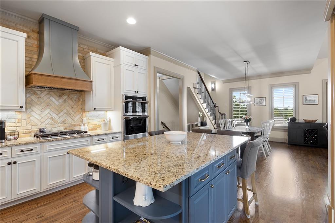
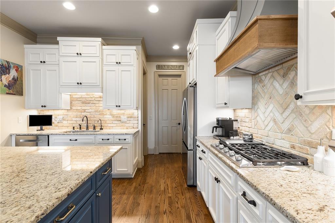
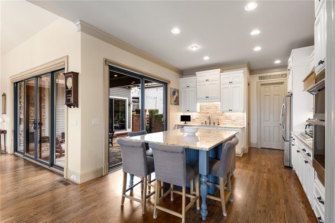
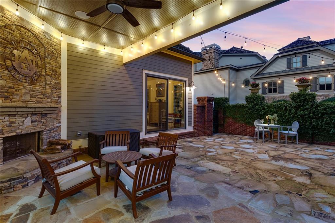
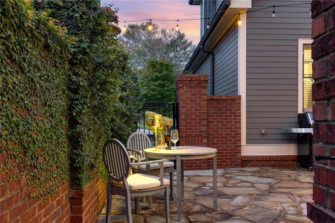
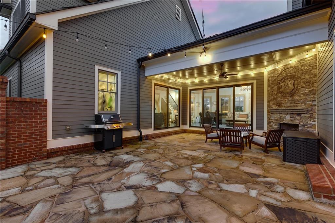
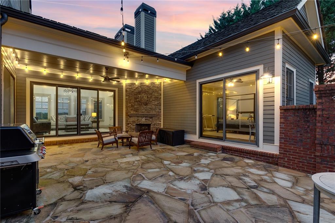
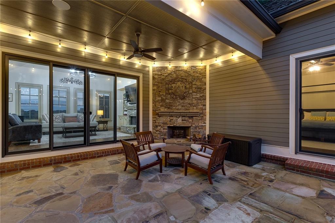
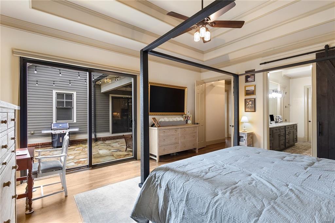
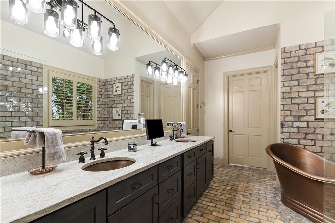
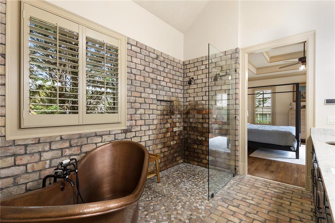
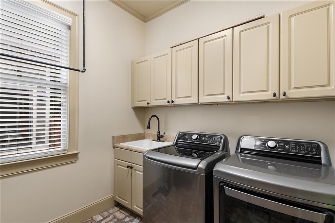
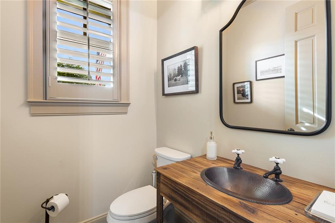
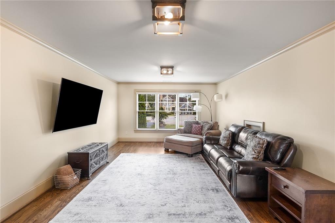
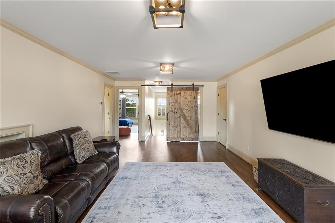
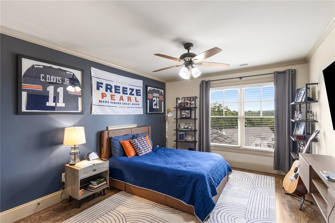
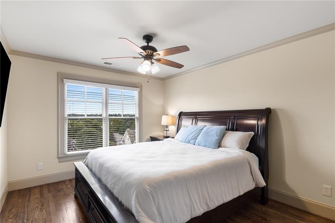
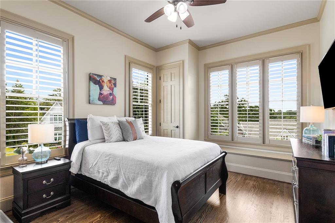
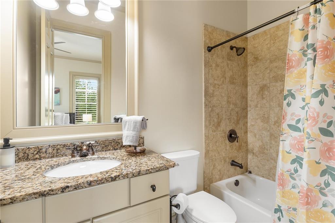
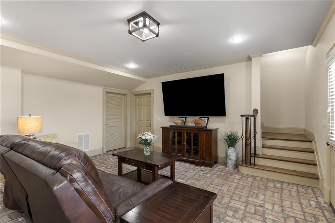
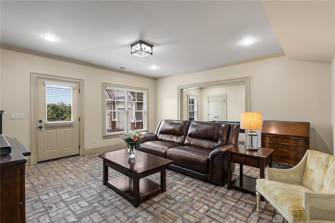
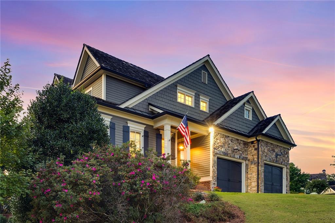
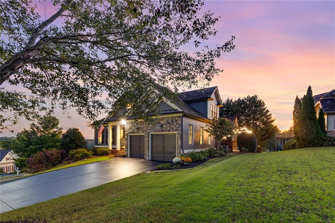
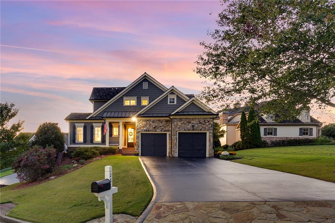
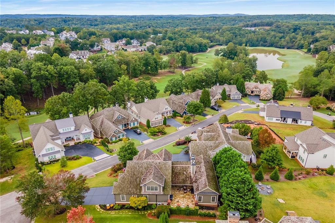
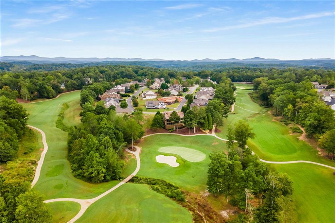
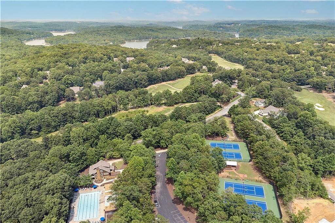
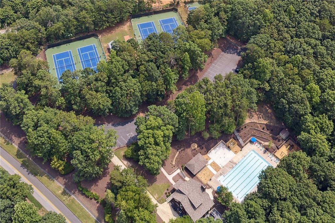
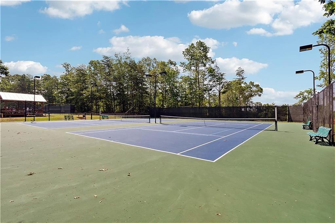
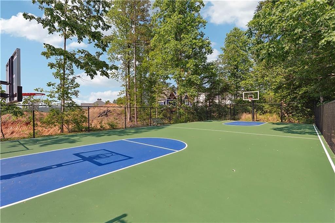
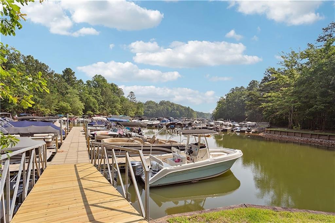
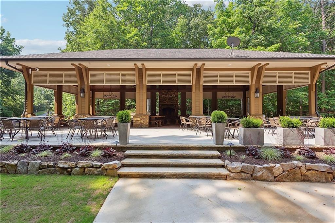
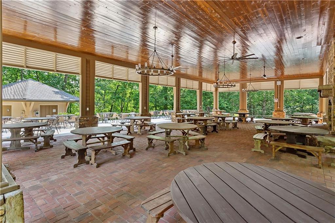
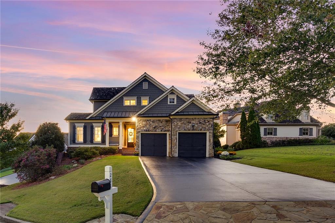
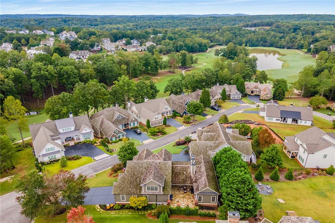
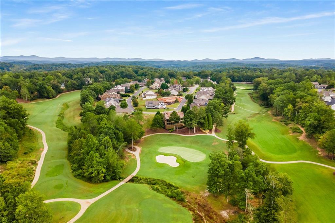
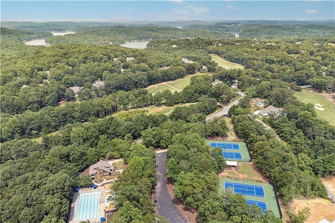
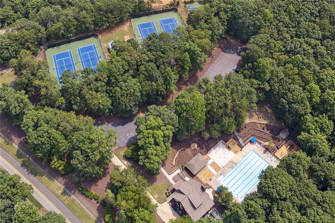
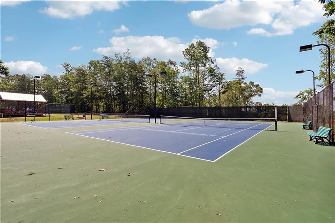
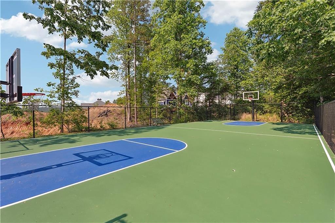
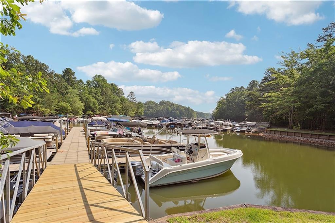
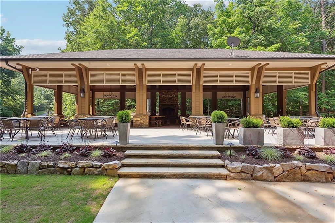
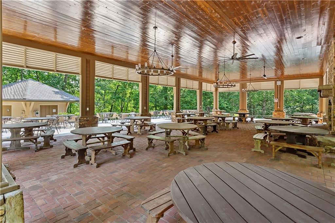
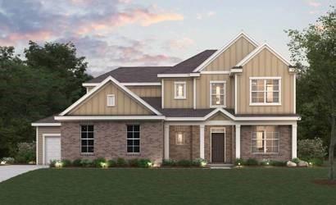
 MLS# 399147400
MLS# 399147400