2826 Norfair Loop Stonecrest GA 30038, MLS# 401214848
Stonecrest, GA 30038
- 3Beds
- 2Full Baths
- 1Half Baths
- N/A SqFt
- 2002Year Built
- 0.10Acres
- MLS# 401214848
- Residential
- Townhouse
- Pending
- Approx Time on Market2 months, 23 days
- AreaN/A
- CountyDekalb - GA
- Subdivision Fairington Station
Overview
HONEY STOP THE CAR!! Nestled in its own peaceful nook, this END unit townhouse is in the cul de sac, move in ready with fresh paint, new carpet throughout, oversized master with walk in closet, eat in kitchen and open concept. FHA and VA eligible, eligible for 100% financing plus 3.5% towards closing cost, no rent restrictions, 2 minutes from shops, parks and interstate. WILL-NOT-LAST!!
Association Fees / Info
Hoa: Yes
Hoa Fees Frequency: Annually
Hoa Fees: 400
Community Features: None
Hoa Fees Frequency: Annually
Association Fee Includes: Maintenance Grounds
Bathroom Info
Halfbaths: 1
Total Baths: 3.00
Fullbaths: 2
Room Bedroom Features: Oversized Master
Bedroom Info
Beds: 3
Building Info
Habitable Residence: No
Business Info
Equipment: None
Exterior Features
Fence: None
Patio and Porch: Patio
Exterior Features: Private Entrance
Road Surface Type: Paved
Pool Private: No
County: Dekalb - GA
Acres: 0.10
Pool Desc: None
Fees / Restrictions
Financial
Original Price: $210,000
Owner Financing: No
Garage / Parking
Parking Features: Driveway
Green / Env Info
Green Energy Generation: None
Handicap
Accessibility Features: None
Interior Features
Security Ftr: Carbon Monoxide Detector(s), Smoke Detector(s), Security System Owned
Fireplace Features: None
Levels: Two
Appliances: Dishwasher, Disposal, Refrigerator, Washer, Electric Range, Range Hood, Self Cleaning Oven
Laundry Features: Laundry Closet, Upper Level
Interior Features: Walk-In Closet(s), Disappearing Attic Stairs, High Speed Internet, Entrance Foyer
Flooring: Carpet, Laminate
Spa Features: None
Lot Info
Lot Size Source: Assessor
Lot Features: Cul-De-Sac, Back Yard, Cleared, Landscaped, Front Yard
Lot Size: 4356
Misc
Property Attached: Yes
Home Warranty: No
Open House
Other
Other Structures: None
Property Info
Construction Materials: Vinyl Siding, Brick Front
Year Built: 2,002
Property Condition: Resale
Roof: Composition
Property Type: Residential Attached
Style: Townhouse
Rental Info
Land Lease: No
Room Info
Kitchen Features: Solid Surface Counters, Pantry, Cabinets Stain, Other Surface Counters, Eat-in Kitchen, View to Family Room
Room Master Bathroom Features: Soaking Tub,Tub/Shower Combo
Room Dining Room Features: Dining L,Open Concept
Special Features
Green Features: None
Special Listing Conditions: None
Special Circumstances: Sold As/Is
Sqft Info
Building Area Total: 1524
Building Area Source: Owner
Tax Info
Tax Amount Annual: 3308
Tax Year: 2,023
Tax Parcel Letter: 16-074-12-037
Unit Info
Num Units In Community: 1
Utilities / Hvac
Cool System: Central Air
Electric: None
Heating: Central
Utilities: Cable Available, Electricity Available, Sewer Available, Water Available
Sewer: Public Sewer
Waterfront / Water
Water Body Name: None
Water Source: Public
Waterfront Features: None
Directions
Take GA 124 to Lithonia Industrial Blvd; Right onto Hillandale Dr; Left onto Fairington Rd; Left onto Fairington Pkwy, Left onto Fairington LoopListing Provided courtesy of Bhgre Metro Brokers
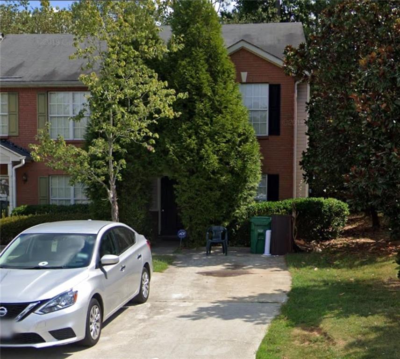
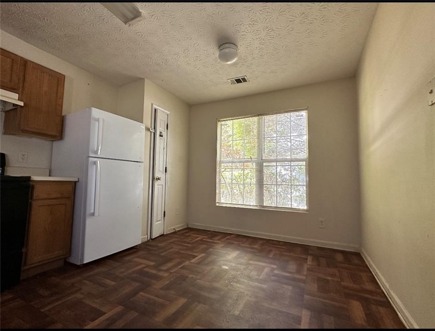
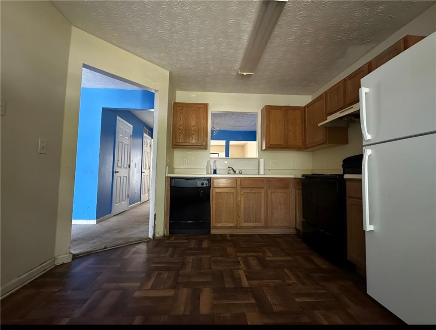
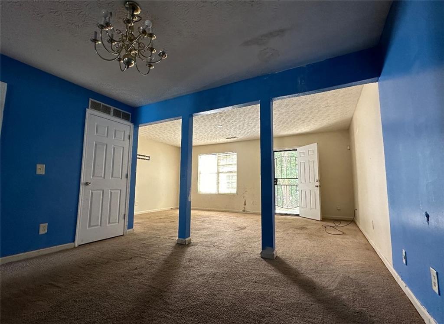
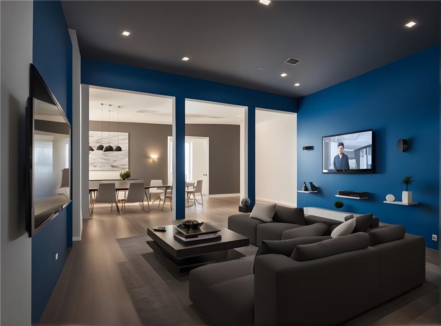
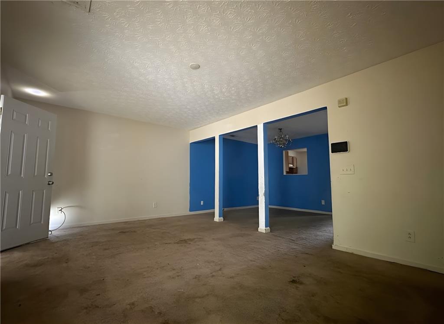
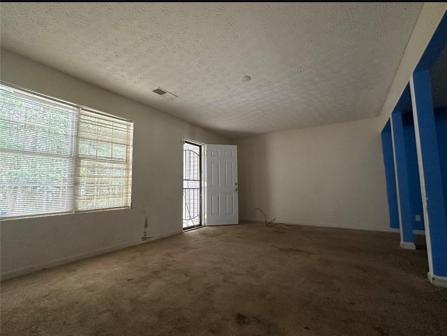
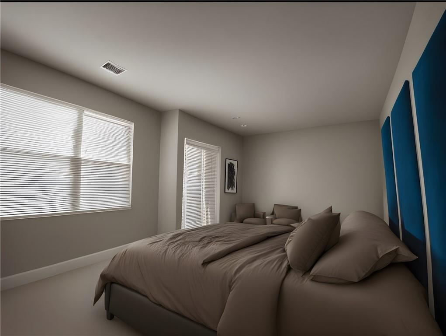
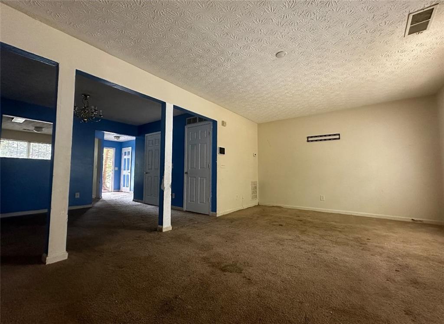
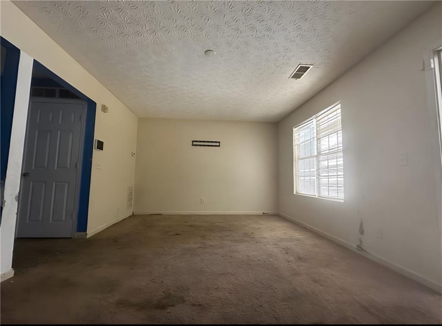
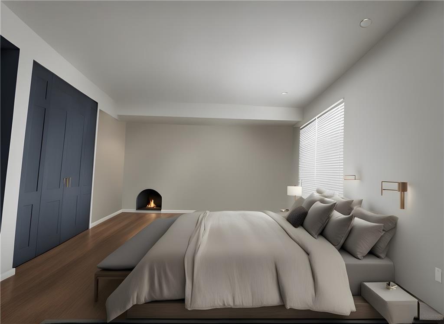
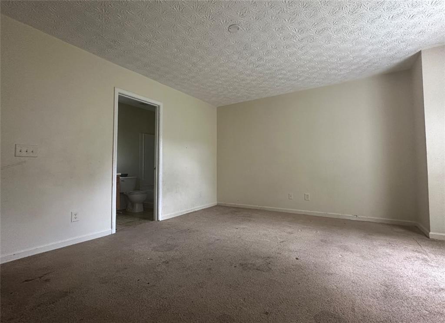
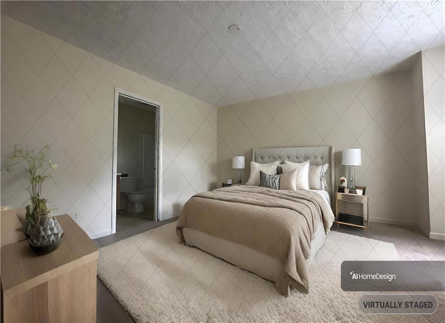
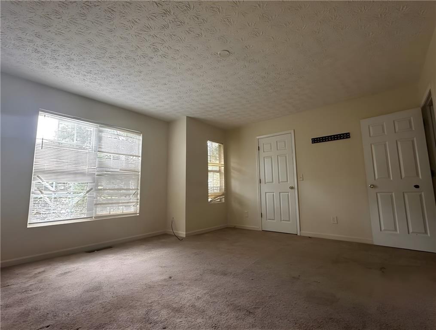
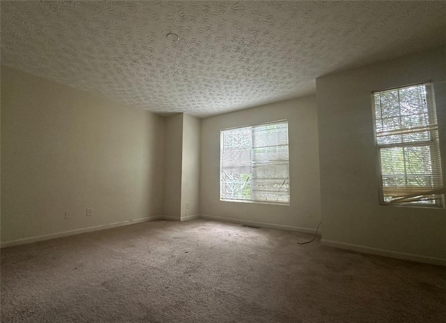
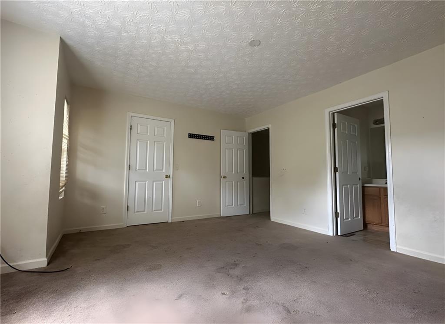
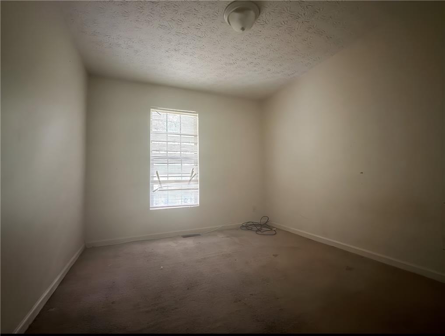
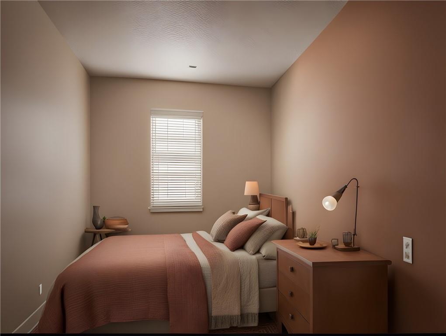
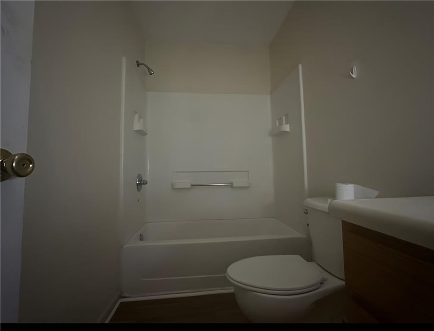
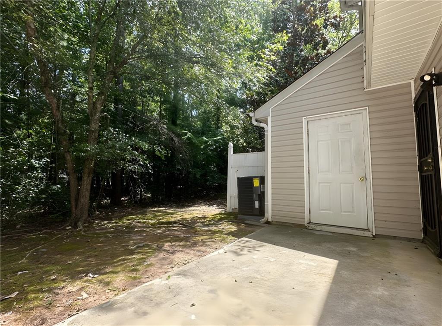
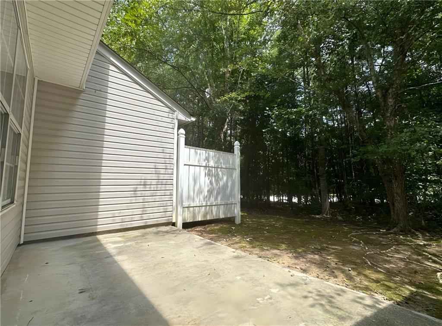
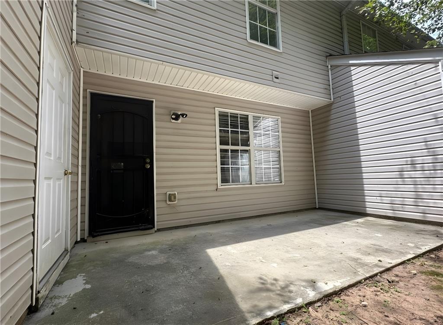
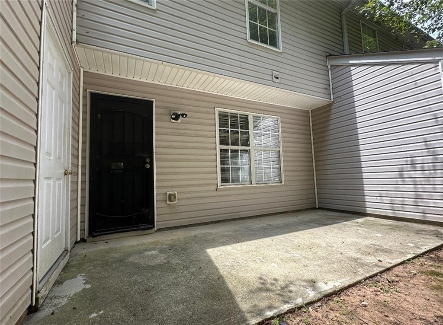
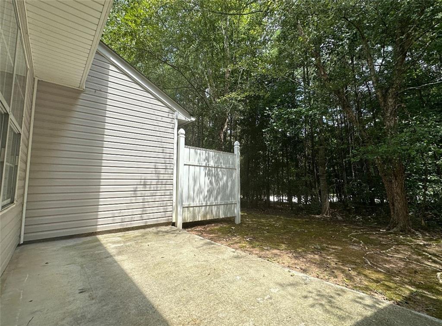
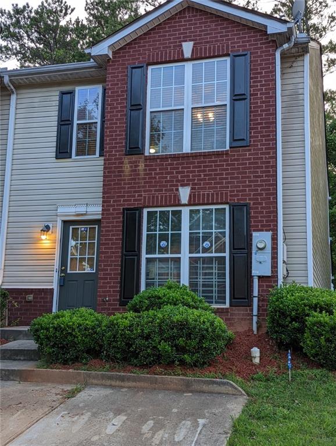
 MLS# 391159828
MLS# 391159828