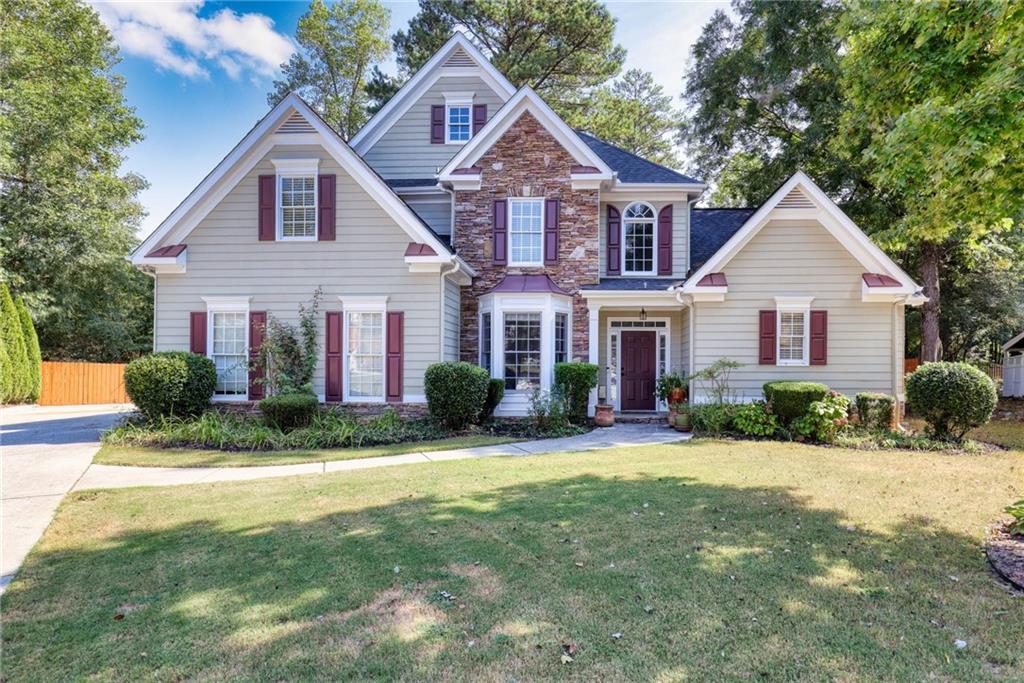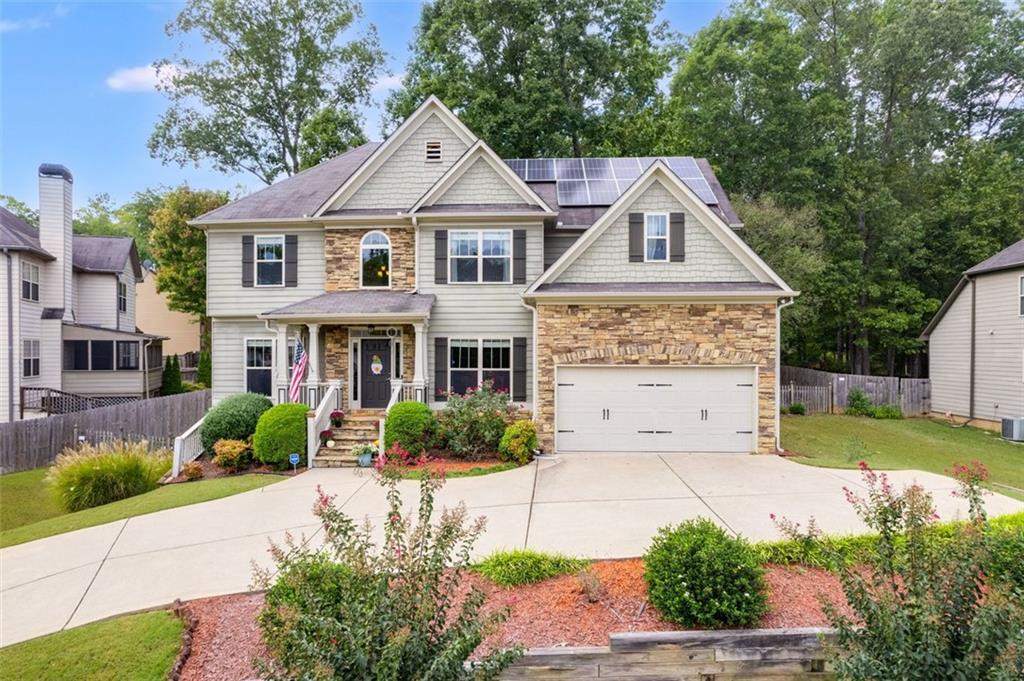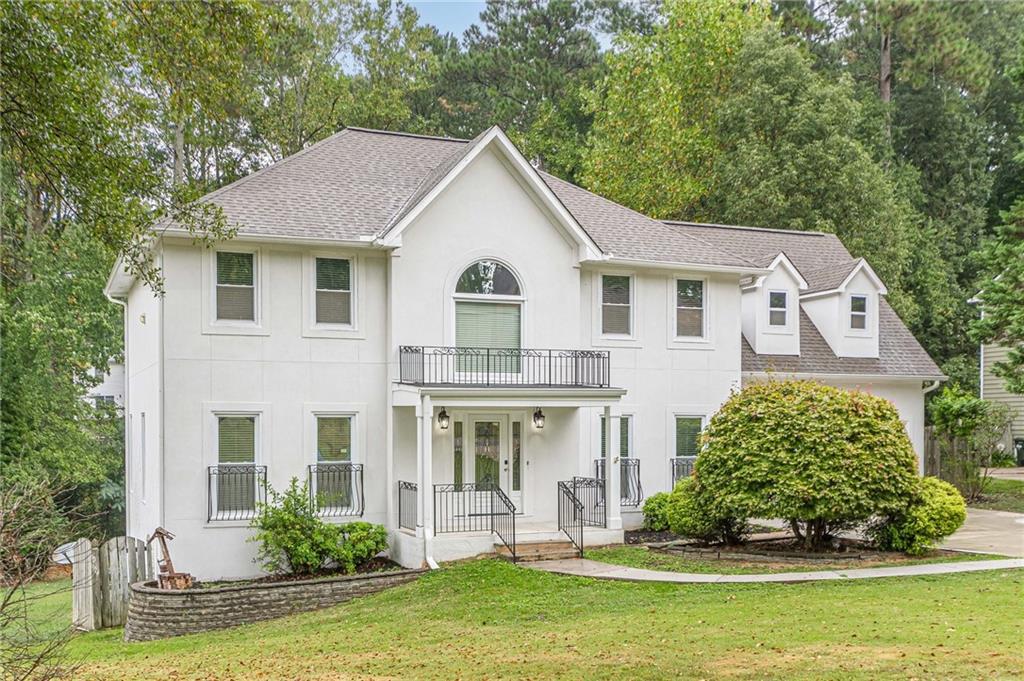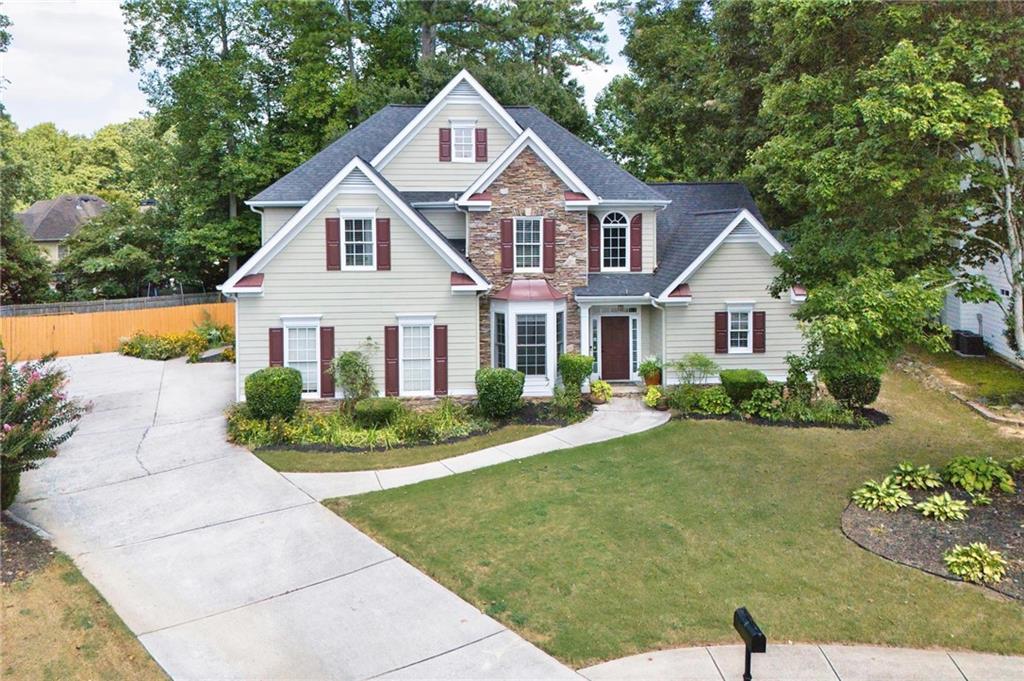2832 Old Villa Rica Road Powder Springs GA 30127, MLS# 387878092
Powder Springs, GA 30127
- 4Beds
- 3Full Baths
- 1Half Baths
- N/A SqFt
- 1900Year Built
- 0.70Acres
- MLS# 387878092
- Residential
- Single Family Residence
- Active
- Approx Time on Market5 months, 2 days
- AreaN/A
- CountyCobb - GA
- Subdivision None
Overview
Step into history with this charming traditional farmhouse, built in 1900, featuring a large front porch that spans the entire front of the house. This home offers 4 bedrooms and 3.5 baths, combining classic charm with modern amenities. Upon entering, youll be greeted by a stunning two-story entry with a beautiful chandelier. The updated bathrooms and brand-new kitchen blend contemporary convenience with the home's timeless character. The kitchen is a chef's dream, boasting a Furno six-burner stove with griddle, a 48"" double oven, an apron sink, and a 60"" full-size fridge and freezer, perfect for culinary adventures. The eat-in kitchen, which features its own fireplace with a gas starter, offers a cozy space for casual meals. Relax in the spacious living area, complete with a fireplace with a gas starter, creating a warm and inviting space. The nearly one-acre fenced yard provides ample space for outdoor activities and privacy. Enjoy the perfect blend of historical charm and modern comfort in this beautifully updated farmhouse. Welcome home to your serene retreat.
Association Fees / Info
Hoa: No
Community Features: None
Bathroom Info
Main Bathroom Level: 1
Halfbaths: 1
Total Baths: 4.00
Fullbaths: 3
Room Bedroom Features: Master on Main, Oversized Master
Bedroom Info
Beds: 4
Building Info
Habitable Residence: Yes
Business Info
Equipment: Dehumidifier
Exterior Features
Fence: Back Yard, Fenced, Privacy, Wood
Patio and Porch: Deck, Front Porch, Rear Porch
Exterior Features: Garden, Private Yard
Road Surface Type: Other
Pool Private: No
County: Cobb - GA
Acres: 0.70
Pool Desc: None
Fees / Restrictions
Financial
Original Price: $525,000
Owner Financing: Yes
Garage / Parking
Parking Features: Driveway, Kitchen Level
Green / Env Info
Green Energy Generation: None
Handicap
Accessibility Features: None
Interior Features
Security Ftr: Carbon Monoxide Detector(s), Fire Alarm, Smoke Detector(s)
Fireplace Features: Gas Starter, Living Room, Other Room
Levels: Two
Appliances: Double Oven, Dishwasher, Disposal, Refrigerator, Gas Water Heater, Gas Oven, Range Hood
Laundry Features: Laundry Room, Main Level
Interior Features: High Ceilings 9 ft Main, High Ceilings 9 ft Lower, Double Vanity, Disappearing Attic Stairs, Entrance Foyer, His and Hers Closets
Flooring: Carpet, Ceramic Tile, Hardwood
Spa Features: None
Lot Info
Lot Size Source: Public Records
Lot Features: Back Yard, Level, Private, Front Yard
Misc
Property Attached: No
Home Warranty: Yes
Open House
Other
Other Structures: None
Property Info
Construction Materials: Frame, Vinyl Siding
Year Built: 1,900
Property Condition: Resale
Roof: Composition, Shingle
Property Type: Residential Detached
Style: Farmhouse
Rental Info
Land Lease: Yes
Room Info
Kitchen Features: Breakfast Bar, Cabinets White, Country Kitchen, Stone Counters, Kitchen Island
Room Master Bathroom Features: Double Vanity
Room Dining Room Features: Seats 12+,Open Concept
Special Features
Green Features: None
Special Listing Conditions: None
Special Circumstances: None
Sqft Info
Building Area Total: 2670
Building Area Source: Public Records
Tax Info
Tax Amount Annual: 4475
Tax Year: 2,024
Tax Parcel Letter: 19-0609-0-007-0
Unit Info
Utilities / Hvac
Cool System: Ceiling Fan(s), Central Air
Electric: Other
Heating: Central
Utilities: Electricity Available, Cable Available, Natural Gas Available, Phone Available, Underground Utilities, Water Available
Sewer: Septic Tank
Waterfront / Water
Water Body Name: None
Water Source: Public
Waterfront Features: None
Directions
GPS FriendlyListing Provided courtesy of Coldwell Banker Realty
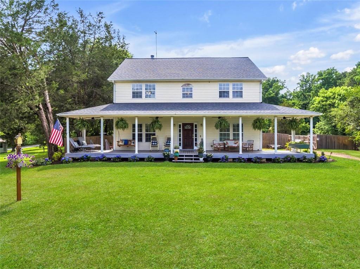
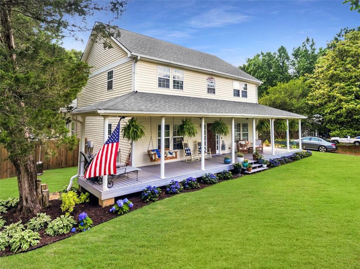
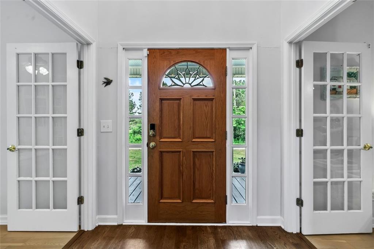
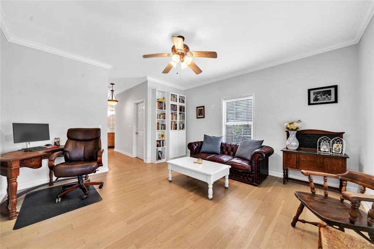
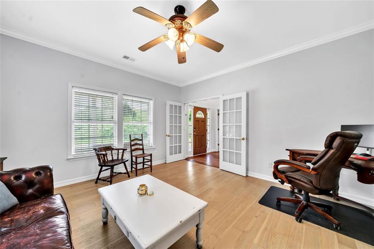
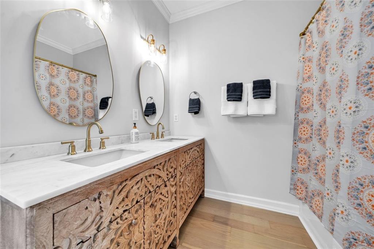
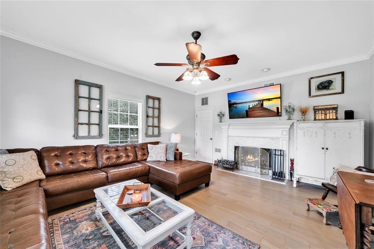
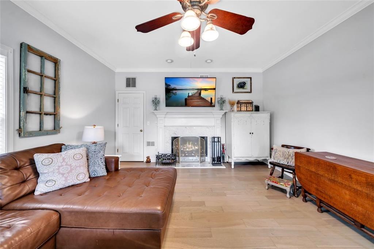
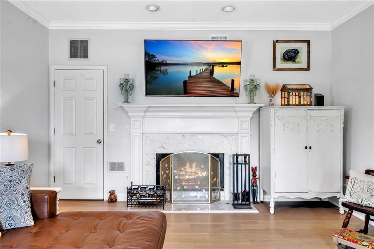
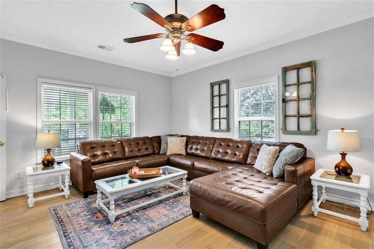
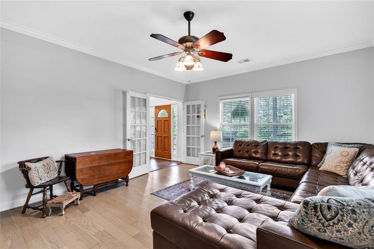
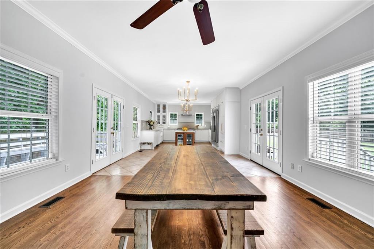
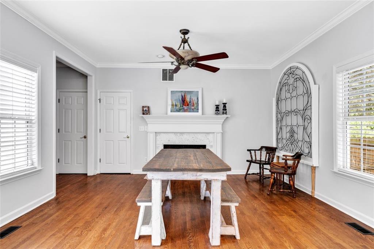
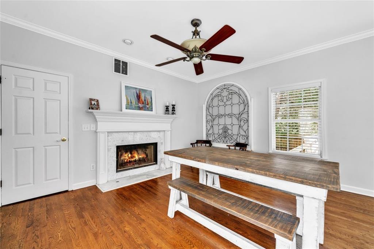
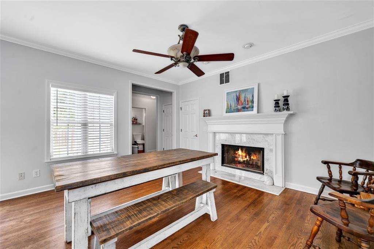
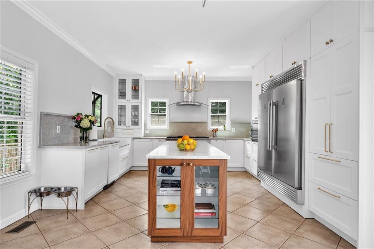
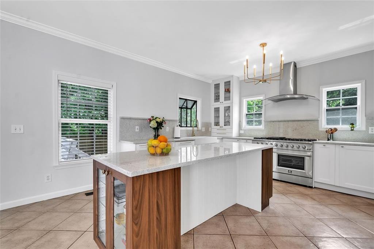
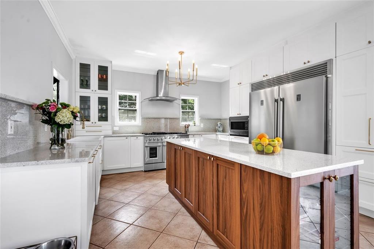
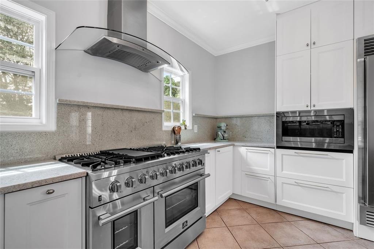
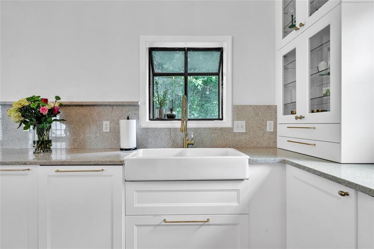
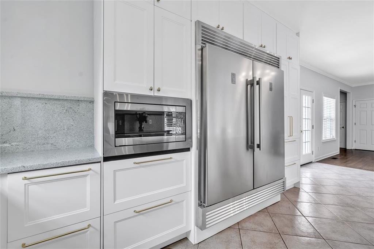
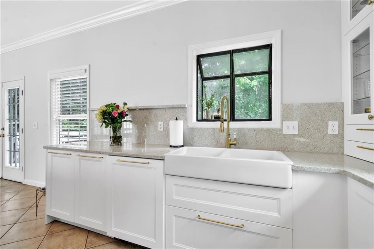
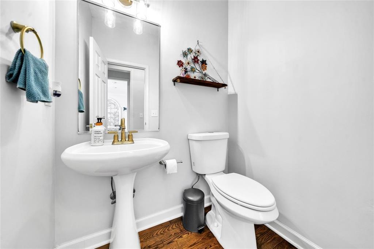
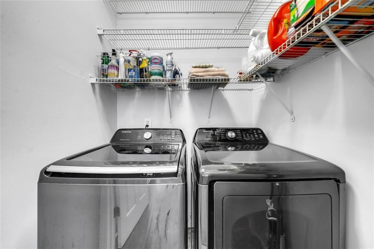
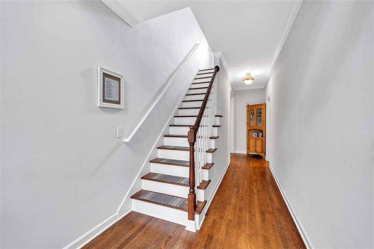
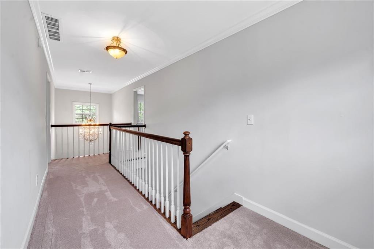
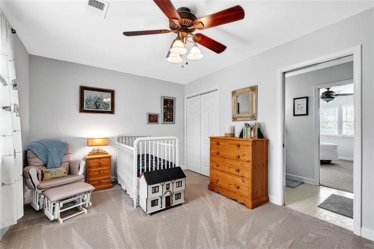
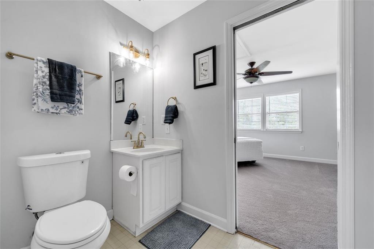
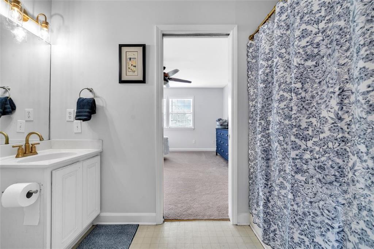
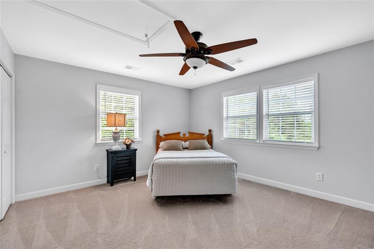
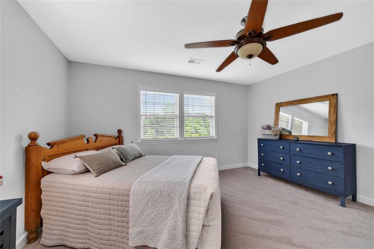
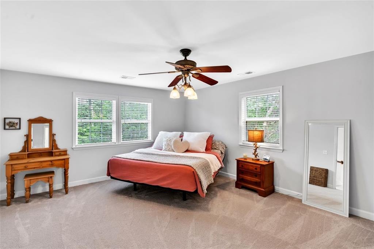
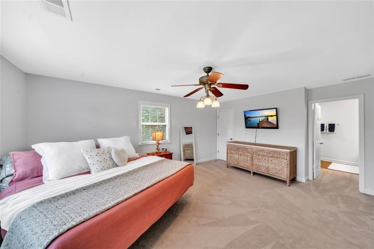
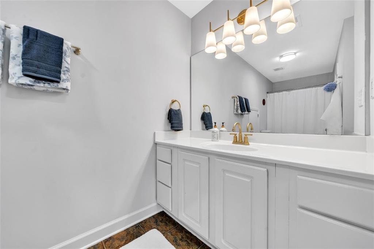
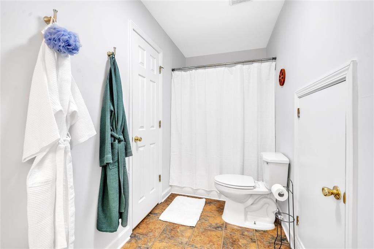
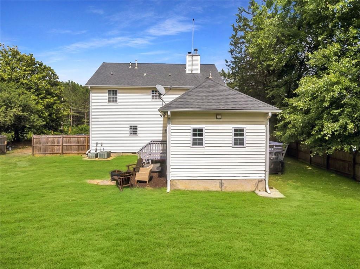
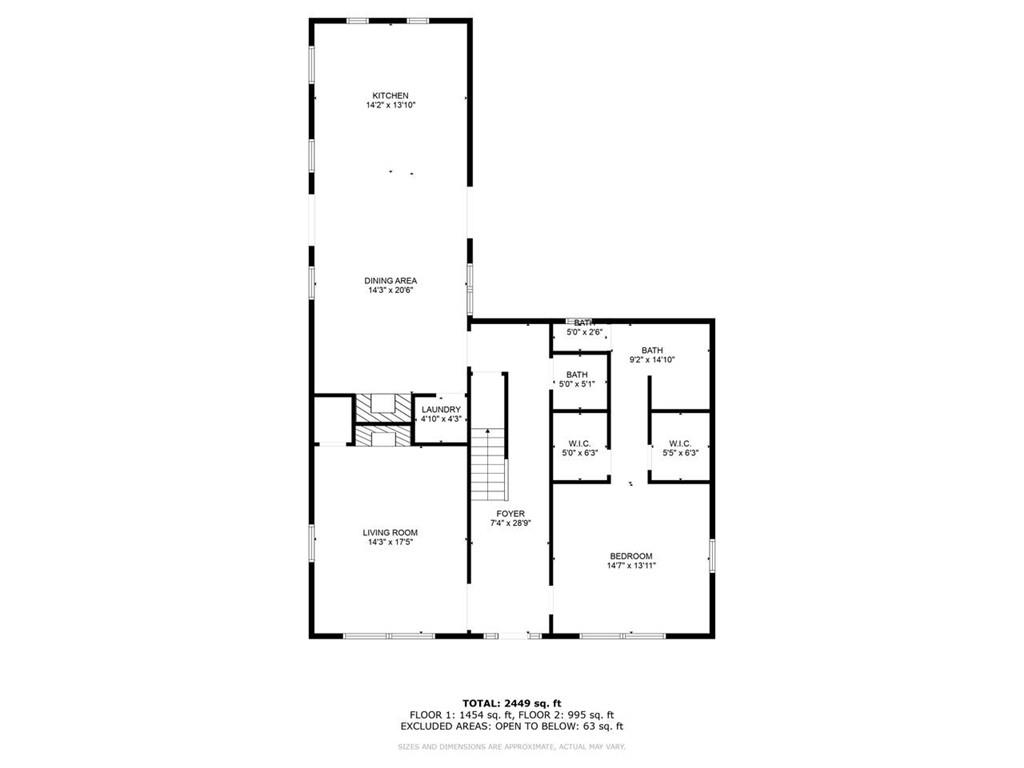
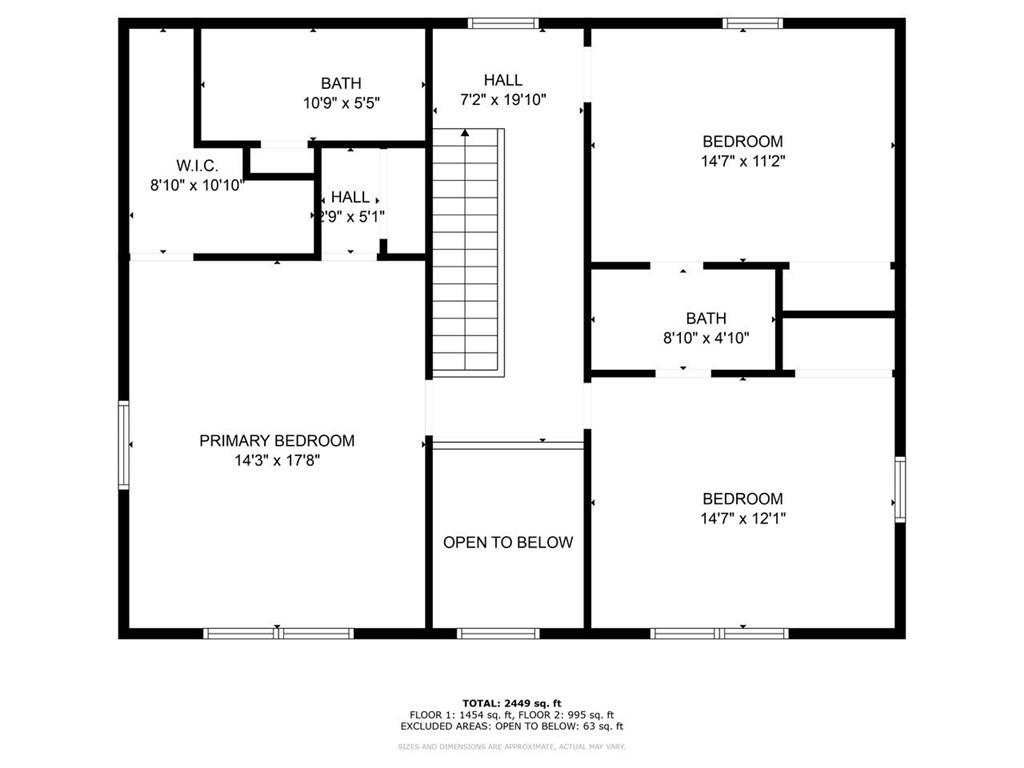
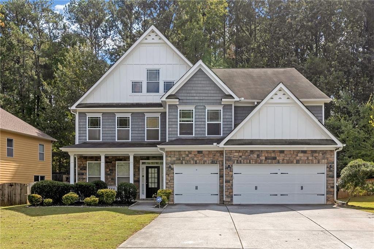
 MLS# 408033286
MLS# 408033286 