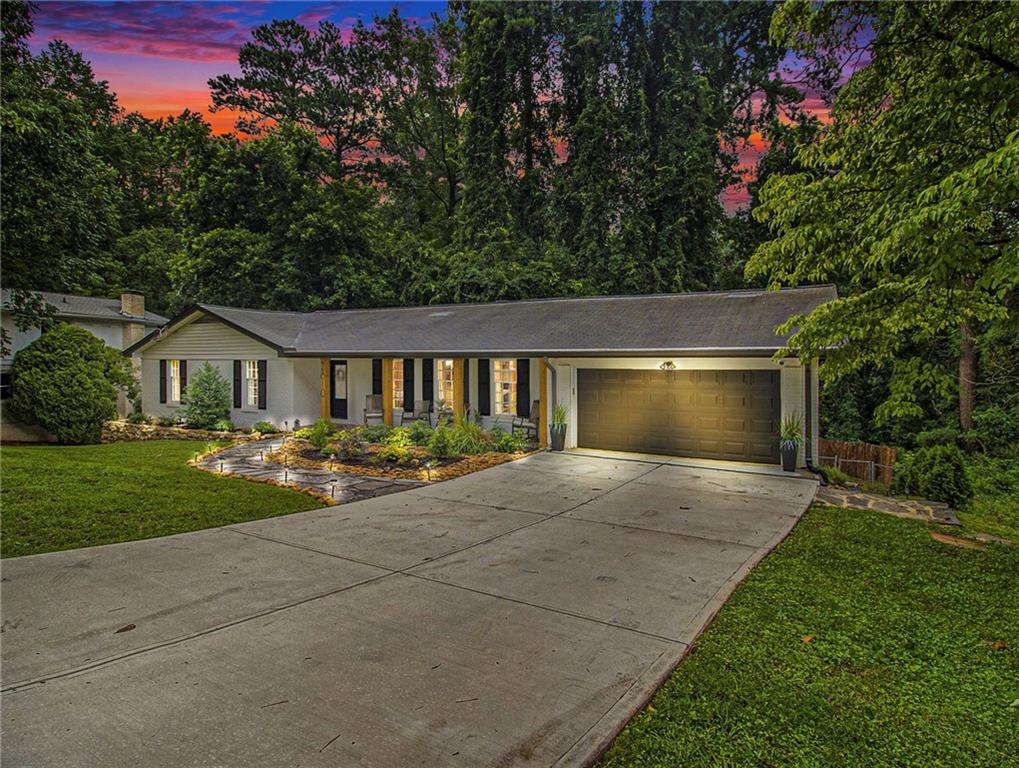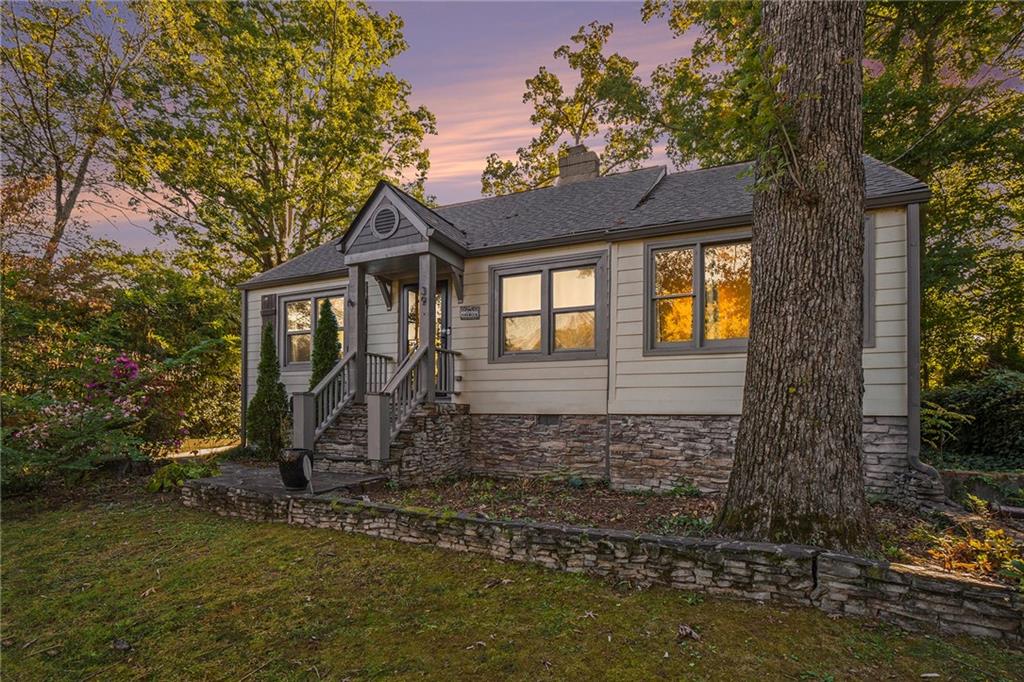284 Barfield Avenue Atlanta GA 30310, MLS# 388181822
Atlanta, GA 30310
- 3Beds
- 1Full Baths
- N/AHalf Baths
- N/A SqFt
- 1950Year Built
- 0.11Acres
- MLS# 388181822
- Rental
- Single Family Residence
- Active
- Approx Time on Market5 months, 2 days
- AreaN/A
- CountyFulton - GA
- Subdivision West End Heights
Overview
Discover the perfect blend of modern living and convenience in this beautifully renovated, move-in ready home! Located less than 6 miles from Georgia Tech, The Atlanta University Center, Georgia State, Mercedes-Benz Stadium and the vibrant heart of Downtown Atlanta, this property offers an ideal city lifestyle. Key features include a complete renovation, every detail has been meticulously updated to provide a fresh, contemporary feel throughout the home. Versatile living space including the main level of living boasting an open-concept living room and dining room combination, complete with an electric fireplace, perfect for cozy evenings. A modern kitchen featuring a newly tiled kitchen with stylish butcher block countertops, designed for both function and aesthetics. Don't miss out on this exceptional opportunity to lease a home that combines comfort, style, and convenience in one of Atlanta's most desirable neighborhoods. Basement unit has a tenant in place.
Association Fees / Info
Hoa: No
Community Features: None
Pets Allowed: Yes
Bathroom Info
Main Bathroom Level: 1
Total Baths: 1.00
Fullbaths: 1
Room Bedroom Features: Master on Main
Bedroom Info
Beds: 3
Building Info
Habitable Residence: Yes
Business Info
Equipment: None
Exterior Features
Fence: None
Patio and Porch: Deck
Exterior Features: Private Front Entry, Private Rear Entry, Rain Gutters
Road Surface Type: Asphalt
Pool Private: No
County: Fulton - GA
Acres: 0.11
Pool Desc: None
Fees / Restrictions
Financial
Original Price: $1,650
Owner Financing: Yes
Garage / Parking
Parking Features: Driveway
Green / Env Info
Handicap
Accessibility Features: Accessible Entrance
Interior Features
Security Ftr: Carbon Monoxide Detector(s), Fire Alarm
Fireplace Features: Blower Fan
Levels: One
Appliances: Dishwasher, Dryer, Electric Range, Microwave, Refrigerator, Washer
Laundry Features: Common Area
Interior Features: High Speed Internet, Smart Home
Flooring: Ceramic Tile, Hardwood
Spa Features: None
Lot Info
Lot Size Source: Public Records
Lot Features: Back Yard
Lot Size: 0x0
Misc
Property Attached: No
Home Warranty: Yes
Other
Other Structures: None
Property Info
Construction Materials: Block
Year Built: 1,950
Date Available: 2024-06-08T00:00:00
Furnished: Unfu
Roof: Shingle
Property Type: Residential Lease
Style: Ranch
Rental Info
Land Lease: Yes
Expense Tenant: All Utilities
Lease Term: 12 Months
Room Info
Kitchen Features: Breakfast Bar, Cabinets White, View to Family Room
Room Master Bathroom Features: Tub/Shower Combo
Room Dining Room Features: Open Concept
Sqft Info
Building Area Total: 888
Building Area Source: Public Records
Tax Info
Tax Parcel Letter: 14-0180-0009-074-9
Unit Info
Utilities / Hvac
Cool System: Electric Air Filter
Heating: Electric
Utilities: Cable Available, Electricity Available, Phone Available, Water Available
Waterfront / Water
Water Body Name: None
Waterfront Features: None
Directions
I-20 TO EXIT 52, LF ON BURTON RD, RT ON H.E.HOLMES DR, LF ON MLK DR, RT ON BARFIELDListing Provided courtesy of 14th & Luxe Realty
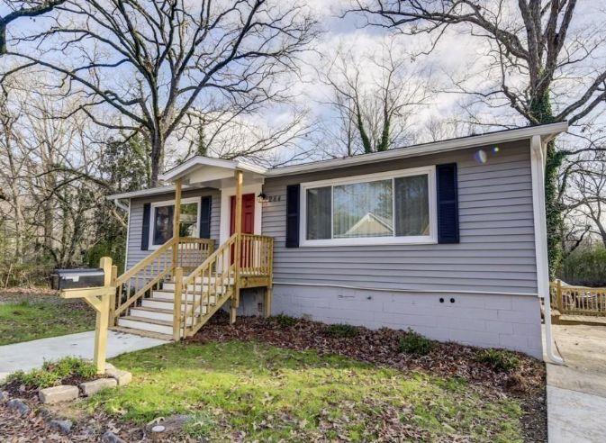
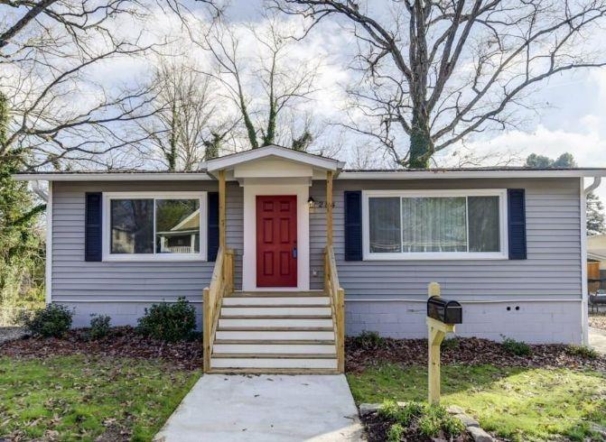
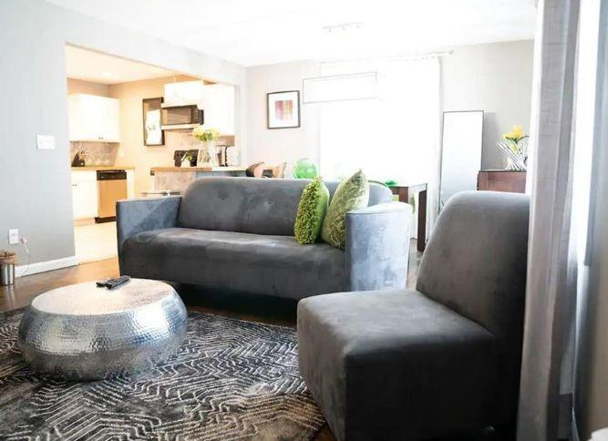
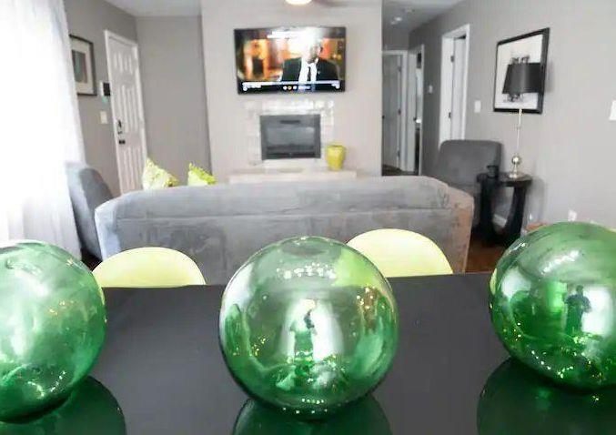
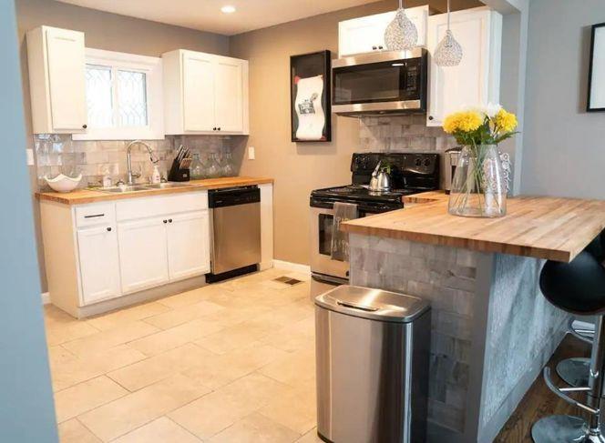
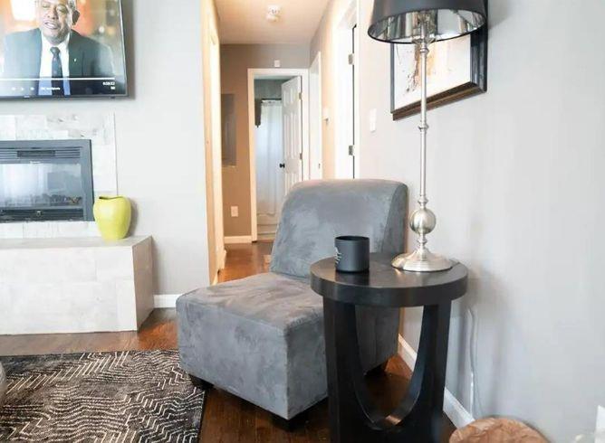
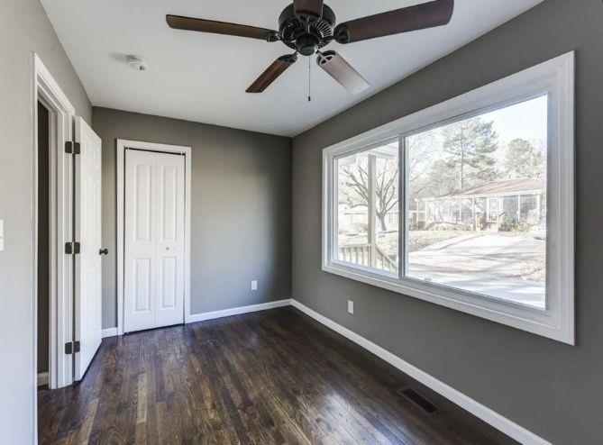
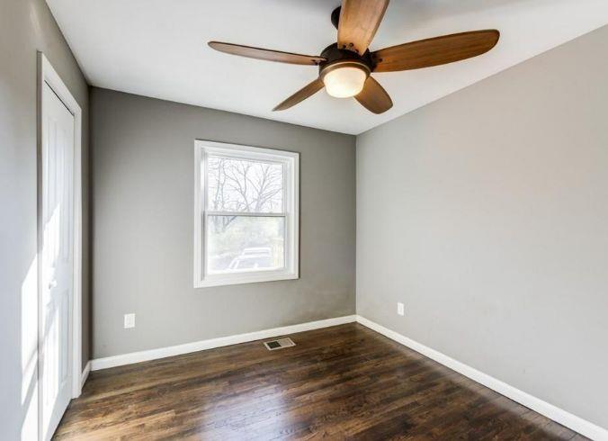
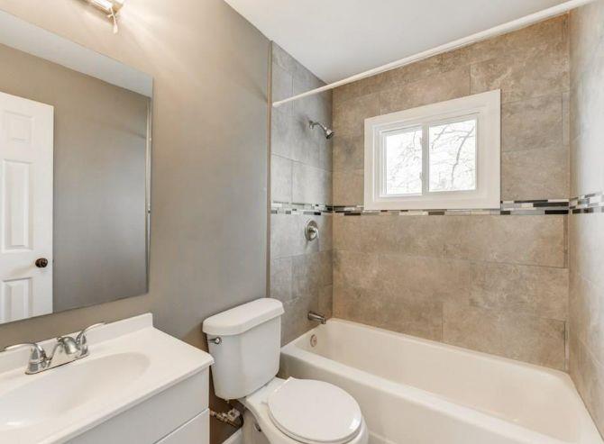
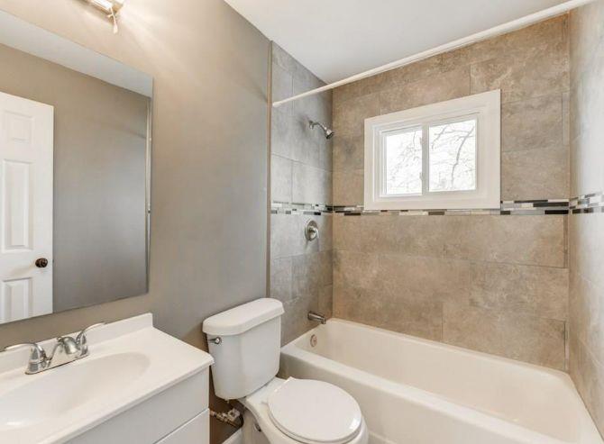
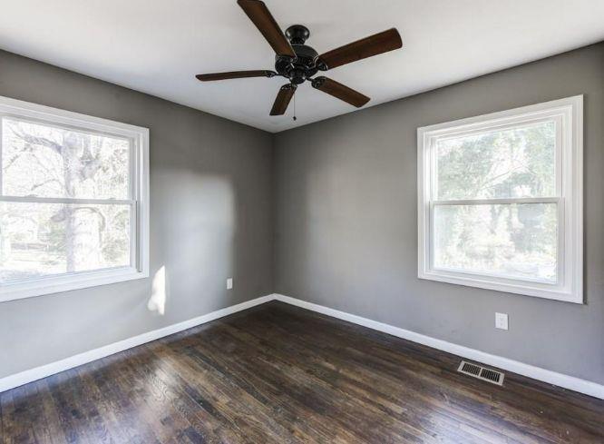
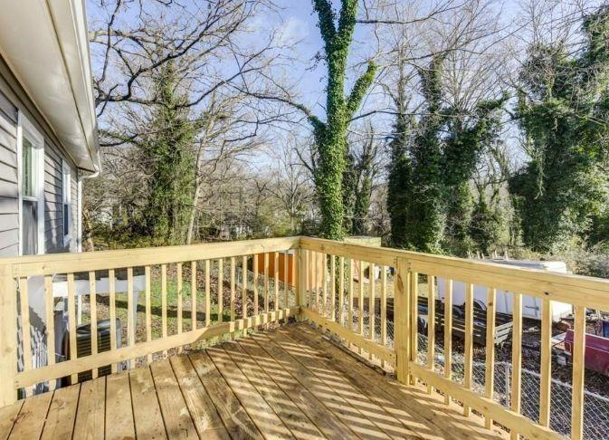
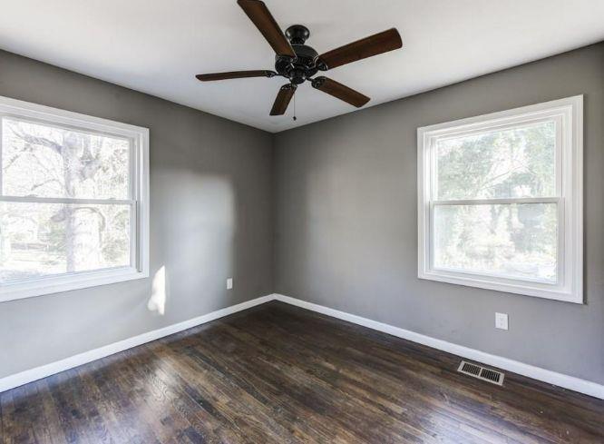
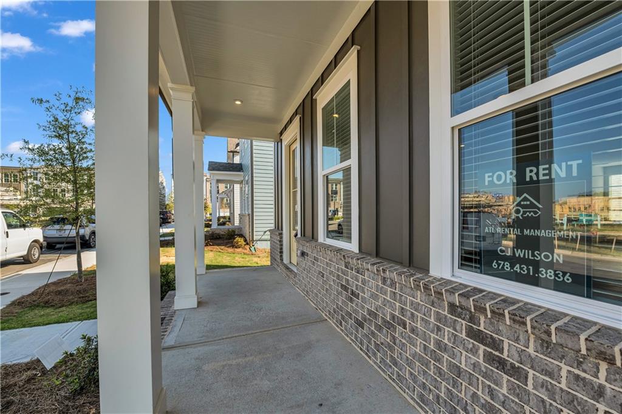
 MLS# 411187912
MLS# 411187912 