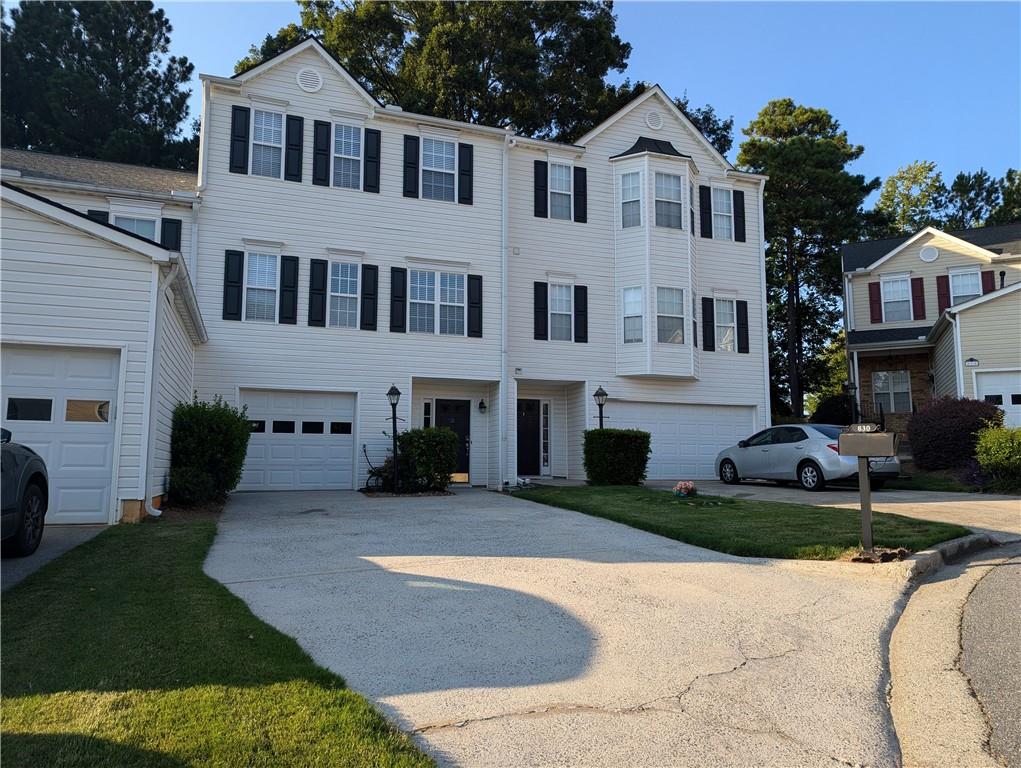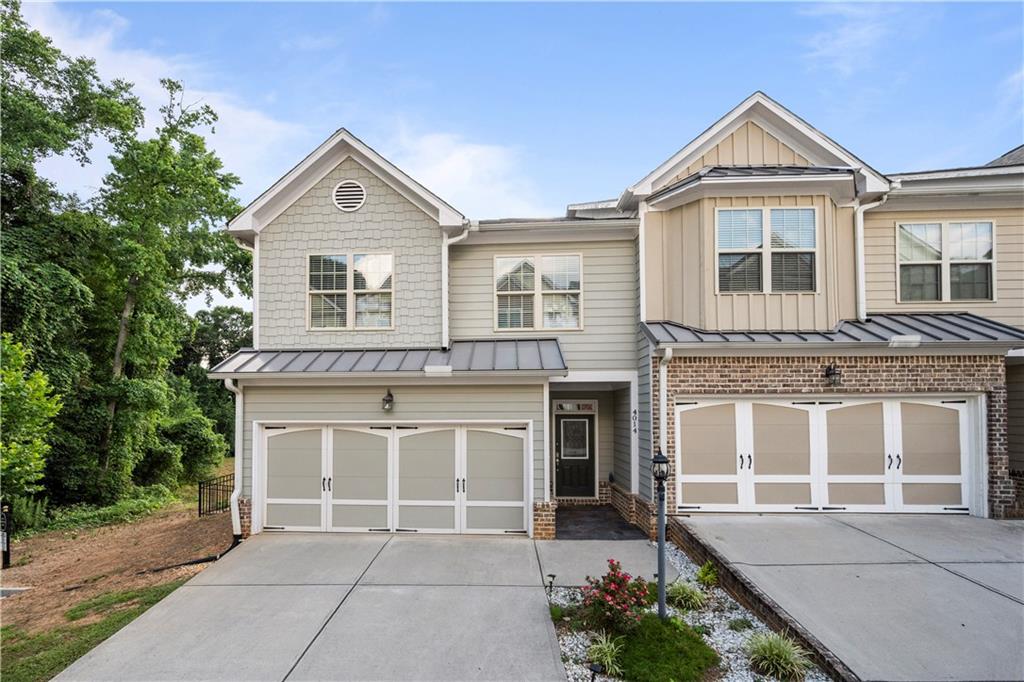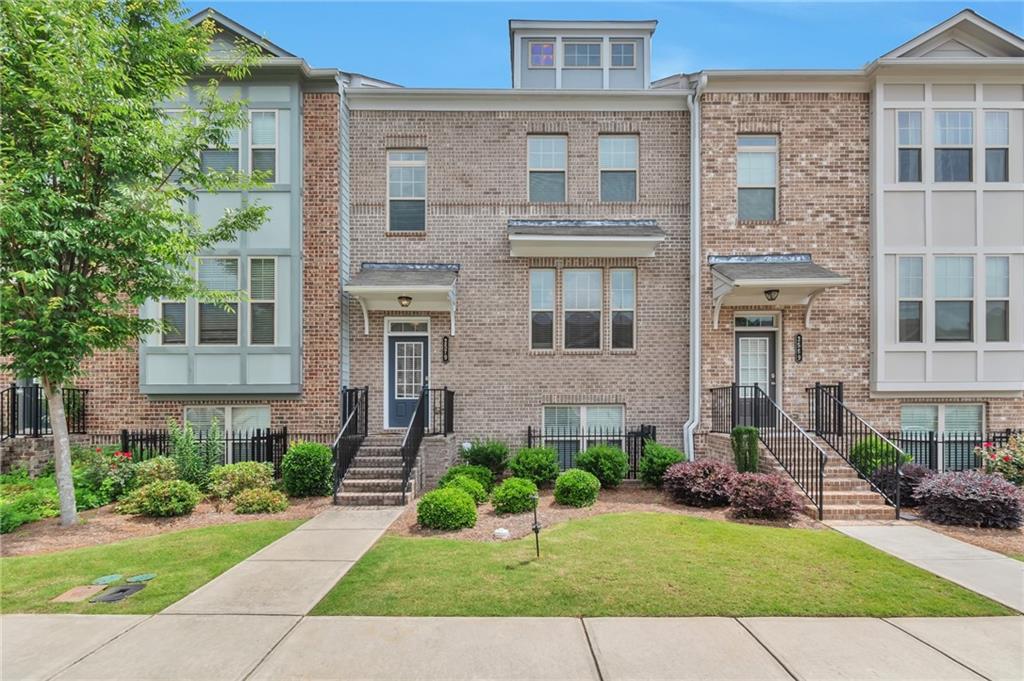2858 Village Park Bend Duluth GA 30096, MLS# 356476080
Duluth, GA 30096
- 3Beds
- 3Full Baths
- 1Half Baths
- N/A SqFt
- 2020Year Built
- 0.05Acres
- MLS# 356476080
- Residential
- Townhouse
- Active
- Approx Time on Market9 months,
- AreaN/A
- CountyGwinnett - GA
- Subdivision Berkeley Village
Overview
Come to see this beautiful townhouse. It has 3 bedrooms and 3.5 bathrooms. Lower level has a bedroom and a full bathroom to make it private. Hardwood floor throughout the whole house except the bedrooms. The community offers great amenities featuring a pool, cabana, and a playground. Connivence location close to Shorty Howell Park, I-85, Buford Hwy and shopping stores(Costco, Walmart, H-Mart, Great wall Super Market).
Association Fees / Info
Hoa Fees: 750
Hoa: Yes
Hoa Fees Frequency: Monthly
Hoa Fees: 100
Community Features: Homeowners Assoc, Near Shopping, Pool, Street Lights
Hoa Fees Frequency: Annually
Bathroom Info
Halfbaths: 1
Total Baths: 4.00
Fullbaths: 3
Room Bedroom Features: Roommate Floor Plan
Bedroom Info
Beds: 3
Building Info
Habitable Residence: Yes
Business Info
Equipment: None
Exterior Features
Fence: None
Patio and Porch: Deck, Front Porch
Exterior Features: None
Road Surface Type: None
Pool Private: No
County: Gwinnett - GA
Acres: 0.05
Pool Desc: None
Fees / Restrictions
Financial
Original Price: $460,000
Owner Financing: Yes
Garage / Parking
Parking Features: Attached, Driveway, Garage, Garage Door Opener, Garage Faces Front
Green / Env Info
Green Energy Generation: None
Handicap
Accessibility Features: None
Interior Features
Security Ftr: Carbon Monoxide Detector(s), Open Access, Smoke Detector(s)
Fireplace Features: None
Levels: Three Or More
Appliances: Dishwasher, Disposal, Electric Water Heater, Gas Range, Microwave, Refrigerator
Laundry Features: Laundry Room, Upper Level
Interior Features: Double Vanity, Entrance Foyer, High Speed Internet, Low Flow Plumbing Fixtures, Smart Home, Walk-In Closet(s)
Flooring: Carpet, Hardwood
Spa Features: None
Lot Info
Lot Size Source: Public Records
Lot Features: Back Yard
Lot Size: x
Misc
Property Attached: Yes
Home Warranty: Yes
Open House
Other
Other Structures: None
Property Info
Construction Materials: Brick Front, Cement Siding
Year Built: 2,020
Property Condition: Resale
Roof: Composition
Property Type: Residential Attached
Style: Townhouse
Rental Info
Land Lease: Yes
Room Info
Kitchen Features: Breakfast Bar, Cabinets Stain, Keeping Room, Kitchen Island, Pantry Walk-In, Stone Counters, View to Family Room
Room Master Bathroom Features: Double Vanity,Shower Only
Room Dining Room Features: None
Special Features
Green Features: Appliances
Special Listing Conditions: None
Special Circumstances: Investor Owned, No disclosures from Seller, Sold As/Is
Sqft Info
Building Area Total: 1880
Building Area Source: Public Records
Tax Info
Tax Amount Annual: 6499
Tax Year: 2,023
Tax Parcel Letter: R6261-296
Unit Info
Num Units In Community: 5
Utilities / Hvac
Cool System: Ceiling Fan(s), Central Air, Electric, Zoned
Electric: 110 Volts, 220 Volts
Heating: Central, Natural Gas
Utilities: Cable Available, Electricity Available, Natural Gas Available, Sewer Available, Water Available
Sewer: Public Sewer
Waterfront / Water
Water Body Name: None
Water Source: Public
Waterfront Features: None
Directions
GPSListing Provided courtesy of Elite Talents Group Inc










































 MLS# 399628442
MLS# 399628442 
