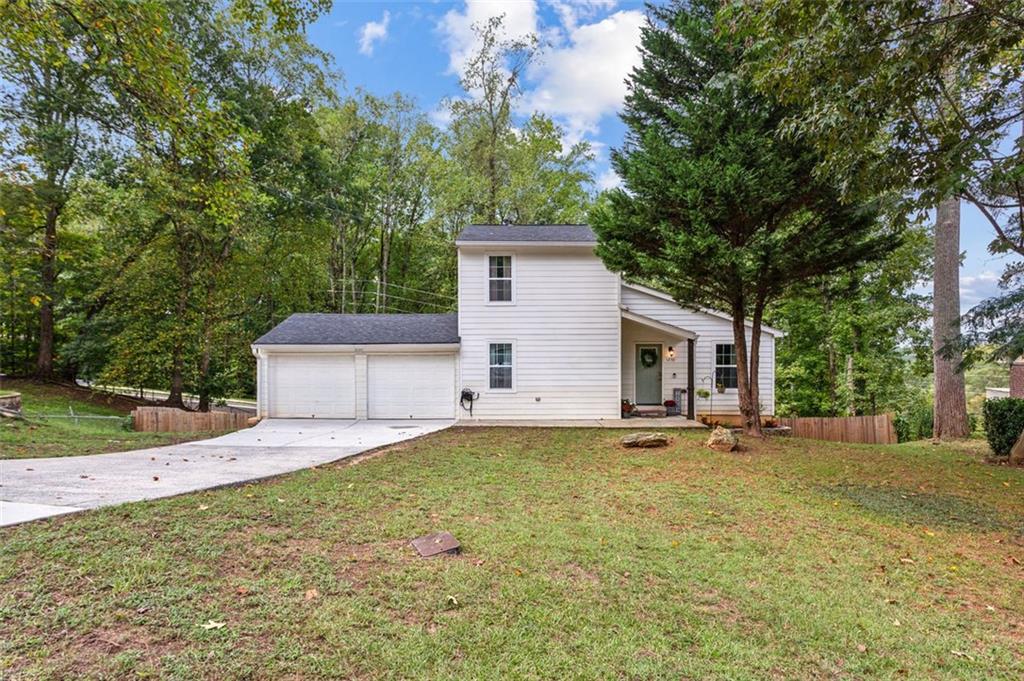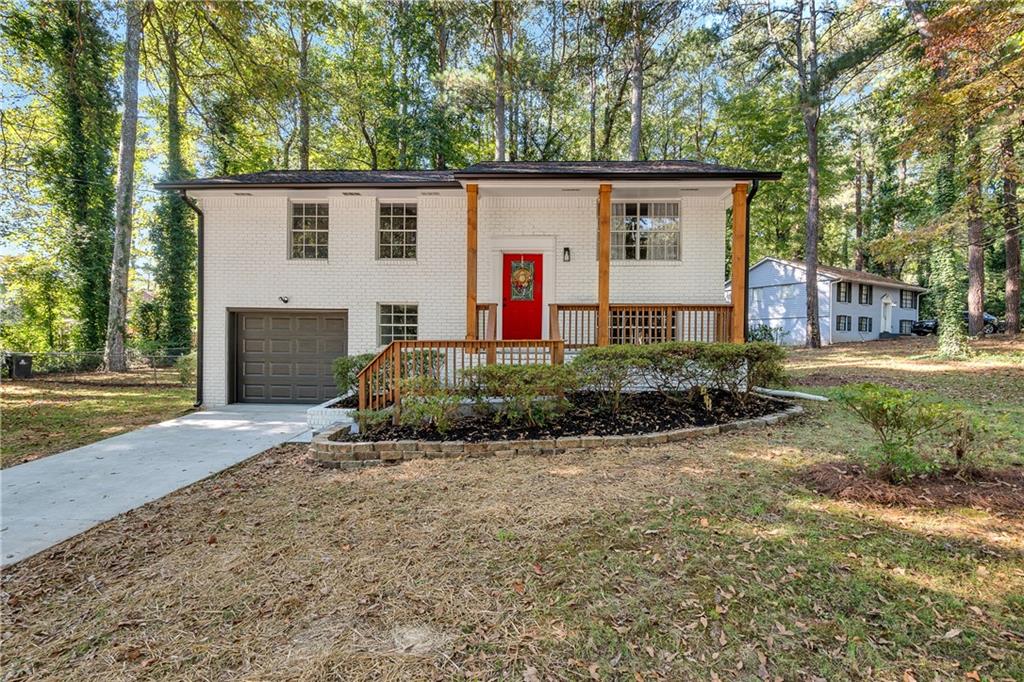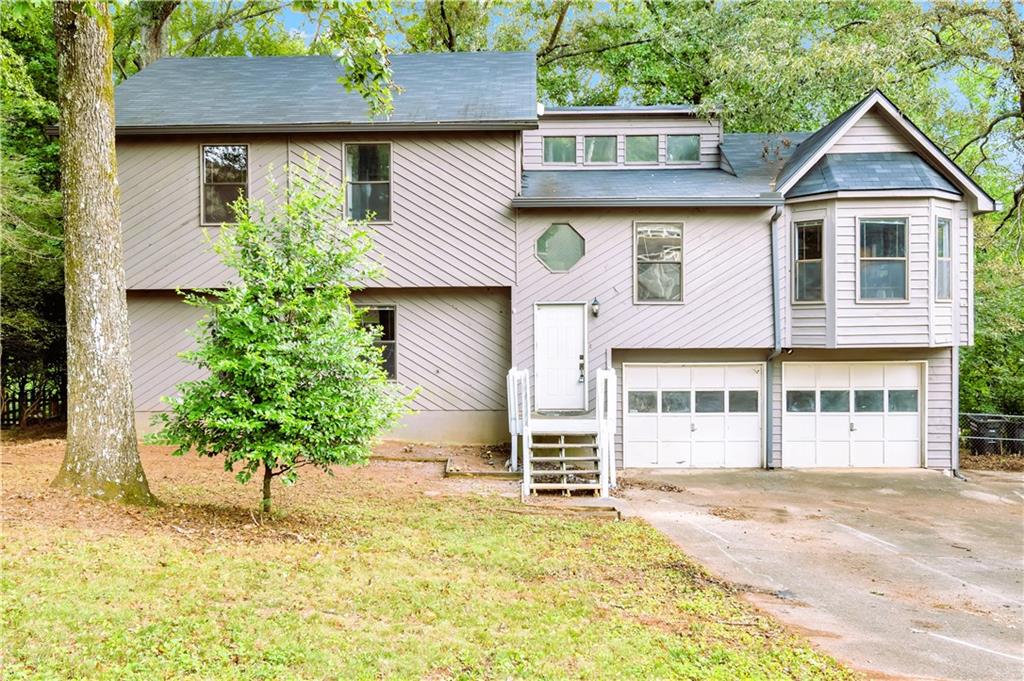2860 Creek Court Marietta GA 30008, MLS# 411292404
Marietta, GA 30008
- 4Beds
- 2Full Baths
- 1Half Baths
- N/A SqFt
- 1987Year Built
- 0.40Acres
- MLS# 411292404
- Residential
- Single Family Residence
- Active
- Approx Time on MarketN/A
- AreaN/A
- CountyCobb - GA
- Subdivision Milford Chase
Overview
Beautiful 4 Bedroom, 2.5 Bath Gem in Milford Chase! This stunning traditional home boasts an open-concept design. The main level features a family room with a cozy fireplace, a spacious eat-in kitchen, a half bathroom, and a primary suite with its own private bath. Upstairs, you'll find additional secondary bedrooms, a full bathroom, and a convenient laundry room. The private, fenced-in backyard is perfect for relaxing evenings and family cookouts. Milford Chase offers a range of amenities, including a pool, tennis and pickleball courts, a playground, and plenty of green space, promoting community and recreation. Conveniently located near Wellstar Hospital, downtown Smyrnas shopping and dining, and with easy access to the Battery, Cumberland, and I-75, this home provides the ideal blend of suburban tranquility and urban accessibility. Embrace the best of both worlds, just 30 minutes from Atlanta!
Association Fees / Info
Hoa: Yes
Hoa Fees Frequency: Annually
Hoa Fees: 525
Community Features: None
Hoa Fees Frequency: Annually
Bathroom Info
Main Bathroom Level: 1
Halfbaths: 1
Total Baths: 3.00
Fullbaths: 2
Room Bedroom Features: Master on Main
Bedroom Info
Beds: 4
Building Info
Habitable Residence: No
Business Info
Equipment: None
Exterior Features
Fence: Back Yard
Patio and Porch: Front Porch, Rear Porch
Exterior Features: None
Road Surface Type: Asphalt
Pool Private: No
County: Cobb - GA
Acres: 0.40
Pool Desc: None
Fees / Restrictions
Financial
Original Price: $350,000
Owner Financing: No
Garage / Parking
Parking Features: Attached, Garage
Green / Env Info
Green Energy Generation: None
Handicap
Accessibility Features: Accessible Bedroom
Interior Features
Security Ftr: Carbon Monoxide Detector(s), Fire Alarm, Open Access, Secured Garage/Parking
Fireplace Features: Brick, Family Room
Levels: Two
Appliances: Dishwasher, Disposal, Electric Cooktop, Electric Oven
Laundry Features: In Hall
Interior Features: Other
Flooring: Carpet, Hardwood
Spa Features: None
Lot Info
Lot Size Source: Public Records
Lot Features: Back Yard
Lot Size: x
Misc
Property Attached: No
Home Warranty: No
Open House
Other
Other Structures: None
Property Info
Construction Materials: Wood Siding
Year Built: 1,987
Property Condition: Resale
Roof: Shingle
Property Type: Residential Detached
Style: A-Frame
Rental Info
Land Lease: No
Room Info
Kitchen Features: Breakfast Bar, Cabinets Other, Stone Counters
Room Master Bathroom Features: Separate Tub/Shower
Room Dining Room Features: Separate Dining Room
Special Features
Green Features: None
Special Listing Conditions: None
Special Circumstances: None
Sqft Info
Building Area Total: 2118
Building Area Source: Public Records
Tax Info
Tax Amount Annual: 4293
Tax Year: 2,023
Tax Parcel Letter: 19-0633-0-042-0
Unit Info
Utilities / Hvac
Cool System: Ceiling Fan(s), Central Air
Electric: 110 Volts, 220 Volts
Heating: Central
Utilities: None
Sewer: Public Sewer
Waterfront / Water
Water Body Name: None
Water Source: Public
Waterfront Features: None
Directions
GPSListing Provided courtesy of Rwatl, Llc.
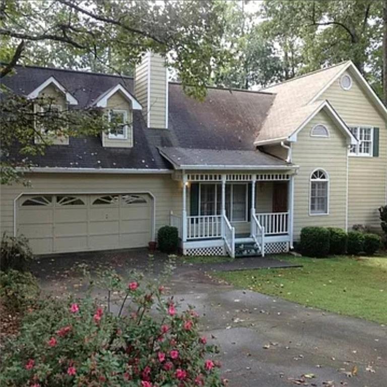
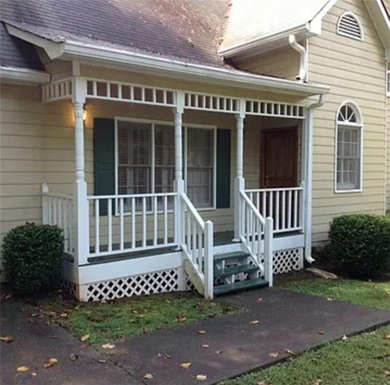
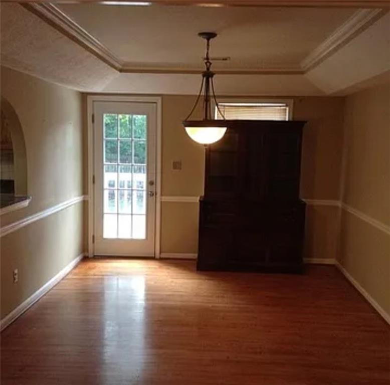
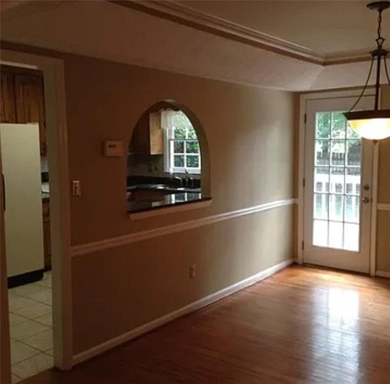
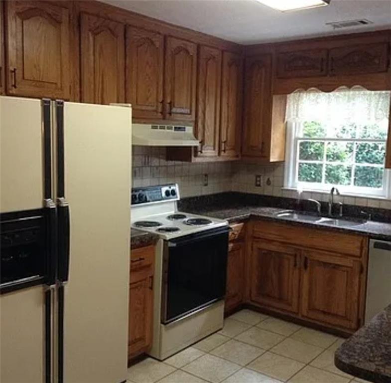
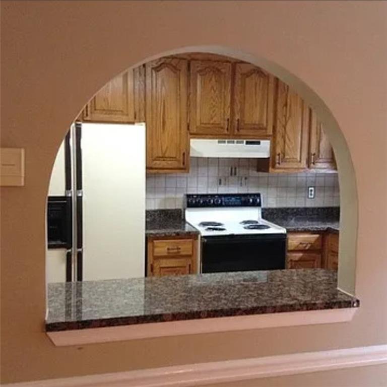
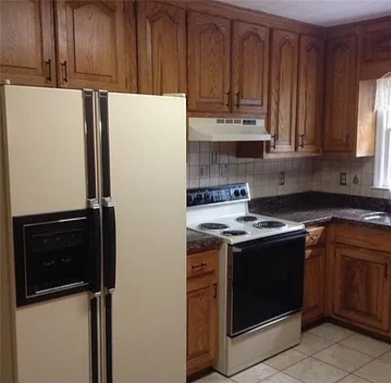
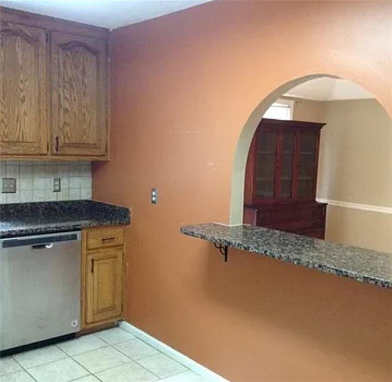
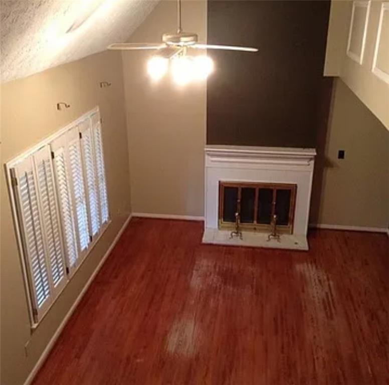
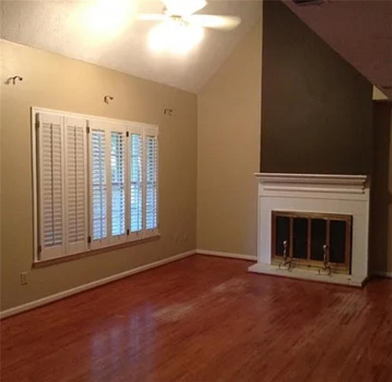
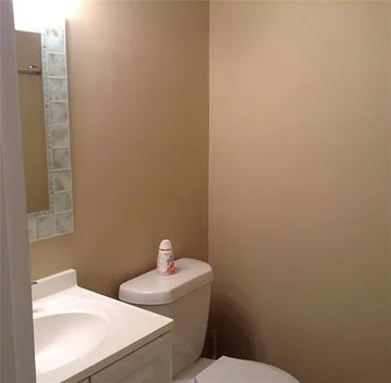
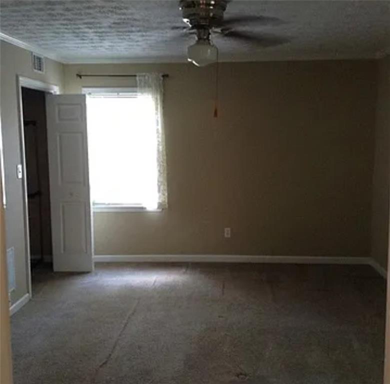
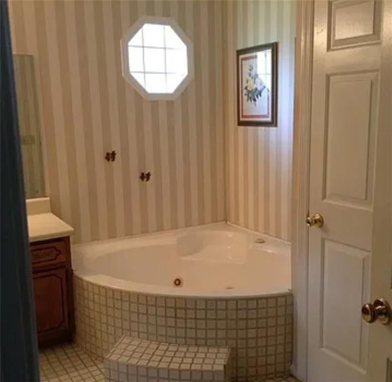
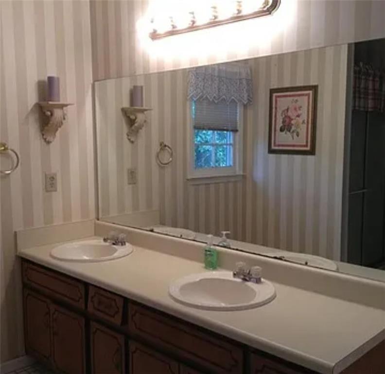
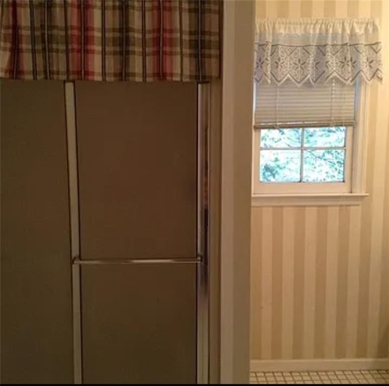
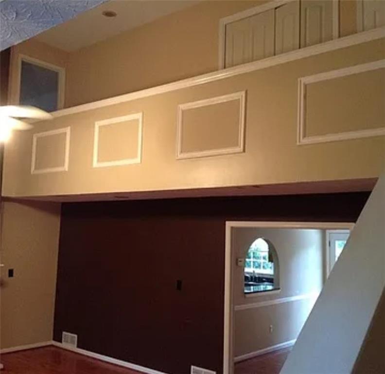
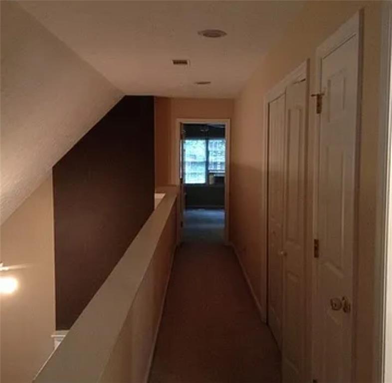
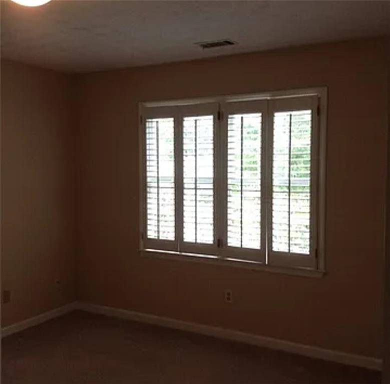
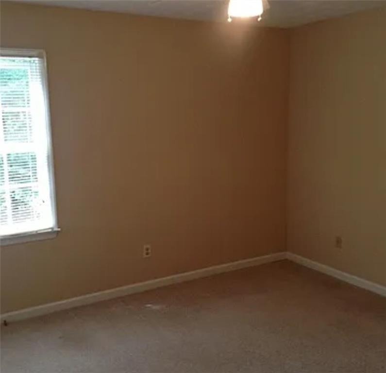
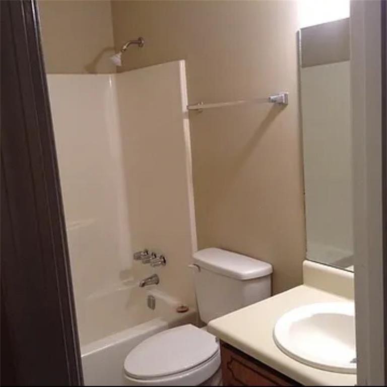
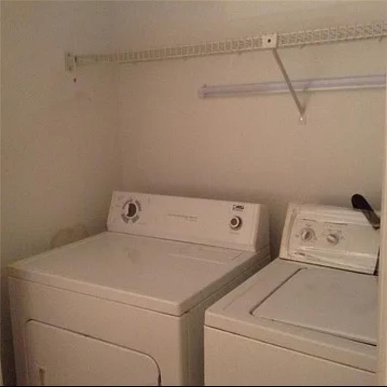
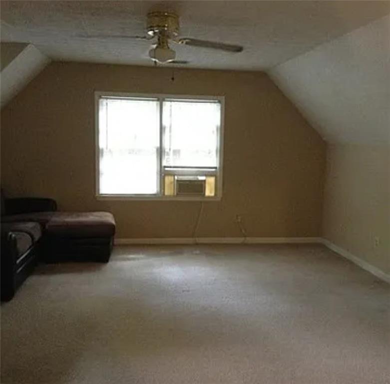
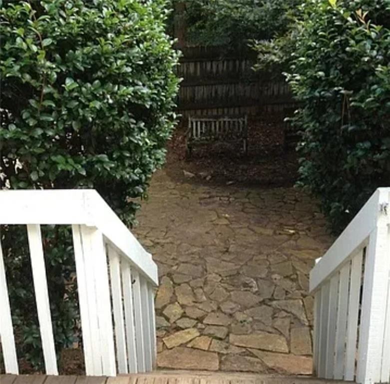
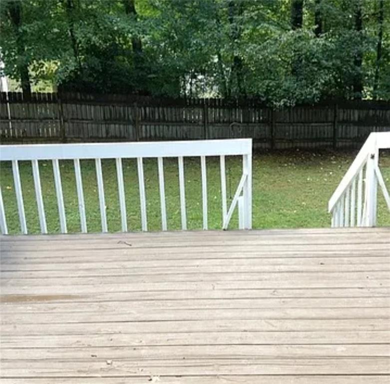
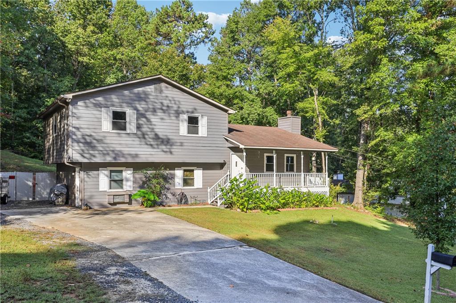
 MLS# 407206999
MLS# 407206999 