2862 Summit Drive Jonesboro GA 30236, MLS# 399667308
Jonesboro, GA 30236
- 6Beds
- 3Full Baths
- 1Half Baths
- N/A SqFt
- 1987Year Built
- 0.57Acres
- MLS# 399667308
- Residential
- Single Family Residence
- Active
- Approx Time on Market3 months, 6 days
- AreaN/A
- CountyClayton - GA
- Subdivision THE SUMMIT AT LAKE JODECO
Overview
Price Adjustment!! Offering a unique investment opportunity combined with beautiful and serene family living, this updated 6-bedroom, 3.5-bath home in Jonesboro is a rare find. The fully finished basement features a separate 2-bedroom in-law suite with its own full kitchen and private entrance, perfect for generating rental income and potentially covering your mortgage. The main home boasts a remodeled kitchen and baths, new appliances, total electric and flooring throughout. Enjoy the peaceful ambiance of a large fenced backyard with tall trees, all within a quiet neighborhood near Lake Spivey and Lake Jodeco, and just minutes from million-dollar homes. Recent upgrades include a new roof (2.5 years old), a new tankless water heater, and a recently pumped septic tank. A neighborhood park and lake are within walking distance. Don't miss out on this incredible opportunity!
Association Fees / Info
Hoa Fees: 250
Hoa: Yes
Hoa Fees Frequency: Annually
Hoa Fees: 250
Community Features: None
Hoa Fees Frequency: Annually
Bathroom Info
Halfbaths: 1
Total Baths: 4.00
Fullbaths: 3
Room Bedroom Features: In-Law Floorplan, Sitting Room
Bedroom Info
Beds: 6
Building Info
Habitable Residence: No
Business Info
Equipment: None
Exterior Features
Fence: Back Yard, Wood
Patio and Porch: Deck
Exterior Features: Private Yard
Road Surface Type: None
Pool Private: No
County: Clayton - GA
Acres: 0.57
Pool Desc: None
Fees / Restrictions
Financial
Original Price: $475,000
Owner Financing: No
Garage / Parking
Parking Features: Driveway, Garage
Green / Env Info
Green Energy Generation: None
Handicap
Accessibility Features: None
Interior Features
Security Ftr: None
Fireplace Features: None
Levels: Three Or More
Appliances: Dishwasher, Refrigerator, Tankless Water Heater
Laundry Features: In Basement, Upper Level
Interior Features: Walk-In Closet(s)
Flooring: Hardwood
Spa Features: None
Lot Info
Lot Size Source: Public Records
Lot Features: Back Yard, Front Yard
Lot Size: 200 x 125
Misc
Property Attached: No
Home Warranty: No
Open House
Other
Other Structures: None
Property Info
Construction Materials: Stucco
Year Built: 1,987
Property Condition: Updated/Remodeled
Roof: Other
Property Type: Residential Detached
Style: Craftsman
Rental Info
Land Lease: No
Room Info
Kitchen Features: Breakfast Room, Pantry Walk-In, Second Kitchen, Wine Rack
Room Master Bathroom Features: None
Room Dining Room Features: None
Special Features
Green Features: None
Special Listing Conditions: None
Special Circumstances: None
Sqft Info
Building Area Total: 3154
Building Area Source: Owner
Tax Info
Tax Amount Annual: 5093
Tax Year: 2,023
Tax Parcel Letter: 06-0027D-00C-017
Unit Info
Utilities / Hvac
Cool System: Central Air, Electric
Electric: None
Heating: Central, Electric
Utilities: None
Sewer: Septic Tank
Waterfront / Water
Water Body Name: None
Water Source: Public
Waterfront Features: None
Directions
From Speer RD, exit traffic circle onto Jodeco Rd. Turn left on Jodeco Dr. Right onto Summit Dr. House is on the leftListing Provided courtesy of Massiah Real Estate Group
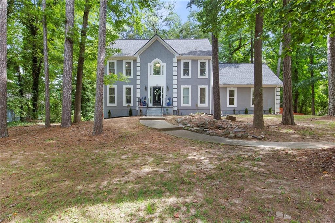
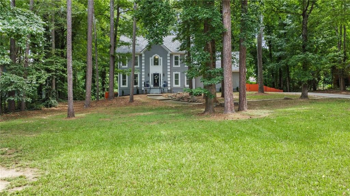
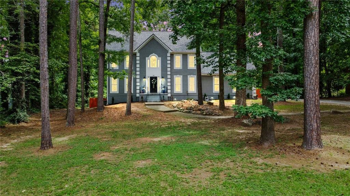
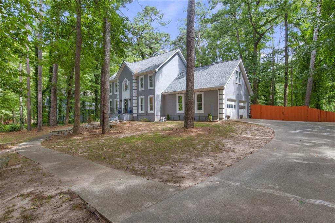
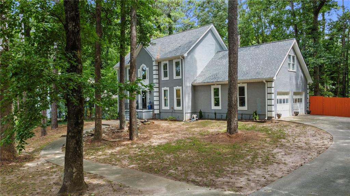
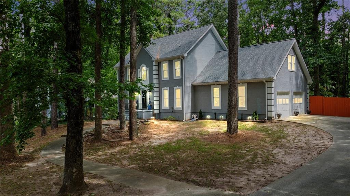
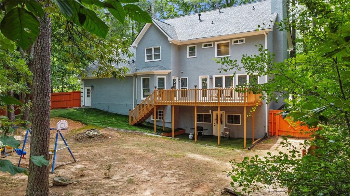
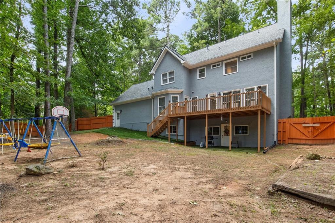
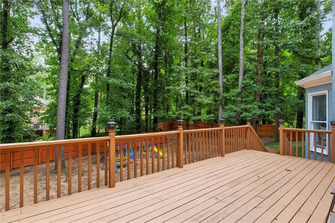
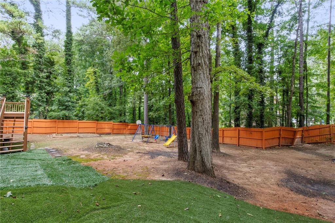
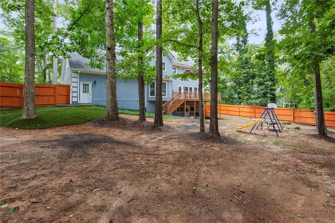
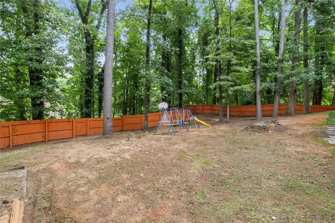
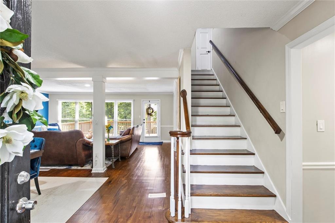
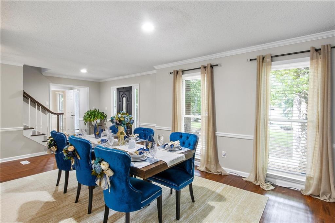
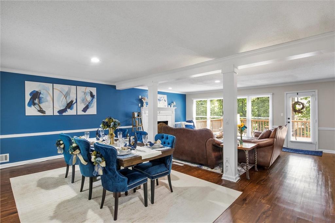
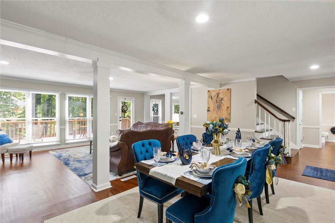
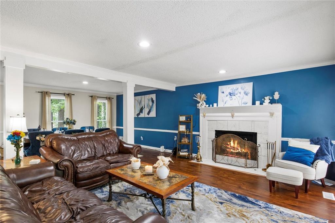
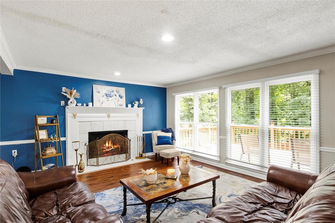
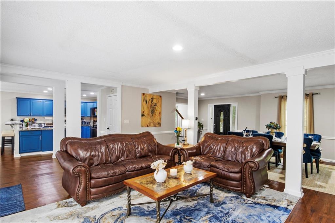
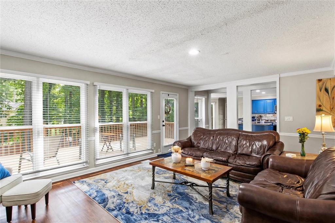
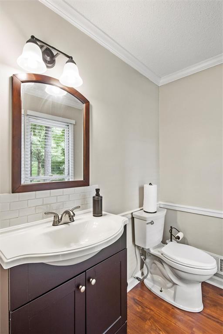
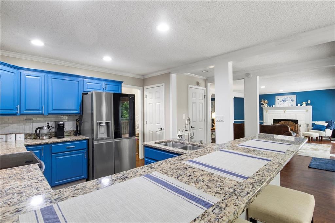
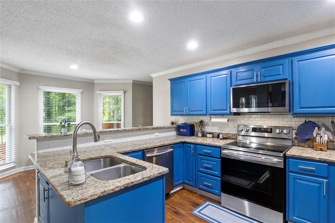
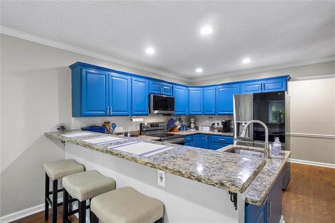
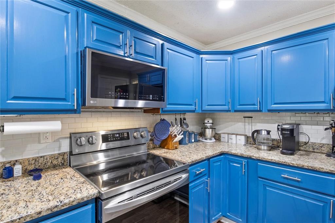
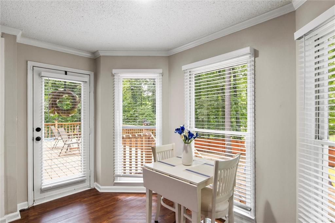
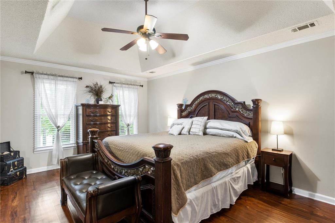
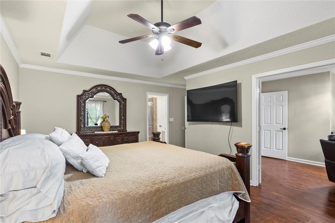
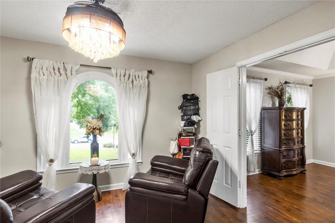
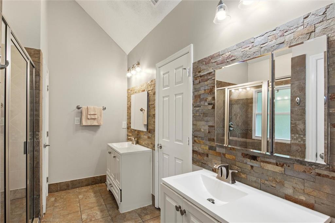
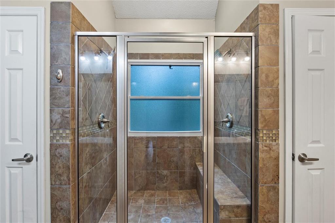
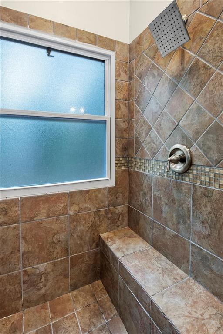
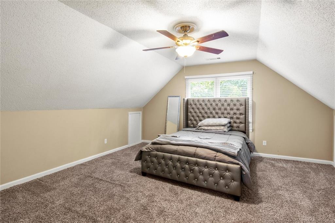
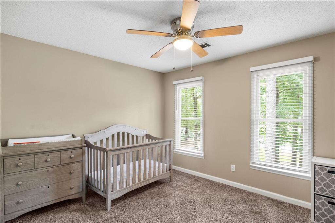
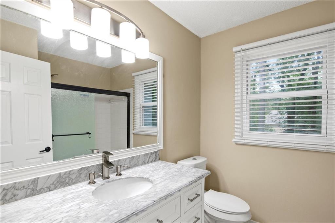
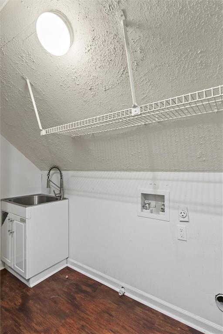
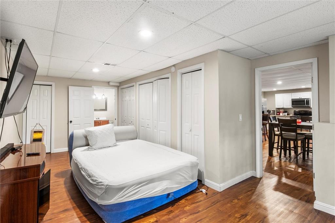
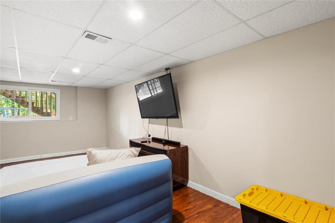
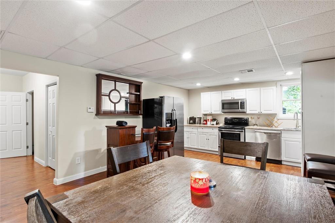
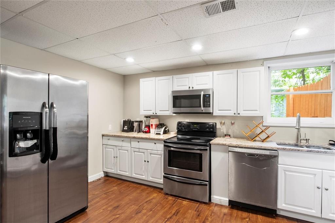
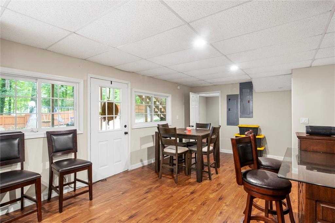
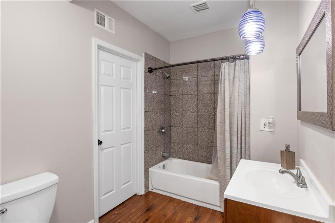
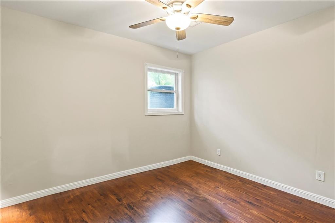
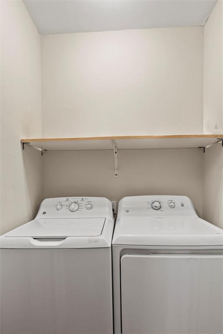
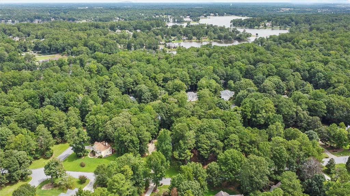
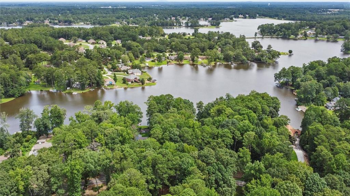
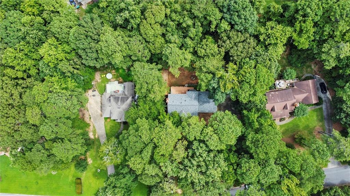
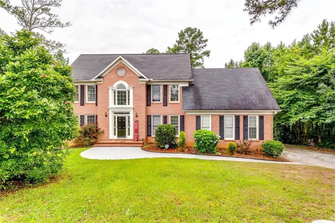
 MLS# 399121735
MLS# 399121735