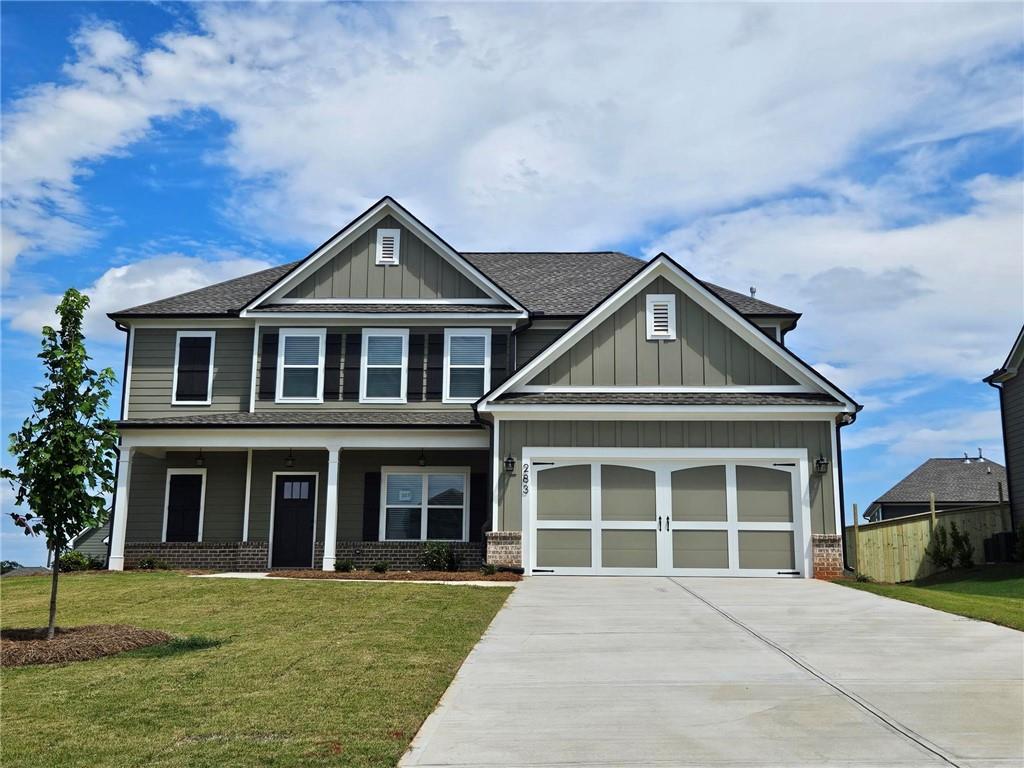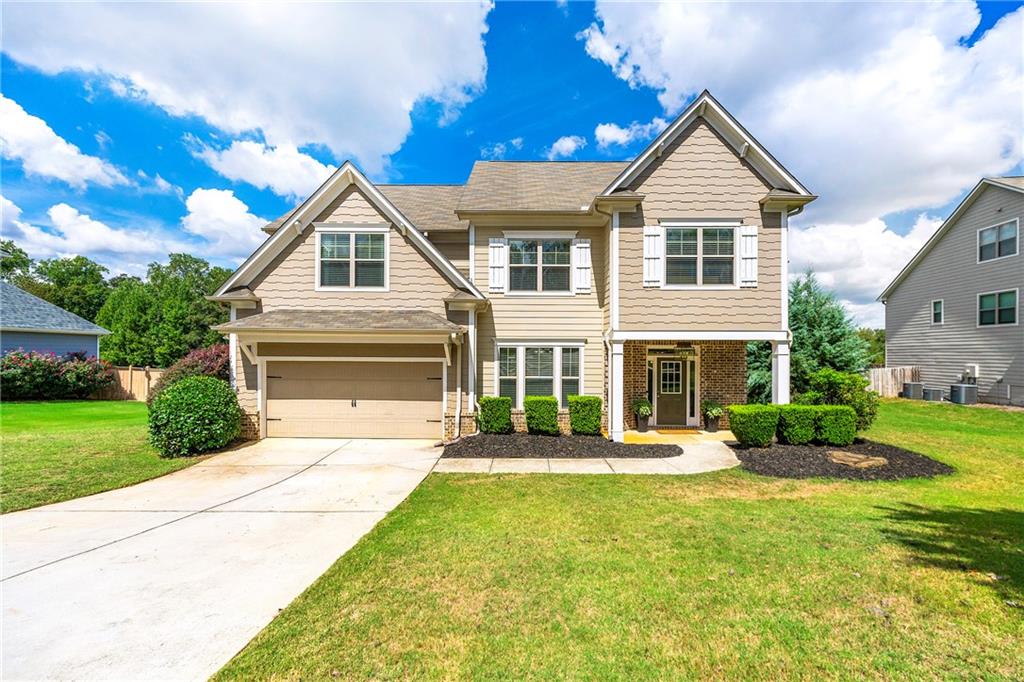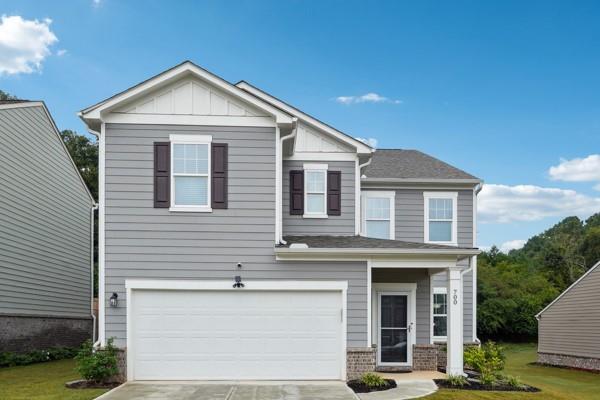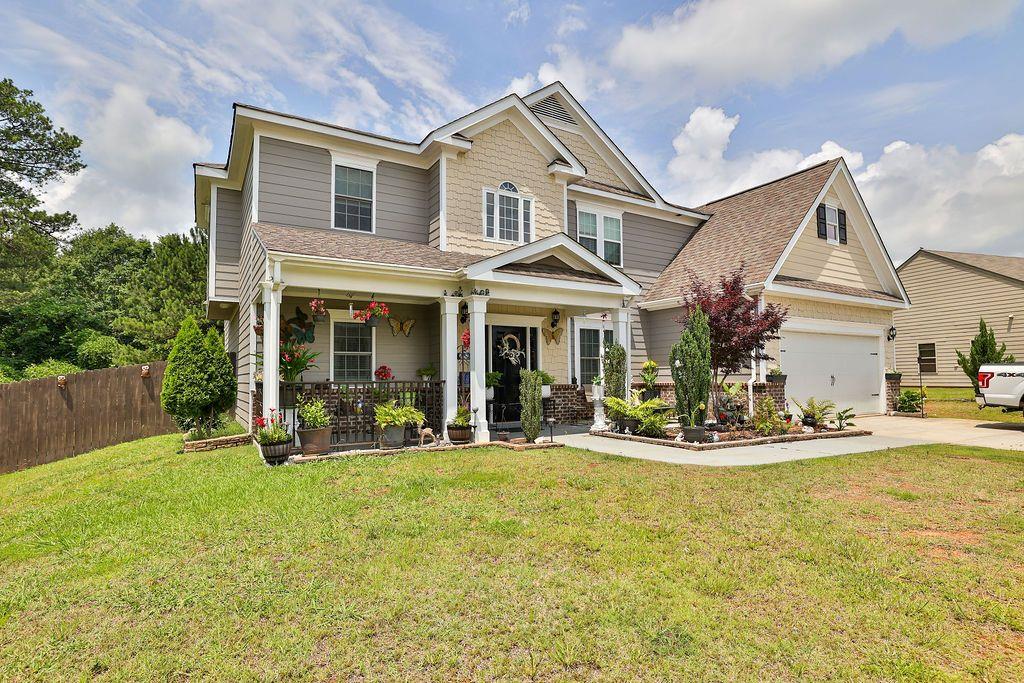2867 Shadowstone Way Winder GA 30680, MLS# 357201809
Winder, GA 30680
- 5Beds
- 3Full Baths
- 1Half Baths
- N/A SqFt
- 2015Year Built
- 1.08Acres
- MLS# 357201809
- Residential
- Single Family Residence
- Active
- Approx Time on Market8 months, 17 days
- AreaN/A
- CountyBarrow - GA
- Subdivision Shadowstone
Overview
Welcome home to this beautiful ranch style home on a large lot. There is a large bonus room upstairs with a full bath and storage area. Current owner uses the bonus room as a guest bedroom. There are 4 bedrooms and 2.5 on the main level, a large dining room, large open floor plan with a wood burning fireplace in the family room. The primary bedroom is separate from the other three main floor bedrooms and has a large walk-in closet. The en suite bathroom has a double vanity and an oversize master shower. The home has many upgrades including an exterior stone kit upgrade, an extended garage that fits pick up trucks, a sealed garage floor, luxury vinyl plank flooring in all the main living areas, trey ceilings in the dining and primary bedroom. There are blinds on all windows, three sets of French doors in the family room, an oversized outdoor patio 14 x 26 , fully fenced backyard.
Association Fees / Info
Hoa: Yes
Hoa Fees Frequency: Annually
Hoa Fees: 250
Community Features: None
Bathroom Info
Main Bathroom Level: 2
Halfbaths: 1
Total Baths: 4.00
Fullbaths: 3
Room Bedroom Features: Master on Main, Split Bedroom Plan
Bedroom Info
Beds: 5
Building Info
Habitable Residence: Yes
Business Info
Equipment: None
Exterior Features
Fence: Back Yard
Patio and Porch: Patio
Exterior Features: Storage, Private Entrance
Road Surface Type: Asphalt
Pool Private: No
County: Barrow - GA
Acres: 1.08
Pool Desc: None
Fees / Restrictions
Financial
Original Price: $500,000
Owner Financing: Yes
Garage / Parking
Parking Features: Driveway, Garage, Garage Faces Front
Green / Env Info
Green Energy Generation: None
Handicap
Accessibility Features: None
Interior Features
Security Ftr: Smoke Detector(s)
Fireplace Features: Living Room
Levels: One and One Half
Appliances: Dishwasher, Electric Oven, Electric Range, Microwave
Laundry Features: Laundry Room, Main Level
Interior Features: Double Vanity
Flooring: Carpet, Ceramic Tile, Hardwood
Spa Features: None
Lot Info
Lot Size Source: Other
Lot Features: Back Yard
Lot Size: 102x294x327x208x41x41
Misc
Property Attached: No
Home Warranty: Yes
Open House
Other
Other Structures: None
Property Info
Construction Materials: Cement Siding
Year Built: 2,015
Property Condition: Resale
Roof: Composition
Property Type: Residential Detached
Style: Ranch
Rental Info
Land Lease: Yes
Room Info
Kitchen Features: Cabinets Stain, Kitchen Island, Pantry, Stone Counters
Room Master Bathroom Features: Double Vanity,Shower Only
Room Dining Room Features: Separate Dining Room
Special Features
Green Features: None
Special Listing Conditions: None
Special Circumstances: Investor Owned
Sqft Info
Building Area Total: 2845
Building Area Source: Public Records
Tax Info
Tax Amount Annual: 4170
Tax Year: 2,023
Tax Parcel Letter: XX048K-046
Unit Info
Utilities / Hvac
Cool System: Ceiling Fan(s), Central Air
Electric: 110 Volts
Heating: Forced Air
Utilities: Cable Available, Electricity Available
Sewer: Septic Tank
Waterfront / Water
Water Body Name: None
Water Source: Public
Waterfront Features: None
Directions
I-85 North to Exit 126 (Chateau Elan) take a Right on Hwy. 211, go approx. 4 miles to Left on Mulberry Road and Subdivision is on RightListing Provided courtesy of Open Exchange Brokerage, Llc
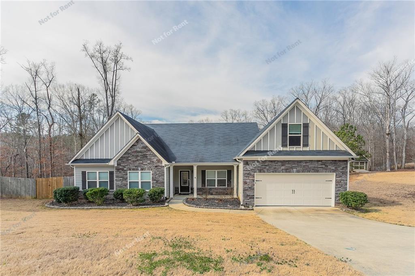
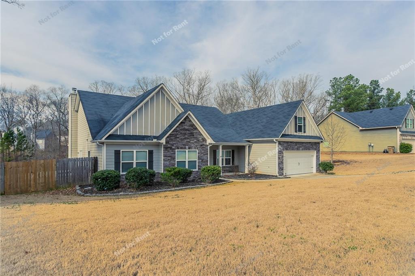

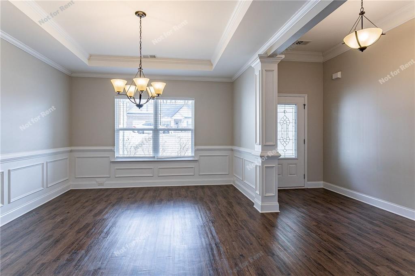
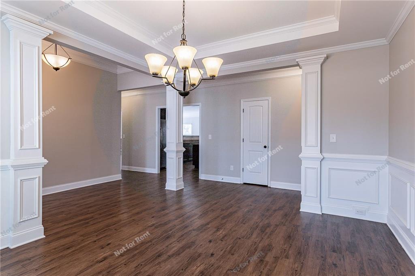
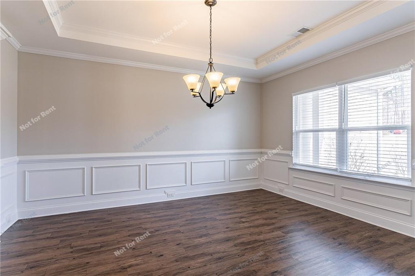
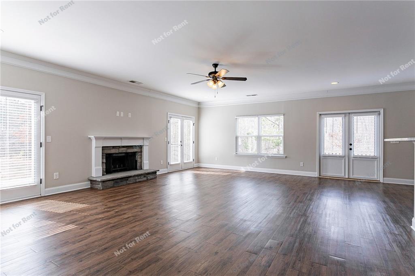

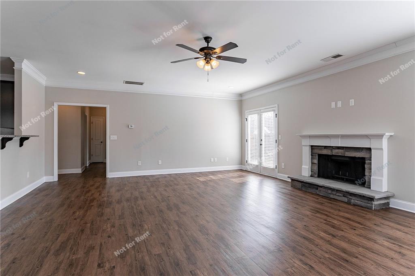
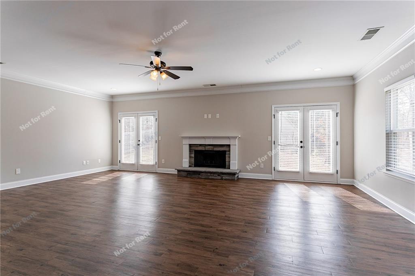
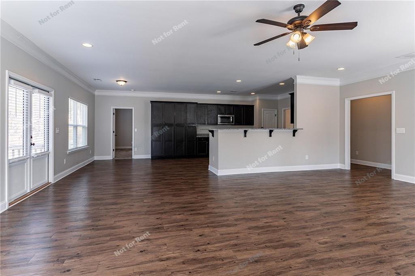
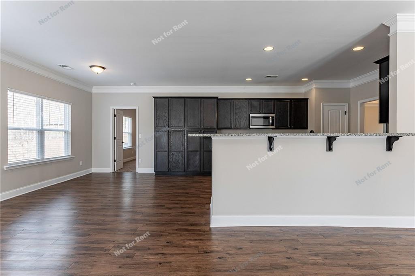

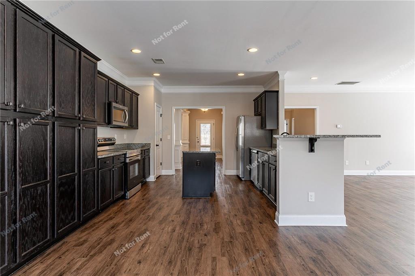
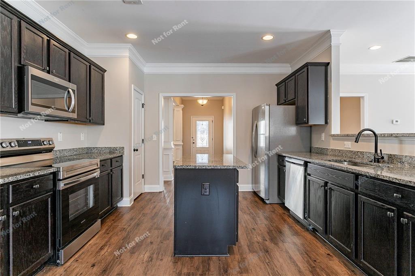
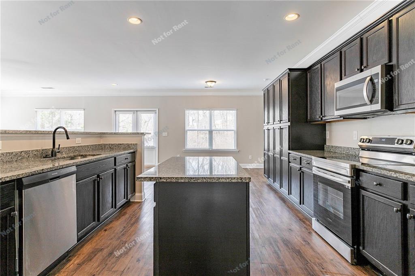
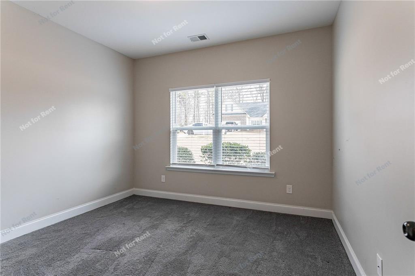
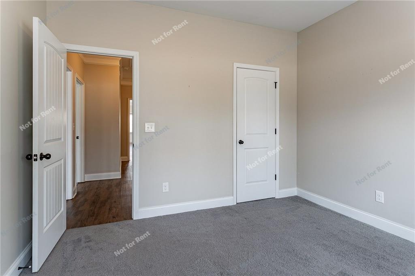
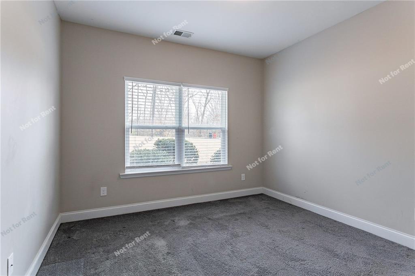
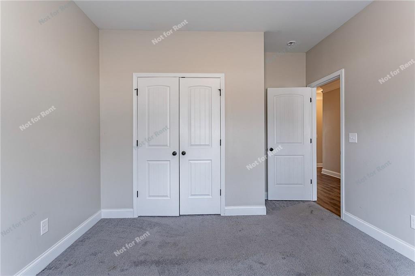

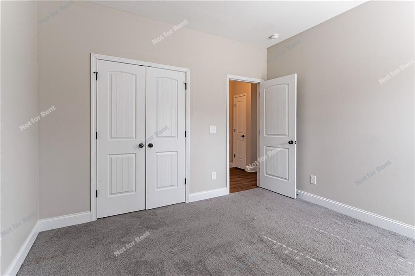

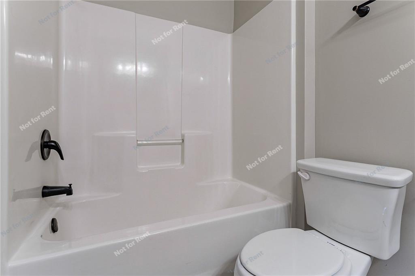
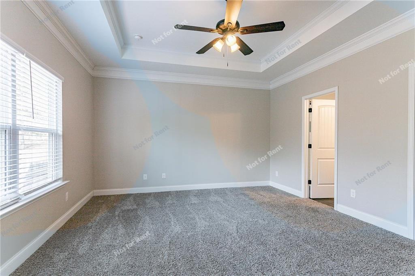


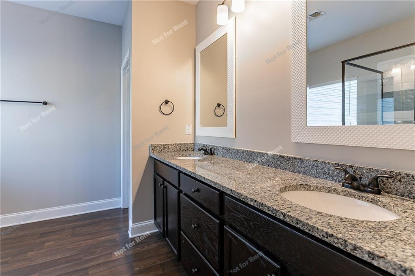

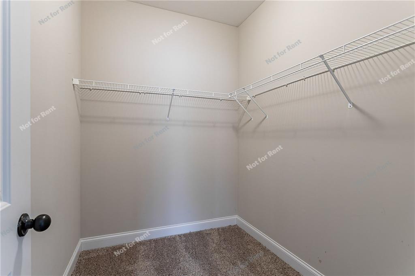
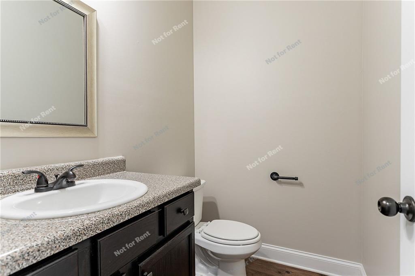
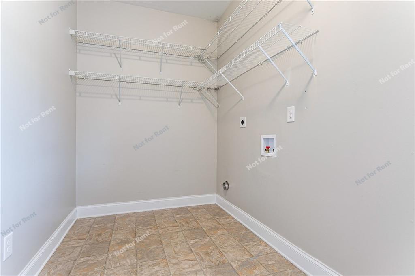
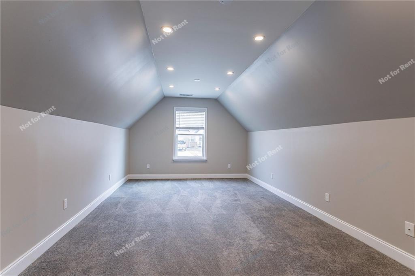
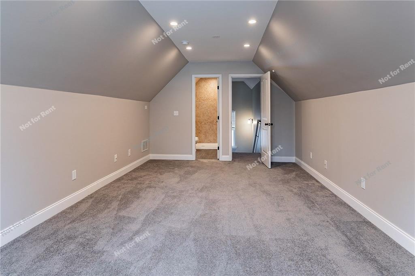

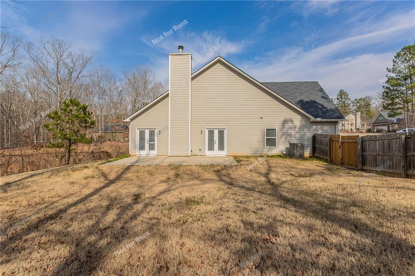
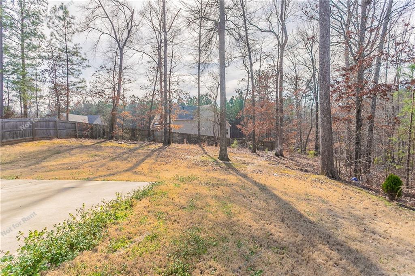
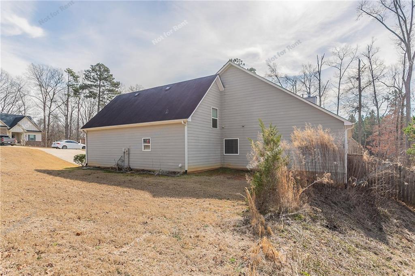
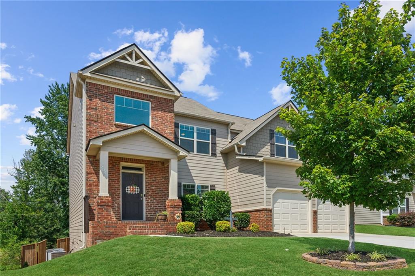
 MLS# 408586294
MLS# 408586294 