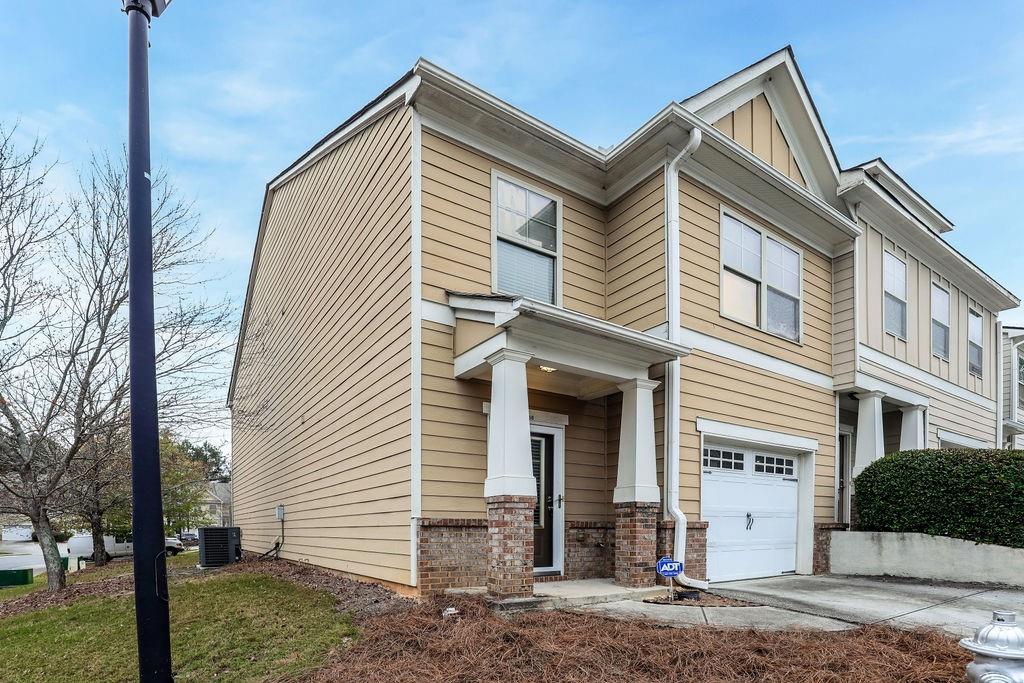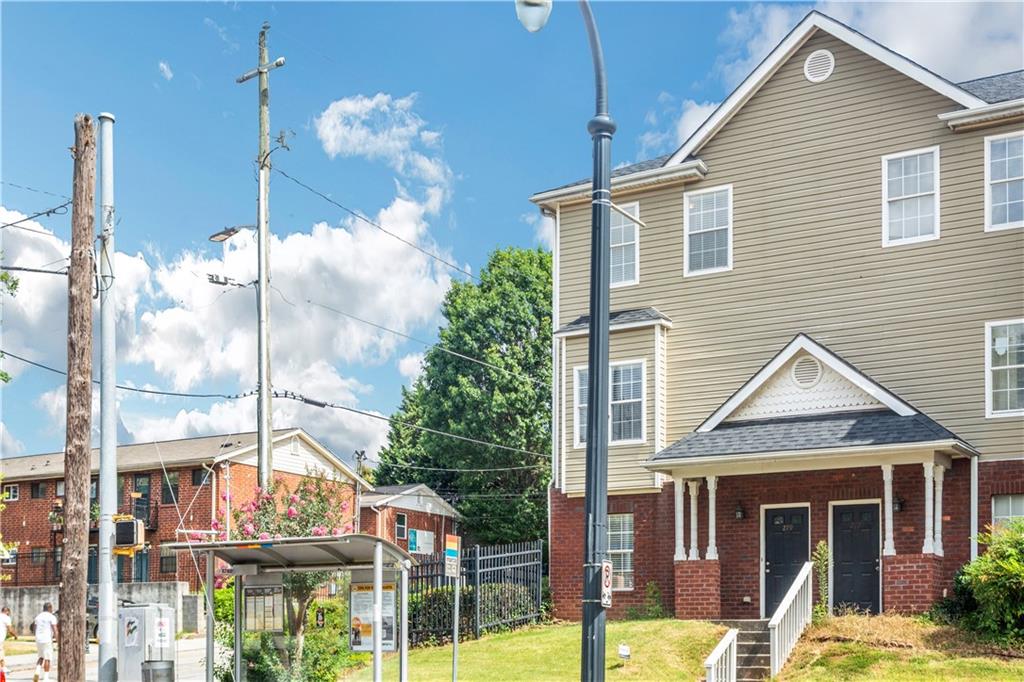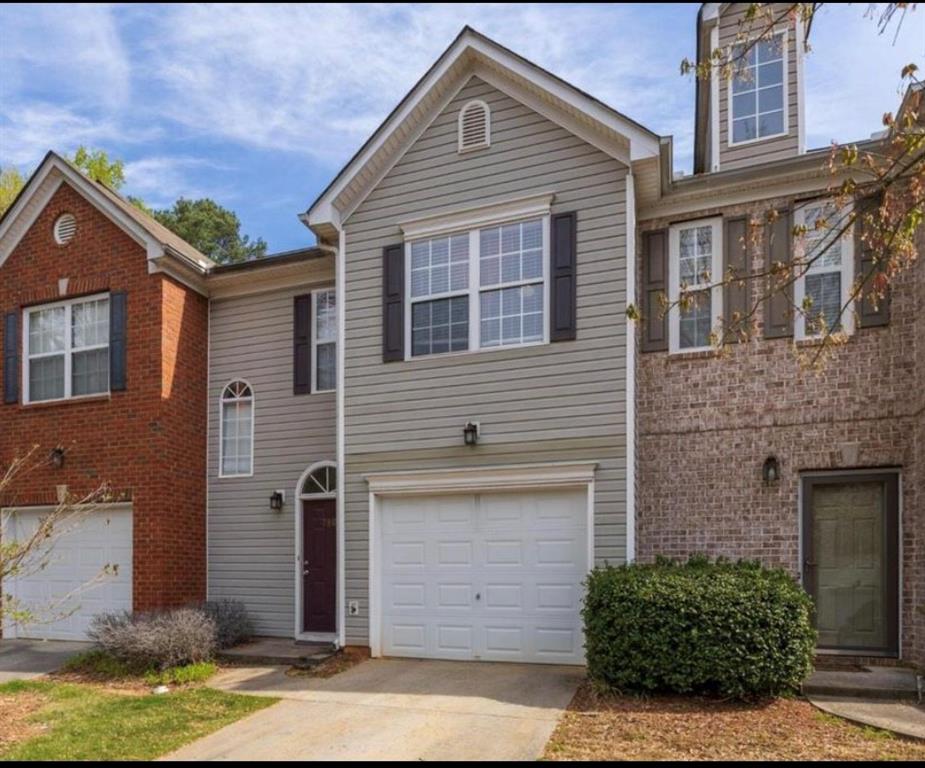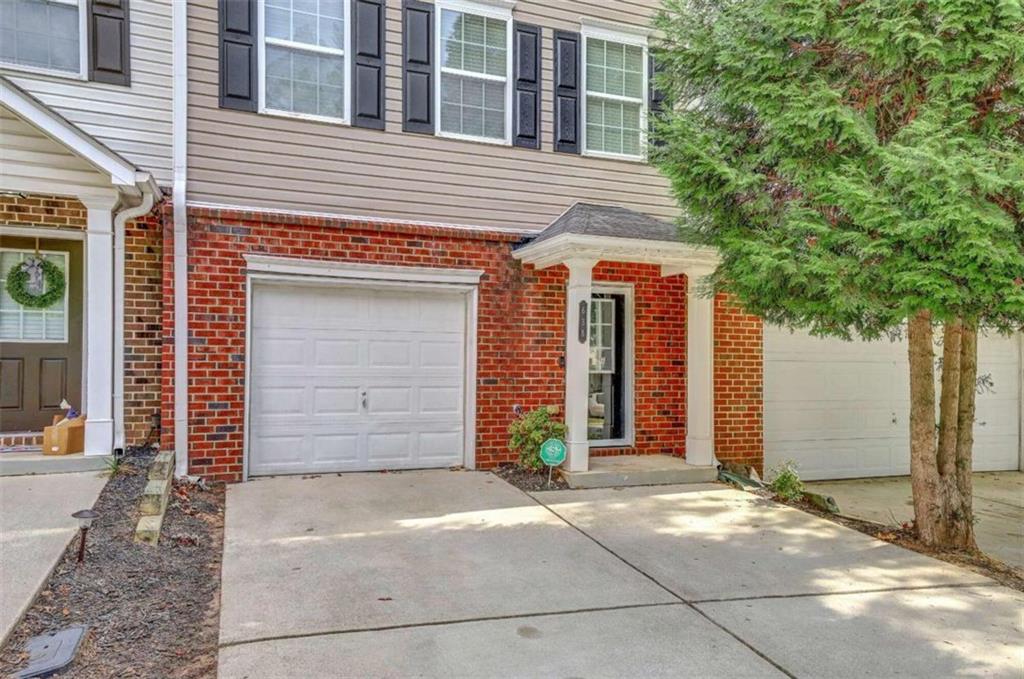2877 Deerwood Drive Atlanta GA 30331, MLS# 410446195
Atlanta, GA 30331
- 3Beds
- 2Full Baths
- 1Half Baths
- N/A SqFt
- 2006Year Built
- 0.02Acres
- MLS# 410446195
- Residential
- Townhouse
- Active
- Approx Time on Market4 days
- AreaN/A
- CountyFulton - GA
- Subdivision Deerwood Reserve
Overview
Discover the perfect blend of charm and convenience in this quaint townhouse located just outside the city of Atlanta. With its cozy interiors and inviting atmosphere, this home offers an ideal retreat for those seeking urban living with a touch of tranquility. Featuring an open floor plan that seamlessly connects the living, dining, and kitchen areas, this home creates an inviting space perfect for entertaining and everyday living. Schedule your showing today!
Association Fees / Info
Hoa: Yes
Hoa Fees Frequency: Monthly
Hoa Fees: 125
Community Features: None
Bathroom Info
Halfbaths: 1
Total Baths: 3.00
Fullbaths: 2
Room Bedroom Features: Other
Bedroom Info
Beds: 3
Building Info
Habitable Residence: No
Business Info
Equipment: None
Exterior Features
Fence: None
Patio and Porch: None
Exterior Features: Other
Road Surface Type: Paved
Pool Private: No
County: Fulton - GA
Acres: 0.02
Pool Desc: None
Fees / Restrictions
Financial
Original Price: $269,000
Owner Financing: No
Garage / Parking
Parking Features: Assigned
Green / Env Info
Green Energy Generation: None
Handicap
Accessibility Features: None
Interior Features
Security Ftr: Security System Owned
Fireplace Features: None
Levels: Two
Appliances: Electric Cooktop, Electric Oven, Microwave, Refrigerator
Laundry Features: Laundry Closet
Interior Features: Double Vanity
Flooring: Carpet, Hardwood
Spa Features: None
Lot Info
Lot Size Source: Public Records
Lot Features: Other
Lot Size: x
Misc
Property Attached: Yes
Home Warranty: No
Open House
Other
Other Structures: None
Property Info
Construction Materials: Frame
Year Built: 2,006
Property Condition: Resale
Roof: Composition
Property Type: Residential Attached
Style: Townhouse
Rental Info
Land Lease: No
Room Info
Kitchen Features: Cabinets Other, View to Family Room
Room Master Bathroom Features: Double Vanity
Room Dining Room Features: Open Concept
Special Features
Green Features: None
Special Listing Conditions: None
Special Circumstances: None
Sqft Info
Building Area Total: 1470
Building Area Source: Public Records
Tax Info
Tax Amount Annual: 941
Tax Year: 2,023
Tax Parcel Letter: 14F-0003-LL-058-1
Unit Info
Num Units In Community: 1
Utilities / Hvac
Cool System: Central Air
Electric: None
Heating: Central
Utilities: Electricity Available, Sewer Available, Water Available
Sewer: Public Sewer
Waterfront / Water
Water Body Name: None
Water Source: Public
Waterfront Features: None
Directions
GPSListing Provided courtesy of Perk Prop, Llc
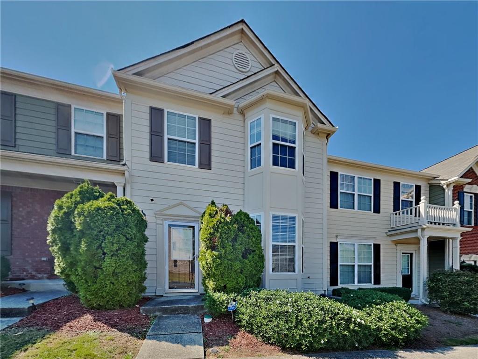
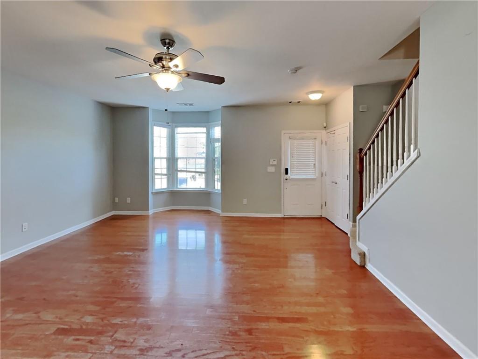
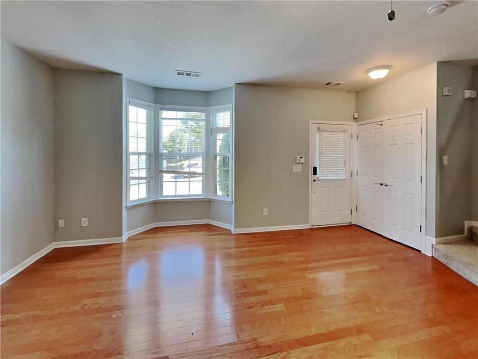
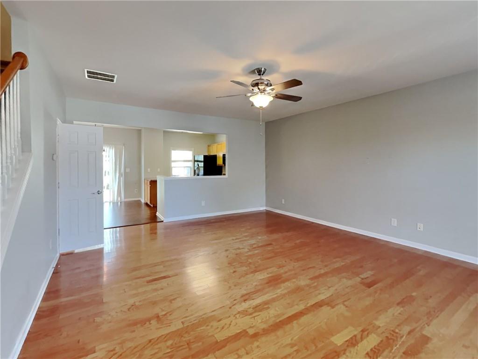
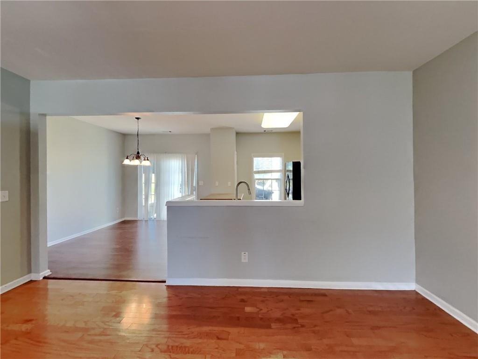
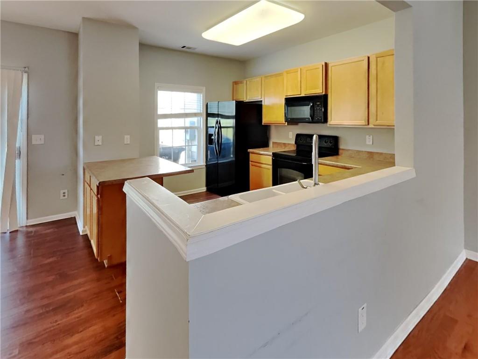
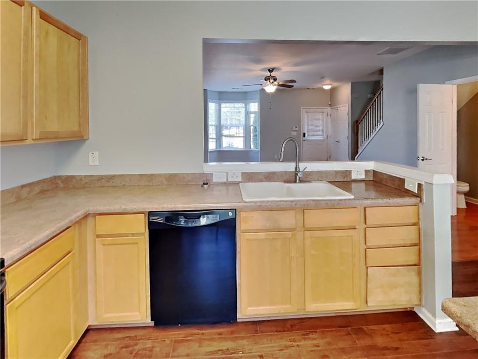
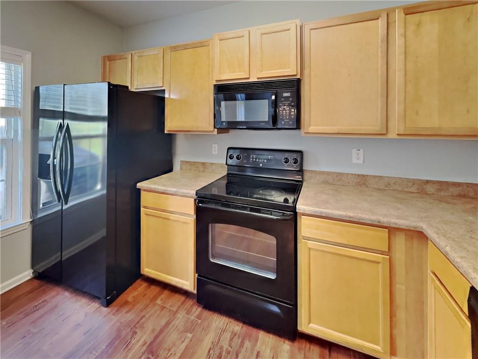
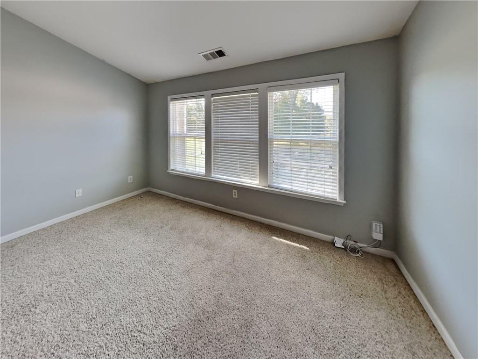
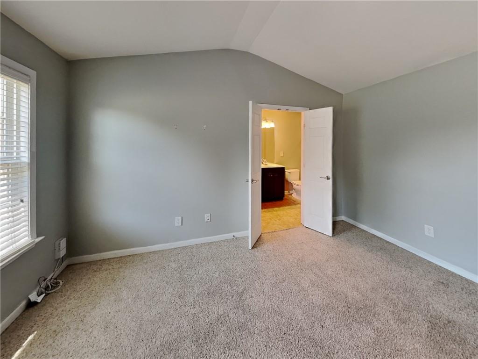
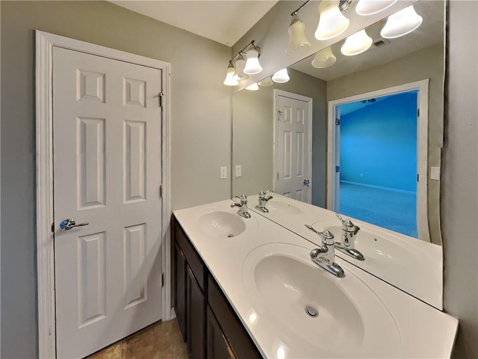
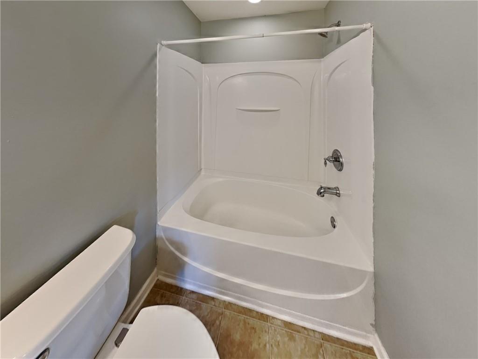
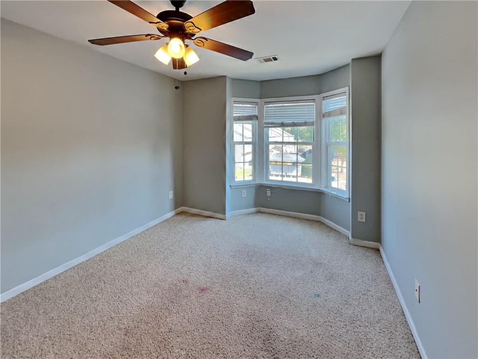
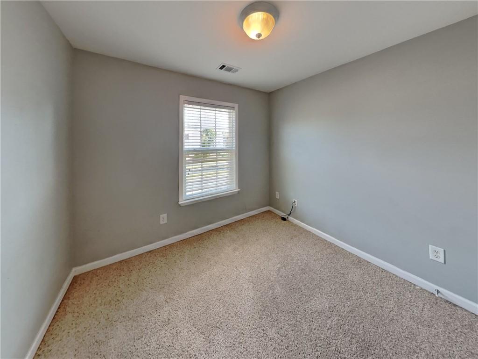
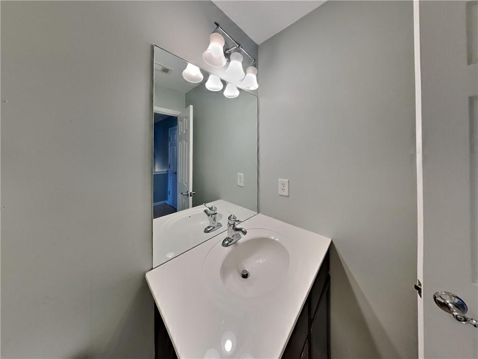
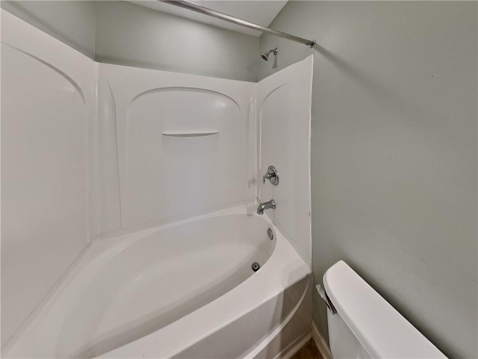
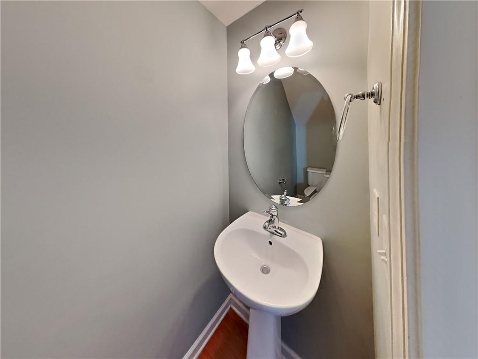
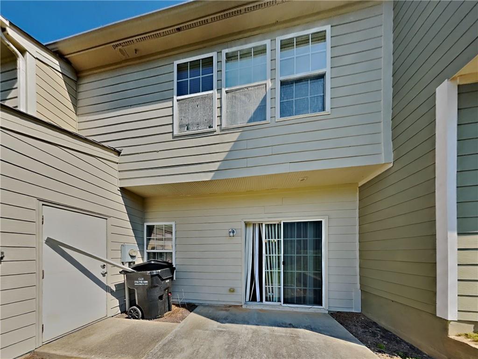
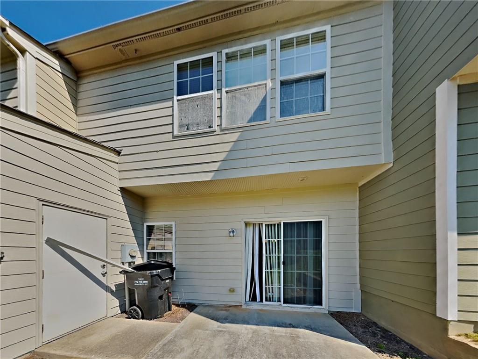
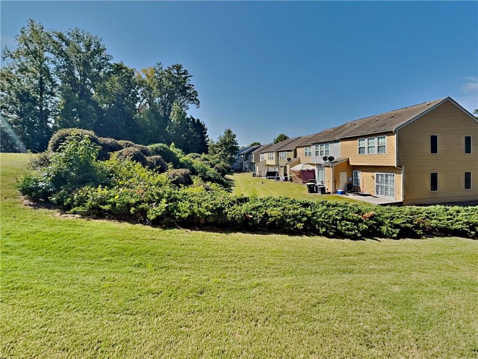
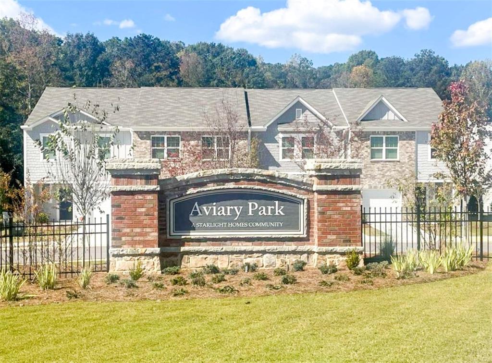
 MLS# 411240993
MLS# 411240993 