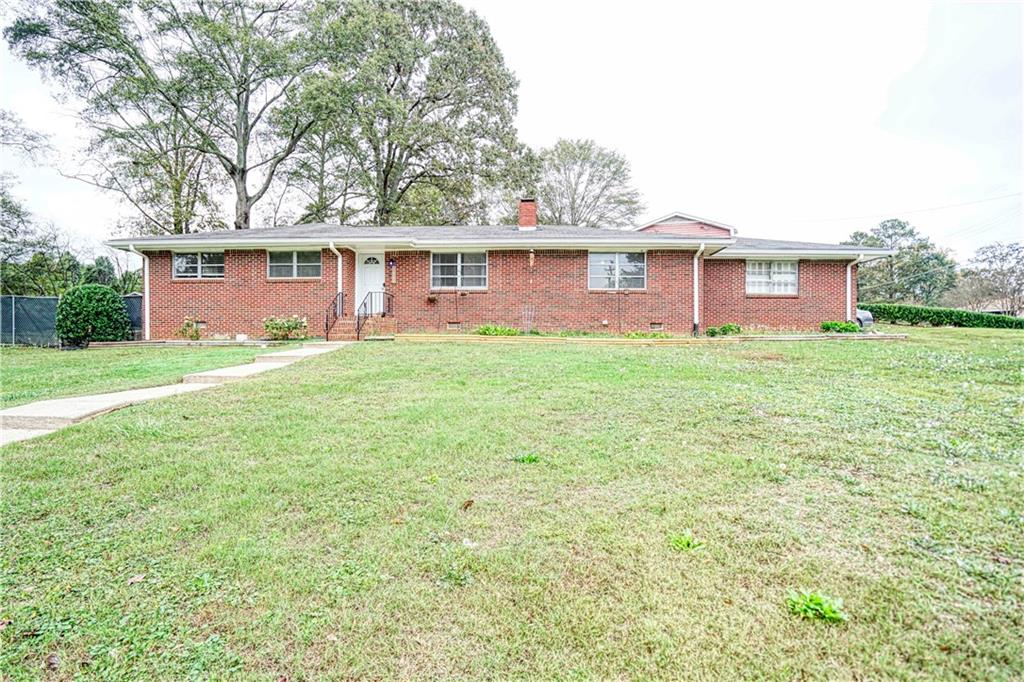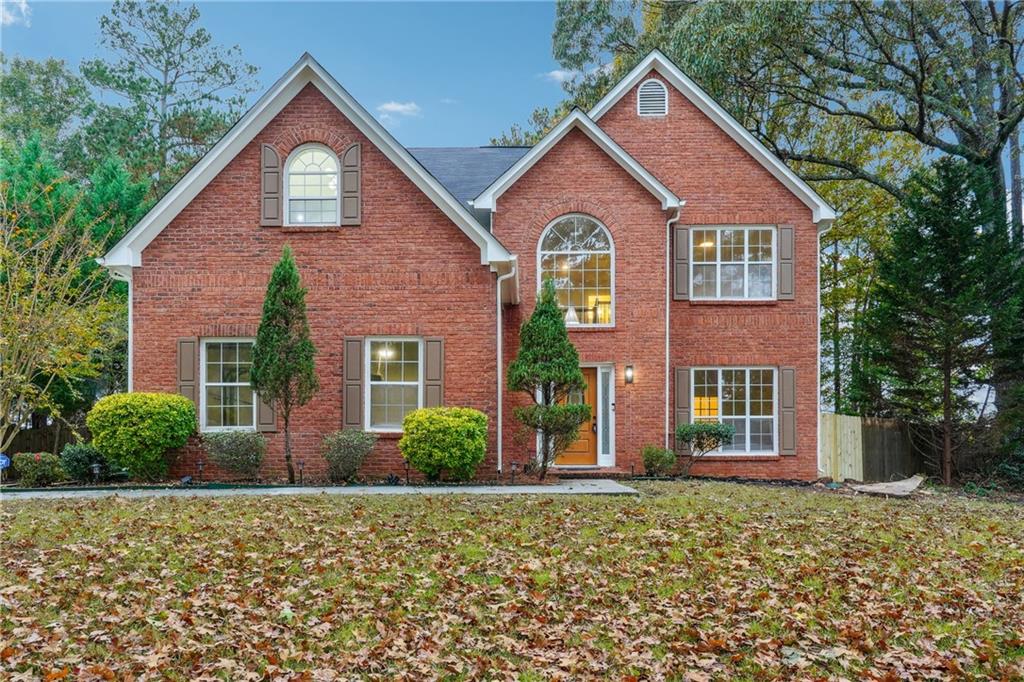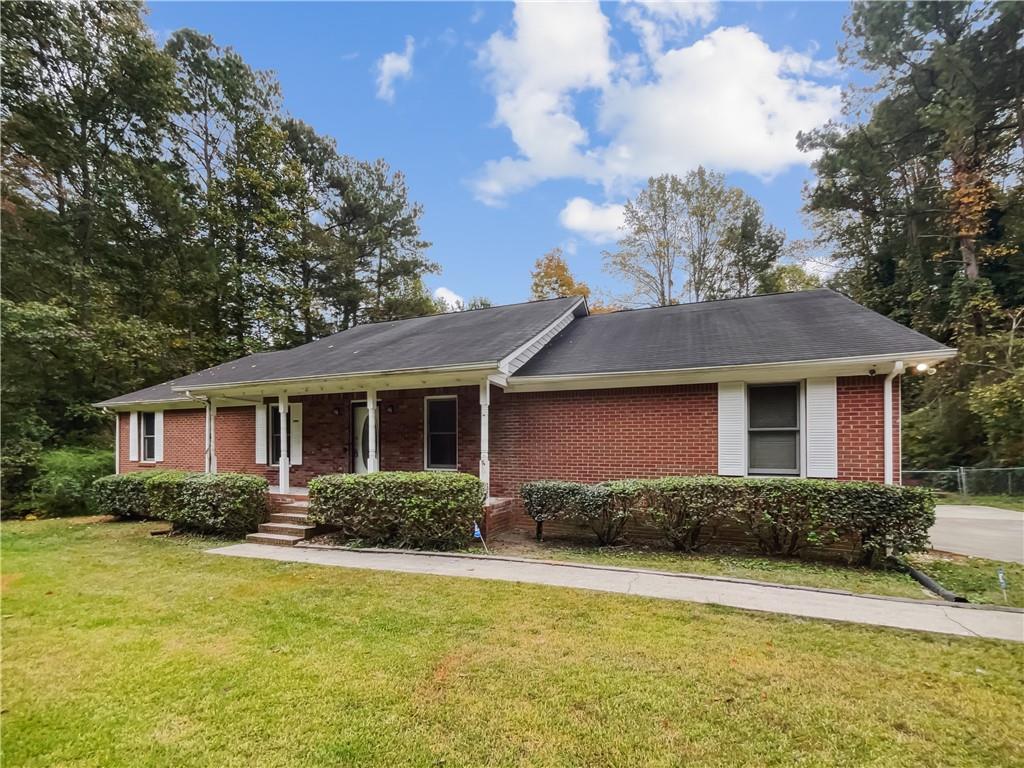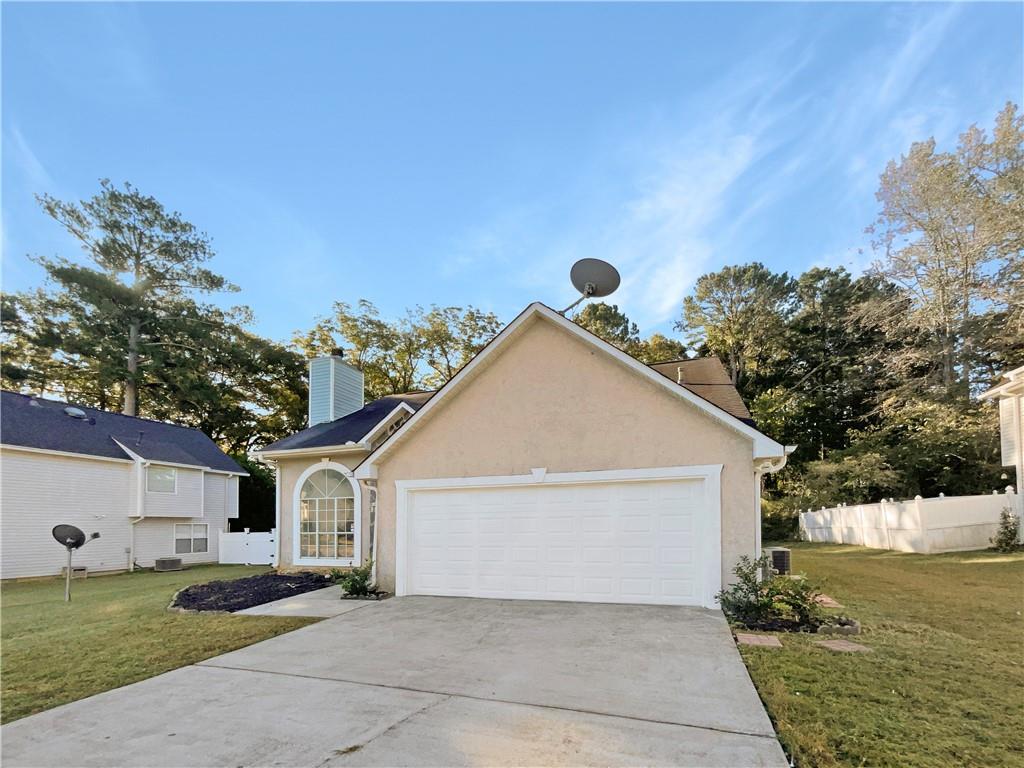2878 Old South Drive Jonesboro GA 30236, MLS# 392933322
Jonesboro, GA 30236
- 3Beds
- 2Full Baths
- 1Half Baths
- N/A SqFt
- 1980Year Built
- 0.26Acres
- MLS# 392933322
- Residential
- Single Family Residence
- Active
- Approx Time on Market3 months, 27 days
- AreaN/A
- CountyClayton - GA
- Subdivision Old South
Overview
Discover this charming, recently renovated home nestled on a corner lot with large back yard. Boasting 3 bedrooms and 2.5 baths, this residence spans just under 2,000 square feet. Gut renovation of entire property Updates include a new water heater and HVAC system, fresh paint throughout, as well as new flooring, fixtures, and appliances. Enjoy the convenience of a screened-in patio, perfect for outdoor lounging and entertainment. Conveniently located with easy access to major highways and close proximity to the airport, this home is ideal for modern living. Dont miss the opportunity to make this your new home sweet home!
Association Fees / Info
Hoa: No
Community Features: None
Bathroom Info
Halfbaths: 1
Total Baths: 3.00
Fullbaths: 2
Room Bedroom Features: Oversized Master
Bedroom Info
Beds: 3
Building Info
Habitable Residence: Yes
Business Info
Equipment: None
Exterior Features
Fence: Back Yard, Fenced
Patio and Porch: Covered, Deck, Side Porch
Exterior Features: Balcony
Road Surface Type: Asphalt
Pool Private: No
County: Clayton - GA
Acres: 0.26
Pool Desc: None
Fees / Restrictions
Financial
Original Price: $299,500
Owner Financing: Yes
Garage / Parking
Parking Features: Attached, Garage
Green / Env Info
Green Energy Generation: None
Handicap
Accessibility Features: None
Interior Features
Security Ftr: Fire Sprinkler System, Security System Owned
Fireplace Features: Brick, Glass Doors
Levels: Two
Appliances: Dishwasher, Disposal, Gas Range
Laundry Features: Electric Dryer Hookup, Gas Dryer Hookup, In Basement, Laundry Closet
Interior Features: Crown Molding, Double Vanity, Smart Home
Flooring: Wood
Spa Features: None
Lot Info
Lot Size Source: Public Records
Lot Features: Back Yard, Corner Lot, Cul-De-Sac
Lot Size: 100 x 113
Misc
Property Attached: No
Home Warranty: Yes
Open House
Other
Other Structures: Storage,Workshop
Property Info
Construction Materials: Brick
Year Built: 1,980
Property Condition: Resale
Roof: Asbestos Shingle
Property Type: Residential Detached
Style: Chalet, Craftsman, Modern
Rental Info
Land Lease: Yes
Room Info
Kitchen Features: Breakfast Room, Country Kitchen
Room Master Bathroom Features: Double Vanity
Room Dining Room Features: Great Room,Open Concept
Special Features
Green Features: Appliances, HVAC
Special Listing Conditions: None
Special Circumstances: None
Sqft Info
Building Area Total: 1964
Building Area Source: Public Records
Tax Info
Tax Amount Annual: 804
Tax Year: 2,023
Tax Parcel Letter: 12-0054B-00D-013
Unit Info
Utilities / Hvac
Cool System: Central Air
Electric: 110 Volts, 220 Volts
Heating: Central, Forced Air, Separate Meters
Utilities: Cable Available, Electricity Available, Natural Gas Available, Phone Available
Sewer: Public Sewer
Waterfront / Water
Water Body Name: None
Water Source: Public
Waterfront Features: None
Directions
USE GPSListing Provided courtesy of Virtual Properties Realty.com
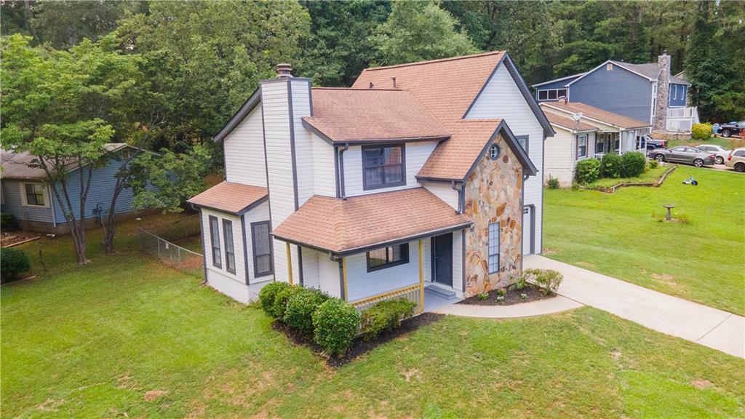
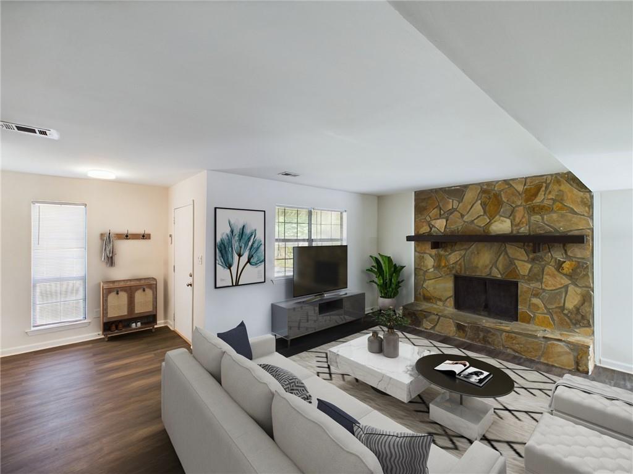
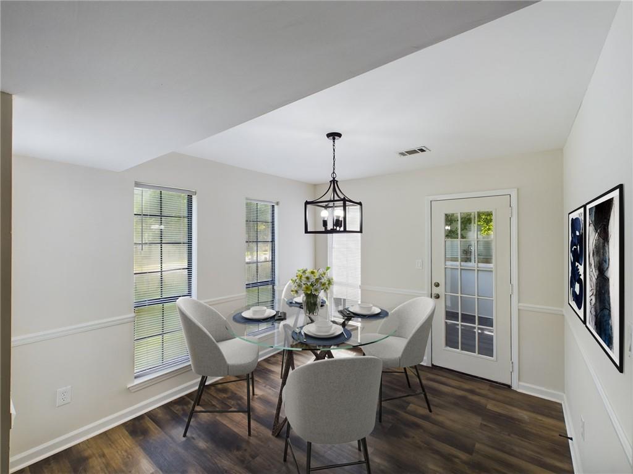
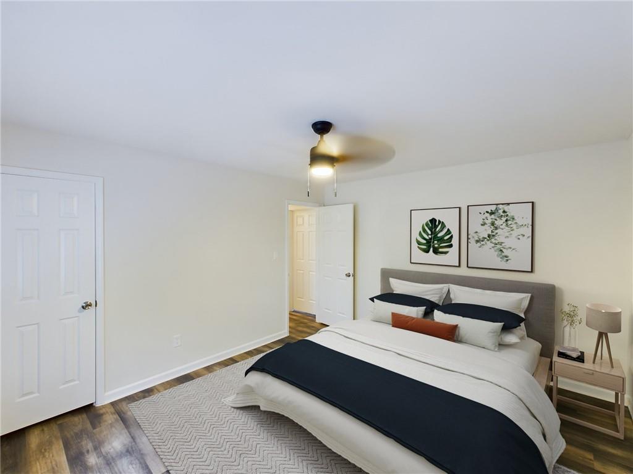
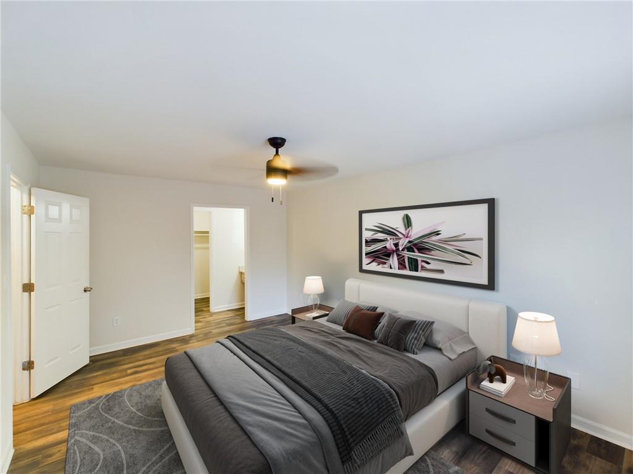
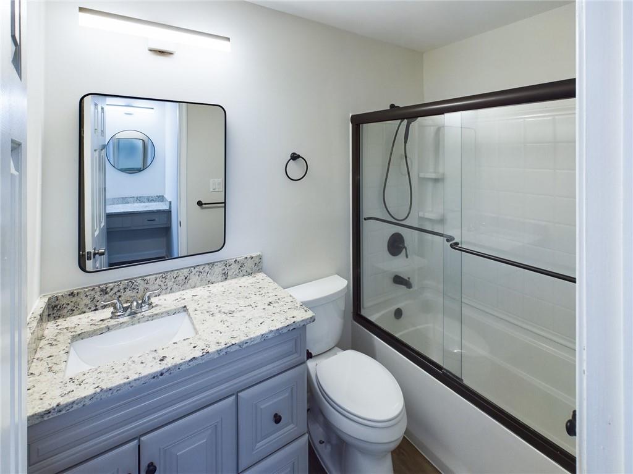
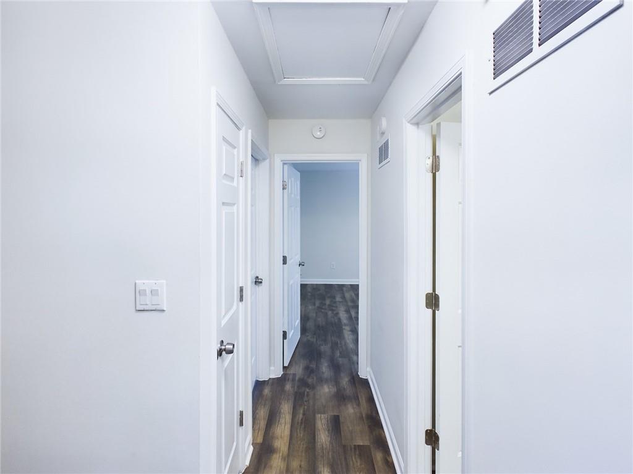
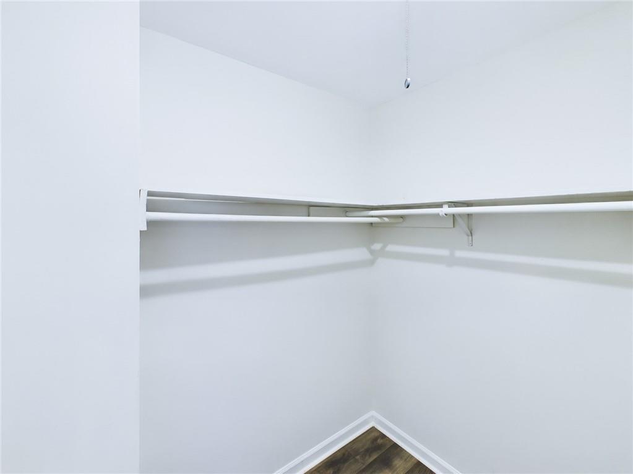
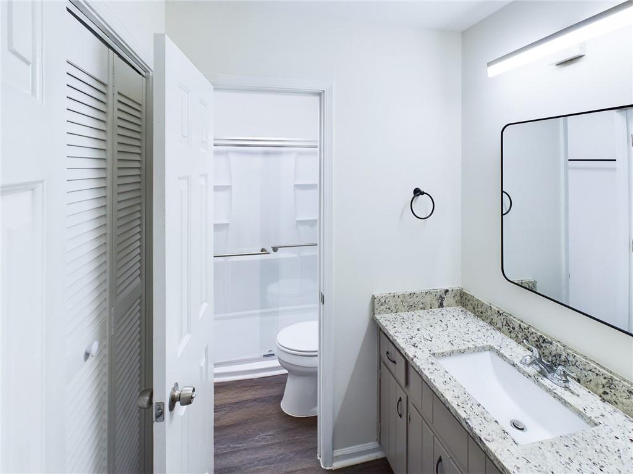
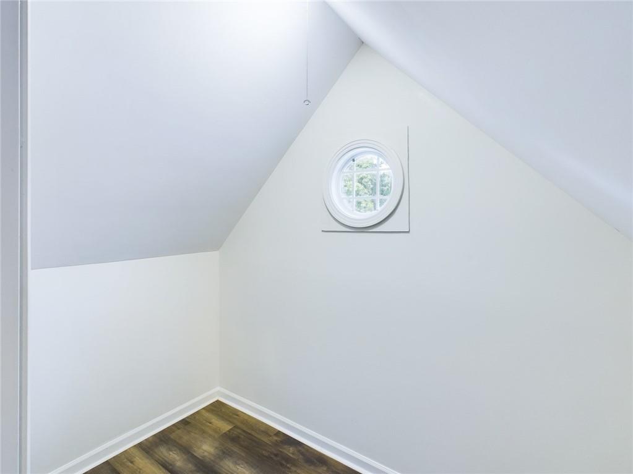
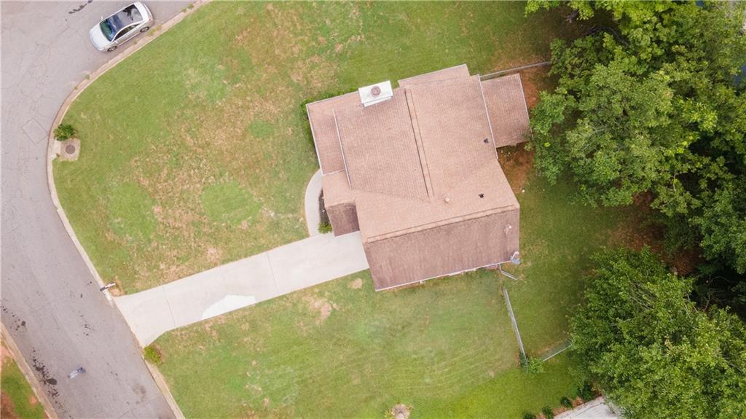
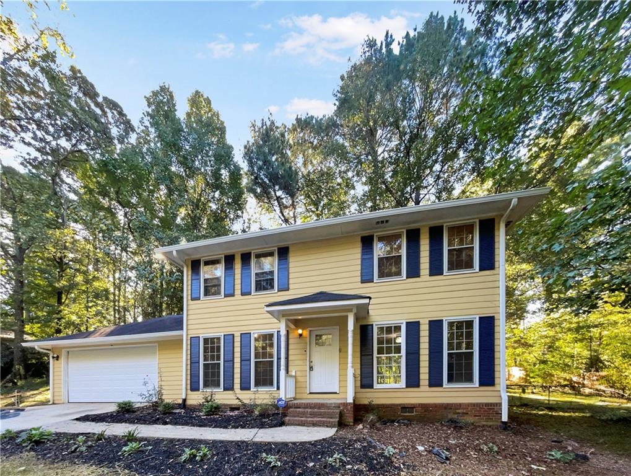
 MLS# 411416080
MLS# 411416080 