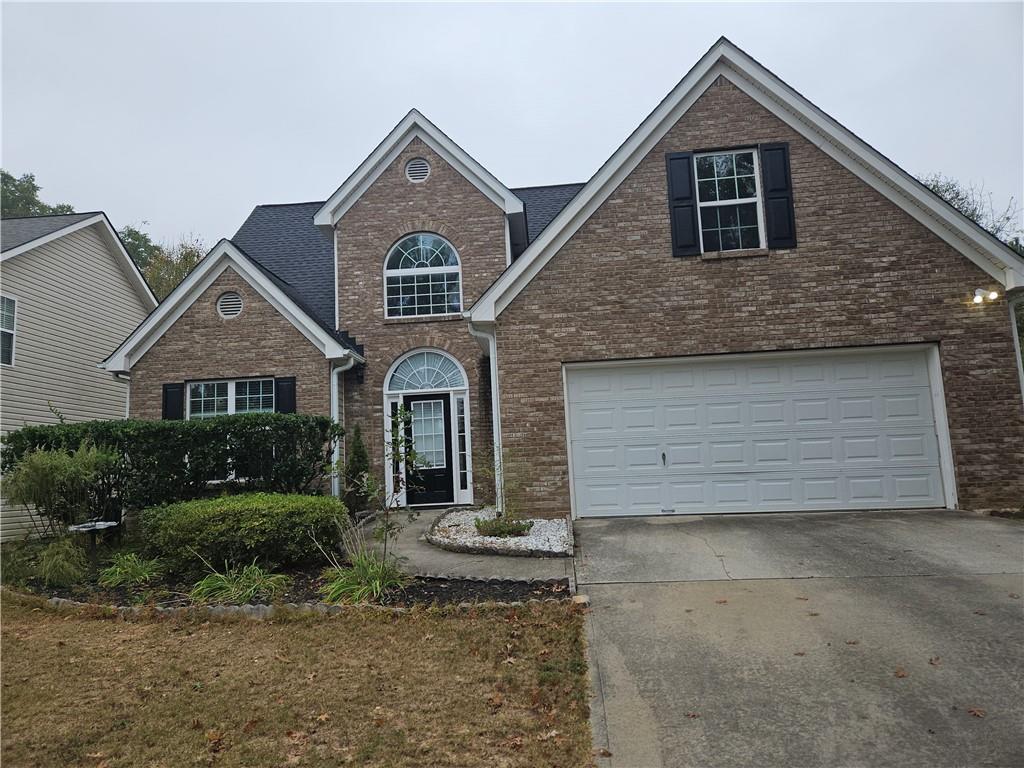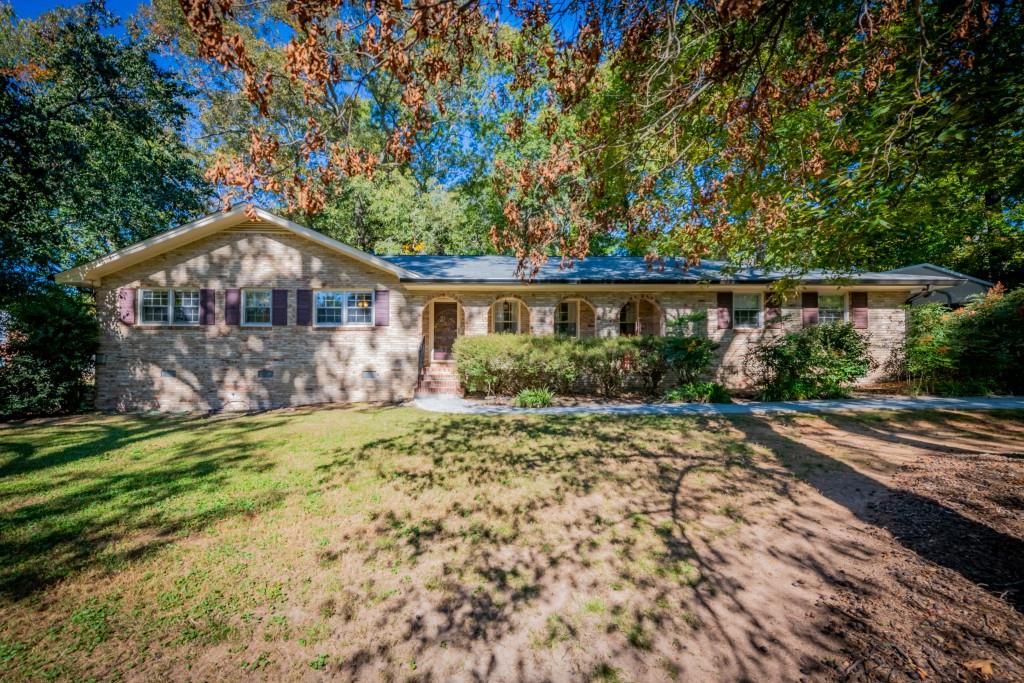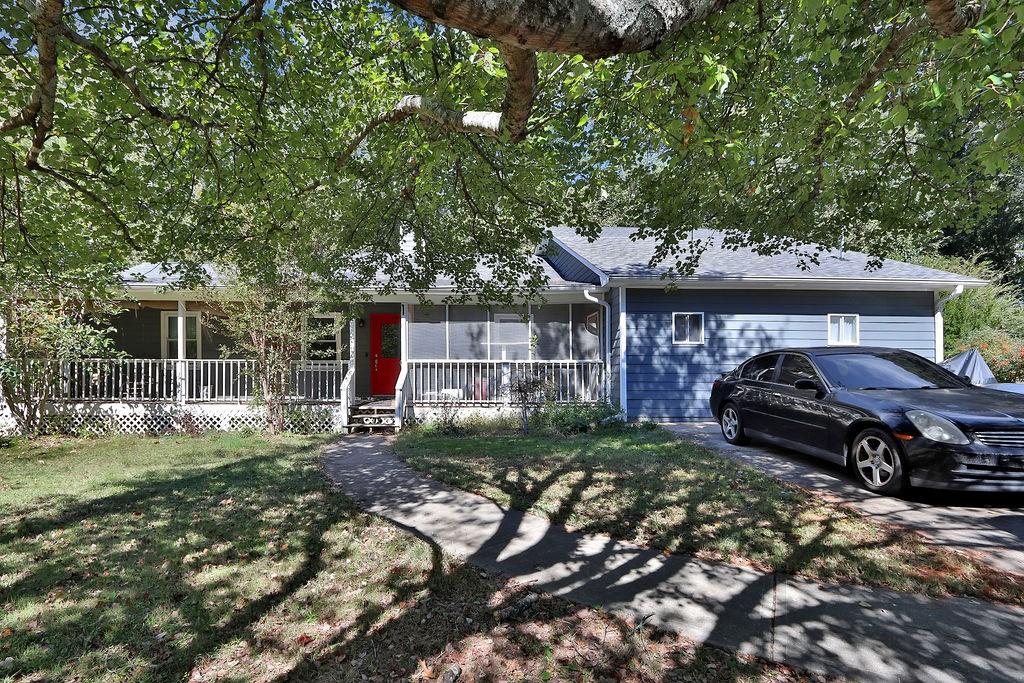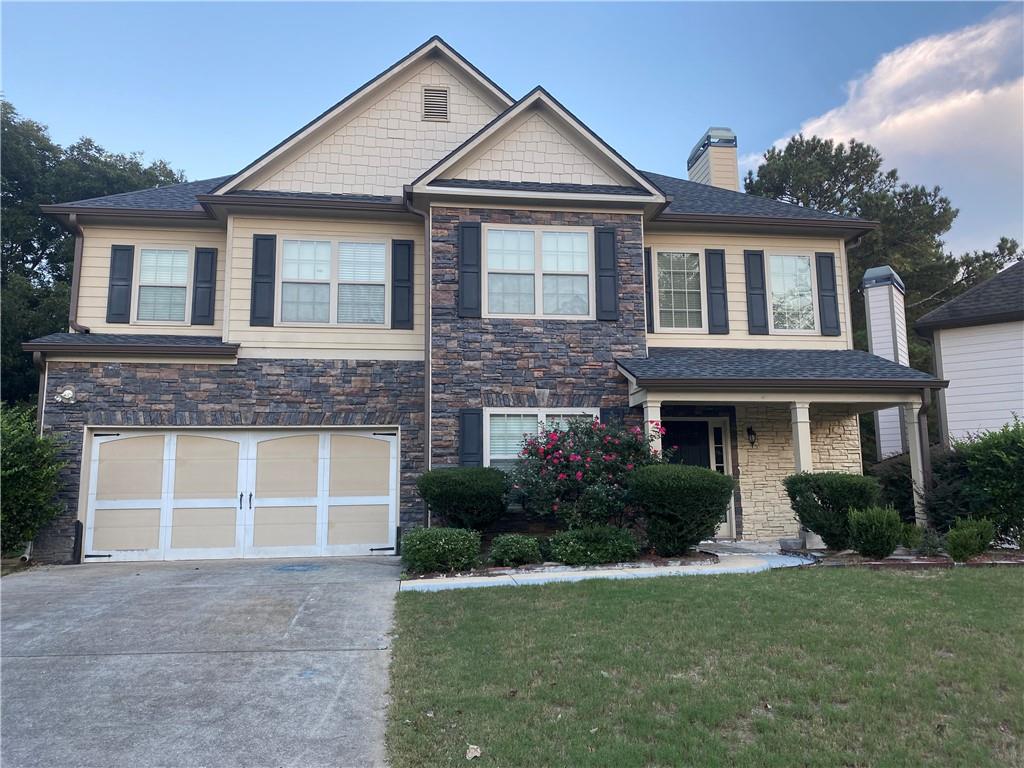2896 Creekwood Drive Snellville GA 30078, MLS# 391146147
Snellville, GA 30078
- 4Beds
- 2Full Baths
- 1Half Baths
- N/A SqFt
- 1994Year Built
- 0.45Acres
- MLS# 391146147
- Residential
- Single Family Residence
- Active
- Approx Time on Market4 months, 7 days
- AreaN/A
- CountyGwinnett - GA
- Subdivision Summit Creek
Overview
This beautiful 4 bedroom and 2.5 bathroom home sits back from the street with a long driveway that is lined with beautiful trees. The master bedroom is located on the main floor, and offers a double sink vanity, separate tub and shower and a large walk in closet. The main level has a nice size foyer a large family room with a cozy fireplace and a separate dining room, large laundry room with washer and dryer included, and a nice size kitchen with white cabinets and appliances. The other 3 bedrooms are upstairs. The private backyard gives you a relaxing atmosphere. This home has high ceilings and large windows through out the home which bring in lots of natural light. The location is near shopping, restaurants and easy access to highway 78.
Association Fees / Info
Hoa: Yes
Hoa Fees Frequency: Annually
Hoa Fees: 450
Community Features: None
Bathroom Info
Main Bathroom Level: 1
Halfbaths: 1
Total Baths: 3.00
Fullbaths: 2
Room Bedroom Features: Oversized Master
Bedroom Info
Beds: 4
Building Info
Habitable Residence: No
Business Info
Equipment: None
Exterior Features
Fence: Back Yard
Patio and Porch: Patio
Exterior Features: Private Yard
Road Surface Type: Paved
Pool Private: No
County: Gwinnett - GA
Acres: 0.45
Pool Desc: None
Fees / Restrictions
Financial
Original Price: $360,000
Owner Financing: No
Garage / Parking
Parking Features: Garage
Green / Env Info
Green Energy Generation: None
Handicap
Accessibility Features: None
Interior Features
Security Ftr: Secured Garage/Parking, Smoke Detector(s)
Fireplace Features: Family Room
Levels: Two
Appliances: Dishwasher
Laundry Features: Laundry Room
Interior Features: Disappearing Attic Stairs, Entrance Foyer, Walk-In Closet(s)
Flooring: Carpet
Spa Features: None
Lot Info
Lot Size Source: Public Records
Lot Features: Back Yard
Lot Size: x
Misc
Property Attached: No
Home Warranty: No
Open House
Other
Other Structures: None
Property Info
Construction Materials: Synthetic Stucco
Year Built: 1,994
Property Condition: Resale
Roof: Shingle
Property Type: Residential Detached
Style: Traditional
Rental Info
Land Lease: No
Room Info
Kitchen Features: Eat-in Kitchen, Pantry, View to Family Room
Room Master Bathroom Features: Double Vanity,Separate Tub/Shower
Room Dining Room Features: Separate Dining Room
Special Features
Green Features: None
Special Listing Conditions: None
Special Circumstances: None
Sqft Info
Building Area Total: 2341
Building Area Source: Owner
Tax Info
Tax Amount Annual: 4257
Tax Year: 2,023
Tax Parcel Letter: R5092-036
Unit Info
Utilities / Hvac
Cool System: Ceiling Fan(s), Central Air, Gas
Electric: None
Heating: Central, Heat Pump, Natural Gas
Utilities: Cable Available, Electricity Available, Natural Gas Available, Phone Available, Sewer Available, Water Available
Sewer: Public Sewer
Waterfront / Water
Water Body Name: None
Water Source: Public
Waterfront Features: None
Directions
FROM STONE MOUNTAIN, TAKE HWY 78E TO RIGHT INTO SUMMIT CHASE S/D ON SUMMIT CHASE DRIVE TO LEFT ON CREEKWOOD DRIVE TO HOUSE ON RIGHT.Listing Provided courtesy of Homesmart
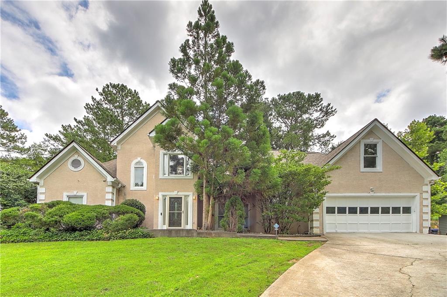
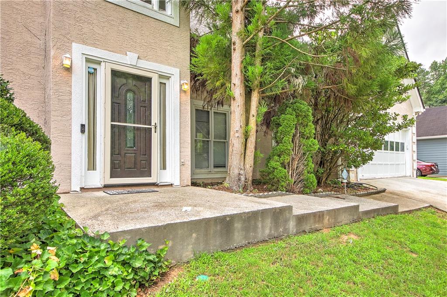
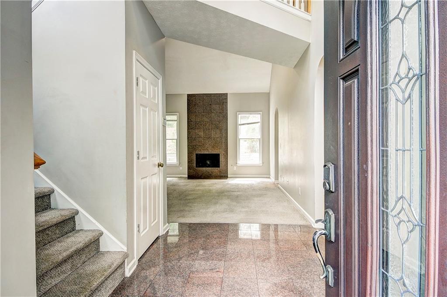
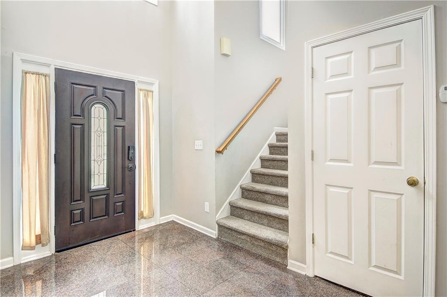
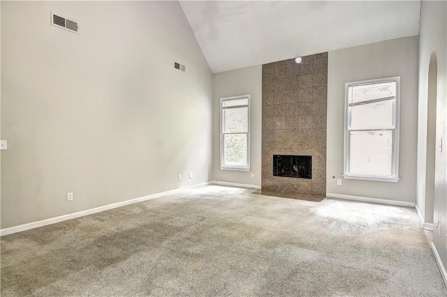
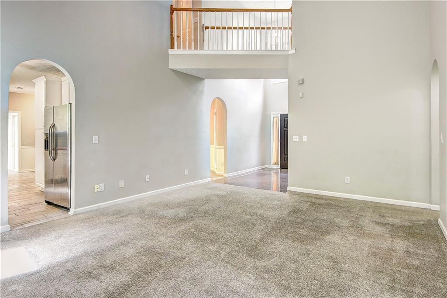
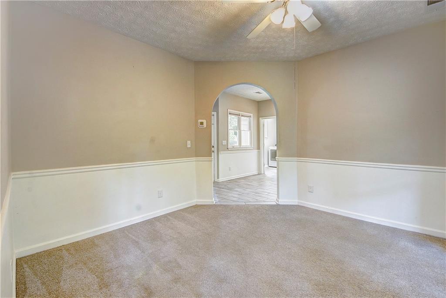
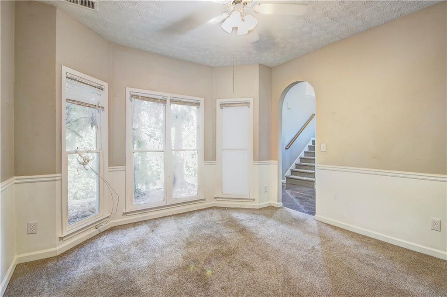
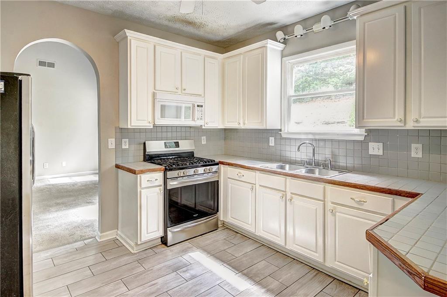
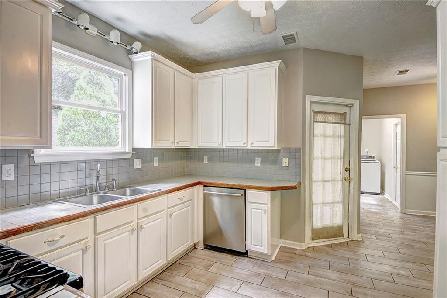
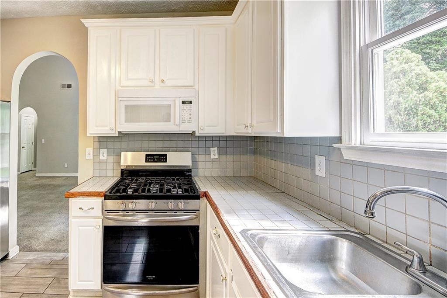
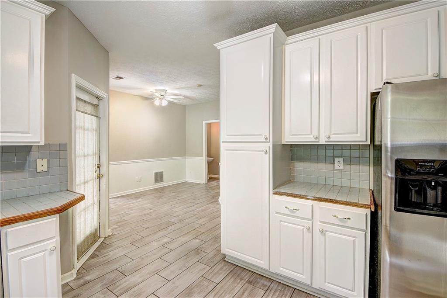
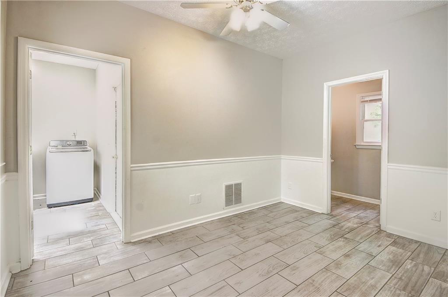
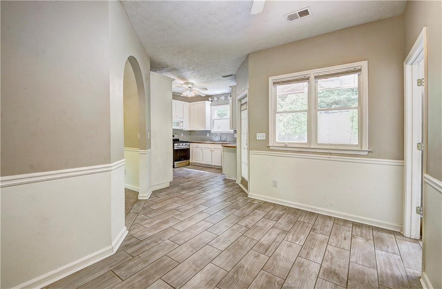
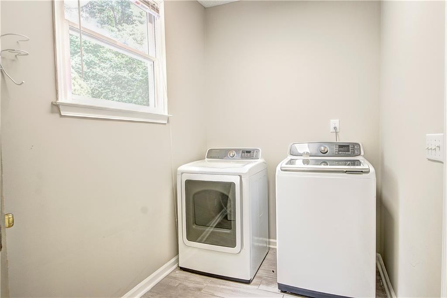
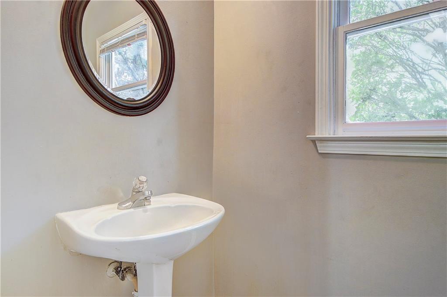
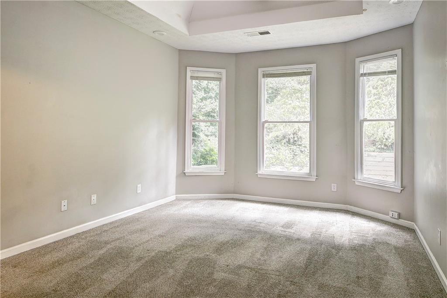
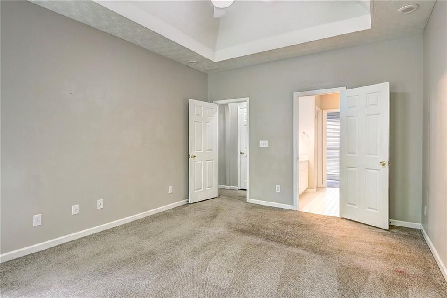
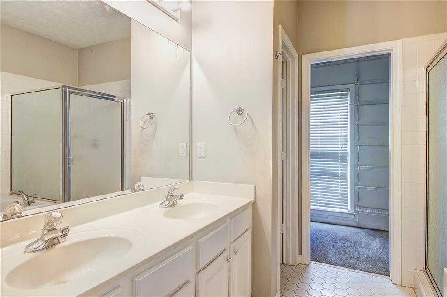
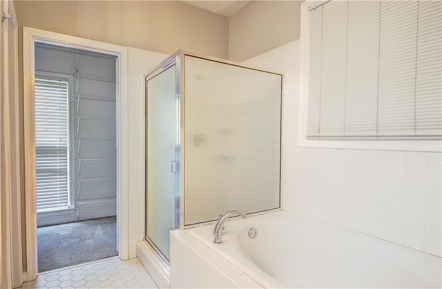
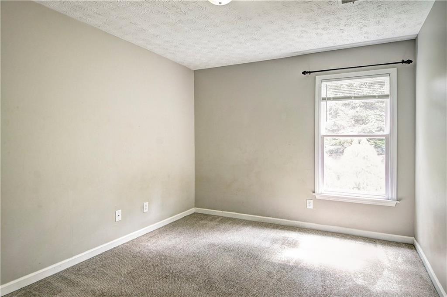
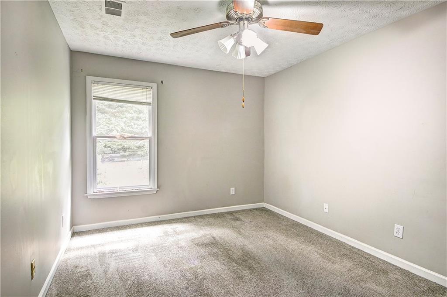
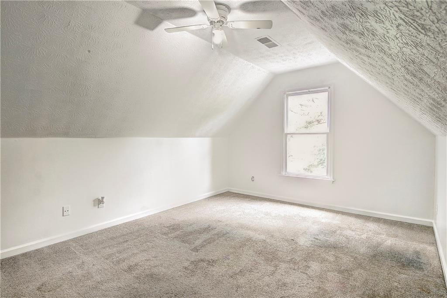
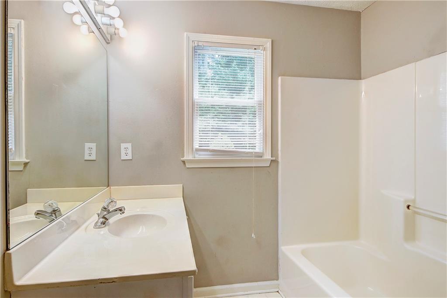
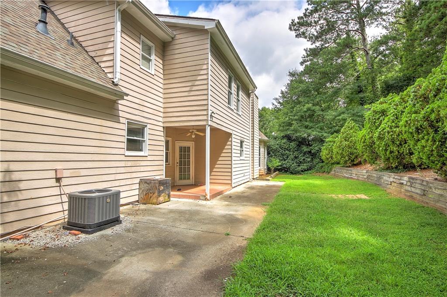
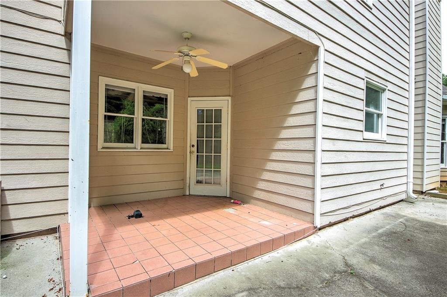
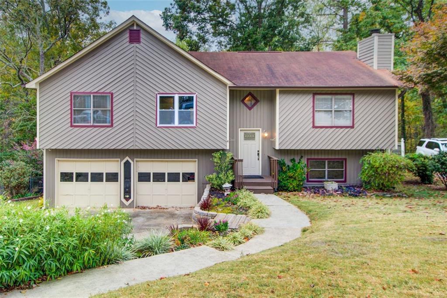
 MLS# 410521240
MLS# 410521240 