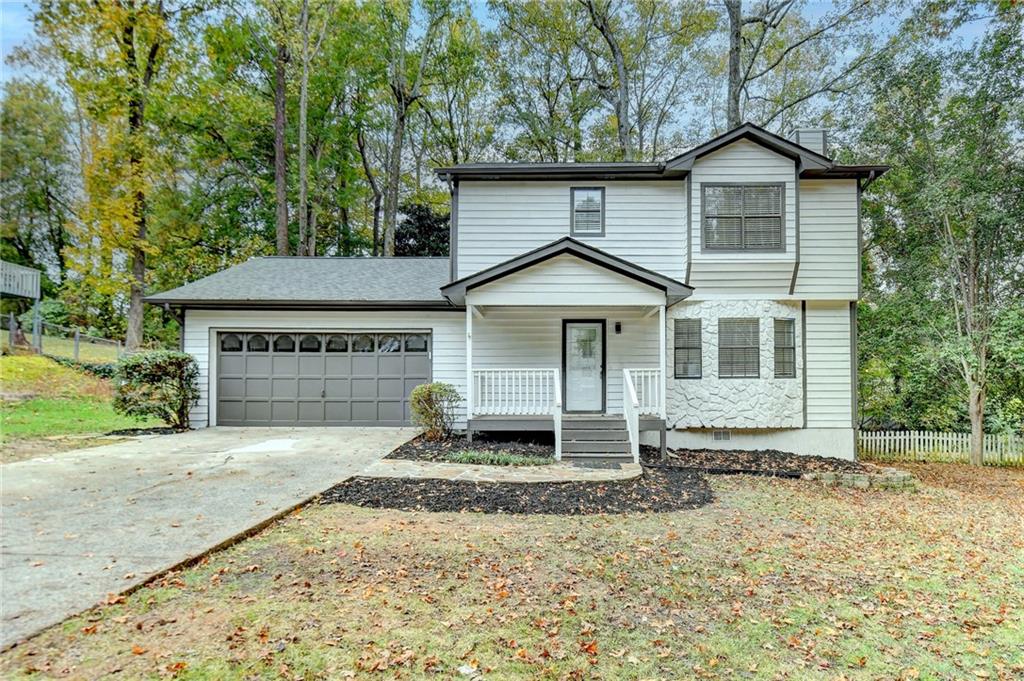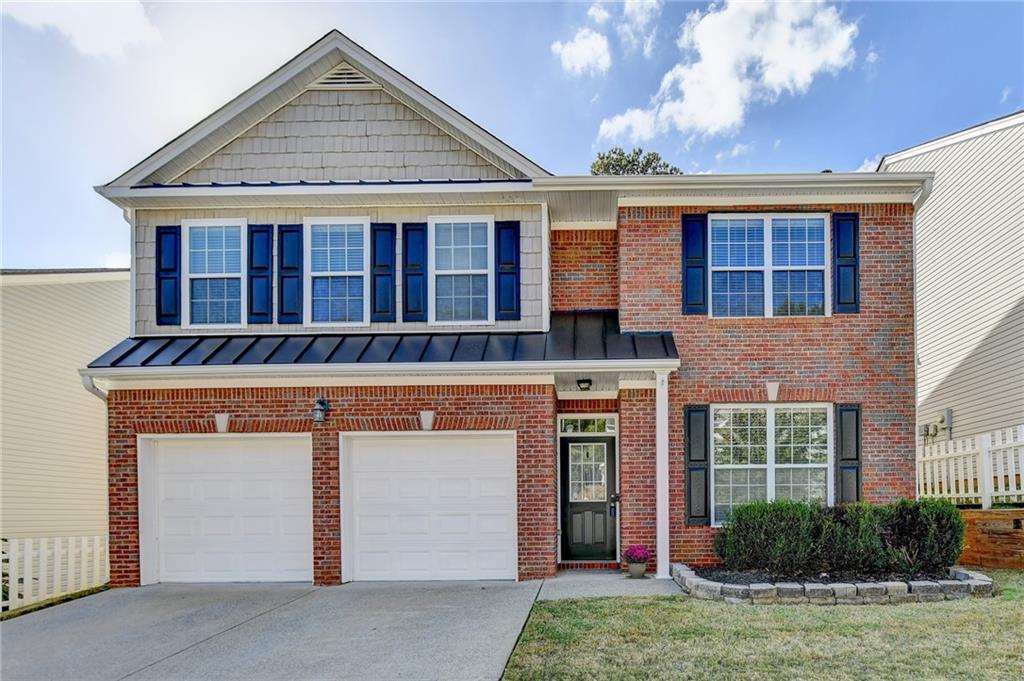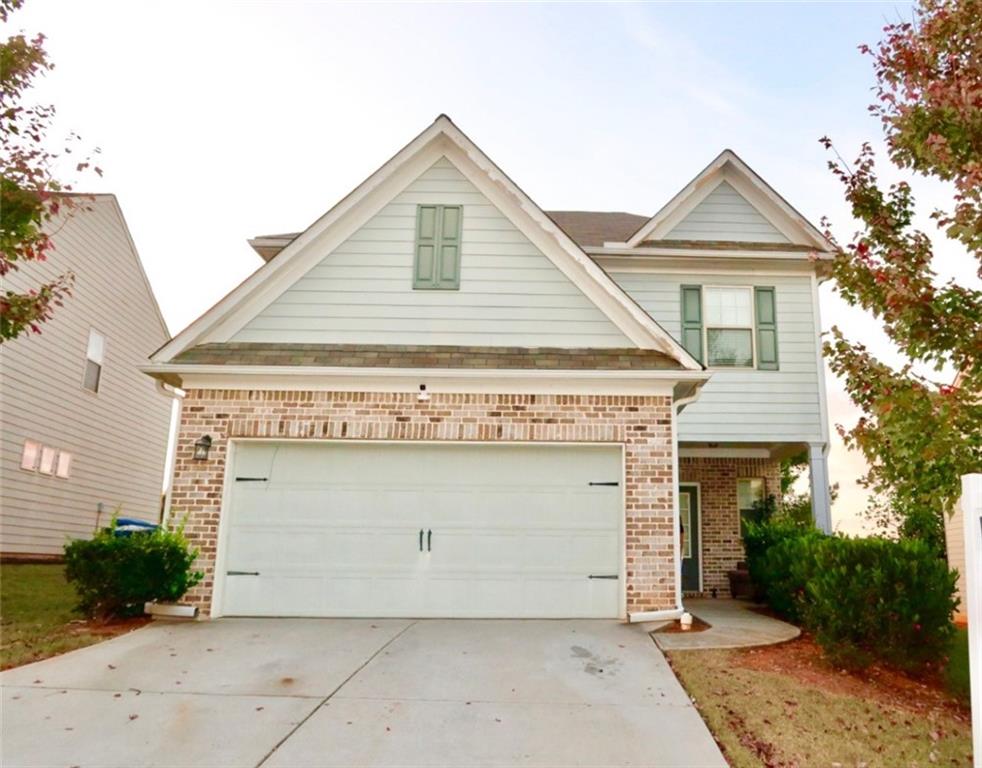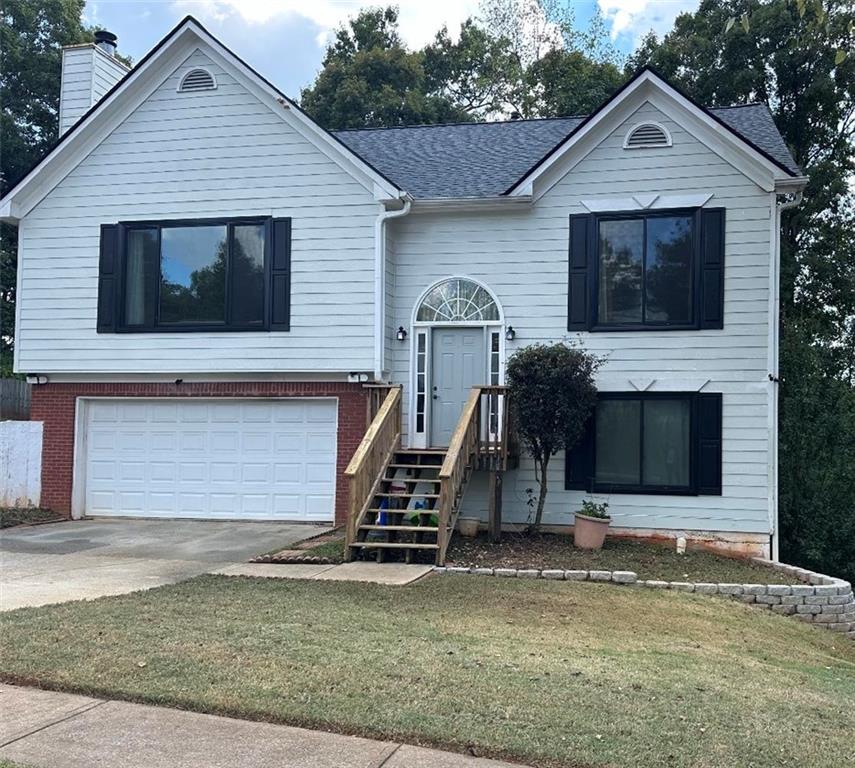2915 Camelot Woods Drive Lawrenceville GA 30044, MLS# 410444337
Lawrenceville, GA 30044
- 3Beds
- 2Full Baths
- 1Half Baths
- N/A SqFt
- 1993Year Built
- 0.17Acres
- MLS# 410444337
- Residential
- Single Family Residence
- Active
- Approx Time on Market9 days
- AreaN/A
- CountyGwinnett - GA
- Subdivision Avalon Forest
Overview
Welcome to your dream home, nestled in a highly sought-after neighborhood! This beautifully maintained residence boasts a fantastic location, providing easy access to local amenities, parks, and schools.Inside, youll find spacious living areas perfect for entertaining, featuring a modern kitchen that flows seamlessly into the dining and living spaces. The double vanity in the master bathroom adds a touch of luxury, while convenient laundry facilities on the main level make everyday chores a breeze.The property also includes a spacious 2-car garage, offering ample storage and parking. Dont miss your chance to own a piece of this wonderful communityschedule your tour today!
Association Fees / Info
Hoa Fees: 50
Hoa: Yes
Hoa Fees Frequency: Annually
Hoa Fees: 50
Community Features: Homeowners Assoc, Near Schools, Near Shopping, Near Trails/Greenway
Hoa Fees Frequency: Annually
Bathroom Info
Halfbaths: 1
Total Baths: 3.00
Fullbaths: 2
Room Bedroom Features: Other
Bedroom Info
Beds: 3
Building Info
Habitable Residence: No
Business Info
Equipment: None
Exterior Features
Fence: None
Patio and Porch: Patio
Exterior Features: Garden, Private Entrance
Road Surface Type: Paved
Pool Private: No
County: Gwinnett - GA
Acres: 0.17
Pool Desc: None
Fees / Restrictions
Financial
Original Price: $369,900
Owner Financing: No
Garage / Parking
Parking Features: Attached, Driveway, Garage, Garage Door Opener, Garage Faces Front, Kitchen Level, Storage
Green / Env Info
Green Energy Generation: None
Handicap
Accessibility Features: None
Interior Features
Security Ftr: None
Fireplace Features: Factory Built, Family Room, Gas Starter
Levels: One and One Half
Appliances: Dishwasher, Gas Range, Gas Water Heater, Range Hood, Refrigerator
Laundry Features: In Bathroom, Laundry Room, Main Level
Interior Features: Disappearing Attic Stairs, Double Vanity, Entrance Foyer, Walk-In Closet(s)
Flooring: Carpet, Vinyl
Spa Features: None
Lot Info
Lot Size Source: Public Records
Lot Features: Front Yard, Level, Private, Wooded
Lot Size: x 67
Misc
Property Attached: No
Home Warranty: No
Open House
Other
Other Structures: None
Property Info
Construction Materials: Brick Front, Wood Siding
Year Built: 1,993
Property Condition: Resale
Roof: Composition
Property Type: Residential Detached
Style: Traditional
Rental Info
Land Lease: No
Room Info
Kitchen Features: Breakfast Bar, Breakfast Room, Cabinets White, Laminate Counters, Pantry, View to Family Room
Room Master Bathroom Features: Double Vanity,Separate Tub/Shower,Shower Only
Room Dining Room Features: Other
Special Features
Green Features: None
Special Listing Conditions: None
Special Circumstances: None
Sqft Info
Building Area Total: 1890
Building Area Source: Public Records
Tax Info
Tax Amount Annual: 4819
Tax Year: 2,023
Tax Parcel Letter: R7001-190
Unit Info
Utilities / Hvac
Cool System: Ceiling Fan(s), Central Air, Window Unit(s), Zoned
Electric: 110 Volts
Heating: Central, Heat Pump
Utilities: Electricity Available, Natural Gas Available, Water Available
Sewer: Public Sewer
Waterfront / Water
Water Body Name: None
Water Source: Public
Waterfront Features: None
Directions
Please see google maps.Listing Provided courtesy of Kd & Assoc Llc
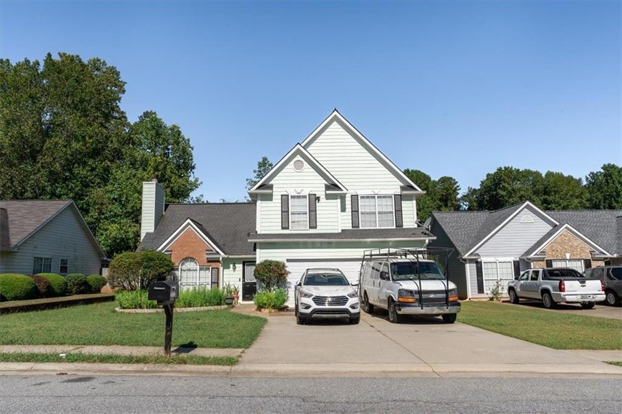
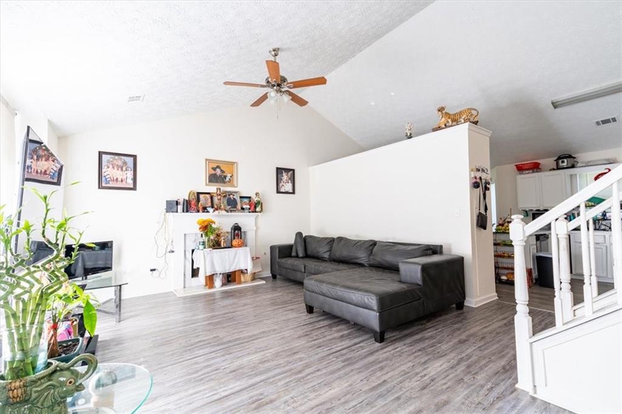
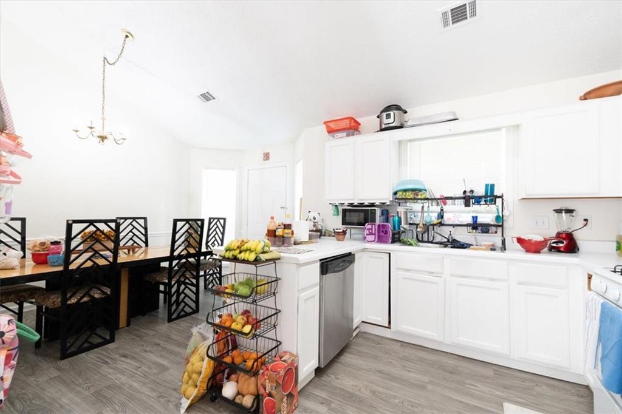
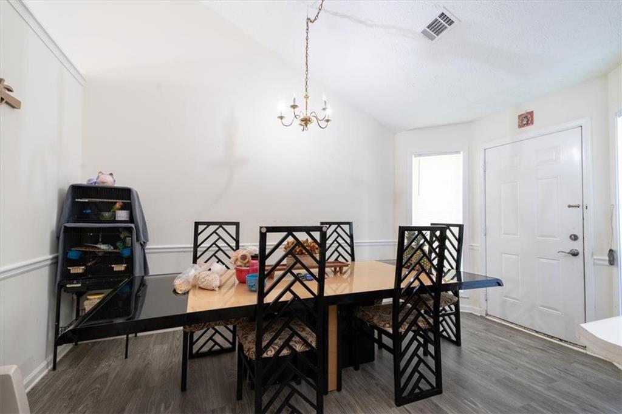
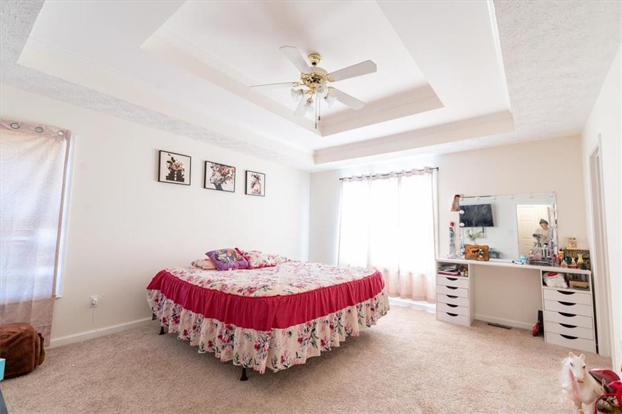
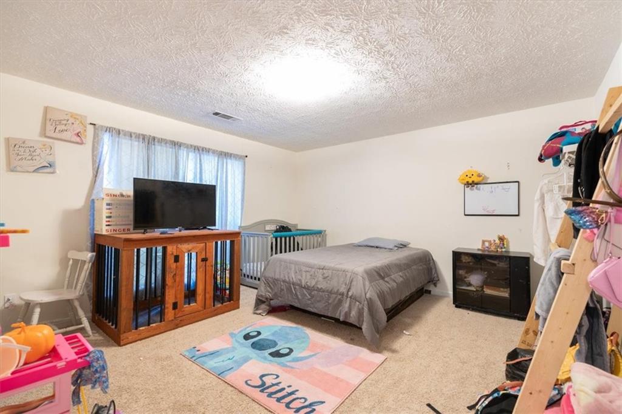
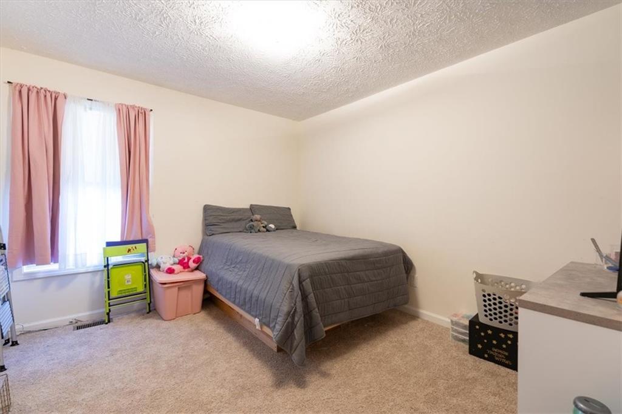
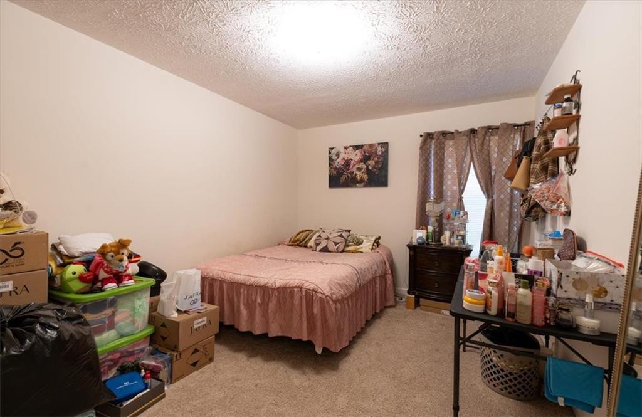
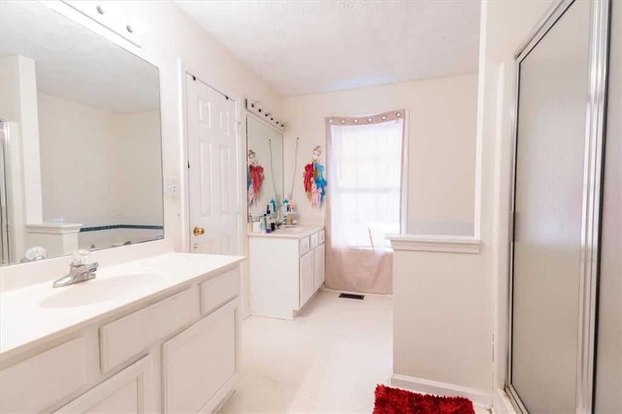
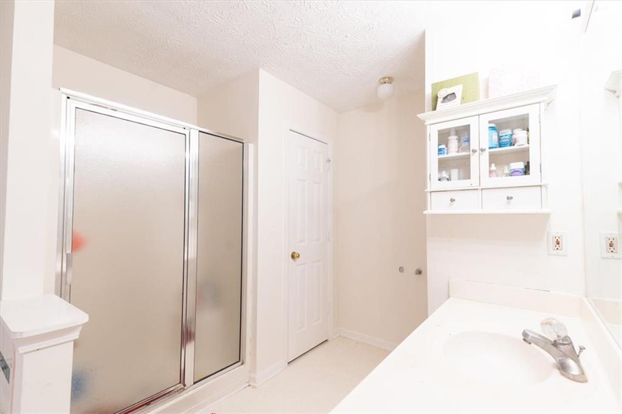
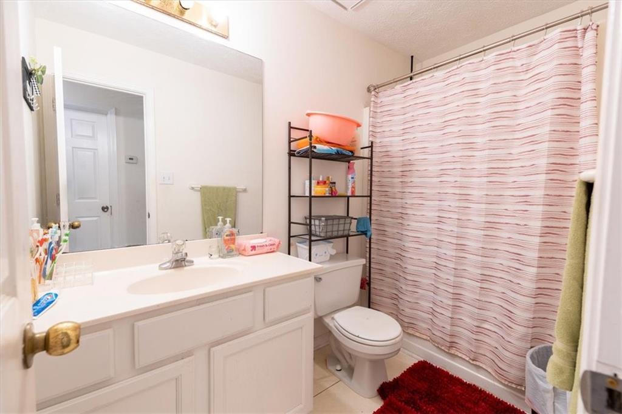
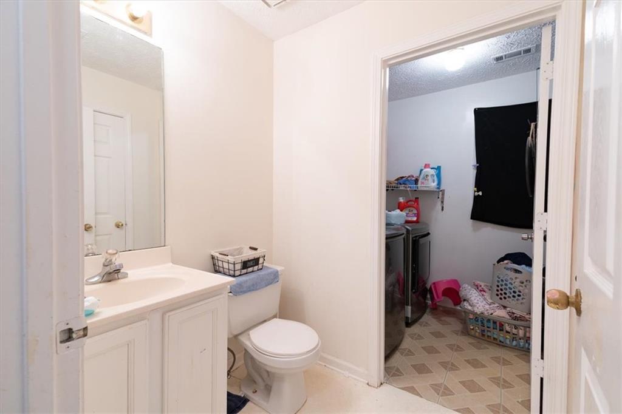
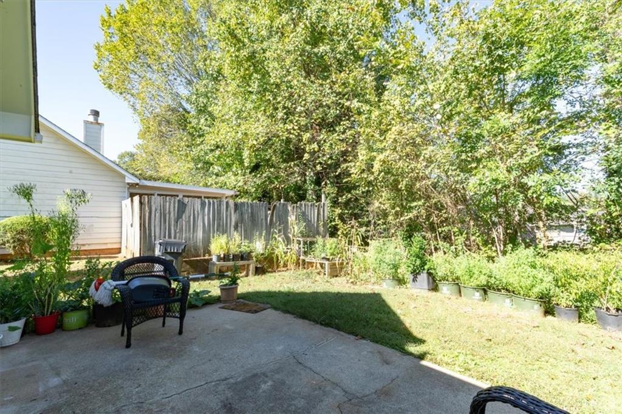
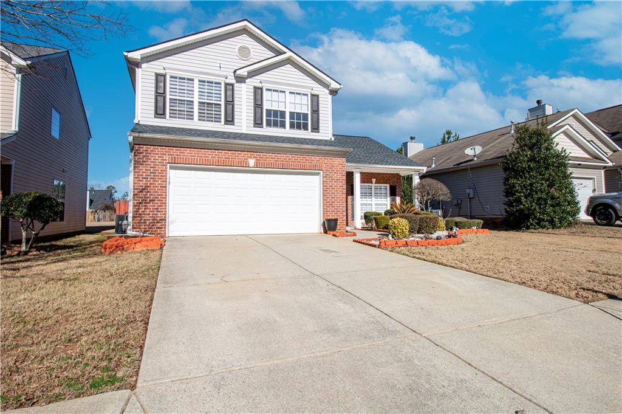
 MLS# 7329854
MLS# 7329854 