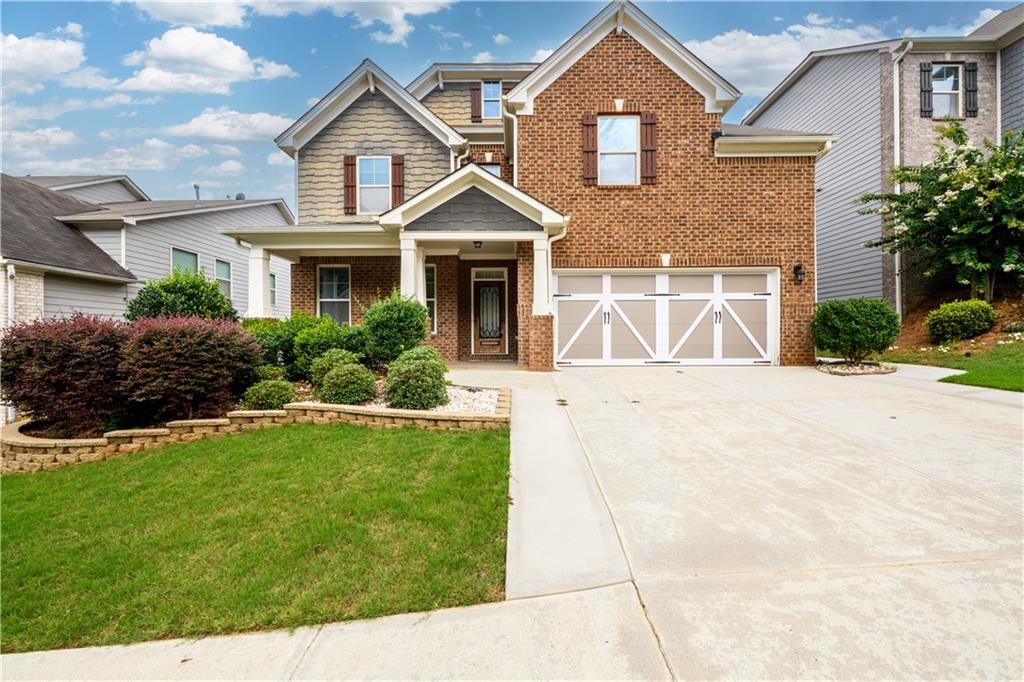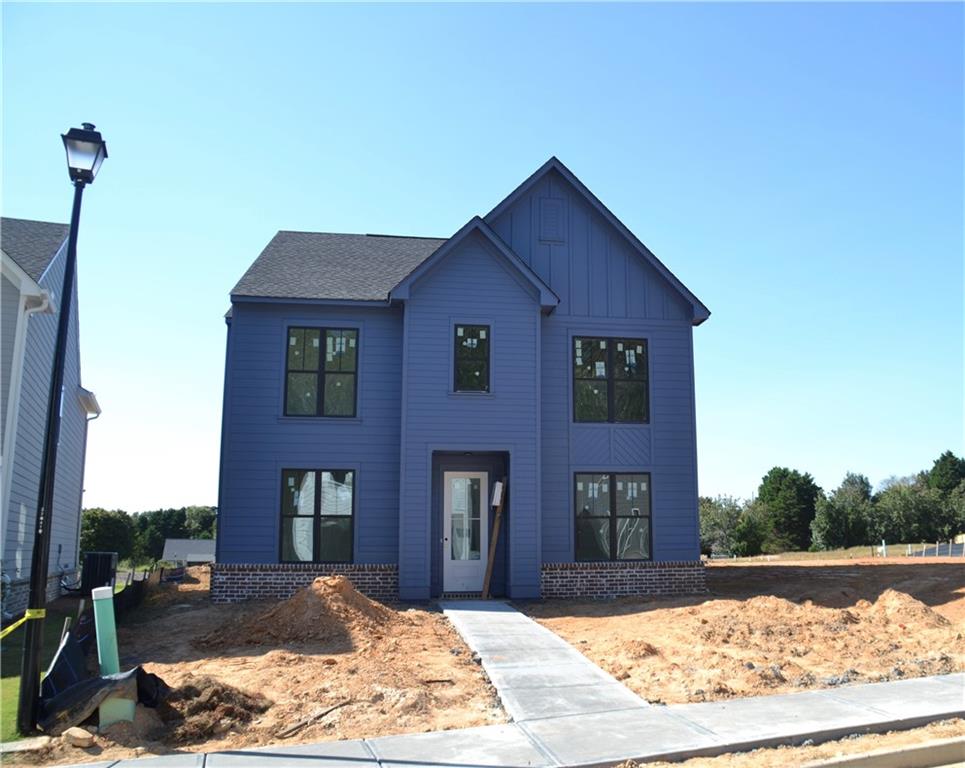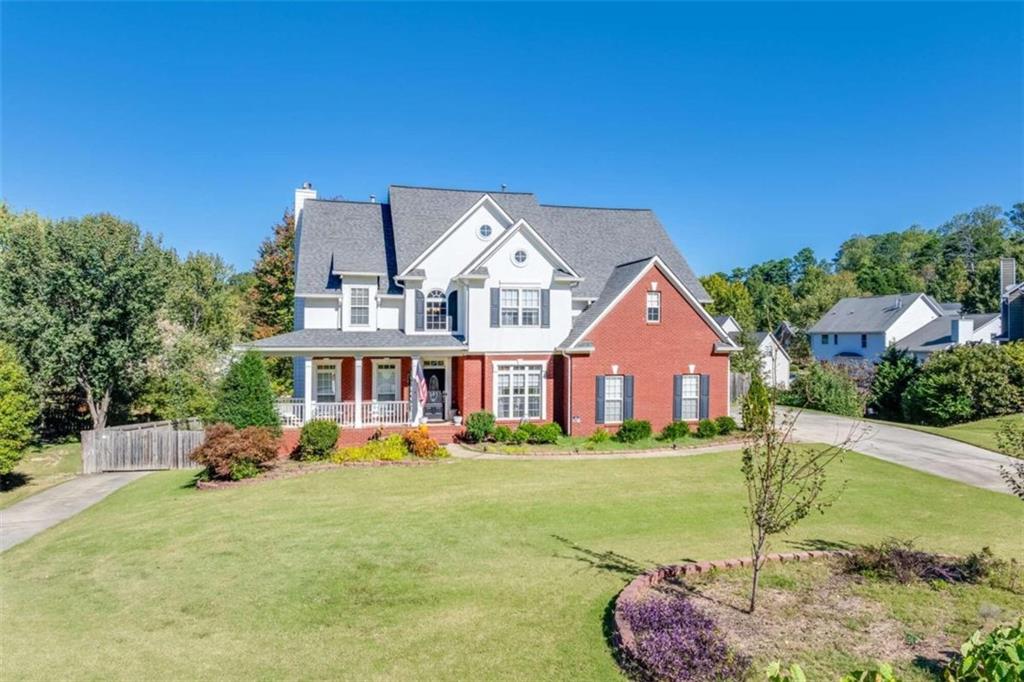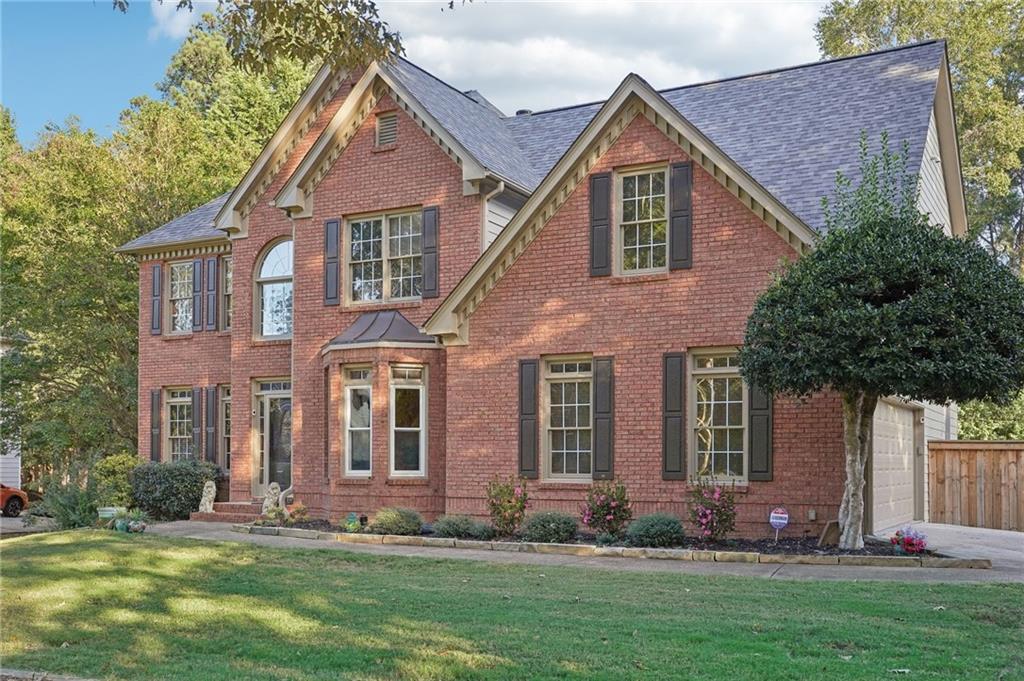2932 Perimeter Circle Buford GA 30519, MLS# 383816105
Buford, GA 30519
- 4Beds
- 3Full Baths
- 1Half Baths
- N/A SqFt
- 2006Year Built
- 0.35Acres
- MLS# 383816105
- Residential
- Single Family Residence
- Active
- Approx Time on Market6 months, 11 days
- AreaN/A
- CountyHall - GA
- Subdivision Reflections
Overview
**PRICE REDUCTION!** Brand NEW 2024 ROOF. GORGEOUS NEWLY RENOVATED KITCHEN. Take advantage of this opportunity NOW! Highly sought after Craftsman style ranch with charming rocking chair front porch, this fabulous split bedroom offers 4 bedrooms and 3 1/2 baths with 4th full bedroom and full bath upstairs. Step inside the foyer to the warm great room with stone fireplace, oversized dining room with wall of windows and extra high ceilings. Next, you will find the expansive primary suite with its own private porch access as well as primary bath with walk in shower, soaking tub, double sinks and vanity mirror, & HUGE primary closet. Travel to the heart of the home in the bright & airy kitchen, featuring all brand new updates like gorgeous quartz countertops, as well as tile backsplash, sleek island with storage drawers, new stainless steel appliances, walk in pantry, breakfast room, new white cabinets with lighting and more storage drawers than you can count! Off the kitchen, enjoy two additional bedrooms, full bath & laundry room. Take the newly carpeted stairs to the fourth full bedroom and bath. This could be a great space for guests or teens to enjoy their own private space. Garage is so clean you could eat off it and offers many innovative storage options you will love! Private backyard, with large screened in porch, oversized outdoor concrete patio and natural gas grill. Manicured, hardscaped property with beautiful landscaping touches everywhere! So many extras in this home!! BRAND NEW 2024 ROOF, NEW hardwood floors throughout main level, NEW bathroom tile floors, NEW light fixtures, FULLY RENOVATED KITCHEN, NEW side fences in 2023, NEW garage door opener, NEW aluminum attic stairs, CROWN MOLDING and more! Reflections is a terrific swim/tennis community with playground, pavilion and green space where neighborhood events and activities are held year round. Location provides easy access to shopping, schools & medical. This immaculate home combines traditional charm with modern amenities, making it a perfect choice for anyone looking for a move-in ready home that promises both comfort & style! Make it yours TODAY.
Association Fees / Info
Hoa: Yes
Hoa Fees Frequency: Annually
Hoa Fees: 800
Community Features: Homeowners Assoc, Near Schools, Near Shopping, Playground, Pool, Street Lights, Tennis Court(s), Other
Bathroom Info
Main Bathroom Level: 2
Halfbaths: 1
Total Baths: 4.00
Fullbaths: 3
Room Bedroom Features: Master on Main, Oversized Master, Split Bedroom Plan
Bedroom Info
Beds: 4
Building Info
Habitable Residence: Yes
Business Info
Equipment: Irrigation Equipment
Exterior Features
Fence: Fenced
Patio and Porch: Covered, Enclosed, Front Porch, Patio, Rear Porch, Screened
Exterior Features: Gas Grill, Private Yard
Road Surface Type: Asphalt
Pool Private: No
County: Hall - GA
Acres: 0.35
Pool Desc: None
Fees / Restrictions
Financial
Original Price: $624,000
Owner Financing: Yes
Garage / Parking
Parking Features: Attached, Driveway, Garage, Garage Door Opener, Garage Faces Front
Green / Env Info
Green Energy Generation: None
Handicap
Accessibility Features: None
Interior Features
Security Ftr: Fire Alarm, Fire Sprinkler System
Fireplace Features: Family Room, Gas Log, Gas Starter
Levels: One and One Half
Appliances: Dishwasher, Disposal, Double Oven, Electric Oven, ENERGY STAR Qualified Appliances, Gas Cooktop, Microwave, Refrigerator, Self Cleaning Oven, Other
Laundry Features: In Hall, Laundry Room, Mud Room
Interior Features: Cathedral Ceiling(s), Disappearing Attic Stairs, Double Vanity, Entrance Foyer, High Ceilings 9 ft Main, High Speed Internet, Permanent Attic Stairs, Walk-In Closet(s), Other
Flooring: Carpet, Ceramic Tile, Hardwood
Spa Features: None
Lot Info
Lot Size Source: Public Records
Lot Features: Back Yard, Landscaped, Level, Private
Lot Size: x
Misc
Property Attached: No
Home Warranty: Yes
Open House
Other
Other Structures: None
Property Info
Construction Materials: Cement Siding
Year Built: 2,006
Property Condition: Resale
Roof: Composition
Property Type: Residential Detached
Style: Ranch
Rental Info
Land Lease: Yes
Room Info
Kitchen Features: Breakfast Bar, Breakfast Room, Cabinets White, Eat-in Kitchen, Kitchen Island, Other Surface Counters, Pantry Walk-In, Stone Counters, View to Family Room
Room Master Bathroom Features: Double Vanity,Separate Tub/Shower,Soaking Tub,Vaul
Room Dining Room Features: Seats 12+,Separate Dining Room
Special Features
Green Features: Appliances, Windows
Special Listing Conditions: None
Special Circumstances: None
Sqft Info
Building Area Total: 2507
Building Area Source: Owner
Tax Info
Tax Amount Annual: 4164
Tax Year: 2,023
Tax Parcel Letter: 15-0041H-00-056
Unit Info
Utilities / Hvac
Cool System: Ceiling Fan(s), Central Air
Electric: None
Heating: Central
Utilities: Cable Available, Electricity Available, Natural Gas Available, Phone Available, Sewer Available, Underground Utilities, Water Available
Sewer: Public Sewer
Waterfront / Water
Water Body Name: None
Water Source: Public
Waterfront Features: None
Directions
GPS FriendlyListing Provided courtesy of Funari Realty, Llc.
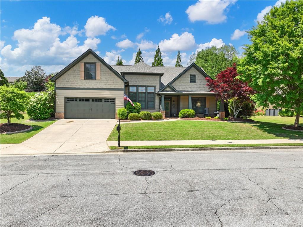
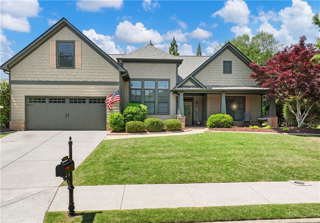
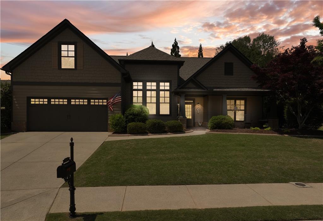
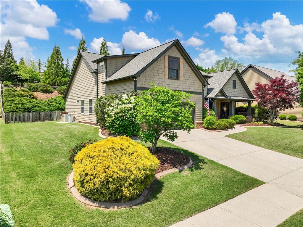
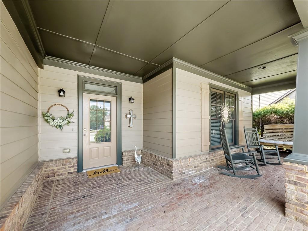
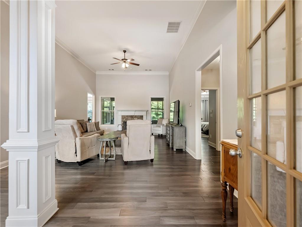
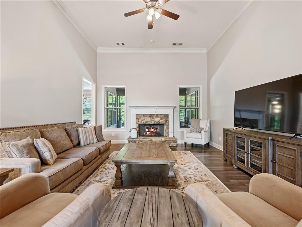
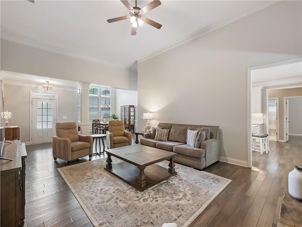
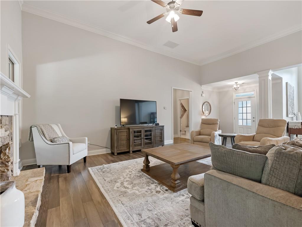
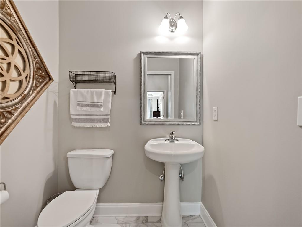
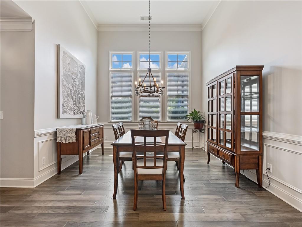
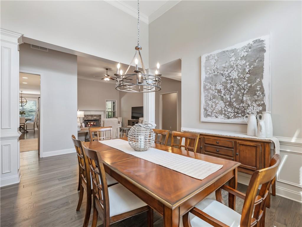
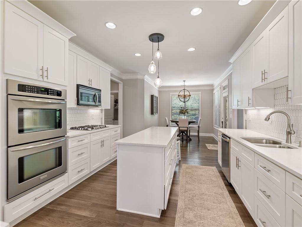
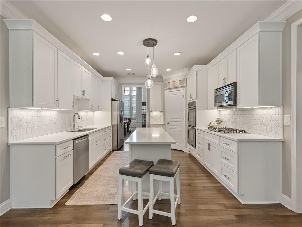
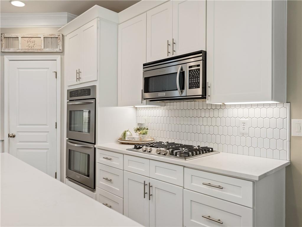
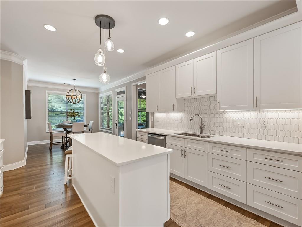
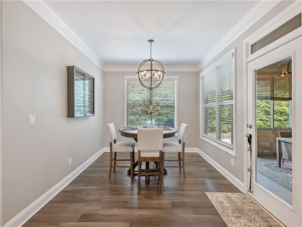
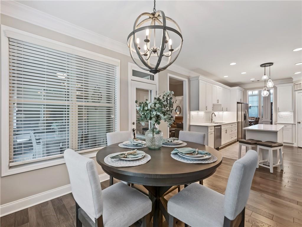
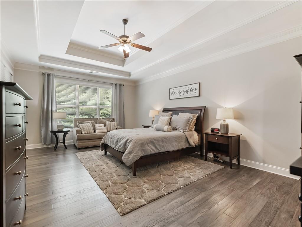
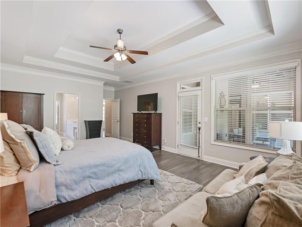
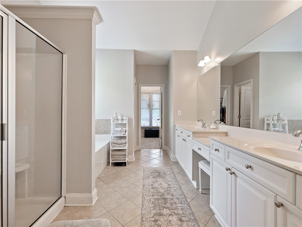
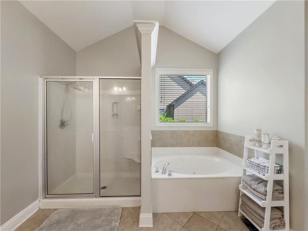
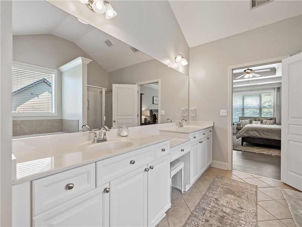
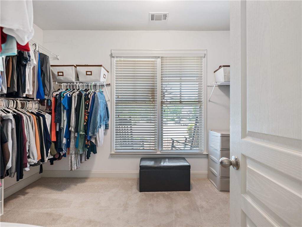
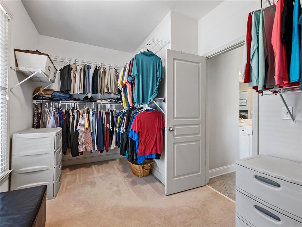
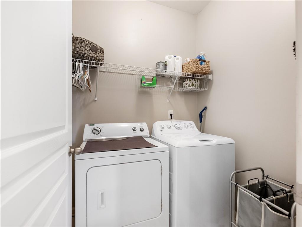
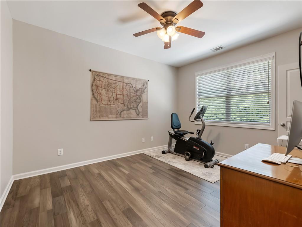
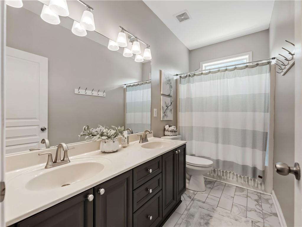
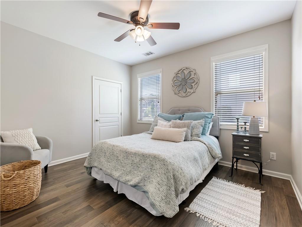
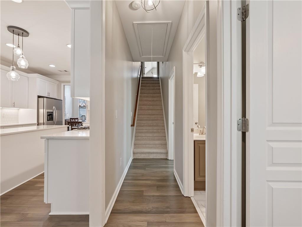
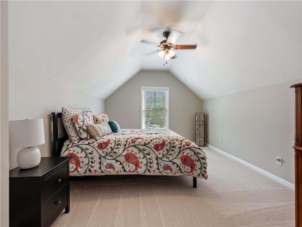
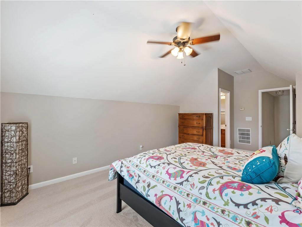
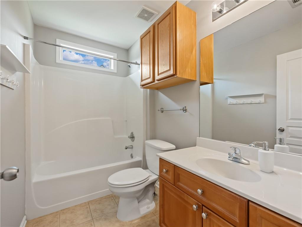
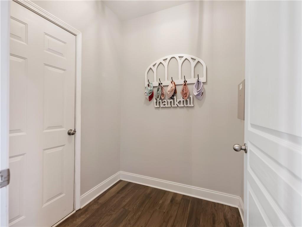
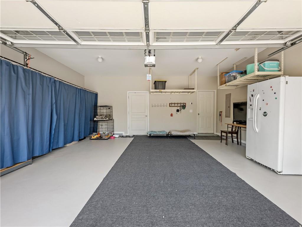
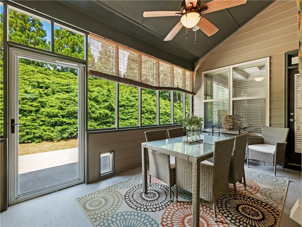
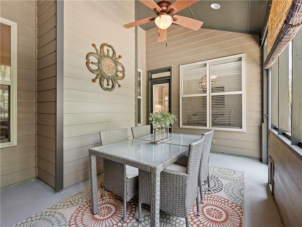
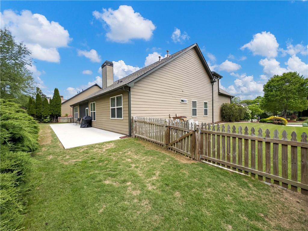
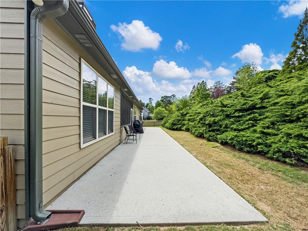
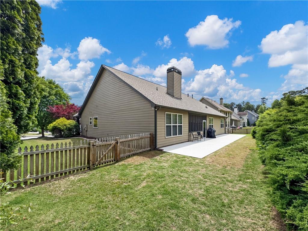
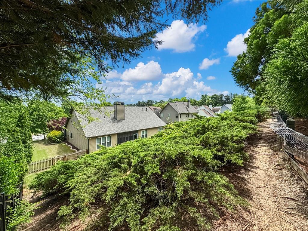
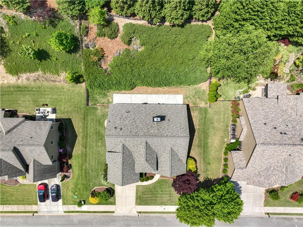
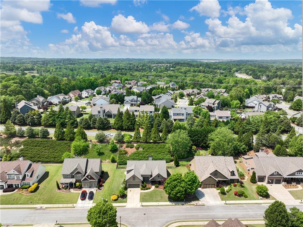
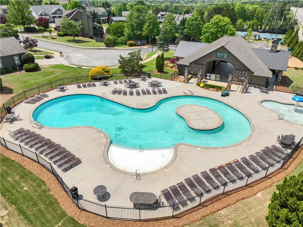
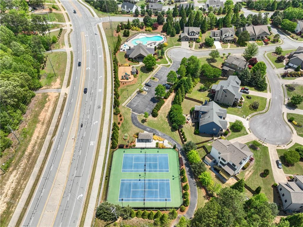
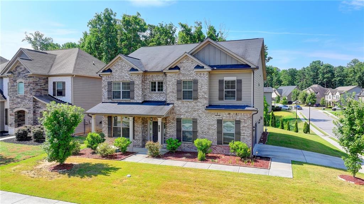
 MLS# 411218726
MLS# 411218726 