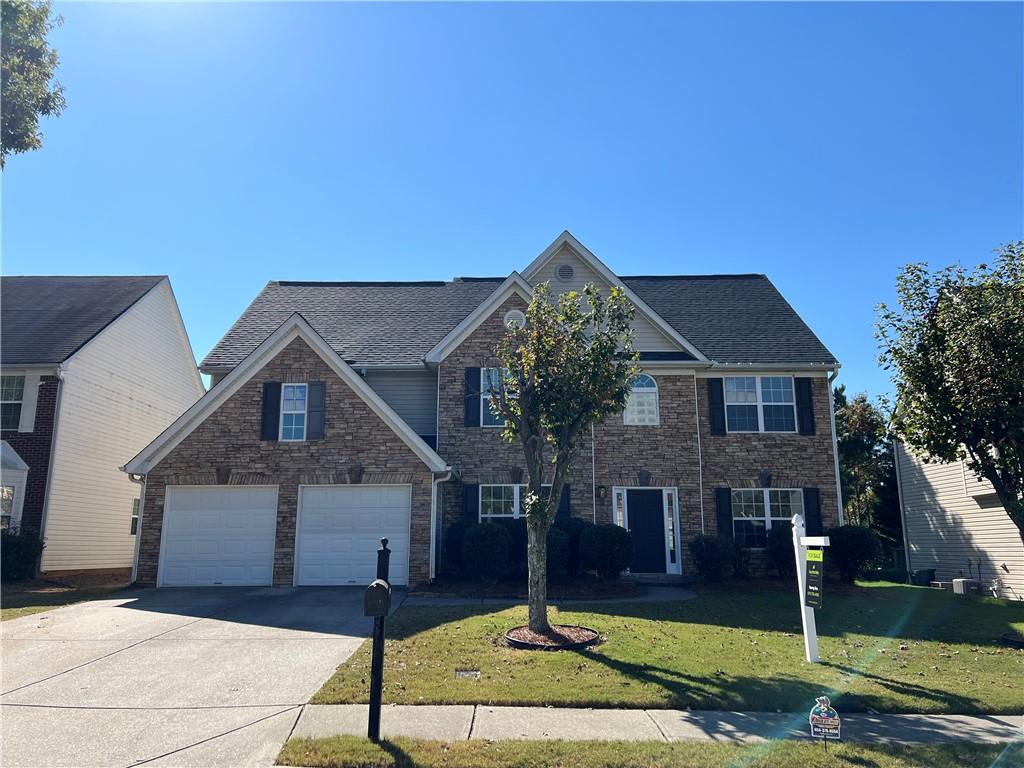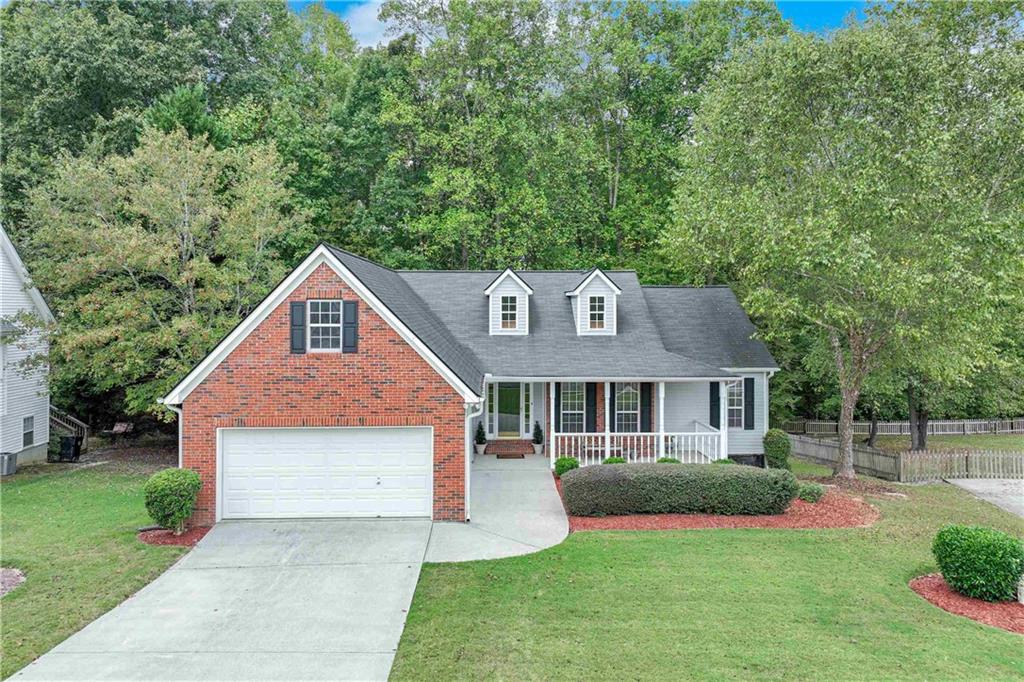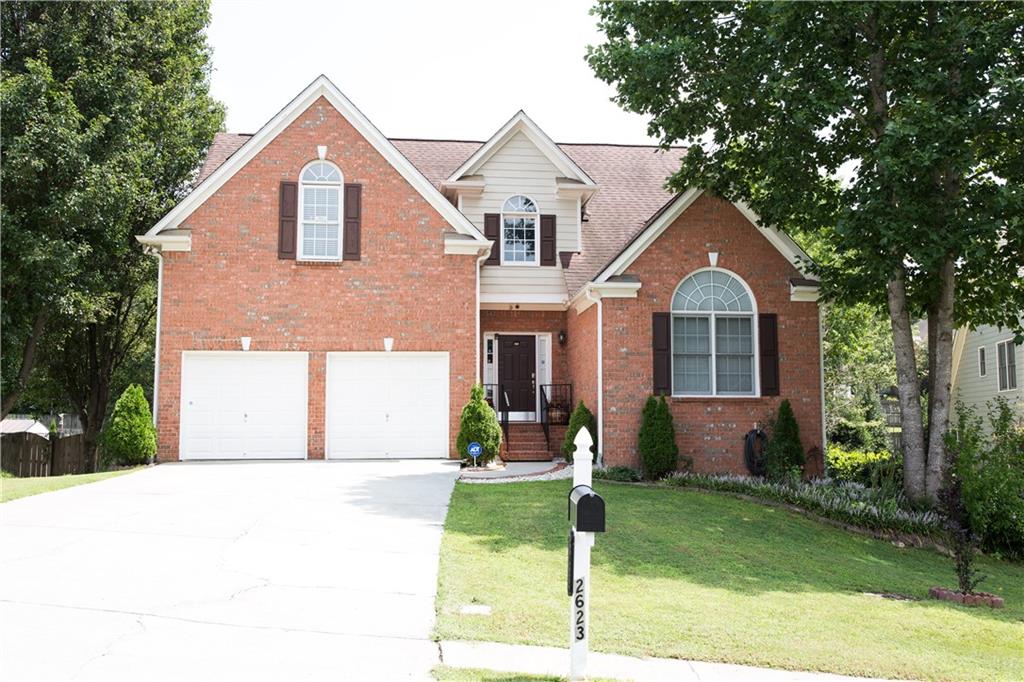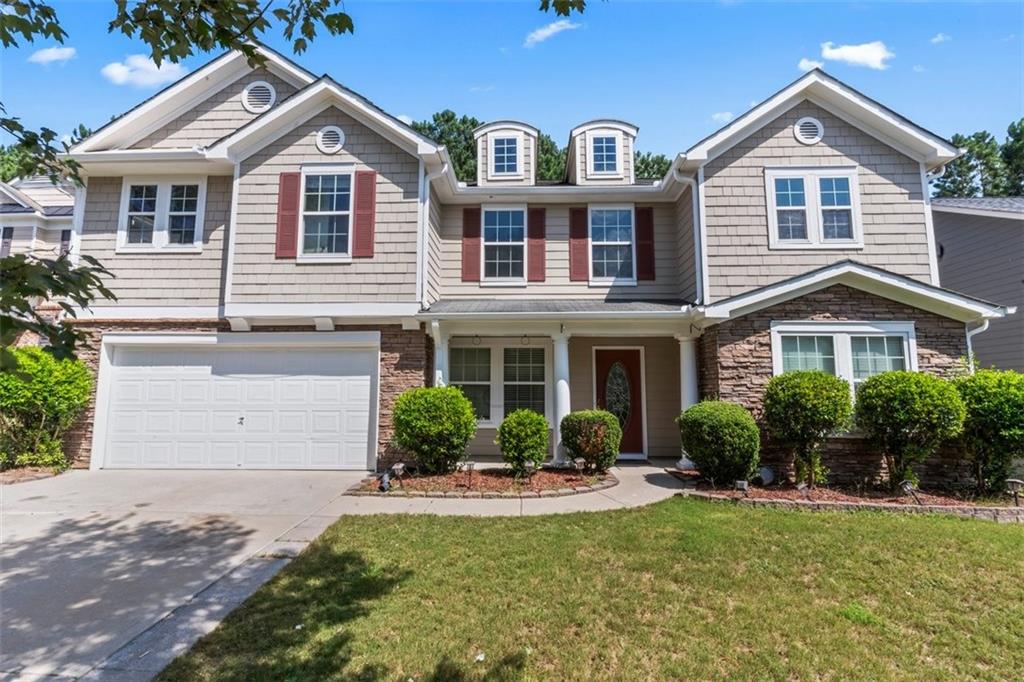2936 Perimeter Circle Buford GA 30519, MLS# 383679987
Buford, GA 30519
- 5Beds
- 3Full Baths
- N/AHalf Baths
- N/A SqFt
- 2006Year Built
- 0.35Acres
- MLS# 383679987
- Residential
- Single Family Residence
- Active
- Approx Time on Market6 months, 12 days
- AreaN/A
- CountyHall - GA
- Subdivision Reflections
Overview
Look no further! Gorgeous home in sought after neighborhood in Reflections of Braselton. This gorgeous five-bed and three-bath home is located in Reflections. As you walk up to the house, you're greeted by a beautiful covered porch. As you walk through the front door, you encounter a two-story foyer. This home includes wainscoting, coffered ceilings, custom trim work, and a cozy fireplace. This home also includes a wired surround sound system downstairs. You can also find a guest bedroom with a full bath downstairs. The oversized master bedroom is upstairs with a lovely bathroom, which includes a tub, a tiled shower, and double vanities.! The house also has a big backyard for the kids to play in and an outdoor attached storage to store your lawn mower and gardening tools. Reflections is a perfectly located neighborhood that gives you access to multiple grocery stores, shopping areas, and banks, and provides great highway access! For school-aged kids, the neighborhood is close to various libraries and schools. In addition, the neighborhood provides amenities for everyone. They offer swimming pools, playgrounds, and greenspaces for the kids. Reflections also provides tennis courts and pavilion.
Association Fees / Info
Hoa: Yes
Hoa Fees Frequency: Annually
Hoa Fees: 800
Community Features: Homeowners Assoc, Near Schools, Near Shopping, Park, Pickleball, Playground, Pool, Sidewalks
Hoa Fees Frequency: Annually
Association Fee Includes: Swim, Tennis
Bathroom Info
Main Bathroom Level: 1
Total Baths: 3.00
Fullbaths: 3
Room Bedroom Features: Oversized Master
Bedroom Info
Beds: 5
Building Info
Habitable Residence: No
Business Info
Equipment: None
Exterior Features
Fence: None
Patio and Porch: Front Porch, Patio
Exterior Features: None
Road Surface Type: Paved
Pool Private: No
County: Hall - GA
Acres: 0.35
Pool Desc: None
Fees / Restrictions
Financial
Original Price: $565,000
Owner Financing: No
Garage / Parking
Parking Features: Driveway, Garage, Garage Door Opener, Garage Faces Front, Kitchen Level, Level Driveway
Green / Env Info
Green Energy Generation: None
Handicap
Accessibility Features: None
Interior Features
Security Ftr: None
Fireplace Features: Factory Built, Family Room
Levels: Two
Appliances: Dishwasher, Disposal, Gas Range, Gas Water Heater, Microwave, Refrigerator, Self Cleaning Oven
Laundry Features: Laundry Room, Upper Level
Interior Features: Bookcases, Coffered Ceiling(s), Double Vanity, Entrance Foyer, Entrance Foyer 2 Story, High Ceilings 10 ft Main, High Ceilings 10 ft Lower, Tray Ceiling(s), Walk-In Closet(s)
Flooring: Carpet, Ceramic Tile, Hardwood
Spa Features: None
Lot Info
Lot Size Source: Public Records
Lot Features: Back Yard, Front Yard, Landscaped
Lot Size: 15246
Misc
Property Attached: No
Home Warranty: No
Open House
Other
Other Structures: None
Property Info
Construction Materials: Cement Siding, Concrete
Year Built: 2,006
Property Condition: Resale
Roof: Composition, Shingle
Property Type: Residential Detached
Style: Craftsman
Rental Info
Land Lease: No
Room Info
Kitchen Features: Breakfast Bar, Cabinets Stain, Eat-in Kitchen, Kitchen Island, Pantry, Stone Counters, View to Family Room
Room Master Bathroom Features: Double Vanity,Separate Tub/Shower,Soaking Tub,Vaul
Room Dining Room Features: Separate Dining Room
Special Features
Green Features: None
Special Listing Conditions: None
Special Circumstances: None
Sqft Info
Building Area Total: 2723
Building Area Source: Public Records
Tax Info
Tax Amount Annual: 4108
Tax Year: 2,023
Tax Parcel Letter: 15-0041H-00-055
Unit Info
Utilities / Hvac
Cool System: Ceiling Fan(s), Central Air, Zoned
Electric: Other
Heating: Central, Forced Air, Heat Pump
Utilities: Electricity Available, Sewer Available, Underground Utilities, Water Available
Sewer: Public Sewer
Waterfront / Water
Water Body Name: None
Water Source: Public
Waterfront Features: None
Directions
985N to Exit 8/Friendship Road - turn RT onto Friendship and travel to RT on Dunbar Rd. Turn LT onto Pleasant Oak Drive, then RT on Perimeter Circle. Continue on Perimeter Circle. House will be on your right.Listing Provided courtesy of Virtual Properties Realty.net, Llc.
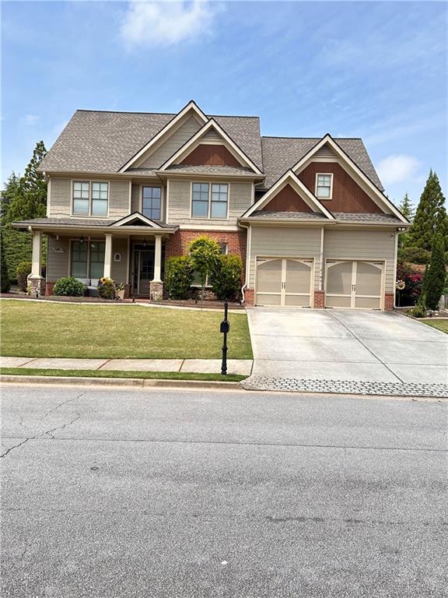
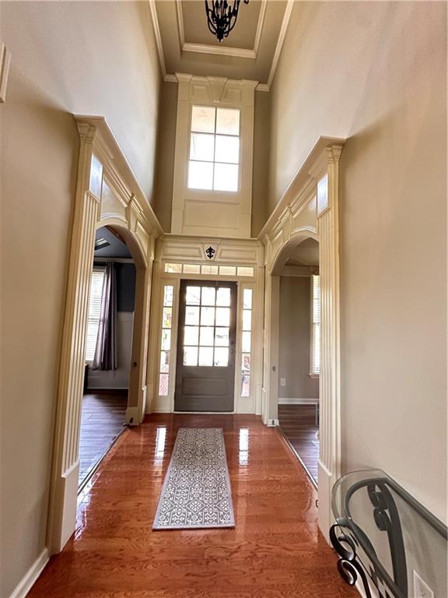
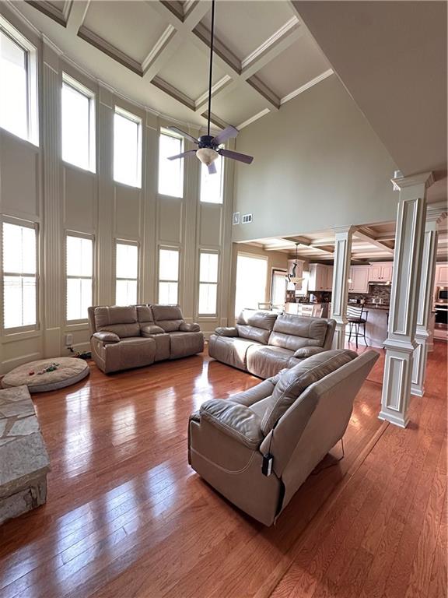
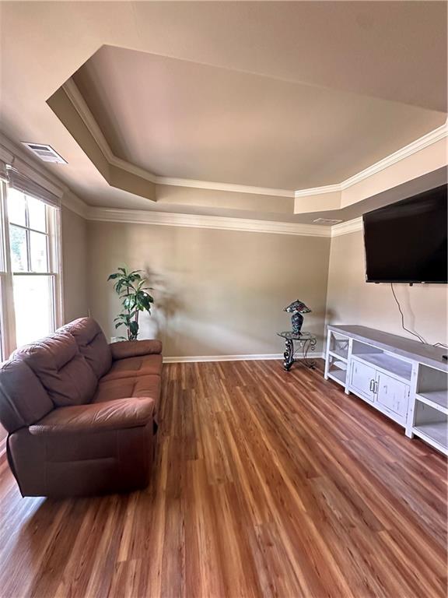
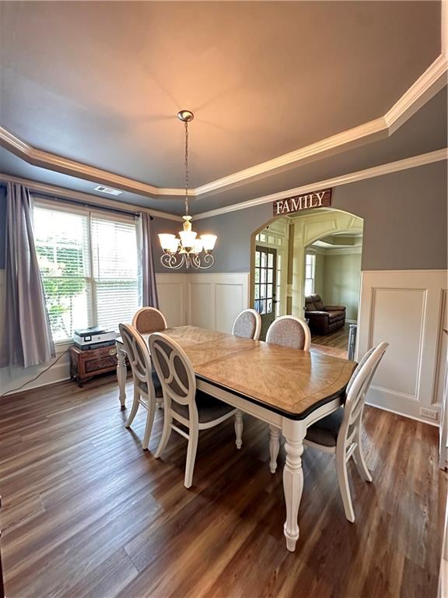
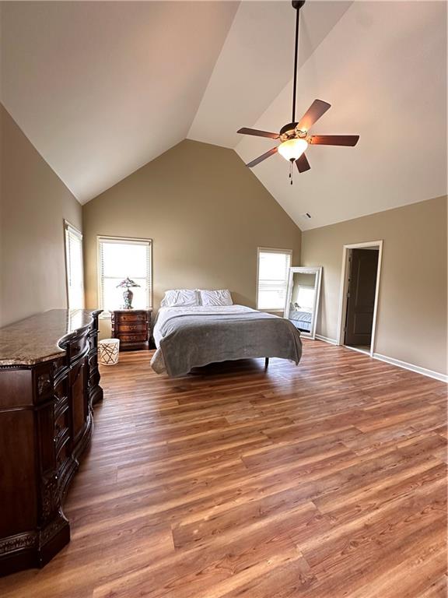
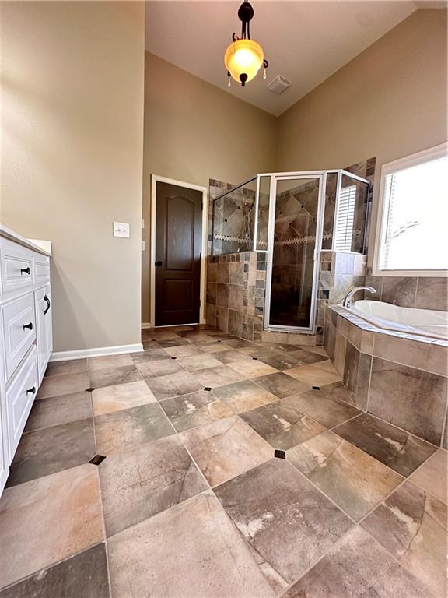
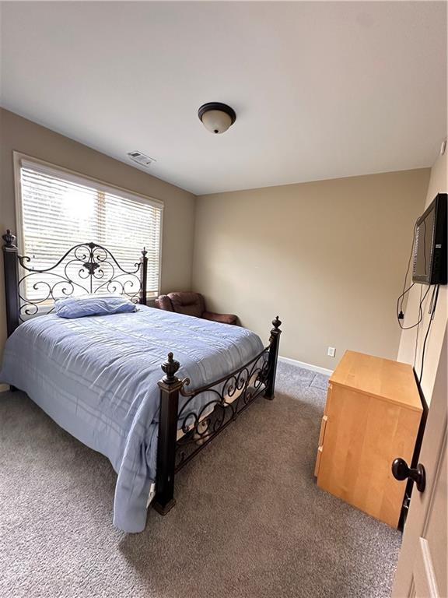
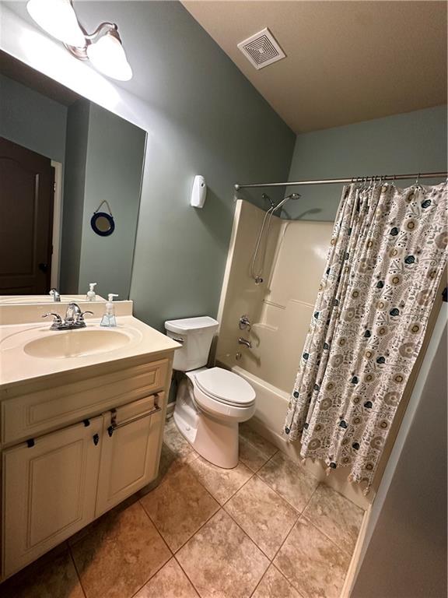
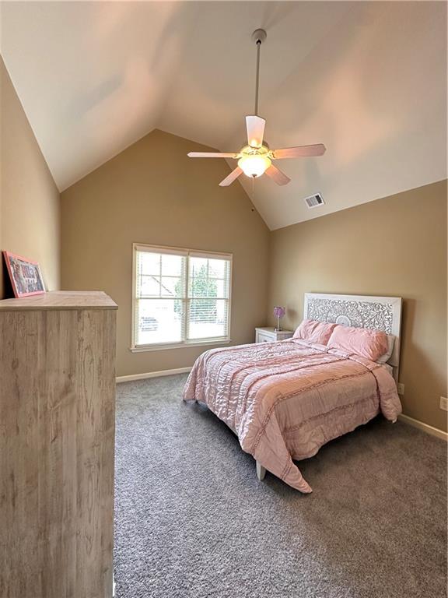
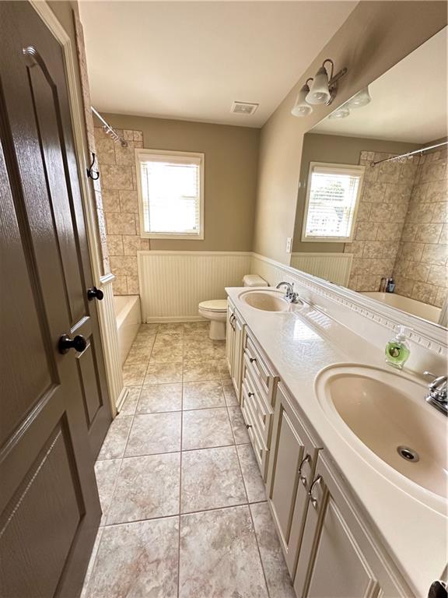
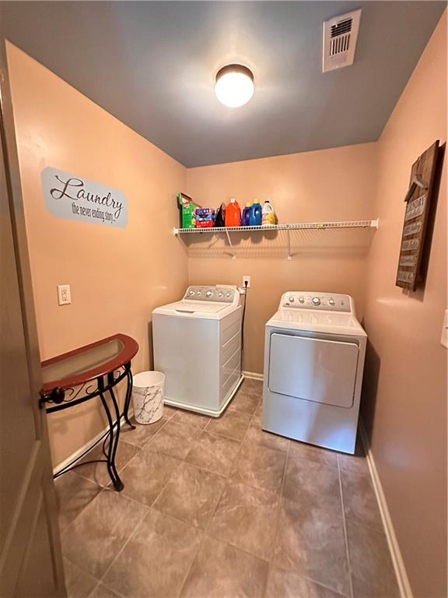
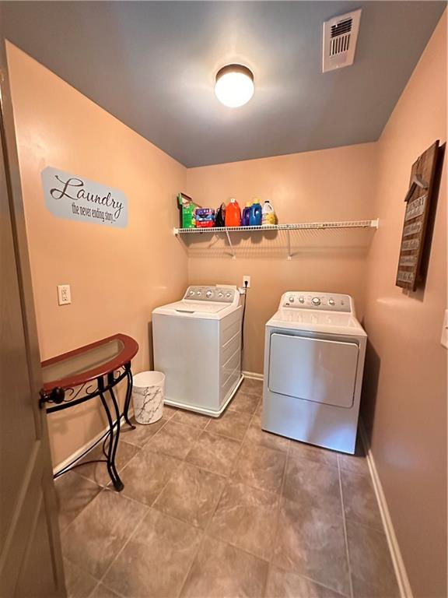
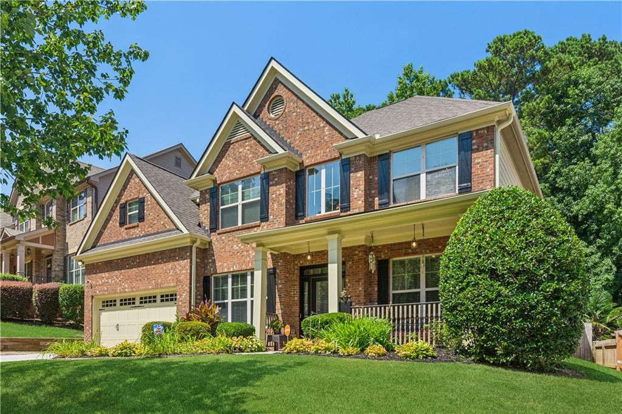
 MLS# 410126365
MLS# 410126365 