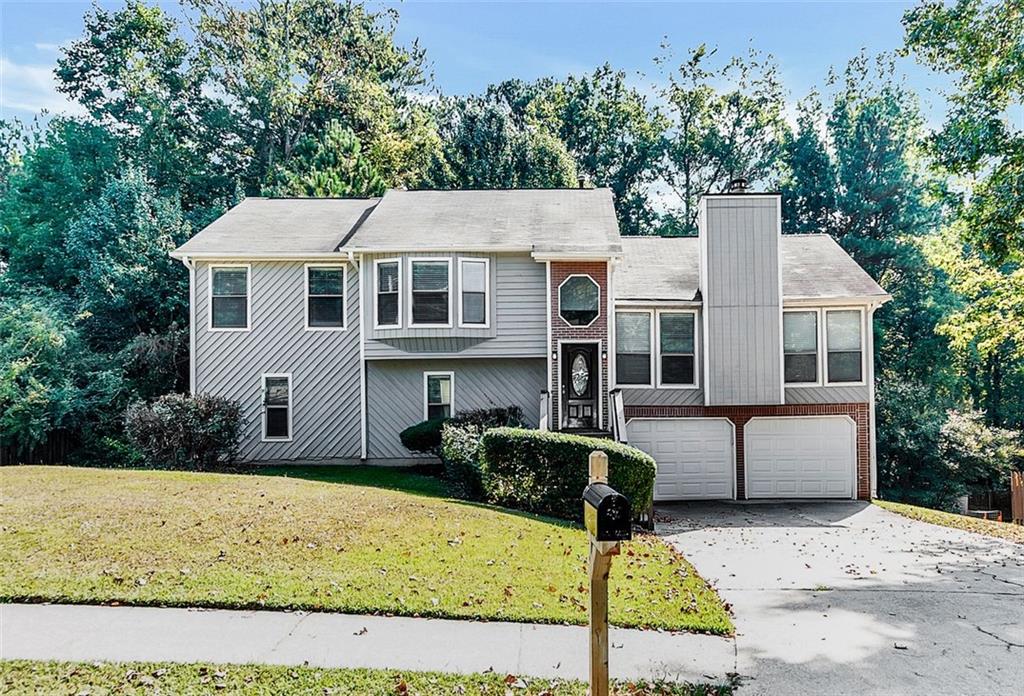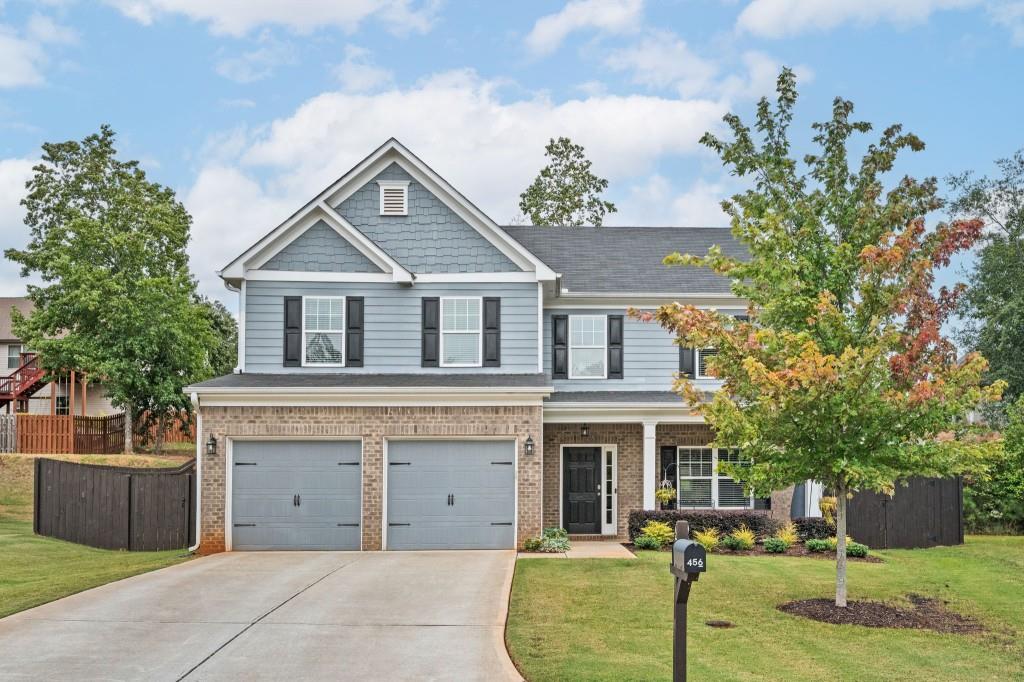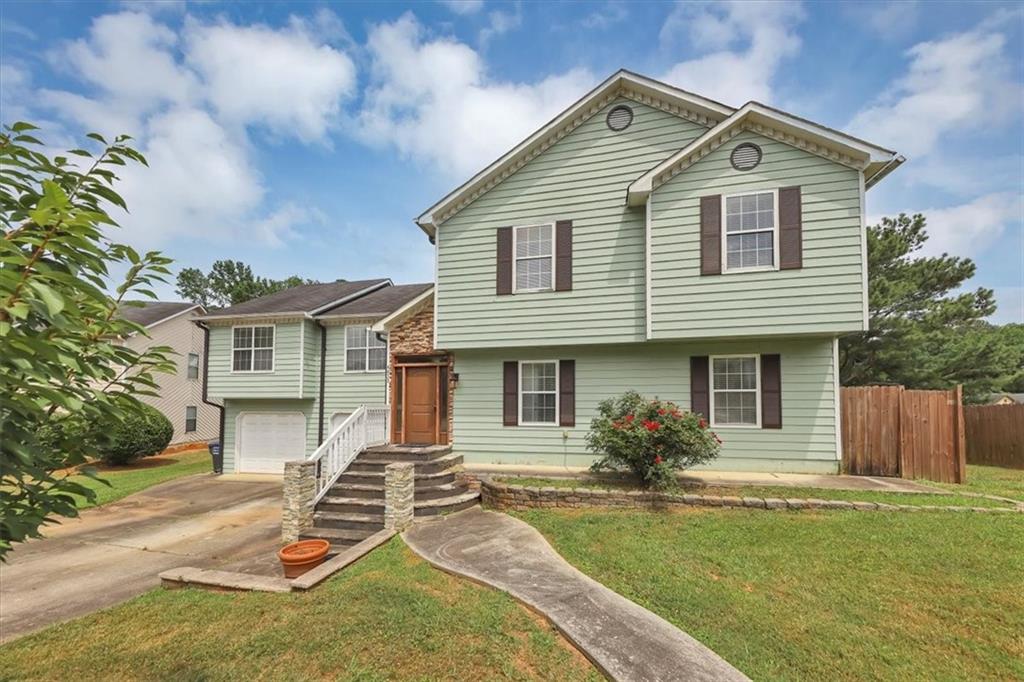2946 Jefferson Street Austell GA 30106, MLS# 409532803
Austell, GA 30106
- 3Beds
- 2Full Baths
- 1Half Baths
- N/A SqFt
- 2024Year Built
- 0.23Acres
- MLS# 409532803
- Residential
- Single Family Residence
- Pending
- Approx Time on Market20 days
- AreaN/A
- CountyCobb - GA
- Subdivision Jefferson Street
Overview
The Amelia Plan built by Create Homes! Quick Move-In! No HOA! Imagine stepping into a world of contemporary elegance and comfort. The Amelia Plan by Create Homes offers a seamless blend of style and functionality, designed to elevate your everyday life. Enter your front door to a world of opportunity. The heart of the home is the stunning kitchen, featuring stainless steel appliances and extra counter space. This open-concept layout seamlessly integrates with the dining and living areas, creating a perfect space for entertaining and relaxation. Step outside to your private rear patio, a serene oasis where you can unwind and enjoy the beautiful views. The spacious backyard offers ample room for entertaining or creating a play area for the family. Ascend the stairs to the second level, where your luxurious primary retreat awaits. The spa-like oasis features a double vanity and a spacious walk-in closet, providing a sanctuary for relaxation. The conveniently located laundry room adds to the convenience of this floor. A spacious second and third bedroom completes the second level, offering versatility for growing families or guests. The Amelia Plan is more than just a house; it's a lifestyle upgrade. Energy-efficient features, smart home technology, and quality construction by Create Homes ensure a comfortable and connected living experience. Enjoy the convenience of a location close to shopping, dining, Mable House Amphitheater, Silver Comet Trail, Hartsfield-Jackson International Airport, I-285, I-20, I-75 and the East-West Connector. Don't settle for ordinary. Make The Amelia your dream home today. Ask about our generous incentives with Preferred Lenders.
Association Fees / Info
Hoa: No
Community Features: None
Bathroom Info
Halfbaths: 1
Total Baths: 3.00
Fullbaths: 2
Room Bedroom Features: Oversized Master, Split Bedroom Plan
Bedroom Info
Beds: 3
Building Info
Habitable Residence: No
Business Info
Equipment: None
Exterior Features
Fence: None
Patio and Porch: Patio
Exterior Features: None
Road Surface Type: Paved
Pool Private: No
County: Cobb - GA
Acres: 0.23
Pool Desc: None
Fees / Restrictions
Financial
Original Price: $374,900
Owner Financing: No
Garage / Parking
Parking Features: Attached, Driveway, Garage, Garage Door Opener, Garage Faces Rear
Green / Env Info
Green Energy Generation: None
Handicap
Accessibility Features: None
Interior Features
Security Ftr: Carbon Monoxide Detector(s), Security System Owned, Smoke Detector(s)
Fireplace Features: Electric, Family Room
Levels: Two
Appliances: Dishwasher, Gas Range, Microwave
Laundry Features: In Hall, Upper Level
Interior Features: Disappearing Attic Stairs, Double Vanity, Entrance Foyer, High Ceilings 9 ft Main, Walk-In Closet(s)
Flooring: Carpet, Hardwood, Vinyl
Spa Features: None
Lot Info
Lot Size Source: Builder
Lot Features: Back Yard
Misc
Property Attached: No
Home Warranty: Yes
Open House
Other
Other Structures: None
Property Info
Construction Materials: Cement Siding, Frame
Year Built: 2,024
Builders Name: Create Homes
Property Condition: New Construction
Roof: Composition
Property Type: Residential Detached
Style: Contemporary, Modern, Townhouse
Rental Info
Land Lease: No
Room Info
Kitchen Features: Breakfast Bar, Cabinets White, Eat-in Kitchen, Kitchen Island, Pantry, Solid Surface Counters, View to Family Room
Room Master Bathroom Features: Double Vanity,Tub Only
Room Dining Room Features: Open Concept,Seats 12+
Special Features
Green Features: None
Special Listing Conditions: None
Special Circumstances: None
Sqft Info
Building Area Total: 2120
Building Area Source: Builder
Tax Info
Tax Year: 2,024
Unit Info
Utilities / Hvac
Cool System: Ceiling Fan(s), Central Air, Electric
Electric: 220 Volts
Heating: Central, Electric, Natural Gas
Utilities: Cable Available, Electricity Available, Phone Available, Underground Utilities
Sewer: Public Sewer
Waterfront / Water
Water Body Name: None
Water Source: Public
Waterfront Features: None
Directions
I-20 East to Exit 44 Thornton Road, Right on 78/Veterans Memorial, Left on Jefferson Street. 2946 Jefferson Street on the right. NWGPS: 2950 Jefferson Street Austell GA 30106Listing Provided courtesy of Re/max Tru
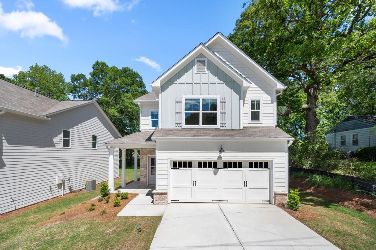
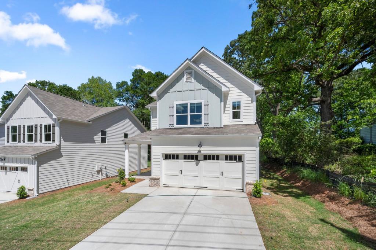
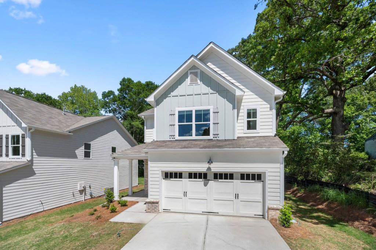
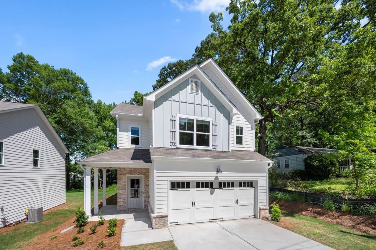
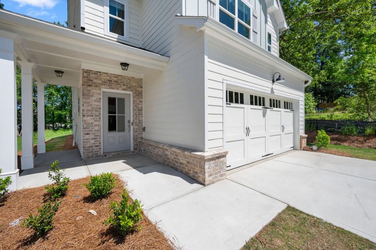
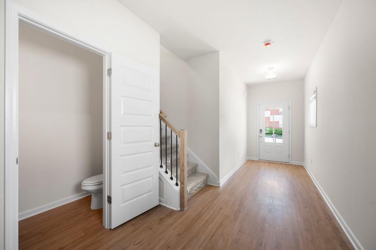
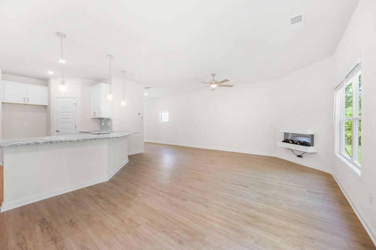
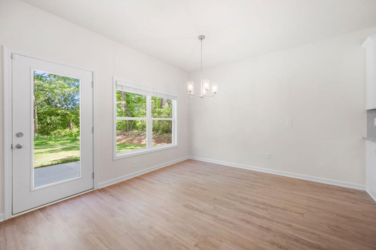
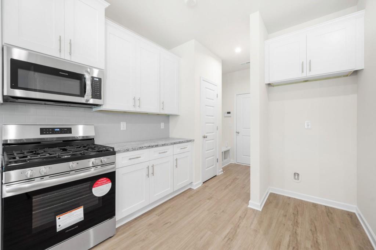
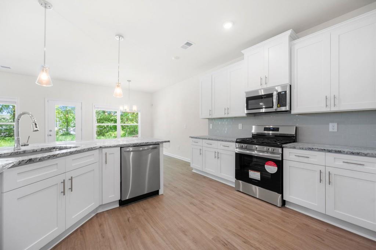
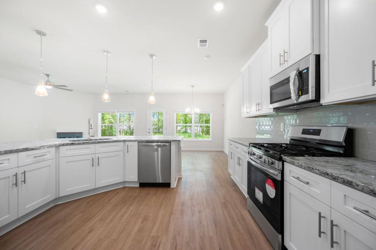
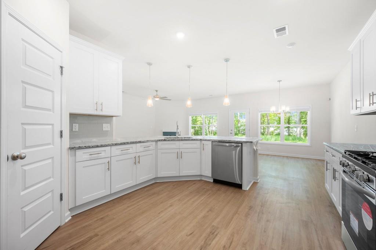
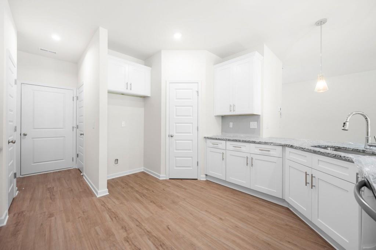
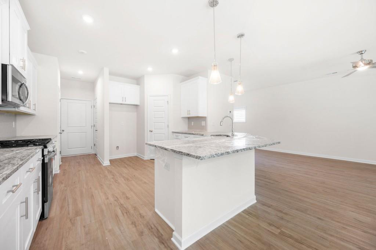
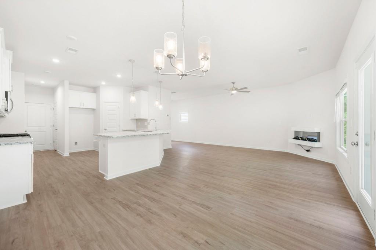
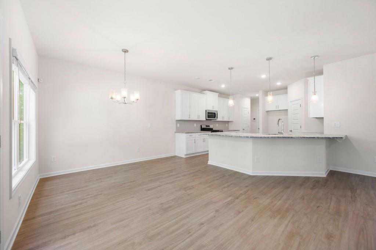
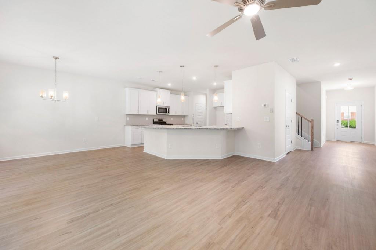
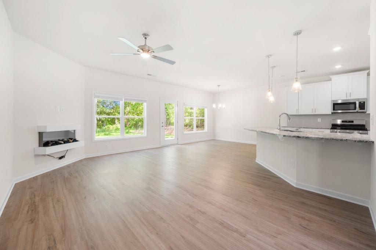
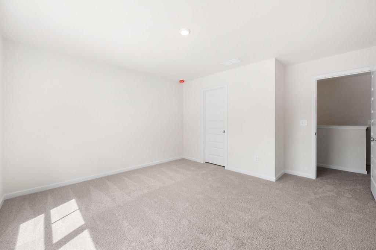
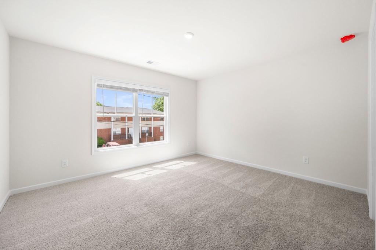
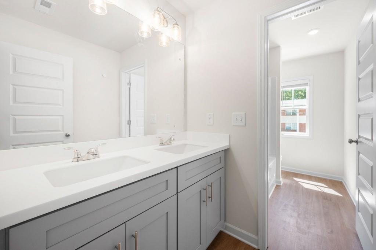
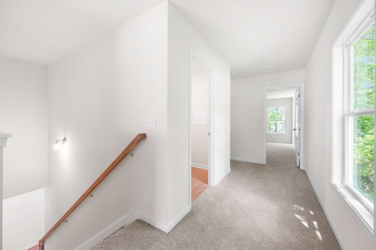
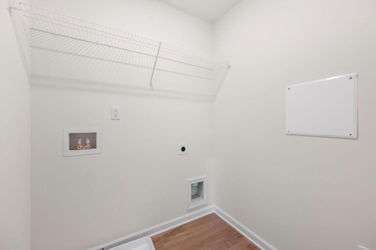
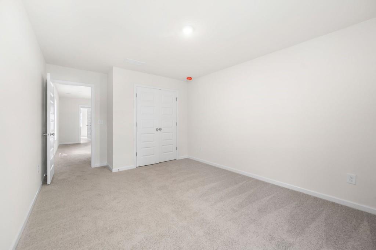
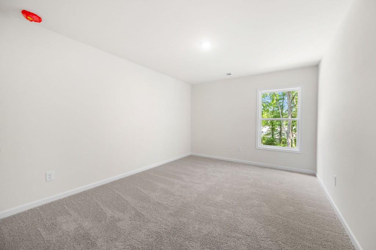
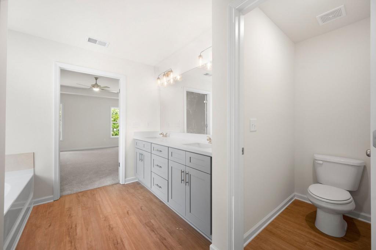
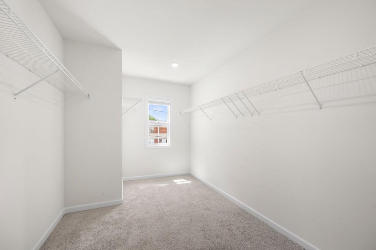
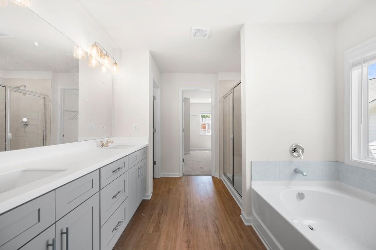
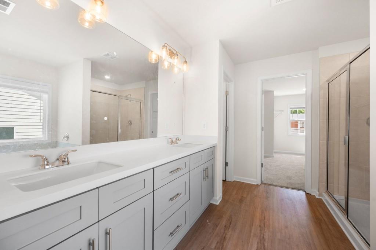
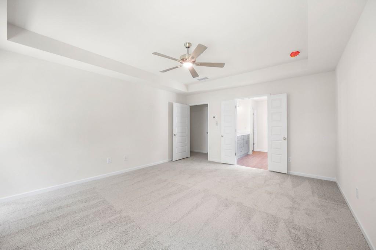
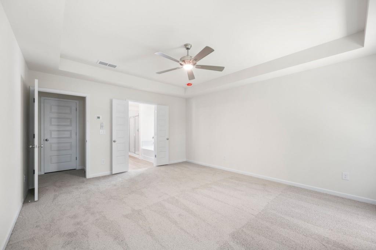
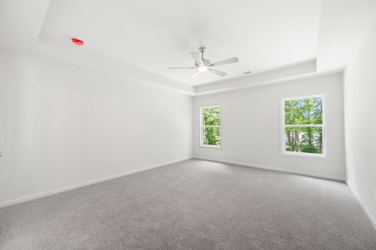
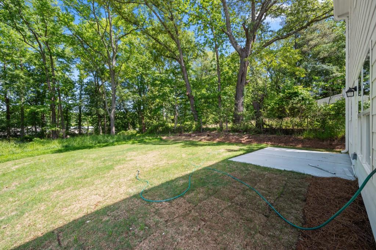
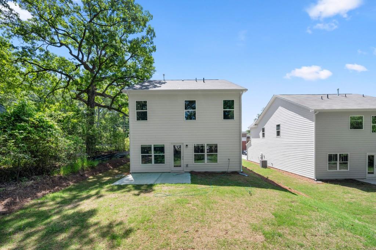
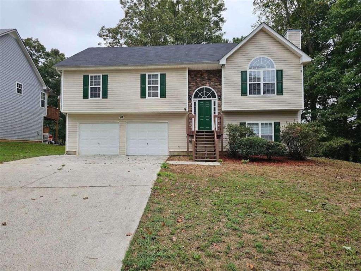
 MLS# 408510378
MLS# 408510378 