2946 Springdale Road Snellville GA 30039, MLS# 321371009
Snellville, GA 30039
- 5Beds
- 4Full Baths
- 1Half Baths
- N/A SqFt
- 1963Year Built
- 5.18Acres
- MLS# 321371009
- Residential
- Single Family Residence
- Active Under Contract
- Approx Time on Market1 year, 9 months, 14 days
- AreaN/A
- CountyGwinnett - GA
- Subdivision None
Overview
Significant Price Change! Highly Motivated Seller! CASH opnly buyer! Investors Welcome! Large unique home with endless possiblities located on 5+ acres. This home offers 4 large bedroom and 4 full baths. Eat in Kitchen is centrally located in the middle in between 2 sepatate living areas. Step down into a large den with a fireplace. 1 Bedroom and Full bath located off the den could allow for on in law suite/ guest suite. Located off the foyer entrance is the living room also with a fireplace. Additional sitting room. Separate dining room. Large master bath with a separate shower and large garden tub. Home is located on 5+ sprawling acres that is hard to find in Snellvile. Located very conveniently less than a mile from Hwy 124 and Hwy 78, with shopping, dining, and entertainment just short minutes from your driveway. This property is ready for your improvements to make this property a dream property. Investors Welcome! As is sale.
Association Fees / Info
Hoa: No
Community Features: None
Bathroom Info
Main Bathroom Level: 4
Halfbaths: 1
Total Baths: 5.00
Fullbaths: 4
Room Bedroom Features: Master on Main
Bedroom Info
Beds: 5
Building Info
Habitable Residence: Yes
Business Info
Equipment: None
Exterior Features
Fence: None
Patio and Porch: Front Porch
Exterior Features: Storage
Road Surface Type: Asphalt
Pool Private: No
County: Gwinnett - GA
Acres: 5.18
Pool Desc: None
Fees / Restrictions
Financial
Original Price: $525,000
Owner Financing: Yes
Garage / Parking
Parking Features: Detached, Parking Pad
Green / Env Info
Green Energy Generation: None
Handicap
Accessibility Features: None
Interior Features
Security Ftr: Smoke Detector(s)
Fireplace Features: Family Room, Gas Log, Living Room
Levels: One
Appliances: Dishwasher, Electric Oven, Gas Cooktop
Laundry Features: Other
Interior Features: Double Vanity, Entrance Foyer, High Speed Internet
Flooring: Ceramic Tile, Hardwood
Spa Features: None
Lot Info
Lot Size Source: Assessor
Lot Features: Front Yard, Private
Misc
Property Attached: No
Home Warranty: Yes
Open House
Other
Other Structures: Outbuilding
Property Info
Construction Materials: Vinyl Siding
Year Built: 1,963
Property Condition: Fixer
Roof: Composition
Property Type: Residential Detached
Style: Ranch
Rental Info
Land Lease: Yes
Room Info
Kitchen Features: Country Kitchen, Eat-in Kitchen
Room Master Bathroom Features: Double Vanity,Separate Tub/Shower
Room Dining Room Features: Separate Dining Room
Special Features
Green Features: None
Special Listing Conditions: None
Special Circumstances: None
Sqft Info
Building Area Total: 3242
Building Area Source: Owner
Tax Info
Tax Amount Annual: 3433
Tax Year: 2,021
Tax Parcel Letter: R5004-006
Unit Info
Utilities / Hvac
Cool System: Ceiling Fan(s), Central Air
Electric: Other
Heating: Natural Gas
Utilities: Cable Available, Electricity Available, Natural Gas Available, Phone Available
Sewer: Septic Tank
Waterfront / Water
Water Body Name: None
Water Source: Well
Waterfront Features: None
Directions
GPS from your location. Traveling N on Hwy 124 turn riight on Springdale Rd. Property is located on the right. Shared driveway. 2946 is the driveway that continues to the right.Listing Provided courtesy of Keller Williams Premier
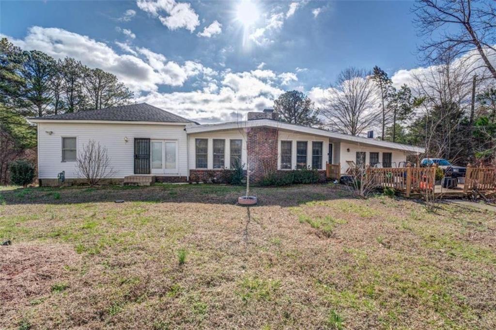
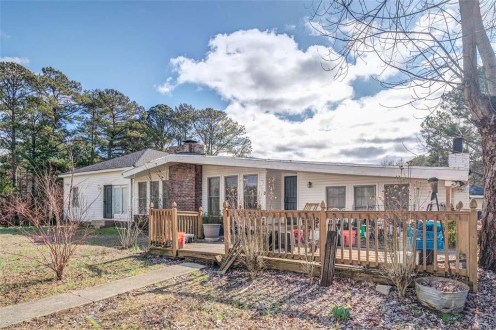
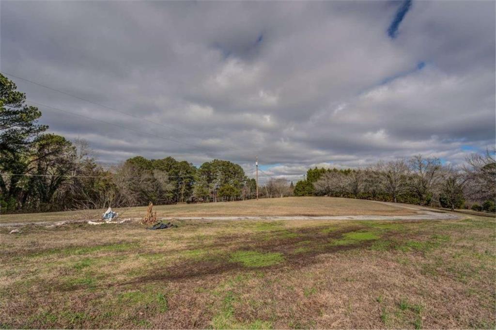
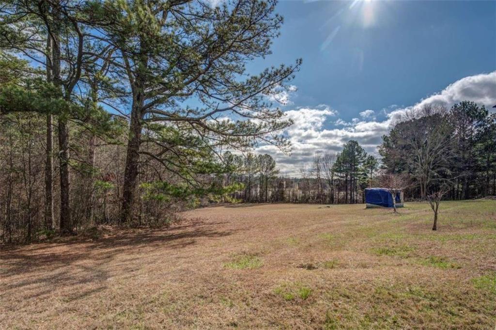

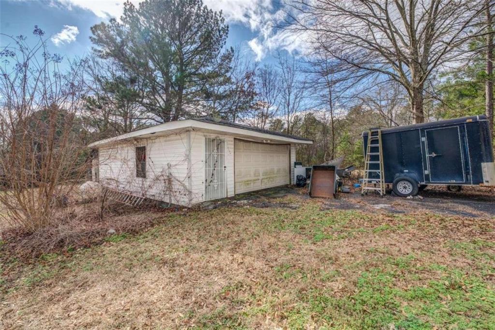
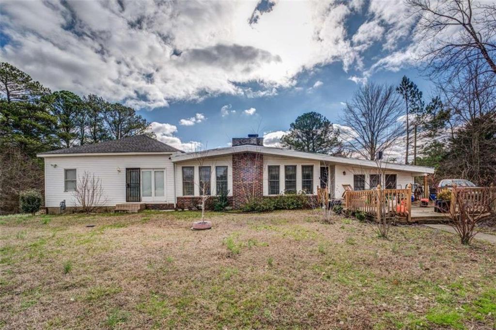
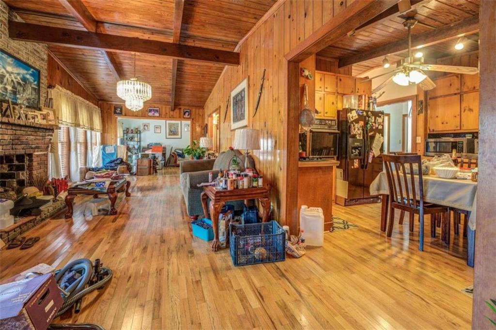
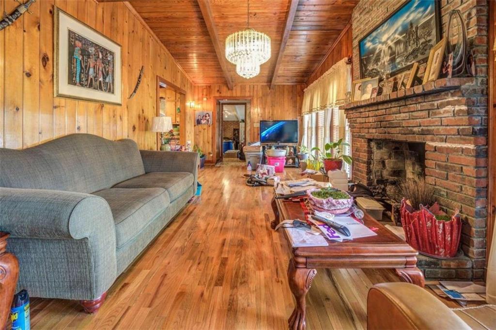
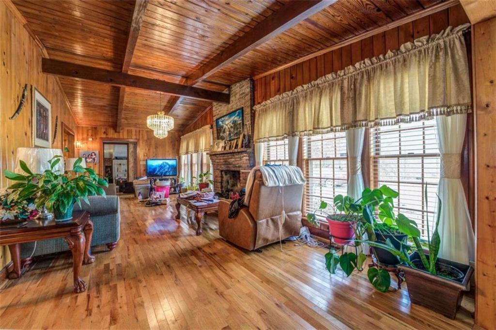
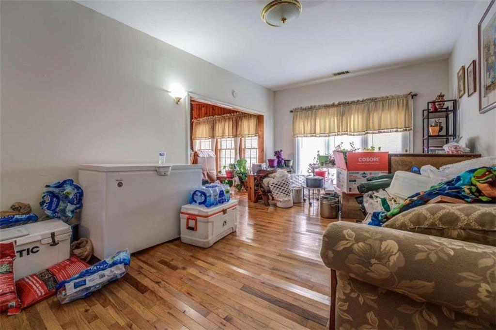
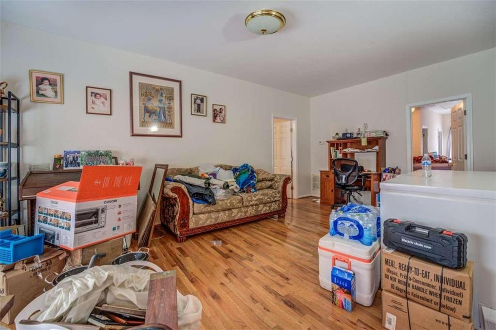
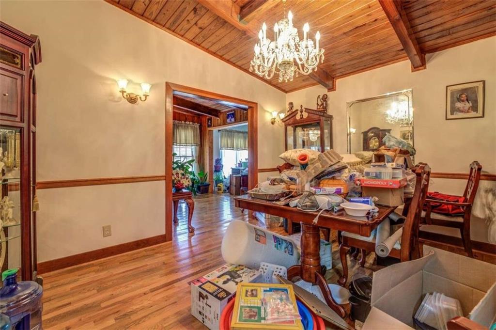
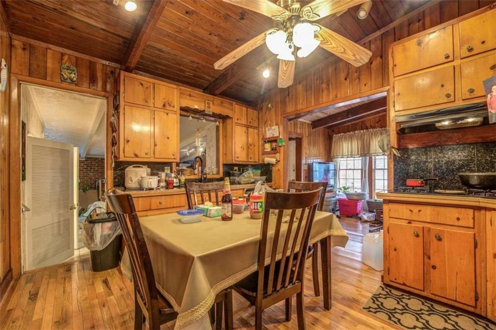
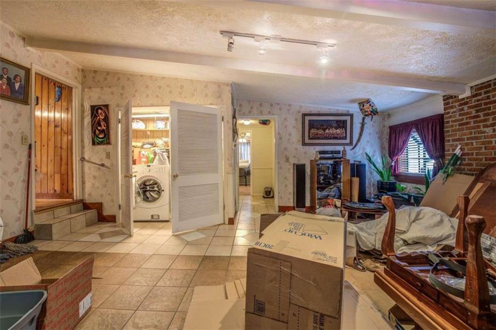
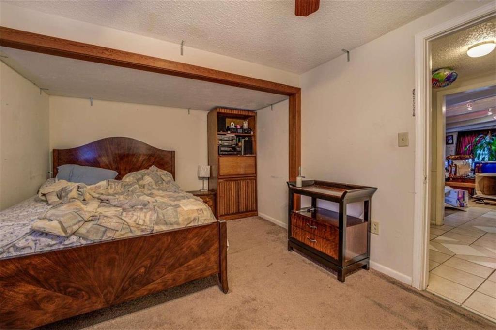
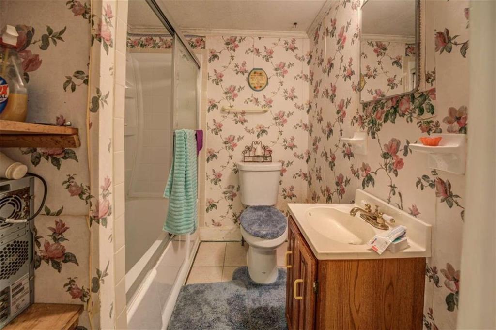

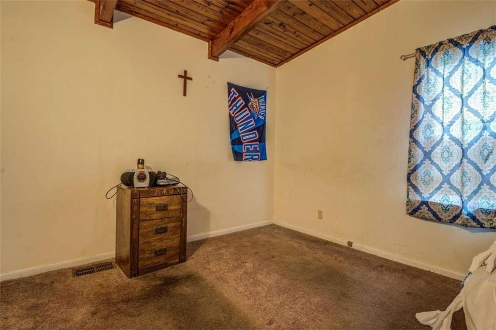
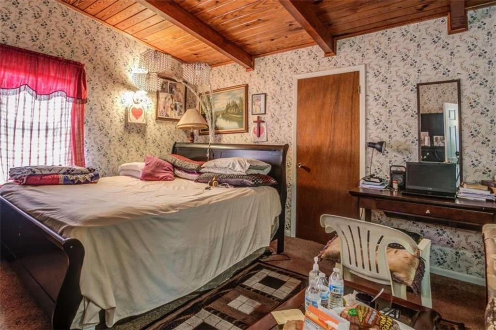
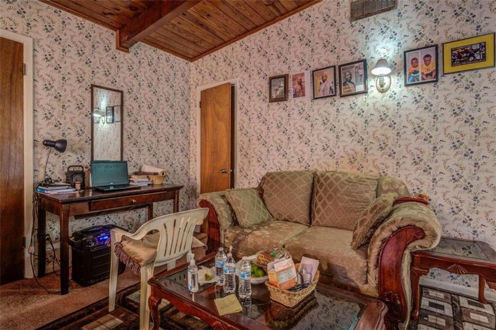

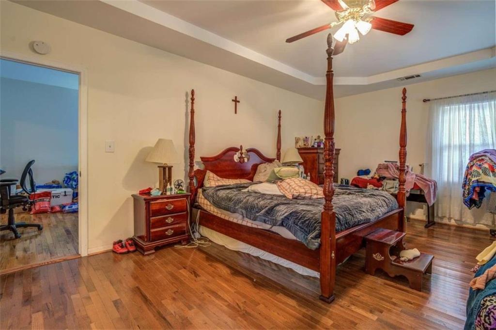
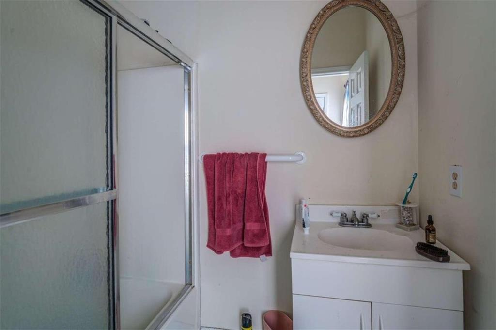
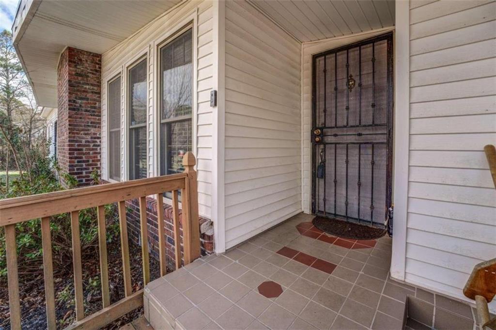
 Listings identified with the FMLS IDX logo come from
FMLS and are held by brokerage firms other than the owner of this website. The
listing brokerage is identified in any listing details. Information is deemed reliable
but is not guaranteed. If you believe any FMLS listing contains material that
infringes your copyrighted work please
Listings identified with the FMLS IDX logo come from
FMLS and are held by brokerage firms other than the owner of this website. The
listing brokerage is identified in any listing details. Information is deemed reliable
but is not guaranteed. If you believe any FMLS listing contains material that
infringes your copyrighted work please