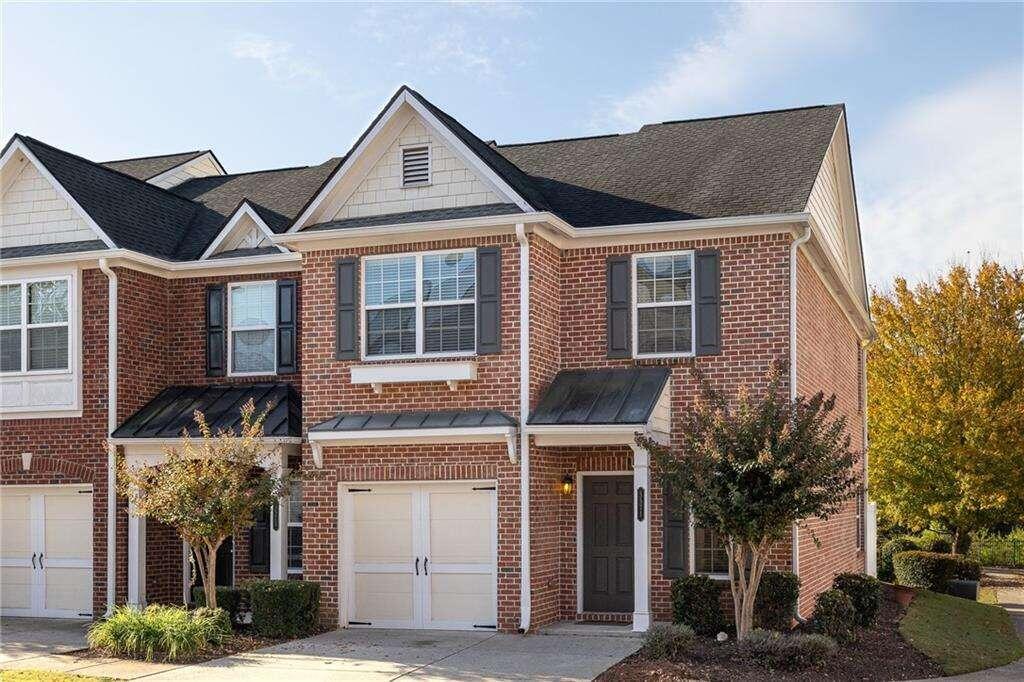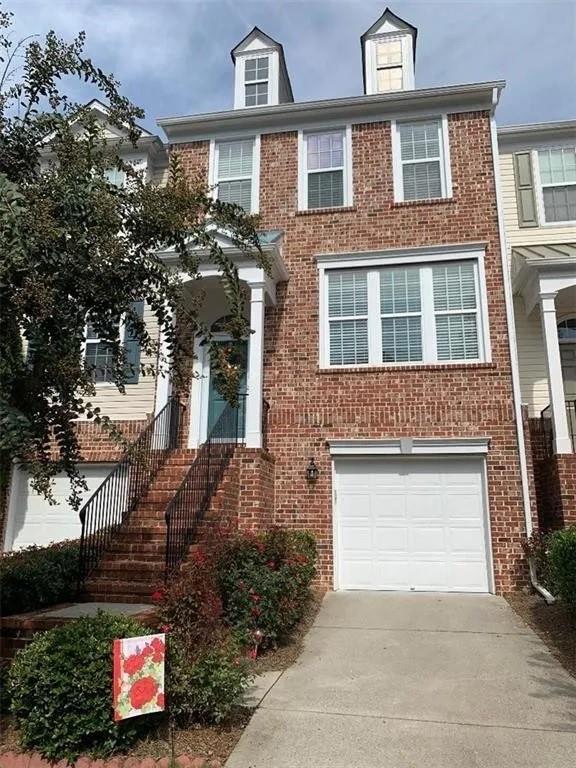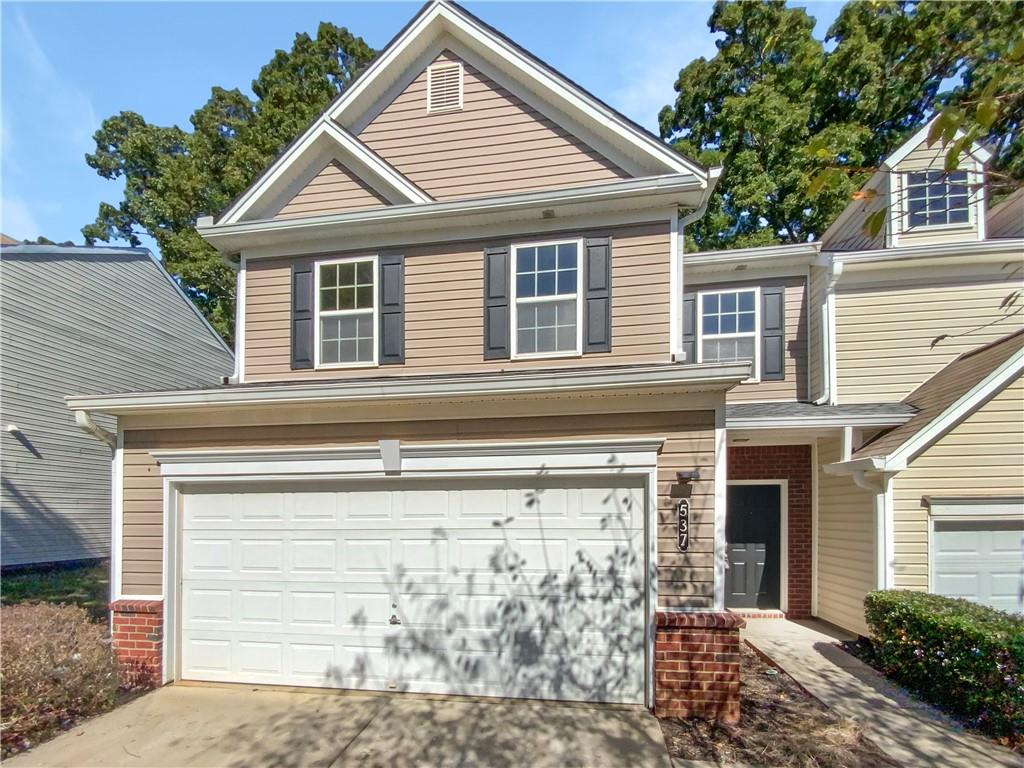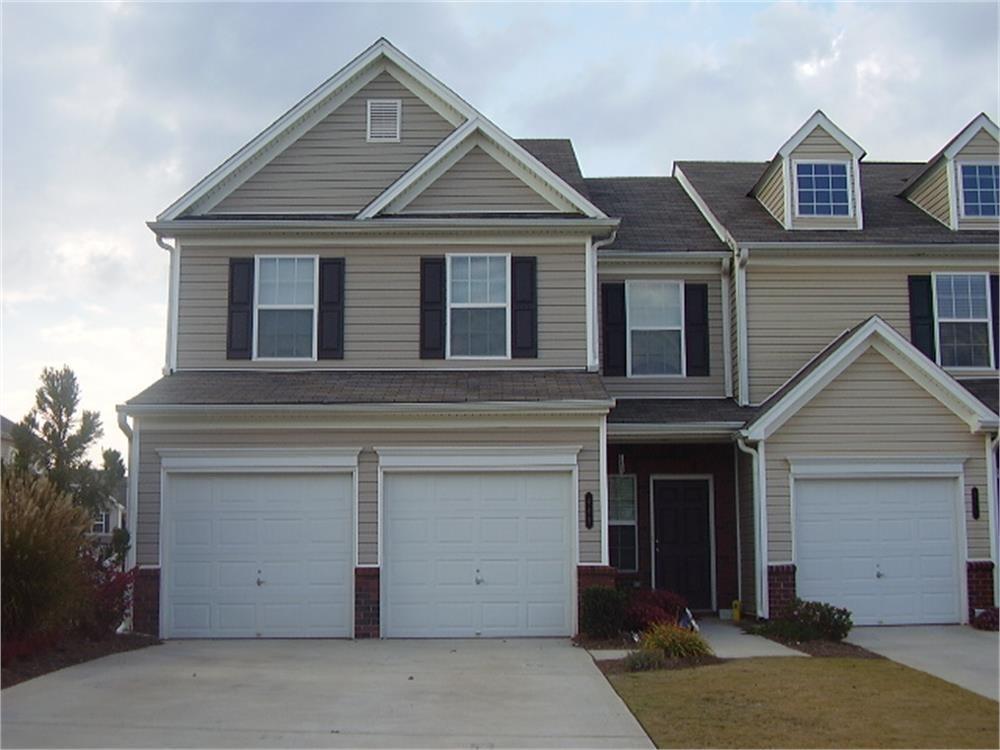2956 Commonwealth Circle Alpharetta GA 30004, MLS# 410623806
Alpharetta, GA 30004
- 3Beds
- 2Full Baths
- 1Half Baths
- N/A SqFt
- 2002Year Built
- 0.04Acres
- MLS# 410623806
- Residential
- Townhouse
- Active
- Approx Time on Market9 days
- AreaN/A
- CountyFulton - GA
- Subdivision Park at Windward Village
Overview
Location !! Location !! Stunning 3 Bedroom 2 and 1/2 Bathroom Townhome located in the Highly Desirable Alpharetta/Milton area. Minutes away from Downtown Alpharetta, Avalon, Windward shopping and easy access to highway 400. Over 20k in recent upgrades. The main living area offers a comfortable flow between the living, dining, and kitchen areas, with a view to the Large Back Patio. Beautiful Hardwood Flooring, Spacious Family Room with Gas Fireplace, Separate Dining Area and Two Story Living Room. Completely remodeled Kitchen Features Granite Counter Tops, Stainless Appliances including, Dishwasher, & Built-in Microwave Oven. Powder Room on the Main Level and Large Laundry Room. Upstairs is the Master Suite Features Double Vanity Sink , Huge Shower Bath tub and has a Large Walk-In Closet The upstairs also has two secondary bedrooms. Less than 5 years old roof. The well-maintained community offers a swimming pool and playground.
Association Fees / Info
Hoa: Yes
Hoa Fees Frequency: Monthly
Hoa Fees: 165
Community Features: Homeowners Assoc, Near Public Transport, Near Schools, Near Shopping, Playground, Pool
Association Fee Includes: Maintenance Grounds, Pest Control, Security, Sewer, Swim, Termite, Water
Bathroom Info
Halfbaths: 1
Total Baths: 3.00
Fullbaths: 2
Room Bedroom Features: Oversized Master, Roommate Floor Plan
Bedroom Info
Beds: 3
Building Info
Habitable Residence: No
Business Info
Equipment: None
Exterior Features
Fence: None
Patio and Porch: Covered
Exterior Features: Private Entrance, Private Yard
Road Surface Type: Asphalt
Pool Private: No
County: Fulton - GA
Acres: 0.04
Pool Desc: None
Fees / Restrictions
Financial
Original Price: $440,000
Owner Financing: No
Garage / Parking
Parking Features: Garage, Garage Door Opener
Green / Env Info
Green Energy Generation: None
Handicap
Accessibility Features: None
Interior Features
Security Ftr: Smoke Detector(s)
Fireplace Features: Factory Built, Living Room
Levels: Two
Appliances: Dishwasher, Disposal, Gas Range, Gas Water Heater, Microwave
Laundry Features: Laundry Room, Main Level
Interior Features: Double Vanity, Entrance Foyer 2 Story
Flooring: Carpet, Hardwood, Tile
Spa Features: None
Lot Info
Lot Size Source: Public Records
Lot Features: Back Yard
Lot Size: x
Misc
Property Attached: Yes
Home Warranty: No
Open House
Other
Other Structures: None
Property Info
Construction Materials: Cement Siding, Concrete
Year Built: 2,002
Property Condition: Resale
Roof: Composition
Property Type: Residential Attached
Style: Townhouse
Rental Info
Land Lease: No
Room Info
Kitchen Features: Cabinets Other, Eat-in Kitchen, Kitchen Island, Other Surface Counters, Pantry, Stone Counters, View to Family Room
Room Master Bathroom Features: Double Vanity,Separate Tub/Shower
Room Dining Room Features: Separate Dining Room
Special Features
Green Features: None
Special Listing Conditions: None
Special Circumstances: None
Sqft Info
Building Area Total: 1626
Building Area Source: Appraiser
Tax Info
Tax Amount Annual: 2271
Tax Year: 2,023
Tax Parcel Letter: 22-5270-1041-140-9
Unit Info
Num Units In Community: 180
Utilities / Hvac
Cool System: Central Air
Electric: 110 Volts
Heating: Central, Forced Air, Natural Gas
Utilities: Cable Available, Electricity Available, Natural Gas Available, Phone Available, Sewer Available, Water Available
Sewer: Public Sewer
Waterfront / Water
Water Body Name: None
Water Source: Public
Waterfront Features: None
Directions
Use GPSListing Provided courtesy of Alltrust Realty, Inc.
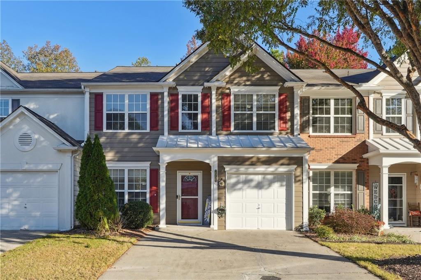
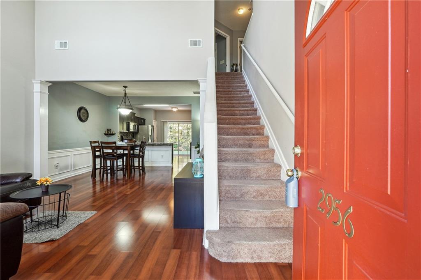
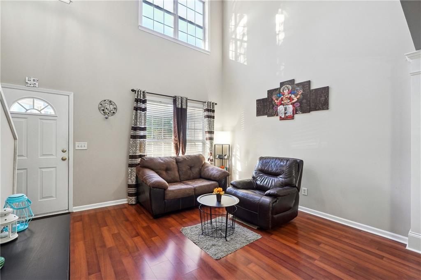
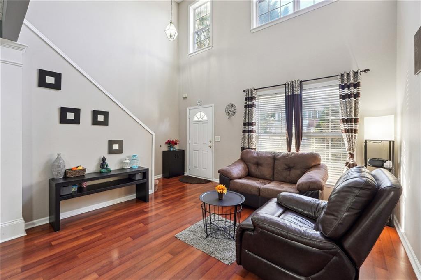
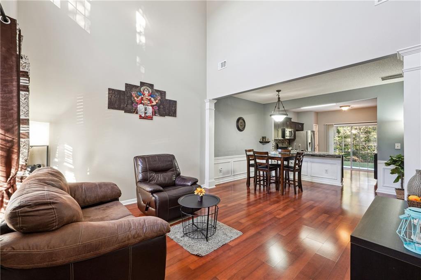
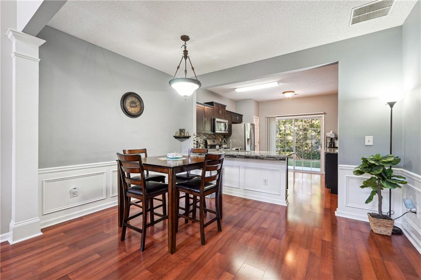
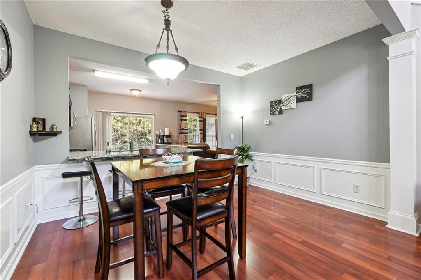
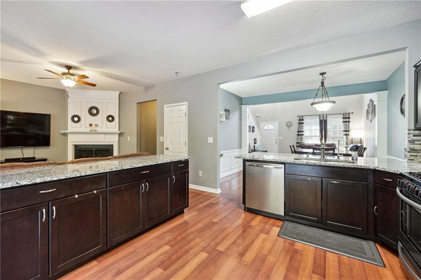
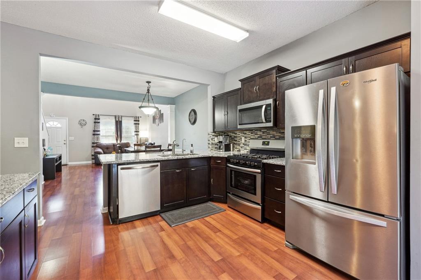
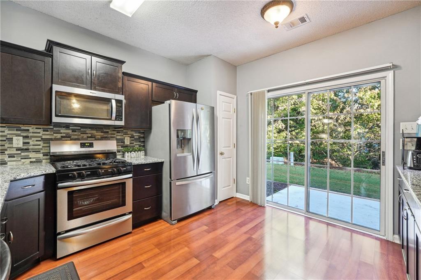
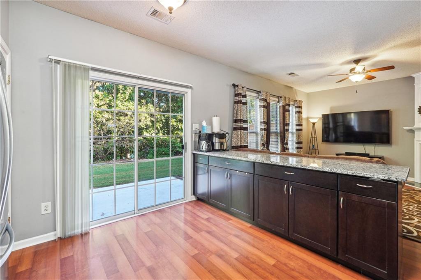
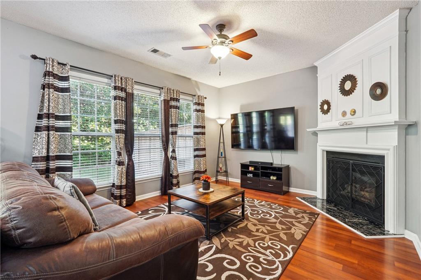
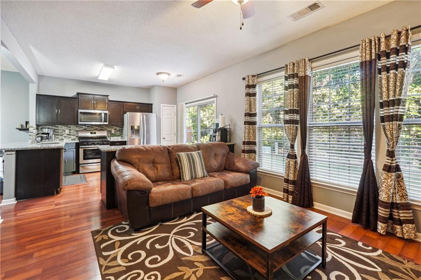
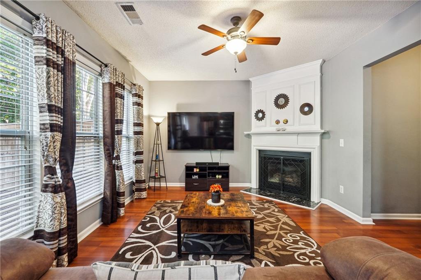
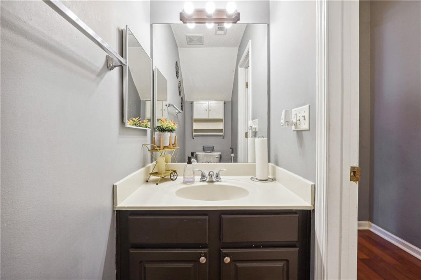
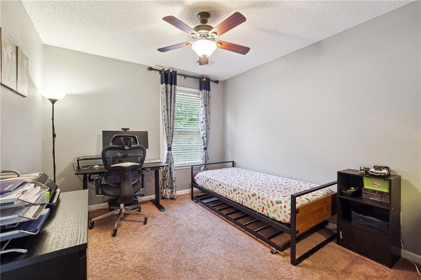
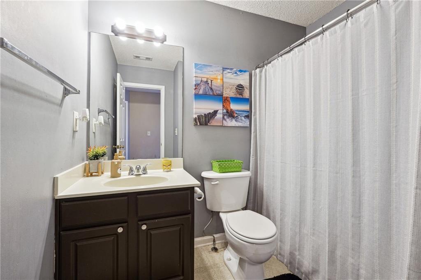
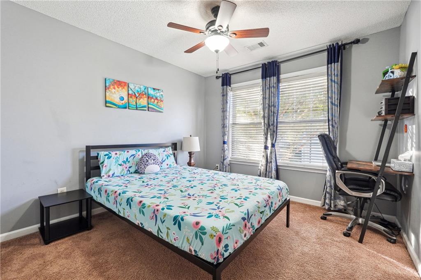
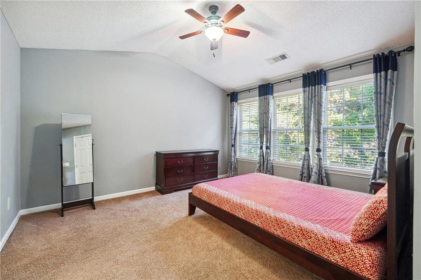
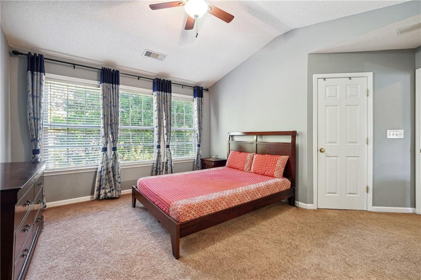
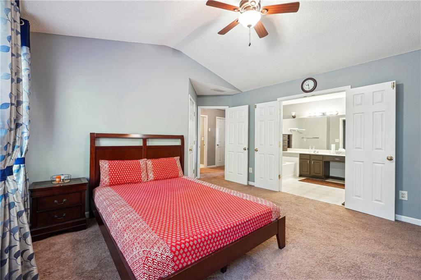
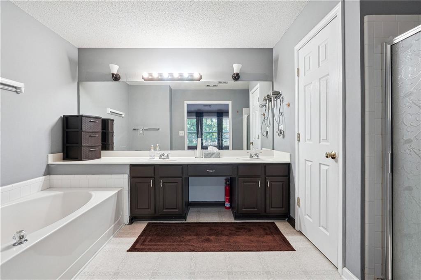
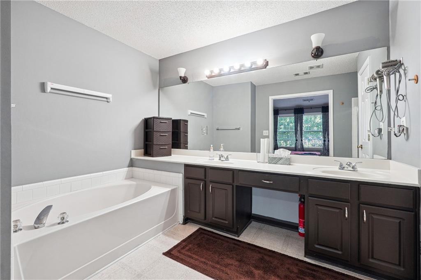
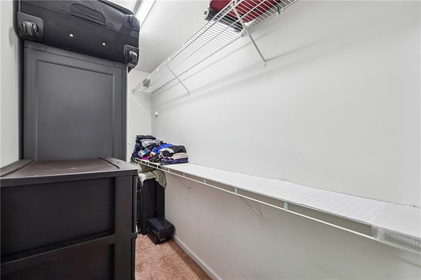
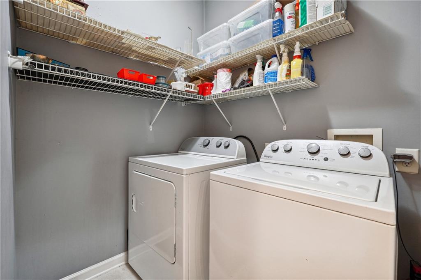
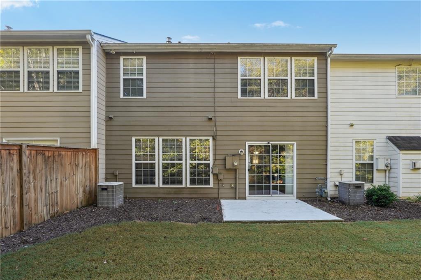
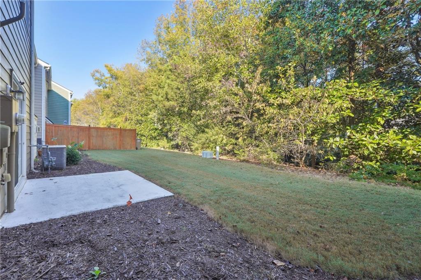
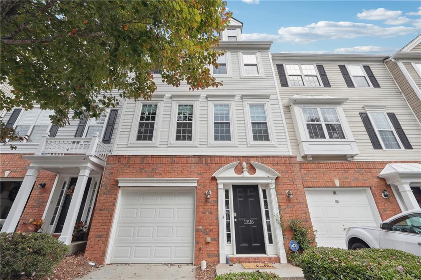
 MLS# 409904823
MLS# 409904823 