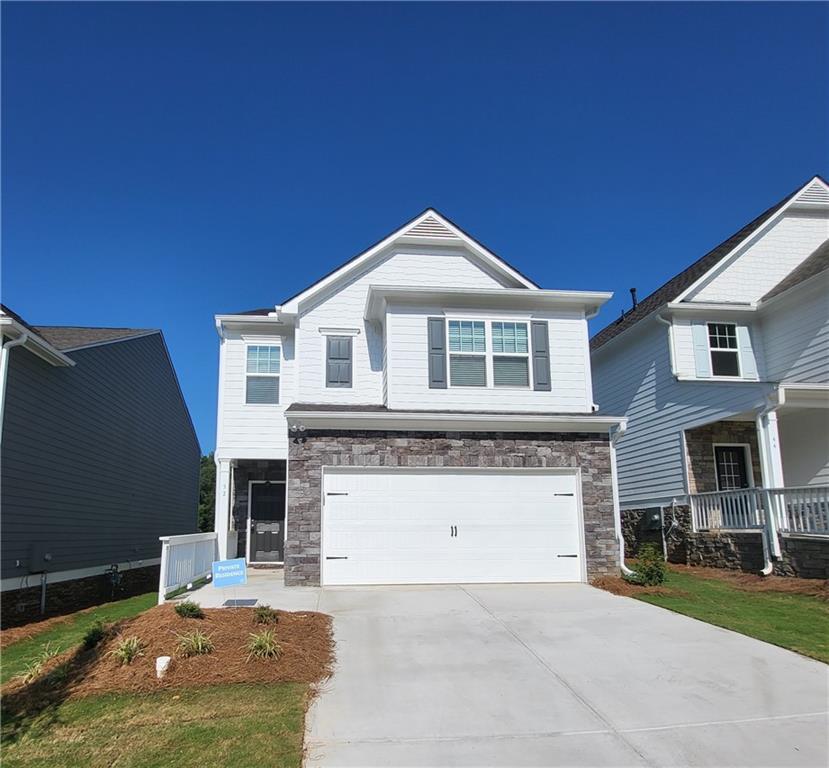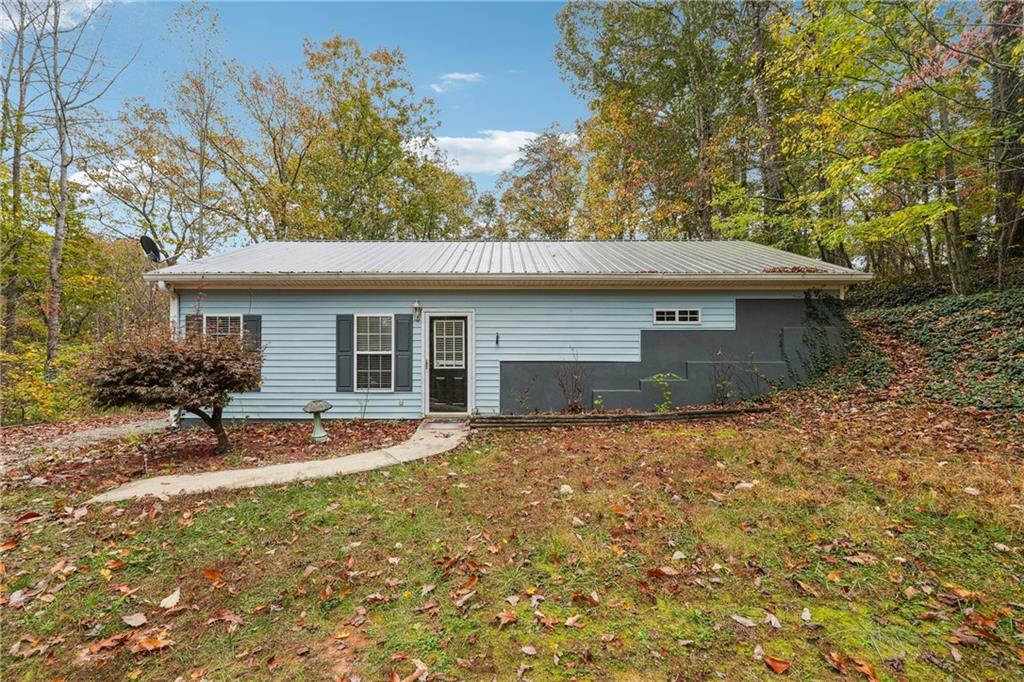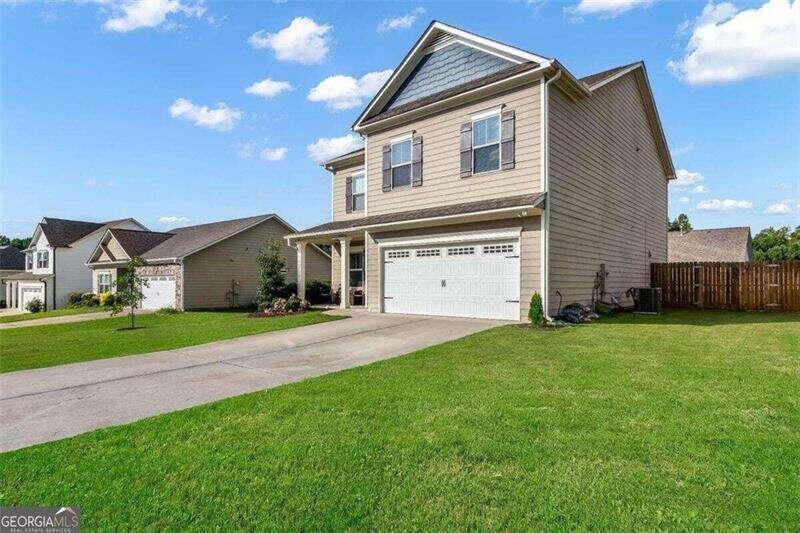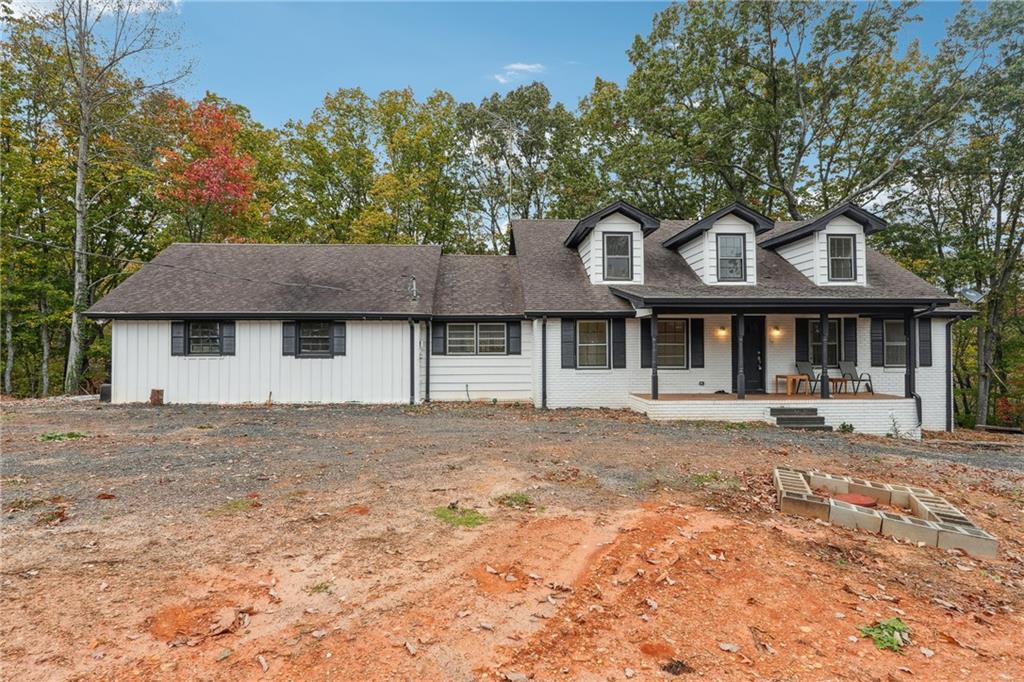296 Aimes Drive Dawsonville GA 30534, MLS# 410667504
Dawsonville, GA 30534
- 3Beds
- 2Full Baths
- 1Half Baths
- N/A SqFt
- 2022Year Built
- 0.00Acres
- MLS# 410667504
- Rental
- Single Family Residence
- Active
- Approx Time on Market9 days
- AreaN/A
- CountyDawson - GA
- Subdivision Sosebee Pointe
Overview
NICE COZY HOME FOR LEASE! Located in a great quiet Community! Beautiful Pristine WHITE home on the corner! MOVE IN READY soon! Gray wood-style LPV Flooring on main level and plush carpeting upstairs! Kitchen features dark rich cabinets, large island, SS appliances, LED lighting and pantry. Open concept with view of Family room. Owner's Master Retreat w/trey ceiling. Private spa-like bath features separate tub/shower, raised height dual vanities and a huge walk in closet!!! Spacious Secondary rooms down the hall with full bath to share. Sosebee Pointe Subdivion is less than 2 minutes away from GA 400, Outlet Mall, Shopping, Restaurants and more! Great location!!! Great Schools!! Don't miss this opportunity! You will love this home! Call Today for a Easy Showing!!!
Association Fees / Info
Hoa: No
Community Features: Homeowners Assoc, Near Shopping, Sidewalks, Street Lights
Pets Allowed: Yes
Bathroom Info
Halfbaths: 1
Total Baths: 3.00
Fullbaths: 2
Room Bedroom Features: Double Master Bedroom
Bedroom Info
Beds: 3
Building Info
Habitable Residence: No
Business Info
Equipment: None
Exterior Features
Fence: None
Patio and Porch: None
Exterior Features: None
Road Surface Type: Asphalt
Pool Private: No
County: Dawson - GA
Acres: 0.00
Pool Desc: None
Fees / Restrictions
Financial
Original Price: $2,100
Owner Financing: No
Garage / Parking
Parking Features: Attached, Garage, Garage Door Opener
Green / Env Info
Handicap
Accessibility Features: None
Interior Features
Security Ftr: Fire Alarm, Smoke Detector(s)
Fireplace Features: Family Room
Levels: Two
Appliances: Dishwasher, Disposal, Dryer, Microwave, Refrigerator, Washer
Laundry Features: Common Area, In Hall
Interior Features: Entrance Foyer, High Ceilings, High Ceilings 9 ft Lower, High Ceilings 9 ft Main, High Ceilings 9 ft Upper, Tray Ceiling(s), Walk-In Closet(s)
Flooring: Carpet, Other
Spa Features: None
Lot Info
Lot Size Source: Not Available
Lot Features: Corner Lot
Misc
Property Attached: No
Home Warranty: No
Other
Other Structures: None
Property Info
Construction Materials: Cement Siding, Concrete
Year Built: 2,022
Date Available: 2022-01-29T00:00:00
Furnished: Unfu
Roof: Composition
Property Type: Residential Lease
Style: Craftsman, Traditional
Rental Info
Land Lease: No
Expense Tenant: All Utilities, Electricity, Gas, Trash Collection
Lease Term: 12 Months
Room Info
Kitchen Features: Breakfast Bar, Kitchen Island, Pantry
Room Master Bathroom Features: Other
Room Dining Room Features: Other
Sqft Info
Building Area Total: 1950
Building Area Source: Builder
Tax Info
Tax Parcel Letter: N/A
Unit Info
Utilities / Hvac
Cool System: Central Air, Zoned
Heating: Central, Natural Gas, Zoned
Utilities: Cable Available, Electricity Available, Natural Gas Available, Phone Available, Sewer Available, Water Available
Waterfront / Water
Water Body Name: None
Waterfront Features: None
Directions
Take GA 400N/US 19N...until it ends. Turn left onto Lee Castleberry Road which is about 5 miles down. Turn left onto State Rte 9 E. Turn right onto Harry Sosebee Rd. Then Turn right onto Aimes Drive. USING GPS would be best!Listing Provided courtesy of Sekhars Realty, Llc.
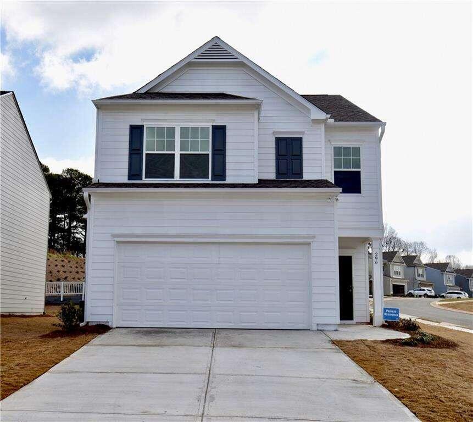
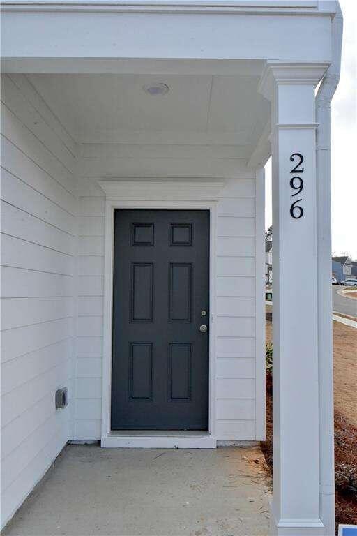
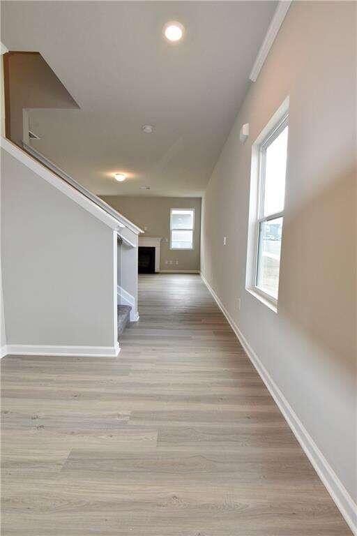
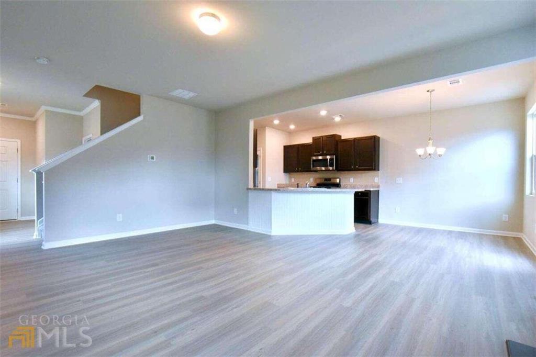
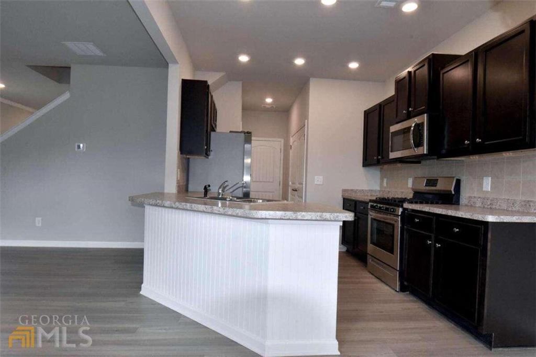
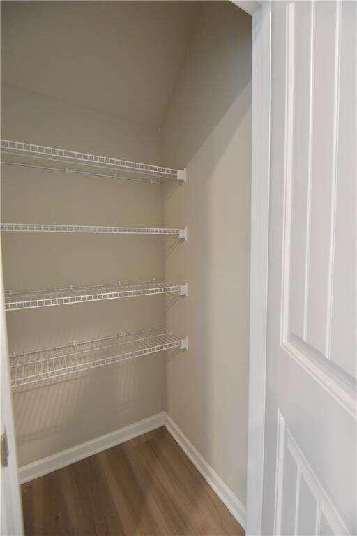
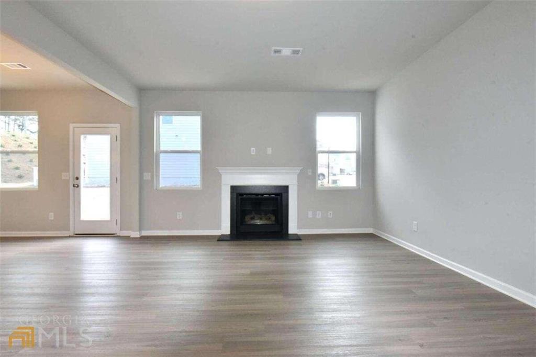
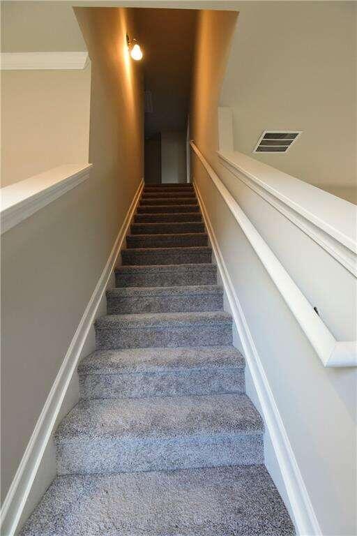
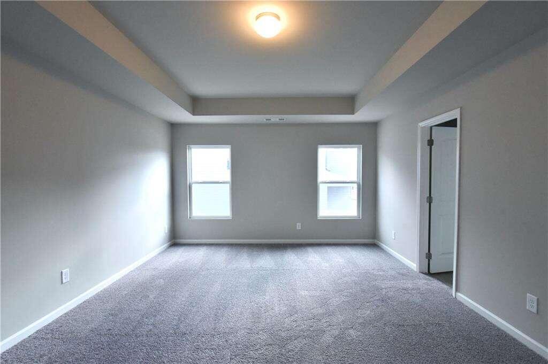
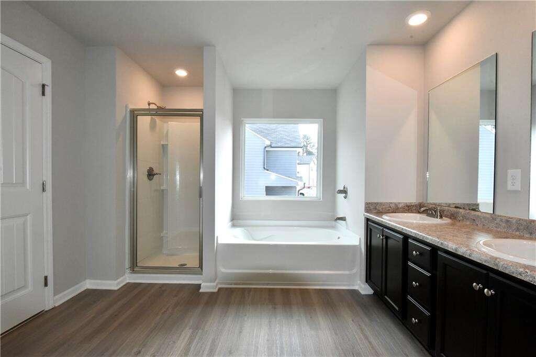
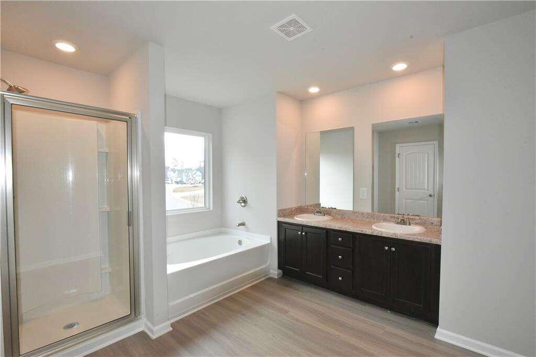
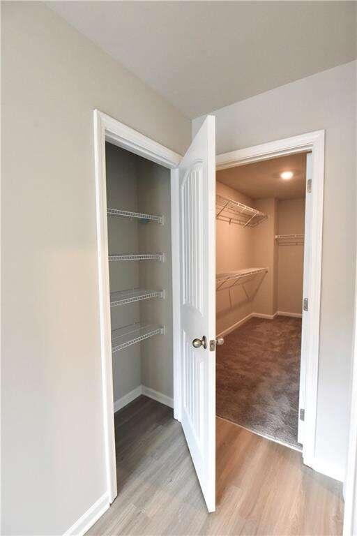
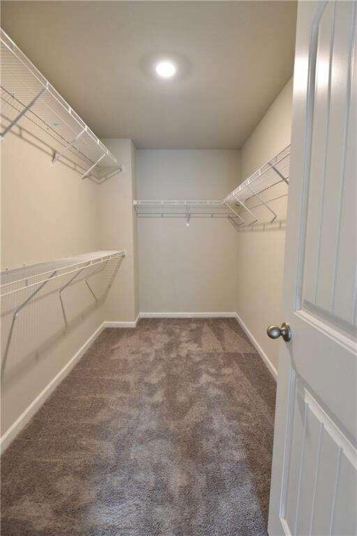
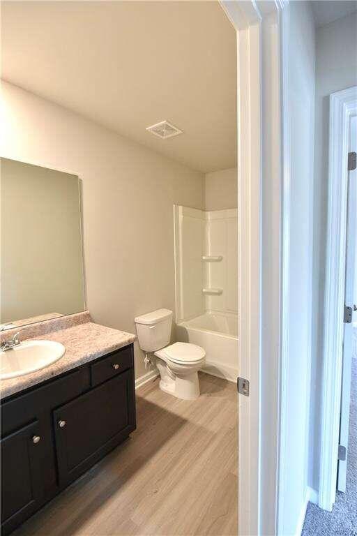
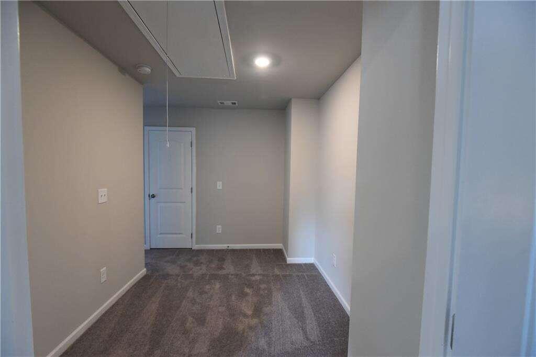
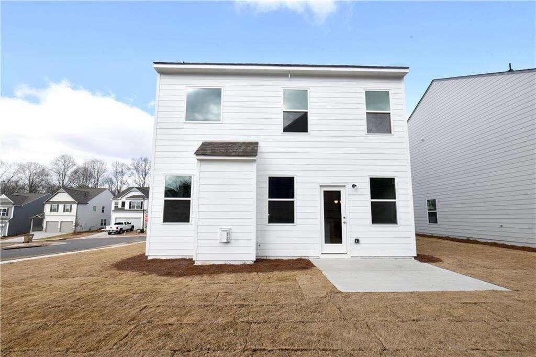
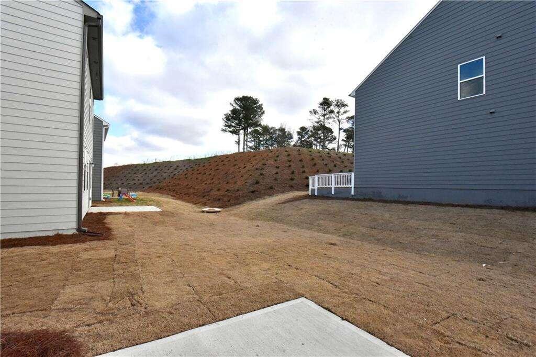
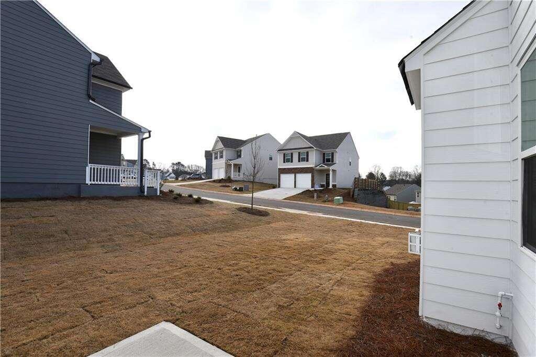
 MLS# 411203088
MLS# 411203088 