2975 Osborne Road Brookhaven GA 30319, MLS# 411212141
Brookhaven, GA 30319
- 6Beds
- 6Full Baths
- N/AHalf Baths
- N/A SqFt
- 2018Year Built
- 0.50Acres
- MLS# 411212141
- Rental
- Single Family Residence
- Active
- Approx Time on Market6 days
- AreaN/A
- CountyDekalb - GA
- Subdivision Brookhaven
Overview
An exquisite masterpiece in Brookhaven! This lavish, fully-furnished residence radiates with a luminous open-concept design, accentuated by pristine hardwood floors. The heart of the main floor is its state-of-the-art kitchen, showcasing a grand island with seating and top-tier stainless steel appliances. This culinary space effortlessly merges with a dining area, equipped with a sizable round table, ideal for family gatherings or hosting events. Adjacent lies the inviting family room, adorned with a plush sectional sofa, built-in storage, and an elegant marble fireplace. The main level also houses a dedicated home office with full bathroom, and the magnificent primary suite. This secluded retreat, located at the rear of the home, boasts a lavish bathroom with a deep soaking tub, a glass-enclosed shower, a double vanity, and a tailor-made closet that links to the main laundry room.Venture upstairs to find a cozy family loft, perfect for movie nights with its expansive sectional. This level also offers a secondary laundry facility and four bedrooms, each with their own ensuite bathrooms. Notably, the ""Junior Primary Suite"" stands out with its trey ceilings, a dual-sink bathroom, and a generous walk-in closet. Each room in this home is a testament to sophisticated simplicity and opulent comfort.The extensive walk-out backyard is designed for the ultimate entertainer, complete with a sheltered patio, a newly-installed heated saltwater pool, and an integrated jacuzzi. To top it off, the residence comes with a two-car garage and inclusive utilities, ensuring a life of convenience and luxury.
Association Fees / Info
Hoa: No
Community Features: Sidewalks
Pets Allowed: Call
Bathroom Info
Main Bathroom Level: 2
Total Baths: 6.00
Fullbaths: 6
Room Bedroom Features: Master on Main
Bedroom Info
Beds: 6
Building Info
Habitable Residence: No
Business Info
Equipment: None
Exterior Features
Fence: Wood
Patio and Porch: Patio, Rear Porch
Exterior Features: Private Yard
Road Surface Type: Asphalt
Pool Private: Yes
County: Dekalb - GA
Acres: 0.50
Pool Desc: Heated, In Ground, Private
Fees / Restrictions
Financial
Original Price: $15,000
Owner Financing: No
Garage / Parking
Parking Features: Garage, Garage Door Opener, Garage Faces Side, Parking Pad
Green / Env Info
Handicap
Accessibility Features: None
Interior Features
Security Ftr: Carbon Monoxide Detector(s), Security System Leased, Smoke Detector(s)
Fireplace Features: Gas Log, Gas Starter
Levels: Two
Appliances: Dishwasher, Gas Cooktop, Gas Oven, Gas Range, Microwave, Refrigerator, Washer
Laundry Features: Laundry Room, Main Level, Upper Level
Interior Features: High Ceilings 10 ft Main
Flooring: Hardwood
Spa Features: Private
Lot Info
Lot Size Source: Other
Lot Features: Back Yard, Landscaped, Level
Misc
Property Attached: No
Home Warranty: No
Other
Other Structures: None
Property Info
Construction Materials: Brick 4 Sides, Cement Siding
Year Built: 2,018
Date Available: 2024-11-11T00:00:00
Furnished: Furn
Roof: Other
Property Type: Residential Lease
Style: Traditional
Rental Info
Land Lease: No
Expense Tenant: None
Lease Term: Month To Month
Room Info
Kitchen Features: Cabinets White, Kitchen Island, Pantry Walk-In
Room Master Bathroom Features: Double Vanity,Separate Tub/Shower,Soaking Tub
Room Dining Room Features: Open Concept
Sqft Info
Building Area Total: 5412
Building Area Source: Public Records
Tax Info
Tax Parcel Letter: 18-274-03-036
Unit Info
Utilities / Hvac
Cool System: Ceiling Fan(s), Central Air
Heating: Central
Utilities: Other
Waterfront / Water
Water Body Name: None
Waterfront Features: None
Directions
USE GPSListing Provided courtesy of Studio Housing Atlanta, Inc.
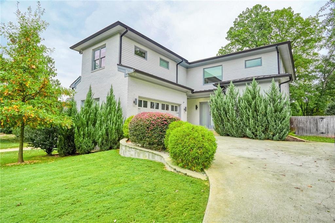
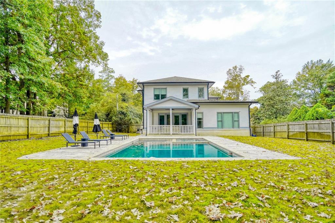
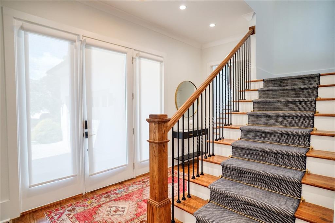
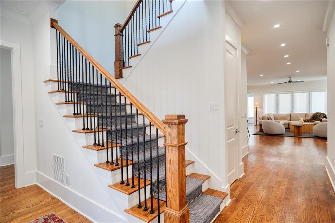
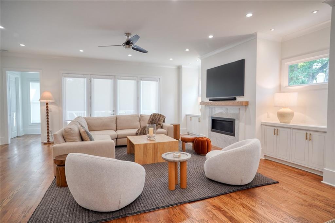
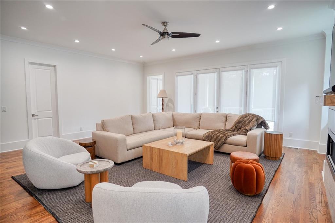
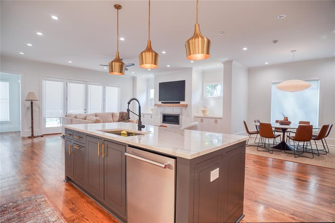
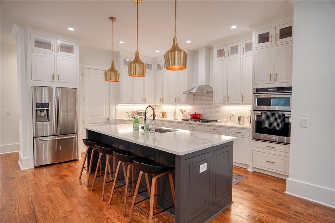
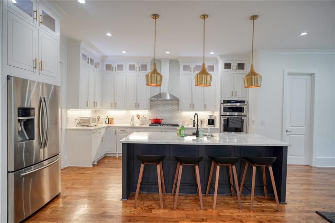
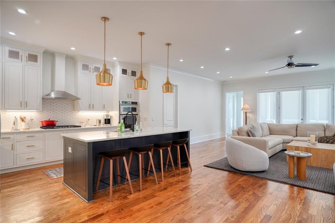
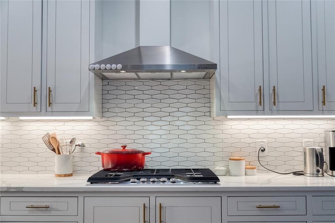
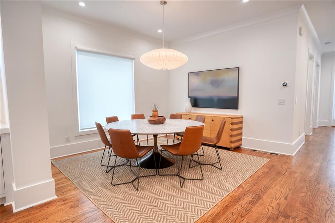
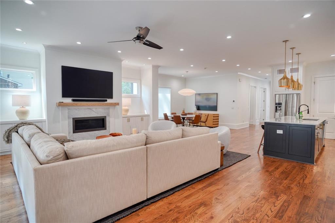
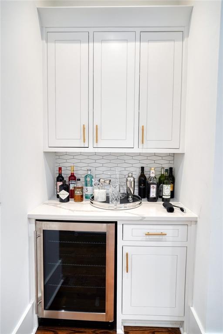
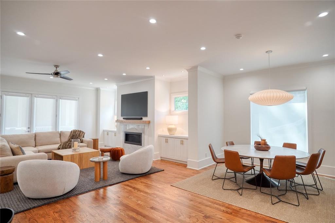
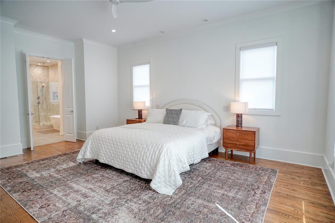
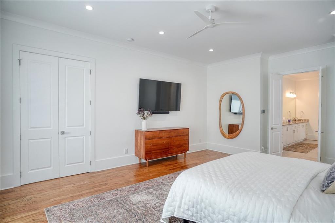
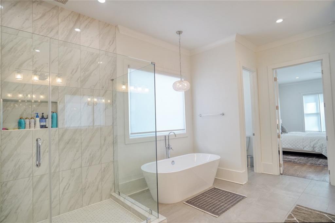
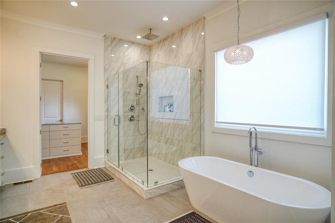
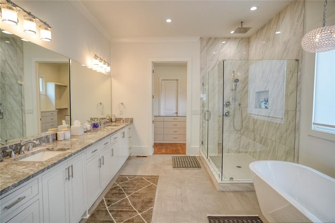
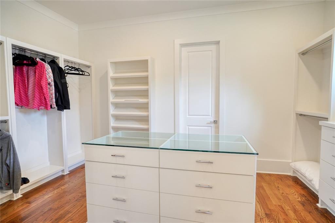
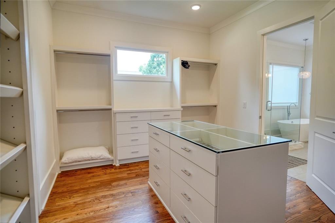
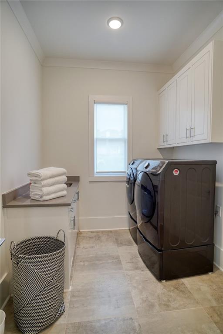
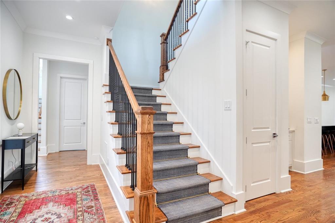
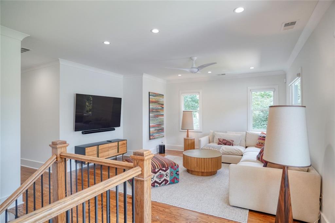
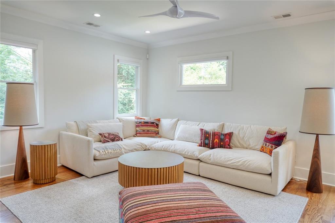
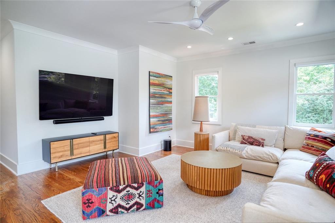
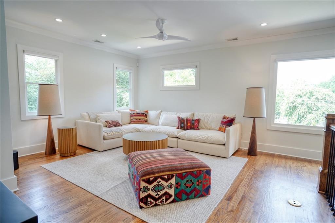
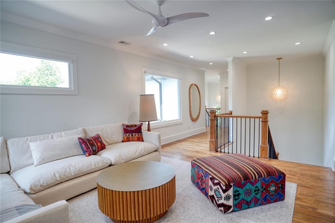
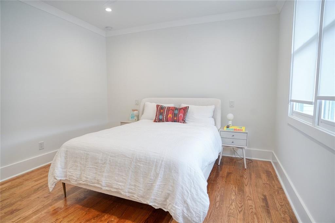
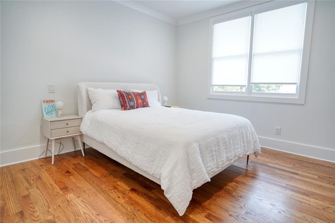
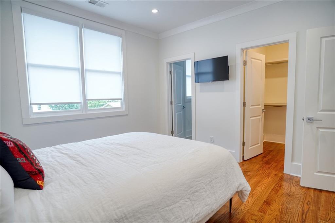
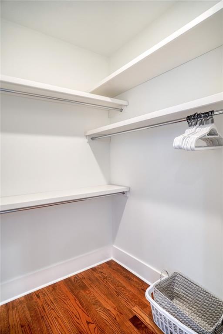
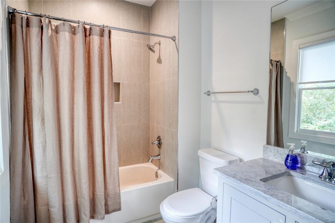
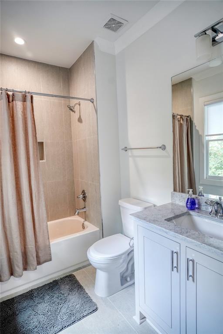
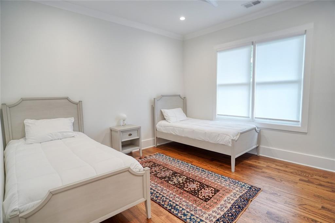
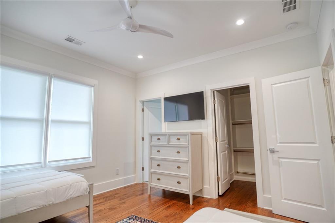
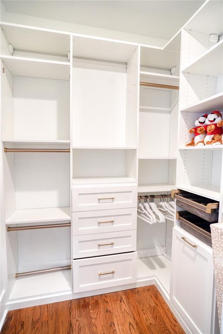
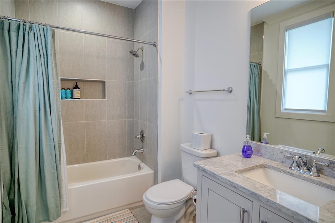
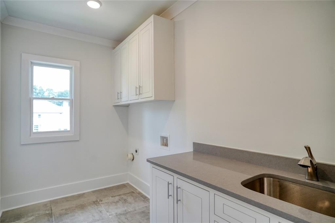
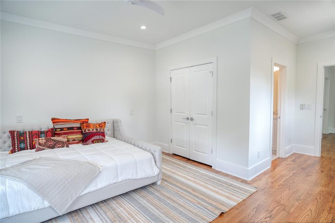
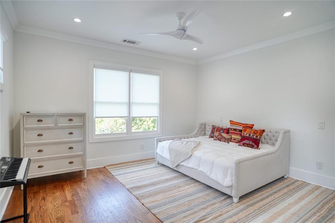
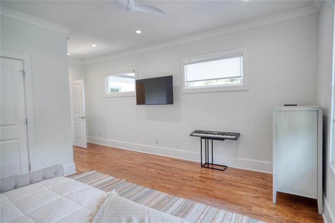
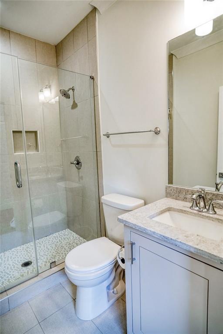
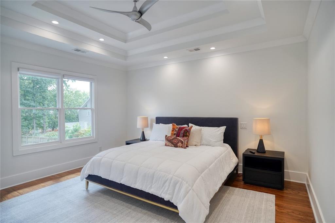
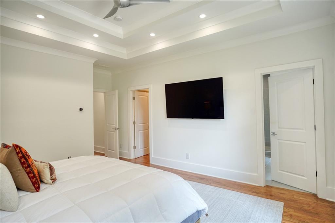
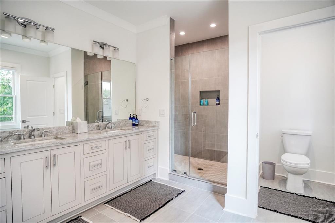
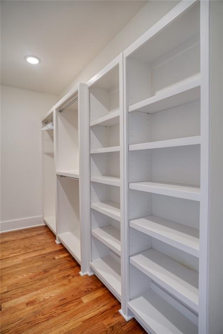
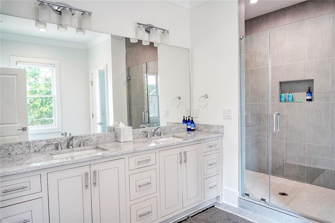
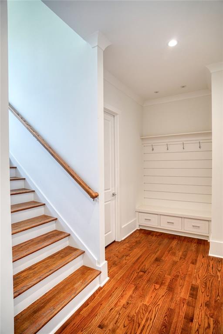
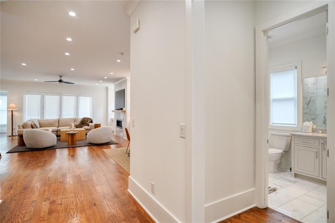
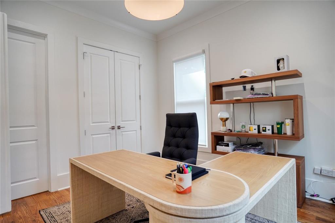
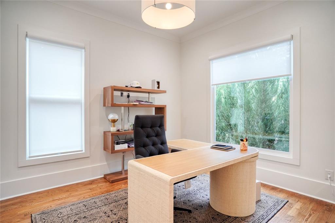
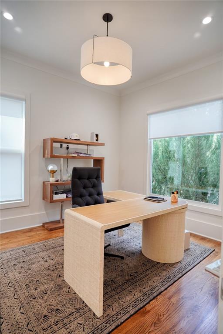
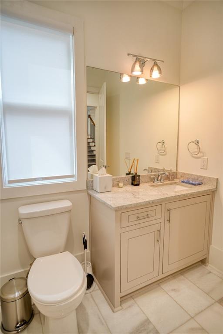
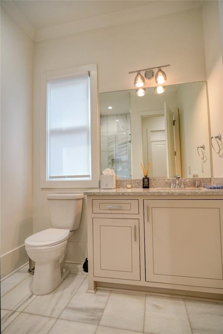
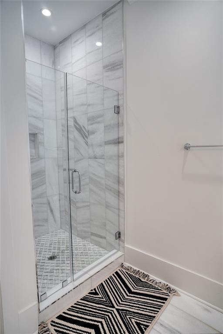
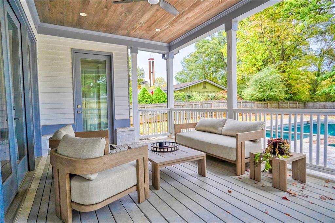
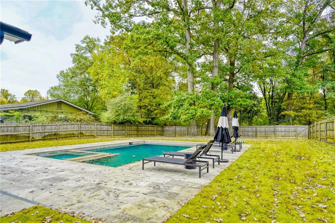
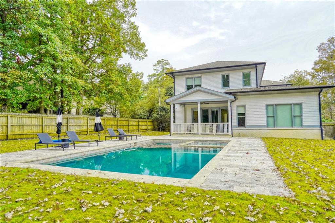
 Listings identified with the FMLS IDX logo come from
FMLS and are held by brokerage firms other than the owner of this website. The
listing brokerage is identified in any listing details. Information is deemed reliable
but is not guaranteed. If you believe any FMLS listing contains material that
infringes your copyrighted work please
Listings identified with the FMLS IDX logo come from
FMLS and are held by brokerage firms other than the owner of this website. The
listing brokerage is identified in any listing details. Information is deemed reliable
but is not guaranteed. If you believe any FMLS listing contains material that
infringes your copyrighted work please