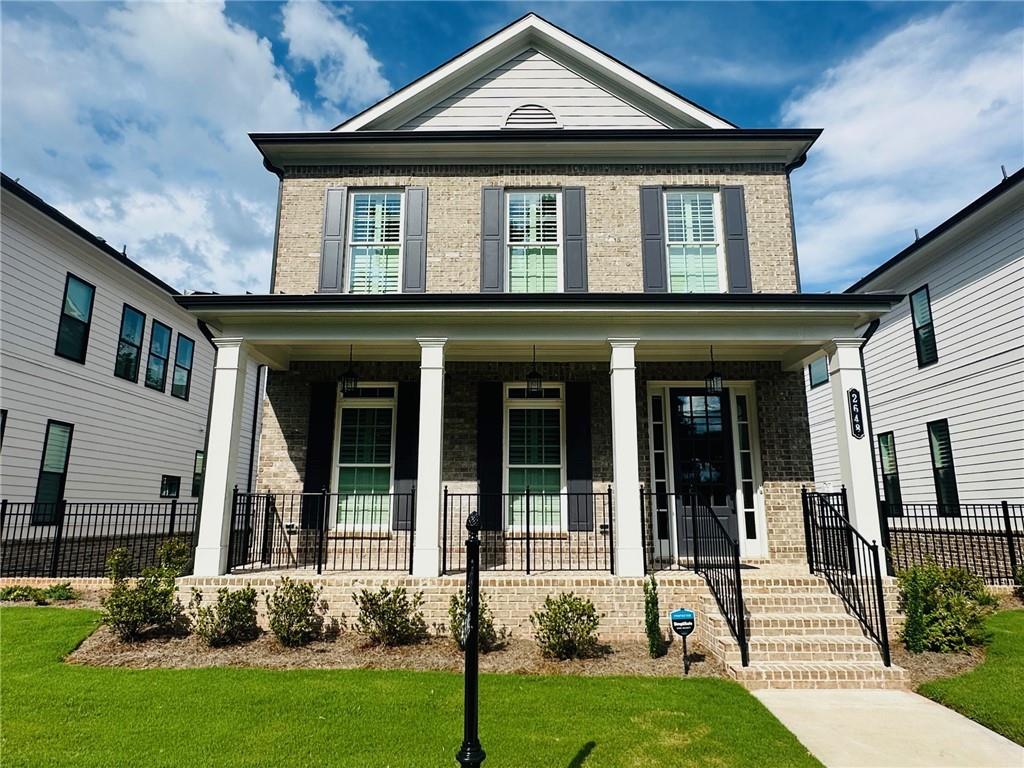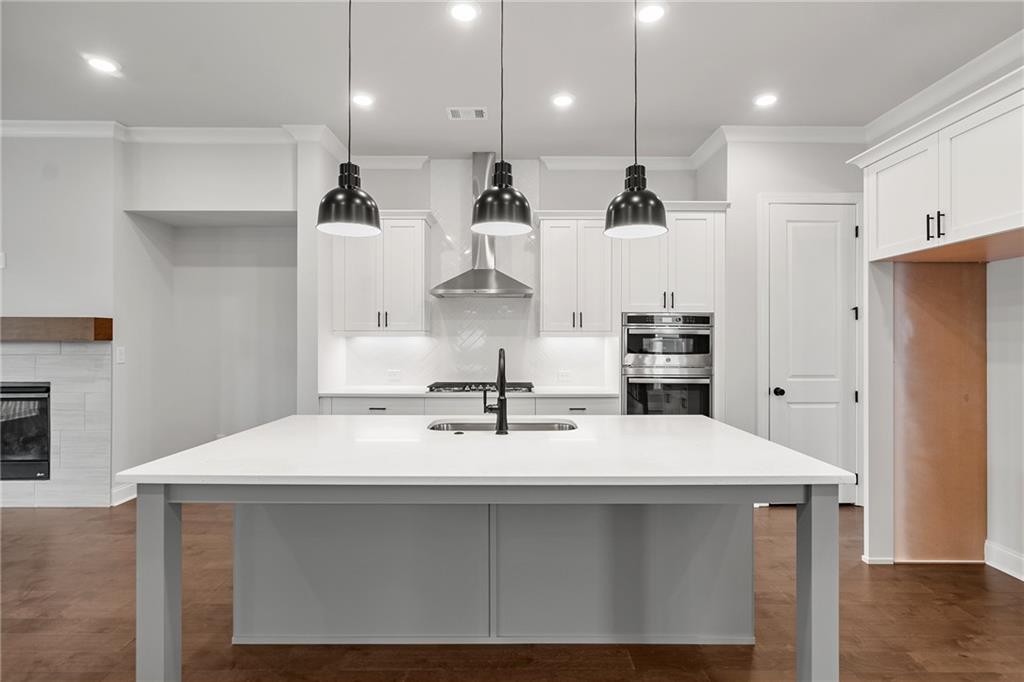2982 Evanshire Avenue Duluth GA 30096, MLS# 396944268
Duluth, GA 30096
- 4Beds
- 3Full Baths
- 1Half Baths
- N/A SqFt
- 2024Year Built
- 0.10Acres
- MLS# 396944268
- Residential
- Single Family Residence
- Pending
- Approx Time on Market3 months, 26 days
- AreaN/A
- CountyGwinnett - GA
- Subdivision Evanshire
Overview
Sizzling Summer Savings at Evanshire! $5,000 IN CLOSING COST when using one of our 5-preferred lenders! TO-BE-BUILT home just one mile from downtown Duluth. Beautiful and welcoming entrance as you step inside the foyer with 10' ceilings on the main level with 8' interior doors, creating an expansive feel. The open floor plan is a modern touch, with a seamless flow between the kitchen and the family room. Off the family room there is a nook- perfect for a computer center. The entertainer's kitchen is a standout feature, boasting a sizeable kitchen island perfect for cooking and gathering with friends & family and features GE Profile appliances. Separate dining room is truly a haven for both everyday living and entertaining guests in style. On the second level, the Owners Retreat is one of the best features in the home, with a spa-like bathroom design giving you both your own side of the bathroom (HIS and HERS) featuring beautiful vanities and an amazing walk-in closet. 2 secondary bedrooms upstairs share a full bath. The terrace level has endless possibilities with a great big bedroom with full bath which could easily be used as a media room, game room or fitness room. Also, a door that leads out to the private side courtyard. Enjoy a nightcap on your rear deck with enough room to grill plus side fenced landscaped yard, great for pets or children. Don't miss outschedule an appointment today to make this stunning home yours! Photos & Virtual Tour are NOT of actual home, but a previously built Greenville plan. With the HOA maintaining the lawn, residents can enjoy easy living without the hassle of yard work. Plus, the completed pool adds a refreshing amenity for relaxation and recreation, perfect for enjoying sunny days. Photos and virtual tour of previously built Greenville plan.At TPG, we value our customer, team member, and vendor team safety. Our communities are active construction zones and may not be safe to visit at certain stages of construction. Due to this, we ask all agents visiting the community with their clients come to the office prior to visiting any listed homes. Please note, during your visit, you will be escorted by a TPG employee and may be required to wear flat, closed toe shoes and a hardhat. [The Greenville]
Association Fees / Info
Hoa: Yes
Hoa Fees Frequency: Monthly
Hoa Fees: 175
Community Features: Gated, Homeowners Assoc, Near Schools, Near Shopping, Near Trails/Greenway, Pool, Restaurant, Sidewalks, Street Lights
Hoa Fees Frequency: Annually
Association Fee Includes: Maintenance Grounds, Reserve Fund
Bathroom Info
Halfbaths: 1
Total Baths: 4.00
Fullbaths: 3
Room Bedroom Features: Oversized Master
Bedroom Info
Beds: 4
Building Info
Habitable Residence: No
Business Info
Equipment: None
Exterior Features
Fence: Fenced
Patio and Porch: Covered, Deck, Front Porch
Exterior Features: Courtyard, Lighting, Private Entrance
Road Surface Type: Asphalt
Pool Private: No
County: Gwinnett - GA
Acres: 0.10
Pool Desc: None
Fees / Restrictions
Financial
Original Price: $623,400
Owner Financing: No
Garage / Parking
Parking Features: Attached, Driveway, Garage, Garage Door Opener, Garage Faces Rear, Level Driveway
Green / Env Info
Green Energy Generation: None
Handicap
Accessibility Features: None
Interior Features
Security Ftr: Carbon Monoxide Detector(s), Security System Owned, Smoke Detector(s)
Fireplace Features: None
Levels: Three Or More
Appliances: Dishwasher, Disposal, Gas Range, Gas Water Heater, Microwave, Range Hood
Laundry Features: Electric Dryer Hookup, In Hall, Laundry Room, Upper Level
Interior Features: Crown Molding, Disappearing Attic Stairs, Double Vanity, Entrance Foyer, High Ceilings 9 ft Lower, High Ceilings 9 ft Upper, High Ceilings 10 ft Main, Low Flow Plumbing Fixtures, Tray Ceiling(s), Walk-In Closet(s)
Flooring: Carpet, Ceramic Tile, Hardwood
Spa Features: None
Lot Info
Lot Size Source: Other
Lot Features: Front Yard, Landscaped, Level, Sprinklers In Front, Sprinklers In Rear
Lot Size: 101x45x94
Misc
Property Attached: No
Home Warranty: Yes
Open House
Other
Other Structures: None
Property Info
Construction Materials: Cement Siding, Other
Year Built: 2,024
Property Condition: To Be Built
Roof: Composition
Property Type: Residential Detached
Style: Traditional
Rental Info
Land Lease: No
Room Info
Kitchen Features: Cabinets Other, Kitchen Island, Pantry, Solid Surface Counters, View to Family Room
Room Master Bathroom Features: Double Vanity,Separate Tub/Shower
Room Dining Room Features: Seats 12+,Separate Dining Room
Special Features
Green Features: None
Special Listing Conditions: None
Special Circumstances: None
Sqft Info
Building Area Total: 2676
Building Area Source: Builder
Tax Info
Tax Year: 2,024
Tax Parcel Letter: R6263-353
Unit Info
Utilities / Hvac
Cool System: Ceiling Fan(s), Central Air, Zoned
Electric: 110 Volts
Heating: Central, Forced Air, Natural Gas, Zoned
Utilities: Cable Available, Electricity Available, Natural Gas Available, Phone Available, Sewer Available, Underground Utilities, Water Available
Sewer: Public Sewer
Waterfront / Water
Water Body Name: None
Water Source: Public
Waterfront Features: None
Directions
GPS Address - 2978 Hwy 120 Duluth GA 30096Listing Provided courtesy of The Providence Group Realty, Llc.
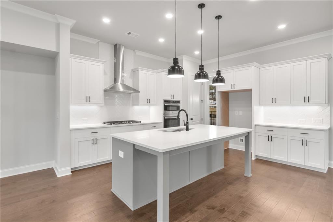
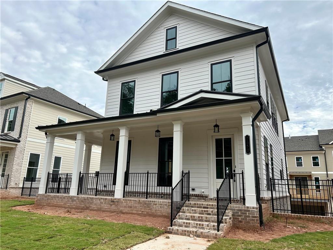
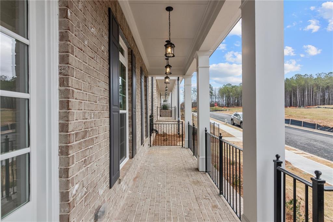
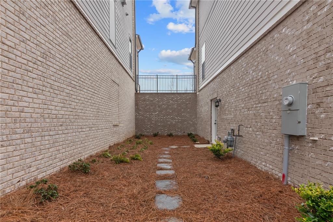
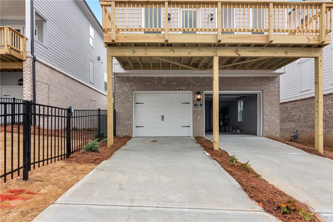
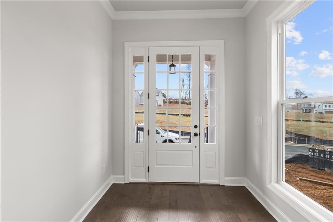
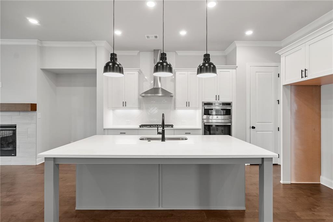
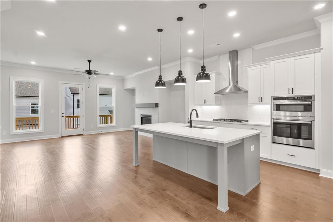
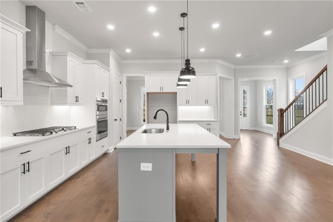
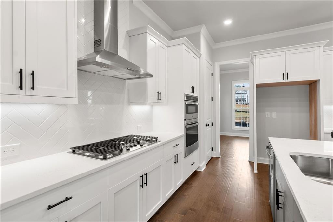
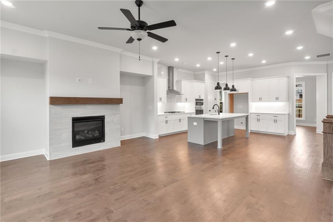
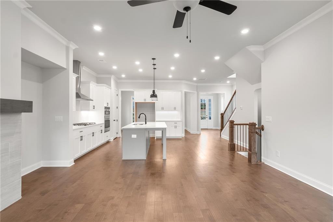
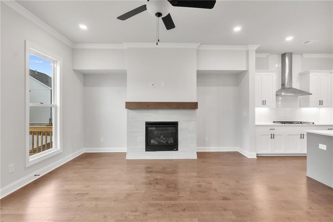
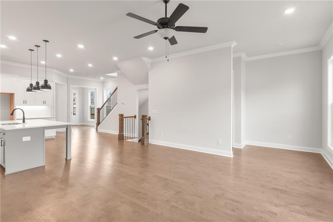
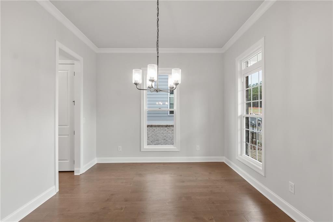
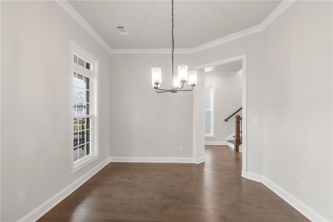
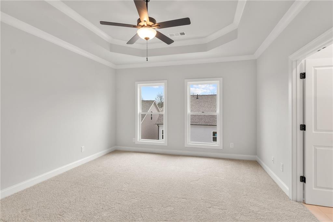
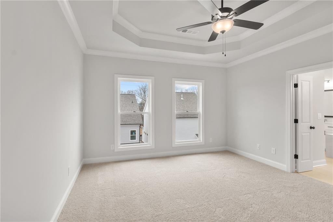
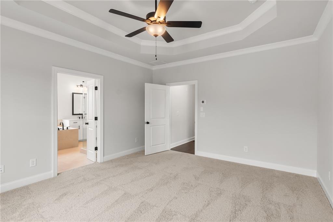
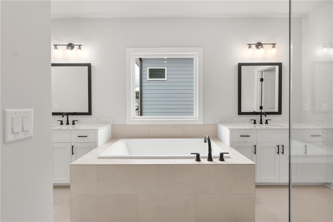
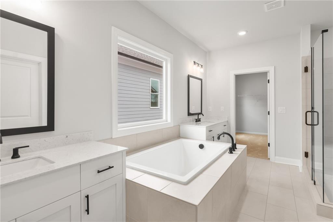
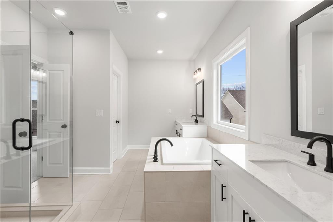
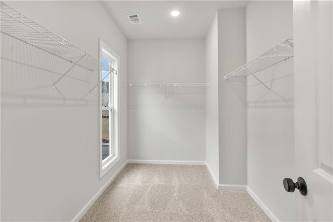
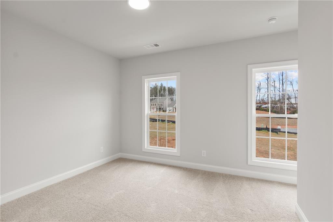
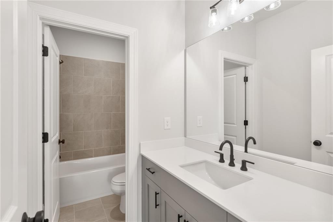
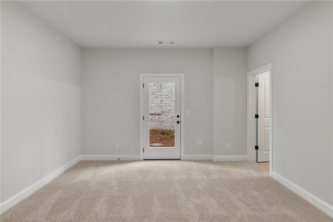
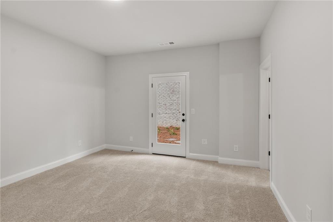
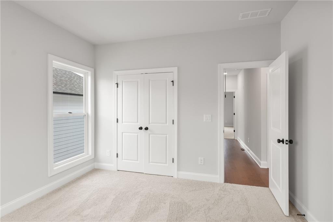
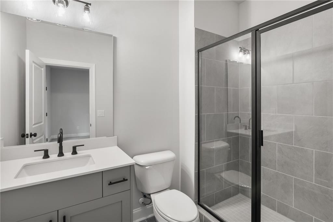
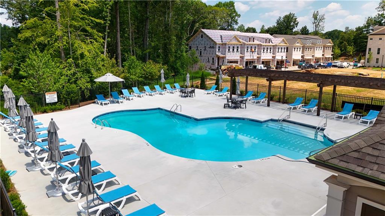
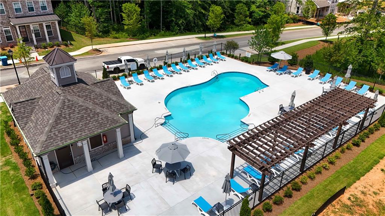
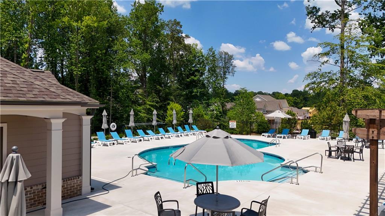
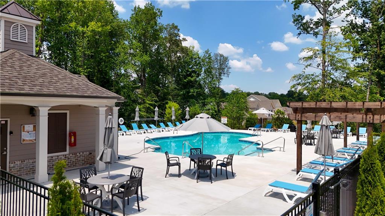
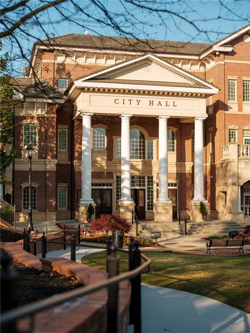
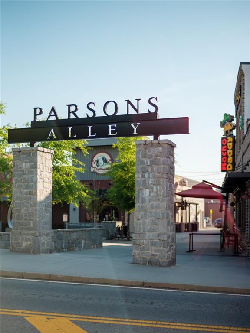
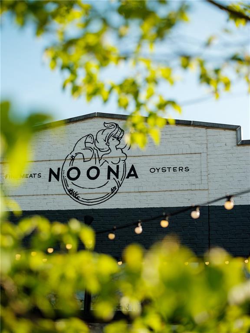
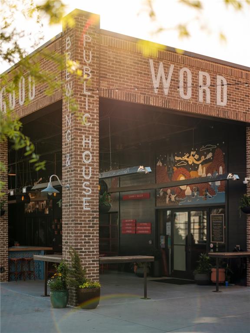
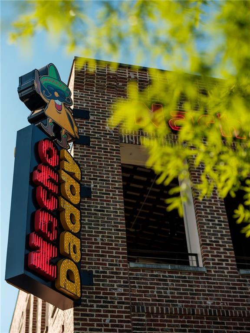
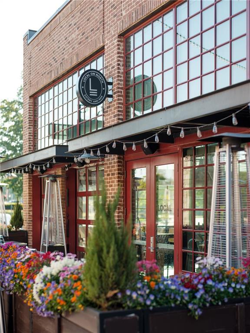
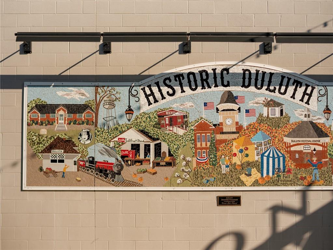
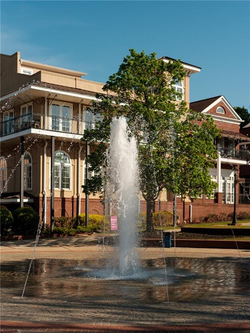
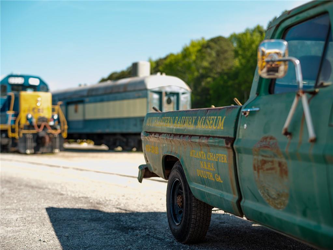
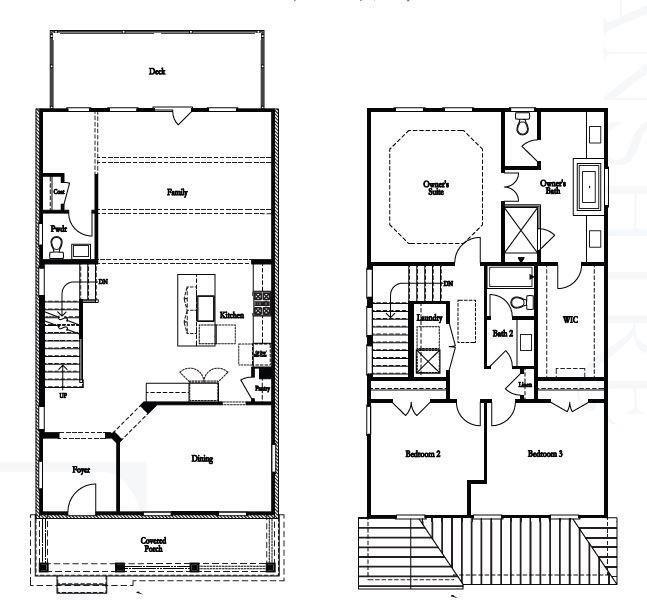
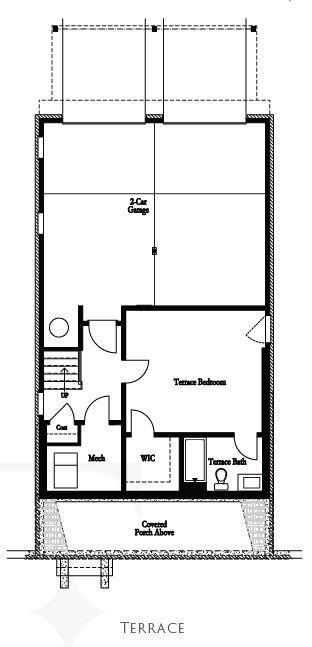
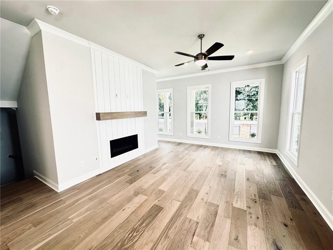
 MLS# 398909667
MLS# 398909667 