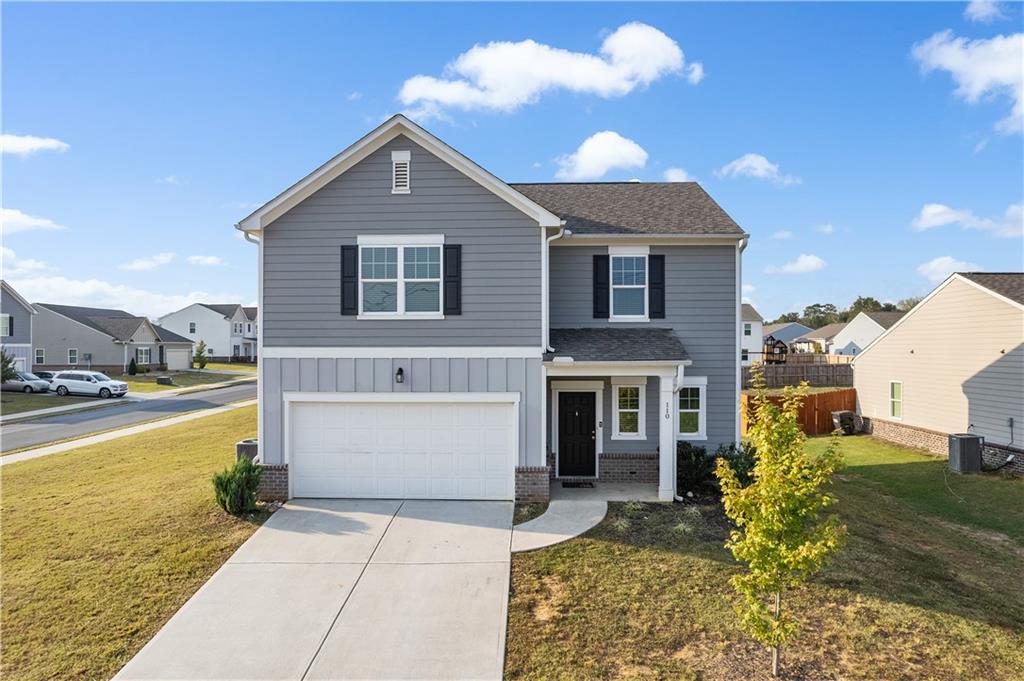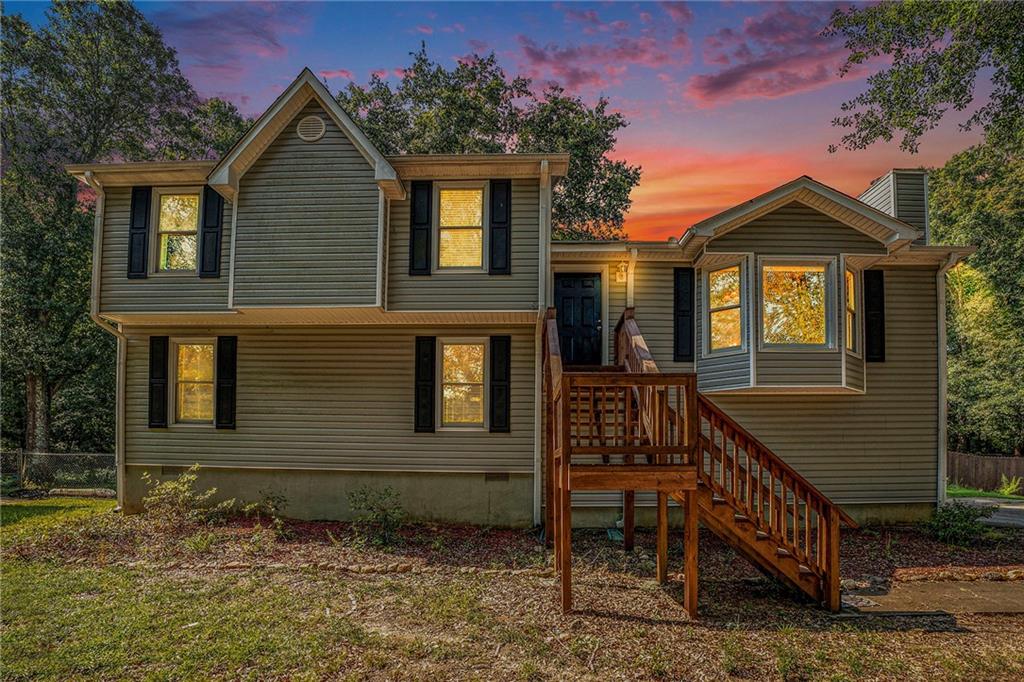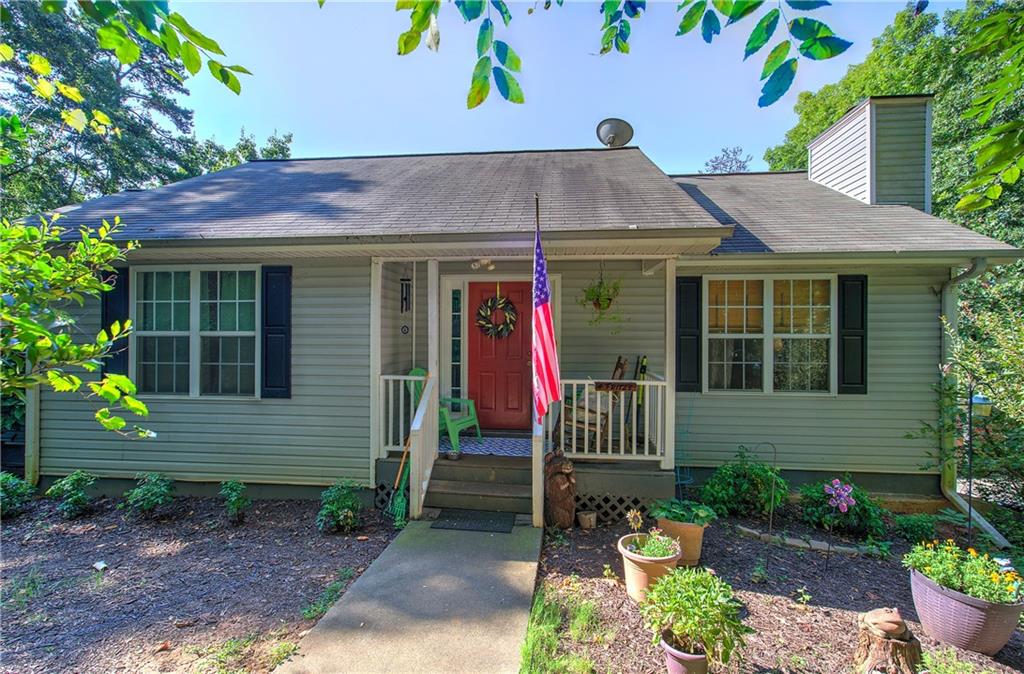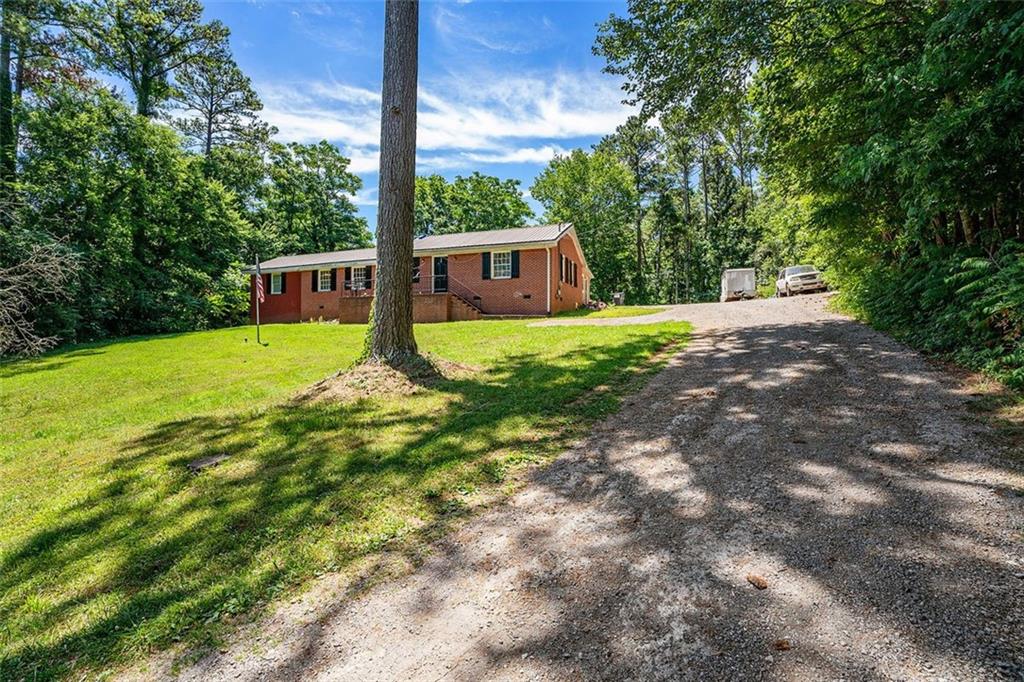30 Everett Circle Cartersville GA 30120, MLS# 402721273
Cartersville, GA 30120
- 3Beds
- 2Full Baths
- 1Half Baths
- N/A SqFt
- 2018Year Built
- 0.10Acres
- MLS# 402721273
- Residential
- Single Family Residence
- Active
- Approx Time on Market2 months, 7 days
- AreaN/A
- CountyBartow - GA
- Subdivision Sharps Vinyard
Overview
Welcome Home to this charming two-story home featuring an entry foyer that opens to an inviting main floor with a thoughtfully designed open floorplan. The spacious kitchen, with stained cabinets and ample counter space, seamlessly connects to the sunny great room and dining area, making it perfect for entertaining or family living. A convenient powder room on the main floor adds extra functionality for guests. Upstairs youll find 3 spacious bedrooms and 2 full baths, including a lovely primary suite with a large double sink vanity, separate shower, soaking tub and two roomy closets. The additional bedrooms are perfect for family or guests, and the upstairs laundry provides ease and convenience. This home also features a two-car garage, offering ample storage and parking. Outside, enjoy a private backyard, ideal for quiet relaxation, entertaining or gardening. The community offers fantastic amenities, including a pool and clubhouse, providing a great space for recreation and socializing. Located near the interstate and shopping, this home combines comfort, style and convenience. Dont miss the opportunity to make it yours - schedule a showing today!
Association Fees / Info
Hoa: Yes
Hoa Fees Frequency: Annually
Hoa Fees: 1200
Community Features: Clubhouse, Pool
Association Fee Includes: Maintenance Grounds, Swim
Bathroom Info
Halfbaths: 1
Total Baths: 3.00
Fullbaths: 2
Room Bedroom Features: None
Bedroom Info
Beds: 3
Building Info
Habitable Residence: No
Business Info
Equipment: None
Exterior Features
Fence: None
Patio and Porch: Patio
Exterior Features: Private Yard
Road Surface Type: Asphalt
Pool Private: No
County: Bartow - GA
Acres: 0.10
Pool Desc: None
Fees / Restrictions
Financial
Original Price: $284,000
Owner Financing: No
Garage / Parking
Parking Features: Attached, Garage, Garage Faces Front
Green / Env Info
Green Energy Generation: None
Handicap
Accessibility Features: None
Interior Features
Security Ftr: Carbon Monoxide Detector(s)
Fireplace Features: None
Levels: Two
Appliances: Dishwasher
Laundry Features: Upper Level
Interior Features: Entrance Foyer, His and Hers Closets, Walk-In Closet(s)
Flooring: Carpet, Laminate
Spa Features: None
Lot Info
Lot Size Source: Public Records
Lot Features: Back Yard
Lot Size: x
Misc
Property Attached: No
Home Warranty: No
Open House
Other
Other Structures: None
Property Info
Construction Materials: Vinyl Siding
Year Built: 2,018
Property Condition: Resale
Roof: Composition
Property Type: Residential Detached
Style: Traditional
Rental Info
Land Lease: No
Room Info
Kitchen Features: Cabinets Stain, Laminate Counters, Pantry, View to Family Room
Room Master Bathroom Features: Separate Tub/Shower,Soaking Tub
Room Dining Room Features: Open Concept
Special Features
Green Features: None
Special Listing Conditions: None
Special Circumstances: None
Sqft Info
Building Area Total: 1568
Building Area Source: Public Records
Tax Info
Tax Amount Annual: 2197
Tax Year: 2,023
Tax Parcel Letter: 0071V-0001-061
Unit Info
Utilities / Hvac
Cool System: Central Air
Electric: 110 Volts, 220 Volts
Heating: Central
Utilities: Cable Available, Electricity Available, Sewer Available, Underground Utilities, Water Available
Sewer: Public Sewer
Waterfront / Water
Water Body Name: None
Water Source: Public
Waterfront Features: None
Directions
Joe Frank Harris Parkway (Highway 41) north, left on Grassdale Rd, left on Sharp Way, left on Everett Circle.Listing Provided courtesy of Maximum One Community Realtors
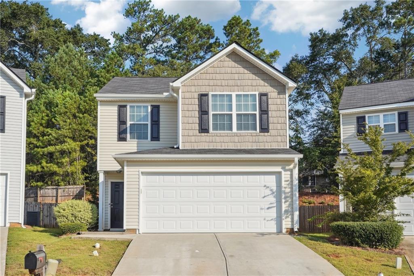
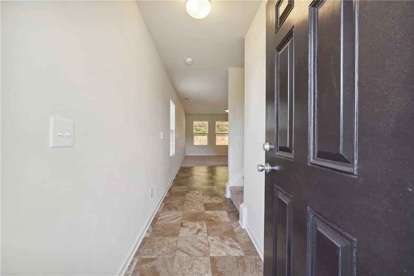
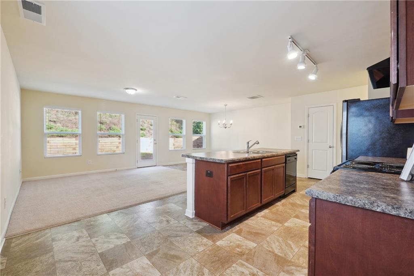
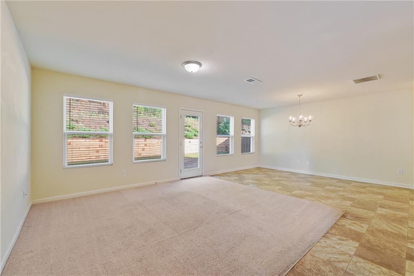
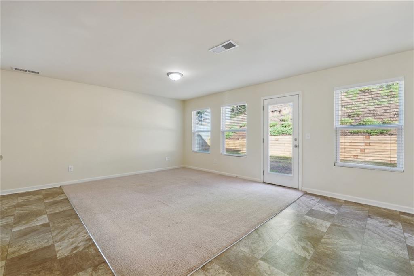
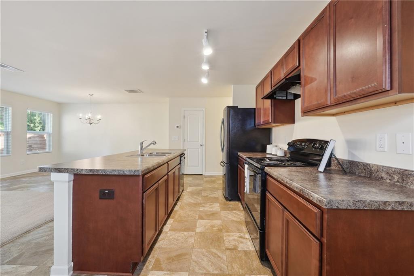
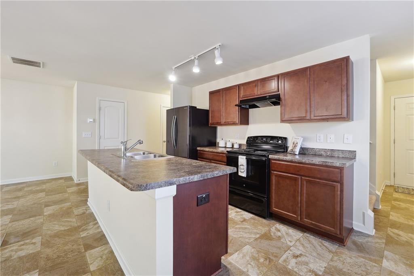
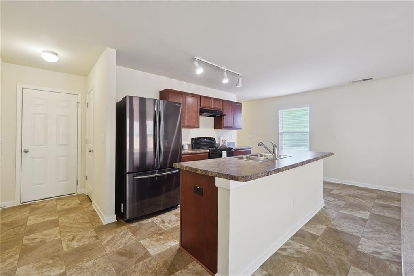
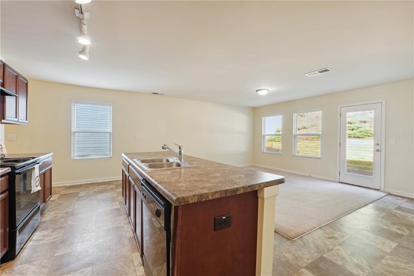
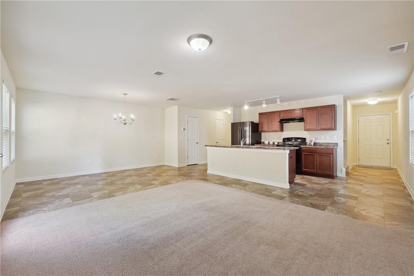
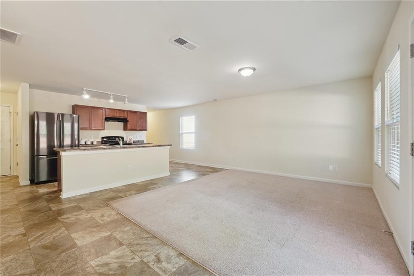
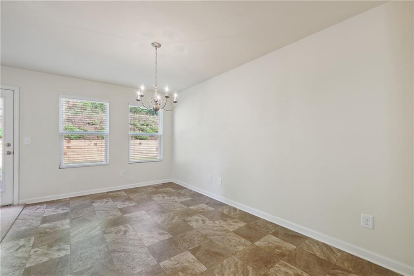
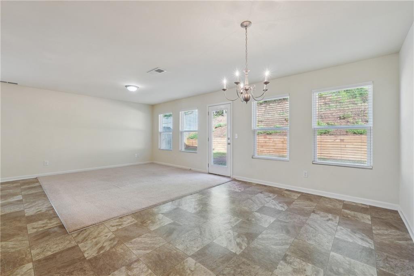
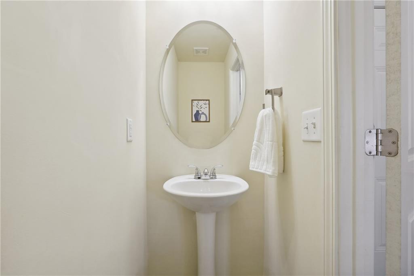
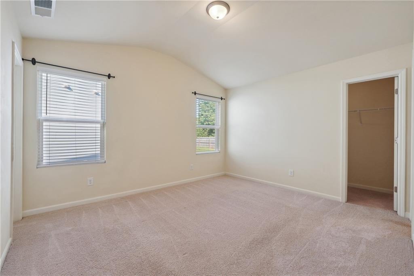
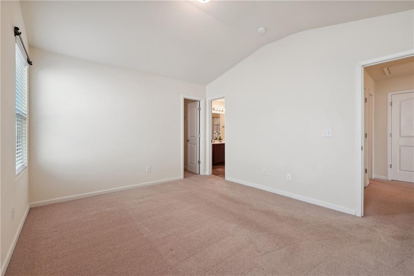
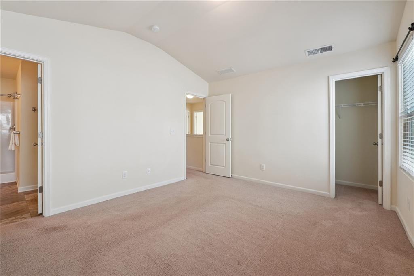
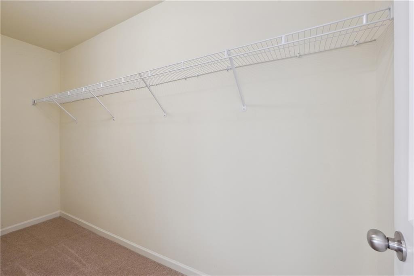
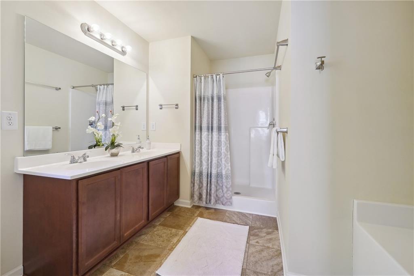
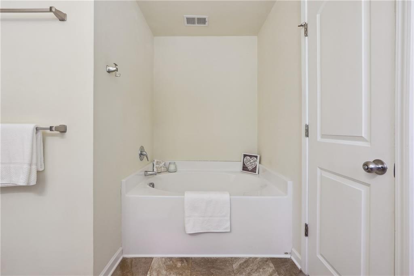
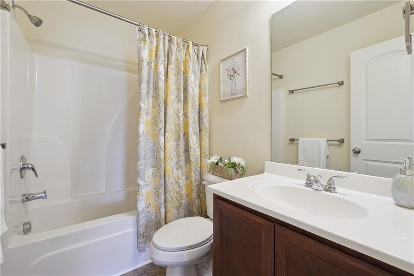
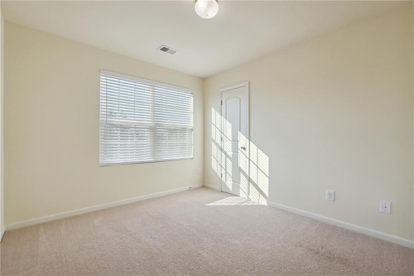
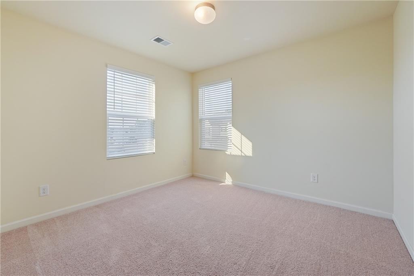
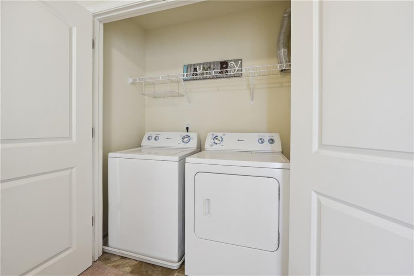
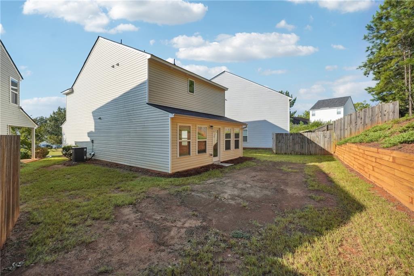
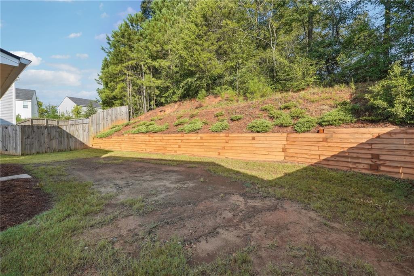
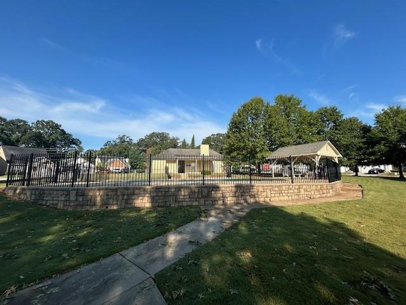
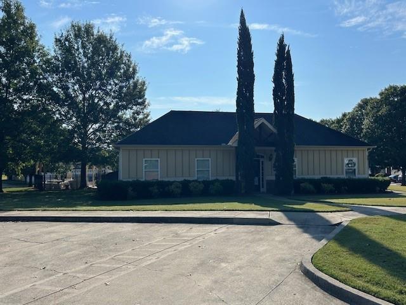
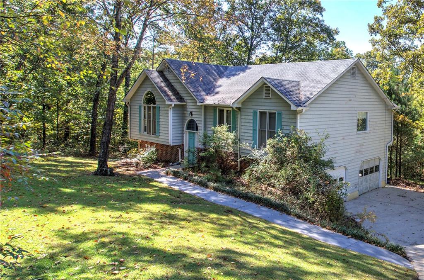
 MLS# 409003932
MLS# 409003932 