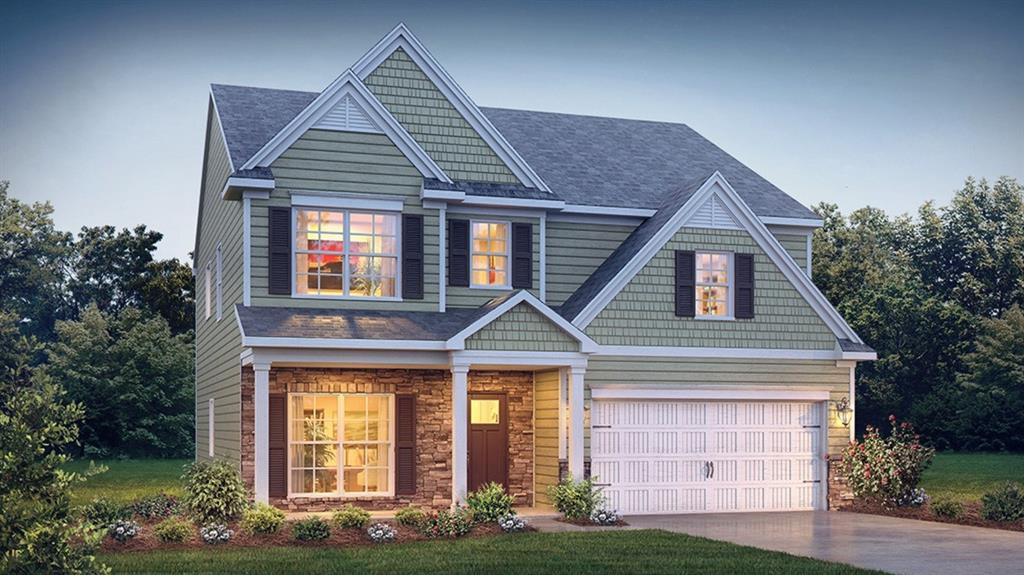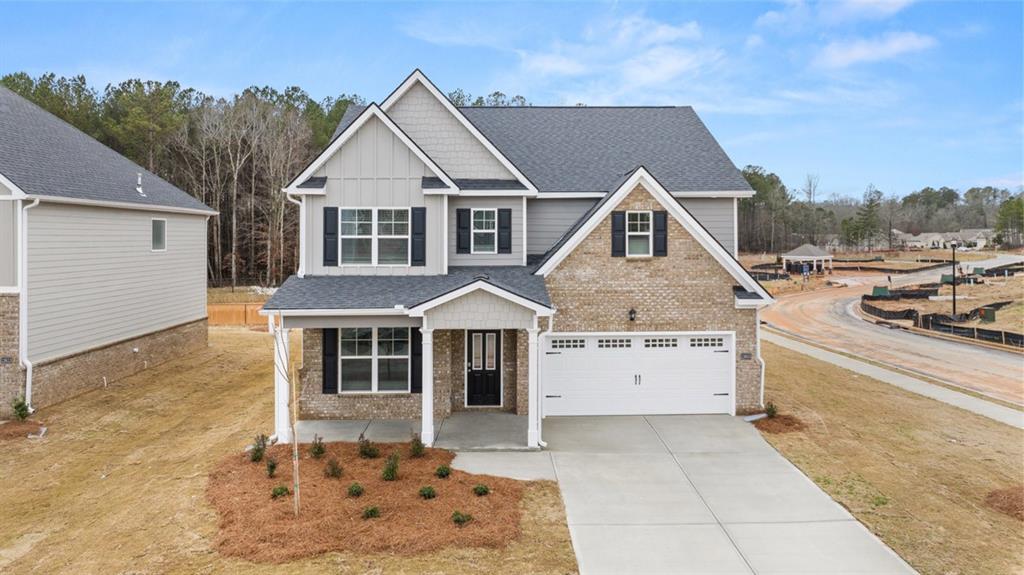30 Piedmont Circle Covington GA 30016, MLS# 360377984
Covington, GA 30016
- 4Beds
- 4Full Baths
- N/AHalf Baths
- N/A SqFt
- 2018Year Built
- 0.27Acres
- MLS# 360377984
- Residential
- Single Family Residence
- Active
- Approx Time on Market7 months, 14 days
- AreaN/A
- CountyNewton - GA
- Subdivision Iris Brooks
Overview
Welcome to your dream home in Covington! This stunning 4 bedroom, 4 full bathroom residence boasts luxury, comfort, and convenience at every turn. As you step into the home, you're greeted by the timeless elegance of hardwood flooring adorning the entrance foyer. Alternatively, enter through the convenience of your attached 2-car garage directly into a thoughtfully designed mudroom, complete with a spacious closet. This seamless transition ensures that organization and practicality are integrated into your daily routine. The heart of this home lies in the expansive kitchen, designed for both functionality and style. A massive island commands attention, complemented by a walk-in pantry and tile backsplash. Enjoy the view to the family room, where a gas starter fireplace creates a cozy ambiance. Stainless steel appliances, including a gas range and touchscreen double oven, elevate the culinary experience. Adjacent to the kitchen, a butler's pantry adds an extra touch of sophistication. Entertain guests in the open formal dining room, ideal for gatherings and special occasions. Need a quiet space to work or an extra bedroom? The main level office, complete with a closet, offers flexibility to accommodate your needs. A convenient full bathroom completes the main level. Upstairs, you'll find the epitome of comfort in the primary and secondary bedrooms. Two secondary bedrooms share a Jack and Jill bathroom, with one bedroom offering balcony access and a walk-in closet. The master bedroom is a sanctuary unto itself, featuring a sitting room for relaxation. The adjacent laundry room adds convenience to daily routines. Indulge in the spa like master bathroom, boasting dual vanities, a separate tub, and a beautifully tiled shower. A double-sided walk-in closet ensures ample storage space for your wardrobe essentials. Outside, the fully landscaped yard provides a serene retreat, perfect for outdoor enjoyment and gatherings. Whether you're unwinding on the balcony, entertaining in the formal dining room, or relaxing in the master suite, this Covington home offers unparalleled comfort and elegance for the discerning homeowner. Book your showing today! Please note home is being deep cleaned and the master wall painted.
Association Fees / Info
Hoa: Yes
Hoa Fees Frequency: Annually
Hoa Fees: 600
Community Features: Homeowners Assoc, Near Schools, Near Shopping, Sidewalks, Street Lights
Bathroom Info
Main Bathroom Level: 1
Total Baths: 4.00
Fullbaths: 4
Room Bedroom Features: Oversized Master, Split Bedroom Plan
Bedroom Info
Beds: 4
Building Info
Habitable Residence: No
Business Info
Equipment: None
Exterior Features
Fence: None
Patio and Porch: Patio
Exterior Features: Other
Road Surface Type: Paved
Pool Private: No
County: Newton - GA
Acres: 0.27
Pool Desc: None
Fees / Restrictions
Financial
Original Price: $486,000
Owner Financing: No
Garage / Parking
Parking Features: Driveway, Garage, Garage Door Opener, Garage Faces Front
Green / Env Info
Green Energy Generation: None
Handicap
Accessibility Features: None
Interior Features
Security Ftr: Smoke Detector(s)
Fireplace Features: Gas Starter
Levels: Two
Appliances: Dishwasher, Gas Range, Microwave, Refrigerator, Self Cleaning Oven
Laundry Features: Laundry Room, Upper Level
Interior Features: Disappearing Attic Stairs, Double Vanity, Entrance Foyer, Walk-In Closet(s)
Flooring: Carpet, Vinyl, Other
Spa Features: None
Lot Info
Lot Size Source: Public Records
Lot Features: Back Yard, Front Yard, Landscaped
Lot Size: 75x155x84x145
Misc
Property Attached: No
Home Warranty: No
Open House
Other
Other Structures: None
Property Info
Construction Materials: Frame
Year Built: 2,018
Property Condition: Resale
Roof: Composition
Property Type: Residential Detached
Style: Traditional
Rental Info
Land Lease: No
Room Info
Kitchen Features: Other
Room Master Bathroom Features: Separate Tub/Shower
Room Dining Room Features: Other
Special Features
Green Features: None
Special Listing Conditions: None
Special Circumstances: Sold As/Is
Sqft Info
Building Area Total: 4148
Building Area Source: Public Records
Tax Info
Tax Amount Annual: 3707
Tax Year: 2,022
Tax Parcel Letter: 0011B00000099000
Unit Info
Utilities / Hvac
Cool System: Ceiling Fan(s), Central Air
Electric: 110 Volts, 220 Volts in Laundry
Heating: Central
Utilities: Electricity Available, Natural Gas Available, Phone Available, Sewer Available, Underground Utilities, Water Available
Sewer: Public Sewer
Waterfront / Water
Water Body Name: None
Water Source: Public
Waterfront Features: None
Directions
From I-20E Take exit 88 for Almon Rd toward Porterdale, turn right onto Almon Rd, continue onto Dogwood Dr. SE, turn left toward Iris Dr. SE, turn right onto Iris Dr. SE, turn left onto Manas Ct, turn right at the 1st cross street onto Piedmont Cir. The destination will be on the left.Listing Provided courtesy of Mark Spain Real Estate































 MLS# 397924147
MLS# 397924147 