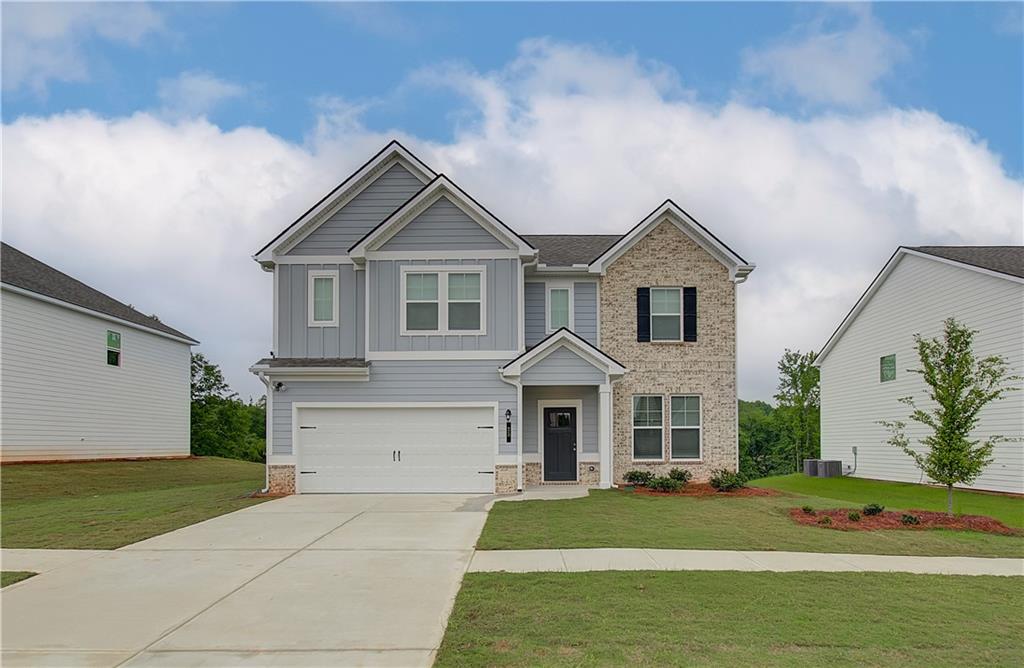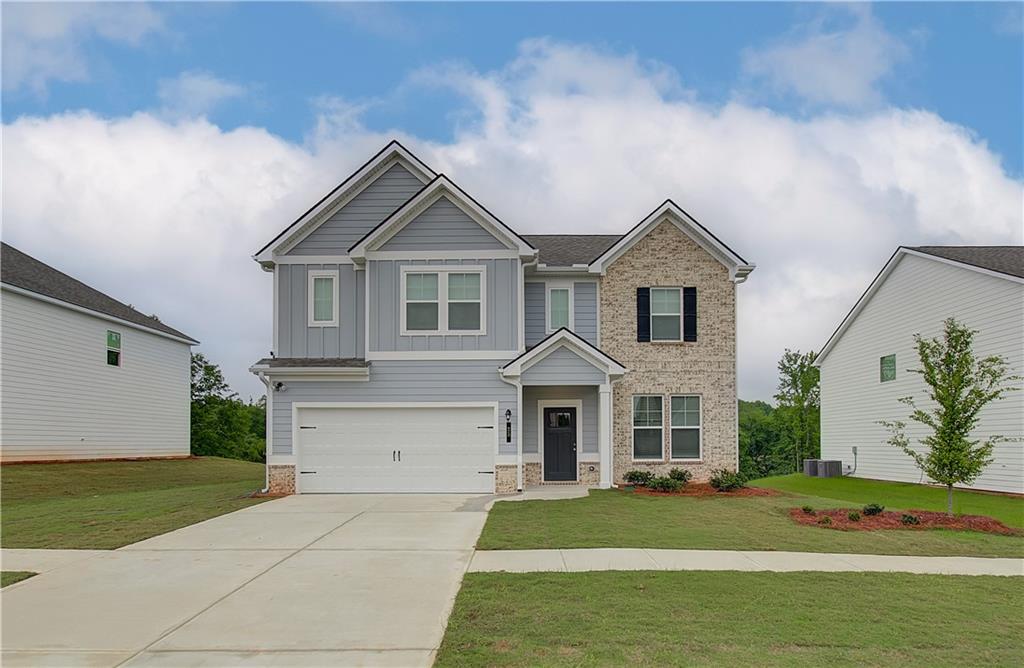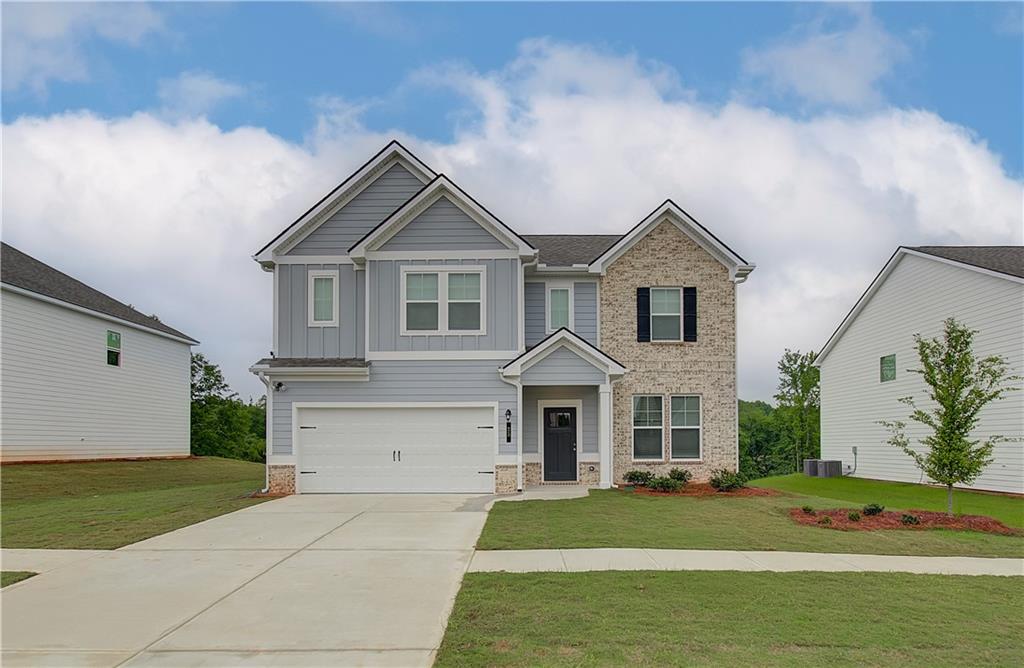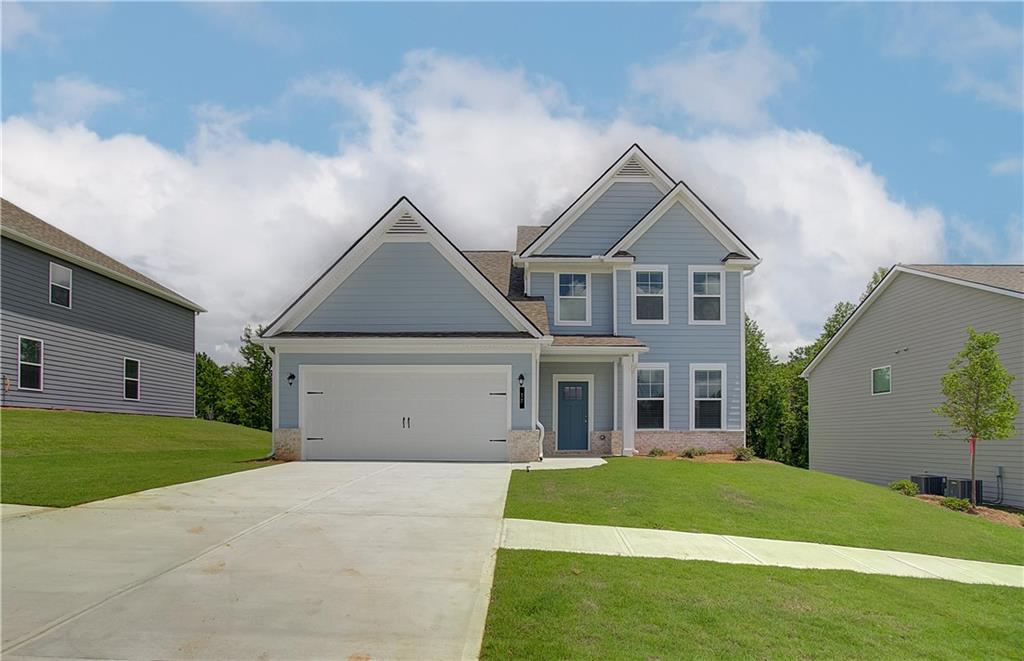30 Scout Way Newnan GA 30263, MLS# 401852760
Newnan, GA 30263
- 4Beds
- 3Full Baths
- 1Half Baths
- N/A SqFt
- 2024Year Built
- 0.20Acres
- MLS# 401852760
- Residential
- Single Family Residence
- Active
- Approx Time on Market2 months, 18 days
- AreaN/A
- CountyCoweta - GA
- Subdivision Chapel Hill
Overview
Welcome to Chapel Hill, a highly desirable community in Newnan, presented by DRB Homes. This meticulously designed single-family home features an elegant brick and craftsman exterior, with no detail overlooked. The spacious Middleton floor plan includes a master suite on the main level, along with a conveniently located laundry room. The home also offers three additional bedrooms and three and a half bathrooms. The kitchen stands out with its expansive quartz island, stylish soft-close cabinets, and a generously sized pantry. Upstairs, you'll find three more bedrooms, a full bath, and a bonus room. Please note that the main photo is a stock image.
Association Fees / Info
Hoa: Yes
Hoa Fees Frequency: Annually
Hoa Fees: 600
Community Features: Homeowners Assoc, Playground, Pool, Sidewalks, Street Lights
Bathroom Info
Main Bathroom Level: 1
Halfbaths: 1
Total Baths: 4.00
Fullbaths: 3
Room Bedroom Features: Split Bedroom Plan
Bedroom Info
Beds: 4
Building Info
Habitable Residence: No
Business Info
Equipment: None
Exterior Features
Fence: None
Patio and Porch: Patio
Exterior Features: Private Yard
Road Surface Type: Asphalt, Paved
Pool Private: No
County: Coweta - GA
Acres: 0.20
Pool Desc: None
Fees / Restrictions
Financial
Original Price: $424,993
Owner Financing: No
Garage / Parking
Parking Features: Attached, Garage, Garage Door Opener, Garage Faces Front, Kitchen Level
Green / Env Info
Green Energy Generation: None
Handicap
Accessibility Features: None
Interior Features
Security Ftr: Carbon Monoxide Detector(s), Smoke Detector(s)
Fireplace Features: Blower Fan, Electric, Factory Built, Family Room
Levels: Two
Appliances: Dishwasher, Disposal, Electric Range, Electric Water Heater, Microwave
Laundry Features: In Hall, Upper Level
Interior Features: Crown Molding, Double Vanity, High Ceilings 9 ft Main, Walk-In Closet(s)
Flooring: Carpet, Vinyl
Spa Features: None
Lot Info
Lot Size Source: Builder
Lot Features: Private
Misc
Property Attached: No
Home Warranty: Yes
Open House
Other
Other Structures: None
Property Info
Construction Materials: Other
Year Built: 2,024
Property Condition: New Construction
Roof: Composition
Property Type: Residential Detached
Style: Craftsman, Traditional
Rental Info
Land Lease: No
Room Info
Kitchen Features: Cabinets White, Eat-in Kitchen, Kitchen Island, Pantry Walk-In, Stone Counters, View to Family Room
Room Master Bathroom Features: Double Vanity,Separate Tub/Shower,Vaulted Ceiling(
Room Dining Room Features: Separate Dining Room
Special Features
Green Features: None
Special Listing Conditions: None
Special Circumstances: None
Sqft Info
Building Area Total: 2718
Building Area Source: Builder
Tax Info
Tax Amount Annual: 100
Tax Year: 2,023
Unit Info
Utilities / Hvac
Cool System: Ceiling Fan(s), Electric, Zoned
Electric: 110 Volts
Heating: Central, Electric, Heat Pump, Zoned
Utilities: Electricity Available, Underground Utilities, Water Available
Sewer: Public Sewer
Waterfront / Water
Water Body Name: None
Water Source: Public
Waterfront Features: None
Directions
GPS to the community entrance: 685 Wallace Gray Road, Newnan, GA * I-85 South to Exit 47 * Right turn on Hwy. 34 for approx. 1/2 mile * Right turn on Millard Farmer Industrial Blvd. * Approx. 6 miles to Left turn on Ishman Ballard Road * Immediate Right turn on Wallace Gray Road * Immediate Left turn into CommunityListing Provided courtesy of Drb Group Georgia, Llc
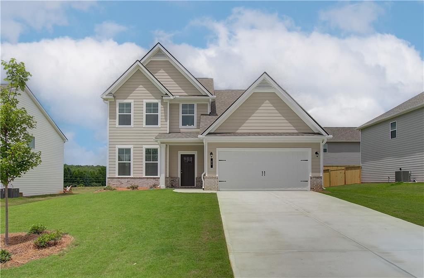
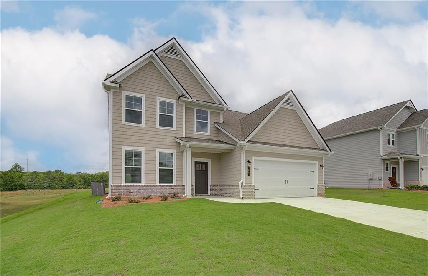
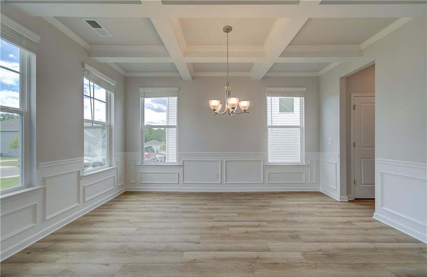
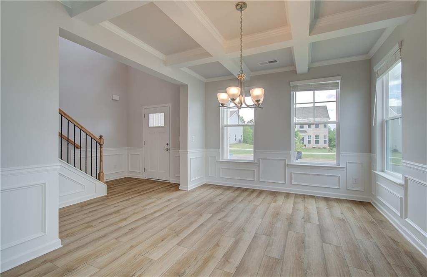
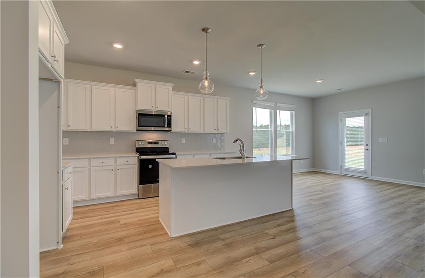
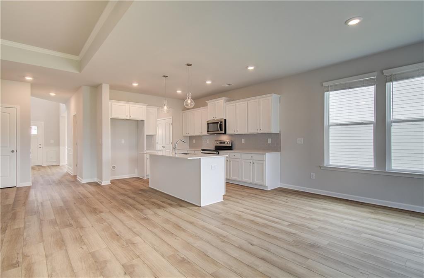
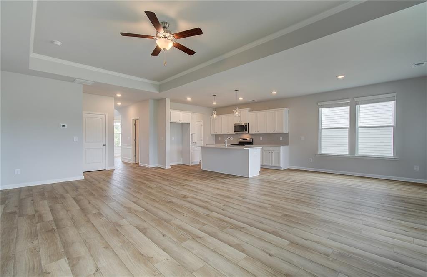
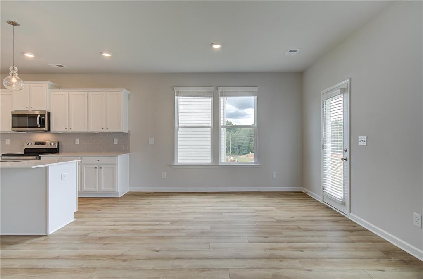
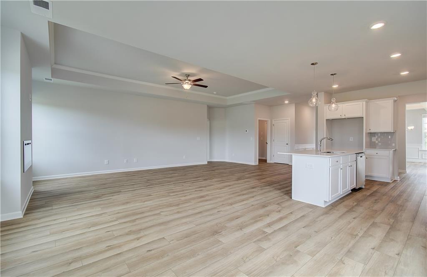
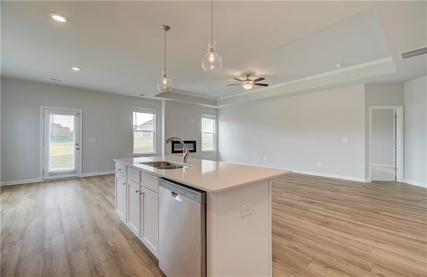
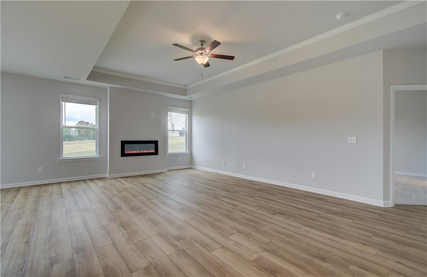
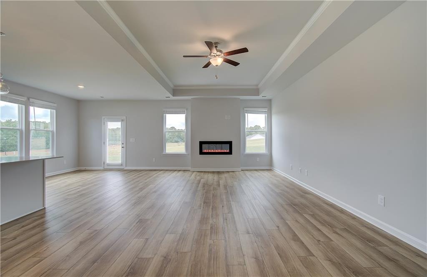
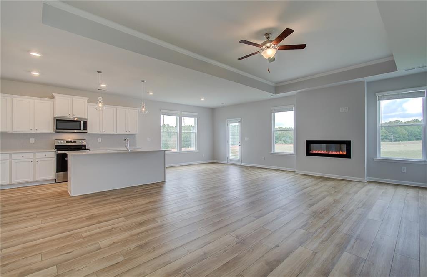
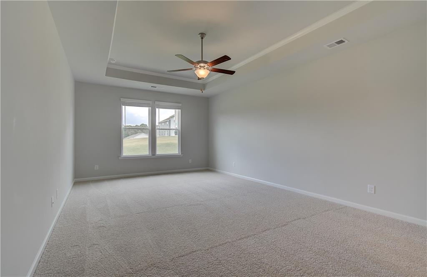
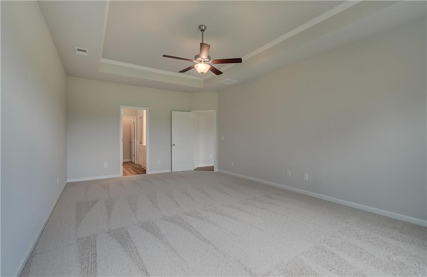
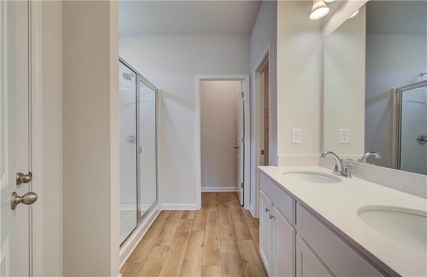
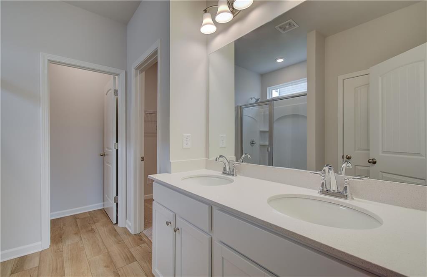
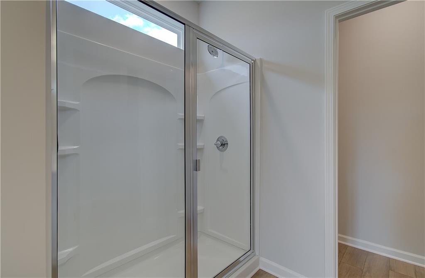
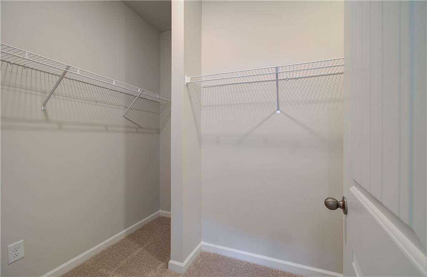
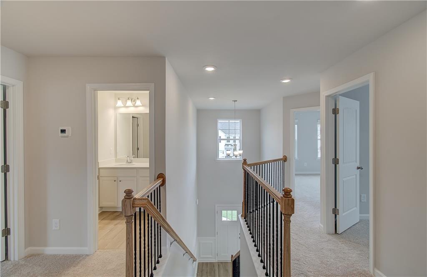
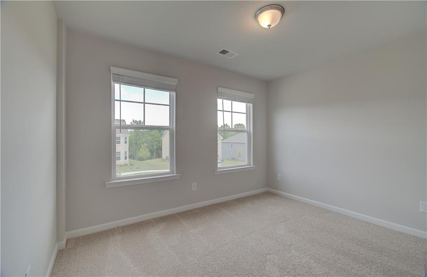
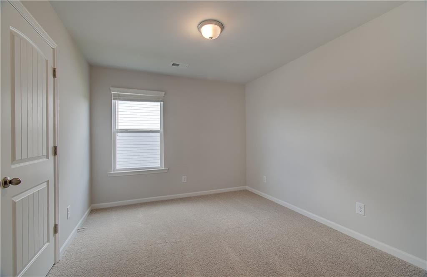
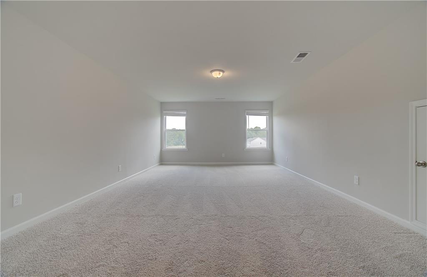
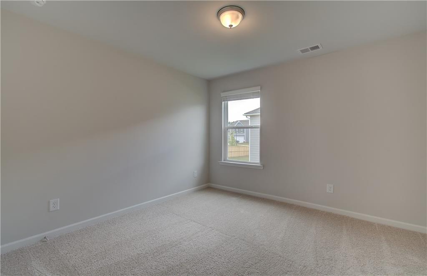
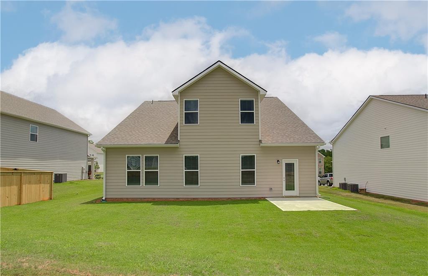
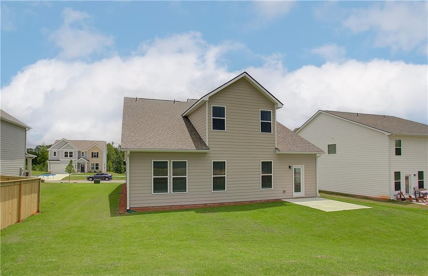
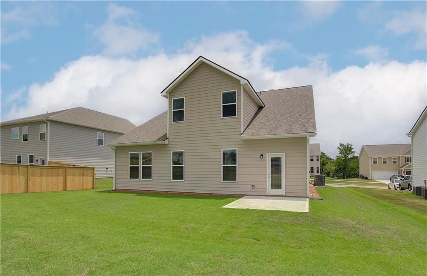
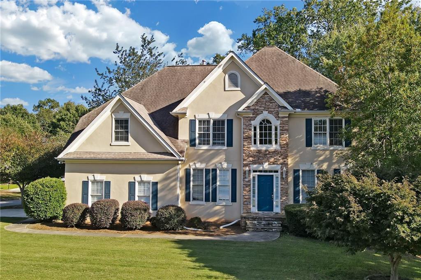
 MLS# 408774944
MLS# 408774944 