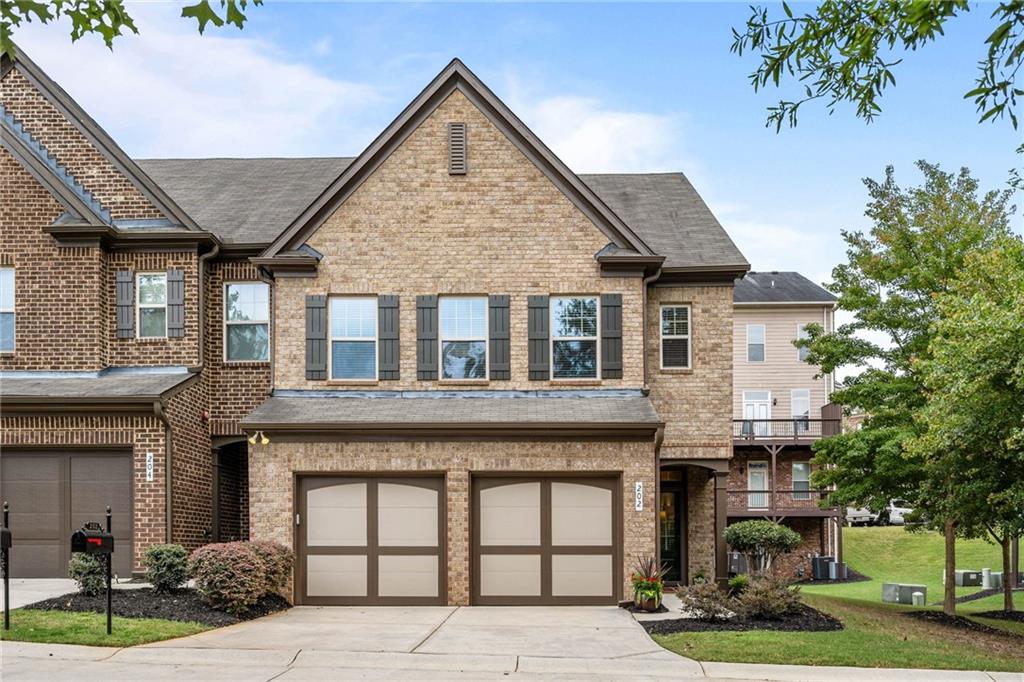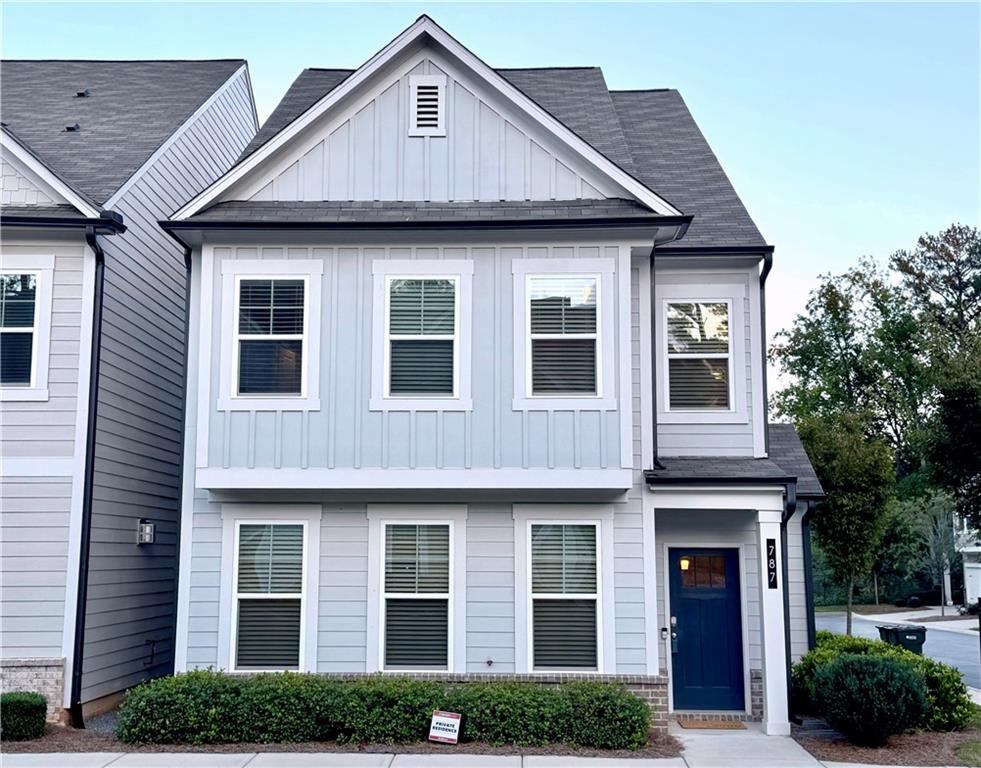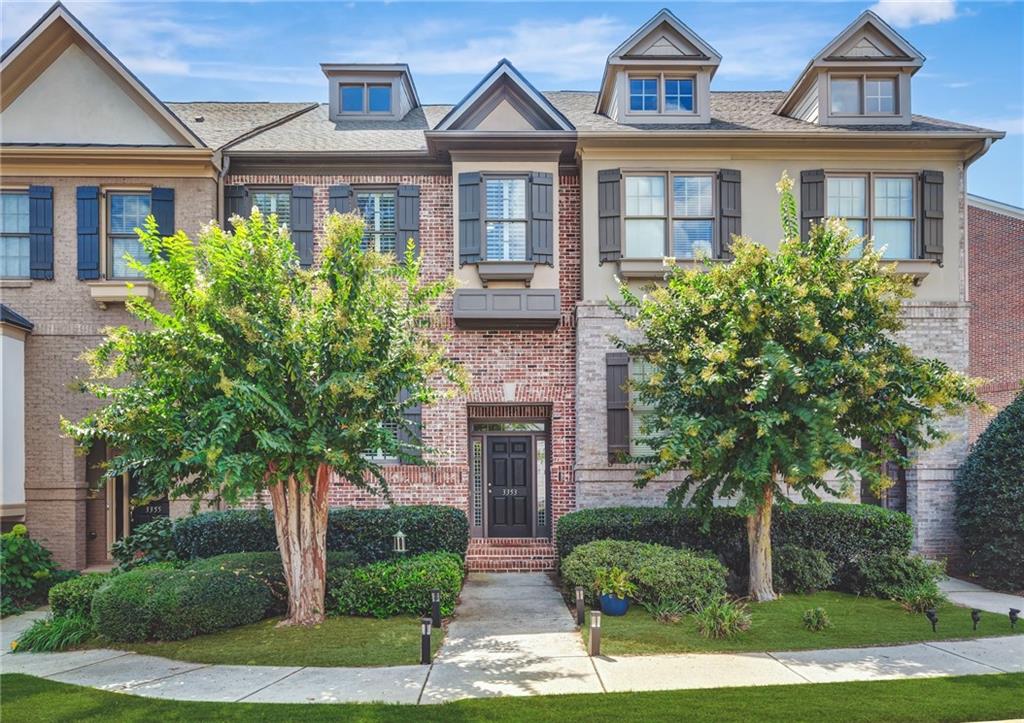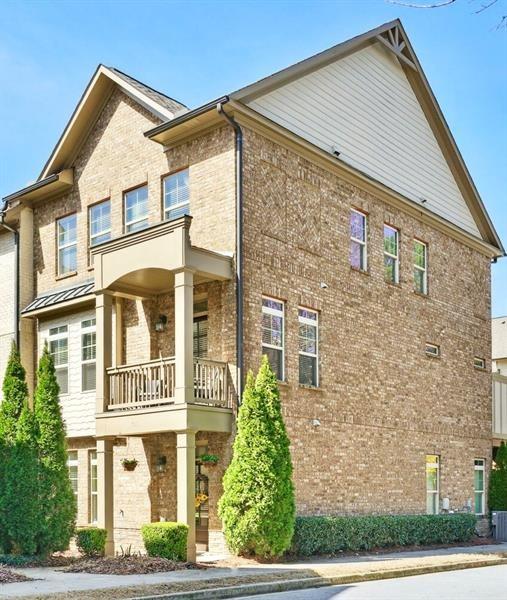300 Garland Woods Court Smyrna GA 30080, MLS# 408056698
Smyrna, GA 30080
- 4Beds
- 3Full Baths
- 1Half Baths
- N/A SqFt
- 2016Year Built
- 0.02Acres
- MLS# 408056698
- Residential
- Townhouse
- Active
- Approx Time on Market5 days
- AreaN/A
- CountyCobb - GA
- Subdivision Laurel Gate Townhomes
Overview
End unit in gated community. Two sided brick. Rental cap is 25% but has not been met, so rental spots are still available, investor friendly.Open concept floor plan, 4 Bedroom, 3.5 Bath, End unit with tons of natural light. All hardwood flooring throughout, no carpets. Fire Sprinkler System throughout. The main floor includes a huge great room with cozy marble fireplace, coffered ceiling adjoining a large kitchen island. The chef's kitchen is equipped with stainless steel appliances, an expansive center island with quartz, ample cabinetry, a 5 burner gas cooktop and a big pantry.Judges paneling in the large dining room.Two decks- large one is connected to the living room at the back, another deck facing the front of the home which is covered. On the Top floor you see the master bedroom, with Trey ceiling, huge walk-in closet & customized closet system and spa-like bathroom with double vanities, a large shower, and a soaking tub. There is an additional bedroom and designed doggy washing station on the terrace level, perfect for the dog owners. Recent upgrades of this property include-garage floor epoxy( 2022, $1000), doggy washing station ( 2017, $6000), upgraded light fixture throughout the property( $1500), customized master closet systems ( $2000), fridge & washer/ dryer included.This home is in the back of the community not directly on South Cobb.Plenty of green space, park benches, sidewalks and extra guest parking in the community or walking distance to Tolleson Park and enjoy Swim, Tennis, Playground, and many fields. Quick and easy access to I-285 & I-75, The Battery/Truist Park, airport, downtown/midtown, and a walking distance to the shopping plaza nearby.Two community gates- one is entry only, the other is exit only at the back of the community.
Association Fees / Info
Hoa: Yes
Hoa Fees Frequency: Monthly
Hoa Fees: 285
Community Features: Gated, Homeowners Assoc, Near Schools, Near Shopping, Park, Sidewalks, Street Lights
Association Fee Includes: Maintenance Grounds, Reserve Fund, Termite, Trash
Bathroom Info
Halfbaths: 1
Total Baths: 4.00
Fullbaths: 3
Room Bedroom Features: Split Bedroom Plan
Bedroom Info
Beds: 4
Building Info
Habitable Residence: No
Business Info
Equipment: None
Exterior Features
Fence: None
Patio and Porch: Covered, Deck, Front Porch
Exterior Features: Balcony, Private Entrance, Rain Gutters
Road Surface Type: Asphalt
Pool Private: No
County: Cobb - GA
Acres: 0.02
Pool Desc: None
Fees / Restrictions
Financial
Original Price: $509,990
Owner Financing: No
Garage / Parking
Parking Features: Attached, Driveway, Garage, Garage Door Opener, Garage Faces Rear, Level Driveway
Green / Env Info
Green Energy Generation: None
Handicap
Accessibility Features: None
Interior Features
Security Ftr: Carbon Monoxide Detector(s), Fire Sprinkler System, Security Gate, Smoke Detector(s)
Fireplace Features: Factory Built, Gas Log, Gas Starter, Living Room
Levels: Three Or More
Appliances: Dishwasher, Disposal, Dryer, Electric Water Heater, Gas Range, Microwave, Refrigerator, Washer
Laundry Features: Electric Dryer Hookup, In Hall, Laundry Closet, Upper Level
Interior Features: Coffered Ceiling(s), Double Vanity, High Ceilings 9 ft Lower, High Ceilings 9 ft Main, High Ceilings 9 ft Upper, Recessed Lighting, Tray Ceiling(s), Walk-In Closet(s)
Flooring: Hardwood
Spa Features: None
Lot Info
Lot Size Source: Public Records
Lot Features: Front Yard, Landscaped, Level
Lot Size: x
Misc
Property Attached: Yes
Home Warranty: No
Open House
Other
Other Structures: None
Property Info
Construction Materials: Brick, Brick 3 Sides, Cement Siding
Year Built: 2,016
Property Condition: Resale
Roof: Composition
Property Type: Residential Attached
Style: Craftsman, Townhouse, Traditional
Rental Info
Land Lease: No
Room Info
Kitchen Features: Breakfast Bar, Kitchen Island, Pantry, Stone Counters, View to Family Room
Room Master Bathroom Features: Double Vanity,Separate Tub/Shower,Soaking Tub
Room Dining Room Features: Seats 12+,Separate Dining Room
Special Features
Green Features: None
Special Listing Conditions: None
Special Circumstances: None
Sqft Info
Building Area Total: 2652
Building Area Source: Appraiser
Tax Info
Tax Amount Annual: 4340
Tax Year: 2,023
Tax Parcel Letter: 17-0482-0-090-0
Unit Info
Num Units In Community: 59
Utilities / Hvac
Cool System: Ceiling Fan(s), Central Air, Zoned
Electric: 110 Volts, 220 Volts, 220 Volts in Laundry
Heating: Central, Natural Gas
Utilities: None
Sewer: Public Sewer
Waterfront / Water
Water Body Name: None
Water Source: Public
Waterfront Features: None
Directions
USE Google/Apple MapListing Provided courtesy of Real Broker, Llc.
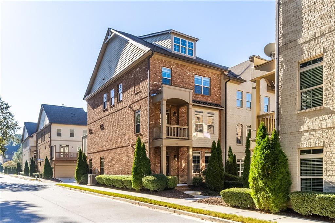
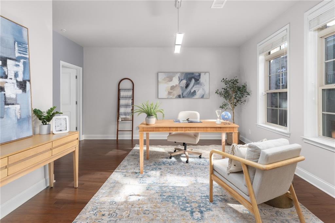
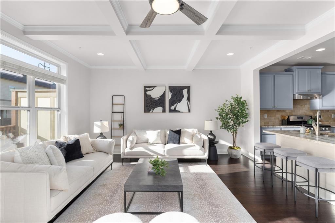
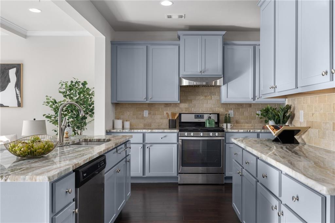
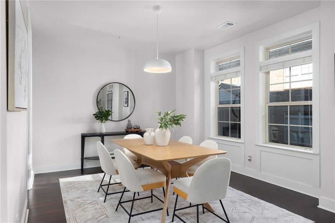
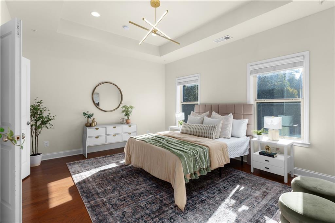
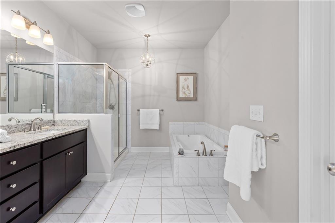
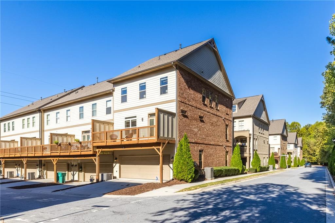
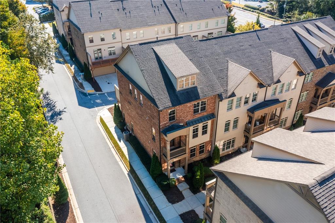
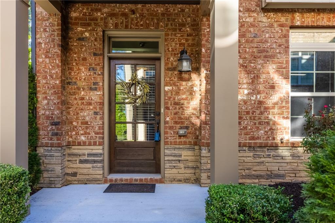
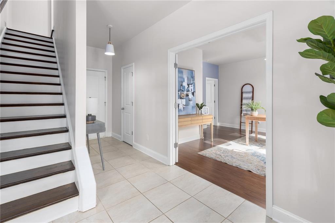
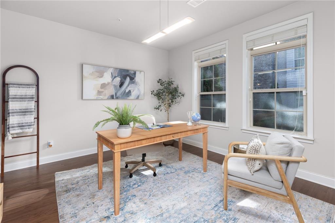
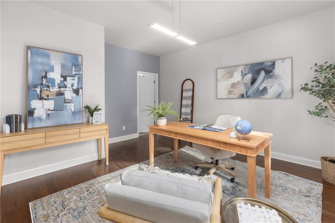
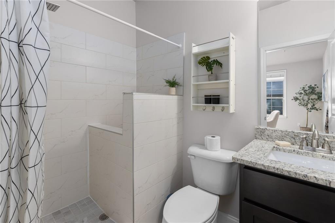
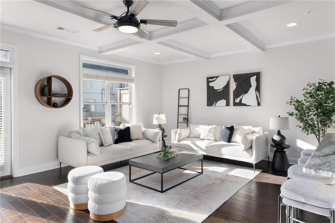
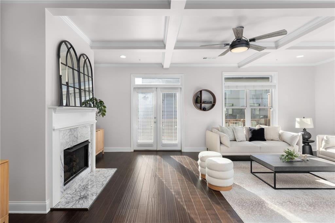
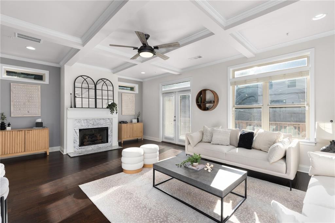
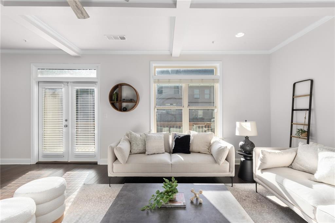
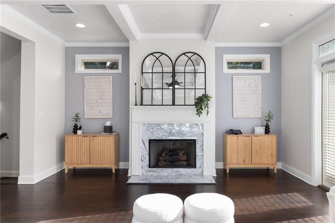
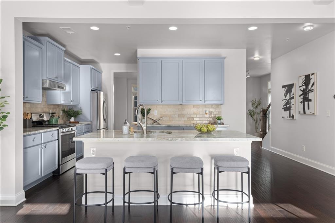
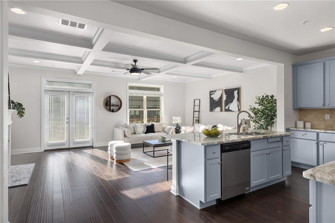
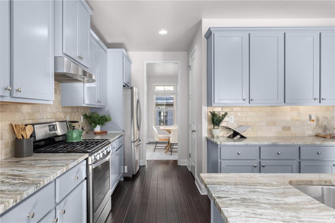
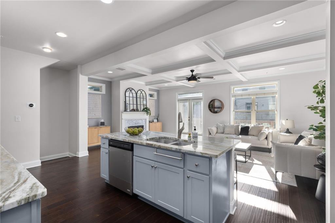
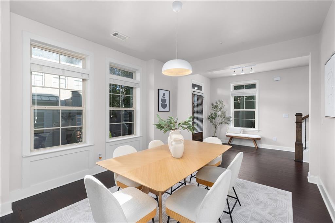
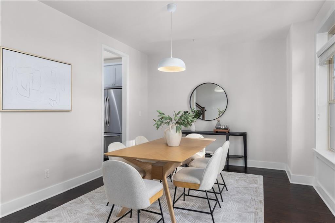
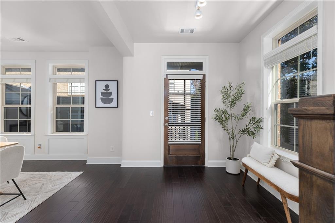
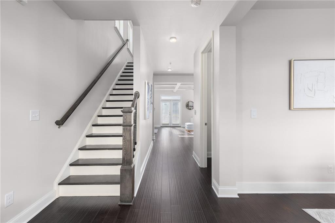
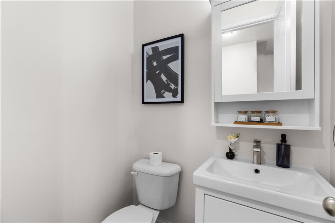
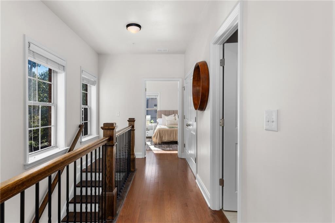
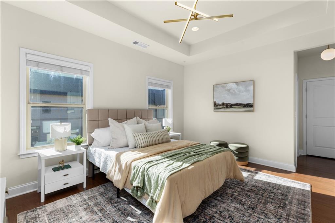
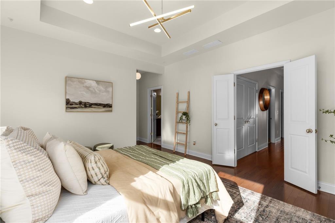
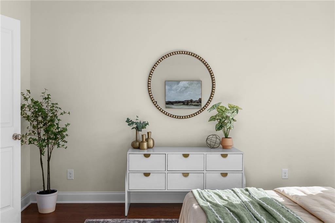
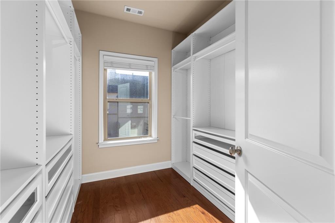
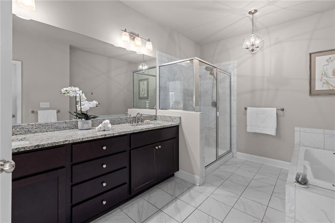
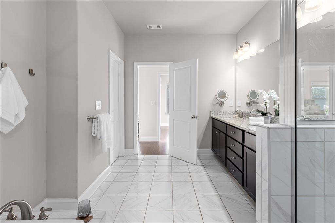
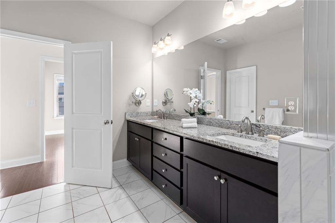
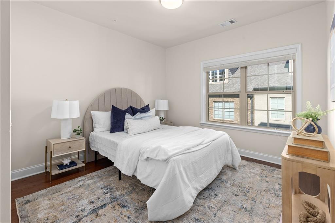
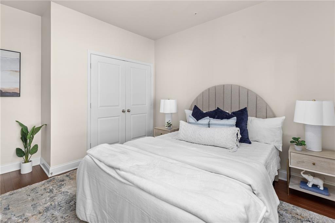
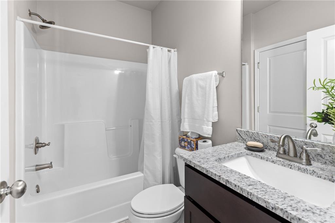
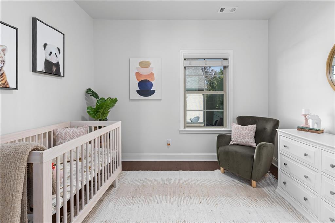
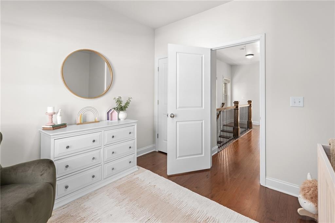
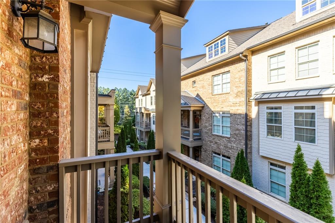
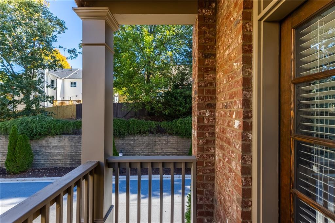
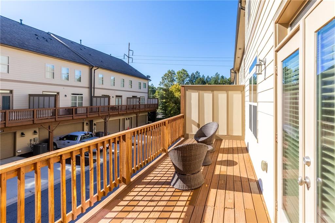
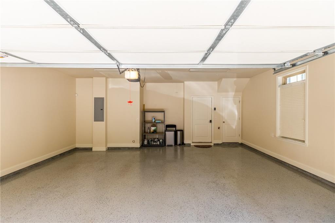
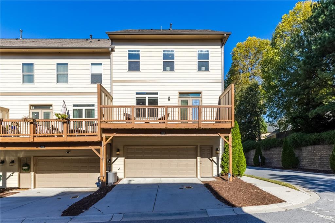
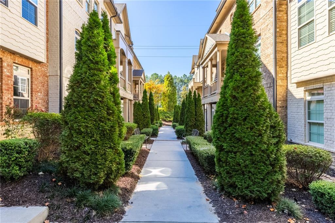
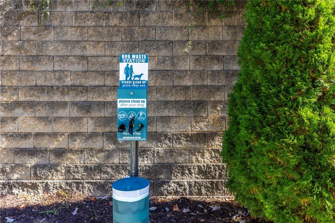
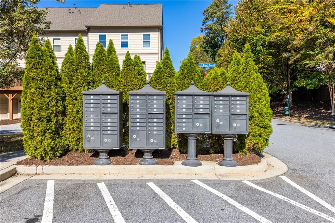
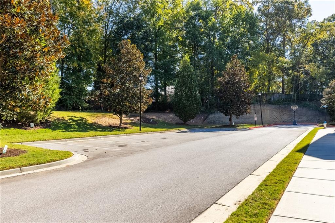
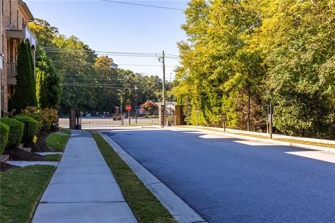
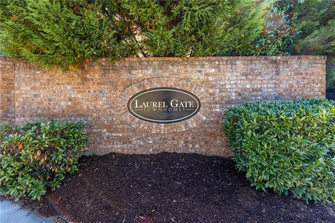
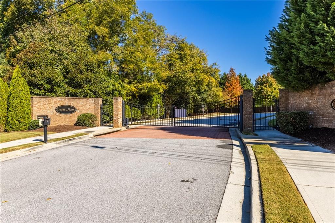
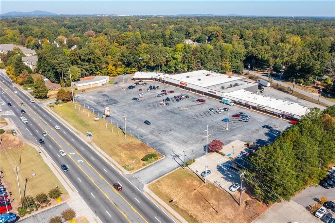
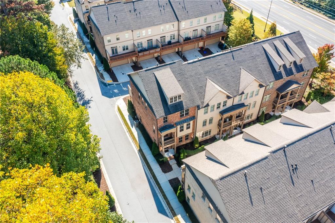
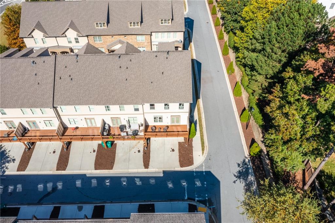
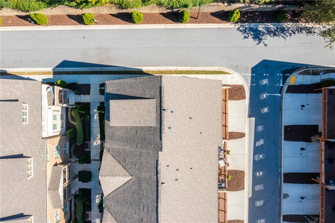
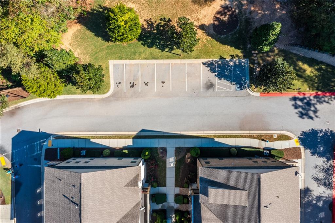
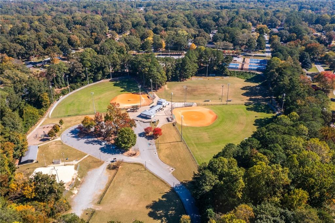
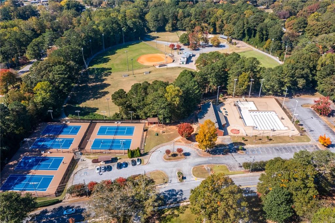
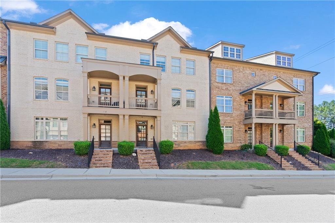
 MLS# 409521161
MLS# 409521161 